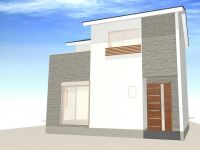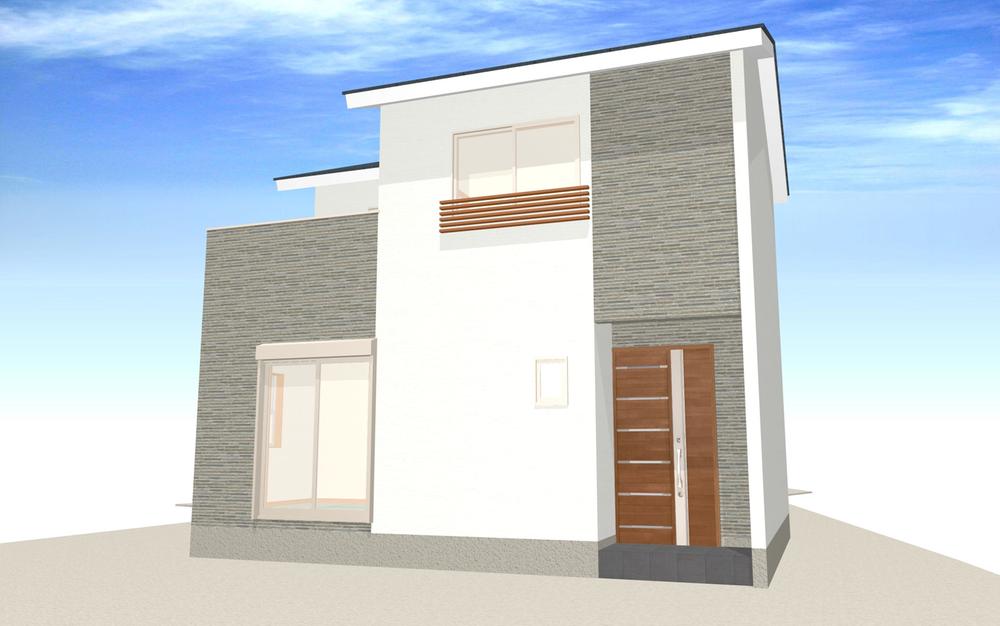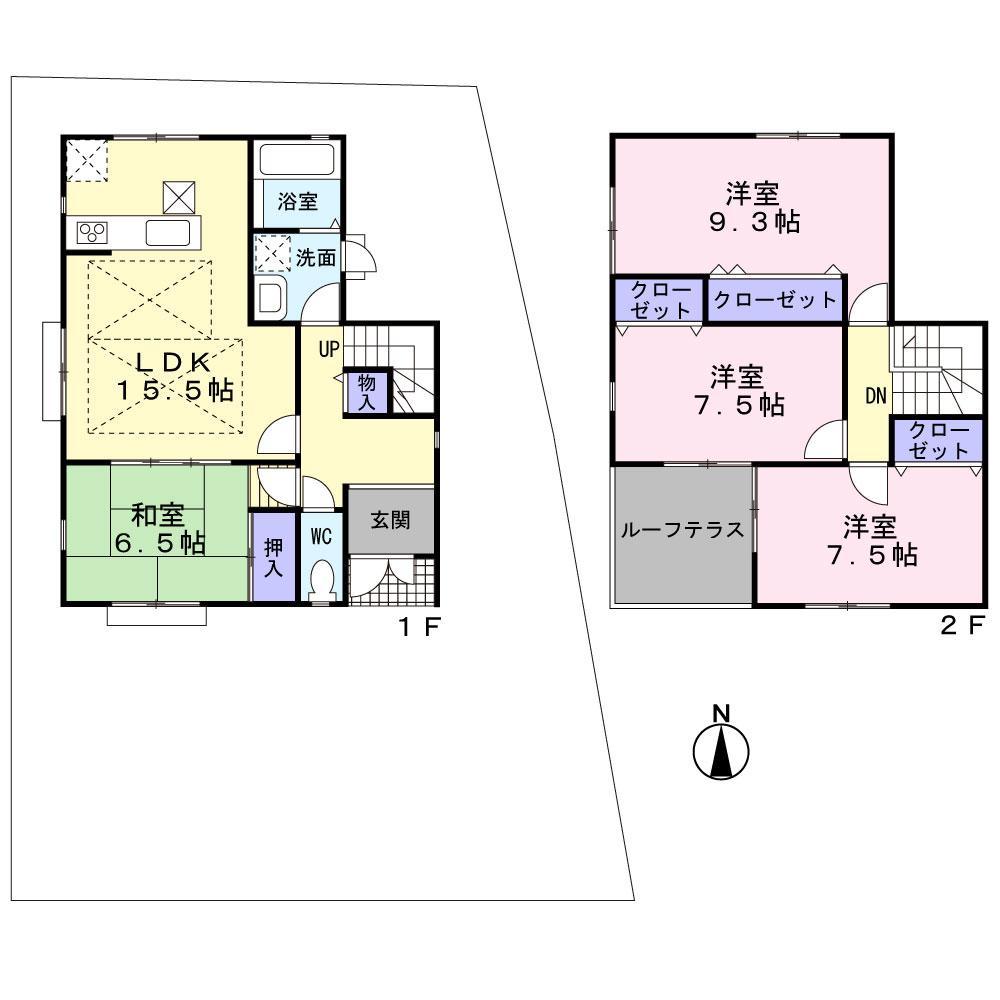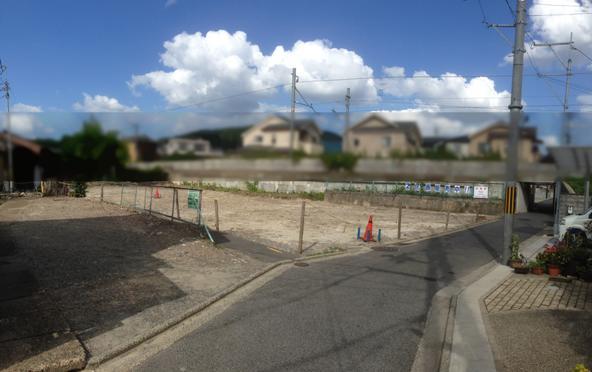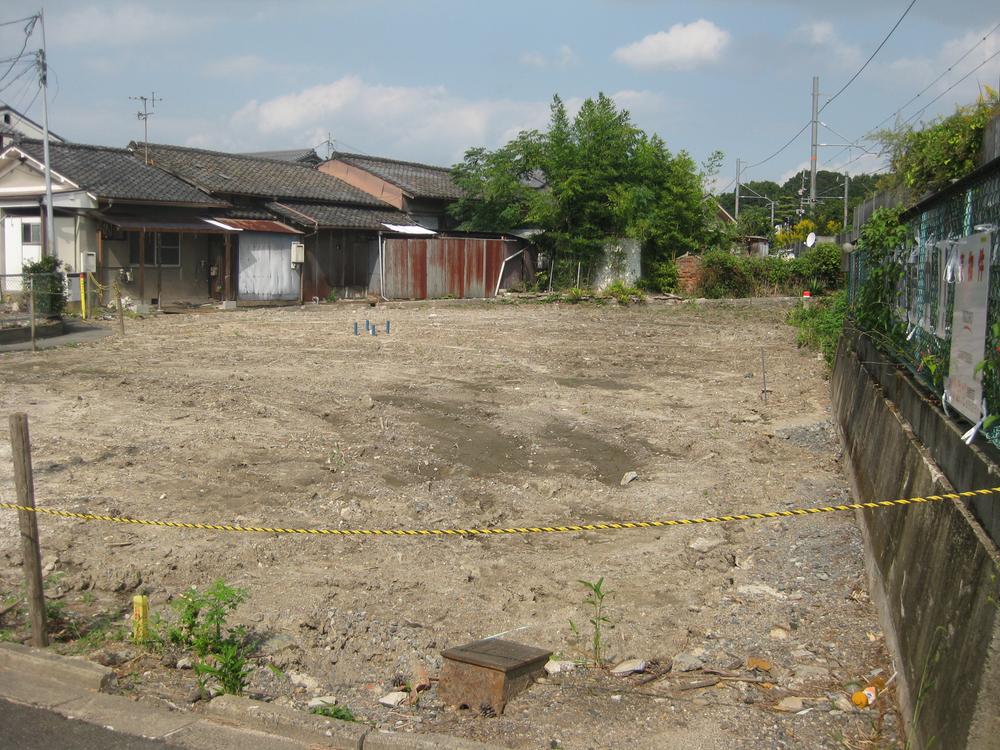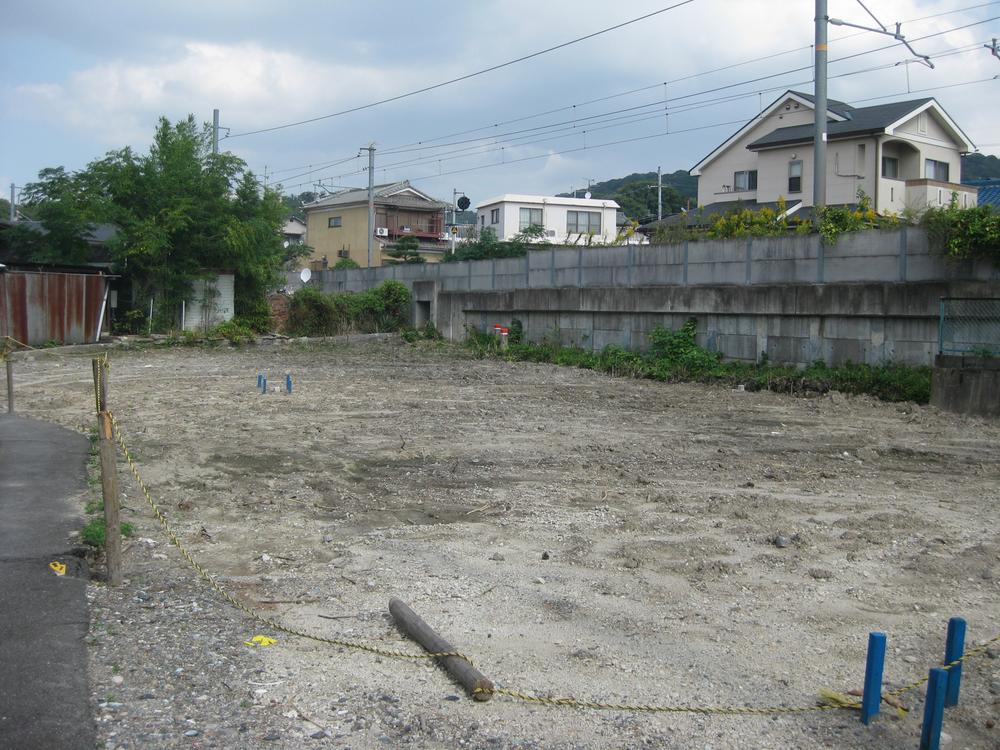|
|
Kyoto, Kyoto Prefecture Fushimi-ku,
京都府京都市伏見区
|
|
Keihan "Fujimori" walk 9 minutes
京阪本線「藤森」歩9分
|
|
☆ LDK about 15.5 Pledge! ☆ All rooms 6.5 quires more! ☆ Counter Kitchen! ☆ Parking three Allowed! (Size limit have) ☆ Long-term high-quality housing!
☆LDK約15.5帖!☆全室6.5帖以上!☆カウンターキッチン!☆駐車3台可!(サイズ制限有)☆長期優良住宅!
|
Features pickup 特徴ピックアップ | | Long-term high-quality housing / Parking three or more possible / LDK15 tatami mats or more / Corner lot / Japanese-style room / Mist sauna / Face-to-face kitchen / 2-story / All room 6 tatami mats or more / City gas 長期優良住宅 /駐車3台以上可 /LDK15畳以上 /角地 /和室 /ミストサウナ /対面式キッチン /2階建 /全居室6畳以上 /都市ガス |
Price 価格 | | 38,800,000 yen 3880万円 |
Floor plan 間取り | | 4LDK 4LDK |
Units sold 販売戸数 | | 1 units 1戸 |
Land area 土地面積 | | 173.11 sq m (measured) 173.11m2(実測) |
Building area 建物面積 | | 110.14 sq m 110.14m2 |
Driveway burden-road 私道負担・道路 | | 0.07 sq m , South 4m width 0.07m2、南4m幅 |
Completion date 完成時期(築年月) | | February 2014 2014年2月 |
Address 住所 | | Kyoto Fushimi-ku, Kyoto Fukakusakawara cho 京都府京都市伏見区深草瓦町 |
Traffic 交通 | | Keihan "Fujimori" walk 9 minutes 京阪本線「藤森」歩9分
|
Related links 関連リンク | | [Related Sites of this company] 【この会社の関連サイト】 |
Person in charge 担当者より | | Person in charge of real-estate and building Inoue Adult age: 20 Daigyokai experience: think of standing on the four-year customer of position, I will do my best to satisfy our. Please feel free to contact us. 担当者宅建井上 成年齢:20代業界経験:4年お客さまの立場に立って考え、ご満足いただけるように頑張ります。お気軽にご相談下さい。 |
Contact お問い合せ先 | | TEL: 0800-603-0875 [Toll free] mobile phone ・ Also available from PHS
Caller ID is not notified
Please contact the "saw SUUMO (Sumo)"
If it does not lead, If the real estate company TEL:0800-603-0875【通話料無料】携帯電話・PHSからもご利用いただけます
発信者番号は通知されません
「SUUMO(スーモ)を見た」と問い合わせください
つながらない方、不動産会社の方は
|
Building coverage, floor area ratio 建ぺい率・容積率 | | 60% ・ 200% 60%・200% |
Time residents 入居時期 | | February 2014 schedule 2014年2月予定 |
Land of the right form 土地の権利形態 | | Ownership 所有権 |
Structure and method of construction 構造・工法 | | Wooden 2-story 木造2階建 |
Use district 用途地域 | | One middle and high 1種中高 |
Other limitations その他制限事項 | | Set-back: already セットバック:済 |
Overview and notices その他概要・特記事項 | | Contact: Inoue Formation, Facilities: city gas, Building confirmation number: No. BVJ-G13-10-0689, Parking: car space 担当者:井上 成、設備:都市ガス、建築確認番号:第BVJ-G13-10-0689号、駐車場:カースペース |
Company profile 会社概要 | | <Mediation> Minister of Land, Infrastructure and Transport (7). No. 003,529 (one company) Real Estate Association (Corporation) metropolitan area real estate Fair Trade Council member Mizuho Trust Realty Sales Co., Ltd. Kyoto branch Yubinbango600-8006 Shimogyo-ku Kyoto Kyoto Prefecture Shijō Street Takakura HigashiIri Tachiurinakano-cho, 84 first floor ・ 4th floor <仲介>国土交通大臣(7)第003529号(一社)不動産協会会員 (公社)首都圏不動産公正取引協議会加盟みずほ信不動産販売(株)京都支店〒600-8006 京都府京都市下京区四条通高倉東入立売中之町84 1階・4階 |
