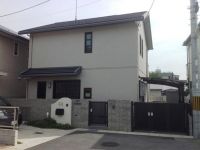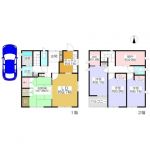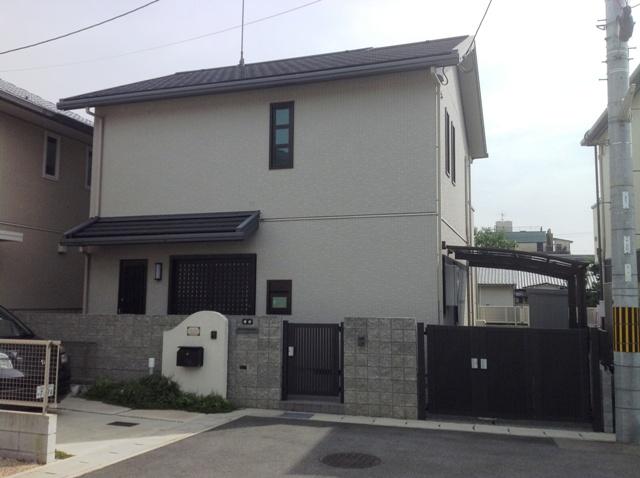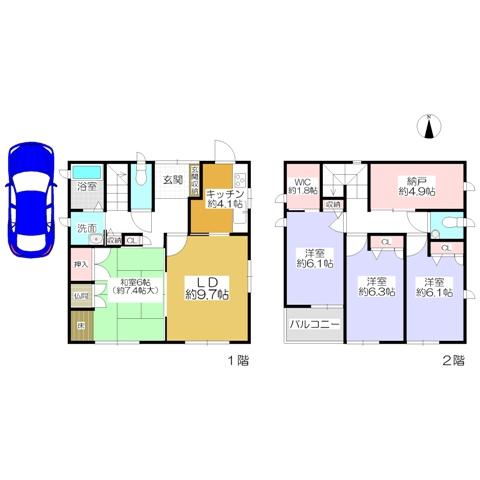|
|
Kyoto, Kyoto Prefecture Fushimi-ku,
京都府京都市伏見区
|
|
Keihan "Tanbabashi" walk 13 minutes
京阪本線「丹波橋」歩13分
|
|
Long-term high-quality housing, Solar power system, Immediate Available, Or more before road 6m, Toilet 2 places, 2-story, City gas, Storeroom, Floor heating
長期優良住宅、太陽光発電システム、即入居可、前道6m以上、トイレ2ヶ所、2階建、都市ガス、納戸、床暖房
|
Features pickup 特徴ピックアップ | | Long-term high-quality housing / Solar power system / Immediate Available / Or more before road 6m / Toilet 2 places / 2-story / City gas / Storeroom / Floor heating 長期優良住宅 /太陽光発電システム /即入居可 /前道6m以上 /トイレ2ヶ所 /2階建 /都市ガス /納戸 /床暖房 |
Price 価格 | | 53,900,000 yen 5390万円 |
Floor plan 間取り | | 4LDK + S (storeroom) 4LDK+S(納戸) |
Units sold 販売戸数 | | 1 units 1戸 |
Land area 土地面積 | | 118.06 sq m (registration) 118.06m2(登記) |
Building area 建物面積 | | 110.55 sq m (registration) 110.55m2(登記) |
Driveway burden-road 私道負担・道路 | | Nothing, North 6m width (contact the road width 6.1m) 無、北6m幅(接道幅6.1m) |
Completion date 完成時期(築年月) | | July 2010 2010年7月 |
Address 住所 | | Kyoto Fushimi-ku, Kyoto Nishidaimonji cho 京都府京都市伏見区西大文字町 |
Traffic 交通 | | Keihan "Tanbabashi" walk 13 minutes 京阪本線「丹波橋」歩13分
|
Person in charge 担当者より | | Person in charge of real-estate and building Tadashitani Hayabusaware Age: 30 Daigyokai Experience: 9 years in the real estate industry and business of buying and selling will be in 10 years. But it is still studying, We will do our best to be able to respond to each customer's needs. I'd love to, Please feel free to contact us. 担当者宅建忠谷 隼吾年齢:30代業界経験:9年不動産業界で売買の営業して10年目になります。まだまだ勉強中ですが、お客様ひとりひとりのご要望にお答え出来るように全力を尽くします。是非、お気軽にご相談くださいませ。 |
Contact お問い合せ先 | | TEL: 0800-603-0981 [Toll free] mobile phone ・ Also available from PHS
Caller ID is not notified
Please contact the "saw SUUMO (Sumo)"
If it does not lead, If the real estate company TEL:0800-603-0981【通話料無料】携帯電話・PHSからもご利用いただけます
発信者番号は通知されません
「SUUMO(スーモ)を見た」と問い合わせください
つながらない方、不動産会社の方は
|
Building coverage, floor area ratio 建ぺい率・容積率 | | 60% ・ 200% 60%・200% |
Time residents 入居時期 | | Immediate available 即入居可 |
Land of the right form 土地の権利形態 | | Ownership 所有権 |
Structure and method of construction 構造・工法 | | Light-gauge steel 2-story 軽量鉄骨2階建 |
Construction 施工 | | Sekisui House Ltd. 積水ハウス(株) |
Use district 用途地域 | | Semi-industrial 準工業 |
Other limitations その他制限事項 | | Height district, Quasi-fire zones, Shade limit Yes 高度地区、準防火地域、日影制限有 |
Overview and notices その他概要・特記事項 | | Contact: Tadashitani Hayabusaware, Facilities: Public Water Supply, This sewage, City gas, Parking: Car Port 担当者:忠谷 隼吾、設備:公営水道、本下水、都市ガス、駐車場:カーポート |
Company profile 会社概要 | | <Mediation> Minister of Land, Infrastructure and Transport (11) 358 Urbanex down the 002,343 No. Kansai Sekiwa Real Estate Co., Ltd. Kyoto office Yubinbango604-0091 Oike Karasuma Nakagyo-ku Kyoto, Kyoto Prefecture Umeya cho Oike building west Museum 7F <仲介>国土交通大臣(11)第002343号積和不動産関西(株)京都営業所〒604-0091 京都府京都市中京区梅屋町烏丸御池下る358 アーバネックス御池ビル西館7F |



