New Homes » Kansai » Kyoto » Fushimi-ku
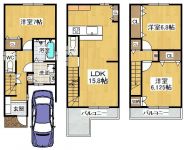 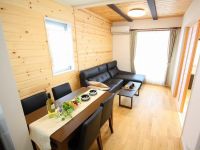
| | Kyoto, Kyoto Prefecture Fushimi-ku, 京都府京都市伏見区 |
| Keihan "Fukakusa" walk 5 minutes 京阪本線「深草」歩5分 |
| Station Chika ・ Residential home with a newly built garage! In the house of natural wood that health-conscious, Start a new life! 駅チカ・新築車庫付き一戸建て!健康に配慮した天然木の家で、新生活をスタート! |
Features pickup 特徴ピックアップ | | Pre-ground survey / 2 along the line more accessible / Fiscal year Available / Energy-saving water heaters / System kitchen / Bathroom Dryer / Yang per good / All room storage / LDK15 tatami mats or more / Around traffic fewer / Washbasin with shower / Face-to-face kitchen / Wide balcony / Barrier-free / Toilet 2 places / Natural materials / Bathroom 1 tsubo or more / 2 or more sides balcony / Double-glazing / Warm water washing toilet seat / The window in the bathroom / TV monitor interphone / High-function toilet / Ventilation good / All living room flooring / IH cooking heater / Built garage / Dish washing dryer / Water filter / Three-story or more / Flat terrain 地盤調査済 /2沿線以上利用可 /年度内入居可 /省エネ給湯器 /システムキッチン /浴室乾燥機 /陽当り良好 /全居室収納 /LDK15畳以上 /周辺交通量少なめ /シャワー付洗面台 /対面式キッチン /ワイドバルコニー /バリアフリー /トイレ2ヶ所 /自然素材 /浴室1坪以上 /2面以上バルコニー /複層ガラス /温水洗浄便座 /浴室に窓 /TVモニタ付インターホン /高機能トイレ /通風良好 /全居室フローリング /IHクッキングヒーター /ビルトガレージ /食器洗乾燥機 /浄水器 /3階建以上 /平坦地 | Property name 物件名 | | It begins station life! Of natural wood house ☆ Heart full Fukakusawatamori 駅前生活はじまる!天然木の家☆ハートフル深草綿森 | Price 価格 | | 27,800,000 yen 2780万円 | Floor plan 間取り | | 3LDK 3LDK | Units sold 販売戸数 | | 1 units 1戸 | Land area 土地面積 | | 64.58 sq m (19.53 tsubo) (Registration) 64.58m2(19.53坪)(登記) | Building area 建物面積 | | 90.58 sq m (27.40 square meters) 90.58m2(27.40坪) | Driveway burden-road 私道負担・道路 | | 10.75 sq m , East 5m width 10.75m2、東5m幅 | Completion date 完成時期(築年月) | | 6 months after the contract 契約後6ヶ月 | Address 住所 | | Kyoto Fushimi-ku, Kyoto Fukakusawatamori cho 京都府京都市伏見区深草綿森町 | Traffic 交通 | | Keihan "Fukakusa" walk 5 minutes
Keihan "Fujimori" walk 9 minutes 京阪本線「深草」歩5分
京阪本線「藤森」歩9分
| Related links 関連リンク | | [Related Sites of this company] 【この会社の関連サイト】 | Contact お問い合せ先 | | TEL: 0120-854414 [Toll free] Please contact the "saw SUUMO (Sumo)" TEL:0120-854414【通話料無料】「SUUMO(スーモ)を見た」と問い合わせください | Building coverage, floor area ratio 建ぺい率・容積率 | | 60% ・ 200% 60%・200% | Time residents 入居時期 | | 6 months after the contract 契約後6ヶ月 | Land of the right form 土地の権利形態 | | Ownership 所有権 | Structure and method of construction 構造・工法 | | Wooden three-story 木造3階建 | Construction 施工 | | (Ltd.) House bank International (株)ハウスバンクインターナショナル | Use district 用途地域 | | One dwelling 1種住居 | Overview and notices その他概要・特記事項 | | Facilities: Public Water Supply, This sewage, City gas, Building confirmation number: HS Kyoto C1001, Parking: car space 設備:公営水道、本下水、都市ガス、建築確認番号:HS京C1001、駐車場:カースペース | Company profile 会社概要 | | <Seller> Minister of Land, Infrastructure and Transport (1) No. 008379 (Ltd.) Setoguchi housing Yubinbango612-8495 Kyoto Fushimi-ku, Kyoto Kogamorinomiya cho 14-92 <売主>国土交通大臣(1)第008379号(株)瀬戸口ハウジング〒612-8495 京都府京都市伏見区久我森の宮町14-92 |
Floor plan間取り図 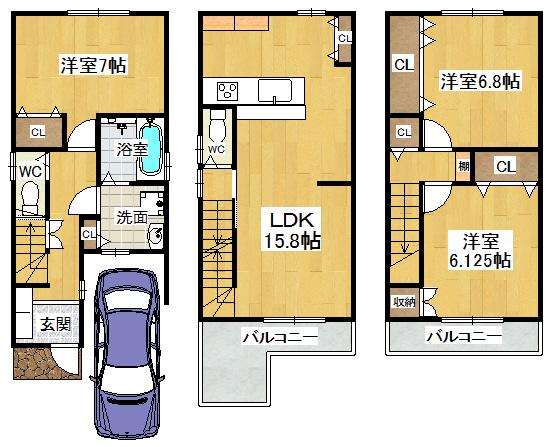 27,800,000 yen, 3LDK, Land area 64.58 sq m , Building area 90.58 sq m
2780万円、3LDK、土地面積64.58m2、建物面積90.58m2
Local photos, including front road前面道路含む現地写真 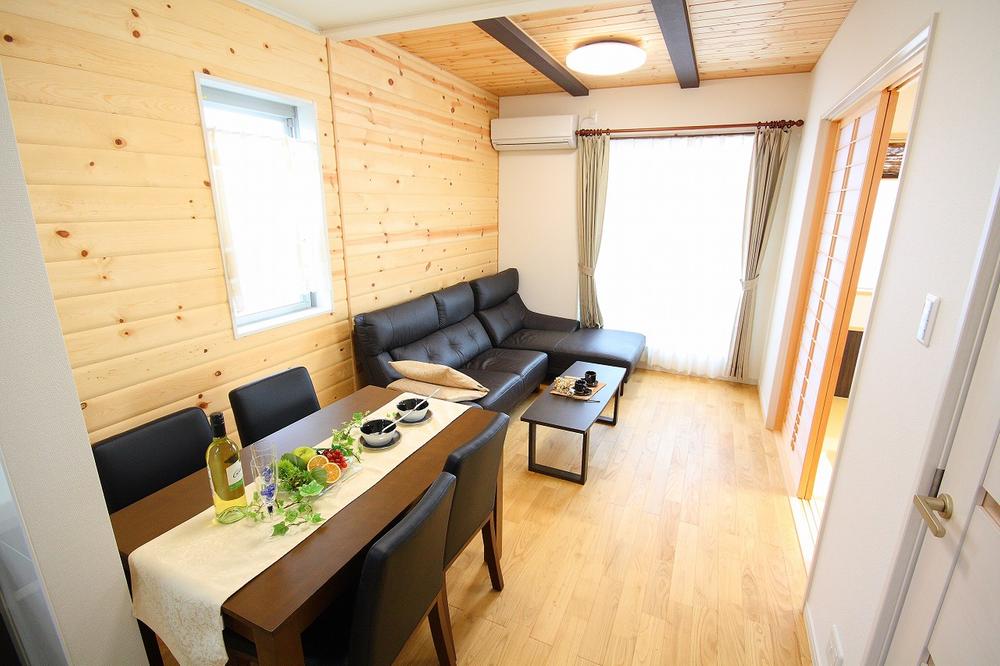 Our construction cases
当社施工例
Rendering (appearance)完成予想図(外観) 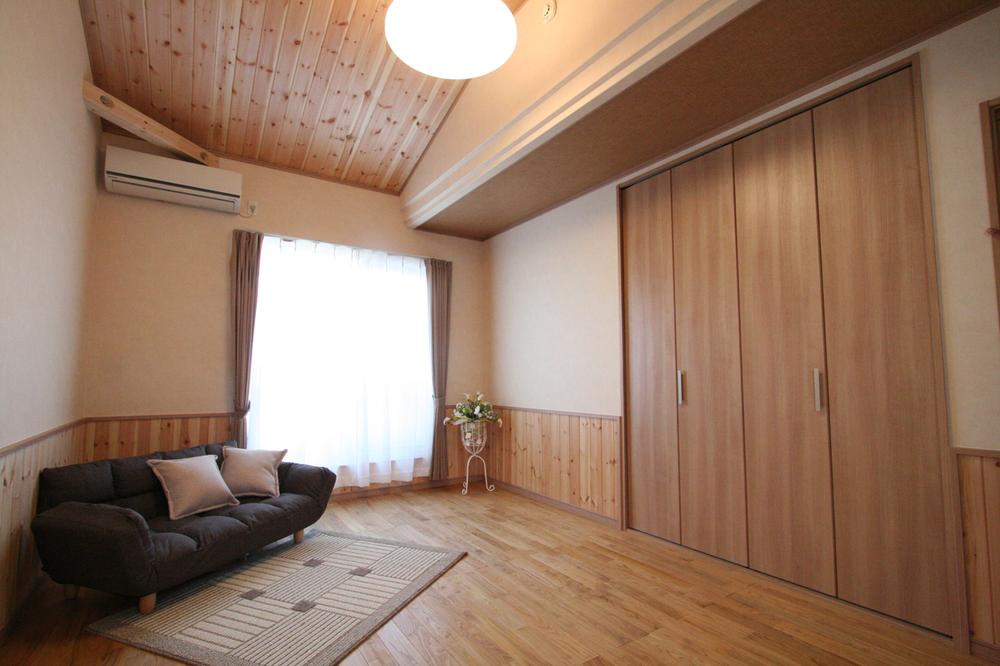 Our construction cases
当社施工例
Same specifications photo (bathroom)同仕様写真(浴室) 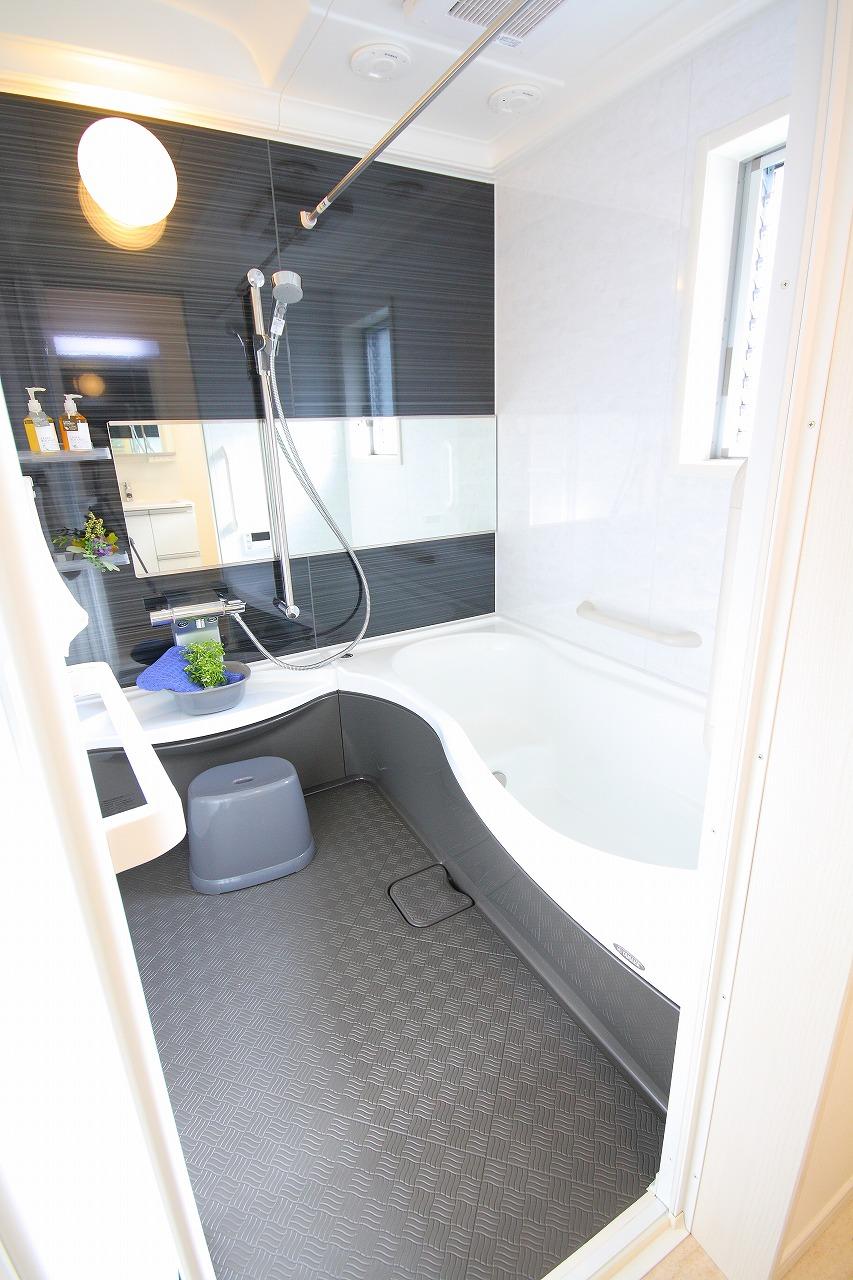 Same specifications
同仕様
Same specifications photo (kitchen)同仕様写真(キッチン) 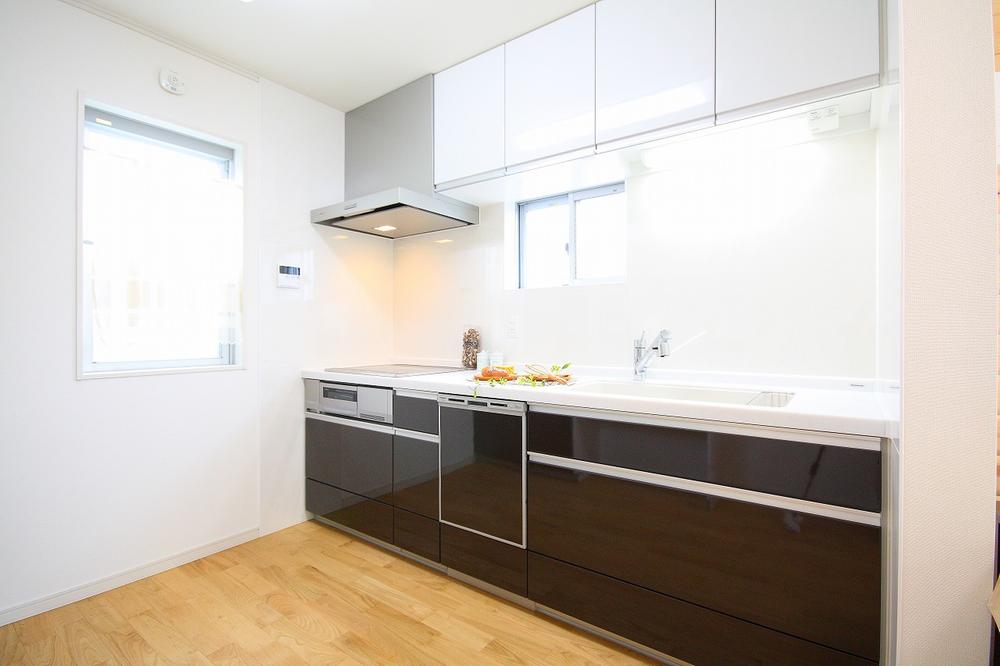 Same specifications
同仕様
Wash basin, toilet洗面台・洗面所 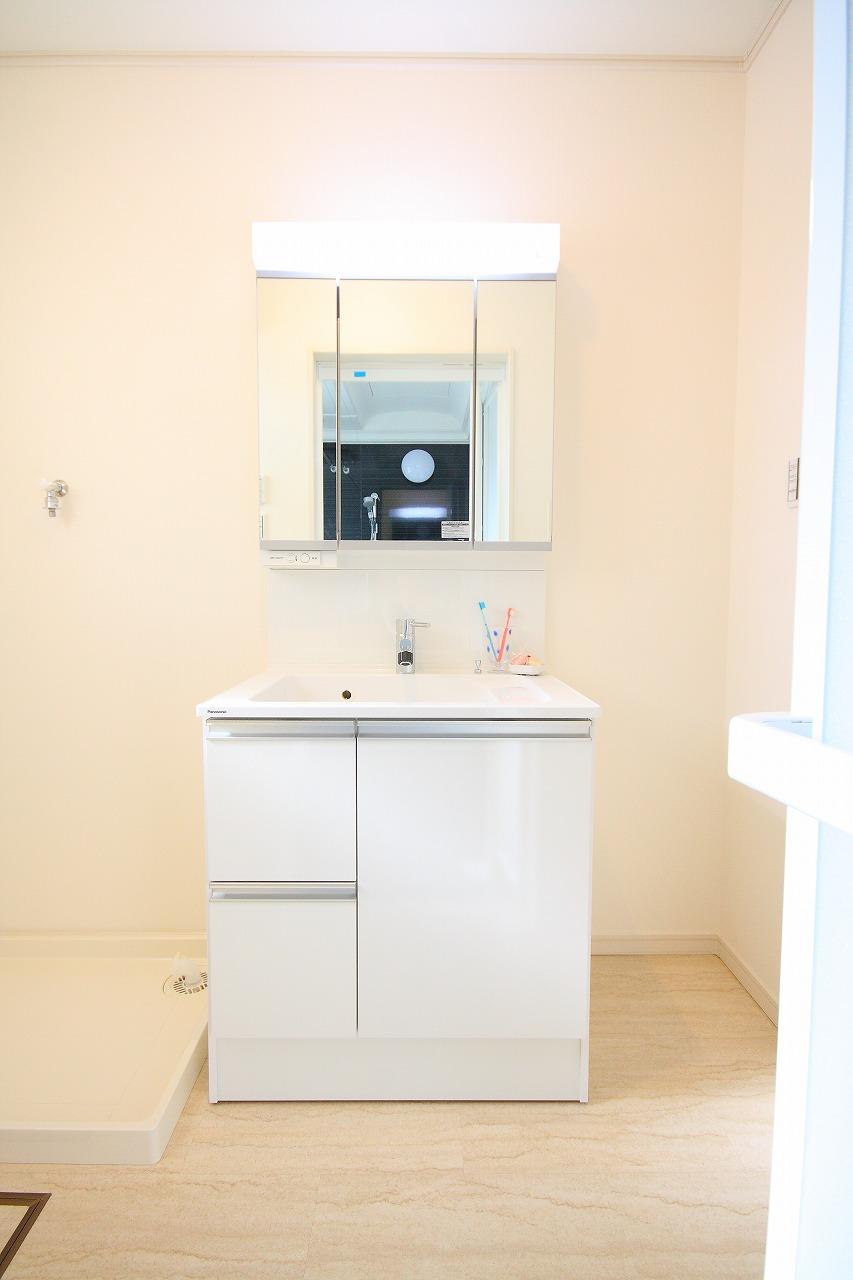 Same specifications
同仕様
Toiletトイレ 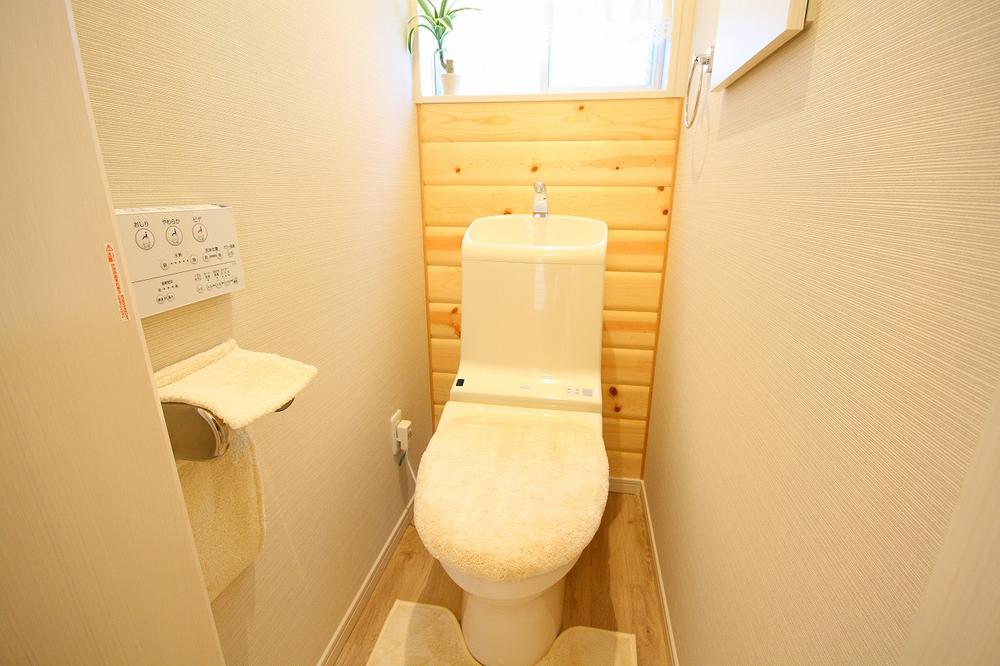 Same specifications
同仕様
Convenience storeコンビニ 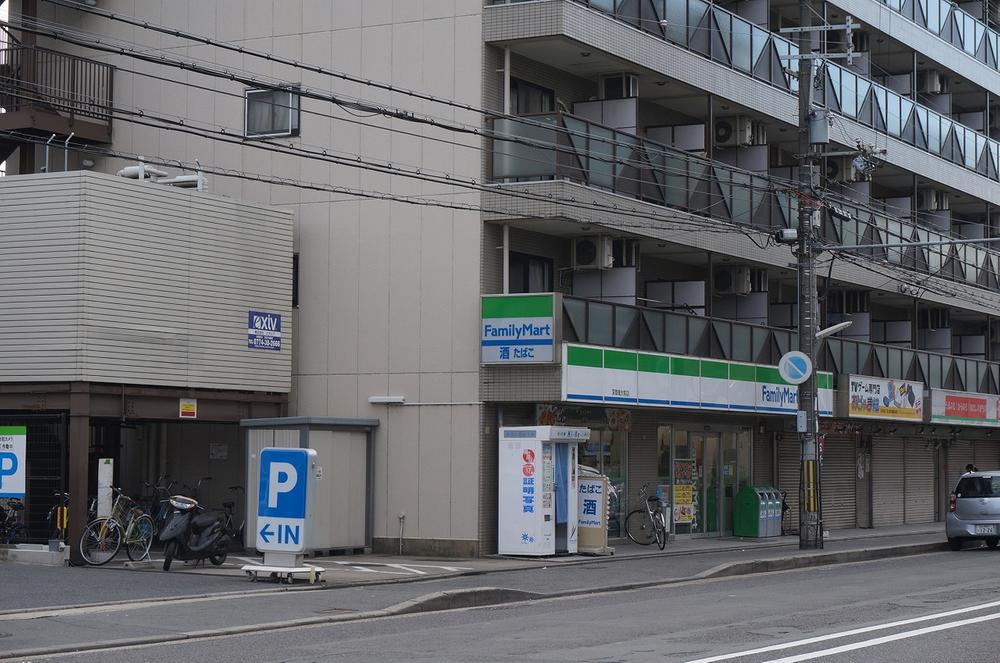 FamilyMart Fukakusa Ryudai 264m before shop
ファミリーマート深草竜大前店まで264m
Primary school小学校 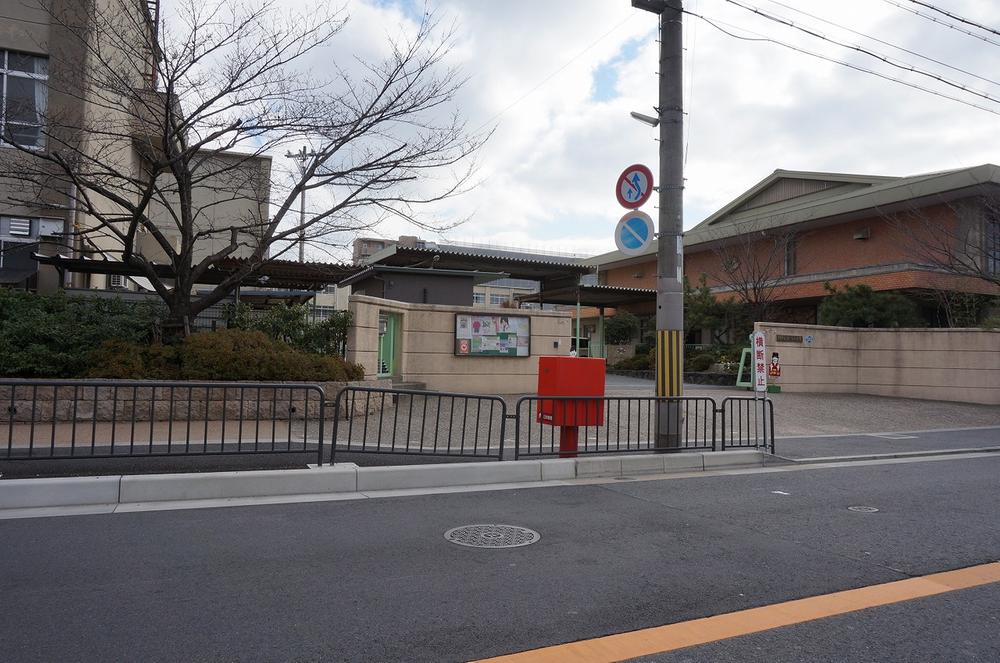 553m to Kyoto Municipal Sunagawa Elementary School
京都市立砂川小学校まで553m
Junior high school中学校 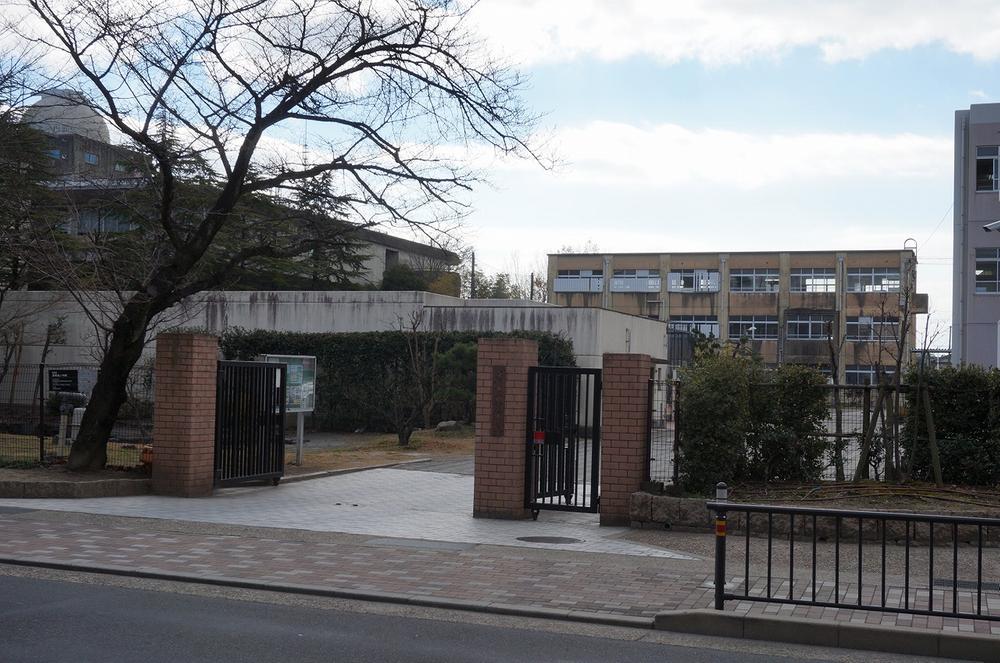 1110m to Kyoto Municipal Fujimori junior high school
京都市立藤森中学校まで1110m
Supermarketスーパー 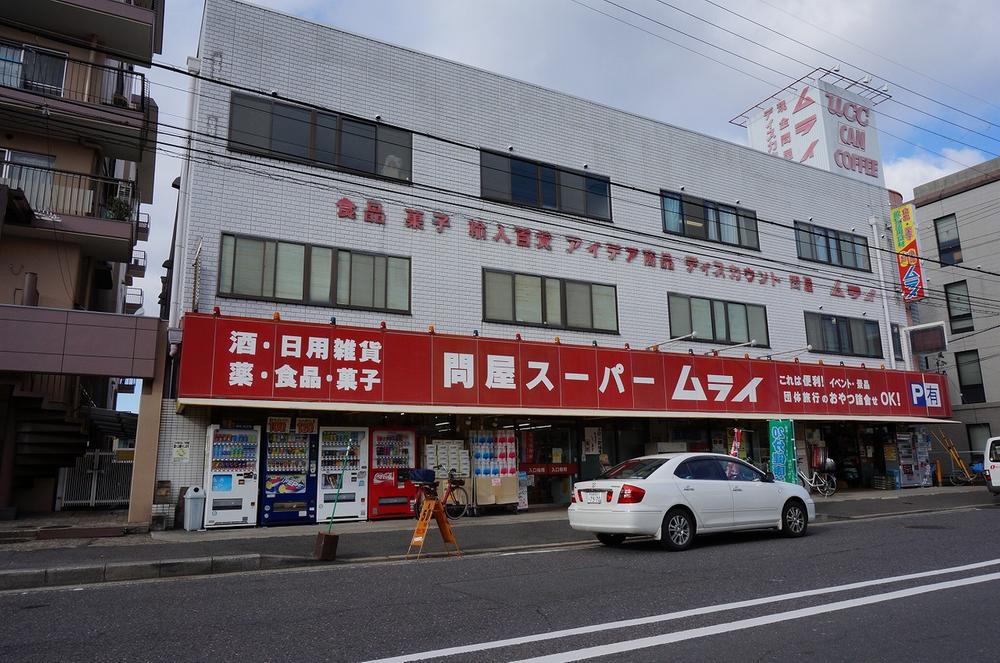 339m to Super Murai
スーパームライまで339m
Location
|












