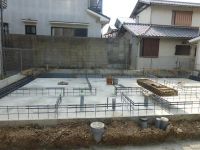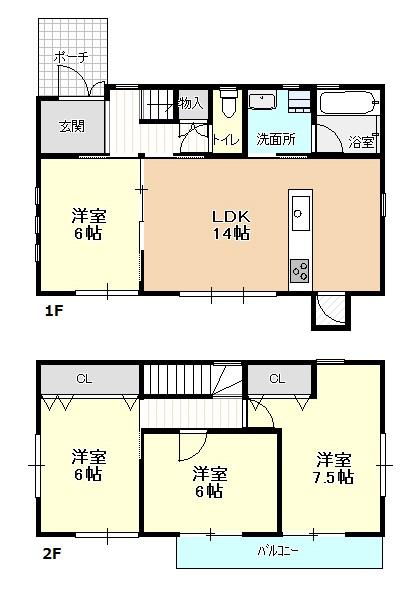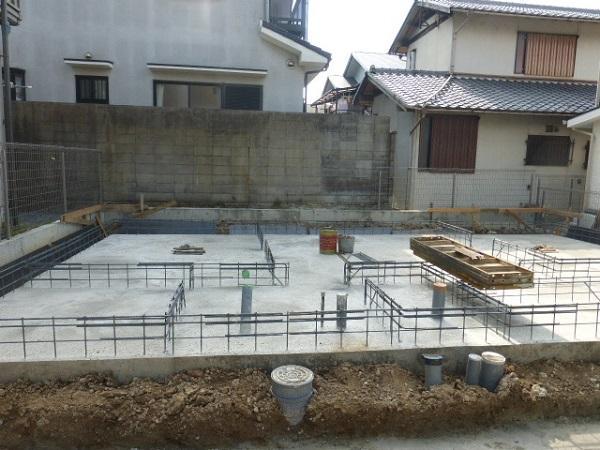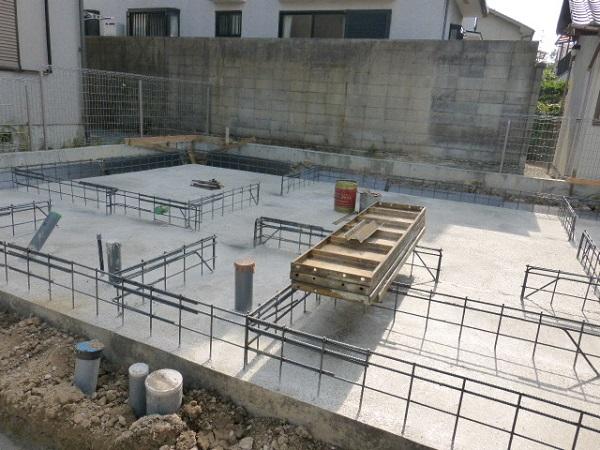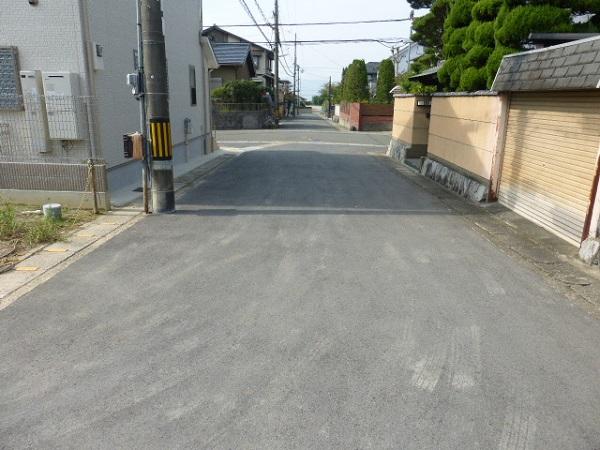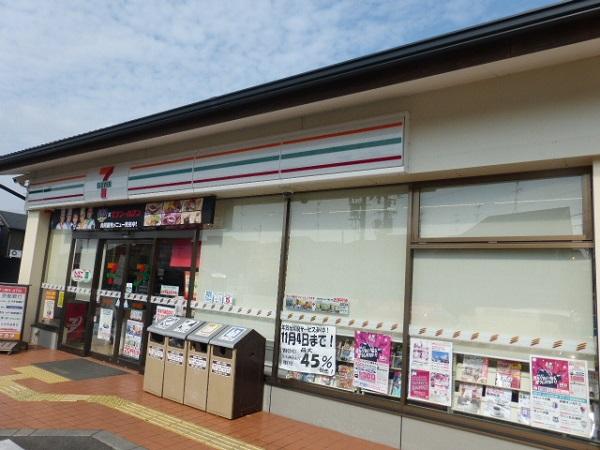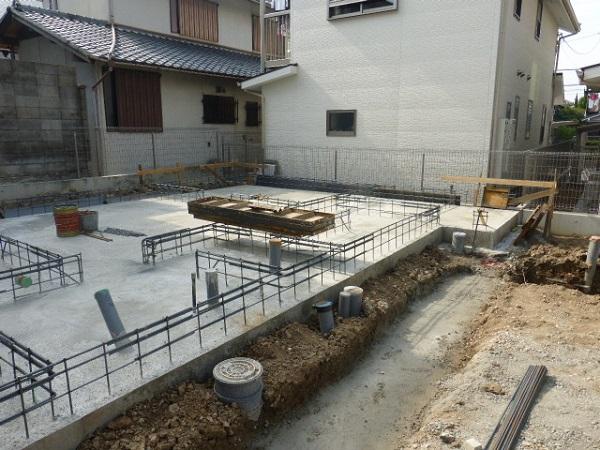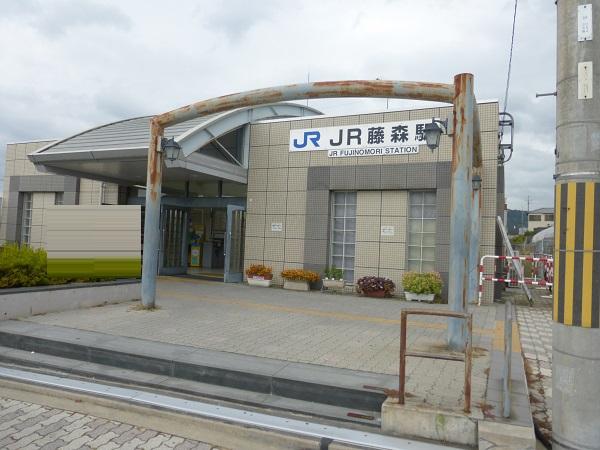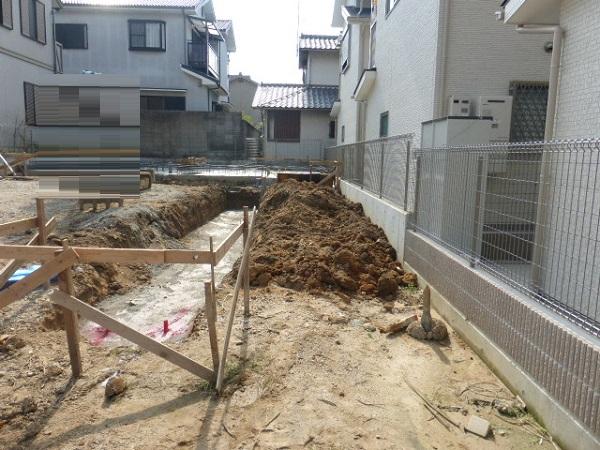|
|
Kyoto, Kyoto Prefecture Fushimi-ku,
京都府京都市伏見区
|
|
JR Nara Line "JR Fujimori" walk 12 minutes
JR奈良線「JR藤森」歩12分
|
|
◆ 4LDK + loft ◆ In town ( ・ Building pair glass ・ Bathroom heating dryer ・ LDK floor heating ・ Intercom with TV monitor ・ Bidet ・ Lift Wall ・ Glass top range table ・ Dish washing and drying machines)
◆4LDK+ロフト◆充実設備(・建物ペアガラス・浴室暖房乾燥機・LDK床暖房・TVモニター付インターホン・ウォシュレット・昇降ウォール・ガラストップレンジ台・食器洗浄乾燥機)
|
|
・ There before road spacious 6m
・前道広々6m有ります
|
Features pickup 特徴ピックアップ | | Bathroom Dryer / 2-story / loft / Dish washing dryer / City gas / Floor heating 浴室乾燥機 /2階建 /ロフト /食器洗乾燥機 /都市ガス /床暖房 |
Price 価格 | | 30 million yen 3000万円 |
Floor plan 間取り | | 4LDK 4LDK |
Units sold 販売戸数 | | 1 units 1戸 |
Land area 土地面積 | | 115.84 sq m (registration) 115.84m2(登記) |
Building area 建物面積 | | 88.56 sq m (registration) 88.56m2(登記) |
Driveway burden-road 私道負担・道路 | | Nothing, North 6m width (contact the road width 3m) 無、北6m幅(接道幅3m) |
Completion date 完成時期(築年月) | | 6 months after the contract 契約後6ヶ月 |
Address 住所 | | Kyoto Fushimi-ku, Kyoto FukakusaMasaru Kametanimanjoshiki cho 京都府京都市伏見区深草大亀谷万帖敷町 |
Traffic 交通 | | JR Nara Line "JR Fujimori" walk 12 minutes JR奈良線「JR藤森」歩12分
|
Person in charge 担当者より | | Rep Okuda Hisao Age: 30 Daigyokai Experience: 4 years 1983, Born in Fushimi-ku,, I grew up in Fushimi-ku,, As someone who was lived Fushimi-ku, 27 years, Also as a person to live now in Fushimi, We propose the best of the Fushimi to customers. 担当者奥田 久雄年齢:30代業界経験:4年昭和58年、伏見区に生まれ、伏見区で育ち、27年間伏見区を生きてきた者として、またこれからも 伏見で生きて行く者として、最高の伏見をお客様にご提案します。 |
Contact お問い合せ先 | | TEL: 0800-808-5214 [Toll free] mobile phone ・ Also available from PHS
Caller ID is not notified
Please contact the "saw SUUMO (Sumo)"
If it does not lead, If the real estate company TEL:0800-808-5214【通話料無料】携帯電話・PHSからもご利用いただけます
発信者番号は通知されません
「SUUMO(スーモ)を見た」と問い合わせください
つながらない方、不動産会社の方は
|
Building coverage, floor area ratio 建ぺい率・容積率 | | Fifty percent ・ 80% 50%・80% |
Time residents 入居時期 | | 6 months after the contract 契約後6ヶ月 |
Land of the right form 土地の権利形態 | | Ownership 所有権 |
Structure and method of construction 構造・工法 | | Wooden 2-story 木造2階建 |
Use district 用途地域 | | One low-rise 1種低層 |
Overview and notices その他概要・特記事項 | | Contact: Okuda Hisao, Facilities: Public Water Supply, This sewage, City gas, Building confirmation number: No. H25 confirmation architecture Kyoto mechanism City No. 009069, Parking: car space 担当者:奥田 久雄、設備:公営水道、本下水、都市ガス、建築確認番号:第H25確認建築京機構市009069号、駐車場:カースペース |
Company profile 会社概要 | | <Mediation> Governor of Kyoto Prefecture (6) Article 007852 No. CRP distribution services Fushimimomoyama shop Yubinbango612-8031 Kyoto Fushimi-ku, Kyoto Momoyamamachi MatsudairaChikuzen 10-12 <仲介>京都府知事(6)第007852号CRP流通サービス伏見桃山店〒612-8031 京都府京都市伏見区桃山町松平筑前10-12 |

