New Homes » Kansai » Kyoto » Fushimi-ku
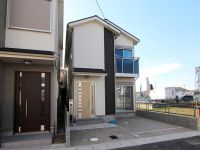 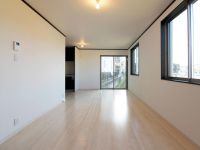
| | Kyoto, Kyoto Prefecture Fushimi-ku, 京都府京都市伏見区 |
| JR Tokaido Line "Nagaokakyo" 15 minutes Hazukashishimizu cho, walk 8 minutes by bus JR東海道本線「長岡京」バス15分羽束師志水町歩8分 |
| ◆ Fushimi-ku Hazukashishimizu cho Newly built one detached ◆ Hazukashi elementary school 14 mins (about 1120m) ◆ Kamikawa Junior High School Walk 12 minutes (about 1040m) ◆ Kirindo Hazukashi shop 6 min. Walk (about 480m) ◆伏見区羽束師志水町 新築一戸建◆羽束師小学校 徒歩14分(約1120m)◆神川中学校 徒歩12分(約1040m)◆キリン堂羽束師店 徒歩6分(約480m) |
| Please feel free to contact us Hausudu! Fushimi shop / Co., Ltd. Takumi Kobo 0120-349-800 / Customers only toll-free お気軽にお問い合わせ下さいハウスドゥ!伏見店/ 株式会社匠工房 0120-349-800 /お客様専用フリーダイヤル |
Features pickup 特徴ピックアップ | | System kitchen / All room storage / A quiet residential area / LDK15 tatami mats or more / Or more before road 6m / Japanese-style room / Bathroom 1 tsubo or more / 2-story / 2 or more sides balcony / Underfloor Storage / All room 6 tatami mats or more / City gas システムキッチン /全居室収納 /閑静な住宅地 /LDK15畳以上 /前道6m以上 /和室 /浴室1坪以上 /2階建 /2面以上バルコニー /床下収納 /全居室6畳以上 /都市ガス | Price 価格 | | 23,300,000 yen 2330万円 | Floor plan 間取り | | 4LDK 4LDK | Units sold 販売戸数 | | 1 units 1戸 | Land area 土地面積 | | 100.03 sq m (30.25 square meters) 100.03m2(30.25坪) | Building area 建物面積 | | 105.84 sq m (32.01 square meters) 105.84m2(32.01坪) | Driveway burden-road 私道負担・道路 | | Nothing, North 6m width 無、北6m幅 | Completion date 完成時期(築年月) | | June 2013 2013年6月 | Address 住所 | | Kyoto Fushimi-ku, Kyoto Hazukashishimizu cho 京都府京都市伏見区羽束師志水町 | Traffic 交通 | | JR Tokaido Line "Nagaokakyo" 15 minutes Hazukashishimizu cho, walk 8 minutes by bus JR東海道本線「長岡京」バス15分羽束師志水町歩8分
| Related links 関連リンク | | [Related Sites of this company] 【この会社の関連サイト】 | Contact お問い合せ先 | | Co., Ltd. Takumi Kobo Fushimi shop TEL: 0800-601-6272 [Toll free] mobile phone ・ Also available from PHS
Caller ID is not notified
Please contact the "saw SUUMO (Sumo)"
If it does not lead, If the real estate company (株)匠工房伏見店TEL:0800-601-6272【通話料無料】携帯電話・PHSからもご利用いただけます
発信者番号は通知されません
「SUUMO(スーモ)を見た」と問い合わせください
つながらない方、不動産会社の方は
| Building coverage, floor area ratio 建ぺい率・容積率 | | 60% ・ 200% 60%・200% | Time residents 入居時期 | | Consultation 相談 | Land of the right form 土地の権利形態 | | Ownership 所有権 | Structure and method of construction 構造・工法 | | Wooden 2-story 木造2階建 | Use district 用途地域 | | One middle and high 1種中高 | Other limitations その他制限事項 | | Landscape design conservation area, Street landscaping district, The first kind altitude district, Outdoor Advertisement, Shimizu Ochiai Castle 遠景デザイン保全区域、街並修景地区、第1種高度地区、屋外広告物、志水落合城跡 | Overview and notices その他概要・特記事項 | | Facilities: Public Water Supply, This sewage, City gas, Building confirmation number: the H25 building certification No. IPEC00051, Parking: car space 設備:公営水道、本下水、都市ガス、建築確認番号:第H25確認建築IPEC00051号、駐車場:カースペース | Company profile 会社概要 | | <Mediation> Minister of Land, Infrastructure and Transport (1) No. 008455 (Ltd.) Takumi Kobo Fushimi shop Yubinbango612-8354 Kyoto Fushimi-ku, Kyoto Nishimachi 389 <仲介>国土交通大臣(1)第008455号(株)匠工房伏見店〒612-8354 京都府京都市伏見区西町389 |
Local appearance photo現地外観写真 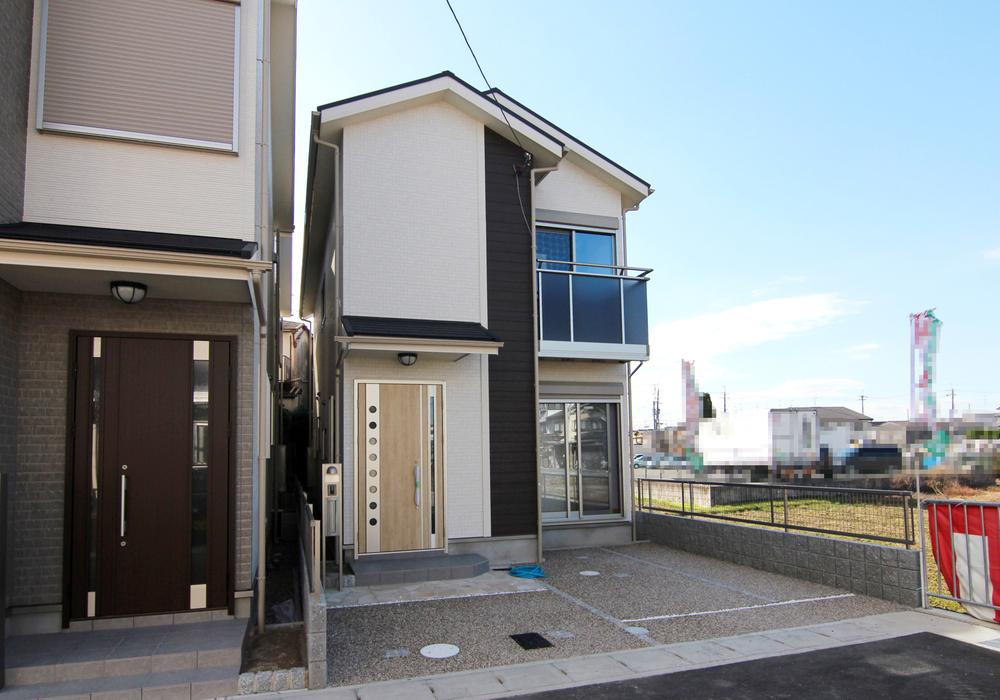 Fushimi-ku Hazukashishimizu cho ◆ 4LDK ◆ Land area 30 square meters more than
伏見区羽束師志水町◆4LDK◆土地面積30坪超
Livingリビング 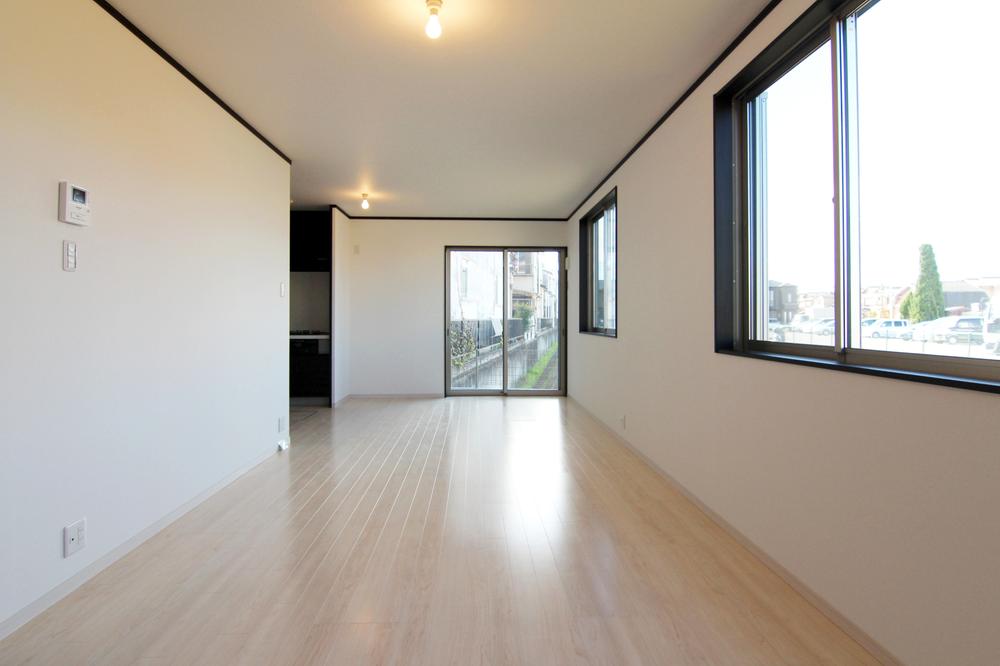 ◆ Living space LDK16.11 Pledge. , Combined with the further adjacent to Japanese-style room 6.55 quires, In spacious space of 22 quires more than.
◆リビングスペース
LDK16.11帖。更に隣接する和室6.55帖と合せれば、22帖超の広々空間に。
Floor plan間取り図 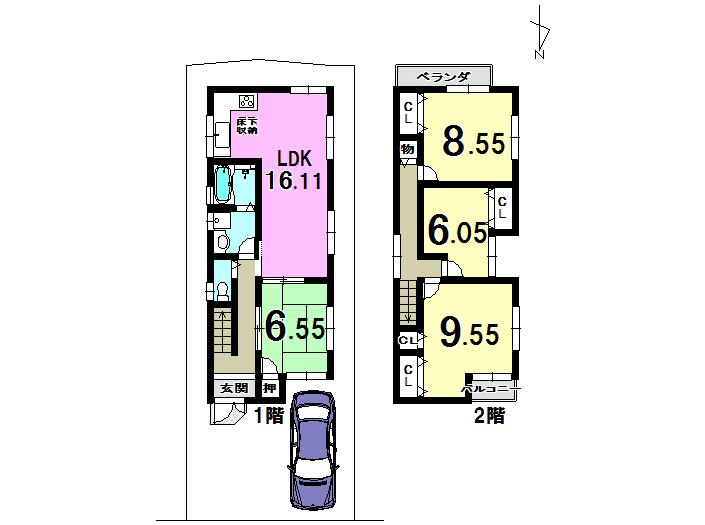 23,300,000 yen, 4LDK, Land area 100.03 sq m , Building area 105.84 sq m
2330万円、4LDK、土地面積100.03m2、建物面積105.84m2
Non-living roomリビング以外の居室 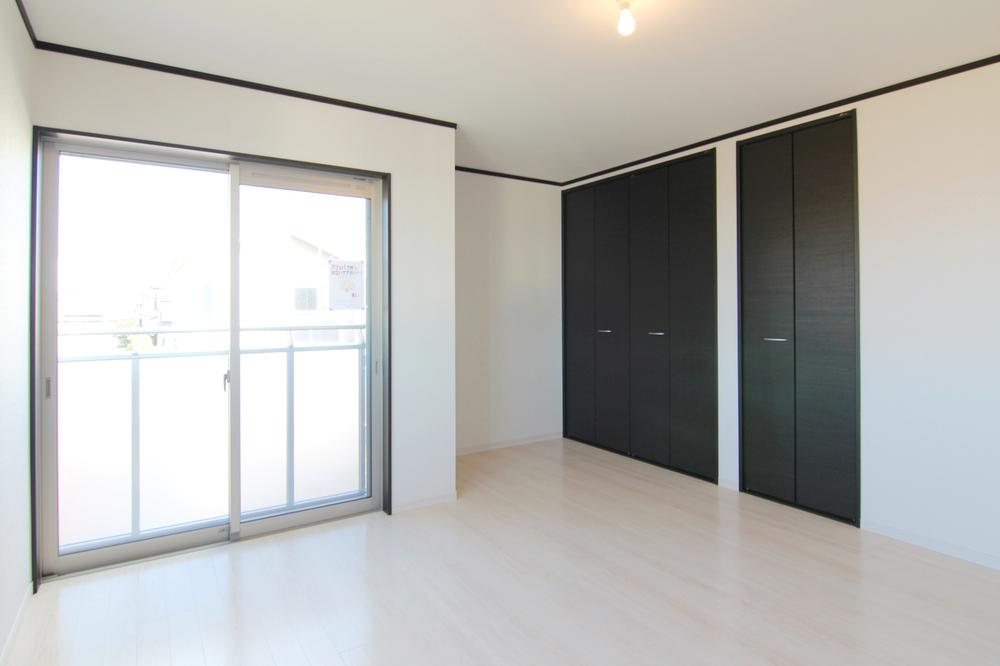 ◆ 2 Kaiyoshitsu Each room 6 quires more, Equipped also large enough closet.
◆2階洋室
各部屋6帖以上、十分な大きさのクローゼットも完備。
Kitchenキッチン 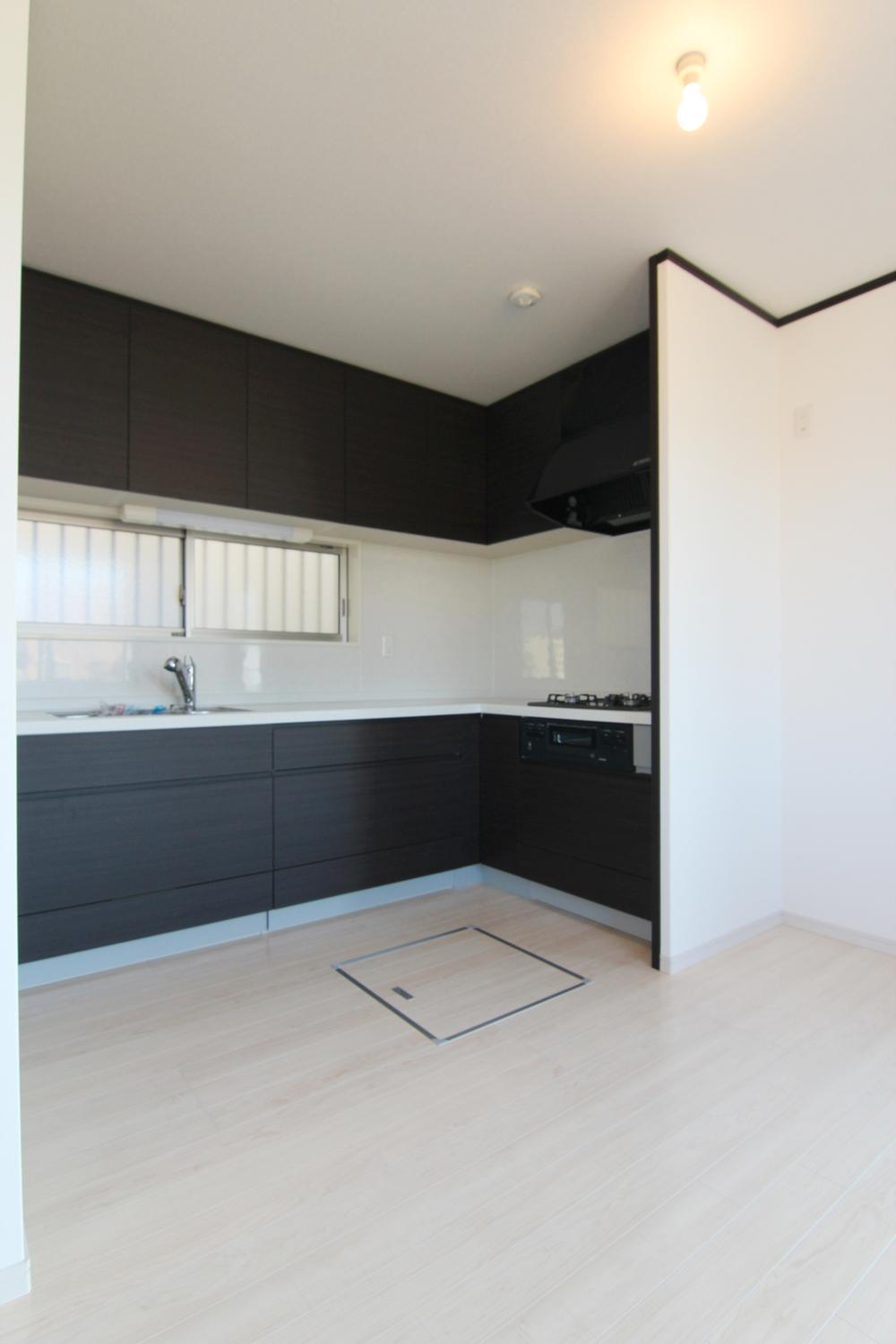 ◆ Kitchen space Easy-to-use L-shaped kitchen White to the keynote of the Interior, Coordinated ogle a profound sense of
◆キッチンスペース
使い勝手の良いL型のキッチン
白を基調のインテリアに、重厚感ある色目でコーディネート
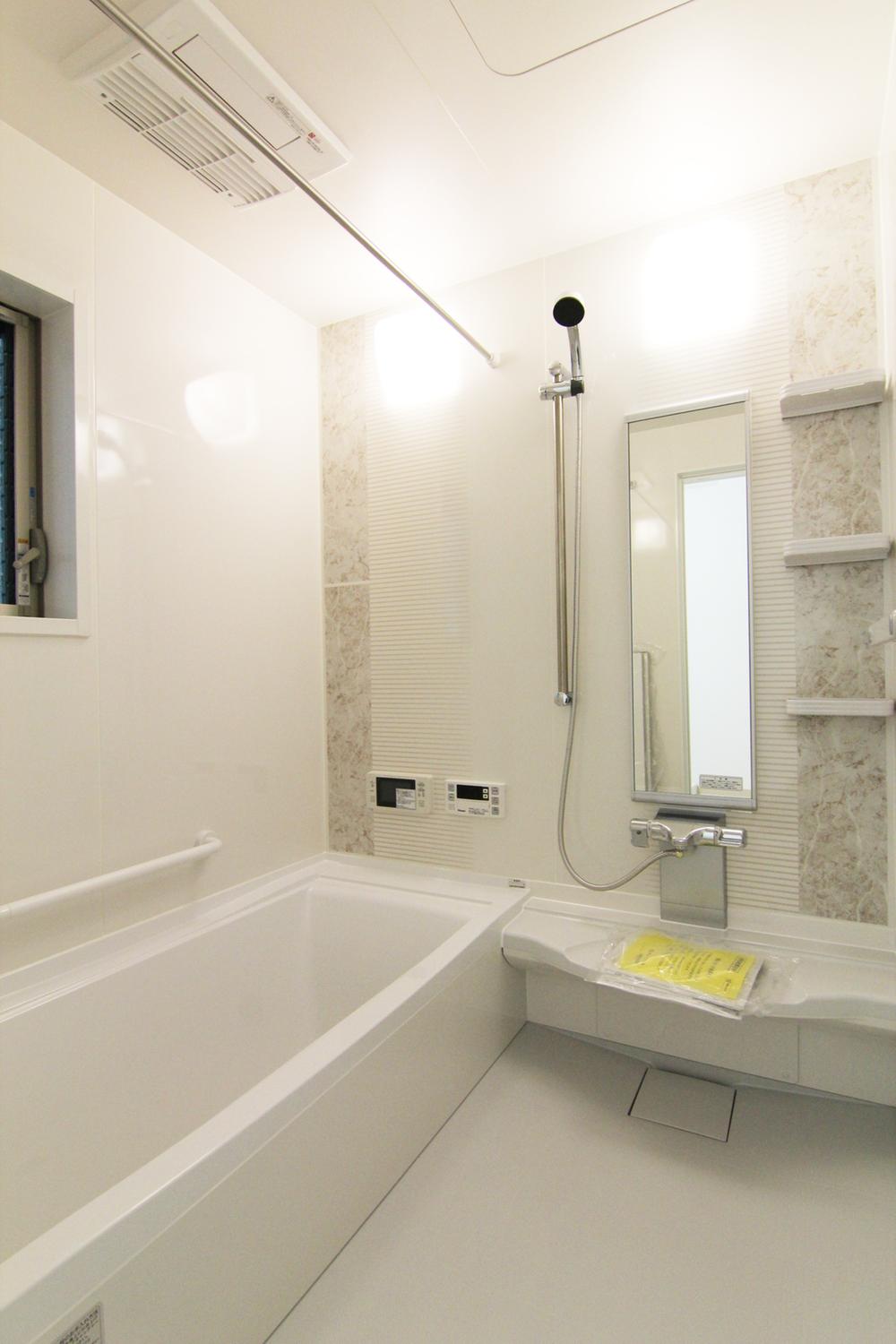 Bathroom
浴室
Wash basin, toilet洗面台・洗面所 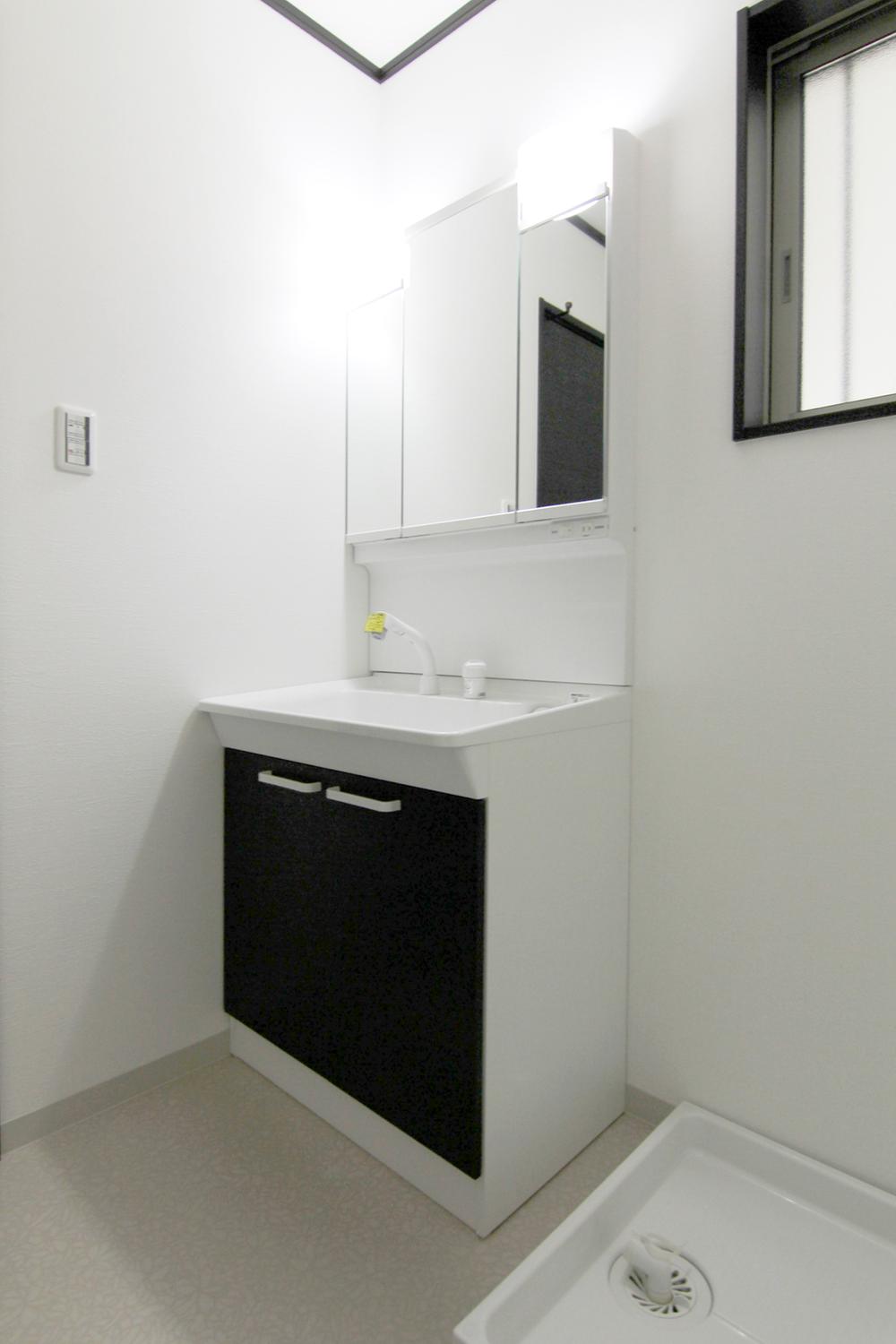 ◆ Basin space
◆洗面スペース
Other introspectionその他内観 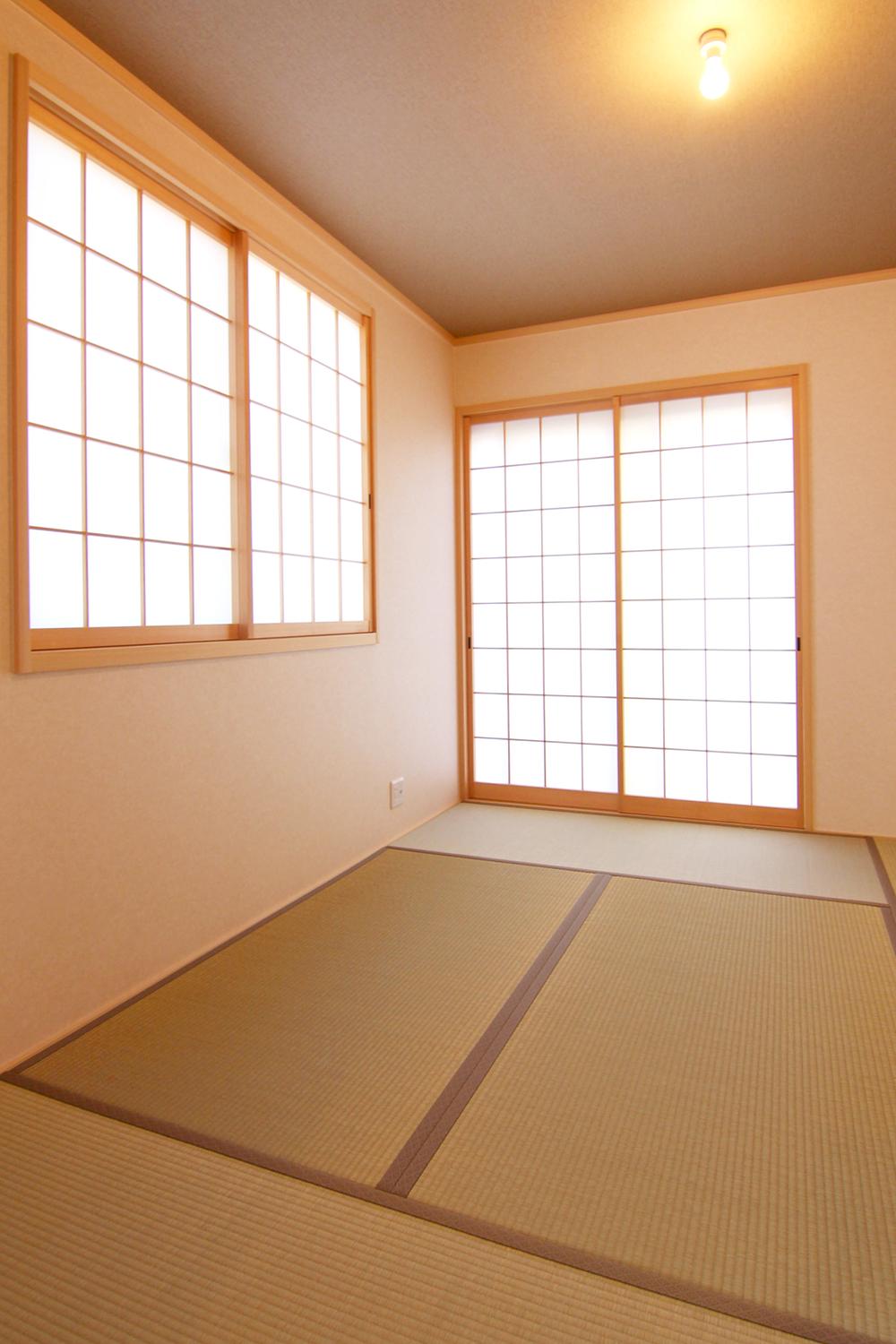 ◆ Japanese-style room
◆和室
Location
|









