New Homes » Kansai » Kyoto » Fushimi-ku
 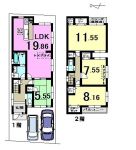
| | Kyoto, Kyoto Prefecture Fushimi-ku, 京都府京都市伏見区 |
| JR Tokaido Line "Nagaokakyo" bus 19 minutes Kamikawa branch office before walking 6 minutes JR東海道本線「長岡京」バス19分神川出張所前歩6分 |
| ◆ Fushimi-ku Gotabi cho Newly built one detached ◆ All eight sections of the subdivision ◆ Two parking-friendly car ◆ Face-to-face kitchen ◆ Bathroom Dryer, Bathroom TV ◆伏見区御旅町 新築一戸建◆全8区画の分譲地◆車2台駐車可◆対面キッチン◆浴室乾燥機、浴室テレビ付き |
| Please feel free to contact us Hausudu! Fushimi shop / Co., Ltd. Takumi Kobo 0120-349-800 / Customers only toll-free お気軽にお問い合わせ下さいハウスドゥ!伏見店/ 株式会社匠工房 0120-349-800 /お客様専用フリーダイヤル |
Features pickup 特徴ピックアップ | | Parking two Allowed / LDK18 tatami mats or more / System kitchen / Bathroom Dryer / All room storage / A quiet residential area / Or more before road 6m / Japanese-style room / Face-to-face kitchen / Toilet 2 places / Bathroom 1 tsubo or more / 2-story / 2 or more sides balcony / TV with bathroom / City gas 駐車2台可 /LDK18畳以上 /システムキッチン /浴室乾燥機 /全居室収納 /閑静な住宅地 /前道6m以上 /和室 /対面式キッチン /トイレ2ヶ所 /浴室1坪以上 /2階建 /2面以上バルコニー /TV付浴室 /都市ガス | Price 価格 | | 23.6 million yen 2360万円 | Floor plan 間取り | | 4LDK 4LDK | Units sold 販売戸数 | | 1 units 1戸 | Total units 総戸数 | | 8 units 8戸 | Land area 土地面積 | | 104.76 sq m (31.68 square meters) 104.76m2(31.68坪) | Building area 建物面積 | | 117.18 sq m (35.44 square meters) 117.18m2(35.44坪) | Driveway burden-road 私道負担・道路 | | Nothing, West 6m width 無、西6m幅 | Completion date 完成時期(築年月) | | December 2013 2013年12月 | Address 住所 | | Kyoto Fushimi-ku, Kyoto Kogaotabi cho 京都府京都市伏見区久我御旅町 | Traffic 交通 | | JR Tokaido Line "Nagaokakyo" bus 19 minutes Kamikawa branch office before walking 6 minutes JR東海道本線「長岡京」バス19分神川出張所前歩6分
| Related links 関連リンク | | [Related Sites of this company] 【この会社の関連サイト】 | Contact お問い合せ先 | | Co., Ltd. Takumi Kobo Fushimi shop TEL: 0800-601-6272 [Toll free] mobile phone ・ Also available from PHS
Caller ID is not notified
Please contact the "saw SUUMO (Sumo)"
If it does not lead, If the real estate company (株)匠工房伏見店TEL:0800-601-6272【通話料無料】携帯電話・PHSからもご利用いただけます
発信者番号は通知されません
「SUUMO(スーモ)を見た」と問い合わせください
つながらない方、不動産会社の方は
| Building coverage, floor area ratio 建ぺい率・容積率 | | 60% ・ 200% 60%・200% | Time residents 入居時期 | | Consultation 相談 | Land of the right form 土地の権利形態 | | Ownership 所有権 | Structure and method of construction 構造・工法 | | Wooden 2-story 木造2階建 | Use district 用途地域 | | Two mid-high 2種中高 | Other limitations その他制限事項 | | 20m first kind altitude district 20m第1種高度地区 | Overview and notices その他概要・特記事項 | | Facilities: Public Water Supply, This sewage, City gas, Building confirmation number: 797655, Parking: car space 設備:公営水道、本下水、都市ガス、建築確認番号:797655、駐車場:カースペース | Company profile 会社概要 | | <Mediation> Minister of Land, Infrastructure and Transport (1) No. 008455 (Ltd.) Takumi Kobo Fushimi shop Yubinbango612-8354 Kyoto Fushimi-ku, Kyoto Nishimachi 389 <仲介>国土交通大臣(1)第008455号(株)匠工房伏見店〒612-8354 京都府京都市伏見区西町389 |
Same specifications photos (appearance)同仕様写真(外観) 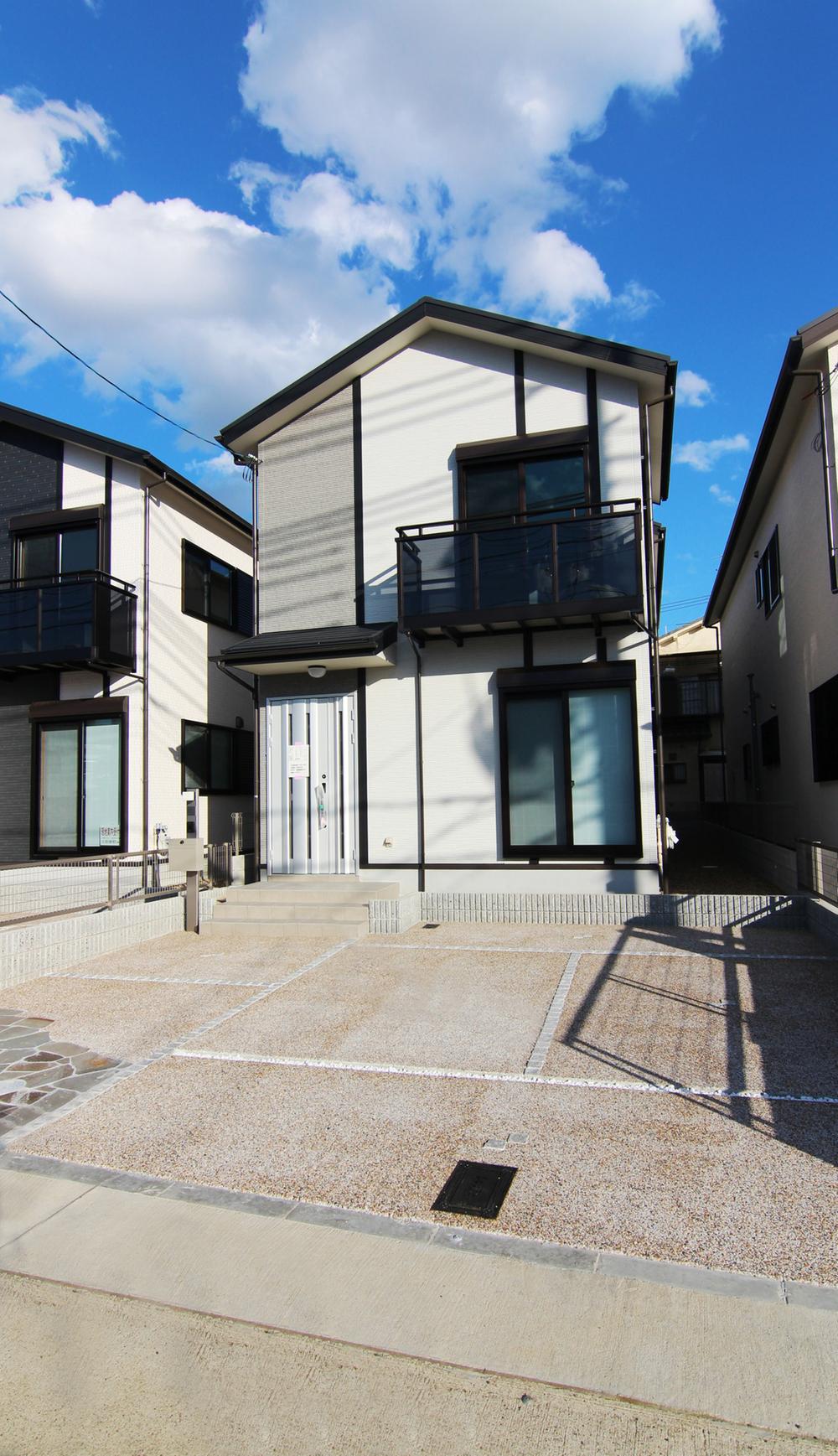 Appearance same specifications
外観同仕様
Floor plan間取り図 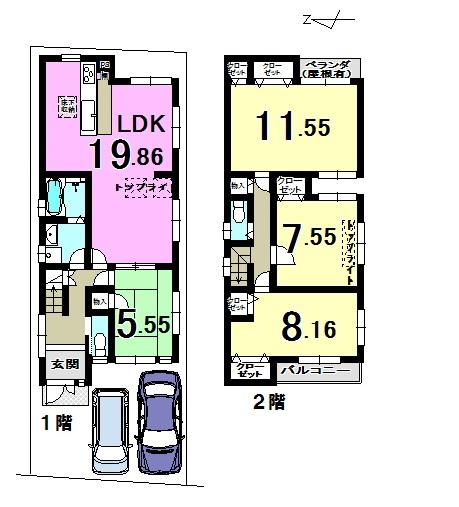 23.6 million yen, 4LDK, Land area 104.76 sq m , Building area 117.18 sq m floor plan
2360万円、4LDK、土地面積104.76m2、建物面積117.18m2 間取図
Same specifications photos (Other introspection)同仕様写真(その他内観) 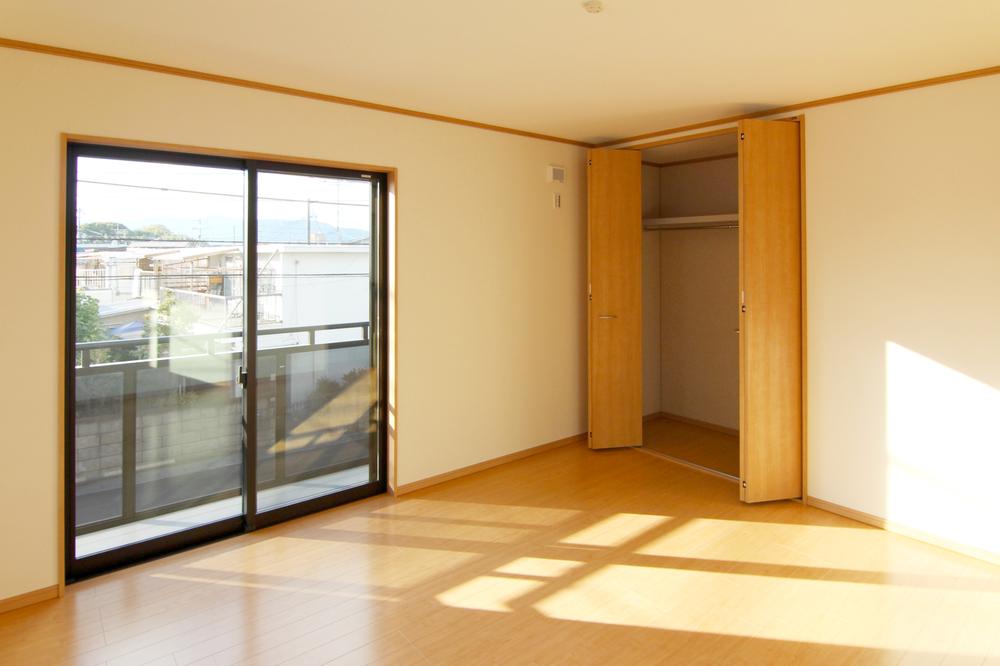 Western-style same specifications
洋室同仕様
Same specifications photos (living)同仕様写真(リビング) 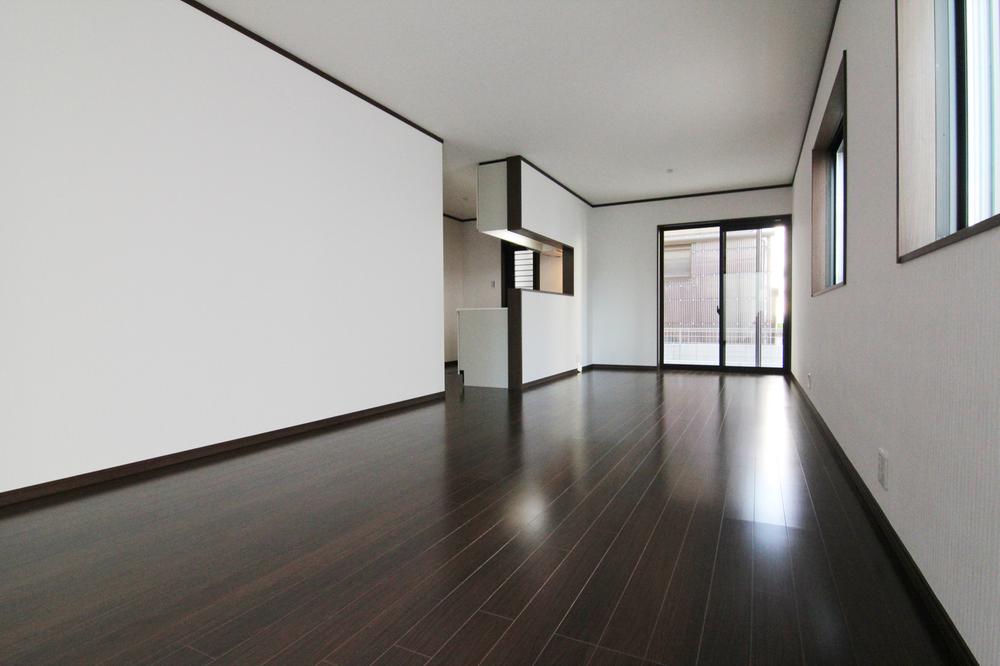 Living same specifications
リビング同仕様
Same specifications photo (kitchen)同仕様写真(キッチン) 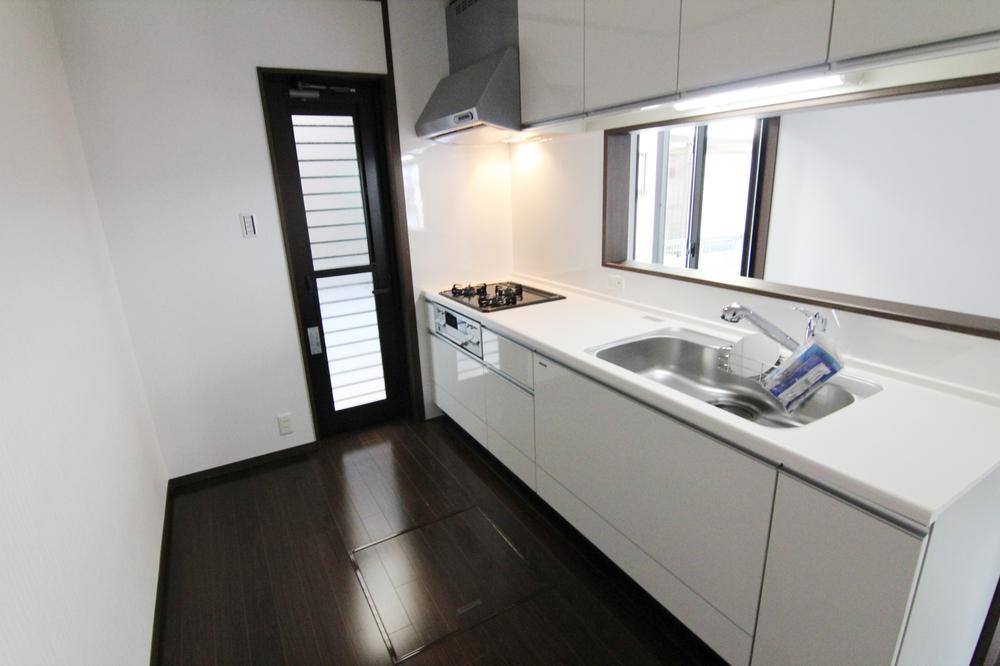 Kitchen same specifications
キッチン同仕様
Same specifications photos (Other introspection)同仕様写真(その他内観) 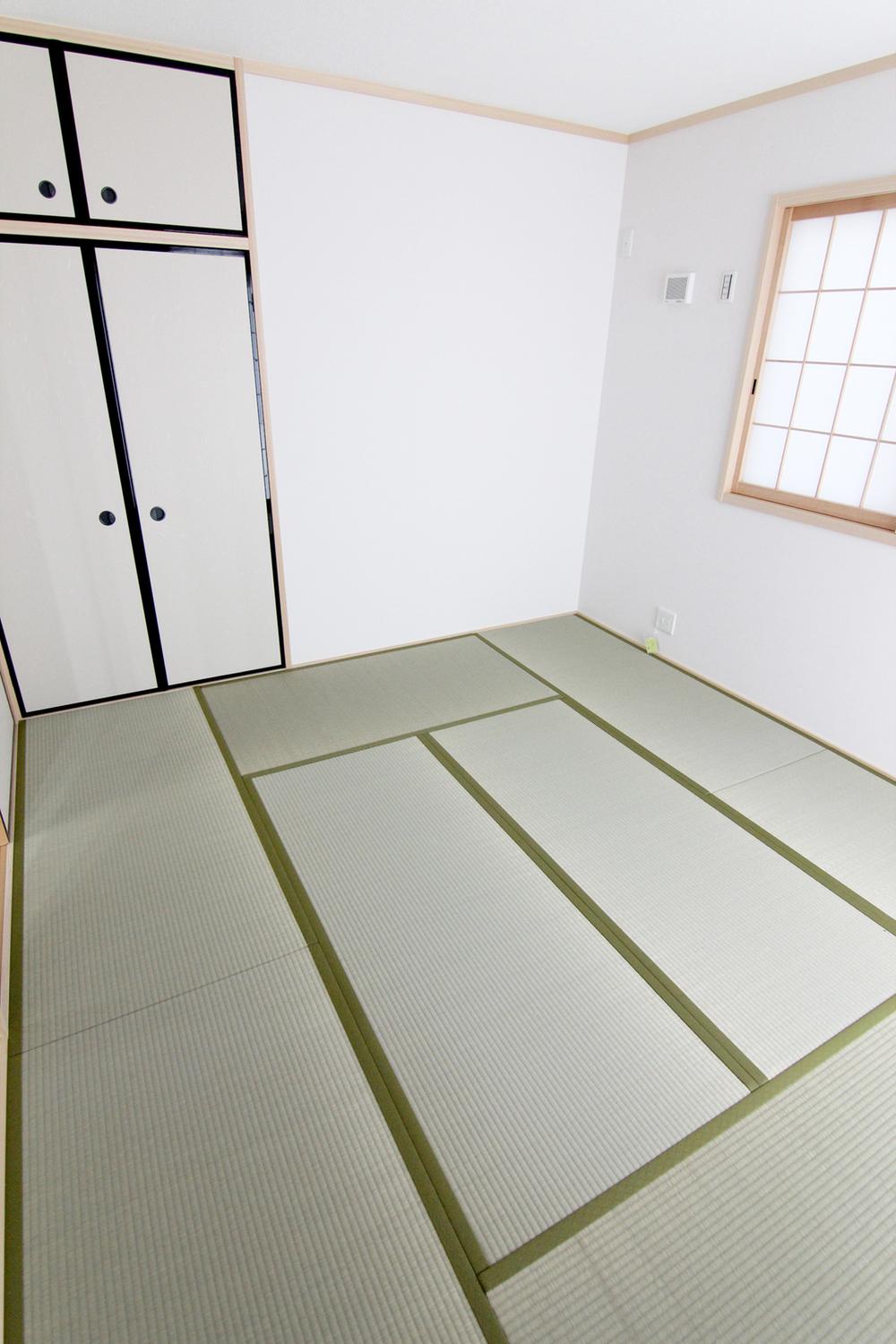 Japanese-style same specifications
和室同仕様
Same specifications photo (bathroom)同仕様写真(浴室) 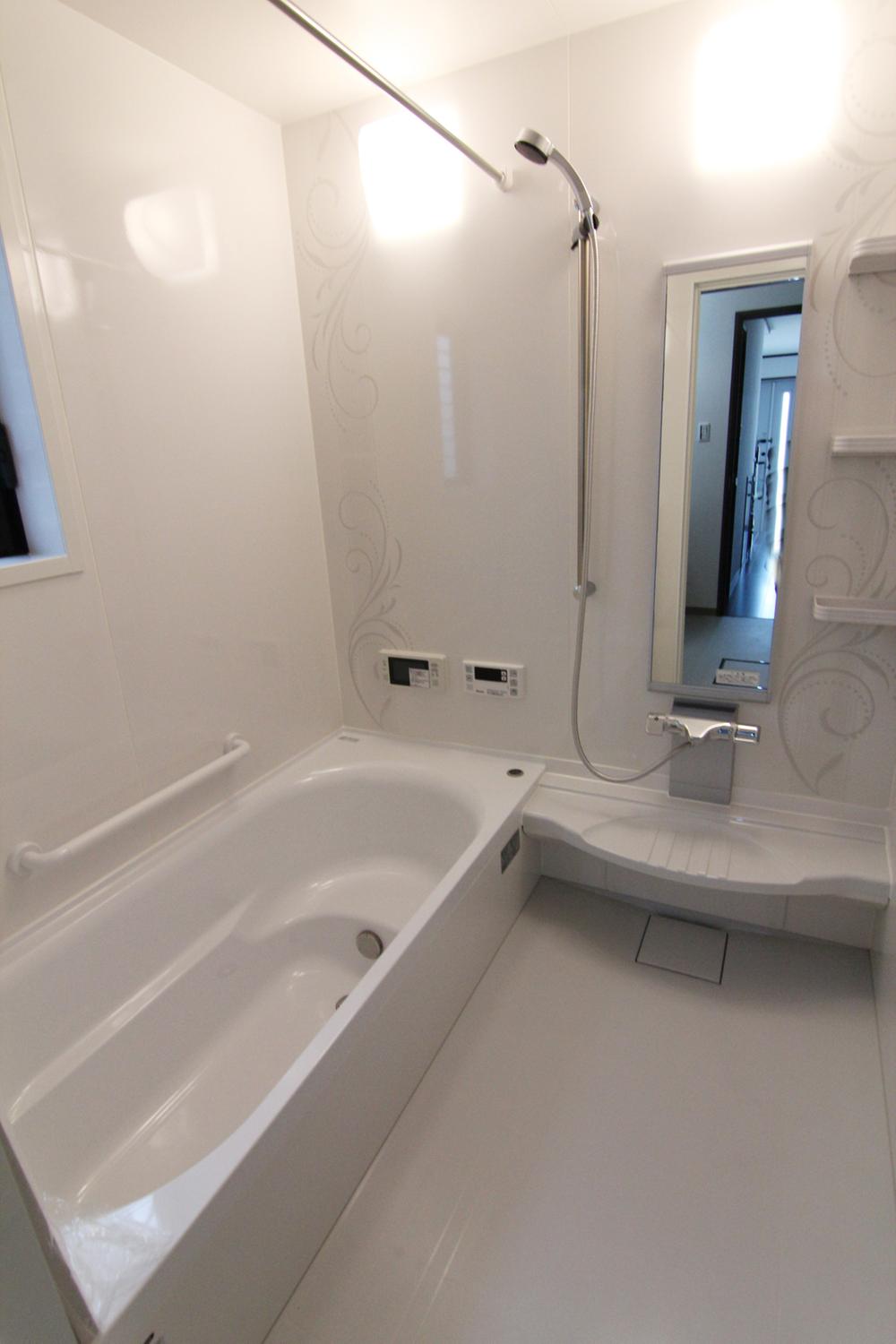 Bathroom same specifications
浴室同仕様
Same specifications photos (Other introspection)同仕様写真(その他内観) 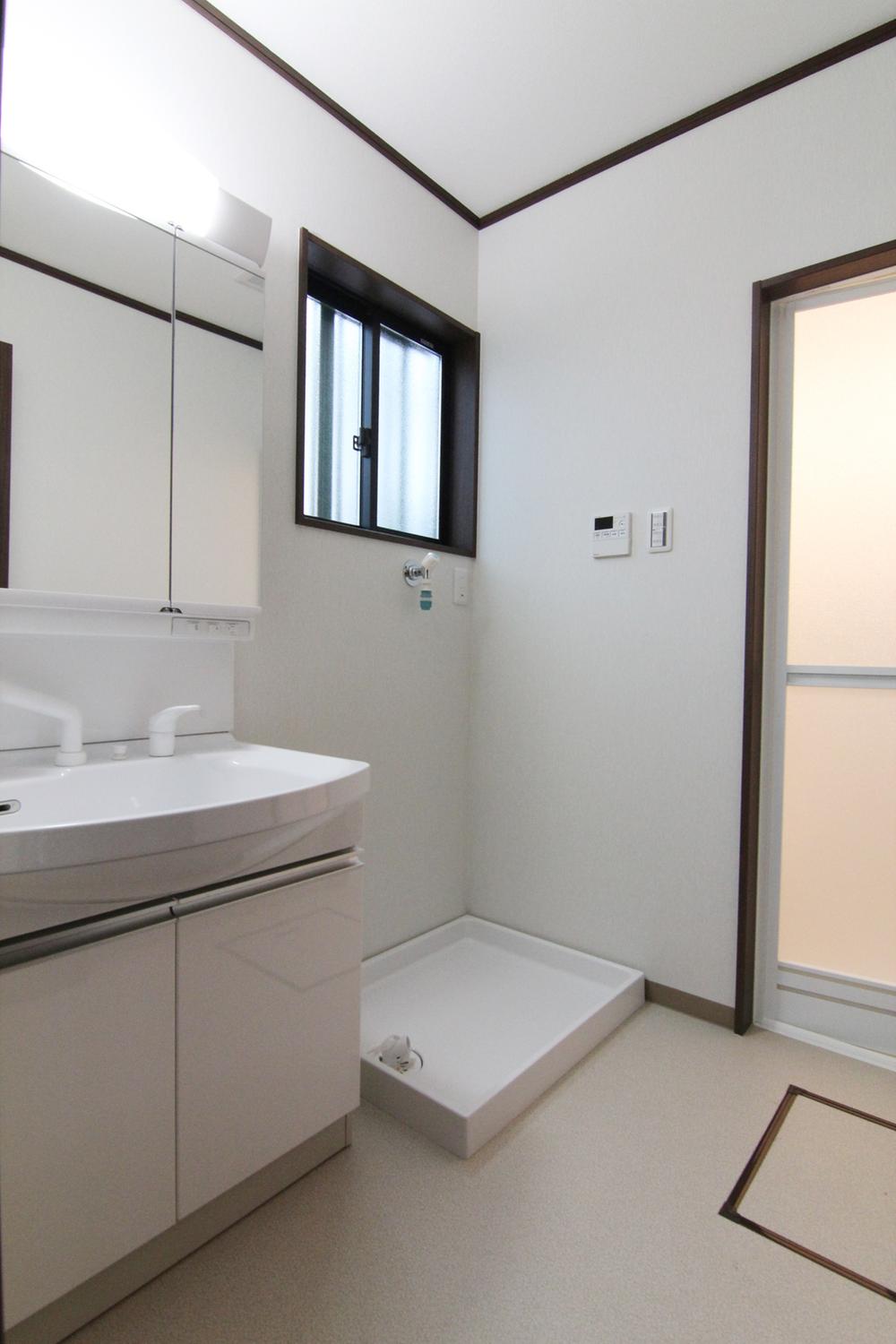 Basin same specifications
洗面同仕様
Location
| 








