New Homes » Kansai » Kyoto » Fushimi-ku
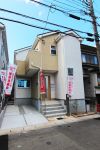 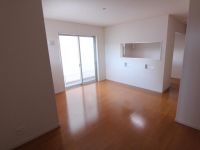
| | Kyoto, Kyoto Prefecture Fushimi-ku, 京都府京都市伏見区 |
| Kintetsu Kyoto Line "Mukojima" walk 13 minutes 近鉄京都線「向島」歩13分 |
| ◆ Fushimi-ku Mukaijimaninomaru cho Newly built one detached ◆ Solar power system ◆ Bathroom heating dryer ◆伏見区向島二ノ丸町 新築一戸建◆太陽光発電システム◆浴室暖房乾燥機 |
| ◇ 2WAY access ◇ Mukojima Minami Elementary School A 10-minute walk (about 800m) ◇ Mukojima junior high school A 20-minute walk (about 1600m) Please feel free to contact us Hausudu! Fushimi shop / Co., Ltd. Takumi Kobo 0120-349-800 / Customers only toll-free ◇2WAYアクセス◇向島南小学校 徒歩10分(約800m)◇向島中学校 徒歩20分(約1600m)お気軽にお問い合わせ下さいハウスドゥ!伏見店/ 株式会社匠工房 0120-349-800 /お客様専用フリーダイヤル |
Features pickup 特徴ピックアップ | | Solar power system / Parking two Allowed / 2 along the line more accessible / System kitchen / Bathroom Dryer / All room storage / A quiet residential area / LDK15 tatami mats or more / Japanese-style room / Face-to-face kitchen / Toilet 2 places / Bathroom 1 tsubo or more / 2-story / Double-glazing / Underfloor Storage / TV monitor interphone / Leafy residential area / All living room flooring / All room 6 tatami mats or more / Water filter / City gas 太陽光発電システム /駐車2台可 /2沿線以上利用可 /システムキッチン /浴室乾燥機 /全居室収納 /閑静な住宅地 /LDK15畳以上 /和室 /対面式キッチン /トイレ2ヶ所 /浴室1坪以上 /2階建 /複層ガラス /床下収納 /TVモニタ付インターホン /緑豊かな住宅地 /全居室フローリング /全居室6畳以上 /浄水器 /都市ガス | Price 価格 | | 27,800,000 yen 2780万円 | Floor plan 間取り | | 4LDK 4LDK | Units sold 販売戸数 | | 1 units 1戸 | Land area 土地面積 | | 111.95 sq m (33.86 square meters) 111.95m2(33.86坪) | Building area 建物面積 | | 95.17 sq m (28.78 square meters) 95.17m2(28.78坪) | Driveway burden-road 私道負担・道路 | | Nothing, West 4.6m width 無、西4.6m幅 | Completion date 完成時期(築年月) | | February 2014 2014年2月 | Address 住所 | | Kyoto Fushimi-ku, Kyoto Mukaijimaninomaru cho 京都府京都市伏見区向島二ノ丸町 | Traffic 交通 | | Kintetsu Kyoto Line "Mukojima" walk 13 minutes
Keihan Uji Line "around Kangetsukyo" walk 11 minutes 近鉄京都線「向島」歩13分
京阪宇治線「観月橋」歩11分
| Related links 関連リンク | | [Related Sites of this company] 【この会社の関連サイト】 | Contact お問い合せ先 | | Co., Ltd. Takumi Kobo Fushimi shop TEL: 0800-601-6272 [Toll free] mobile phone ・ Also available from PHS
Caller ID is not notified
Please contact the "saw SUUMO (Sumo)"
If it does not lead, If the real estate company (株)匠工房伏見店TEL:0800-601-6272【通話料無料】携帯電話・PHSからもご利用いただけます
発信者番号は通知されません
「SUUMO(スーモ)を見た」と問い合わせください
つながらない方、不動産会社の方は
| Building coverage, floor area ratio 建ぺい率・容積率 | | 60% ・ 200% 60%・200% | Time residents 入居時期 | | Consultation 相談 | Land of the right form 土地の権利形態 | | Ownership 所有権 | Structure and method of construction 構造・工法 | | Wooden 2-story 木造2階建 | Use district 用途地域 | | One dwelling 1種住居 | Overview and notices その他概要・特記事項 | | Facilities: Public Water Supply, This sewage, City gas, Building confirmation number: No. 13-3824, Parking: car space 設備:公営水道、本下水、都市ガス、建築確認番号:13-3824号、駐車場:カースペース | Company profile 会社概要 | | <Mediation> Minister of Land, Infrastructure and Transport (1) No. 008455 (Ltd.) Takumi Kobo Fushimi shop Yubinbango612-8354 Kyoto Fushimi-ku, Kyoto Nishimachi 389 <仲介>国土交通大臣(1)第008455号(株)匠工房伏見店〒612-8354 京都府京都市伏見区西町389 |
Same specifications photos (appearance)同仕様写真(外観) 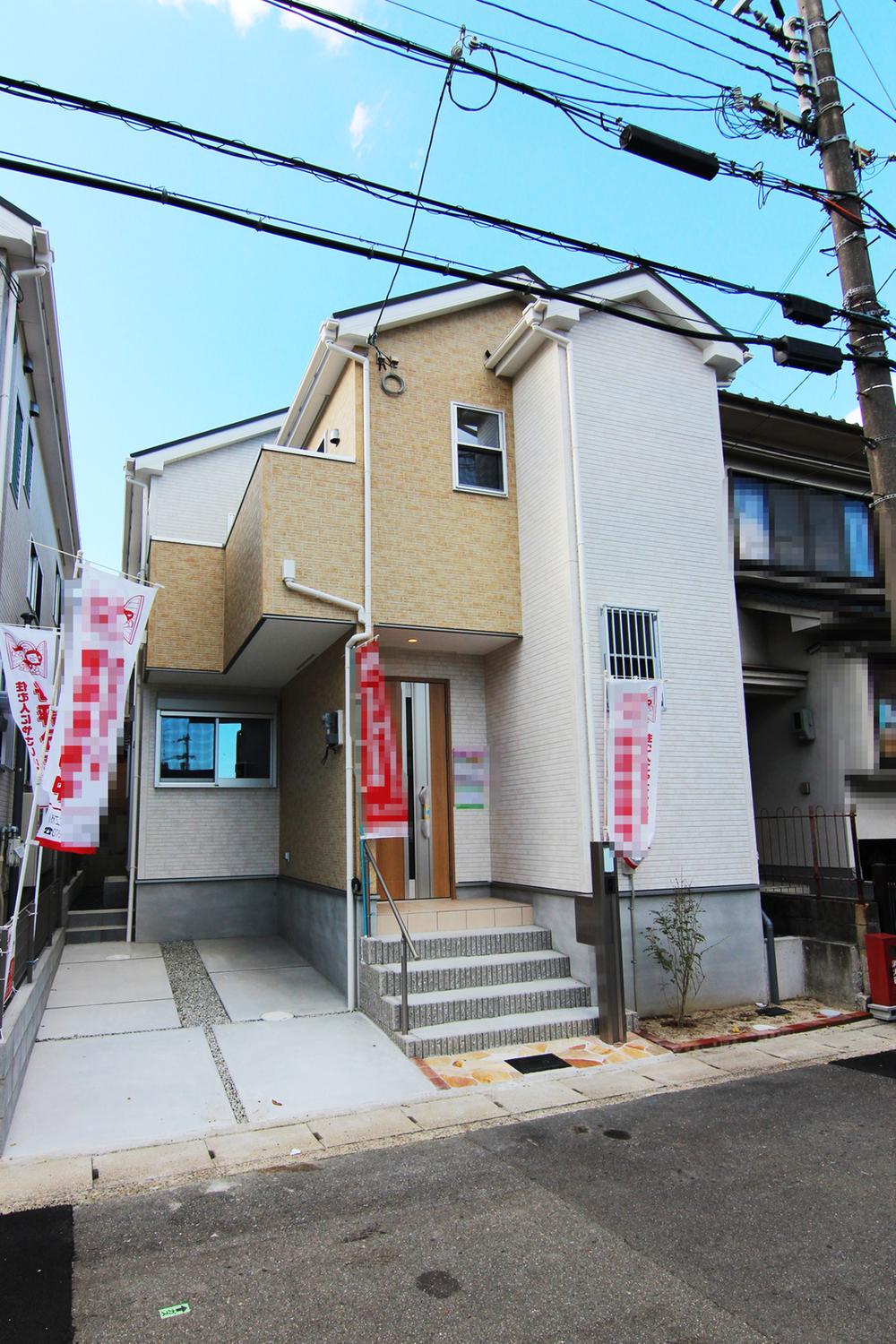 Appearance same specifications ○ solar power system equipment
外観同仕様○太陽光発電システム装備
Same specifications photos (living)同仕様写真(リビング) 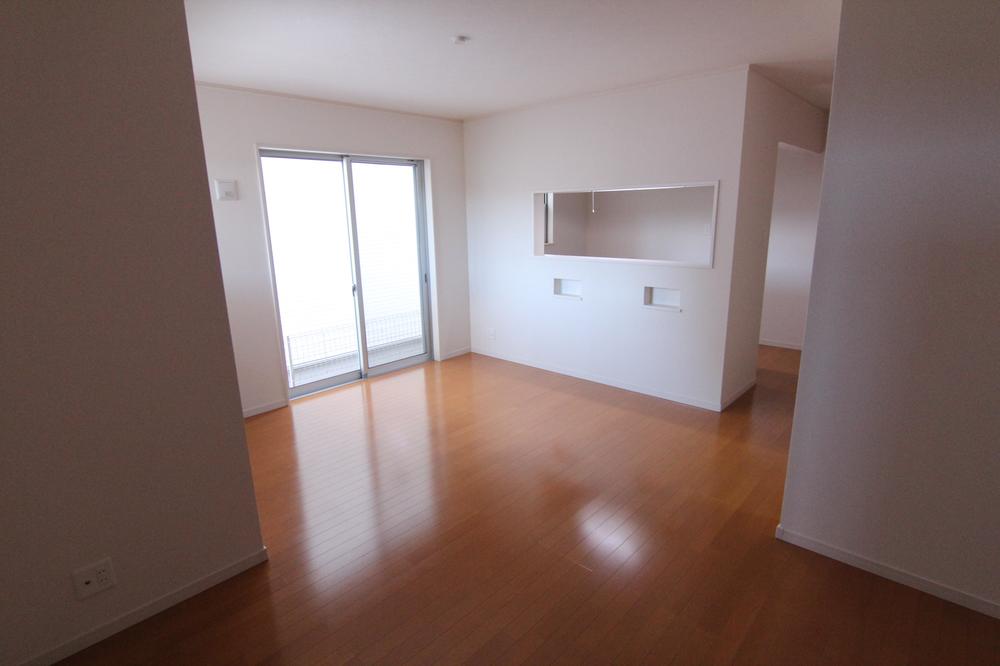 LDK same specifications ○ LDK face-to-face kitchen 16 Pledge
LDK同仕様
○対面キッチンのLDKは16帖
Floor plan間取り図 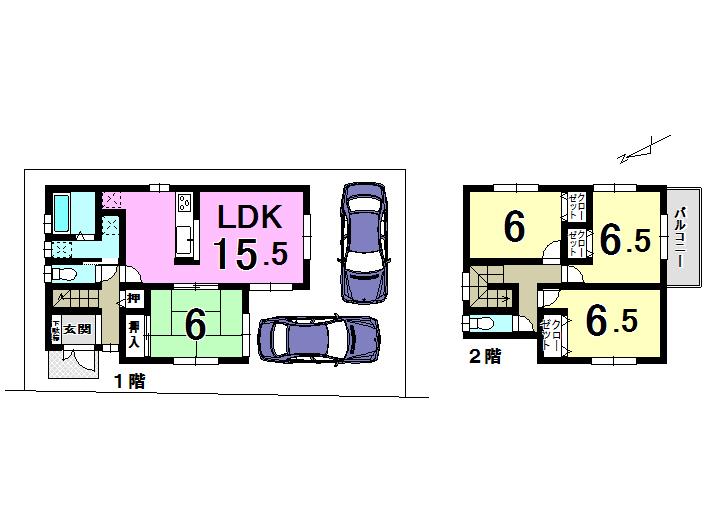 27,800,000 yen, 4LDK, Land area 111.95 sq m , Building area 95.17 sq m floor plan
2780万円、4LDK、土地面積111.95m2、建物面積95.17m2 間取図
Same specifications photo (bathroom)同仕様写真(浴室) 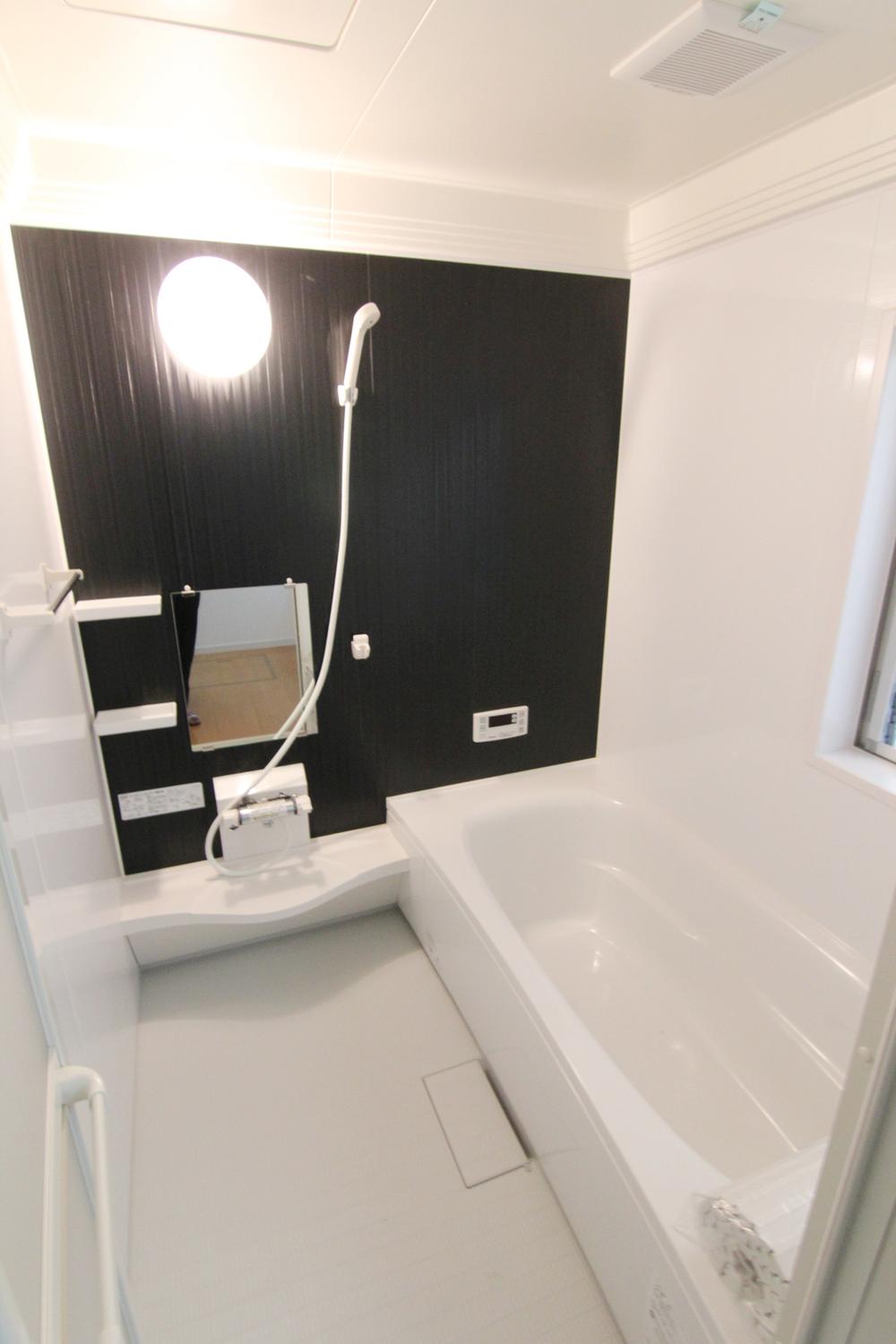 Bathroom same specifications ○ bathroom dryer standard equipment
浴室同仕様
○浴室乾燥機標準装備
Same specifications photo (kitchen)同仕様写真(キッチン) 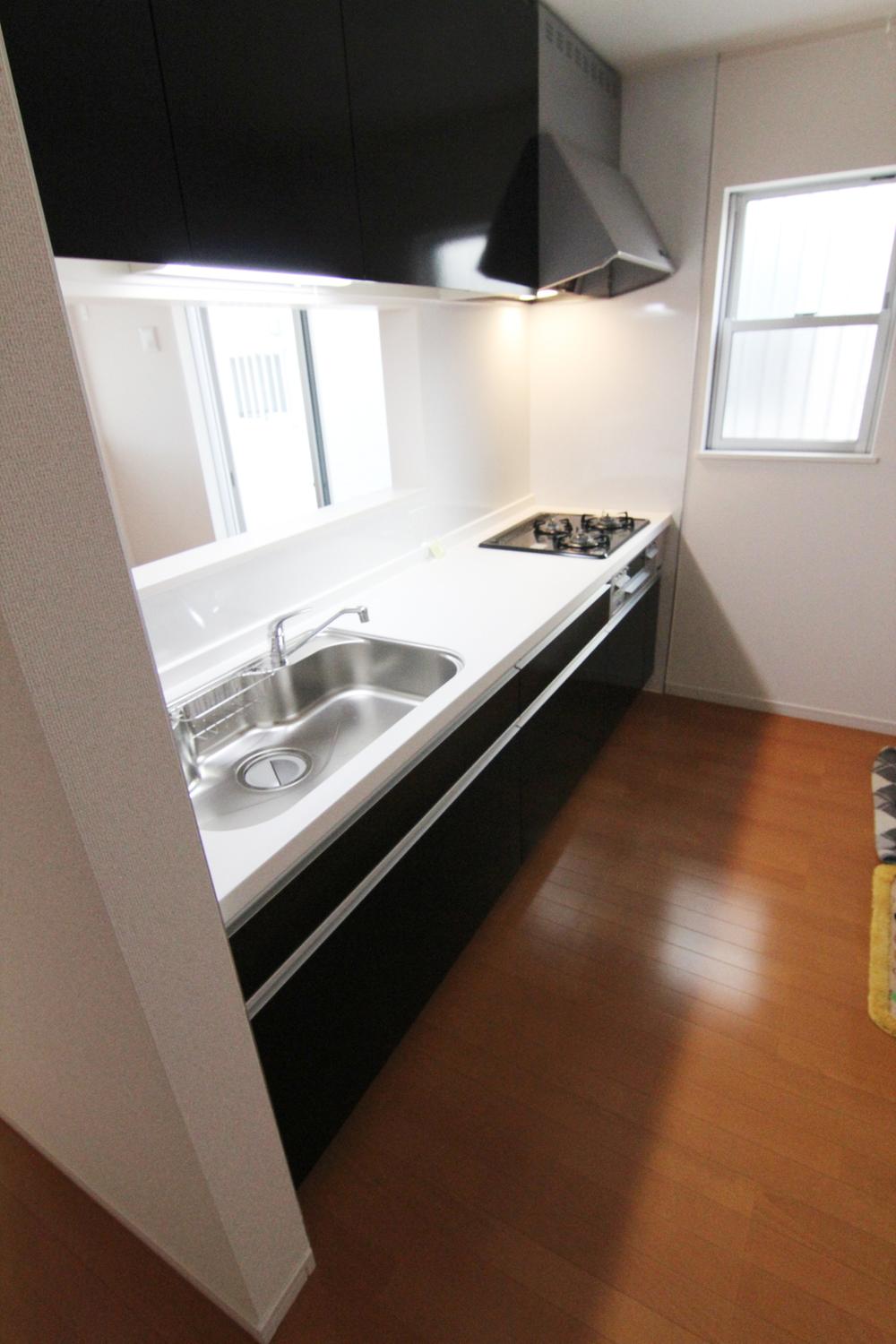 Face-to-face kitchen same specifications ○ Quiet sink (population marble plate ・ Water purification function with faucet)
対面キッチン同仕様
○静音シンク(人口大理石板・浄水機能付き水栓)
Same specifications photos (Other introspection)同仕様写真(その他内観) 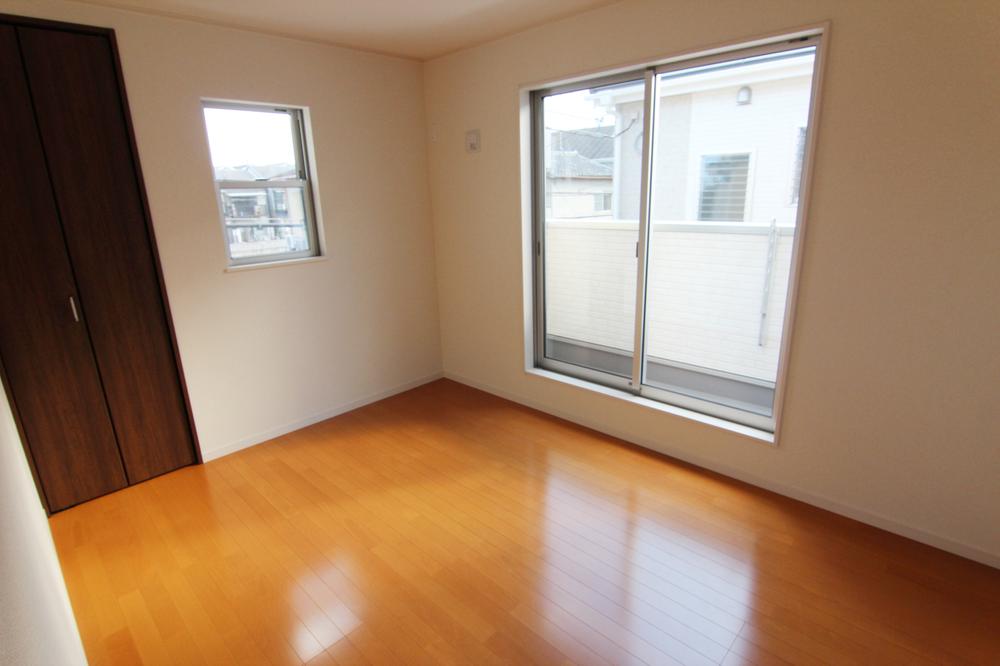 Western-style same specifications
洋室同仕様
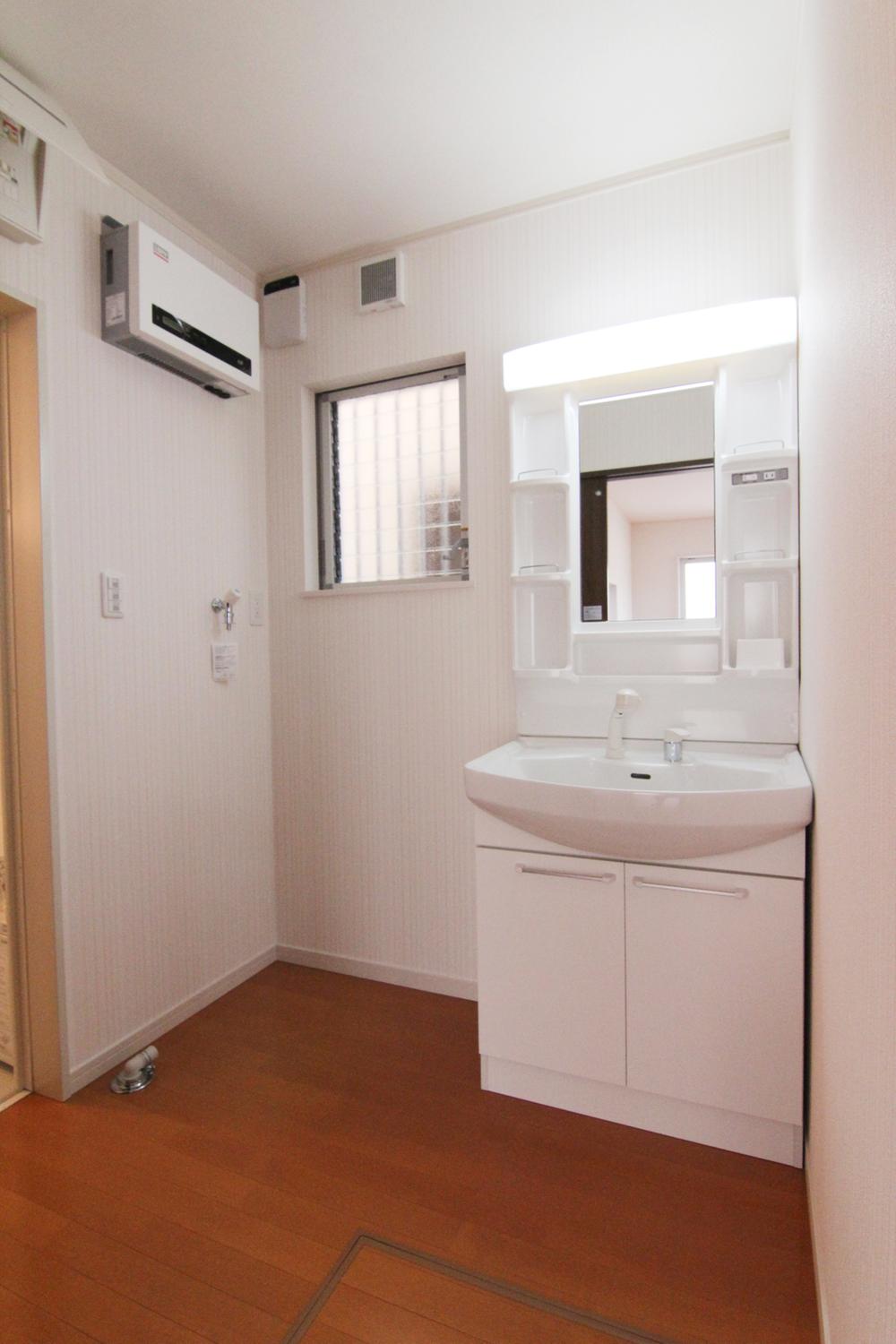 Washroom same specifications
洗面所同仕様
Local appearance photo現地外観写真 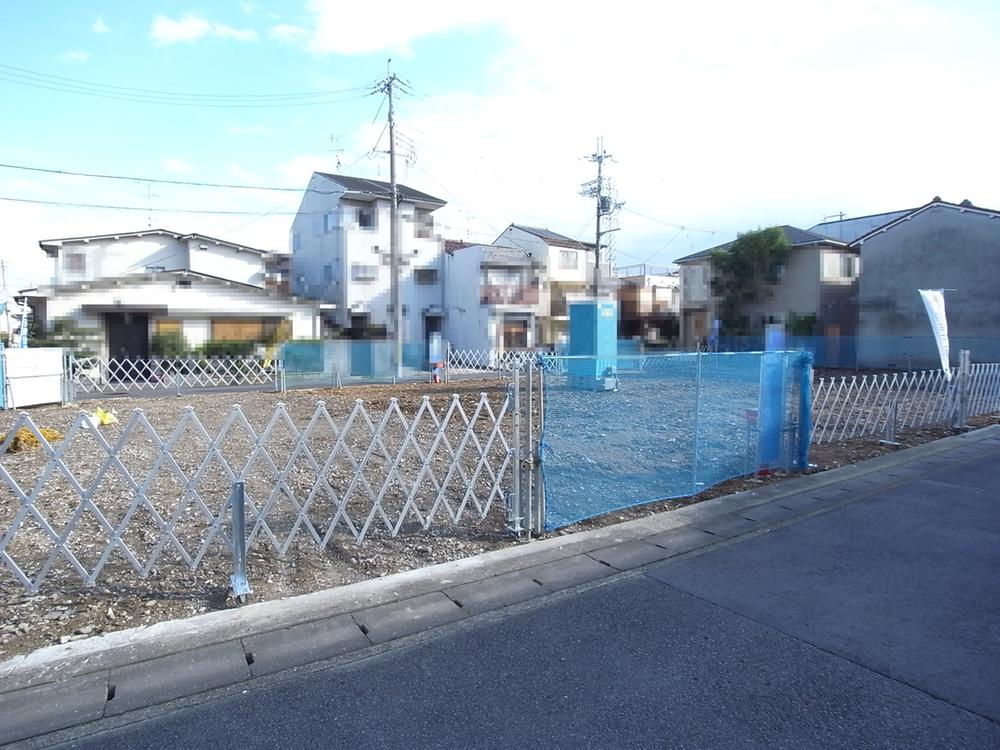 local
現地
Local photos, including front road前面道路含む現地写真 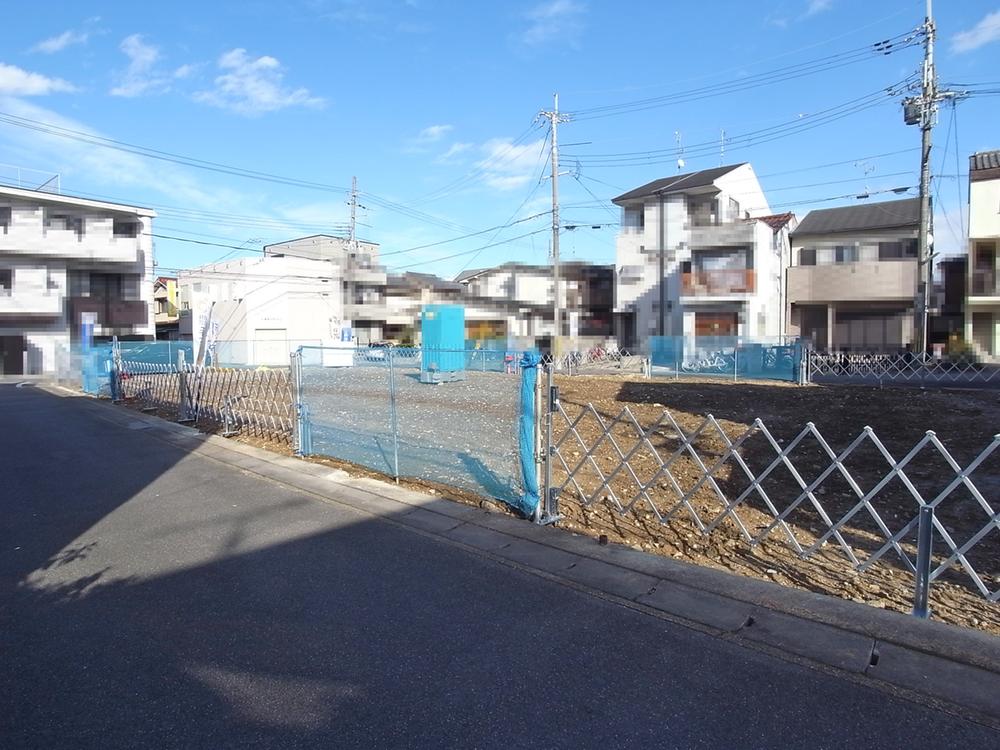 local
現地
Location
|










