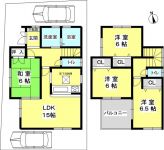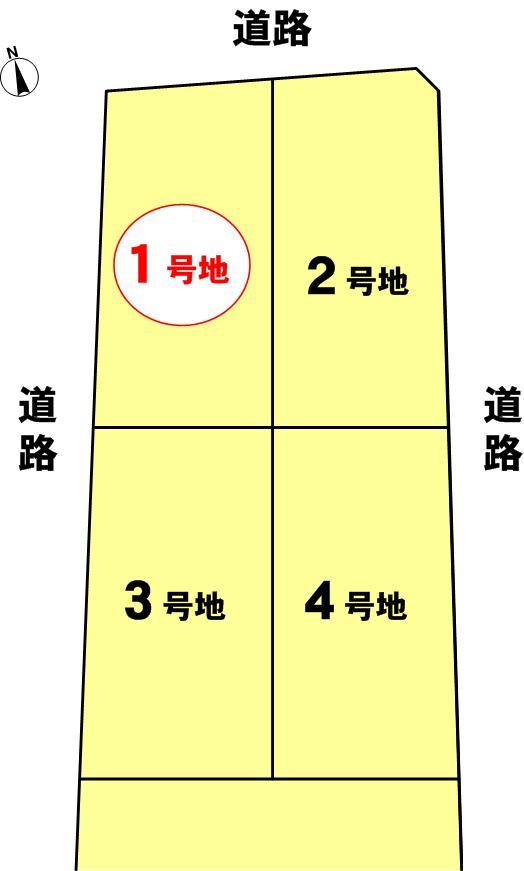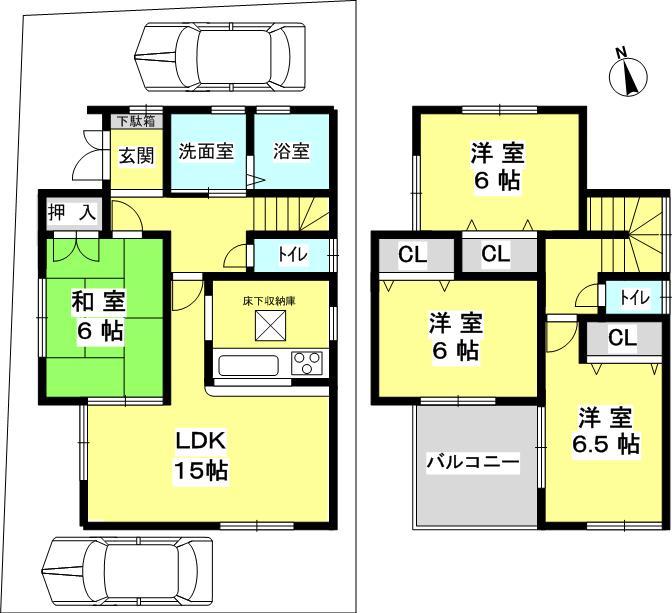New Homes » Kansai » Kyoto » Fushimi-ku
 
| | Kyoto, Kyoto Prefecture Fushimi-ku, 京都府京都市伏見区 |
| Keihan Uji Line "around Kangetsukyo" walk 11 minutes 京阪宇治線「観月橋」歩11分 |
| Solar power system, Parking two Allowed, 2 along the line more accessible, System kitchen, Bathroom Dryer, LDK15 tatami mats or more, Or more before road 6m, Corner lot, 2-story, Underfloor Storage 太陽光発電システム、駐車2台可、2沿線以上利用可、システムキッチン、浴室乾燥機、LDK15畳以上、前道6m以上、角地、2階建、床下収納 |
| Solar power system, Parking two Allowed, 2 along the line more accessible, System kitchen, Bathroom Dryer, LDK15 tatami mats or more, Or more before road 6m, Corner lot, 2-story, Underfloor Storage 太陽光発電システム、駐車2台可、2沿線以上利用可、システムキッチン、浴室乾燥機、LDK15畳以上、前道6m以上、角地、2階建、床下収納 |
Features pickup 特徴ピックアップ | | Solar power system / Parking two Allowed / 2 along the line more accessible / System kitchen / Bathroom Dryer / LDK15 tatami mats or more / Or more before road 6m / Corner lot / 2-story / Underfloor Storage 太陽光発電システム /駐車2台可 /2沿線以上利用可 /システムキッチン /浴室乾燥機 /LDK15畳以上 /前道6m以上 /角地 /2階建 /床下収納 | Price 価格 | | 29,800,000 yen 2980万円 | Floor plan 間取り | | 4LDK 4LDK | Units sold 販売戸数 | | 1 units 1戸 | Total units 総戸数 | | 4 units 4戸 | Land area 土地面積 | | 107.54 sq m 107.54m2 | Building area 建物面積 | | 107.54 sq m 107.54m2 | Driveway burden-road 私道負担・道路 | | Nothing, North 6.9m width, West 4.6m width 無、北6.9m幅、西4.6m幅 | Completion date 完成時期(築年月) | | March 2014 2014年3月 | Address 住所 | | Kyoto Fushimi-ku, Kyoto Mukaijimaninomaru cho 京都府京都市伏見区向島二ノ丸町 | Traffic 交通 | | Keihan Uji Line "around Kangetsukyo" walk 11 minutes
Kintetsu Kyoto Line "Mukojima" walk 13 minutes 京阪宇治線「観月橋」歩11分
近鉄京都線「向島」歩13分
| Person in charge 担当者より | | [Regarding this property.] Solar panels as standard equipment 【この物件について】太陽光発電パネル標準装備 | Contact お問い合せ先 | | TEL: 0800-603-1262 [Toll free] mobile phone ・ Also available from PHS
Caller ID is not notified
Please contact the "saw SUUMO (Sumo)"
If it does not lead, If the real estate company TEL:0800-603-1262【通話料無料】携帯電話・PHSからもご利用いただけます
発信者番号は通知されません
「SUUMO(スーモ)を見た」と問い合わせください
つながらない方、不動産会社の方は
| Building coverage, floor area ratio 建ぺい率・容積率 | | 60% ・ 200% 60%・200% | Time residents 入居時期 | | March 2014 schedule 2014年3月予定 | Land of the right form 土地の権利形態 | | Ownership 所有権 | Structure and method of construction 構造・工法 | | Wooden 2-story 木造2階建 | Use district 用途地域 | | One dwelling 1種住居 | Overview and notices その他概要・特記事項 | | Facilities: Public Water Supply, This sewage, City gas, Building confirmation number: No. Trust 13-3821, Parking: car space 設備:公営水道、本下水、都市ガス、建築確認番号:第トラスト13-3821号、駐車場:カースペース | Company profile 会社概要 | | <Mediation> Minister of Land, Infrastructure and Transport (11) No. 002287 (Corporation) Japan Living Service Co., Ltd. Fushimi office Yubinbango612-8101 Kyoto Fushimi-ku, Kyoto Temple-cho, 212-1 <仲介>国土交通大臣(11)第002287号(株)日住サービス伏見営業所〒612-8101 京都府京都市伏見区観音寺町212-1 |
Compartment figure区画図  29,800,000 yen, 4LDK, Land area 107.54 sq m , Building area 107.54 sq m
2980万円、4LDK、土地面積107.54m2、建物面積107.54m2
Floor plan間取り図  29,800,000 yen, 4LDK, Land area 107.54 sq m , Building area 107.54 sq m
2980万円、4LDK、土地面積107.54m2、建物面積107.54m2
Location
|



