New Homes » Kansai » Kyoto » Fushimi-ku
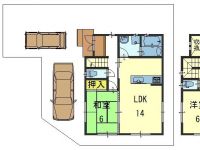 
| | Kyoto, Kyoto Prefecture Fushimi-ku, 京都府京都市伏見区 |
| JR Nara Line "JR Fujimori" walk 10 minutes JR奈良線「JR藤森」歩10分 |
Features pickup 特徴ピックアップ | | Parking two Allowed / 2 along the line more accessible / System kitchen / Bathroom Dryer / Yang per good / All room storage / Japanese-style room / Washbasin with shower / Face-to-face kitchen / Barrier-free / Bathroom 1 tsubo or more / 2-story / Double-glazing / Otobasu / Warm water washing toilet seat / Underfloor Storage / The window in the bathroom / Atrium / TV monitor interphone / Urban neighborhood / Ventilation good / All room 6 tatami mats or more / City gas / All rooms are two-sided lighting / A large gap between the neighboring house / Development subdivision in 駐車2台可 /2沿線以上利用可 /システムキッチン /浴室乾燥機 /陽当り良好 /全居室収納 /和室 /シャワー付洗面台 /対面式キッチン /バリアフリー /浴室1坪以上 /2階建 /複層ガラス /オートバス /温水洗浄便座 /床下収納 /浴室に窓 /吹抜け /TVモニタ付インターホン /都市近郊 /通風良好 /全居室6畳以上 /都市ガス /全室2面採光 /隣家との間隔が大きい /開発分譲地内 | Event information イベント情報 | | All 11 subdivisions in the! 3WAY Available! Fushimimomoyama Sports Park North 全11区画分譲地内!3WAY利用可!伏見桃山運動公園北 | Price 価格 | | 33,800,000 yen 3380万円 | Floor plan 間取り | | 4LDK 4LDK | Units sold 販売戸数 | | 1 units 1戸 | Land area 土地面積 | | 134.42 sq m (40.66 tsubo) (Registration), Inclined portion: 26.25 sq m including 134.42m2(40.66坪)(登記)、傾斜部分:26.25m2含 | Building area 建物面積 | | 94.36 sq m (28.54 tsubo) (Registration) 94.36m2(28.54坪)(登記) | Driveway burden-road 私道負担・道路 | | Nothing, West 6m width, North 6m width 無、西6m幅、北6m幅 | Completion date 完成時期(築年月) | | May 2014 2014年5月 | Address 住所 | | Kyoto Fushimi-ku, Kyoto FukakusaMasaru Kametanimanjoshiki cho 京都府京都市伏見区深草大亀谷万帖敷町 | Traffic 交通 | | JR Nara Line "JR Fujimori" walk 10 minutes
Kintetsu Kyoto Line "Kintetsu Tanbabashi" walk 16 minutes
Keihan "Tanbabashi" walk 18 minutes JR奈良線「JR藤森」歩10分
近鉄京都線「近鉄丹波橋」歩16分
京阪本線「丹波橋」歩18分
| Contact お問い合せ先 | | (Ltd.) Kyoto Home TEL: 0774-39-7952 "saw SUUMO (Sumo)" and please contact (株)京都ホームTEL:0774-39-7952「SUUMO(スーモ)を見た」と問い合わせください | Expenses 諸費用 | | Separately, etc. for the base outside 構費: 1,000,000 yen / Bulk 別途基本外構費用等:100万円/一括 | Building coverage, floor area ratio 建ぺい率・容積率 | | Fifty percent ・ 80% 50%・80% | Time residents 入居時期 | | Consultation 相談 | Land of the right form 土地の権利形態 | | Ownership 所有権 | Structure and method of construction 構造・工法 | | Wooden 2-story 木造2階建 | Use district 用途地域 | | One low-rise 1種低層 | Other limitations その他制限事項 | | Regulations have by the Landscape Act, Residential land development construction regulation area 景観法による規制有、宅地造成工事規制区域 | Overview and notices その他概要・特記事項 | | Facilities: Public Water Supply, This sewage, City gas, Building confirmation number: No. Trust 12-4797 設備:公営水道、本下水、都市ガス、建築確認番号:第トラスト12-4797 | Company profile 会社概要 | | <Seller> Governor of Kyoto Prefecture (1) No. 013098 (Ltd.) Kyoto Home Yubinbango611-0042 Kyoto Uji Ogura-cho Ronoki 45-2 KG Bill 205 <売主>京都府知事(1)第013098号(株)京都ホーム〒611-0042 京都府宇治市小倉町老ノ木45-2 KGビル205 |
Floor plan間取り図 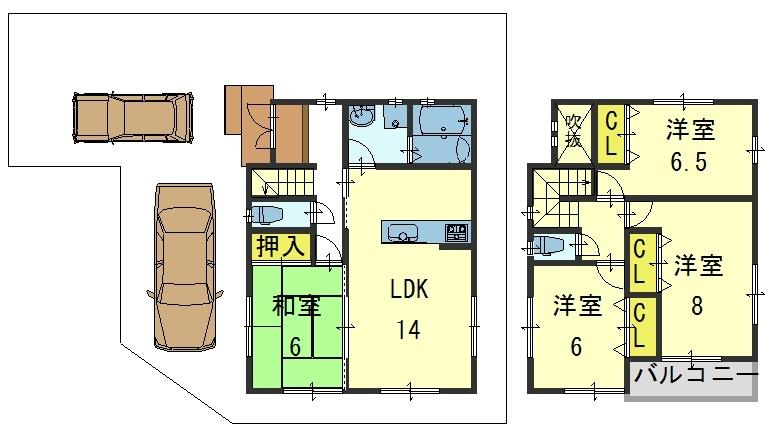 33,800,000 yen, 4LDK, Land area 134.42 sq m , Building area 94.36 sq m
3380万円、4LDK、土地面積134.42m2、建物面積94.36m2
Local appearance photo現地外観写真 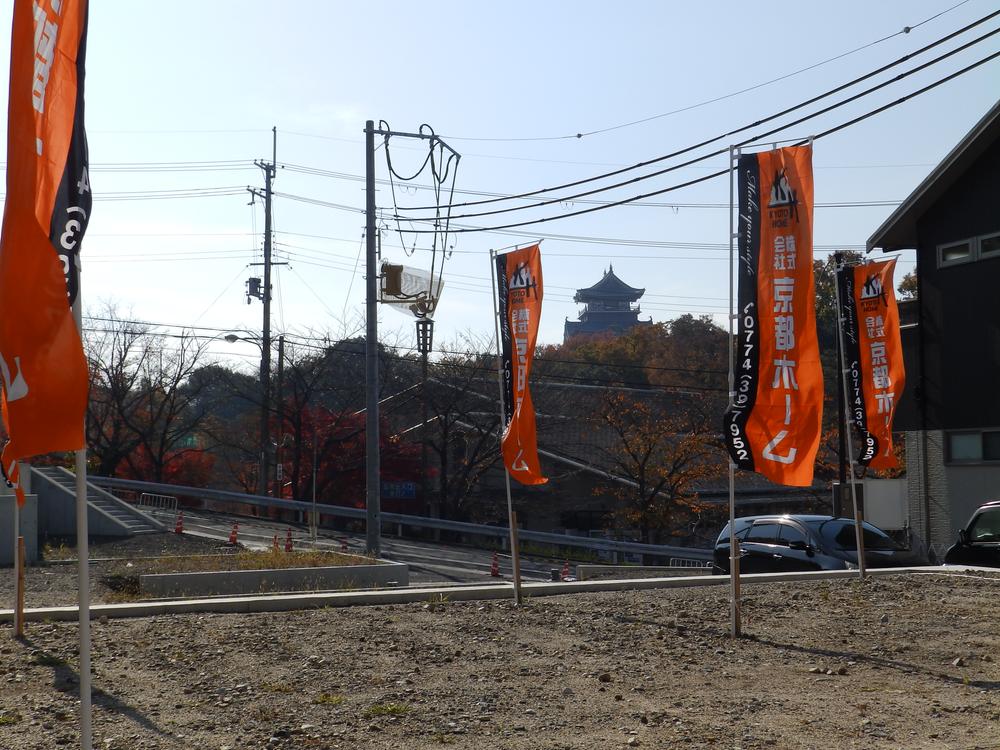 Local (12 May 2013) Shooting
現地(2013年12月)撮影
Local photos, including front road前面道路含む現地写真 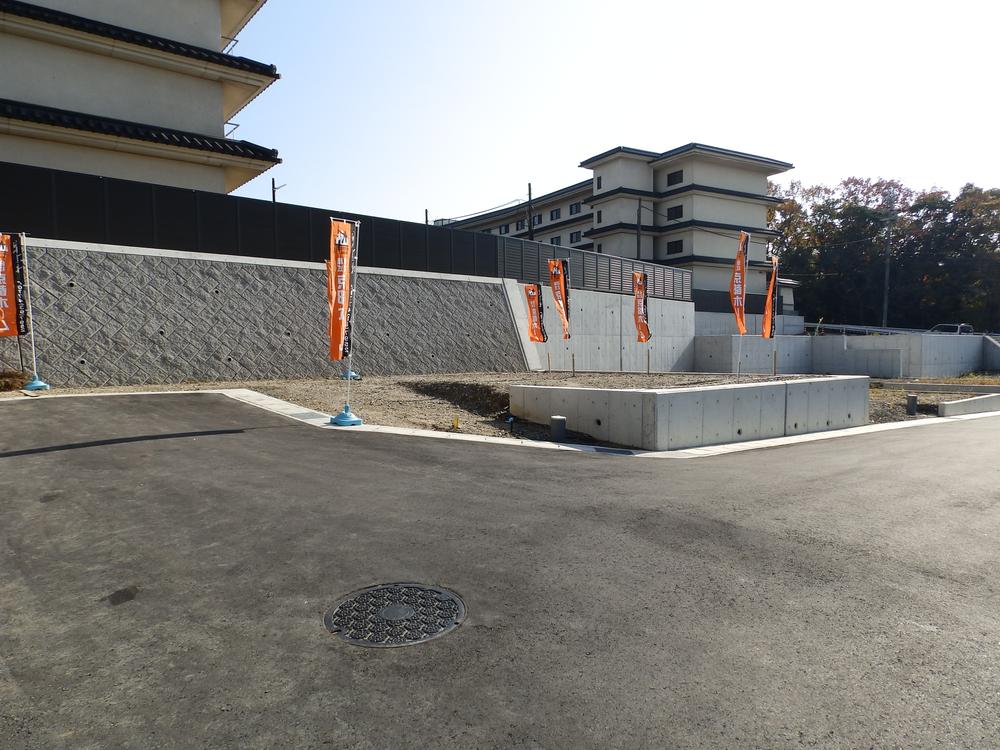 Local (12 May 2013) Shooting
現地(2013年12月)撮影
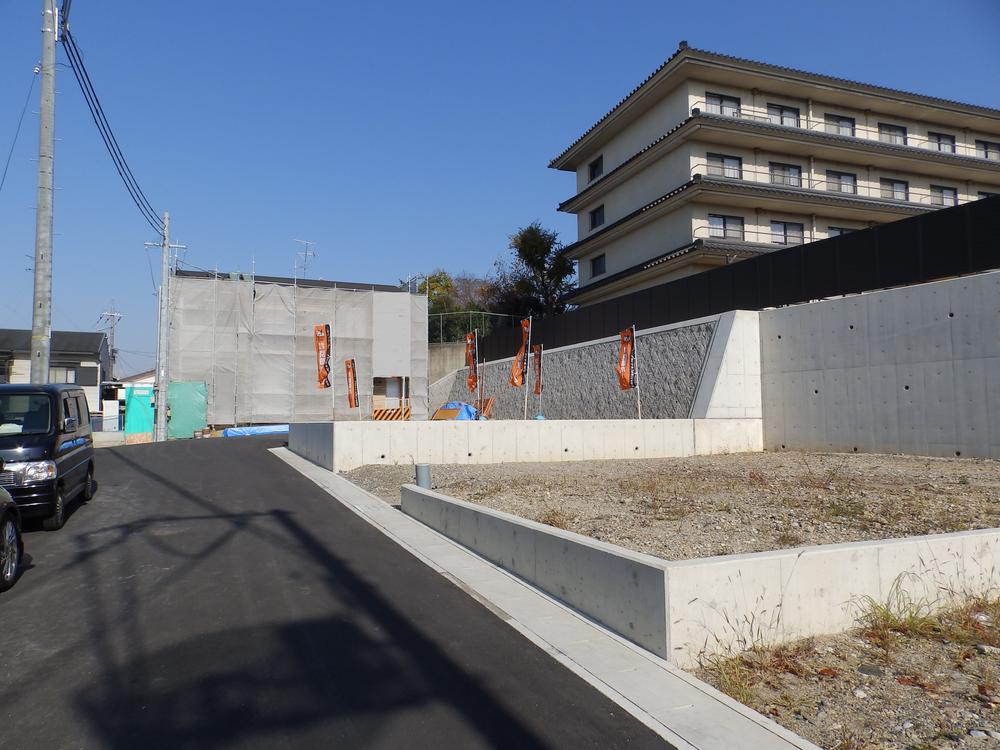 Local (12 May 2013) Shooting
現地(2013年12月)撮影
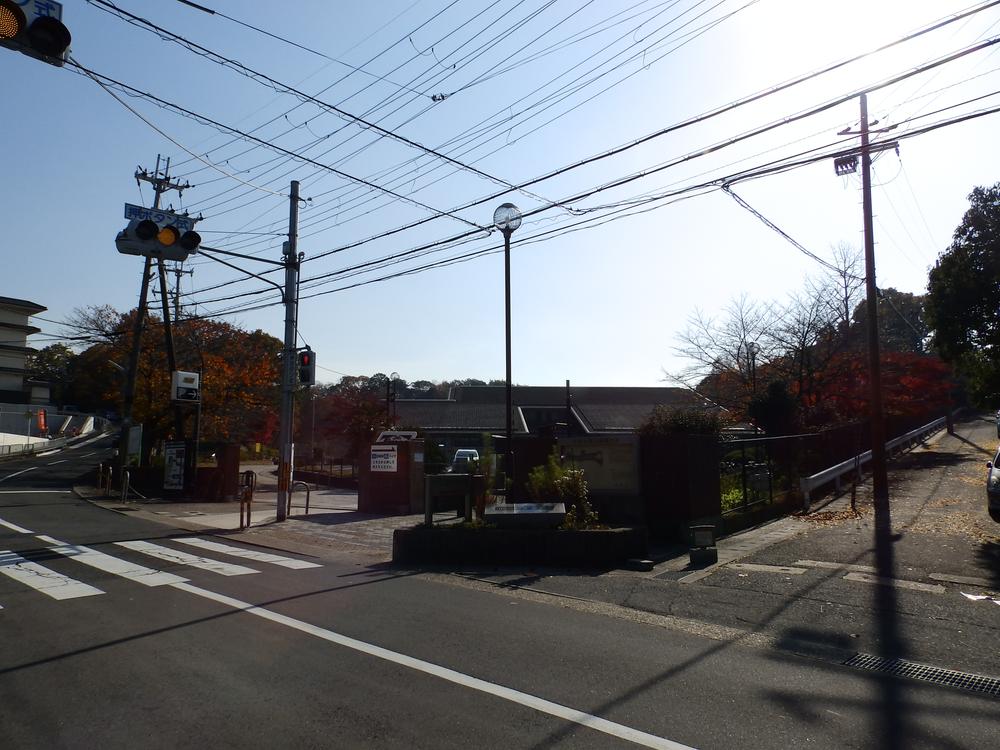 Other
その他
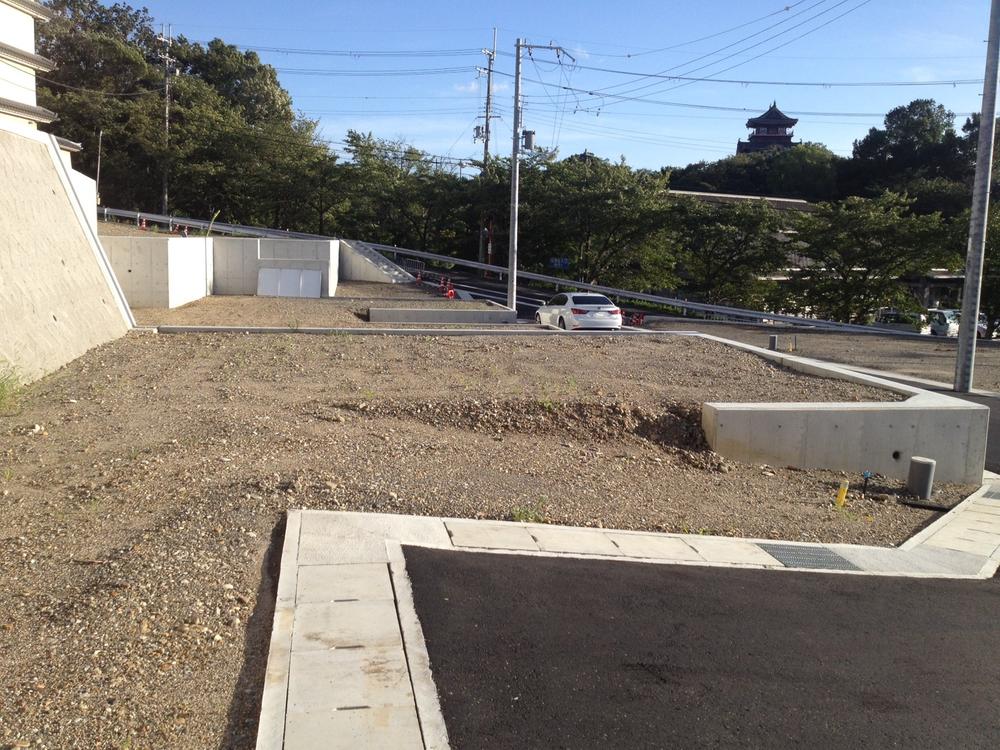 Local (11 May 2013) Shooting
現地(2013年11月)撮影
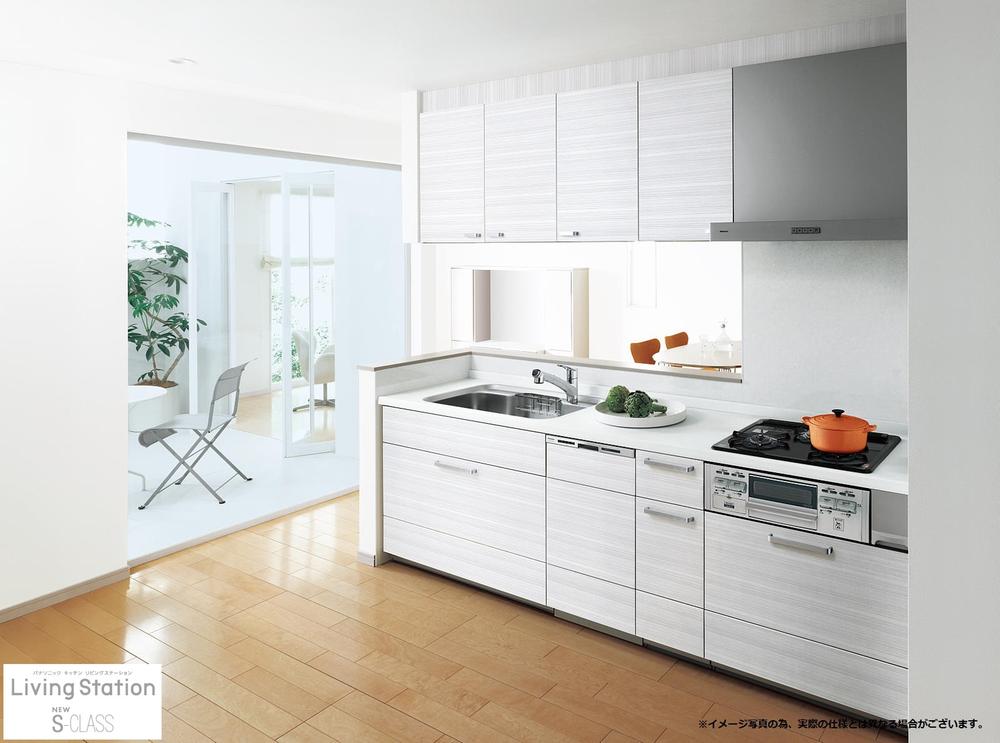 Other
その他
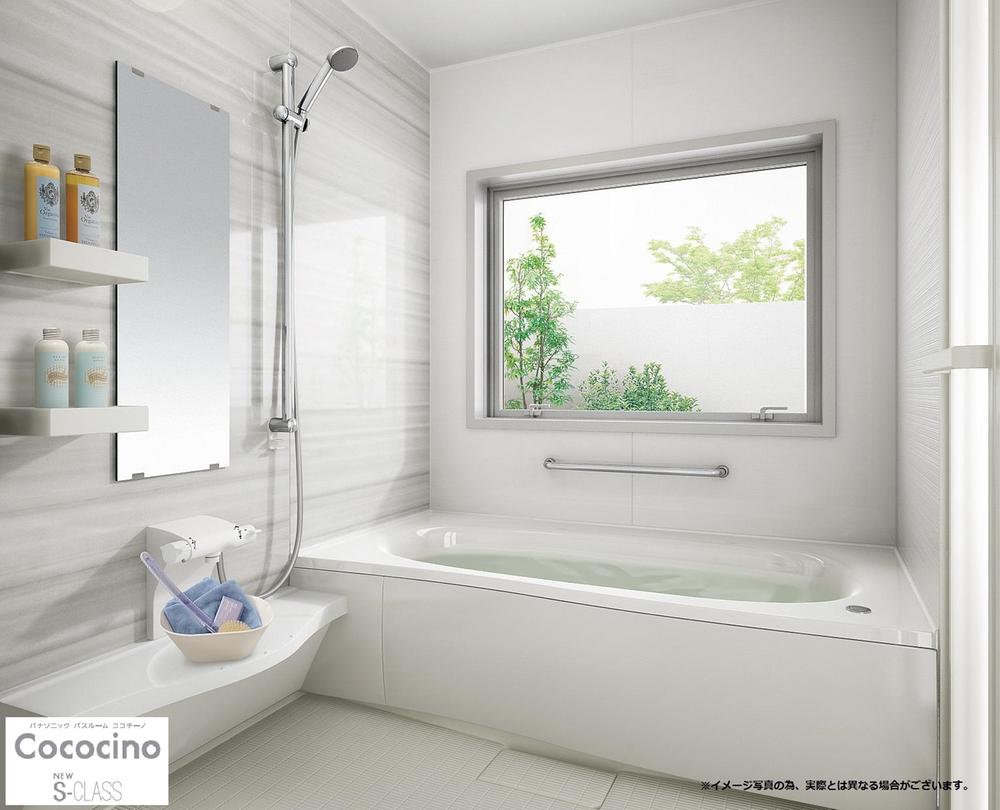 Other
その他
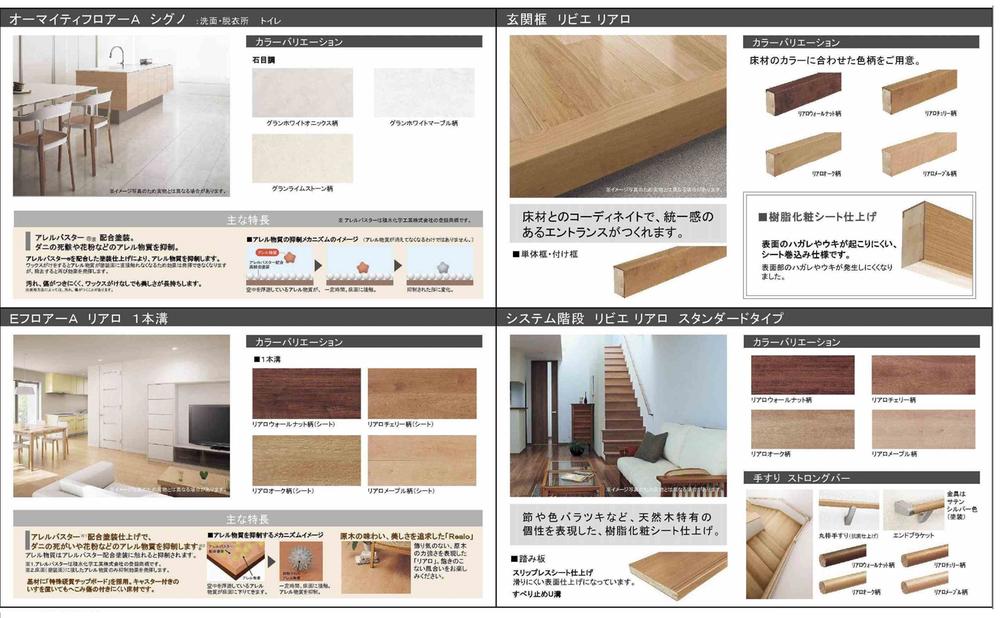 Other
その他
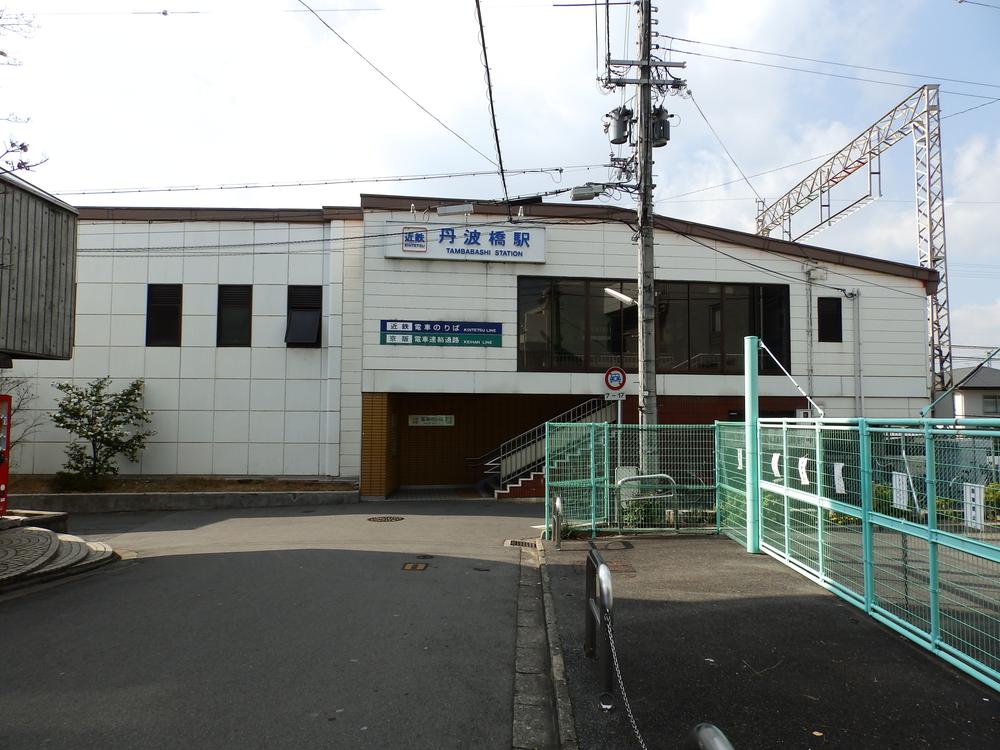 station
駅
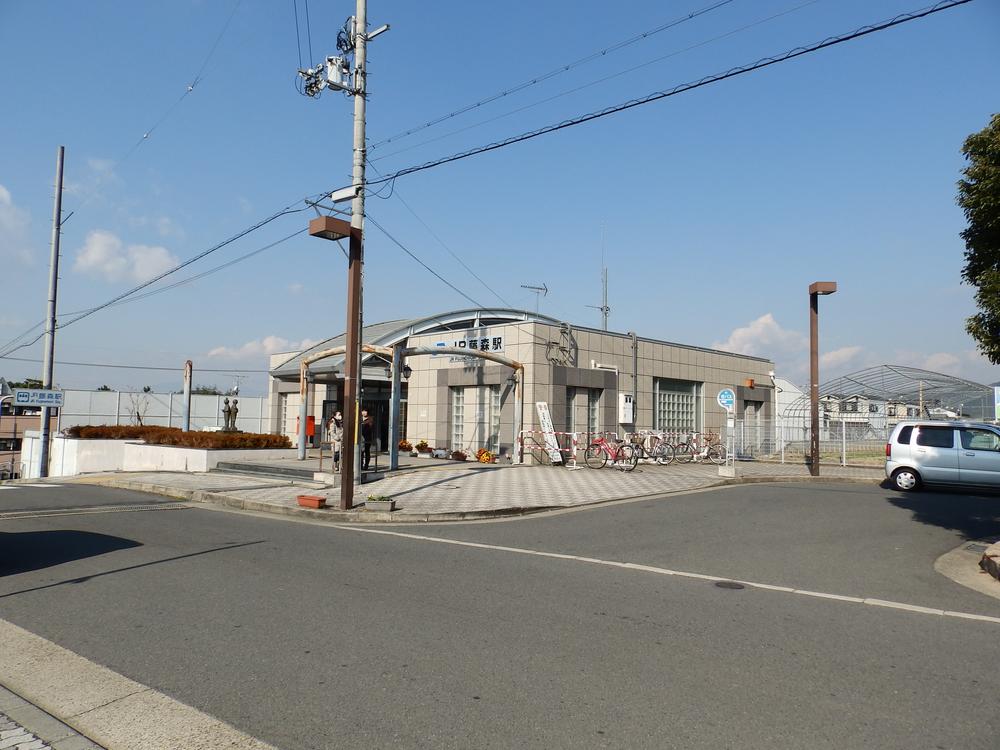 station
駅
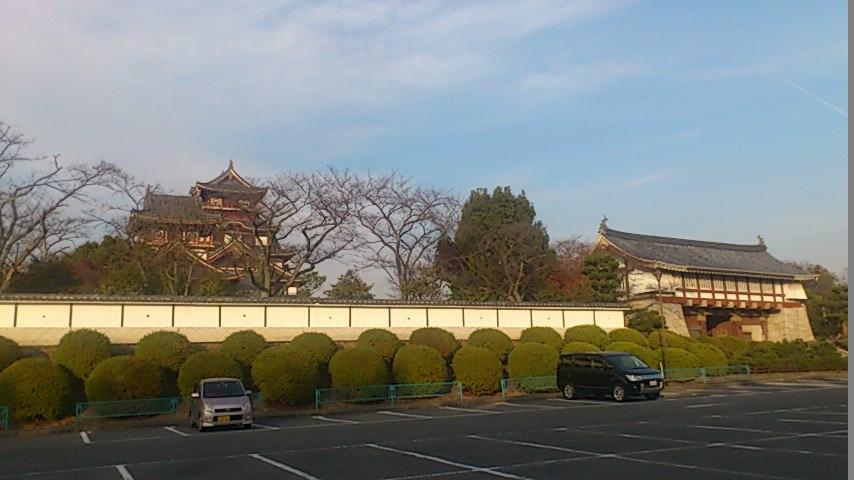 Other Environmental Photo
その他環境写真
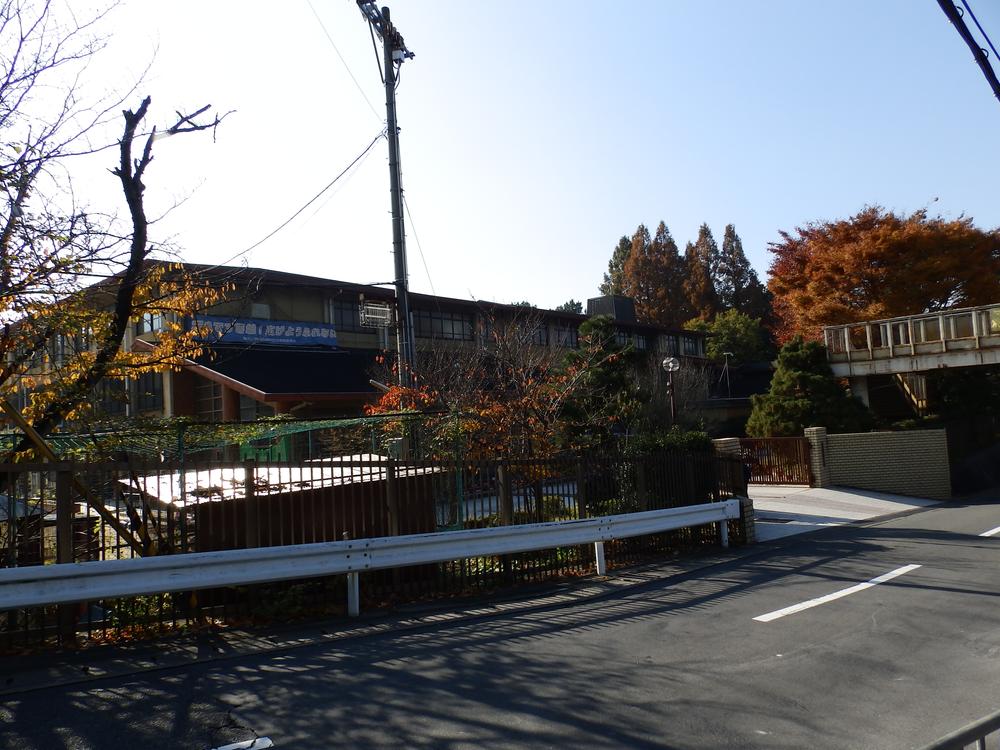 Primary school
小学校
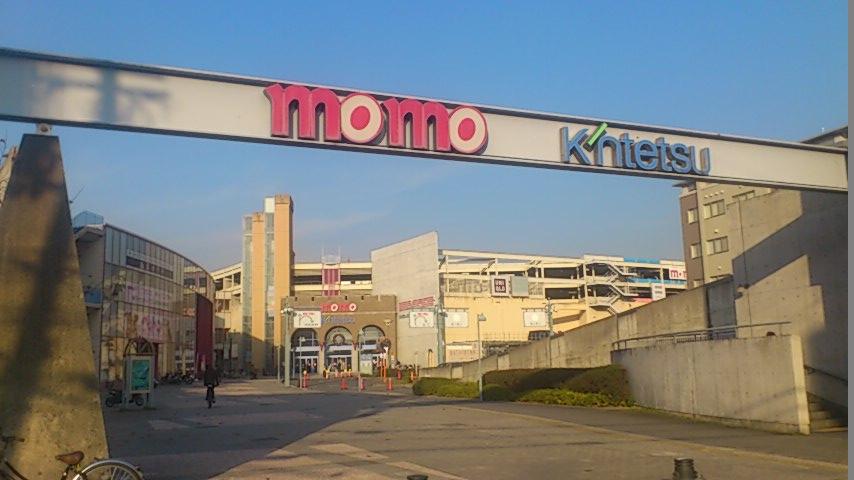 Shopping centre
ショッピングセンター
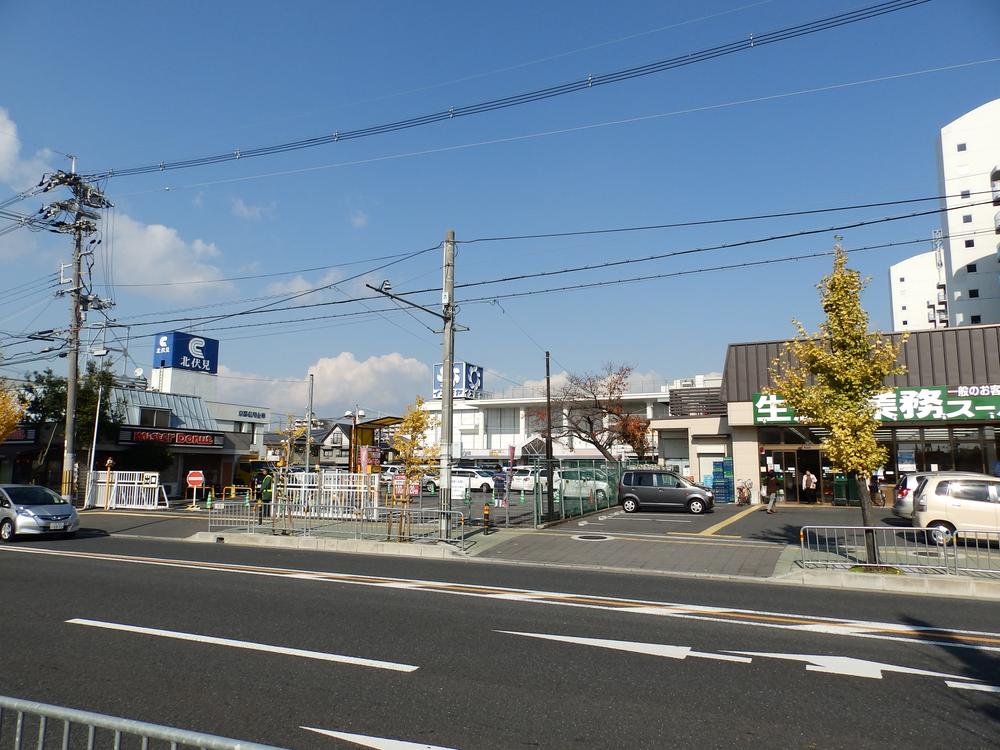 Shopping centre
ショッピングセンター
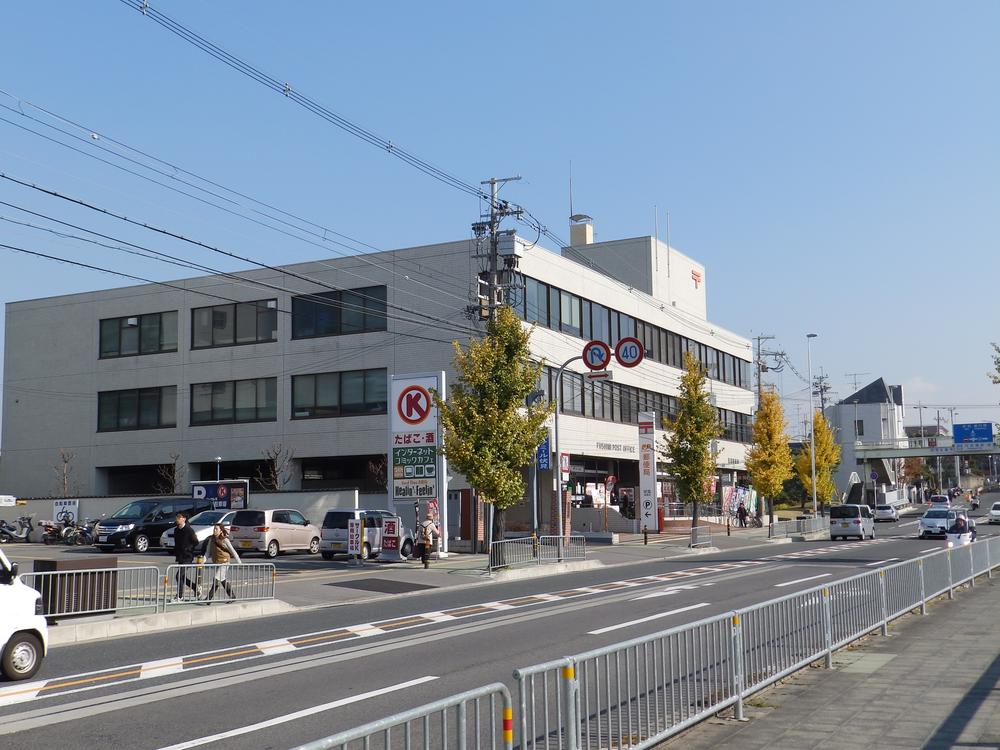 post office
郵便局
Location
|

















