New Homes » Kansai » Kyoto » Fushimi-ku
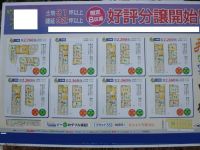 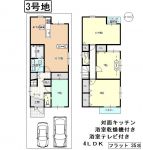
| | Kyoto, Kyoto Prefecture Fushimi-ku, 京都府京都市伏見区 |
| City Bus "Kogaotabi town" walk 6 minutes 市バス「久我御旅町」歩6分 |
| A quiet residential street children is easy two space also parked play in front of the house since before the road is 6m. Moments of family gatherings in the spacious 16 quires more of LDK with a face-to-face kitchen. 前道が6mあるのでお子様が家の前で遊べて駐車も楽々2台スペースある閑静な住宅街。対面キッチンのある広々16帖以上のLDKで家族団欒のひとときを。 |
| ■ Children play in front of the house a quiet residential area of all 6 compartment ■ Before road 6m ■ 2 car parking spaces ■ LDK, which is more than 19 Pledge with face-to-face system Kitchen ■ Bathroom Dryer ・ Bathroom TV ■ Storage space is a large number ■ Livable 2-story ■ Flat 35S corresponding ■ Toilet 2 places ■ Exposure to the sun ・ Ventilation good ■ City Bus "Kamikawa branch office before" walk about 6 minutes ■子供が家の前で遊べる全6区画の閑静な住宅地■前道6m■2台分の駐車スペース■対面式システムキッチンのある19帖以上あるLDK■浴室乾燥機・浴室テレビ付き■収納スペースが多数■住みやすい2階建■フラット35S対応■トイレ2ヶ所■陽当り・通風良好■市バス『神川出張所前』徒歩約6分 |
Features pickup 特徴ピックアップ | | Corresponding to the flat-35S / Parking two Allowed / LDK18 tatami mats or more / System kitchen / Bathroom Dryer / Yang per good / A quiet residential area / Around traffic fewer / Or more before road 6m / Japanese-style room / Face-to-face kitchen / Toilet 2 places / 2-story / 2 or more sides balcony / TV with bathroom / Underfloor Storage / The window in the bathroom / Ventilation good / Flat terrain / Development subdivision in フラット35Sに対応 /駐車2台可 /LDK18畳以上 /システムキッチン /浴室乾燥機 /陽当り良好 /閑静な住宅地 /周辺交通量少なめ /前道6m以上 /和室 /対面式キッチン /トイレ2ヶ所 /2階建 /2面以上バルコニー /TV付浴室 /床下収納 /浴室に窓 /通風良好 /平坦地 /開発分譲地内 | Price 価格 | | 23.6 million yen 2360万円 | Floor plan 間取り | | 4LDK 4LDK | Units sold 販売戸数 | | 1 units 1戸 | Total units 総戸数 | | 8 units 8戸 | Land area 土地面積 | | 104.76 sq m (registration) 104.76m2(登記) | Building area 建物面積 | | 117.18 sq m (registration) 117.18m2(登記) | Driveway burden-road 私道負担・道路 | | Nothing, West 6m width 無、西6m幅 | Completion date 完成時期(築年月) | | 6 months after the contract 契約後6ヶ月 | Address 住所 | | Kyoto Fushimi-ku, Kyoto Kogaotabi cho 京都府京都市伏見区久我御旅町 | Traffic 交通 | | City Bus "Kogaotabi town" walk 6 minutes 市バス「久我御旅町」歩6分 | Contact お問い合せ先 | | TEL: 0800-808-5214 [Toll free] mobile phone ・ Also available from PHS
Caller ID is not notified
Please contact the "saw SUUMO (Sumo)"
If it does not lead, If the real estate company TEL:0800-808-5214【通話料無料】携帯電話・PHSからもご利用いただけます
発信者番号は通知されません
「SUUMO(スーモ)を見た」と問い合わせください
つながらない方、不動産会社の方は
| Building coverage, floor area ratio 建ぺい率・容積率 | | 60% ・ 200% 60%・200% | Time residents 入居時期 | | 6 months after the contract 契約後6ヶ月 | Land of the right form 土地の権利形態 | | Ownership 所有権 | Structure and method of construction 構造・工法 | | Wooden 2-story 木造2階建 | Construction 施工 | | Co., Ltd. Shinwa housing (株)信和住宅 | Use district 用途地域 | | One middle and high 1種中高 | Other limitations その他制限事項 | | Height ceiling Yes 高さ最高限度有 | Overview and notices その他概要・特記事項 | | Facilities: Public Water Supply, This sewage, City gas, Building confirmation number: 00000, Parking: car space 設備:公営水道、本下水、都市ガス、建築確認番号:00000、駐車場:カースペース | Company profile 会社概要 | | <Mediation> Governor of Kyoto Prefecture (6) Article 007852 No. CRP distribution services Fushimimomoyama shop Yubinbango612-8031 Kyoto Fushimi-ku, Kyoto Momoyamamachi MatsudairaChikuzen 10-12 <仲介>京都府知事(6)第007852号CRP流通サービス伏見桃山店〒612-8031 京都府京都市伏見区桃山町松平筑前10-12 |
Floor plan間取り図 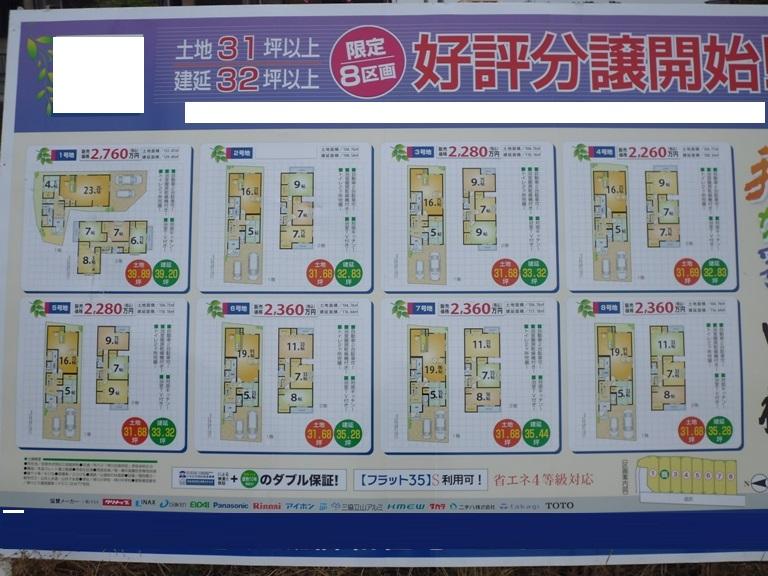 23.6 million yen, 4LDK, Land area 104.76 sq m , Building area 117.18 sq m the entire floor plan
2360万円、4LDK、土地面積104.76m2、建物面積117.18m2 全体間取り図
![Floor plan. 23.6 million yen, 4LDK, Land area 104.76 sq m , Building area 117.18 sq m [No. 3 place] Floor plan](/images/kyoto/kyotoshifushimi/73a9e10015.jpg) 23.6 million yen, 4LDK, Land area 104.76 sq m , Building area 117.18 sq m [No. 3 place] Floor plan
2360万円、4LDK、土地面積104.76m2、建物面積117.18m2 【3号地】間取り図
Local appearance photo現地外観写真 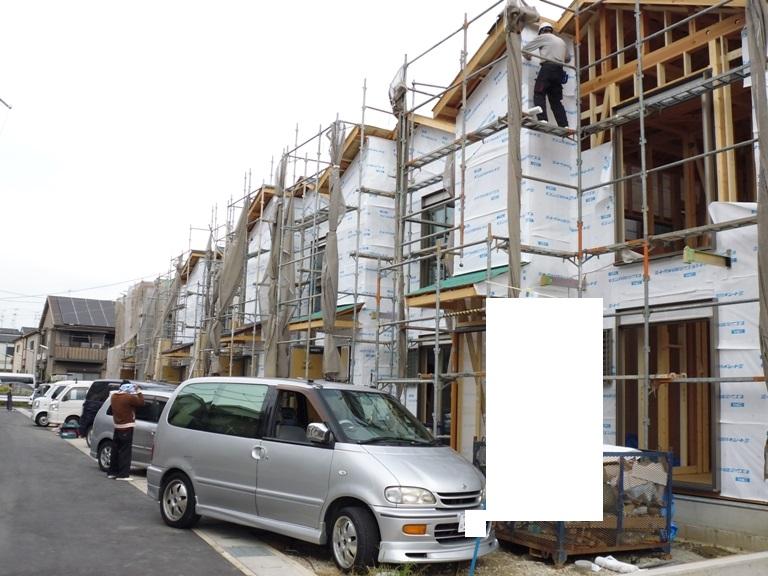 Local (12 May 2013) Shooting
現地(2013年12月)撮影
Floor plan間取り図 ![Floor plan. 23.6 million yen, 4LDK, Land area 104.76 sq m , Building area 117.18 sq m [No. 4 place] Floor plan](/images/kyoto/kyotoshifushimi/73a9e10016.jpg) 23.6 million yen, 4LDK, Land area 104.76 sq m , Building area 117.18 sq m [No. 4 place] Floor plan
2360万円、4LDK、土地面積104.76m2、建物面積117.18m2 【4号地】間取り図
Supermarketスーパー 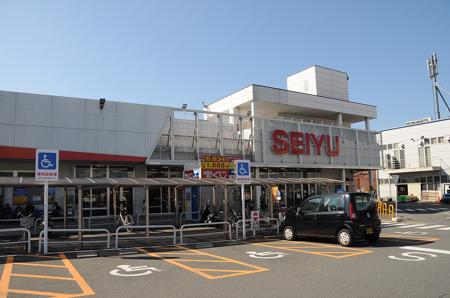 Seiyu 1930m to the bottom Toba shop
西友下鳥羽店まで1930m
Other localその他現地 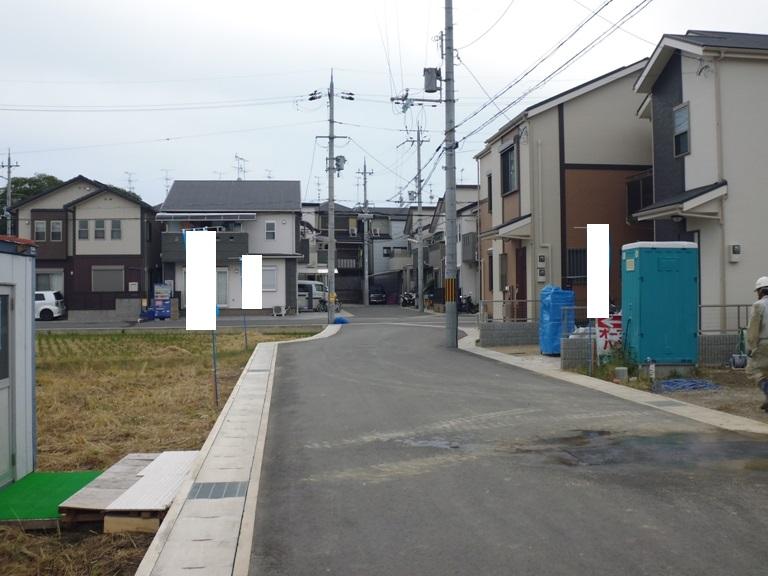 Local before road (December 2013) Shooting
現地前道(2013年12月)撮影
Floor plan間取り図 ![Floor plan. 23.6 million yen, 4LDK, Land area 104.76 sq m , Building area 117.18 sq m [No. 5 areas] Floor plan](/images/kyoto/kyotoshifushimi/73a9e10017.jpg) 23.6 million yen, 4LDK, Land area 104.76 sq m , Building area 117.18 sq m [No. 5 areas] Floor plan
2360万円、4LDK、土地面積104.76m2、建物面積117.18m2 【5号地】間取り図
Convenience storeコンビニ 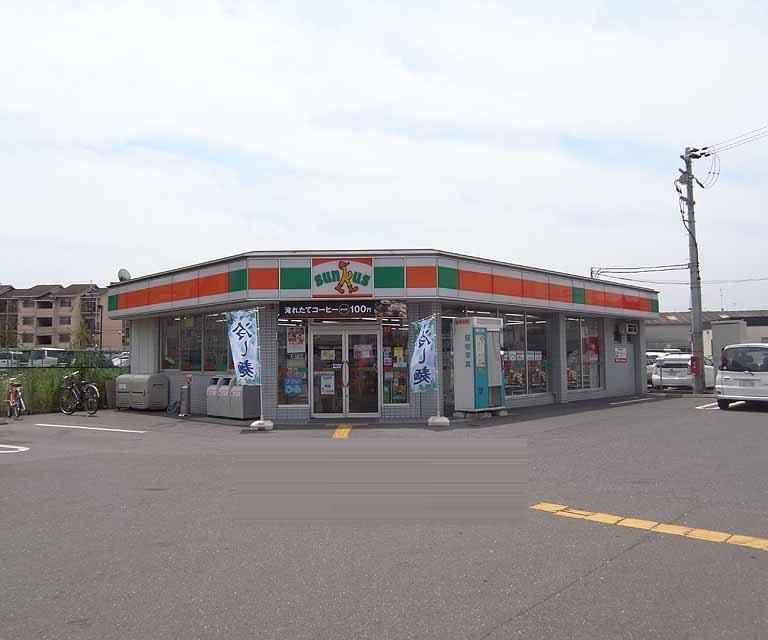 196m until Thanksgiving Fushimi Kuga Bridge shop
サンクス伏見久我橋店まで196m
Floor plan間取り図 ![Floor plan. 23.6 million yen, 4LDK, Land area 104.76 sq m , Building area 117.18 sq m [No. 6 areas] Floor plan](/images/kyoto/kyotoshifushimi/73a9e10018.jpg) 23.6 million yen, 4LDK, Land area 104.76 sq m , Building area 117.18 sq m [No. 6 areas] Floor plan
2360万円、4LDK、土地面積104.76m2、建物面積117.18m2 【6号地】間取り図
Drug storeドラッグストア 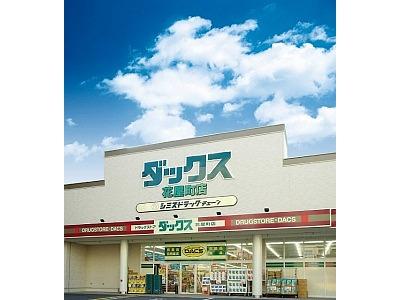 1601m to Dax Hazukashi shop
ダックス羽束師店まで1601m
Floor plan間取り図 ![Floor plan. 23.6 million yen, 4LDK, Land area 104.76 sq m , Building area 117.18 sq m [No. 7 land] Floor plan](/images/kyoto/kyotoshifushimi/73a9e10019.jpg) 23.6 million yen, 4LDK, Land area 104.76 sq m , Building area 117.18 sq m [No. 7 land] Floor plan
2360万円、4LDK、土地面積104.76m2、建物面積117.18m2 【7号地】間取り図
Junior high school中学校 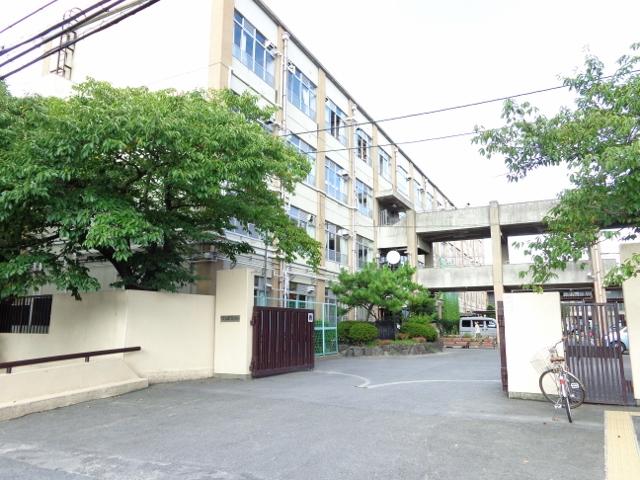 1912m up to junior high school in Kyoto Tatsugami River
京都市立神川中学校まで1912m
Floor plan間取り図 ![Floor plan. 23.6 million yen, 4LDK, Land area 104.76 sq m , Building area 117.18 sq m [No. 8 locations] Floor plan](/images/kyoto/kyotoshifushimi/73a9e10020.jpg) 23.6 million yen, 4LDK, Land area 104.76 sq m , Building area 117.18 sq m [No. 8 locations] Floor plan
2360万円、4LDK、土地面積104.76m2、建物面積117.18m2 【8号地】間取り図
Primary school小学校 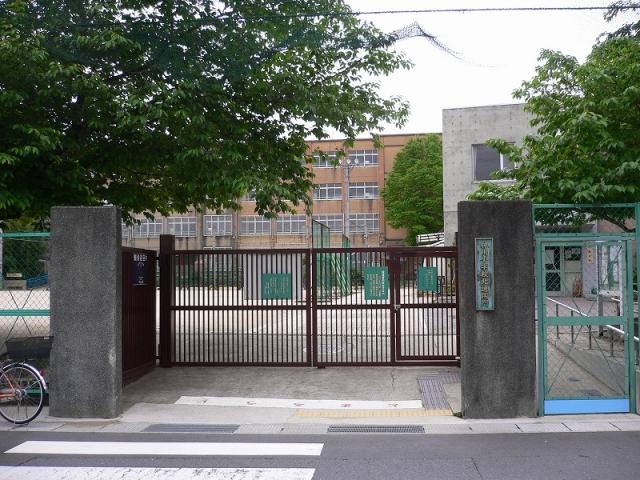 703m up to Kyoto Tatsugami River Elementary School
京都市立神川小学校まで703m
Kindergarten ・ Nursery幼稚園・保育園 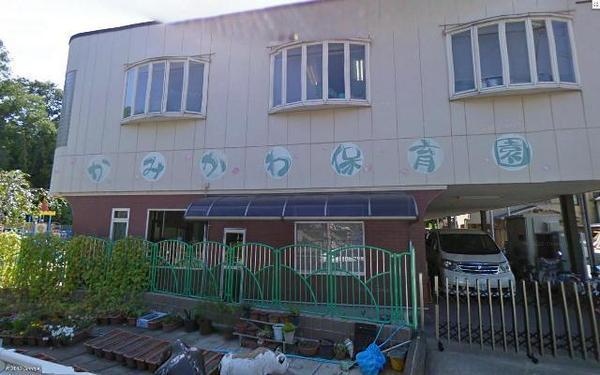 Kamikawa 725m to nursery school
神川保育園まで725m
Hospital病院 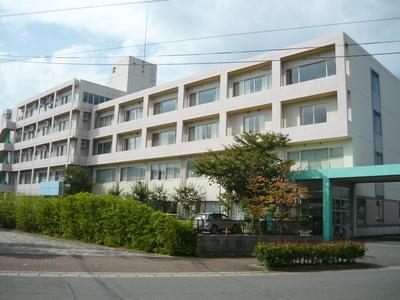 1167m until the Foundation Hitoshi style meeting Kyoto southwest hospital
財団法人仁風会京都南西病院まで1167m
Post office郵便局 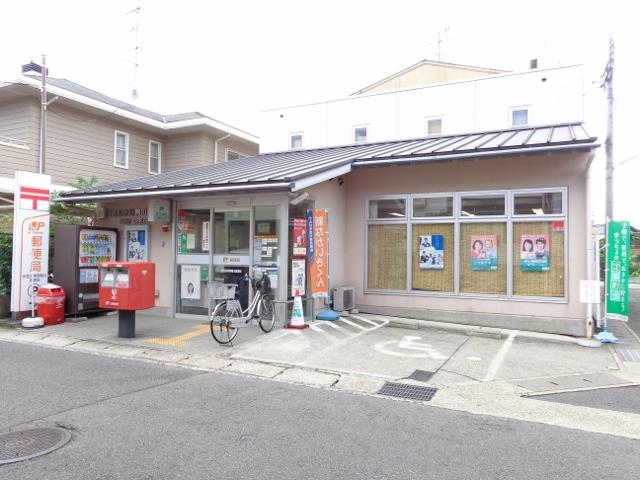 Fushimi Hazukashikamogawa 632m to the post office
伏見羽束師鴨川郵便局まで632m
Bank銀行 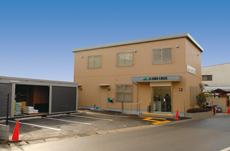 JA Kyoto Kuga to branch 435m
JA京都市久我支店まで435m
Location
| 


![Floor plan. 23.6 million yen, 4LDK, Land area 104.76 sq m , Building area 117.18 sq m [No. 3 place] Floor plan](/images/kyoto/kyotoshifushimi/73a9e10015.jpg)

![Floor plan. 23.6 million yen, 4LDK, Land area 104.76 sq m , Building area 117.18 sq m [No. 4 place] Floor plan](/images/kyoto/kyotoshifushimi/73a9e10016.jpg)


![Floor plan. 23.6 million yen, 4LDK, Land area 104.76 sq m , Building area 117.18 sq m [No. 5 areas] Floor plan](/images/kyoto/kyotoshifushimi/73a9e10017.jpg)

![Floor plan. 23.6 million yen, 4LDK, Land area 104.76 sq m , Building area 117.18 sq m [No. 6 areas] Floor plan](/images/kyoto/kyotoshifushimi/73a9e10018.jpg)

![Floor plan. 23.6 million yen, 4LDK, Land area 104.76 sq m , Building area 117.18 sq m [No. 7 land] Floor plan](/images/kyoto/kyotoshifushimi/73a9e10019.jpg)

![Floor plan. 23.6 million yen, 4LDK, Land area 104.76 sq m , Building area 117.18 sq m [No. 8 locations] Floor plan](/images/kyoto/kyotoshifushimi/73a9e10020.jpg)




