New Homes » Kansai » Kyoto » Fushimi-ku
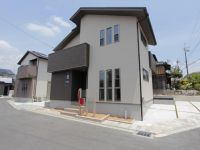 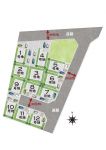
| | Kyoto, Kyoto Prefecture Fushimi-ku, 京都府京都市伏見区 |
| Subway Tozai Line "Ishida" walk 3 minutes 地下鉄東西線「石田」歩3分 |
| Station near walk 3 minutes, Town birth of convenience rich rare. 駅近歩3分、利便性豊かな希少の街誕生。 |
| ■ Subway Tozai Line "Ishida" Station 3-minute walk ■ Solar panels equipped with all standard mansion ■地下鉄東西線「石田」駅徒歩3分■太陽光パネル全邸標準装備 |
Local guide map 現地案内図 | | Local guide map 現地案内図 | Features pickup 特徴ピックアップ | | 2 along the line more accessible / Super close / Yang per good / A quiet residential area / Or more before road 6m / Corner lot / Leafy residential area / Building plan example there 2沿線以上利用可 /スーパーが近い /陽当り良好 /閑静な住宅地 /前道6m以上 /角地 /緑豊かな住宅地 /建物プラン例有り | Event information イベント情報 | | Local guide Board (Please be sure to ask in advance) schedule / Every Saturday, Sunday and public holidays time / 10:00 ~ 18:00 現地案内会(事前に必ずお問い合わせください)日程/毎週土日祝時間/10:00 ~ 18:00 | Property name 物件名 | | Holmes Town subway Ishida Station ホームズタウン地下鉄石田駅 | Price 価格 | | 11,750,000 yen ~ 15,350,000 yen 1175万円 ~ 1535万円 | Building coverage, floor area ratio 建ぺい率・容積率 | | Kenpei rate: 60%, Volume ratio: 200% 建ペい率:60%、容積率:200% | Sales compartment 販売区画数 | | 12 compartment 12区画 | Total number of compartments 総区画数 | | 12 compartment 12区画 | Land area 土地面積 | | 82.65 sq m ~ 127.83 sq m (measured) 82.65m2 ~ 127.83m2(実測) | Driveway burden-road 私道負担・道路 | | Road width: 6m 道路幅:6m | Land situation 土地状況 | | Vacant lot 更地 | Address 住所 | | Kyoto Fushimi-ku, Kyoto Ishidauchisato cho 京都府京都市伏見区石田内里町 | Traffic 交通 | | Subway Tozai Line "Ishida" walk 3 minutes
JR Nara Line "Rokujizo" walk 17 minutes 地下鉄東西線「石田」歩3分
JR奈良線「六地蔵」歩17分
| Related links 関連リンク | | [Related Sites of this company] 【この会社の関連サイト】 | Contact お問い合せ先 | | TEL: 0800-603-3184 [Toll free] mobile phone ・ Also available from PHS
Caller ID is not notified
Please contact the "saw SUUMO (Sumo)"
If it does not lead, If the real estate company TEL:0800-603-3184【通話料無料】携帯電話・PHSからもご利用いただけます
発信者番号は通知されません
「SUUMO(スーモ)を見た」と問い合わせください
つながらない方、不動産会社の方は
| Most price range 最多価格帯 | | 15 million yen (4 sections) 1500万円台(4区画) | Land of the right form 土地の権利形態 | | Ownership 所有権 | Building condition 建築条件 | | With 付 | Land category 地目 | | Residential land 宅地 | Use district 用途地域 | | One middle and high 1種中高 | Other limitations その他制限事項 | | Regulations have by the Landscape Act, Height district, Landscape district 景観法による規制有、高度地区、景観地区 | Overview and notices その他概要・特記事項 | | Facilities: Public Water Supply, This sewage, City gas, Kansai Electric Power Co., Inc. 設備:公営水道、本下水、都市ガス、関西電力 | Company profile 会社概要 | | <Marketing alliance (agency)> Governor of Kyoto Prefecture (3) No. 011477 (Ltd.) Holmes Trust Yubinbango611-0033 Kyoto Uji Okubo-cho, Kaminoyama 36-1 <販売提携(代理)>京都府知事(3)第011477号(株)ホームズトラスト〒611-0033 京都府宇治市大久保町上ノ山36-1 |
Building plan example (exterior photos)建物プラン例(外観写真) 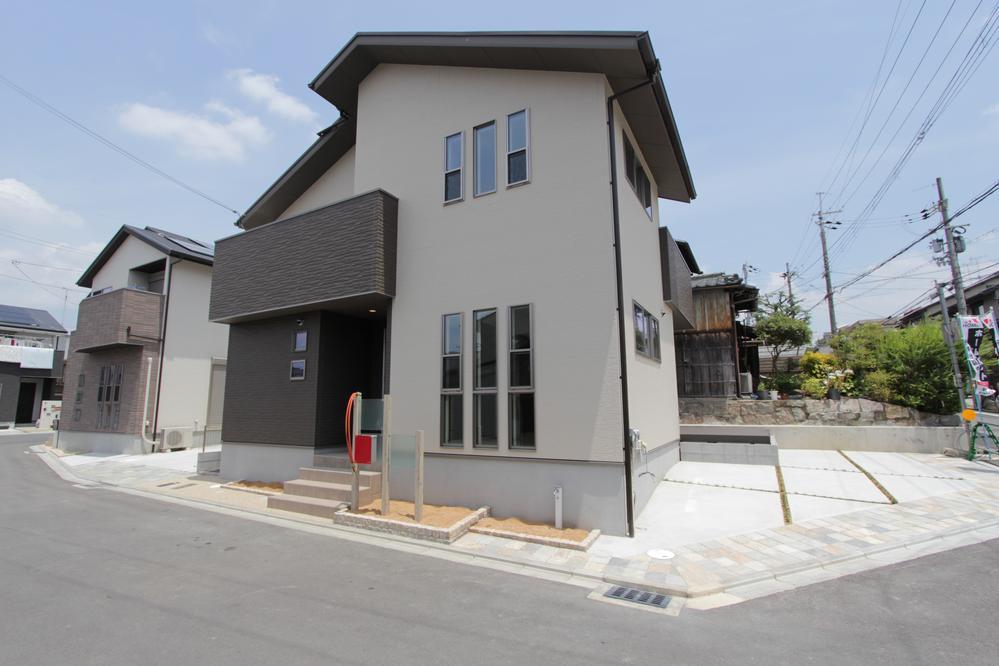 Exterior <construction cases>
外観写真〈施工例〉
The entire compartment Figure全体区画図 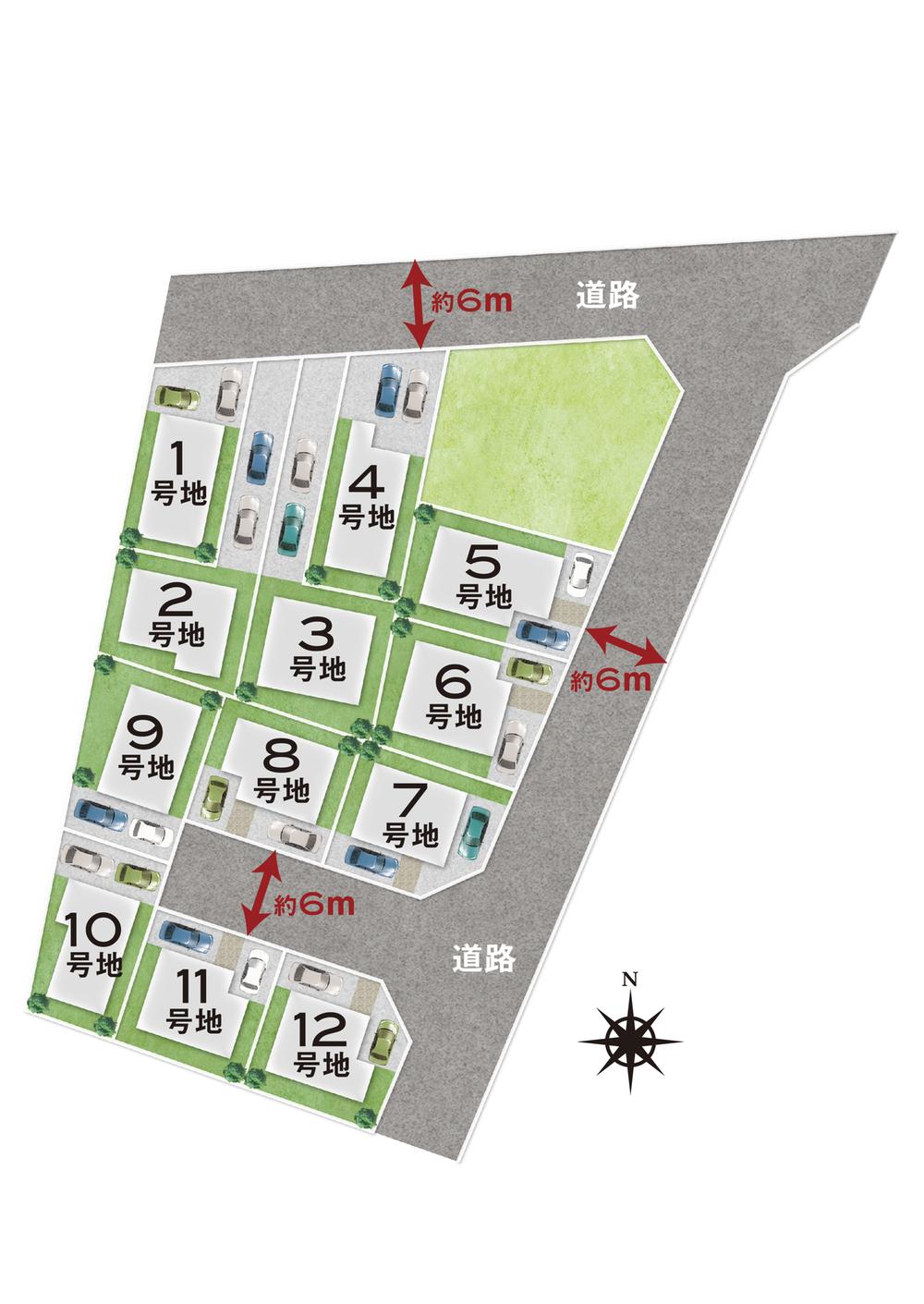 Compartment figure
区画図
Building plan example (introspection photo)建物プラン例(内観写真) 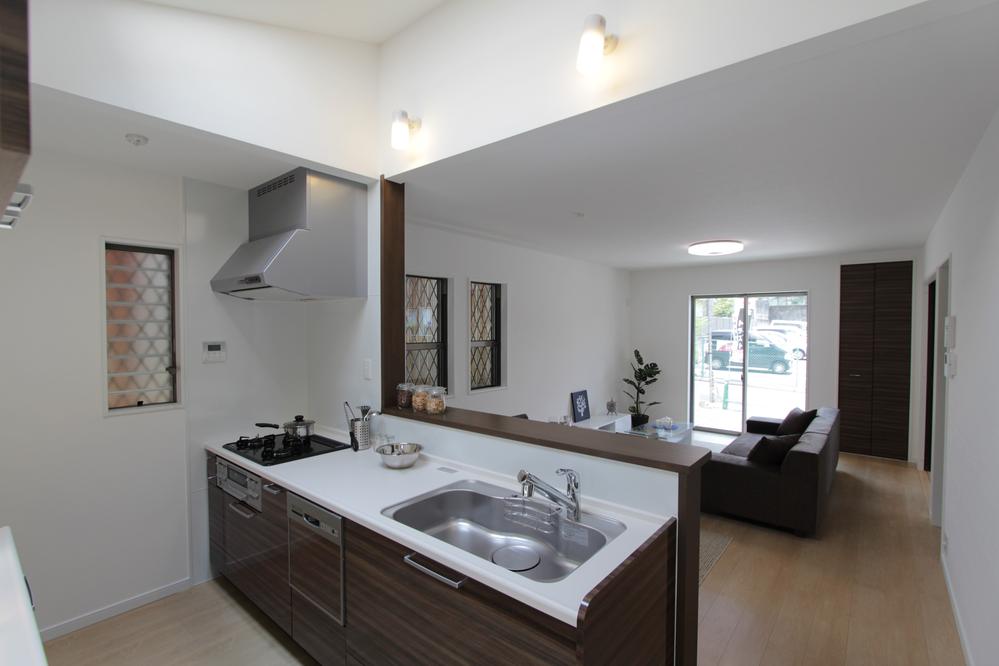 Enjoy the conversation with your family to relax in the living room, Storage capacity a lot of face-to-face kitchen.
リビングで寛ぐご家族との会話も楽しめる、収納力たっぷりの対面キッチン。
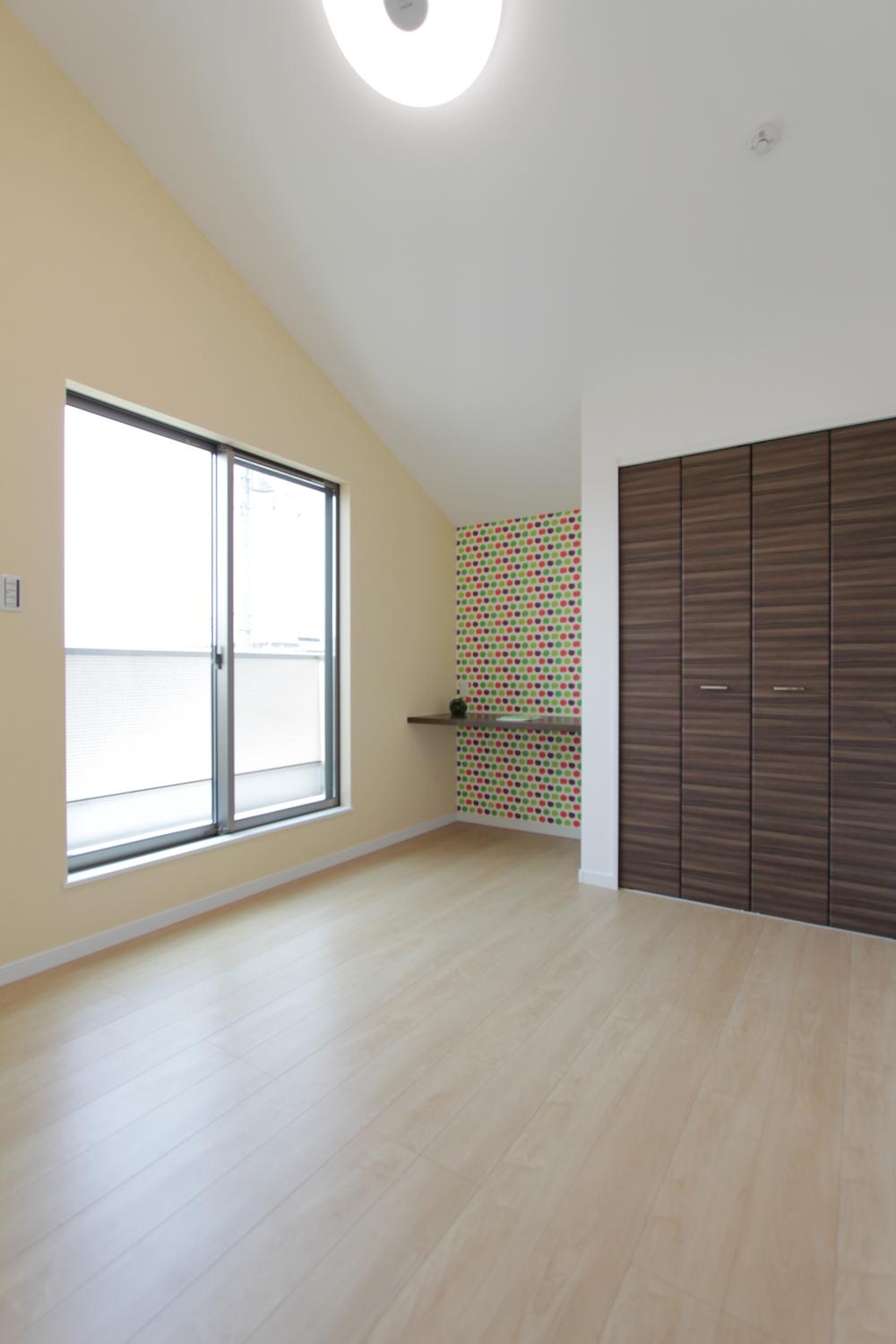 Gradient ceiling resulted in a spread in space, It will produce the space of the room.
勾配天井が空間に広がりをもたらし、ゆとりの空間を演出します。
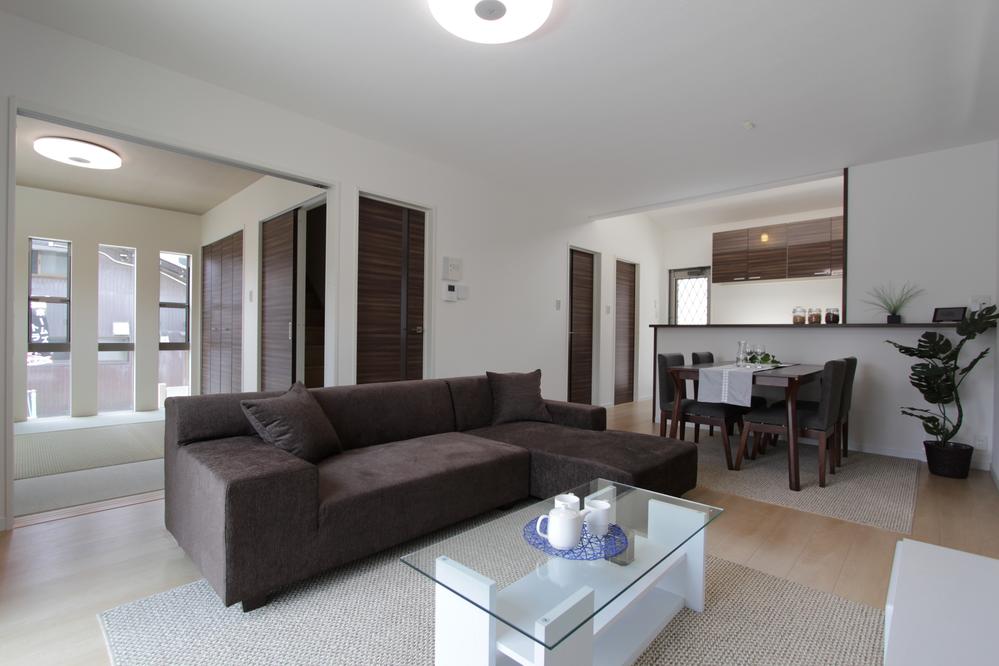 Integral use of a Japanese-style room will be large space of more than 20 quires.
和室との一体利用で20帖以上の大空間になります。
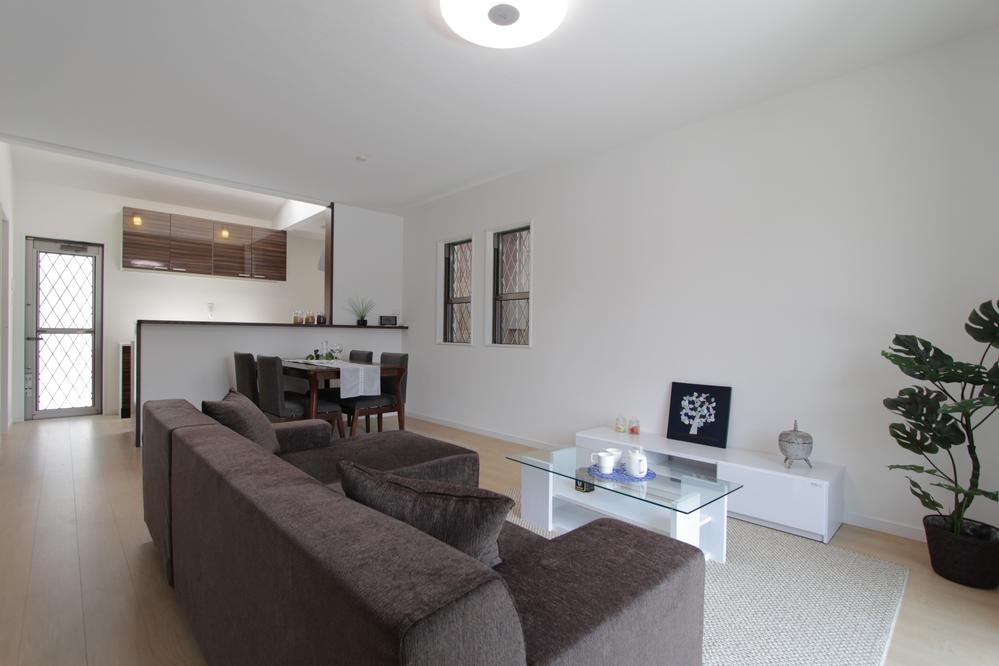 Bright, three-sided lighting open-minded spacious LDK.
3面採光で明るく開放的な広々LDK。
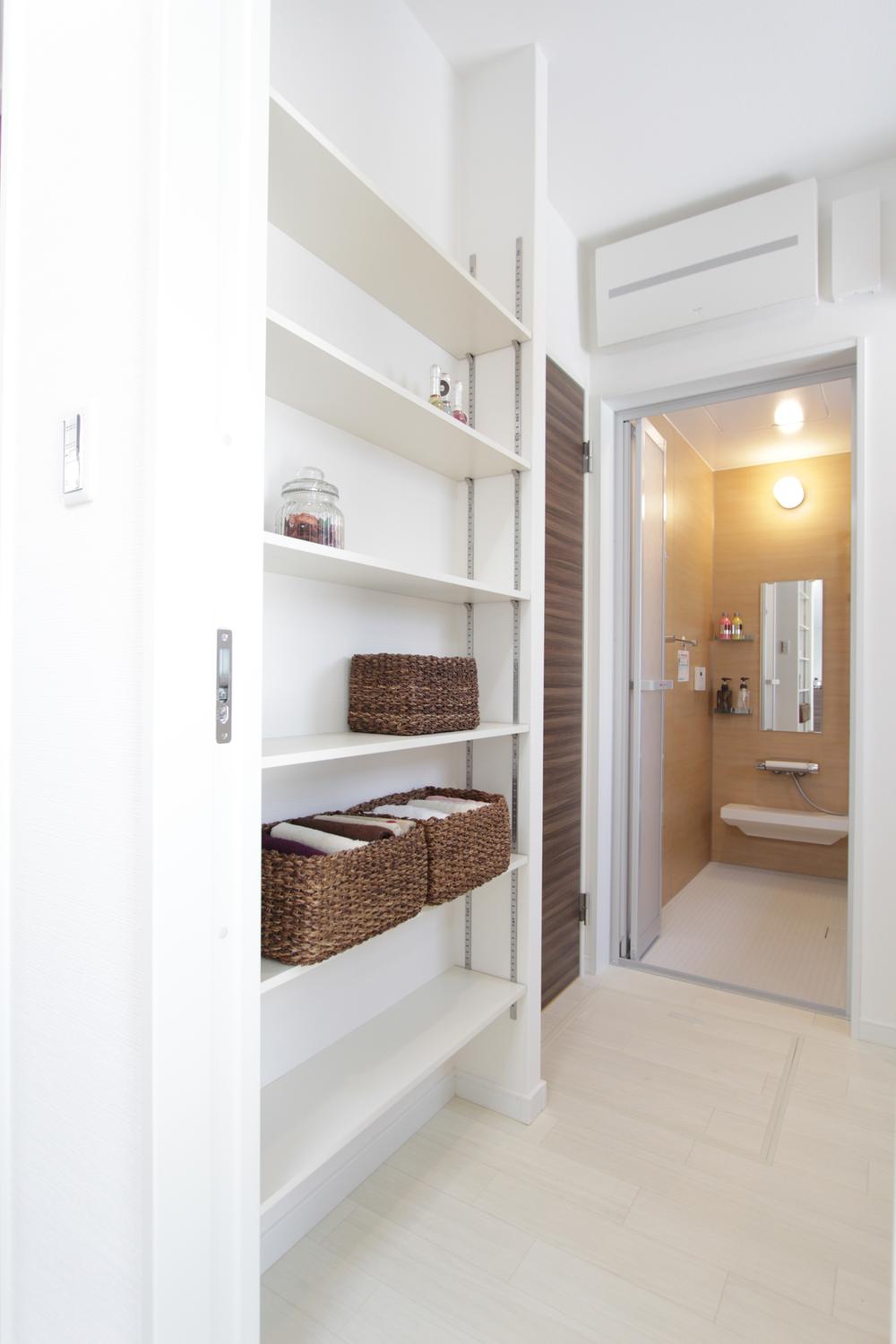 Storage shelves in the wash room is convenient for idea to put a towel and change of clothes.
洗面室にある収納棚はタオルや着替えを入れておくのにとっても便利。
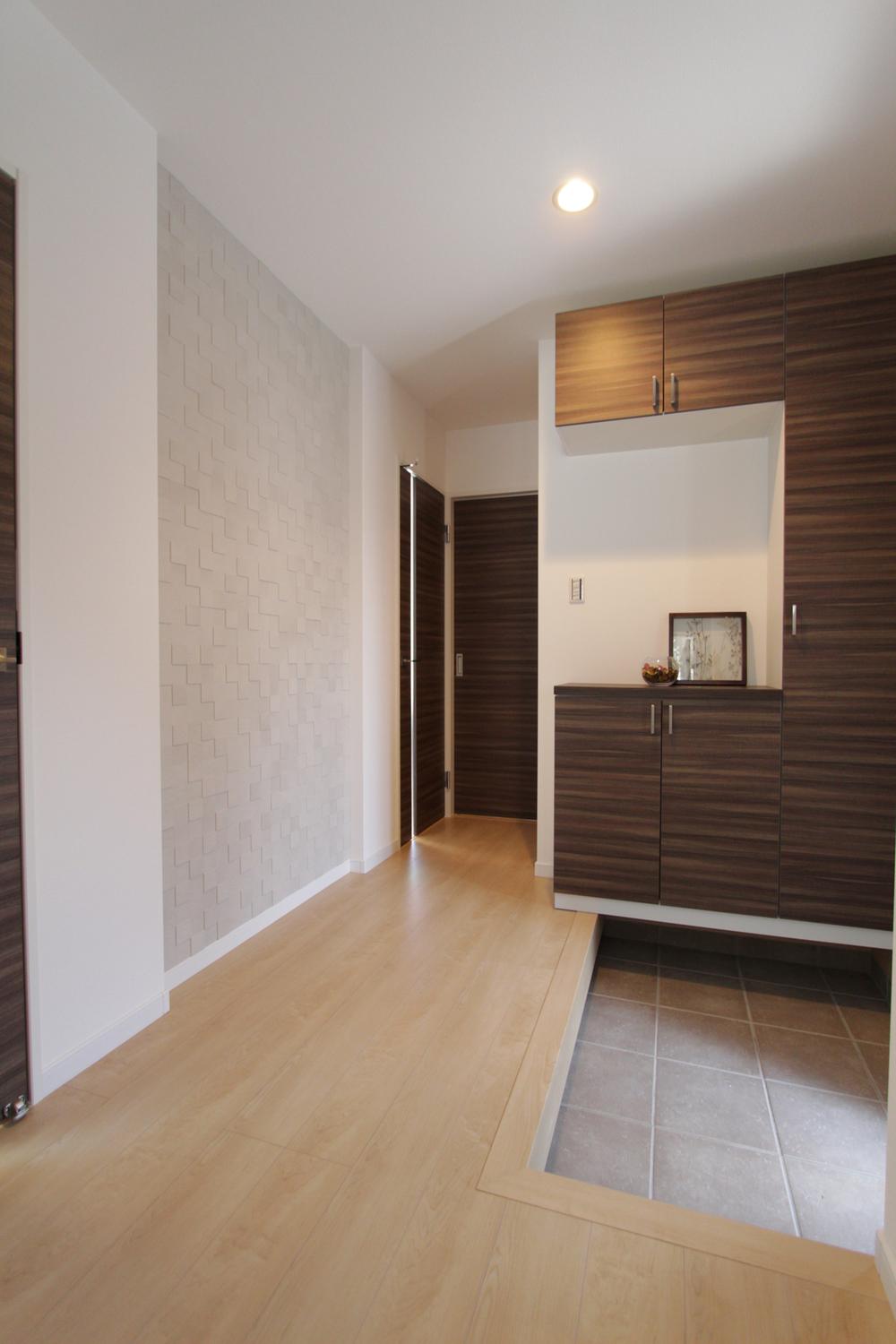 Spacious space entrance there is a storage plenty of shoes cloak with a space.
収納たっぷりのシューズクロークがある玄関はゆとりのある広々空間。
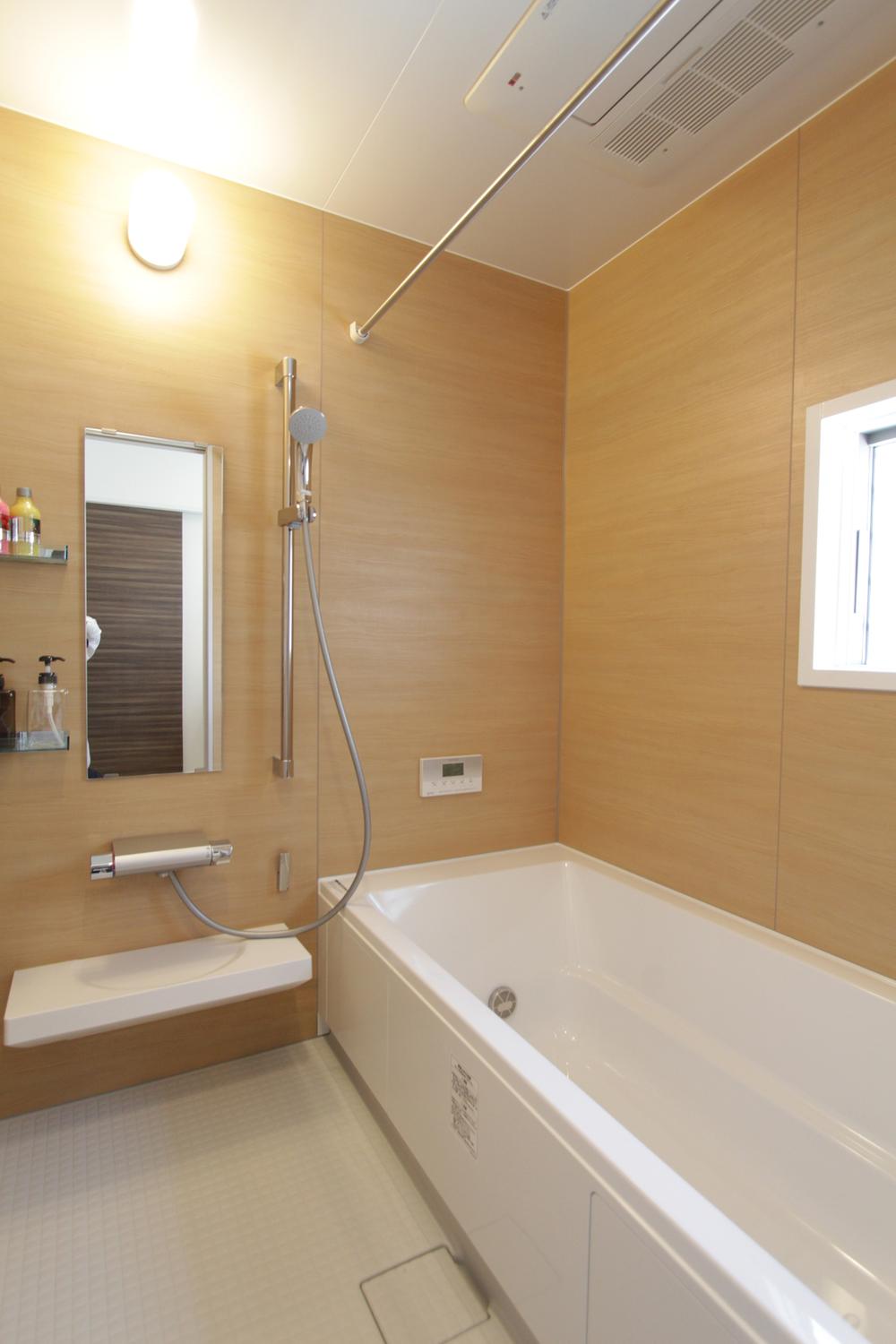 Space is full of calm woodgrain relaxing.
落ち着いた木目調の浴室はリラックスできる空間。
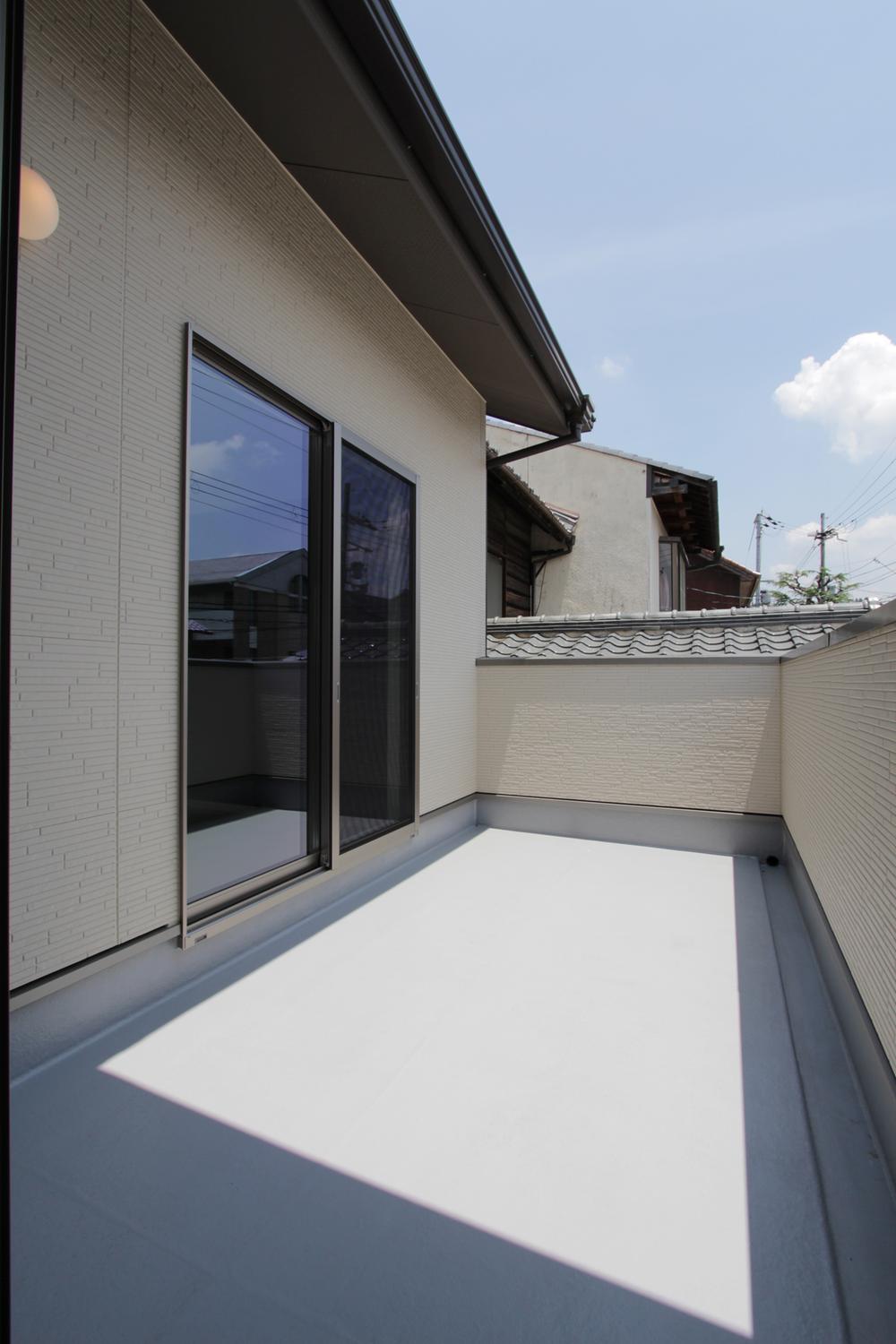 Rice will take a gentle sunshine and a refreshing breeze from the wide balcony.
ワイドバルコニーから穏やかな陽光や爽やかな風を採り込めます。
Local photos, including front road前面道路含む現地写真 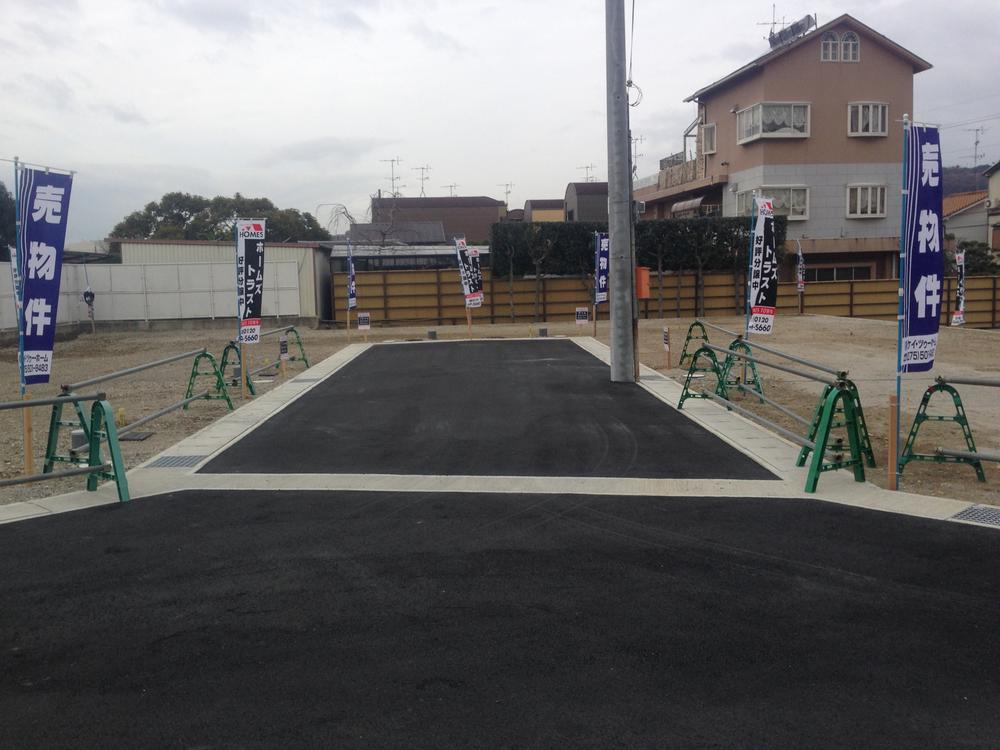 Front road local photo No. 7 land ~ No. 12 point side
前面道路現地写真7号地 ~ 12号地側
Local land photo現地土地写真 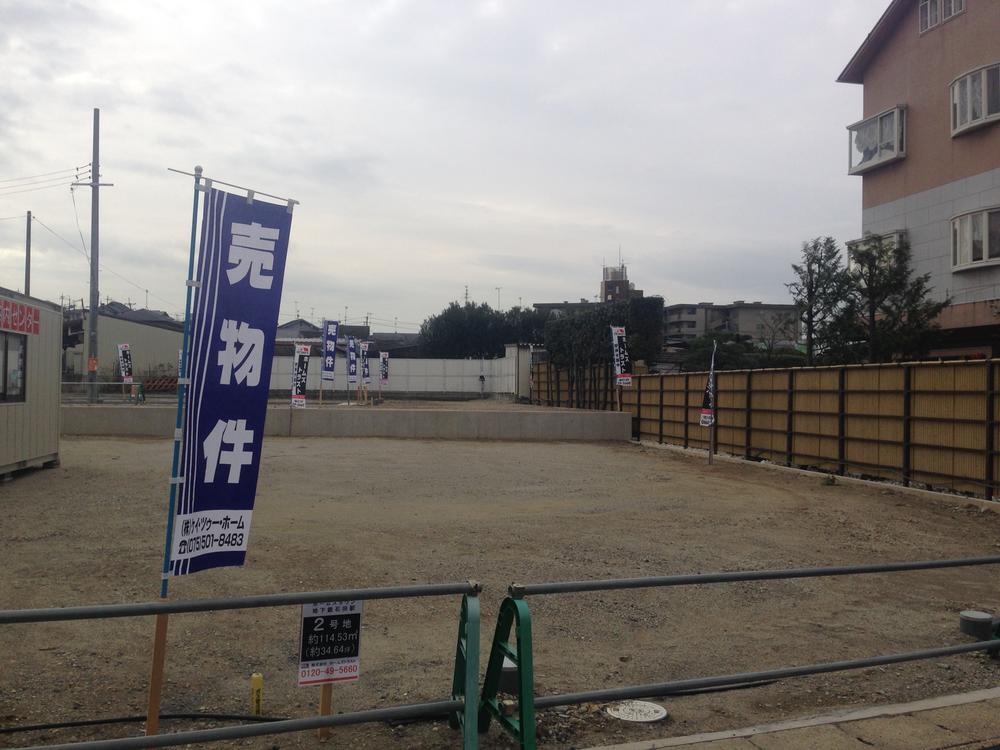 Local land photo No. 1 destination ~ No. 4 point side
現地土地写真1号地 ~ 4号地側
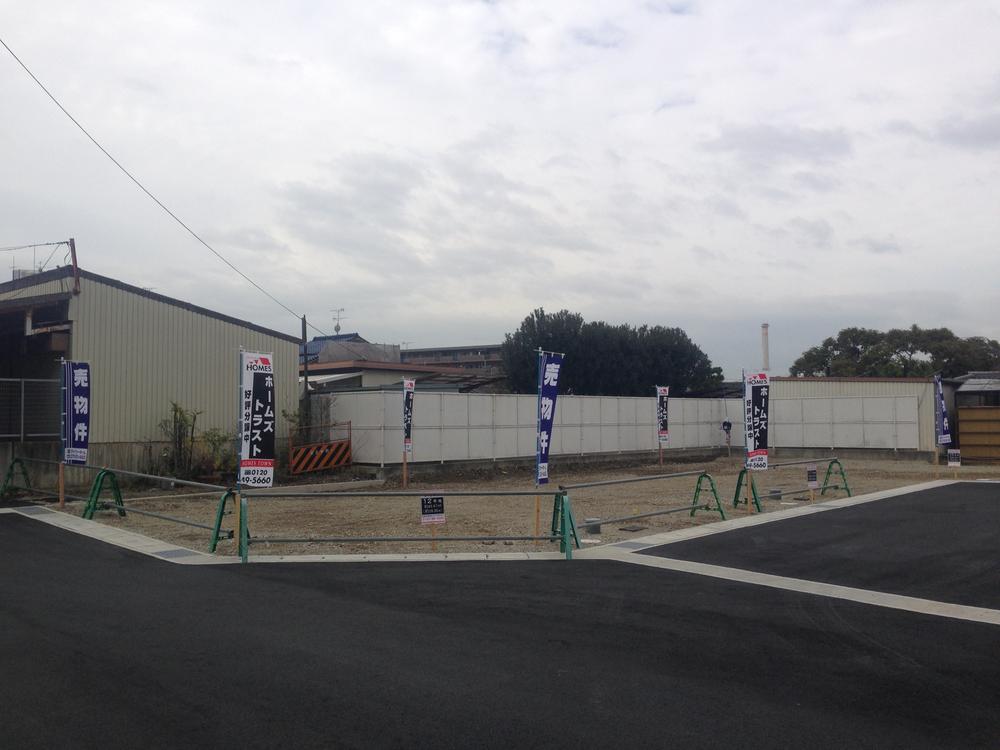 Front road local photo No. 10 place ~ No. 12 point side
前面道路現地写真10号地 ~ 12号地側
Local photos, including front road前面道路含む現地写真 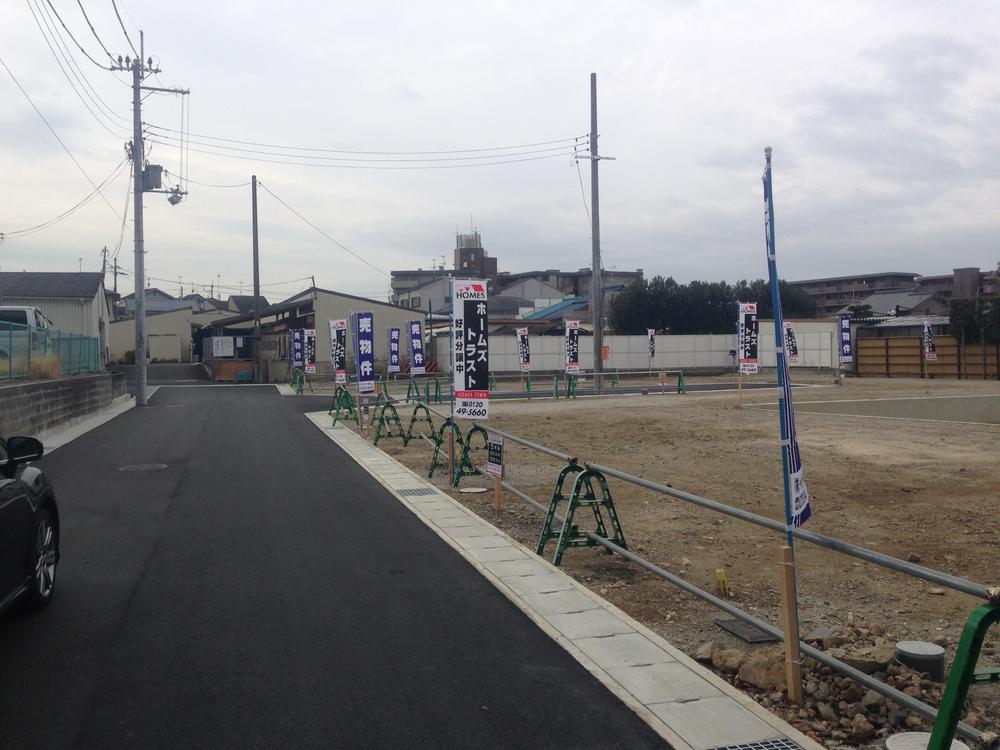 Front road local photo No. 5 areas ~ No. 7 point side
前面道路現地写真5号地 ~ 7号地側
Station駅 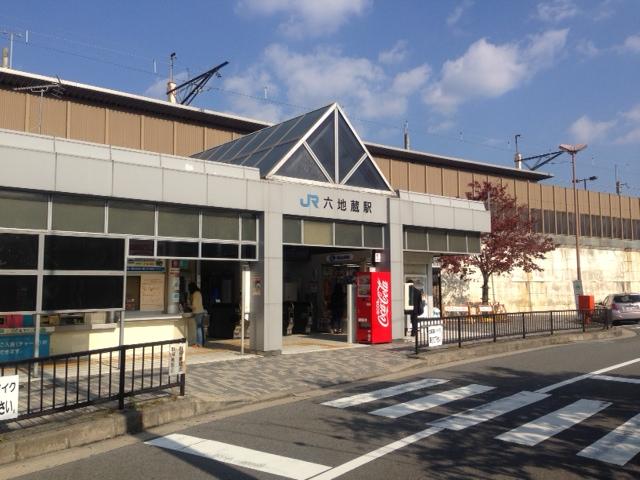 JR Nara Line 1360m to Rokujizo Station
JR奈良線 六地蔵駅まで1360m
Local guide map現地案内図 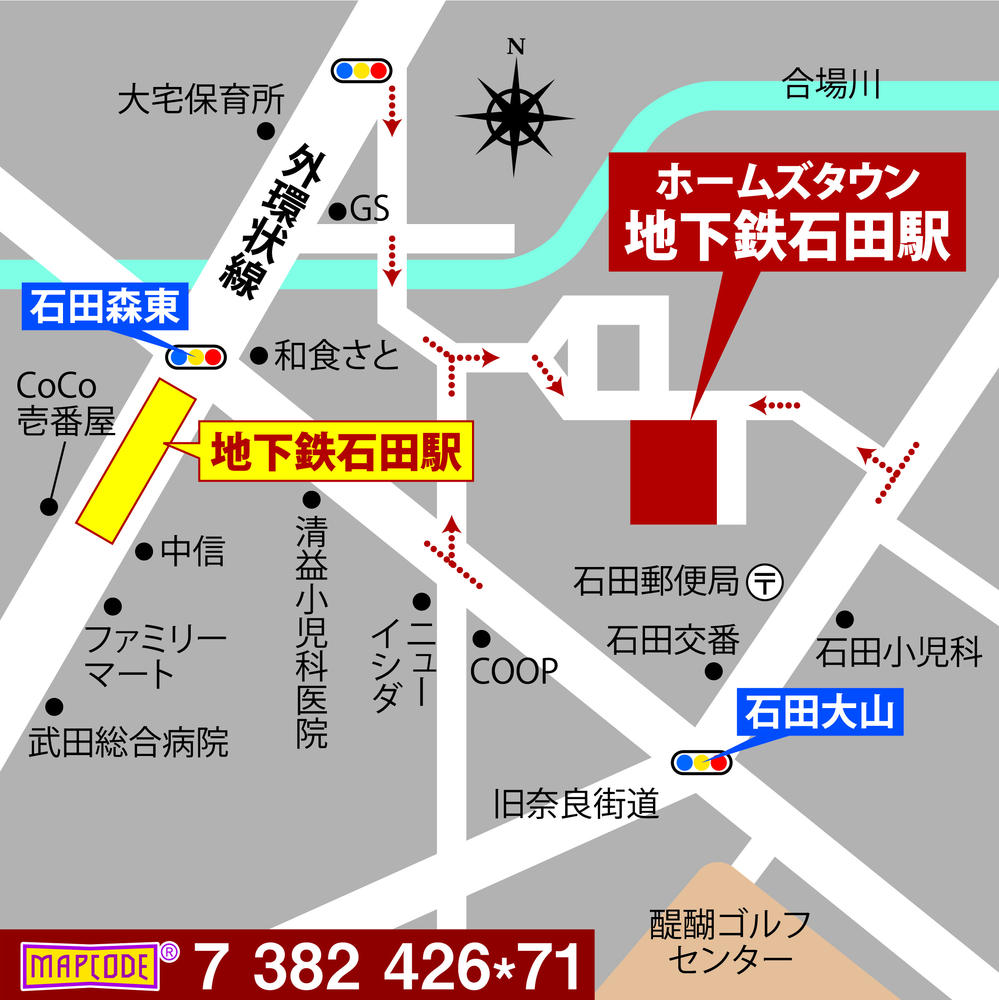 map
地図
Local land photo現地土地写真 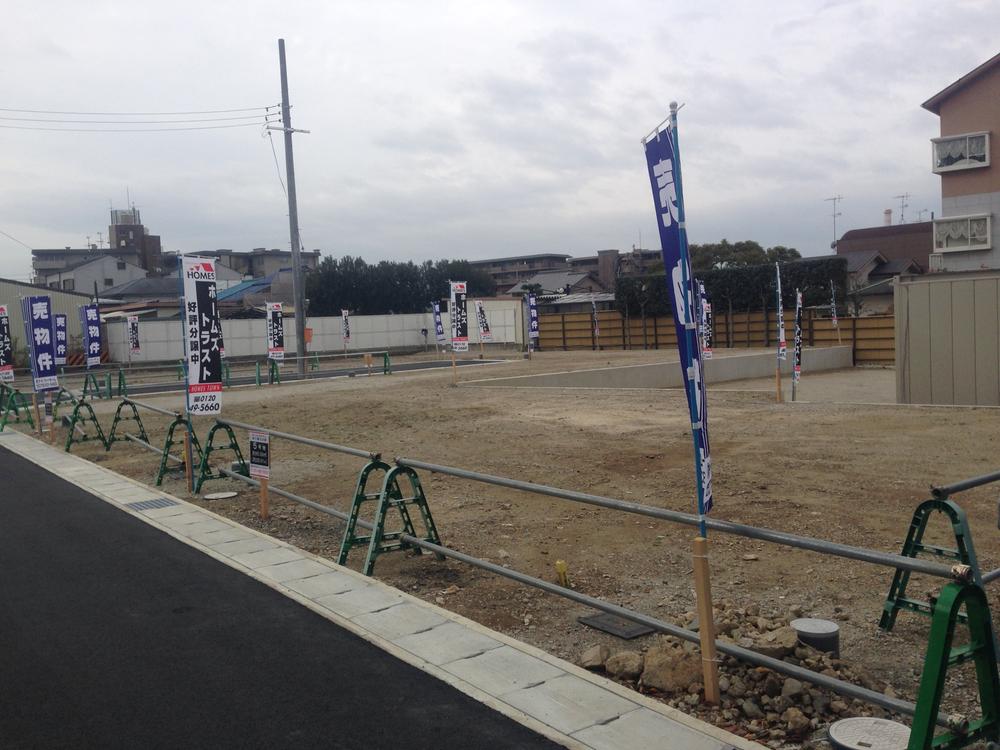 Local land photo No. 5 areas ~ No. 7 point side
現地土地写真5号地 ~ 7号地側
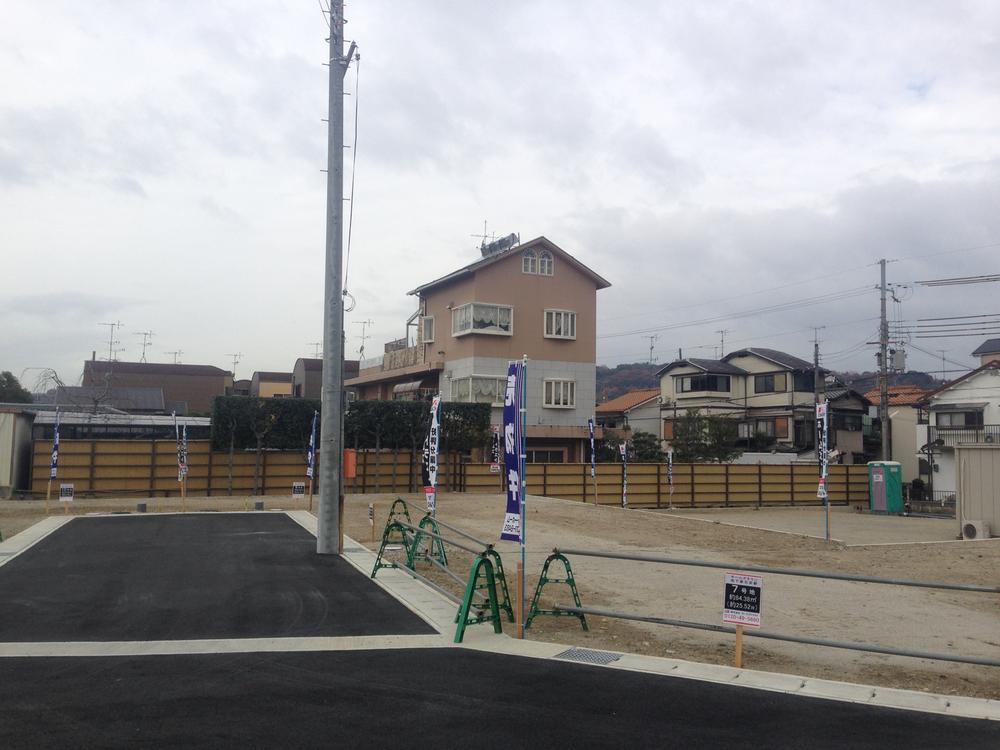 Front road local photo No. 7 land ~ No. 9 point side
前面道路現地写真7号地 ~ 9号地側
Local photos, including front road前面道路含む現地写真 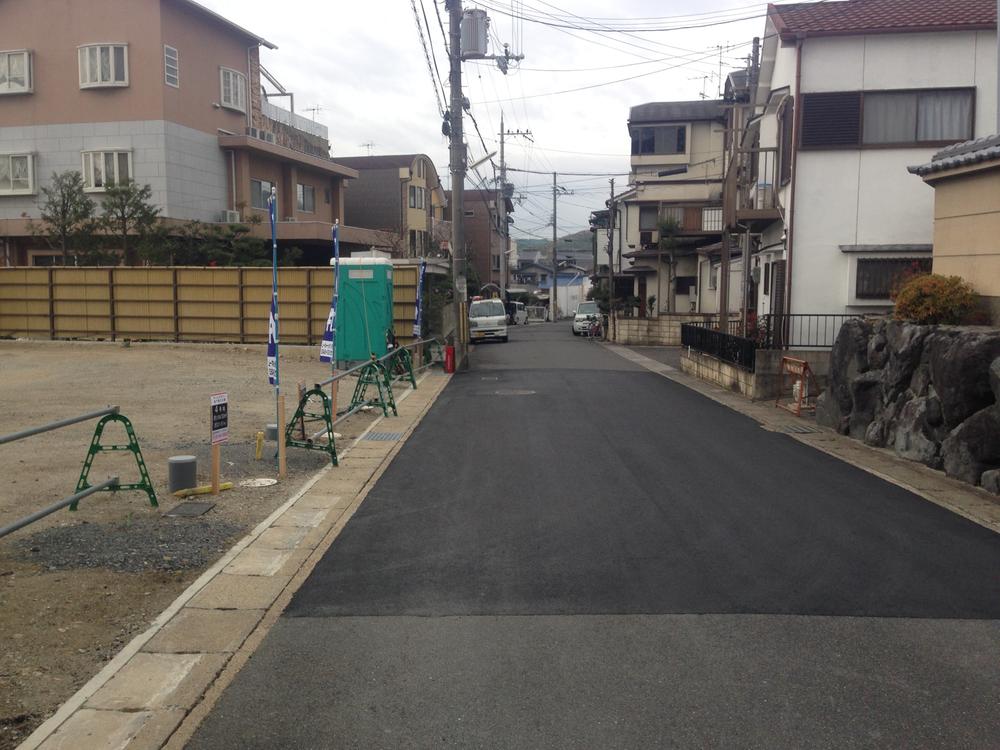 Front road local photo No. 1 destination ~ No. 4 point side
前面道路現地写真1号地 ~ 4号地側
Station駅 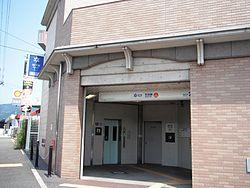 Subway Tozai Line 240m until Ishida Station
地下鉄東西線 石田駅まで240m
Location
| 




















