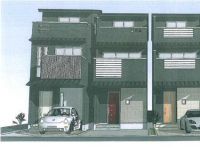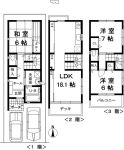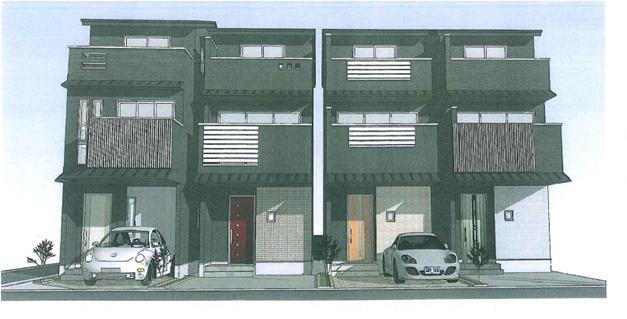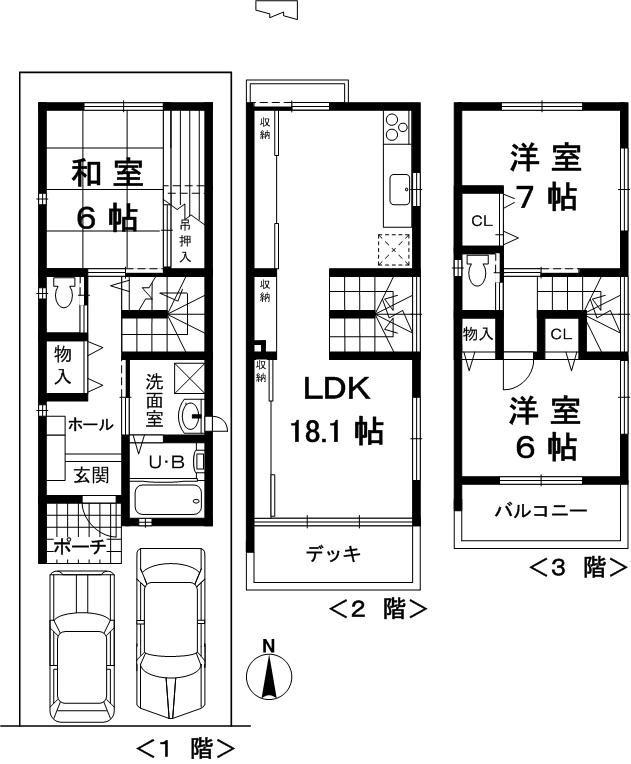|
|
Kyoto, Kyoto Prefecture Tokyo District
京都府京都市上京区
|
|
Kyoto City bus "Senbon flood" walk 5 minutes
京都市バス「千本出水」歩5分
|
|
House of strong Panasonic seismic housing construction method "technostructure" in earthquake. Facing south
地震に強いパナソニックの耐震住宅工法「テクノストラクチャー」の家。南向き
|
Features pickup 特徴ピックアップ | | Pre-ground survey / Vibration Control ・ Seismic isolation ・ Earthquake resistant / Seismic fit / LDK18 tatami mats or more / Facing south / Bathroom Dryer / All room storage / Siemens south road / Or more before road 6m / Japanese-style room / Washbasin with shower / Toilet 2 places / Bathroom 1 tsubo or more / South balcony / Warm water washing toilet seat / Three-story or more / Flat terrain / Floor heating 地盤調査済 /制震・免震・耐震 /耐震適合 /LDK18畳以上 /南向き /浴室乾燥機 /全居室収納 /南側道路面す /前道6m以上 /和室 /シャワー付洗面台 /トイレ2ヶ所 /浴室1坪以上 /南面バルコニー /温水洗浄便座 /3階建以上 /平坦地 /床暖房 |
Price 価格 | | 37 million yen 3700万円 |
Floor plan 間取り | | 3LDK 3LDK |
Units sold 販売戸数 | | 1 units 1戸 |
Land area 土地面積 | | 65 sq m (registration) 65m2(登記) |
Building area 建物面積 | | 99.69 sq m (registration) 99.69m2(登記) |
Driveway burden-road 私道負担・道路 | | Nothing, South 6m width (contact the road width 4.3m) 無、南6m幅(接道幅4.3m) |
Completion date 完成時期(築年月) | | February 2014 2014年2月 |
Address 住所 | | Under Kyoto, Kyoto Prefecture Kamigyo-ku Toshio cho Chojamachi through Rokuken cho Nishiiri 京都府京都市上京区利生町下長者町通六軒町西入 |
Traffic 交通 | | Kyoto City bus "Senbon flood" walk 5 minutes 京都市バス「千本出水」歩5分 |
Related links 関連リンク | | [Related Sites of this company] 【この会社の関連サイト】 |
Person in charge 担当者より | | The person in charge Kono Yasushi 担当者河野 靖史 |
Contact お問い合せ先 | | TEL: 0800-603-1269 [Toll free] mobile phone ・ Also available from PHS
Caller ID is not notified
Please contact the "saw SUUMO (Sumo)"
If it does not lead, If the real estate company TEL:0800-603-1269【通話料無料】携帯電話・PHSからもご利用いただけます
発信者番号は通知されません
「SUUMO(スーモ)を見た」と問い合わせください
つながらない方、不動産会社の方は
|
Building coverage, floor area ratio 建ぺい率・容積率 | | 60% ・ 200% 60%・200% |
Time residents 入居時期 | | Consultation 相談 |
Land of the right form 土地の権利形態 | | Ownership 所有権 |
Structure and method of construction 構造・工法 | | Wooden three-story (technostructure) 木造3階建(テクノストラクチャー) |
Use district 用途地域 | | Semi-industrial 準工業 |
Other limitations その他制限事項 | | Quasi-fire zones, Height ceiling Yes 準防火地域、高さ最高限度有 |
Overview and notices その他概要・特記事項 | | Contact: Kono Yasushi, Facilities: Public Water Supply, This sewage, City gas, Building confirmation number: No. REJ13311-11953, Parking: Car Port 担当者:河野 靖史、設備:公営水道、本下水、都市ガス、建築確認番号:第REJ13311-11953号、駐車場:カーポート |
Company profile 会社概要 | | <Mediation> Minister of Land, Infrastructure and Transport (11) No. 002287 (Corporation) Japan Living Service Co., Ltd. of Kyoto sales department Yubinbango604-8162 Kyoto-shi, Kyoto Nakagyo-ku Karasuma through Takoyakushi climb Shichikan'non-cho, 637 (No. 41 Evergreen Kearney Place Shijo Karasuma first floor) <仲介>国土交通大臣(11)第002287号(株)日住サービス京都営業部〒604-8162 京都府京都市中京区烏丸通蛸薬師上る七観音町637 (第41長栄カーニープレイス四条烏丸1階)1F |



