New Homes » Kansai » Kyoto » Kita-ku
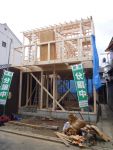 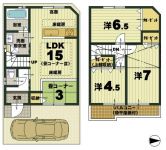
| | Kyoto, Kyoto Prefecture, Kita-ku, 京都府京都市北区 |
| Kyoto City bus "Senbon Kuramaguchi stop" walk 2 minutes 京都市バス「千本鞍馬口停」歩2分 |
| Thousand Kuramaguchi It appeared in the shopping convenient good location 千本鞍馬口 買い物便利な好立地に登場 |
| December 17 has been completion of framework! It is currently under construction carpenter 12月17日上棟しました!現在大工工事中です |
Features pickup 特徴ピックアップ | | Measures to conserve energy / Super close / System kitchen / Bathroom Dryer / All room storage / Washbasin with shower / Face-to-face kitchen / Bathroom 1 tsubo or more / 2-story / Double-glazing / Otobasu / Warm water washing toilet seat / TV monitor interphone / All living room flooring / Dish washing dryer / Water filter / Living stairs / City gas / Attic storage / Floor heating 省エネルギー対策 /スーパーが近い /システムキッチン /浴室乾燥機 /全居室収納 /シャワー付洗面台 /対面式キッチン /浴室1坪以上 /2階建 /複層ガラス /オートバス /温水洗浄便座 /TVモニタ付インターホン /全居室フローリング /食器洗乾燥機 /浄水器 /リビング階段 /都市ガス /屋根裏収納 /床暖房 | Price 価格 | | 29,800,000 yen 2980万円 | Floor plan 間取り | | 3LDK 3LDK | Units sold 販売戸数 | | 1 units 1戸 | Total units 総戸数 | | 1 units 1戸 | Land area 土地面積 | | 56.69 sq m (17.14 tsubo) (Registration) 56.69m2(17.14坪)(登記) | Building area 建物面積 | | 74.52 sq m (22.54 square meters) 74.52m2(22.54坪) | Driveway burden-road 私道負担・道路 | | 12.4 sq m , East 4.5m width 12.4m2、東4.5m幅 | Completion date 完成時期(築年月) | | April 2014 2014年4月 | Address 住所 | | Kyoto, Kyoto Prefecture, Kita-ku, Murasakinominamifunaoka cho 京都府京都市北区紫野南舟岡町 | Traffic 交通 | | Kyoto City bus "Senbon Kuramaguchi stop" walk 2 minutes 京都市バス「千本鞍馬口停」歩2分 | Related links 関連リンク | | [Related Sites of this company] 【この会社の関連サイト】 | Contact お問い合せ先 | | (Ltd.) Toji housing TEL: 0800-603-3492 [Toll free] mobile phone ・ Also available from PHS
Caller ID is not notified
Please contact the "saw SUUMO (Sumo)"
If it does not lead, If the real estate company (株)東寺ハウジングTEL:0800-603-3492【通話料無料】携帯電話・PHSからもご利用いただけます
発信者番号は通知されません
「SUUMO(スーモ)を見た」と問い合わせください
つながらない方、不動産会社の方は
| Building coverage, floor area ratio 建ぺい率・容積率 | | 80% ・ 200% 80%・200% | Time residents 入居時期 | | May 2014 plans 2014年5月予定 | Land of the right form 土地の権利形態 | | Ownership 所有権 | Structure and method of construction 構造・工法 | | Wooden 2-story 木造2階建 | Use district 用途地域 | | Residential 近隣商業 | Other limitations その他制限事項 | | Regulations have by the Landscape Act, Height district, Quasi-fire zones, Landscape district 景観法による規制有、高度地区、準防火地域、景観地区 | Overview and notices その他概要・特記事項 | | Facilities: Public Water Supply, This sewage, City gas, Building confirmation number: H25_nenkakuninkensakikoaKyoshi No. 10098, Parking: car space 設備:公営水道、本下水、都市ガス、建築確認番号:H25年確認検査機構ア京市10098号、駐車場:カースペース | Company profile 会社概要 | | <Seller> Governor of Kyoto Prefecture (5) No. 009657 (Ltd.) Toji housing Yubinbango601-8432 Kyoto, Minami-ku, Kyoto Nishikujohigashishima cho 50-38 <売主>京都府知事(5)第009657号(株)東寺ハウジング〒601-8432 京都府京都市南区西九条東島町50-38 |
Local appearance photo現地外観写真 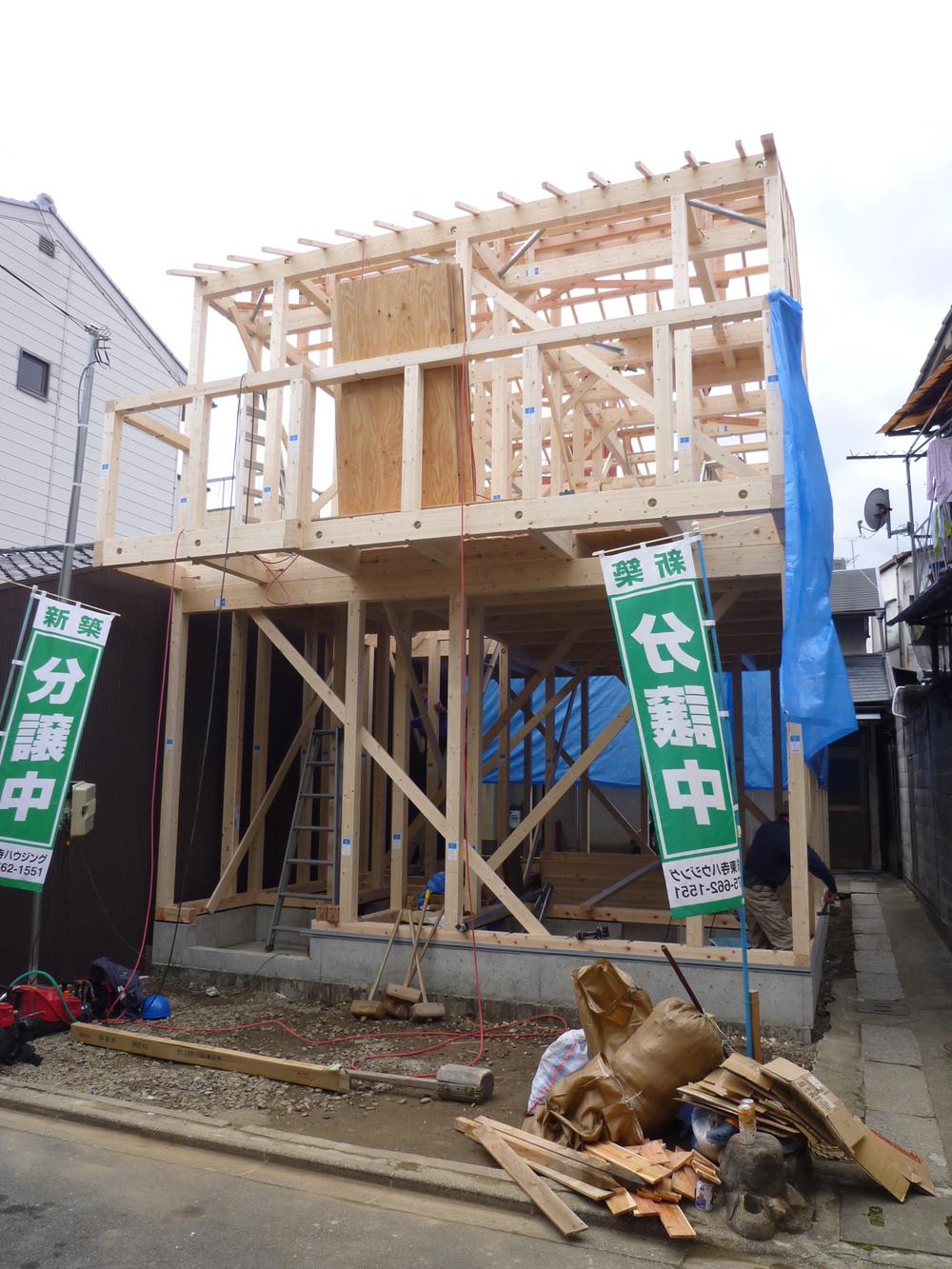 H25.12.17 was completion of framework! You can structure a look
H25.12.17上棟しました!構造ご覧いただけます
Floor plan間取り図 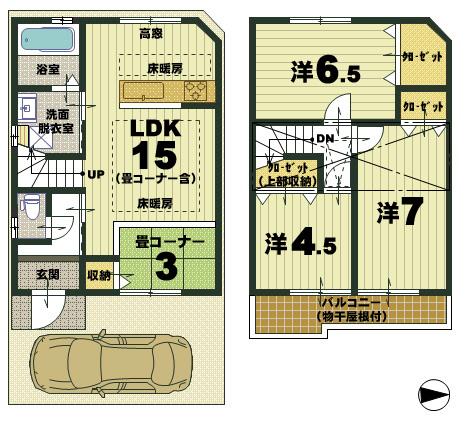 29,800,000 yen, 3LDK, Land area 56.69 sq m , Building area 74.52 sq m
2980万円、3LDK、土地面積56.69m2、建物面積74.52m2
Rendering (appearance)完成予想図(外観) 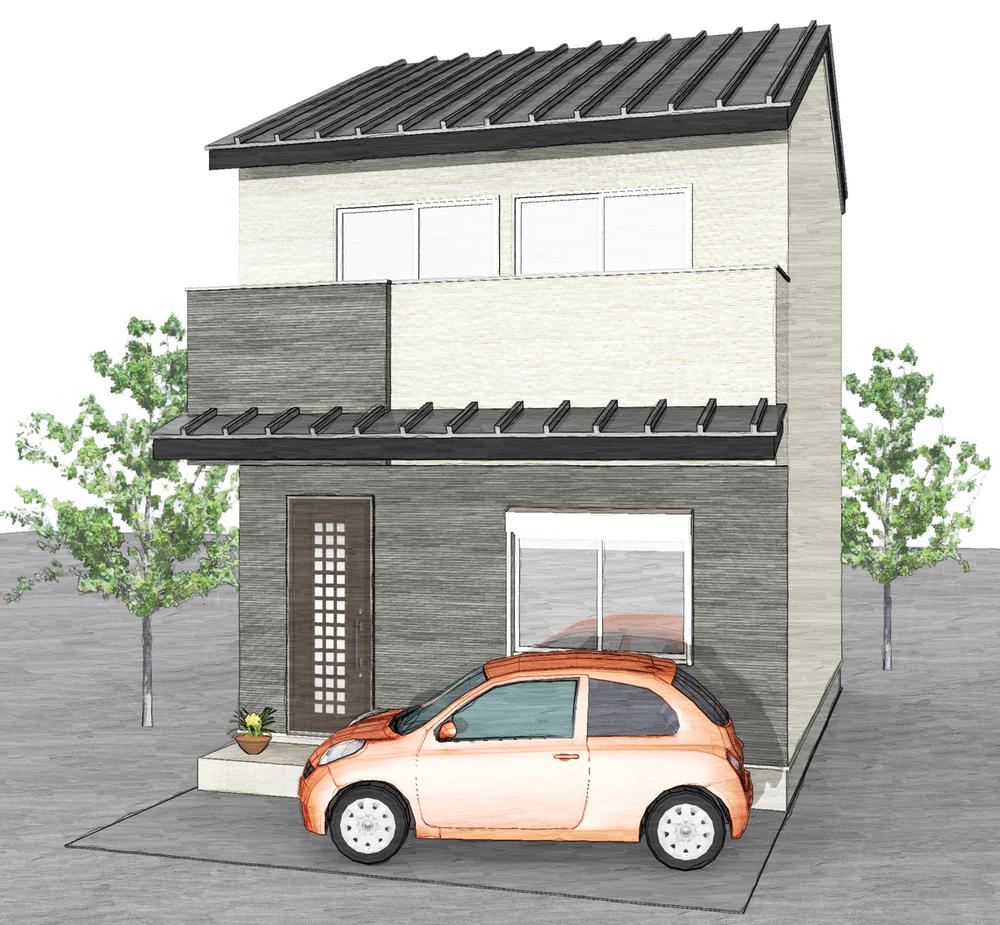 Complete image Perth
完成イメージパース
Same specifications photo (kitchen)同仕様写真(キッチン) 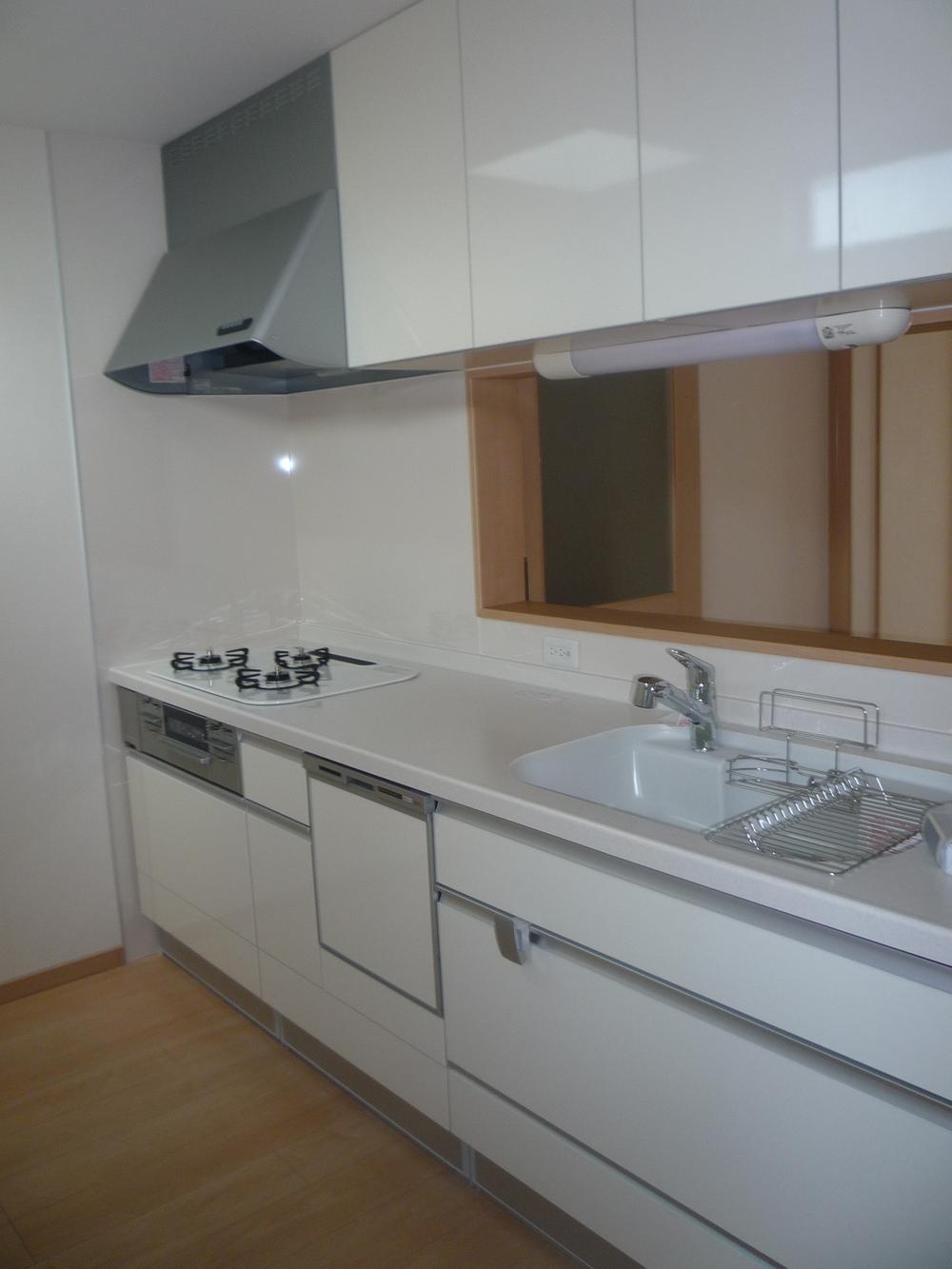 Same specification standard kitchen LIXIL AS Frontage 2400mm
同仕様標準キッチン
LIXIL AS 間口2400mm
Same specifications photo (bathroom)同仕様写真(浴室) 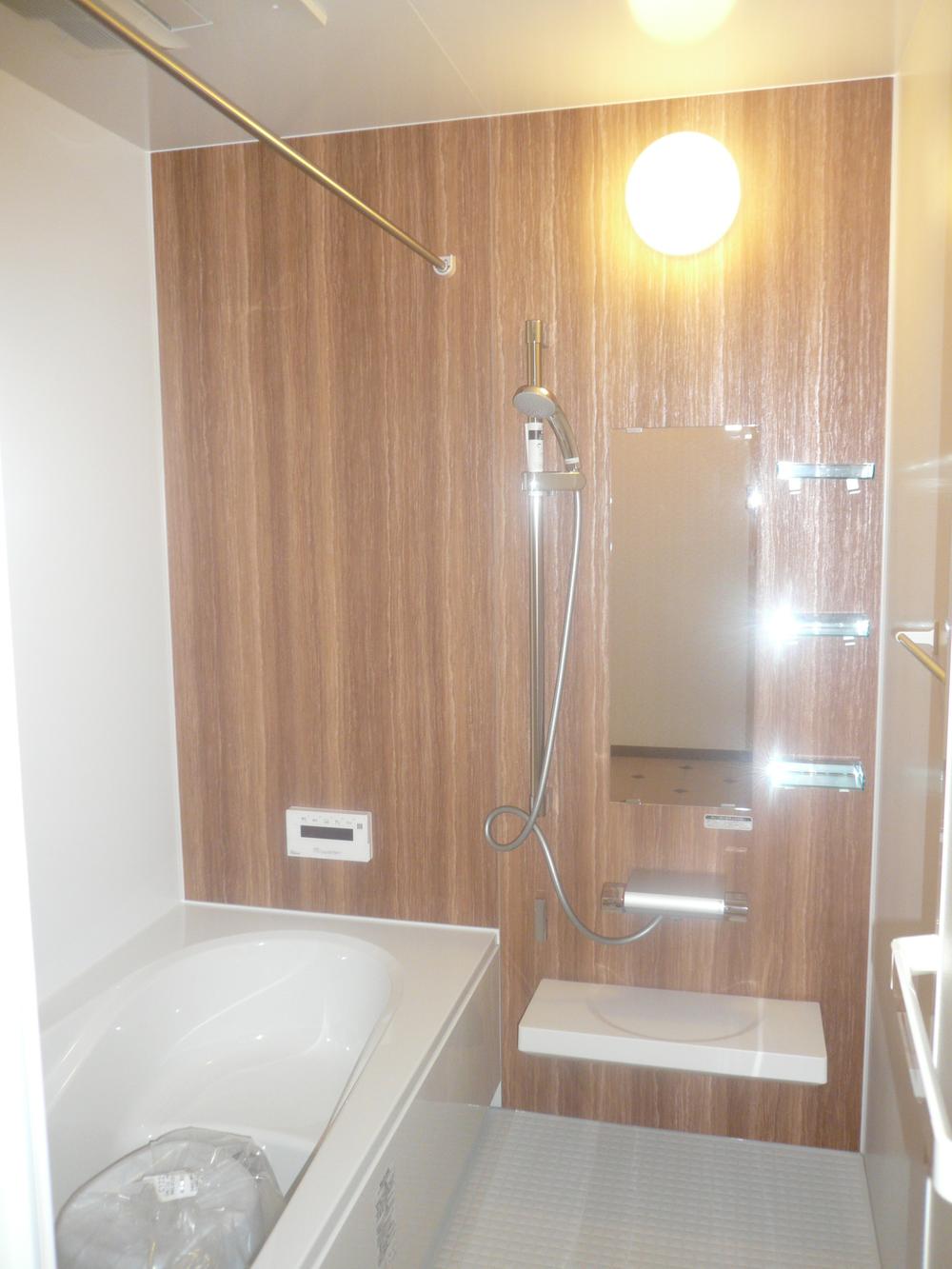 Same specification standard bathroom LIXIL Kireiyu 1616 size
同仕様標準浴室
LIXIL キレイユ 1616サイズ
Cooling and heating ・ Air conditioning冷暖房・空調設備  Even your laundry on a rainy day, Also comfortable winter bathing!
雨の日のお洗濯も、冬場の入浴も快適に!
 Cooling and heating ・ Air conditioning
冷暖房・空調設備
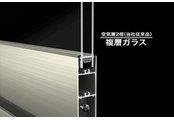 Other Equipment
その他設備
Other Equipmentその他設備 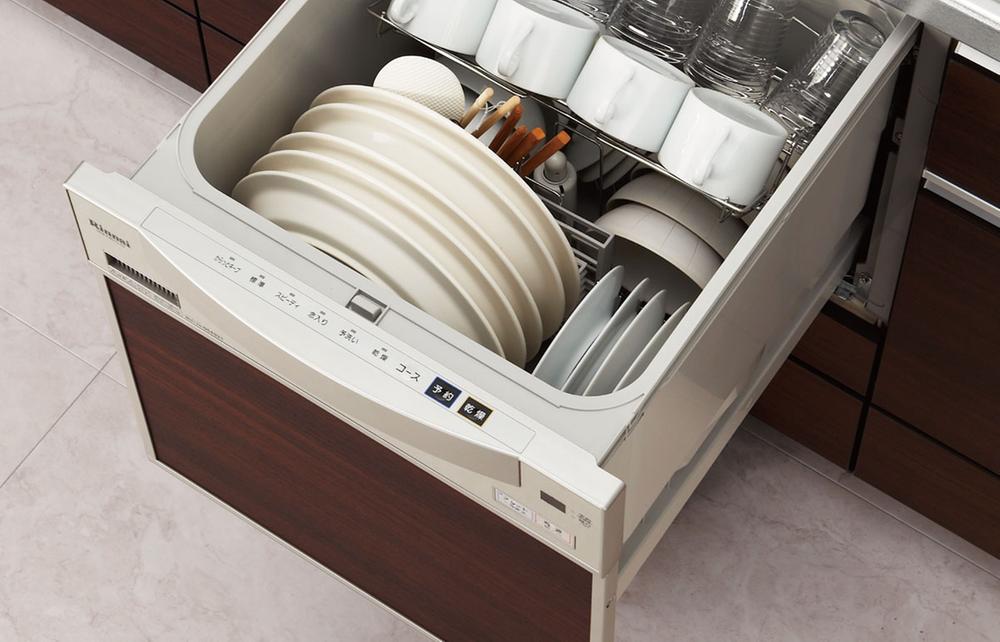 About 5 servings of dishes will be washed at a time
約5人分の食器が一度に洗えます
Supermarketスーパー 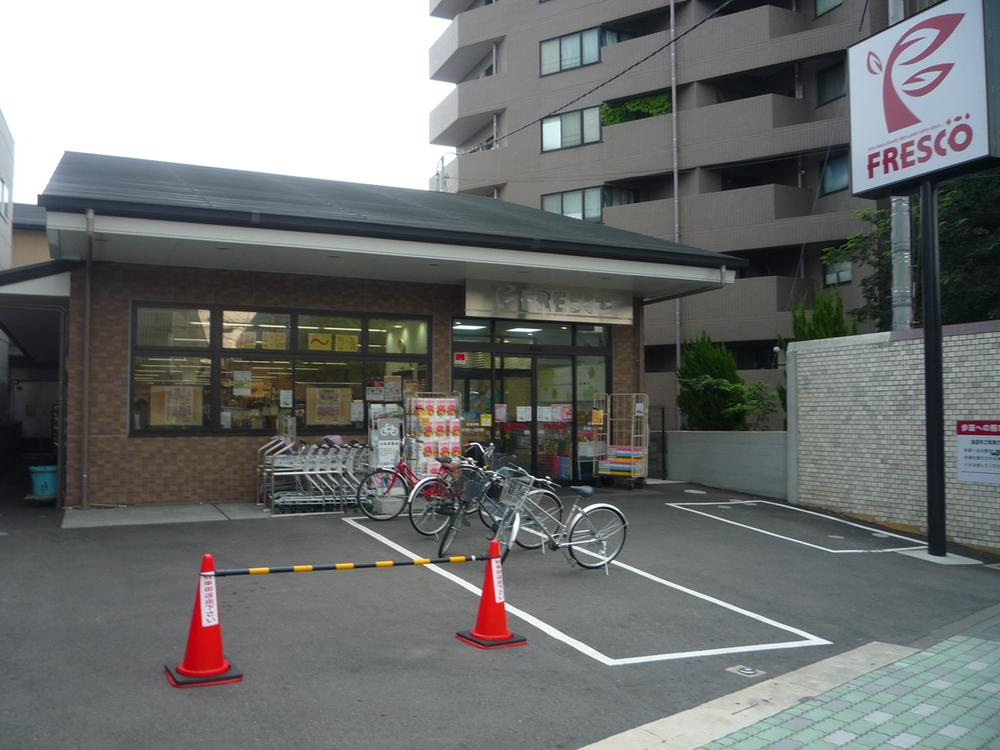 160m to fresco Thousand Kuramaguchi shop
フレスコ千本鞍馬口店まで160m
Other Environmental Photoその他環境写真 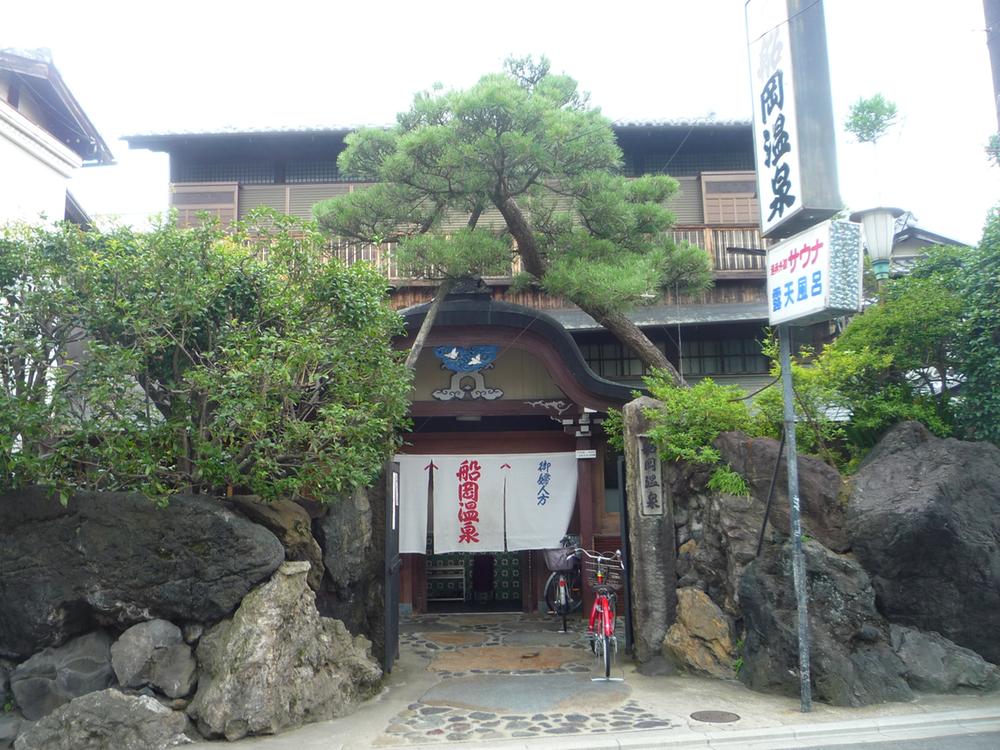 Funaoka until hot spring 320m
舟岡温泉まで320m
Drug storeドラッグストア 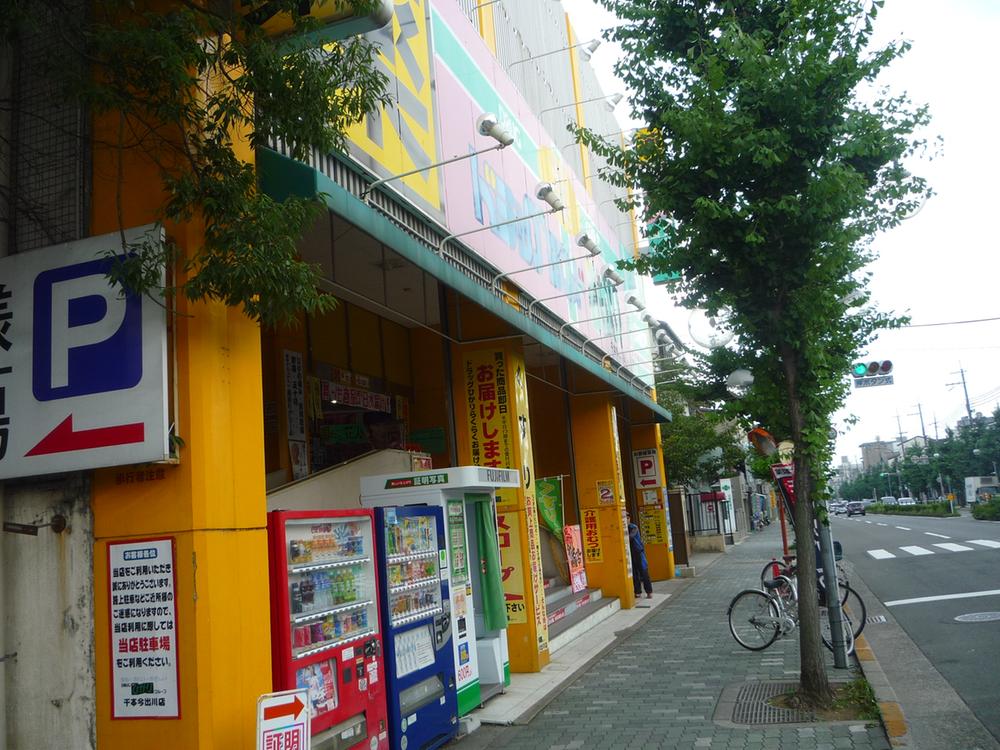 To drag land Hikari Senbon Imadegawa shop 320m
ドラッグランドひかり千本今出川店まで320m
Otherその他 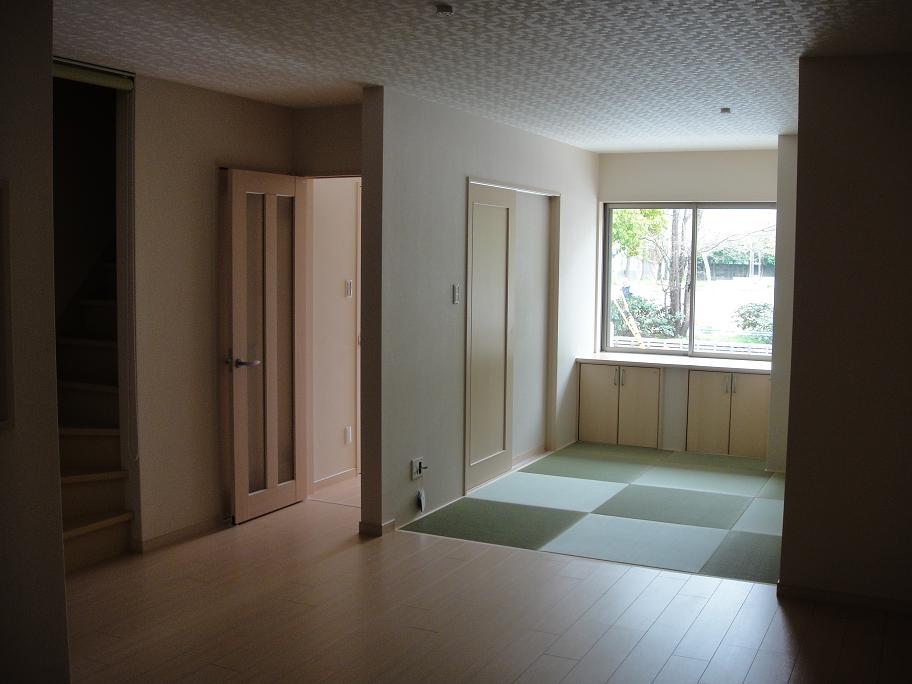 Our construction cases
当社施工例
Supermarketスーパー 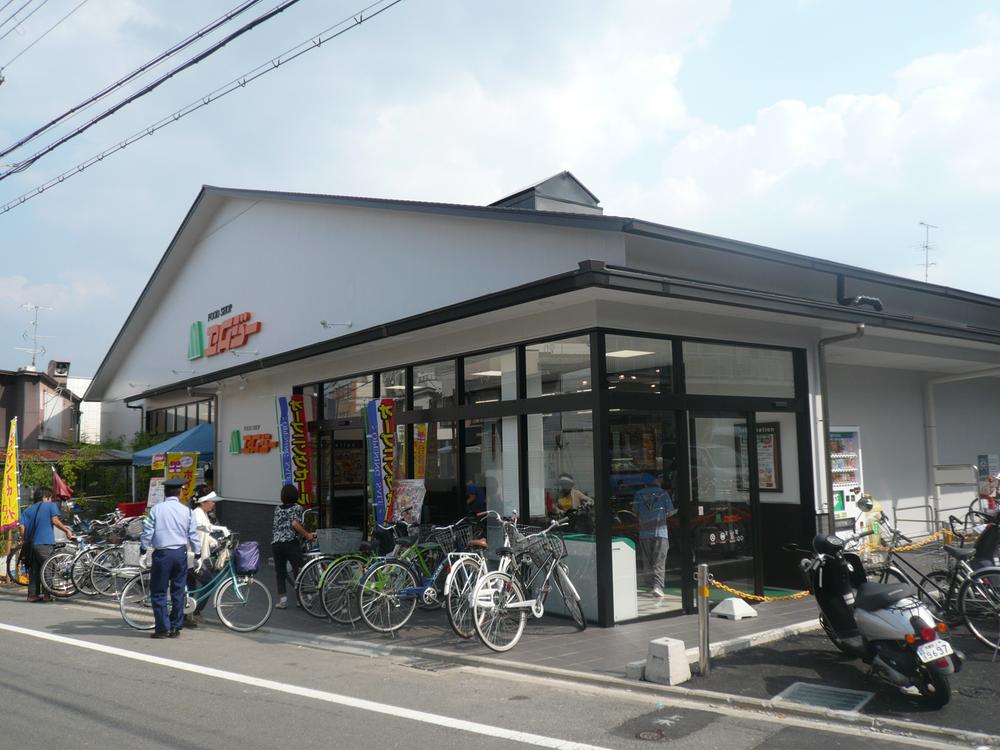 MG until Kuramaguchi shop 160m
エムジー鞍馬口店まで160m
Primary school小学校 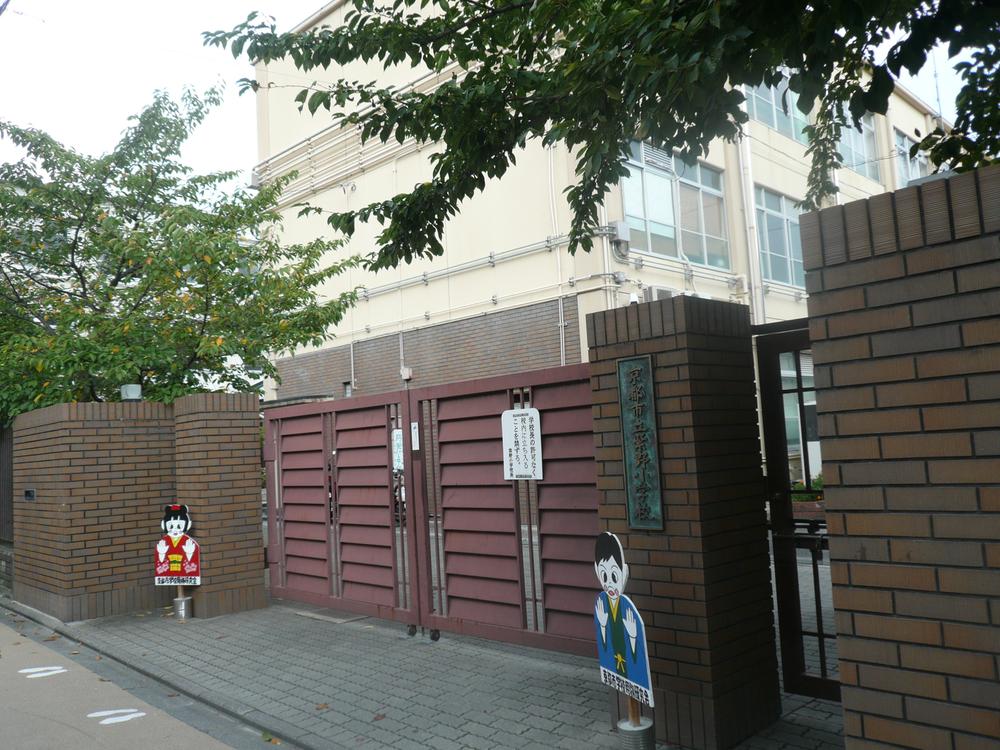 640m to Kyoto Municipal Murasakino Elementary School
京都市立紫野小学校まで640m
Park公園 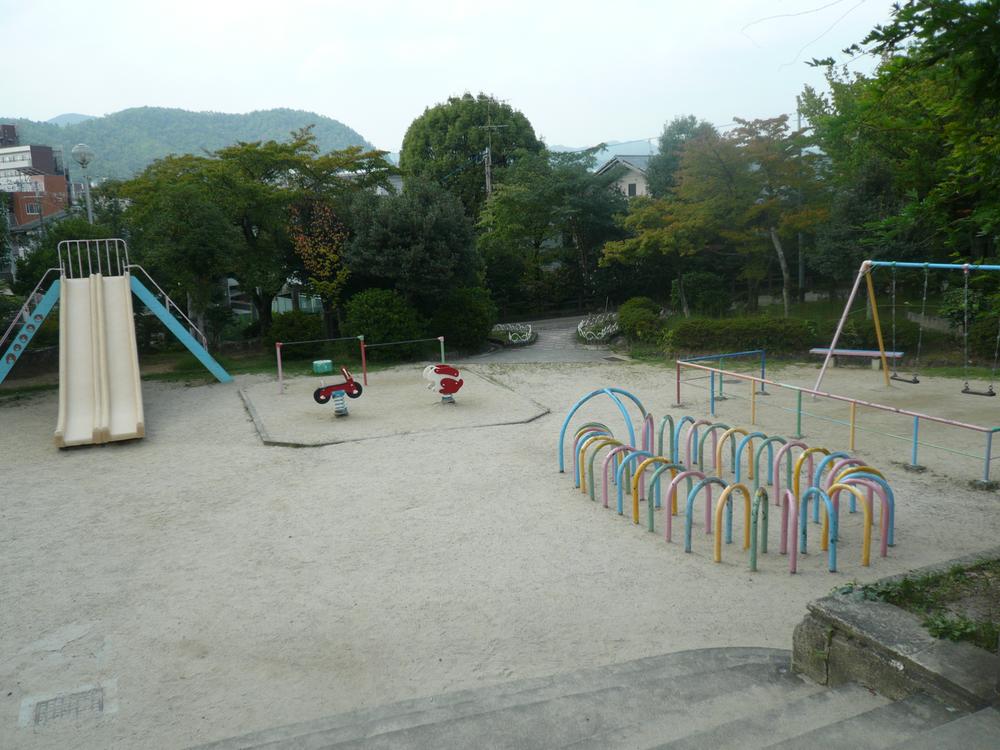 310m to ship Okayama park
船岡山公園まで310m
Wash basin, toilet洗面台・洗面所 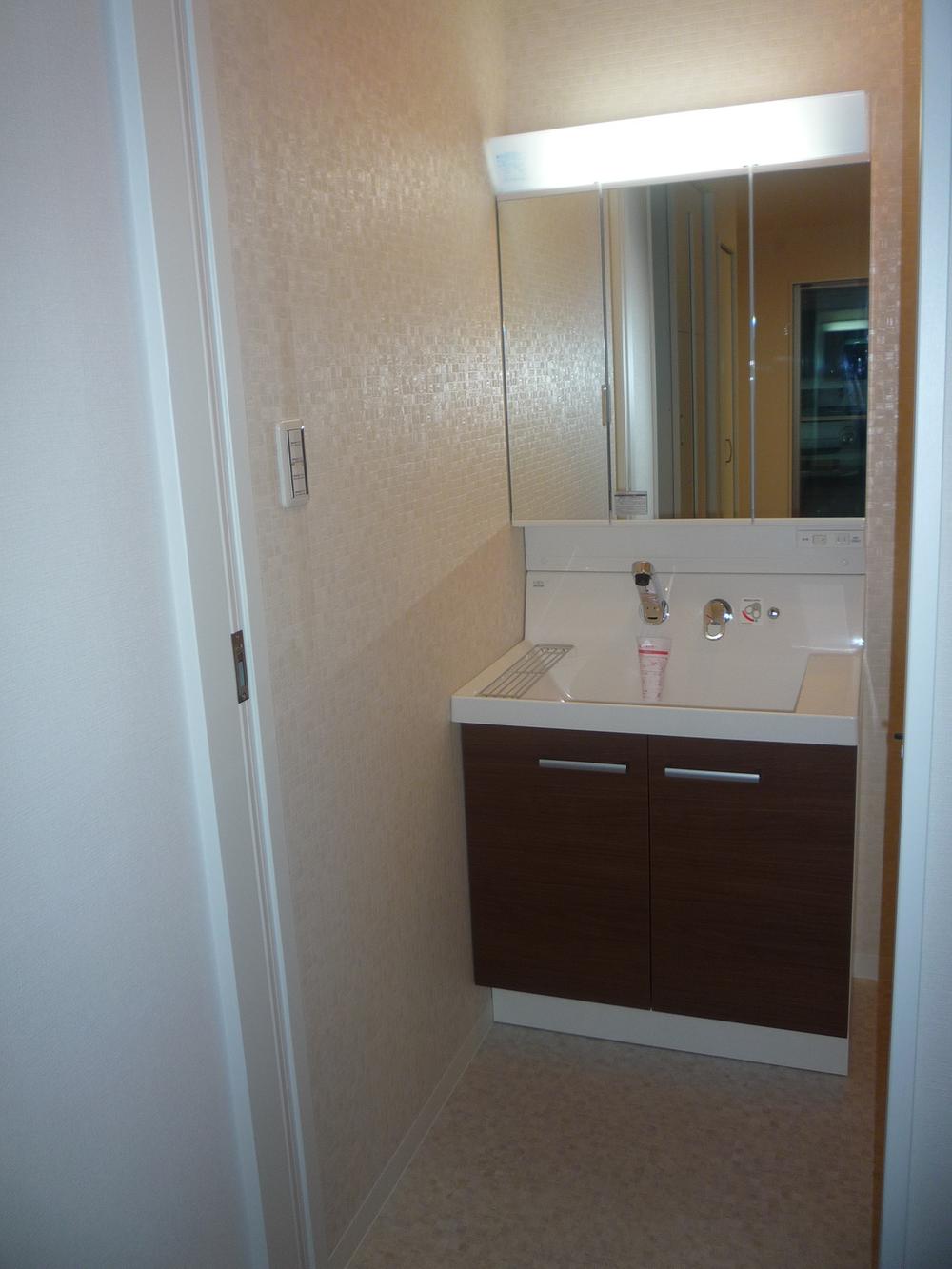 Same specification standard vanity
同仕様標準洗面化粧台
Location
| 

















