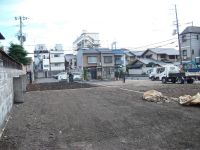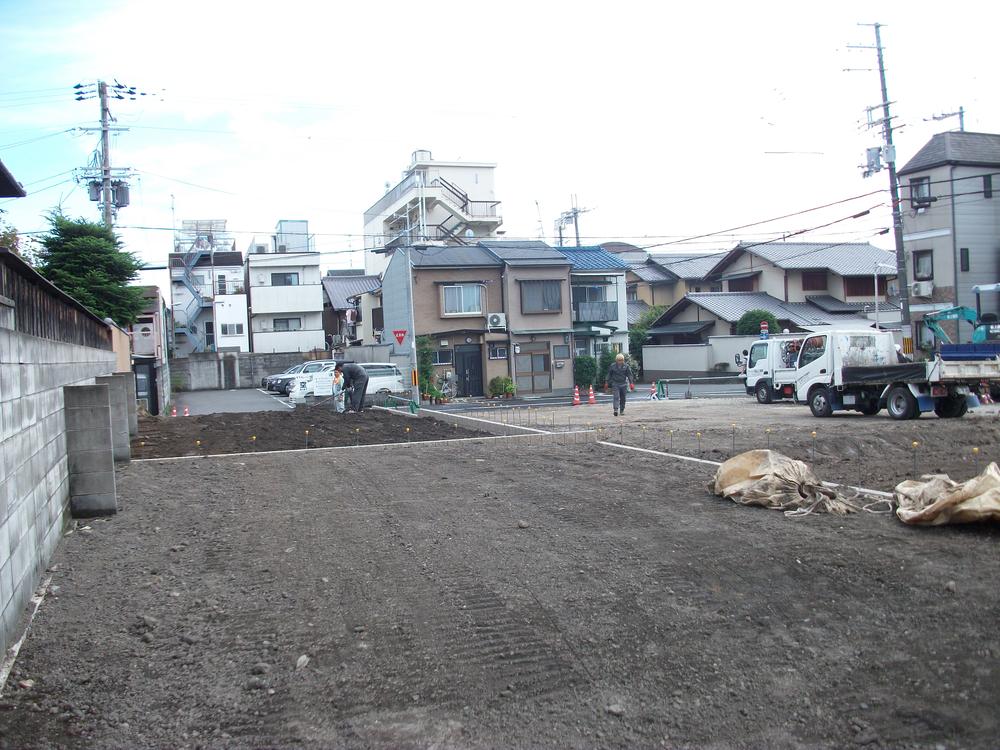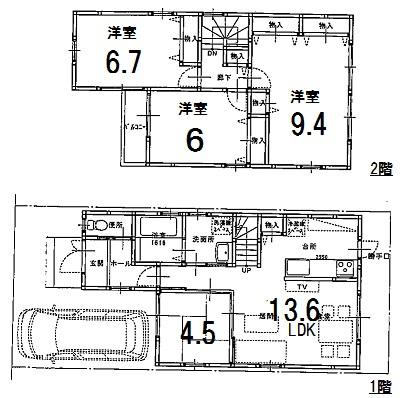New Homes » Kansai » Kyoto » Kita-ku
 
| | Kyoto, Kyoto Prefecture, Kita-ku, 京都府京都市北区 |
| JR San-in Main Line "Enmachi" walk 13 minutes JR山陰本線「円町」歩13分 |
| Within walking distance from the JR San-in Main Line, Imperator is the intersection property of extension of the streets with excellent living environment in the near. A free plan by the primary architect Company, Floor plan is also change OK! JR山陰本線から徒歩圏内、大将軍交差点近で住環境に優れた街並みの広がる物件です。当社一級建築士によるフリープランで、間取りも変更OKです! |
| Easy to hover your image, Please check the state of the room in the same specification photo. Customers of the hope Shi politely ask, Otsukuri a special 1 hotels! ◆ 2 along the line more accessible ◆ 2-story ◆ City gas ◆ Japanese-style room ◆ Floor heating ◆ Face-to-face kitchen ◆ It is close to the city ◆ Starting station ◆ Warm water washing toilet seat イメージの浮かびやすい、同仕様写真で室内の様子をご確認ください。お客様のご希望を丁寧にお聞きし、特別な1軒をお作りします!◆2沿線以上利用可◆2階建◆都市ガス◆和室◆床暖房◆対面式キッチン◆市街地が近い◆始発駅◆温水洗浄便座 |
Features pickup 特徴ピックアップ | | 2 along the line more accessible / It is close to the city / Japanese-style room / Starting station / Face-to-face kitchen / 2-story / Warm water washing toilet seat / City gas / Floor heating 2沿線以上利用可 /市街地が近い /和室 /始発駅 /対面式キッチン /2階建 /温水洗浄便座 /都市ガス /床暖房 | Price 価格 | | 43,700,000 yen 4370万円 | Floor plan 間取り | | 4LDK 4LDK | Units sold 販売戸数 | | 1 units 1戸 | Total units 総戸数 | | 1 units 1戸 | Land area 土地面積 | | 80.79 sq m (measured) 80.79m2(実測) | Building area 建物面積 | | 92.34 sq m 92.34m2 | Driveway burden-road 私道負担・道路 | | Nothing, West 6m width (contact the road width 5.4m) 無、西6m幅(接道幅5.4m) | Completion date 完成時期(築年月) | | August 2014 2014年8月 | Address 住所 | | Kyoto, Kyoto Prefecture, Kita-ku, Daishogunnishi cho 京都府京都市北区大将軍西町 | Traffic 交通 | | JR San-in Main Line "Enmachi" walk 13 minutes
Keifuku railway Kitanosen "Hakubai Kitano-cho" walk 6 minutes JR山陰本線「円町」歩13分
京福電鉄北野線「北野白梅町」歩6分
| Contact お問い合せ先 | | (Ltd.) Dorf Corporation TEL: 075-721-5002 "saw SUUMO (Sumo)" and please contact (株)ドルフコーポレーションTEL:075-721-5002「SUUMO(スーモ)を見た」と問い合わせください | Building coverage, floor area ratio 建ぺい率・容積率 | | 60% ・ 200% 60%・200% | Time residents 入居時期 | | Consultation 相談 | Land of the right form 土地の権利形態 | | Ownership 所有権 | Structure and method of construction 構造・工法 | | Wooden 2-story 木造2階建 | Use district 用途地域 | | One middle and high 1種中高 | Other limitations その他制限事項 | | Height district 高度地区 | Overview and notices その他概要・特記事項 | | Facilities: Public Water Supply, This sewage, City gas, Building confirmation number: No. 0000014, Parking: car space 設備:公営水道、本下水、都市ガス、建築確認番号:第0000014号、駐車場:カースペース | Company profile 会社概要 | | <Seller> Governor of Kyoto Prefecture (2) No. 011871 (Ltd.) Dorf Corporation Yubinbango606-0007 Kyoto, Sakyo-ku, Kyoto Iwakurahigashi Gota-cho, 5-1 first floor <売主>京都府知事(2)第011871号(株)ドルフコーポレーション〒606-0007 京都府京都市左京区岩倉東五田町5-1 1階 |
Local photos, including front road前面道路含む現地写真  Local (11 May 2013) Shooting
現地(2013年11月)撮影
Floor plan間取り図  43,700,000 yen, 4LDK, Land area 80.79 sq m , Building area 92.34 sq m floor plan can be changed
4370万円、4LDK、土地面積80.79m2、建物面積92.34m2 間取り変更可能です
Location
|



