New Homes » Kansai » Kyoto » Minami-ku
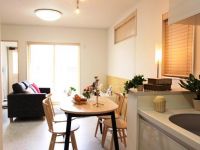 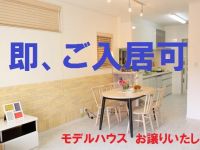
| | Kyoto, Kyoto Prefecture, Minami-ku, 京都府京都市南区 |
| Subway Karasuma Line "Takeda" walk 20 minutes 地下鉄烏丸線「竹田」歩20分 |
| ■ Soku is possible your tenants! ■ illumination, curtain, Also it comes with, such as furniture! ■ In south-facing bright building, There is also a ceiling storage and loft, Storage space plenty! ■即ご入居が可能です!■照明、カーテン、家具なども付いております!■南向きの明るい建物で、天井収納やロフトなどもあり、収納スペースたっぷり! |
| ■ When I say "emergency", In order to protect the lives of family design criteria of "seismic grade 3" ・ Construction. ■ Before the road is facing the public roads of the south 6m. Therefore per sun is good. (See local photos) ■ Kintetsu Kyoto Line and 2 the subway Karasuma Line is available. ■ Outside 構工 it is also already completed. Also it comes with a lighting in each room. (See local photos) ■ There is a convenient living storage and basin housed in everyday life. ■ Expenses (Registration costs other than property prices ・ With regard to fire insurance, etc.), Since it depends on the terms and conditions, Individually We are allowed to your description. To feel free to the person in charge, Please contact, please confirm. ■“いざ”と言う時、家族の命を守る為に『耐震等級3』の基準で設計・施工。■前道は南側6mの公道に面しております。したがって陽当たりは良好です。(現地写真参照)■近鉄京都線と地下鉄烏丸線の2沿線が利用可能です。■外構工事も完成済み。また各居室にも照明が付いております。(現地写真参照)■普段の生活に便利なリビング収納と洗面収納がありますよ。■物件価格以外の諸費用(登記費用・火災保険など)につきましては、諸条件により異なりますので、 個々に ご説明させていただいております。お気軽に担当者まで、お問い合わせの上、ご確認ください。 |
Features pickup 特徴ピックアップ | | Pre-ground survey / Vibration Control ・ Seismic isolation ・ Earthquake resistant / Immediate Available / 2 along the line more accessible / Fiscal year Available / Facing south / System kitchen / Yang per good / All room storage / Flat to the station / Siemens south road / Or more before road 6m / Starting station / Shaping land / Washbasin with shower / Barrier-free / Bathroom 1 tsubo or more / 2-story / Double-glazing / Otobasu / loft / Underfloor Storage / The window in the bathroom / Ventilation good / Dish washing dryer / Or more ceiling height 2.5m / Water filter / Living stairs / Flat terrain / Attic storage / Readjustment land within 地盤調査済 /制震・免震・耐震 /即入居可 /2沿線以上利用可 /年度内入居可 /南向き /システムキッチン /陽当り良好 /全居室収納 /駅まで平坦 /南側道路面す /前道6m以上 /始発駅 /整形地 /シャワー付洗面台 /バリアフリー /浴室1坪以上 /2階建 /複層ガラス /オートバス /ロフト /床下収納 /浴室に窓 /通風良好 /食器洗乾燥機 /天井高2.5m以上 /浄水器 /リビング階段 /平坦地 /屋根裏収納 /区画整理地内 | Event information イベント情報 | | (Please be sure to ask in advance) "clean house of the air" sale! ! [deodorize ・ antibacterial ・ Antifungal ・ Antifouling ・ Decomposition of harmful substances ・ negative ion] Please realize the effect at all means local. Other, At any time Since you will be able to your visit, If you have the date and time of your choice, Feel free to Please contact me. (事前に必ずお問い合わせください)『空気のきれいな家』販売中!!【消臭・抗菌・防カビ・防汚・有害物質の分解・マイナスイオン】の効果を是非現地にて実感してください。その他、随時 ご見学をしていただけますので、ご希望の日時がございましたら、お気軽に ご連絡ください。 | Price 価格 | | 24,800,000 yen 2480万円 | Floor plan 間取り | | 3LDK 3LDK | Units sold 販売戸数 | | 1 units 1戸 | Total units 総戸数 | | 7 units 7戸 | Land area 土地面積 | | 68.92 sq m (registration) 68.92m2(登記) | Building area 建物面積 | | 76.86 sq m (registration) 76.86m2(登記) | Driveway burden-road 私道負担・道路 | | Nothing, South 6m width (contact the road width 5.4m) 無、南6m幅(接道幅5.4m) | Completion date 完成時期(築年月) | | March 2012 2012年3月 | Address 住所 | | Kyoto, Kyoto Prefecture, Minami-ku, Kamitobahachiojin cho 8-19 京都府京都市南区上鳥羽八王神町8-19他 | Traffic 交通 | | Subway Karasuma Line "Takeda" walk 20 minutes
Kintetsu Kyoto Line "Takeda" walk 20 minutes
Kintetsu Kyoto Line "Kamitoba opening" walk 25 minutes 地下鉄烏丸線「竹田」歩20分
近鉄京都線「竹田」歩20分
近鉄京都線「上鳥羽口」歩25分
| Related links 関連リンク | | [Related Sites of this company] 【この会社の関連サイト】 | Person in charge 担当者より | | Rep FP Hosaka Taiki Age: 40 Daigyokai Experience: 11 years consultation of My Home purchase is a matter of course, Consultation of the mortgage (new ・ Refinancing), Consultation of the life insurance, The future of the life plan, Feel free to contact us, such as household account book consultation ・ Please contact us. 担当者FP保坂 大樹年齢:40代業界経験:11年マイホームご購入のご相談はもちろんのこと、住宅ローンのご相談(新規・借換え)、生命保険のご相談、将来のライフプラン、家計簿相談などお気軽にご相談・お問い合わせください。 | Contact お問い合せ先 | | TEL: 0800-808-7039 [Toll free] mobile phone ・ Also available from PHS
Caller ID is not notified
Please contact the "saw SUUMO (Sumo)"
If it does not lead, If the real estate company TEL:0800-808-7039【通話料無料】携帯電話・PHSからもご利用いただけます
発信者番号は通知されません
「SUUMO(スーモ)を見た」と問い合わせください
つながらない方、不動産会社の方は
| Building coverage, floor area ratio 建ぺい率・容積率 | | 60% ・ 200% 60%・200% | Time residents 入居時期 | | Immediate available 即入居可 | Land of the right form 土地の権利形態 | | Ownership 所有権 | Structure and method of construction 構造・工法 | | Wooden 2-story (framing method) 木造2階建(軸組工法) | Construction 施工 | | (Ltd.) Yamashina housing center (株)山科ハウジングセンター | Use district 用途地域 | | Two dwellings 2種住居 | Other limitations その他制限事項 | | Regulations have by the Landscape Act, Height district, Landscape district, Shade limit Yes 景観法による規制有、高度地区、景観地区、日影制限有 | Overview and notices その他概要・特記事項 | | Contact: Hosaka Big tree, Facilities: Public Water Supply, This sewage, City gas, Building confirmation number: No. REJ11311-07866, Parking: car space 担当者:保坂 大樹、設備:公営水道、本下水、都市ガス、建築確認番号:第REJ11311-07866号、駐車場:カースペース | Company profile 会社概要 | | <Seller> Minister of Land, Infrastructure and Transport (2) Article 007 341 issue (stock) Yamashina housing center Yubinbango607-8426 Kyoto-shi, Kyoto Yamashina-ku Goryoshita Gobyono cho 36-6 <売主>国土交通大臣(2)第007341号(株)山科ハウジングセンター〒607-8426 京都府京都市山科区御陵下御廟野町36-6 |
Model house photoモデルハウス写真 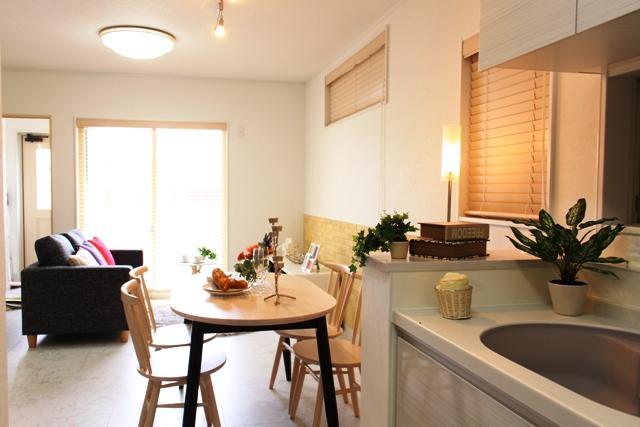 Model house concept ・ ・ ・ is
モデルハウスのコンセプトは・・・です
Livingリビング 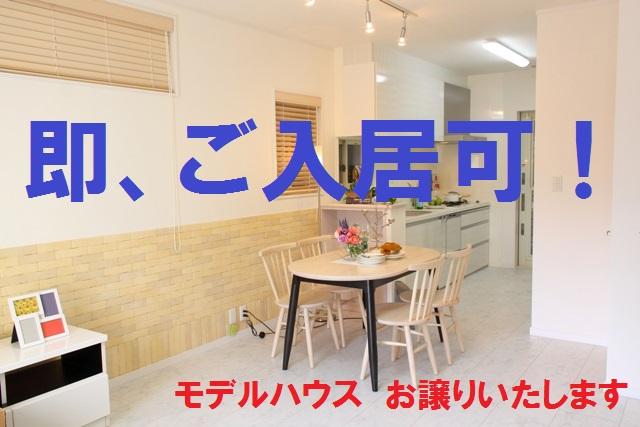 Soku is possible your tenants!
即ご入居可能です!
Local appearance photo現地外観写真 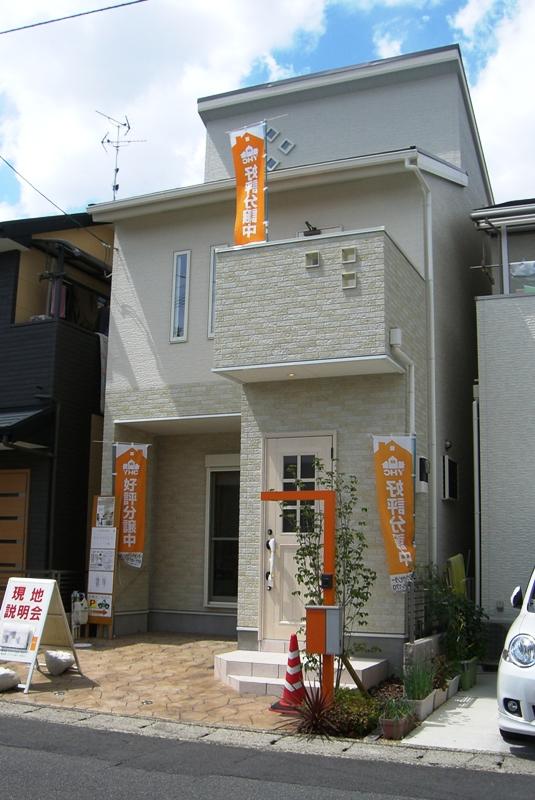 Model is House appearance. Although appearance looks to the three-story, Actually a two-story. (October 1, 2012 shooting)
モデルハウス外観です。外観は3階建てに見えますが、実は2階建てです。(平成24年10月1日撮影)
Floor plan間取り図 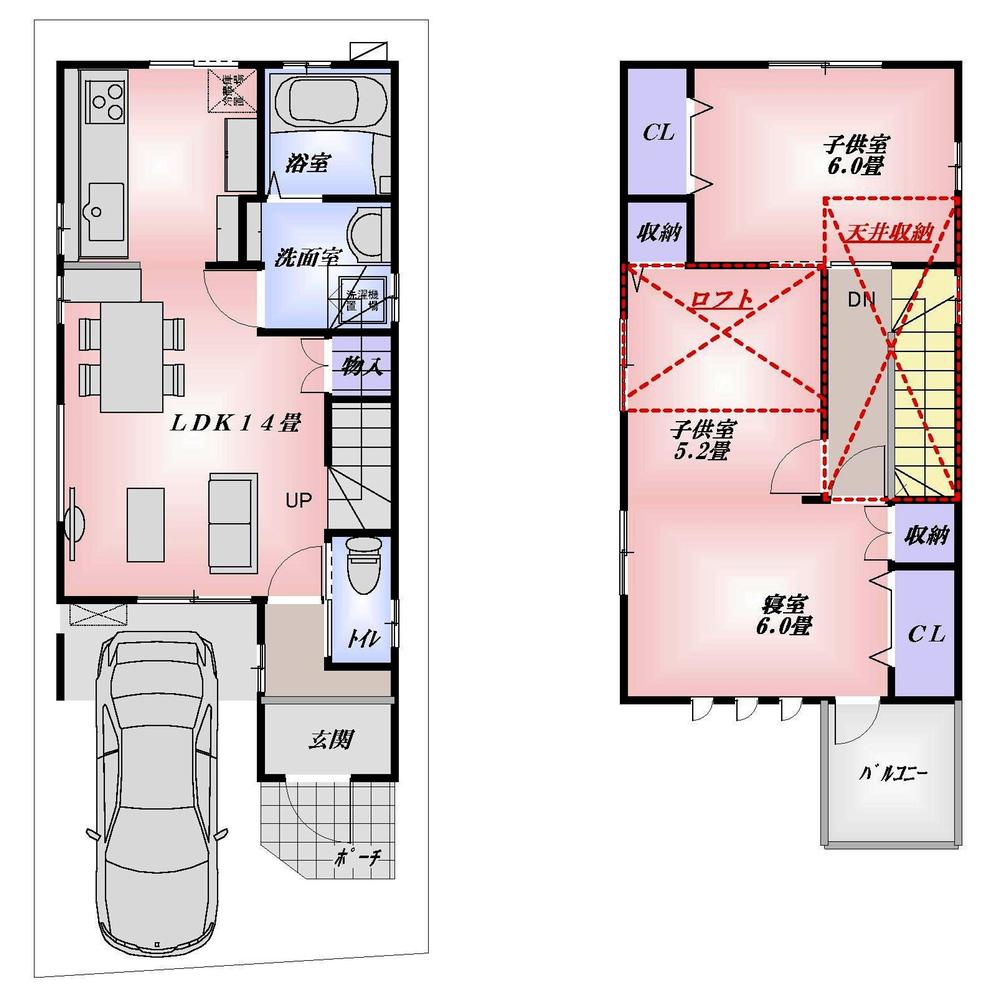 24,800,000 yen, 3LDK, Land area 68.92 sq m , Is a floor plan of the building area 76.86 sq m model house. Under the stairs ・ bathroom ・ loft ・ Is a storage space that was substantial, such as ceiling storage.
2480万円、3LDK、土地面積68.92m2、建物面積76.86m2 モデルハウスの間取り図です。階段下・洗面室・ロフト・天井収納など充実した収納スペースです。
Local photos, including front road前面道路含む現地写真 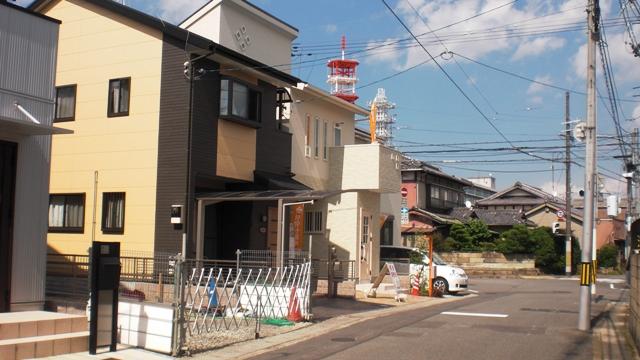 Is a city skyline from the subdivision west. (October 1, 2012 shooting)
分譲地西側からの街並みです。(平成24年10月1日撮影)
Other introspectionその他内観 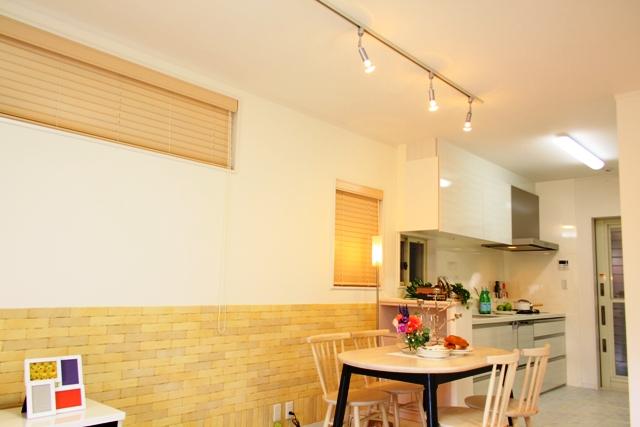 Shoot the kitchen from the living room, One point of eco-carat is fashionable. (October 1, 2012 shooting)
リビングからキッチンを撮影、エコカラットのワンポイントがおしゃれです。(平成24年10月1日撮影)
Same specifications photo (kitchen)同仕様写真(キッチン) 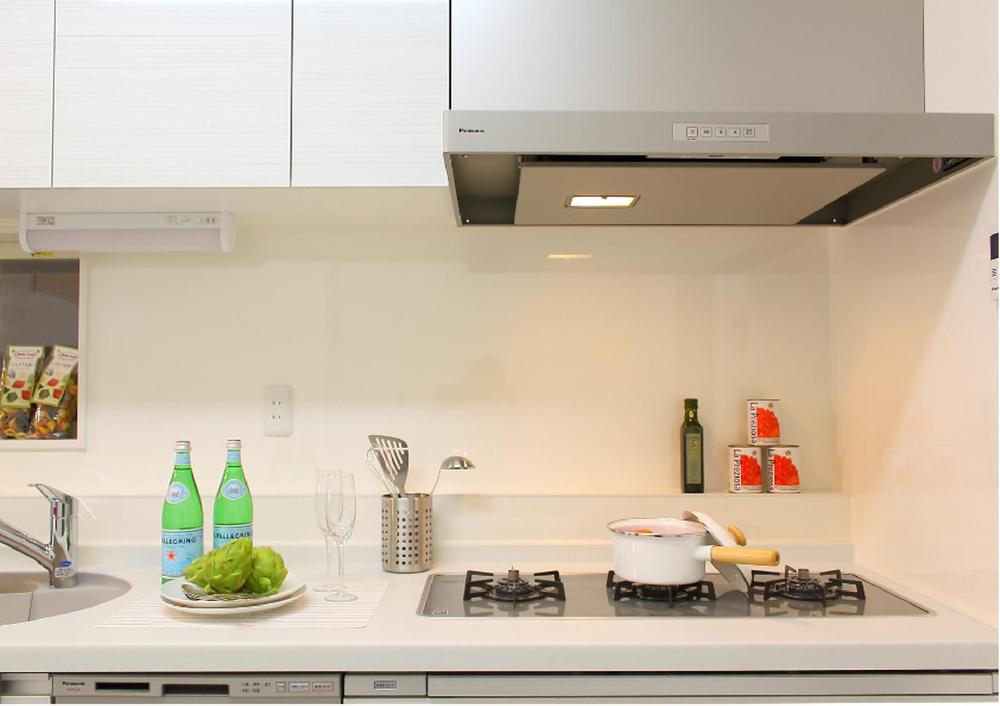 It will happily cooking a triple-wide gas stove. (October 1, 2012 shooting)
トリプルワイドガスコンロで料理が楽しくなります。(平成24年10月1日撮影)
Kitchenキッチン 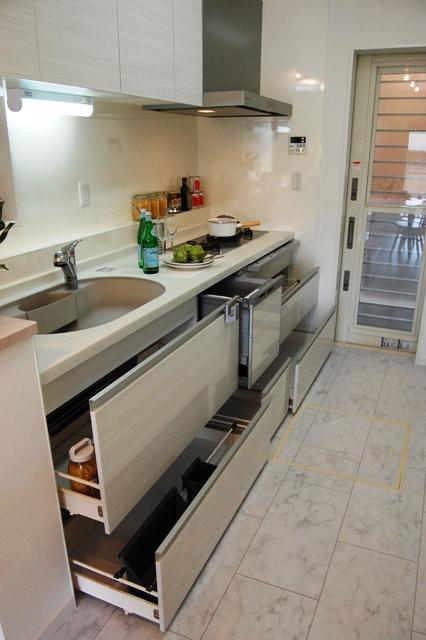 Sliding system Kitchen, Dishwasher washer ・ It is with a water purifier. (October 1, 2012 shooting)
スライド式システムキッチン、食器洗い洗浄機・浄水器付です。(平成24年10月1日撮影)
Wash basin, toilet洗面台・洗面所 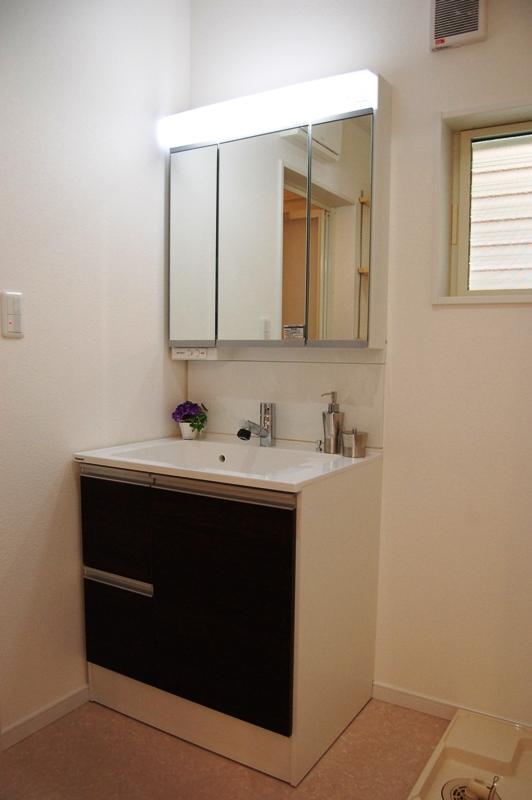 Of the three-sided mirror is a basin (October 1, 2012 shooting)
3面鏡の洗面です(平成24年10月1日撮影)
Receipt収納 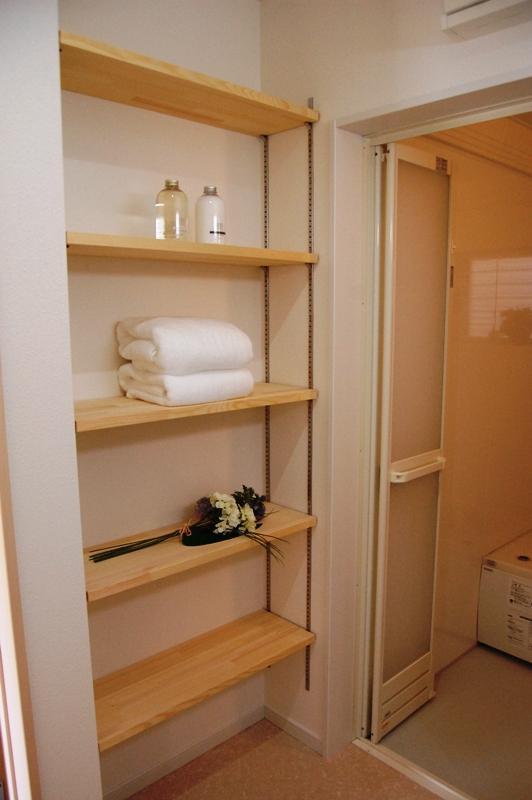 There is a convenient storage also to wash room. (October 1, 2012 shooting)
洗面室にも便利な収納があります。(平成24年10月1日撮影)
Bathroom浴室 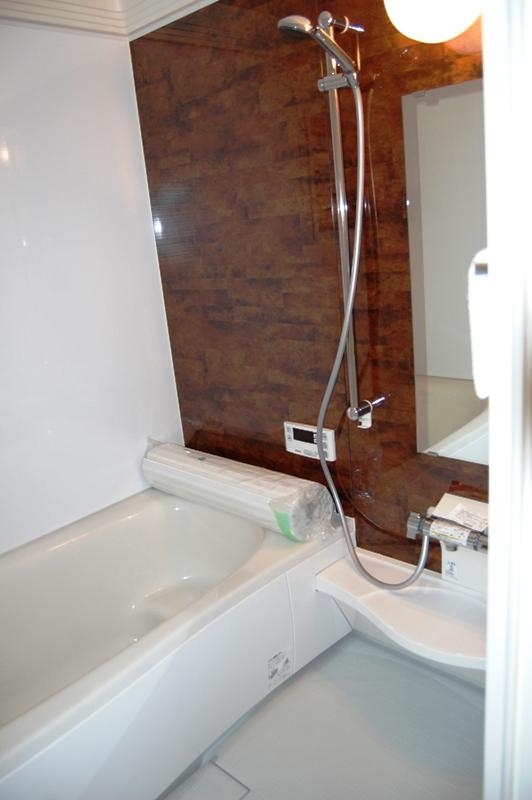 Loose refresh in the bath of 1 pyeong type. (October 1, 2012 shooting)
1坪タイプのお風呂でゆったりリフレッシュ。(平成24年10月1日撮影)
Receipt収納 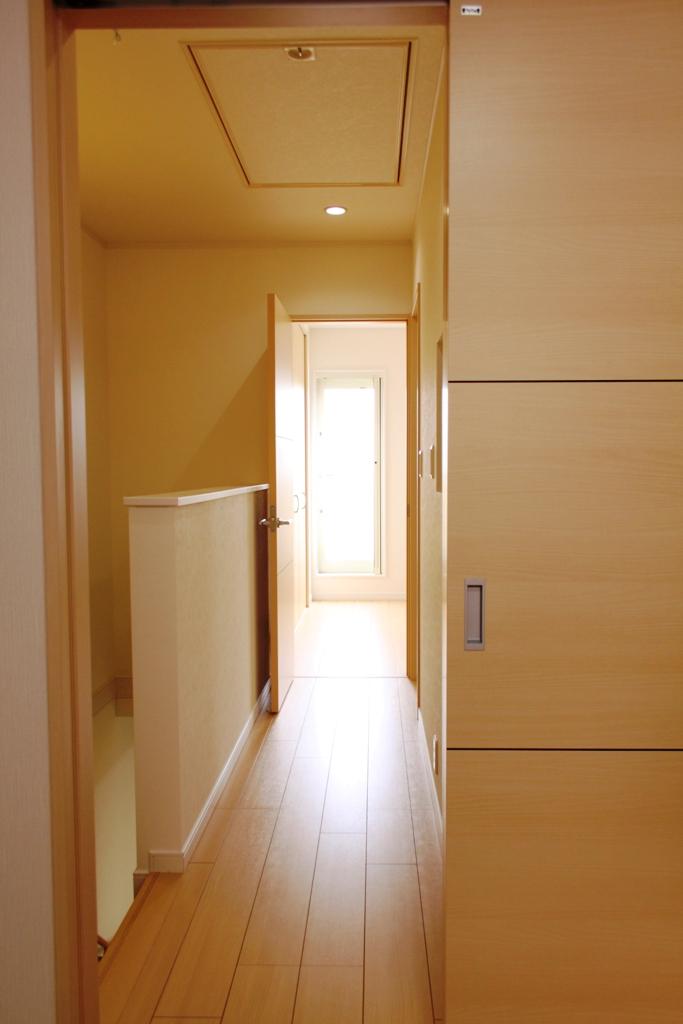 On the second floor there is also a ceiling storage. (October 1, 2012 shooting)
2階には天井収納もあります。(平成24年10月1日撮影)
Other introspectionその他内観 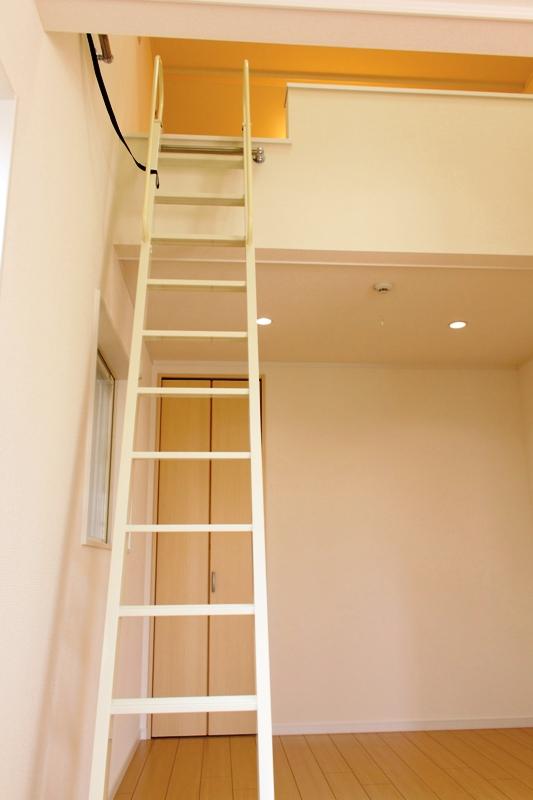 Loft is. Well even sleep, Yoshi also in the study, Well even in storage, Tsukaimichi There are various. (October 1, 2012 shooting)
ロフトです。寝るもよし、書斎でもよし、収納でもよし、使い道はいろいろあります。(平成24年10月1日撮影)
Non-living roomリビング以外の居室 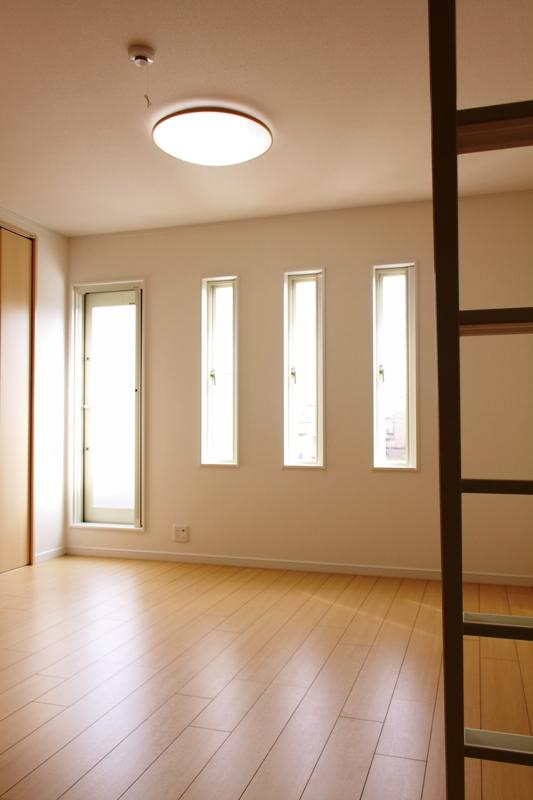 The main bedroom is located on the south side, Good per yang (October 1, 2012 shooting)
主寝室は南側にあり、陽あたり良好です(平成24年10月1日撮影)
Other introspectionその他内観 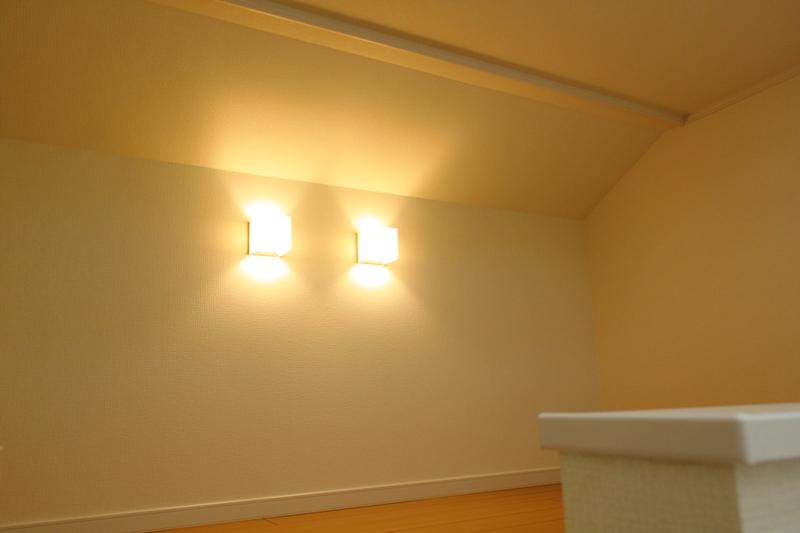 Each room has a lighting equipment is standard equipment (October 1, 2012 shooting)
各部屋には照明器具が標準装備です(平成24年10月1日撮影)
Parking lot駐車場 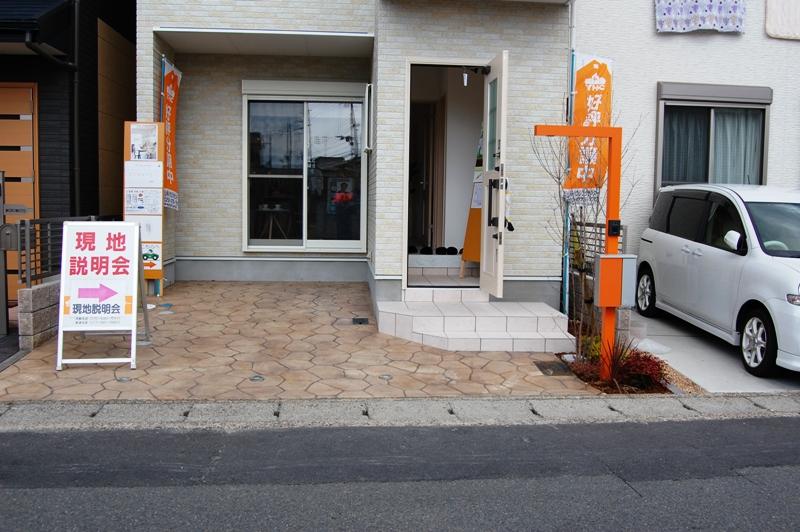 Also included in the main body price outside 構工 that there is a stylish post. (October 1, 2012 shooting)
おしゃれなポストがある外構工事も本体価格に含みます。(平成24年10月1日撮影)
Otherその他 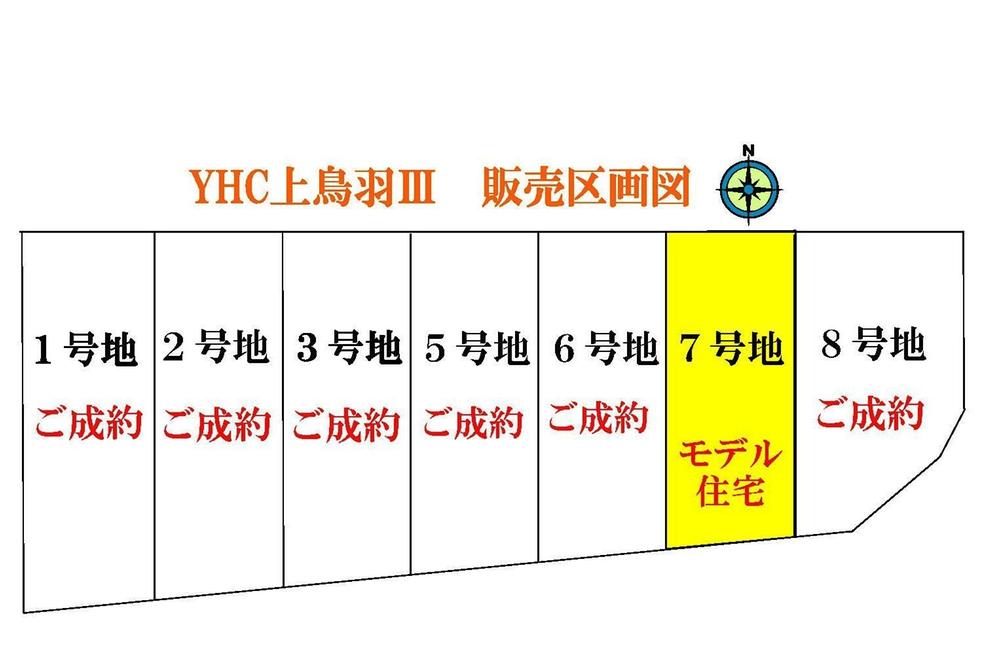 A pane view of the current sales situation
最新の販売状況の区画図です
Local guide map現地案内図 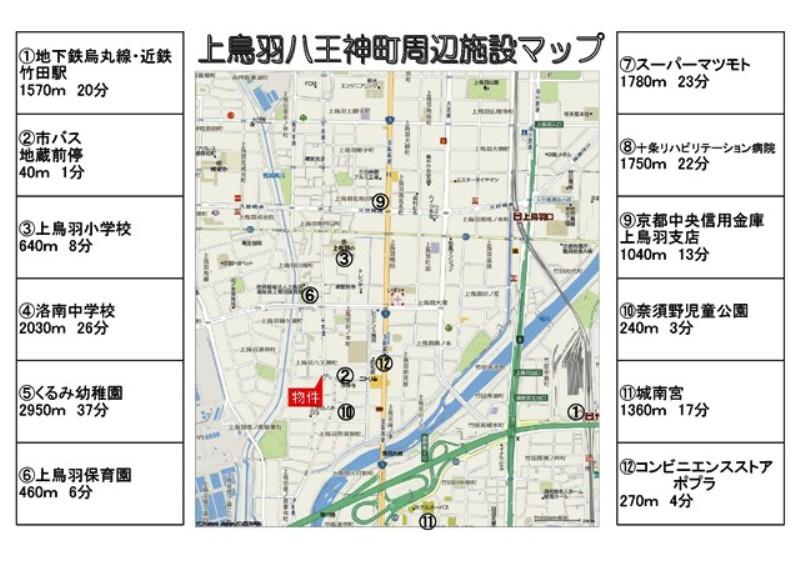 Peripheral map
周辺マップ
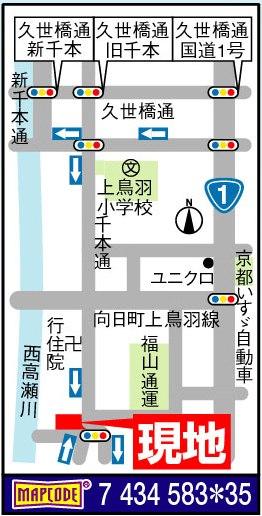 Local guide map
現地案内図
Other Environmental Photoその他環境写真 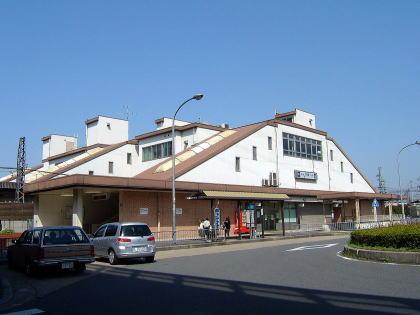 subway ・ Kintetsu 1570m to "Takeda Station" (October 1, 2012 shooting)
地下鉄・近鉄 『竹田駅』まで1570m (平成24年10月1日撮影)
Kindergarten ・ Nursery幼稚園・保育園 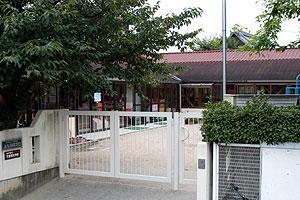 Kamitoba to nursery school 460m (October 1, 2012 shooting)
上鳥羽保育園まで460m (平成24年10月1日撮影)
Primary school小学校 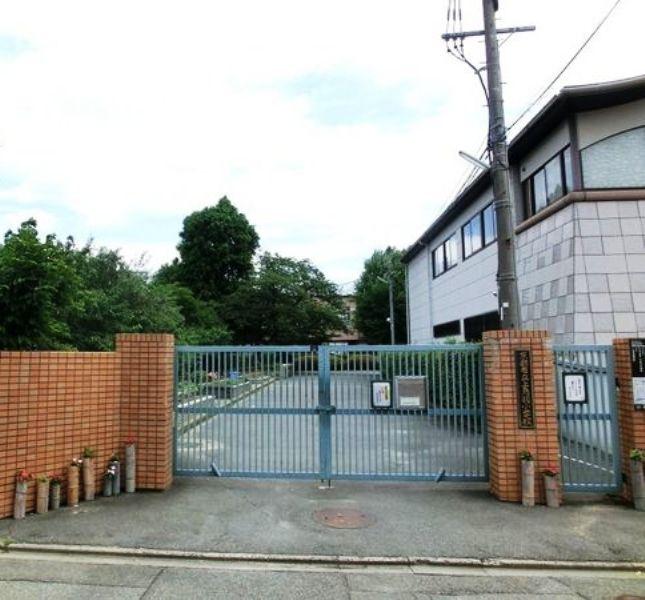 Kamitoba until elementary school 640m (October 1, 2012 shooting)
上鳥羽小学校まで640m (平成24年10月1日撮影)
Construction ・ Construction method ・ specification構造・工法・仕様 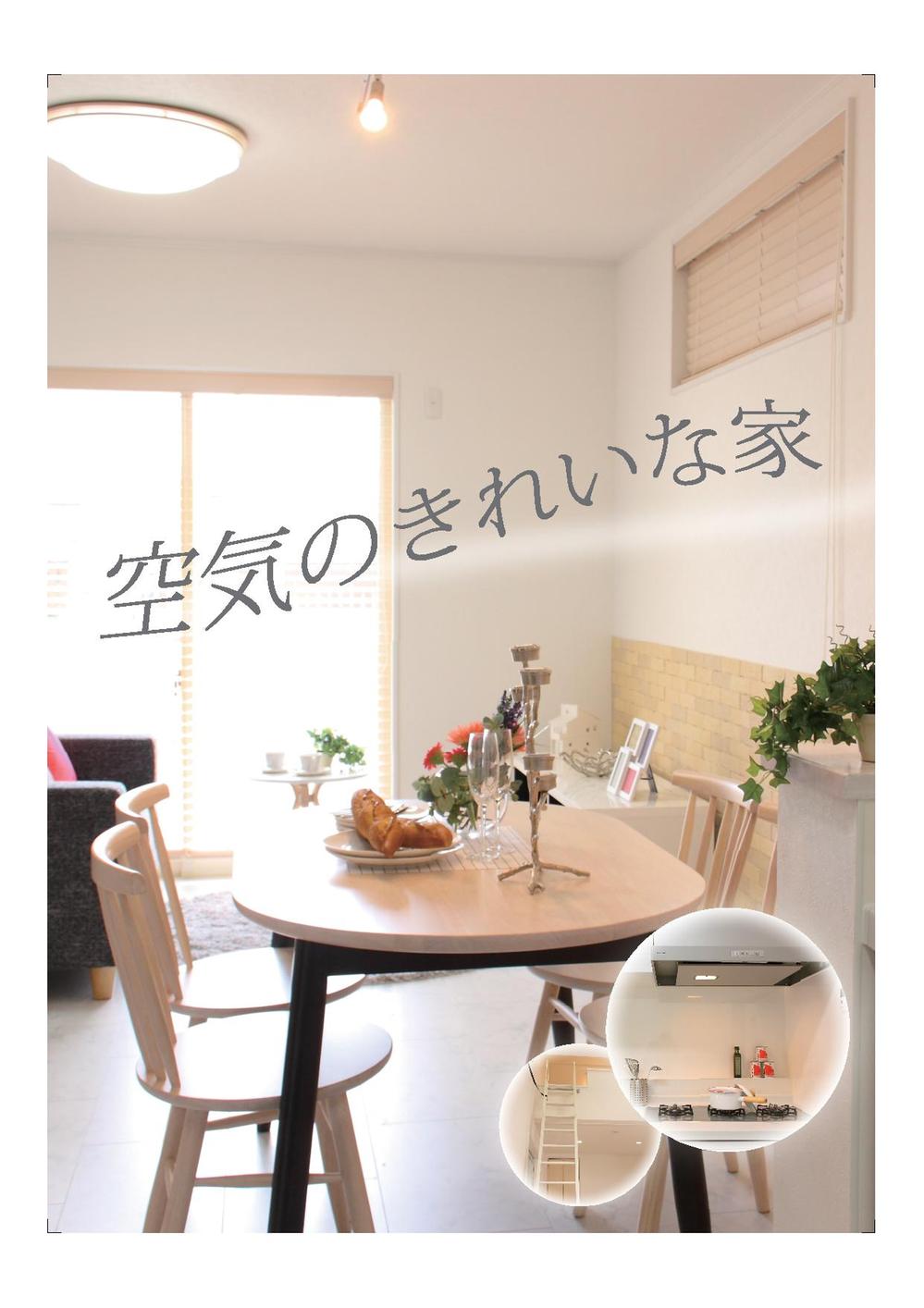 Model house concept ・ ・ ・ is.
モデルハウスのコンセプトは・・・です。
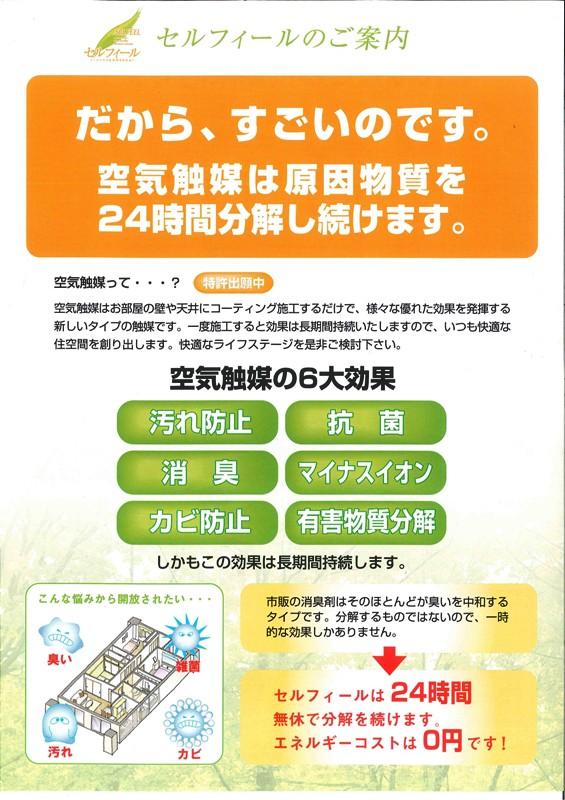 Since it is the construction of the cell feel of the air catalyst, There are effects such as "dirty prevention," "antibacterial," "deodorant", "negative ions", "mold-proof", "harmful substances degradation", We have realized a beautiful house in the air.
空気触媒のセルフィールを施工していますので、『汚れ防止』『抗菌』『消臭』『マイナスイオン』『カビ防止』『有害物質分解』などの効果があり、空気のキレイな家を実現しております。
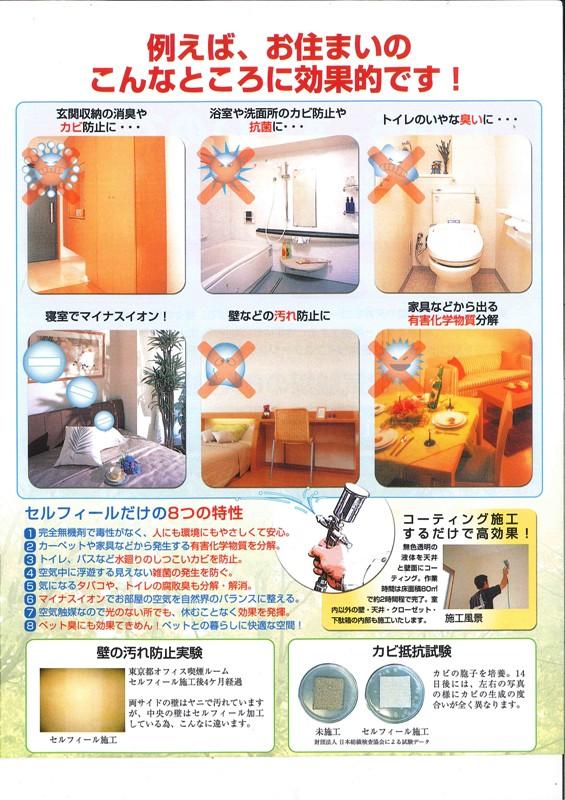 We are subjected to a whole room cell feel construction is a model house.
モデルハウスでは全居室セルフィール施工を施しております。
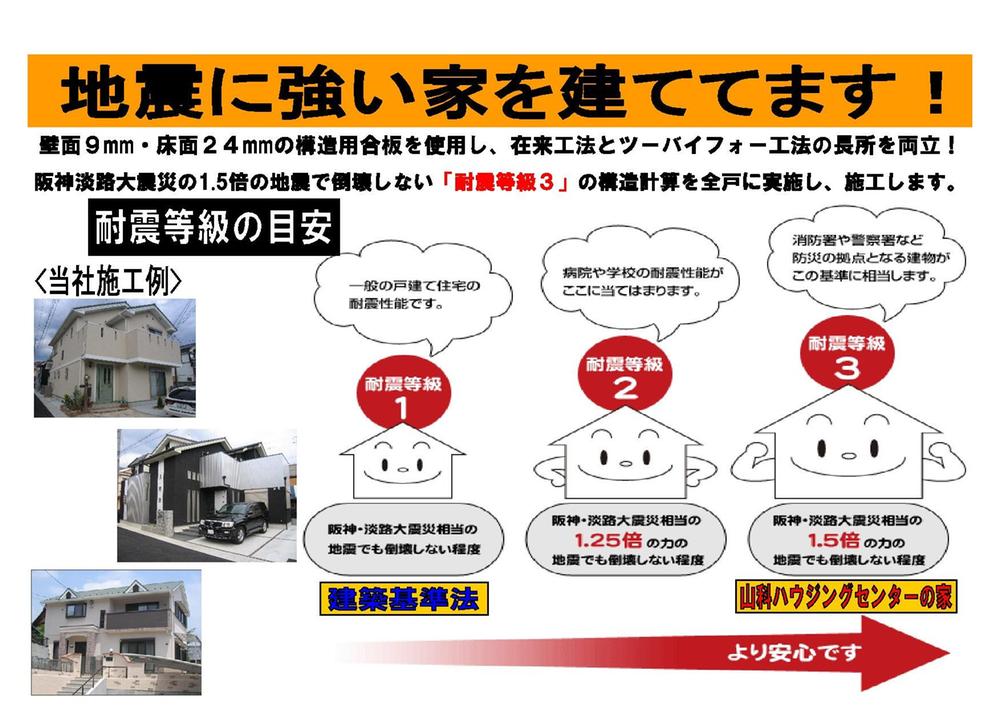 We have construction in seismic grade 3 according to the structural calculation.
構造計算による耐震等級3にて施工しております。
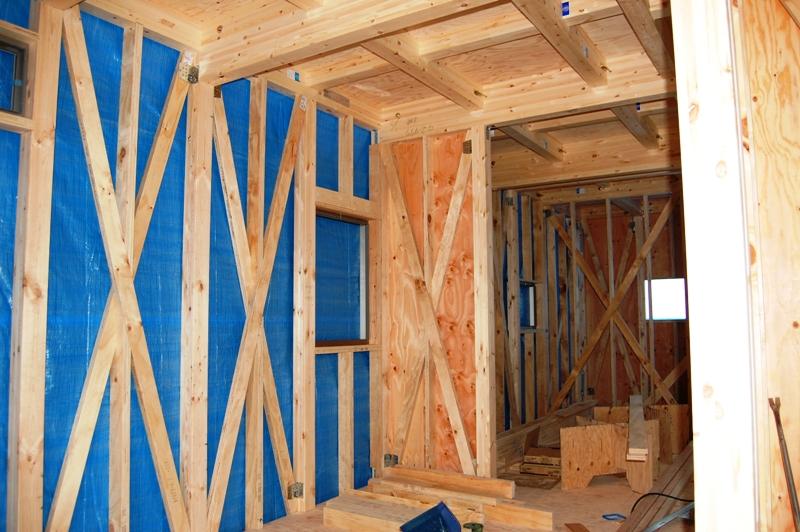 We have construction in seismic grade 3 according to the structural calculation.
構造計算による耐震等級3にて施工しております。
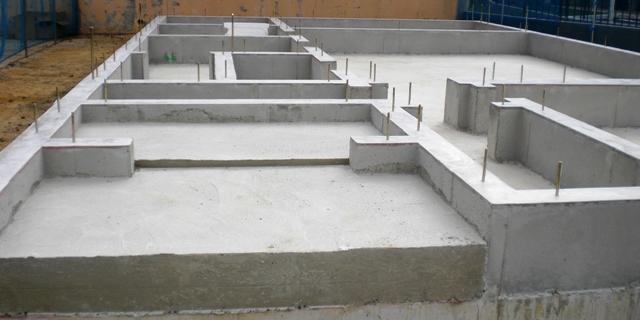 It is a strong solid foundation
強固なベタ基礎です
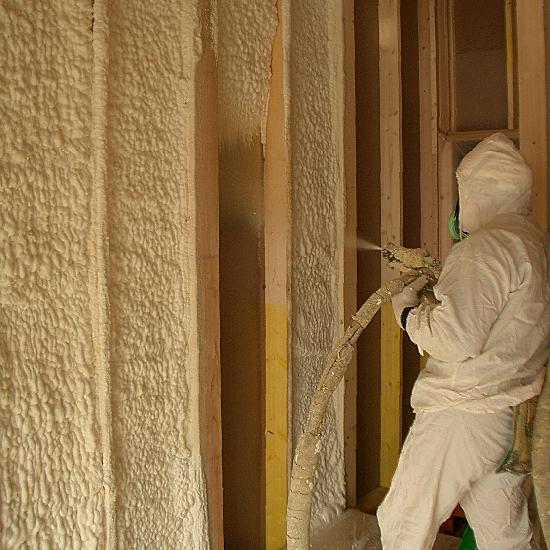 air tightness ・ Thermal insulation properties ・ Also effective, such as acoustic effect has adopted a heat-insulating material of high foaming urethane foam.
気密性・断熱性・音響効果などにも効果が高い発泡ウレタンフォームの断熱材を採用しております。
Location
| 





























