New Homes » Kansai » Kyoto » Minami-ku
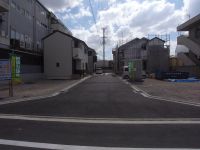 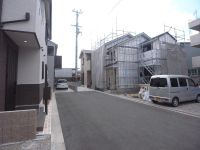
| | Kyoto, Kyoto Prefecture, Minami-ku, 京都府京都市南区 |
| JR Tokaido Line "Nishioji" walk 14 minutes JR東海道本線「西大路」歩14分 |
Local guide map 現地案内図 | | Local guide map 現地案内図 | Features pickup 特徴ピックアップ | | It is close to the city / System kitchen / Bathroom Dryer / All room storage / Flat to the station / Or more before road 6m / Japanese-style room / Washbasin with shower / Face-to-face kitchen / Bathroom 1 tsubo or more / 2-story / Double-glazing / Warm water washing toilet seat / Underfloor Storage / The window in the bathroom / TV monitor interphone / Dish washing dryer / Water filter / Attic storage / Floor heating / Development subdivision in 市街地が近い /システムキッチン /浴室乾燥機 /全居室収納 /駅まで平坦 /前道6m以上 /和室 /シャワー付洗面台 /対面式キッチン /浴室1坪以上 /2階建 /複層ガラス /温水洗浄便座 /床下収納 /浴室に窓 /TVモニタ付インターホン /食器洗乾燥機 /浄水器 /屋根裏収納 /床暖房 /開発分譲地内 | Event information イベント情報 | | (Please be sure to ask in advance) (事前に必ずお問い合わせください) | Property name 物件名 | | Al stage JR Nishioji アルステージJR西大路 | Price 価格 | | 31,600,000 yen ~ 32,740,000 yen 3160万円 ~ 3274万円 | Floor plan 間取り | | 4LDK 4LDK | Units sold 販売戸数 | | 2 units 2戸 | Total units 総戸数 | | 7 units 7戸 | Land area 土地面積 | | 79.09 sq m ~ 82.8 sq m (23.92 tsubo ~ 25.04 tsubo) (Registration) 79.09m2 ~ 82.8m2(23.92坪 ~ 25.04坪)(登記) | Building area 建物面積 | | 90.31 sq m ~ 92.48 sq m (27.31 tsubo ~ 27.97 tsubo) (Registration) 90.31m2 ~ 92.48m2(27.31坪 ~ 27.97坪)(登記) | Driveway burden-road 私道負担・道路 | | Road width: 6m, Asphaltic pavement 道路幅:6m、アスファルト舗装 | Completion date 完成時期(築年月) | | April 2014 early schedule 2014年4月初旬予定 | Address 住所 | | Kyoto, Kyoto Prefecture, Minami-ku, Kisshoin'ikenouchi cho 29-1 京都府京都市南区吉祥院池ノ内町29-1 | Traffic 交通 | | JR Tokaido Line "Nishioji" walk 14 minutes JR東海道本線「西大路」歩14分
| Contact お問い合せ先 | | (Ltd.) top real estate TEL: 0800-603-3293 [Toll free] mobile phone ・ Also available from PHS
Caller ID is not notified
Please contact the "saw SUUMO (Sumo)"
If it does not lead, If the real estate company (株)最上不動産TEL:0800-603-3293【通話料無料】携帯電話・PHSからもご利用いただけます
発信者番号は通知されません
「SUUMO(スーモ)を見た」と問い合わせください
つながらない方、不動産会社の方は
| Building coverage, floor area ratio 建ぺい率・容積率 | | Building coverage: 60%, Volume rate of 200% 建ぺい率:60%、容積率200% | Time residents 入居時期 | | April 2014 early schedule 2014年4月初旬予定 | Land of the right form 土地の権利形態 | | Ownership 所有権 | Structure and method of construction 構造・工法 | | Wooden 2-story (framing method) 木造2階建(軸組工法) | Use district 用途地域 | | Industry 工業 | Land category 地目 | | Residential land 宅地 | Other limitations その他制限事項 | | Regulations have by the Landscape Act, Quasi-fire zones, Shade limit Yes 景観法による規制有、準防火地域、日影制限有 | Overview and notices その他概要・特記事項 | | Building confirmation number: H24 確建 Kyoki City No. 01164 建築確認番号:H24確建京機市01164号 | Company profile 会社概要 | | <Seller> Governor of Kyoto Prefecture (13) No. 001945 (Ltd.) top real estate Yubinbango615-8204 Kyoto, Kyoto Prefecture Nishikyo Ku Matsumurokitakawara cho 9 <売主>京都府知事(13)第001945号(株)最上不動産〒615-8204 京都府京都市西京区松室北河原町9 |
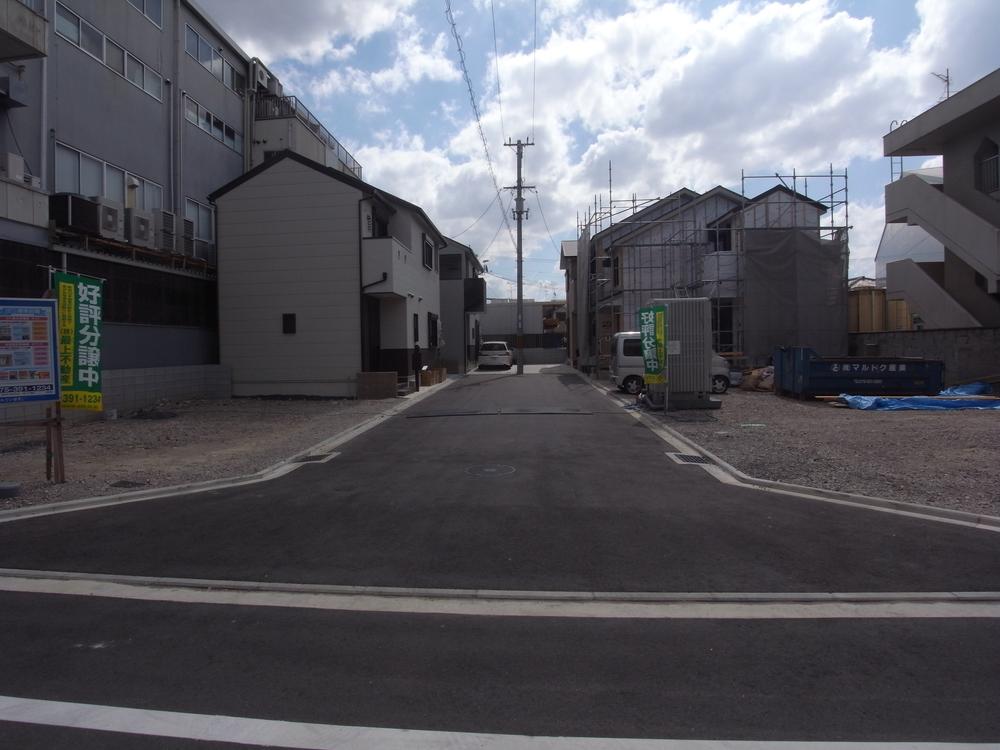 Local photos, including front road
前面道路含む現地写真
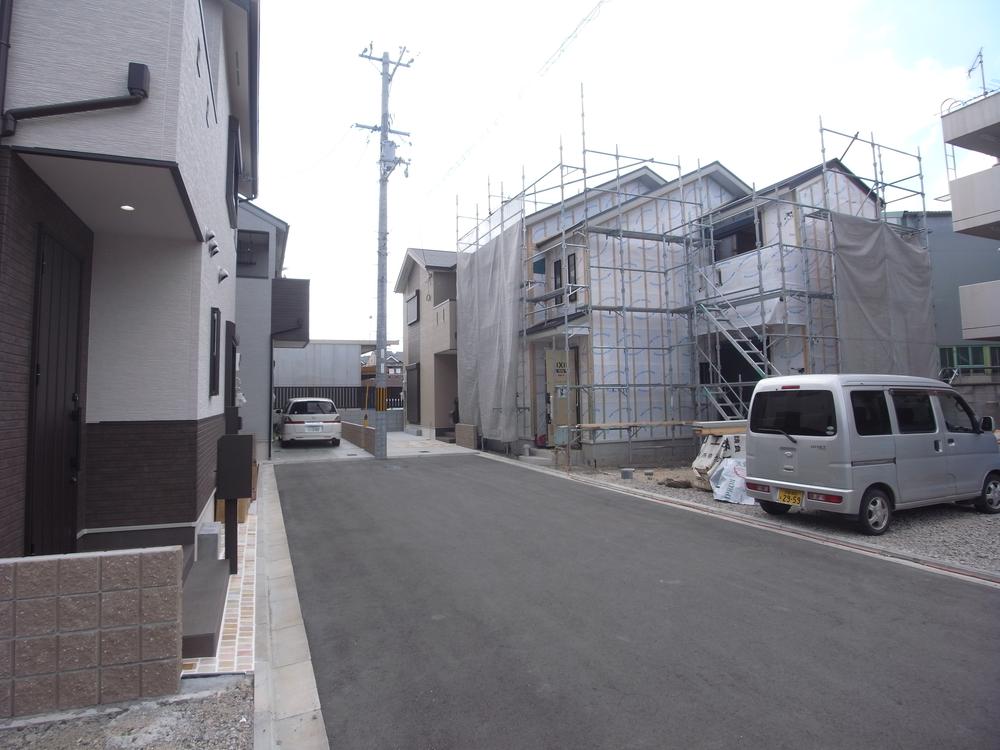 Local appearance photo
現地外観写真
Livingリビング 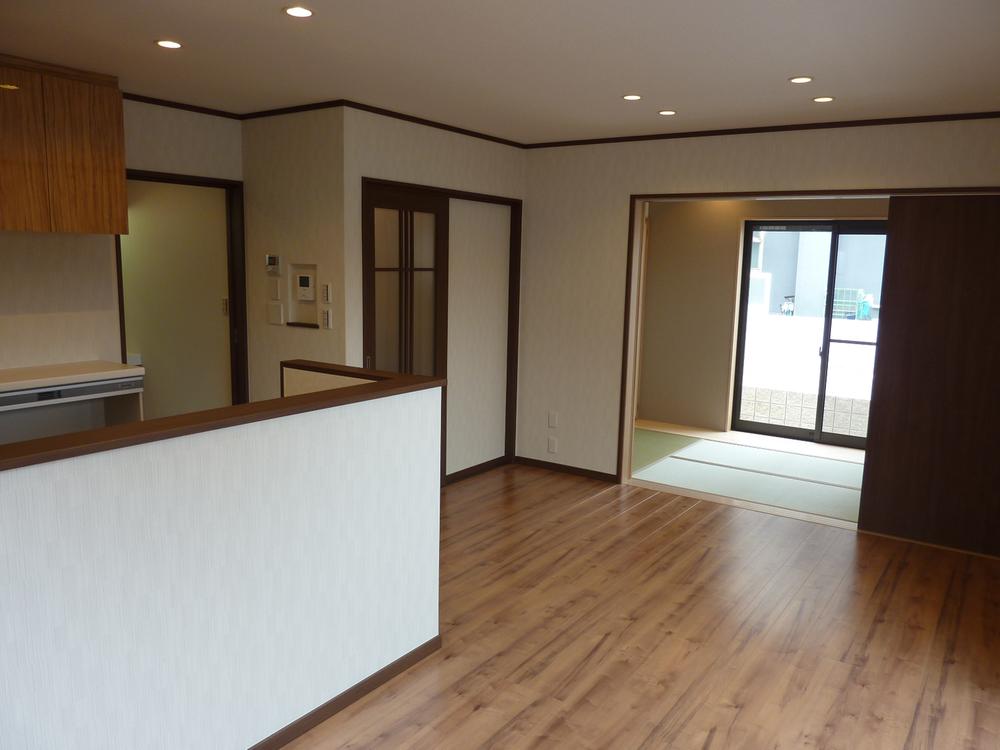 Model house introspection
モデルハウス内観
Floor plan間取り図 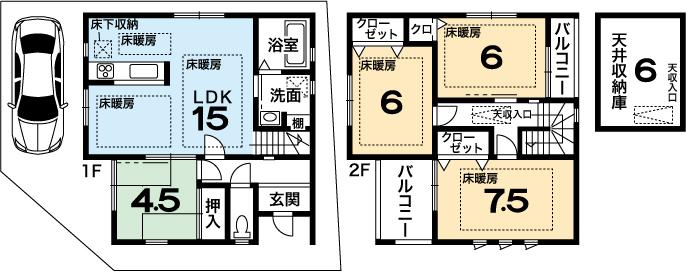 (No. 1 point), Price 32,400,000 yen, 4LDK, Land area 79.09 sq m , Building area 90.31 sq m
(1号地)、価格3240万円、4LDK、土地面積79.09m2、建物面積90.31m2
The entire compartment Figure全体区画図 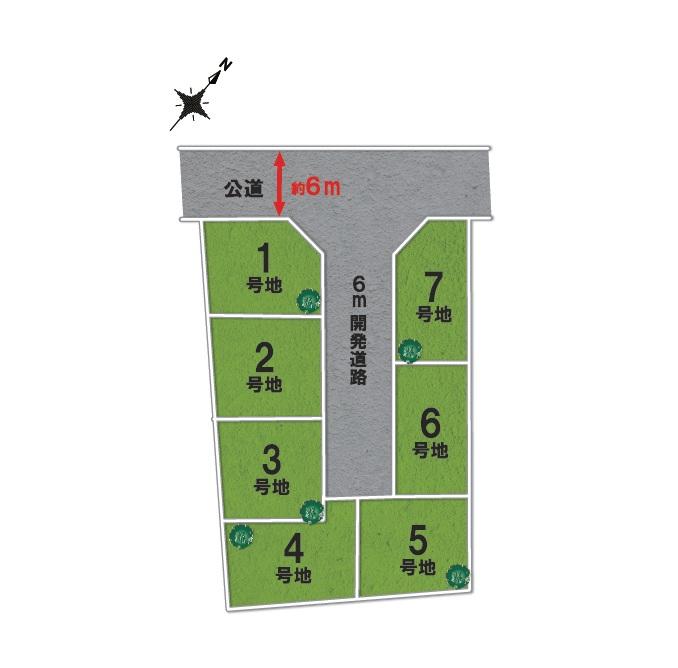 Compartment view (total 7 compartment)
区画図(総7区画)
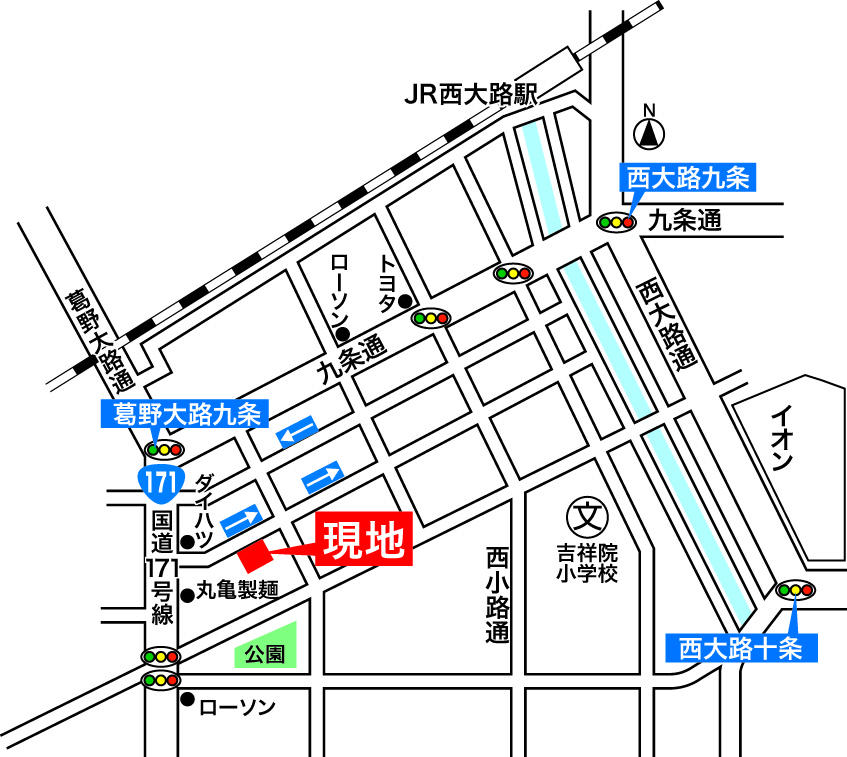 Local guide map
現地案内図
Floor plan間取り図 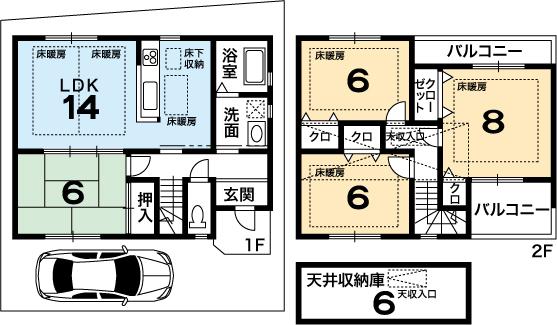 (No. 2 locations), Price 31,600,000 yen, 4LDK, Land area 82.8 sq m , Building area 91.88 sq m
(2号地)、価格3160万円、4LDK、土地面積82.8m2、建物面積91.88m2
Other Equipmentその他設備 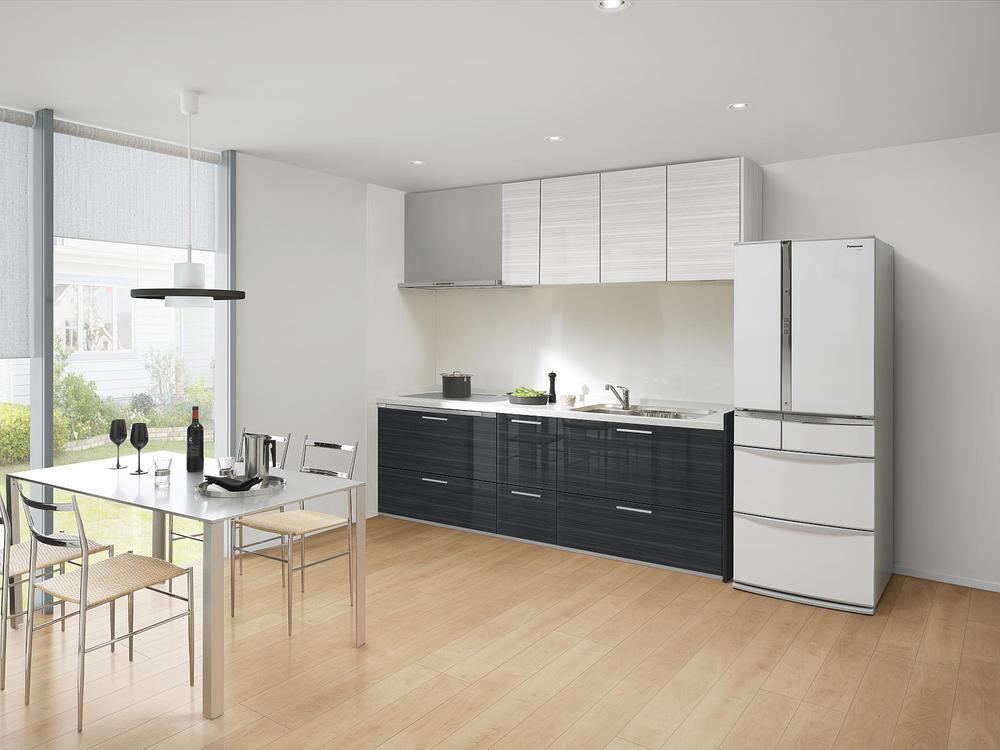 Our adoption kitchen image
当社採用キッチンイメージ
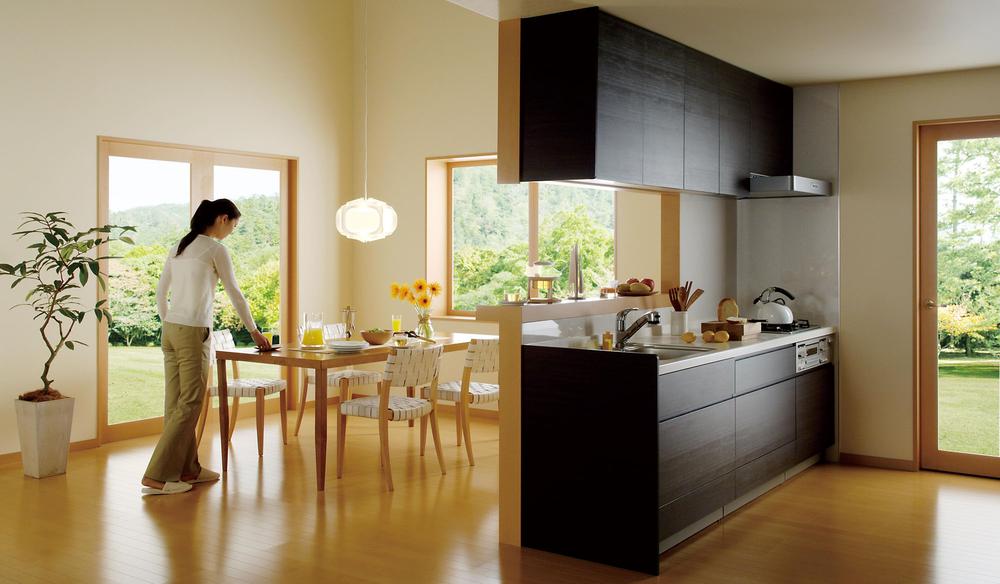 Our adoption kitchen image
当社採用キッチンイメージ
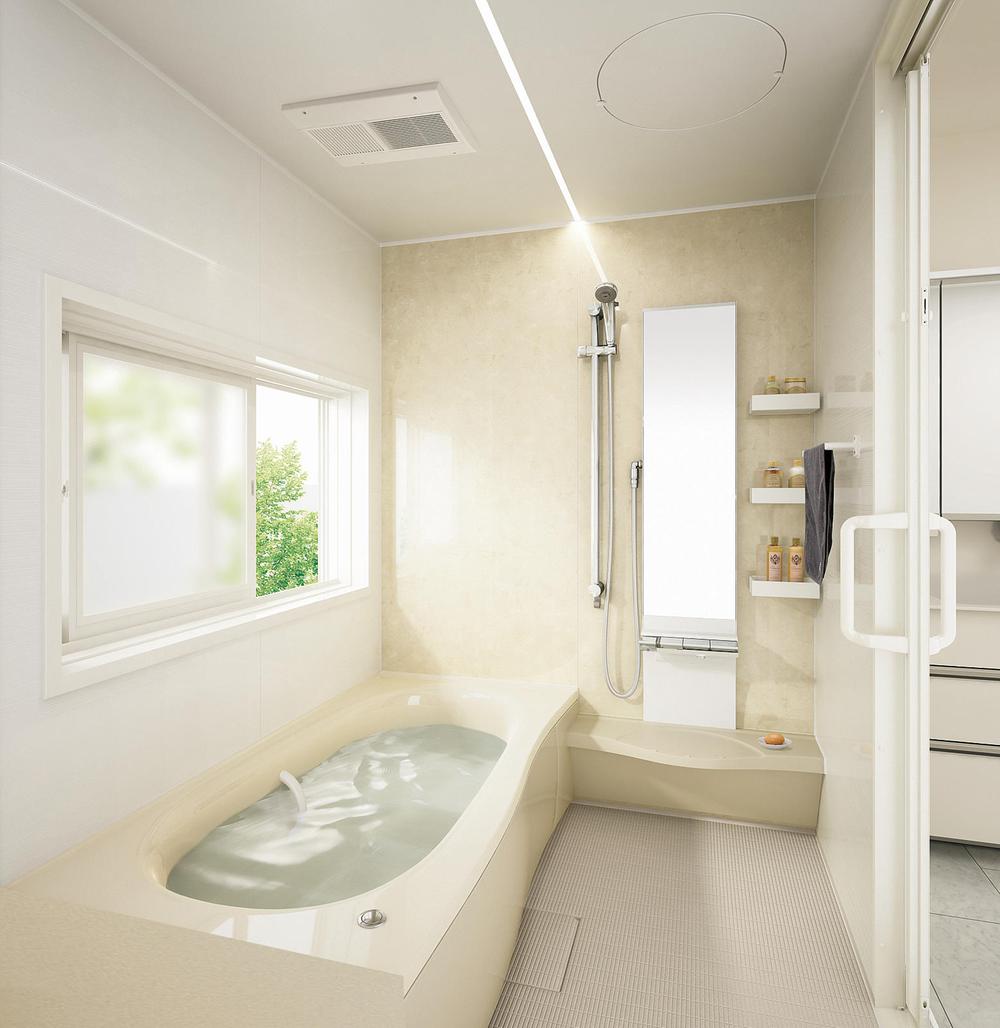 Our adoption bathroom image
当社採用浴室イメージ
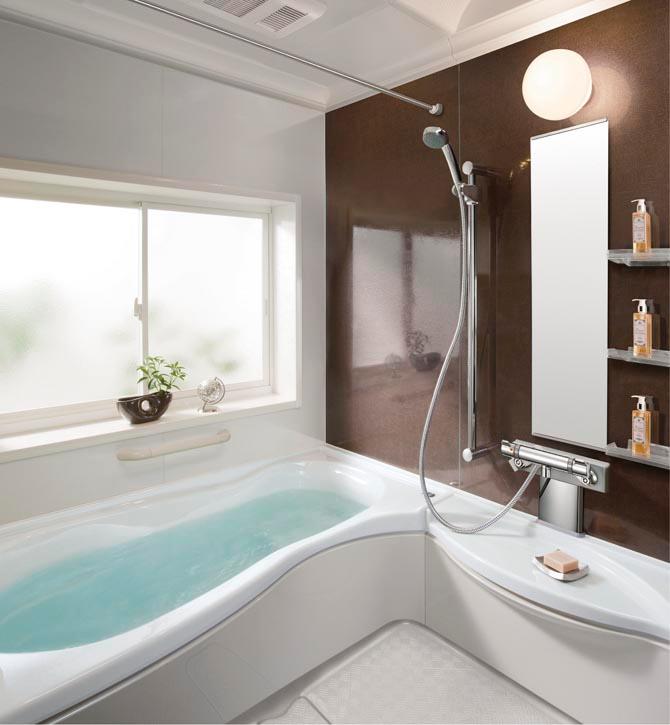 Our adoption bathroom image
当社採用浴室イメージ
Location
|












