New Homes » Kansai » Kyoto » Minami-ku
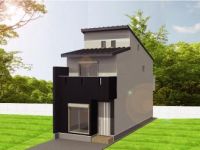 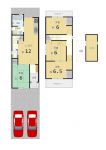
| | Kyoto, Kyoto Prefecture, Minami-ku, 京都府京都市南区 |
| JR Tokaido Line "Nishioji" walk 14 minutes JR東海道本線「西大路」歩14分 |
| ☆ Limit 1 House ☆ Parking two other, Because the house where a space which can also be bicycle parking children and pets of jumping and family bicycle ・ The location peace of mind of the bike ☆限定1邸☆駐車2台のほか、駐輪もできるスペースのある家だからお子様やペットの飛び出しやご家族の自転車・バイクの置き場所安心 |
| ■ Kisshoin elementary school / Rakuminami junior high school is also within walking distance ■ If Nishiōji Station walk 13 minutes commute ・ School ◎ city bus "Nishino Chayamachi" stop also safe because it is a 3-minute walk bus use! ■ Since the building interior is to choose the customer of your choice, To he wanted home ■ Because there is a space in the kitchen back, Neat also room or entrance front side put the trash can! ■ There is no need also 2 car car now ・ ・ ・ Also anyone who, But is it is difficult to increase the space later, If there is a location how to use the home as soon as! Or parked bicycle of parking and your whole family at the time of visitor Or put a child in the pool in the summer, Or to play in front of the house, Or the car wash the car ・ ・ ・ ■ Floor heating and bathroom drying, Fully equipped, such as a kitchen with a dishwasher! ■吉祥院小学校/洛南中学校も徒歩圏内■西大路駅徒歩13分なら通勤・通学◎市バス「西ノ茶屋町」停徒歩3分だからバス利用も安心!■建物内装はお客様のお好みで選べるから、思い通りの家に■キッチン奥にもスペースがあるから、ゴミ箱を置いて室内や玄関表側もすっきり!■今は車2台分も必要ない・・・という方も、後でスペースを増やすことは難しいですが、場所があれば使い方はご家庭次第! 来客時の駐車やご家族全員のの自転車を停めたり 夏場にお子様をプールに入れたり、家の前で遊ばせたり、車の洗車をしたり・・・■床暖房や浴室乾燥、食洗機付キッチンなど設備充実! |
Features pickup 特徴ピックアップ | | Parking two Allowed / It is close to the city / System kitchen / Bathroom Dryer / All room storage / Flat to the station / A quiet residential area / Japanese-style room / Washbasin with shower / Barrier-free / 2 or more sides balcony / Double-glazing / Otobasu / Warm water washing toilet seat / loft / The window in the bathroom / Atrium / TV monitor interphone / High-function toilet / Dish washing dryer / All room 6 tatami mats or more / Water filter / Living stairs / Flat terrain / Floor heating 駐車2台可 /市街地が近い /システムキッチン /浴室乾燥機 /全居室収納 /駅まで平坦 /閑静な住宅地 /和室 /シャワー付洗面台 /バリアフリー /2面以上バルコニー /複層ガラス /オートバス /温水洗浄便座 /ロフト /浴室に窓 /吹抜け /TVモニタ付インターホン /高機能トイレ /食器洗乾燥機 /全居室6畳以上 /浄水器 /リビング階段 /平坦地 /床暖房 | Event information イベント情報 | | Local tours (Please be sure to ask in advance) schedule / Every Saturday, Sunday and public holidays time / 11:00 ~ 17:00 weekdays and overtime, etc., It will guide you in the date and time of your choice! □ Local set ・ Of course, local dissolution, Transfer Ya in Kyoto city if car You can also meet up in the vicinity of your home! □ Actually see in the gallery, which was placed, such as facilities and exterior materials of the same specification, touch You can also be asked to look at what the house is completed. □ In addition to where I am looking at, such as the surrounding environment in the field, It offers tours and nearby model house and gallery under construction. It is possible to the interior of the building if the front of the building customer preference, You should approach the dream of my home! Since the building is not can choose to begin, Please check ahead of us anxious points.. 現地見学会(事前に必ずお問い合わせください)日程/毎週土日祝時間/11:00 ~ 17:00平日や時間外など、ご希望の日時でご案内いたします!□現地集合・現地解散はもちろん、京都市内なら車での送迎や ご自宅の近くでの待ち合わせもできます!□同仕様の設備や外装資料などを置いたギャラリーで実際に見て、触って どんな家が完成するか見ていただくこともできます。□現地で周辺環境などを見ていただくほか、近隣の建築中のモデルハウスやギャラリーなどをご見学いただけます。 建築前の建物ならお客様好みの内装にできるので、夢のマイホームに近づくはず! 建築が始まるとお選びいただけないので、気になる点はお早目にご確認ください。 | Price 価格 | | 29,800,000 yen 2980万円 | Floor plan 間取り | | 4LDK 4LDK | Units sold 販売戸数 | | 1 units 1戸 | Total units 総戸数 | | 1 units 1戸 | Land area 土地面積 | | 90.14 sq m (registration) 90.14m2(登記) | Building area 建物面積 | | 81.62 sq m 81.62m2 | Driveway burden-road 私道負担・道路 | | Nothing, Northwest 5.8m width 無、北西5.8m幅 | Completion date 完成時期(築年月) | | March 2014 2014年3月 | Address 住所 | | Kyoto, Kyoto Prefecture, Minami-ku, Kisshoin'ikenouchi cho 京都府京都市南区吉祥院池ノ内町 | Traffic 交通 | | JR Tokaido Line "Nishioji" walk 14 minutes JR東海道本線「西大路」歩14分
| Related links 関連リンク | | [Related Sites of this company] 【この会社の関連サイト】 | Person in charge 担当者より | | [Regarding this property.] Limit 1 House! Even if not have two cars, If parking two + α space of, Also put the family of bicycle and motorcycle, It should come in handy to put the hoses! By all means please refer to the local & complete listing. 【この物件について】限定1邸!車を2台お持ちでなくても、駐車2台+αのスペースがあれば、家族の自転車やバイクを置くにも、ホースなどを置くにも重宝するはずです!ぜひ現地&完成物件をご覧ください。 | Contact お問い合せ先 | | TEL: 0800-808-7140 [Toll free] mobile phone ・ Also available from PHS
Caller ID is not notified
Please contact the "saw SUUMO (Sumo)"
If it does not lead, If the real estate company TEL:0800-808-7140【通話料無料】携帯電話・PHSからもご利用いただけます
発信者番号は通知されません
「SUUMO(スーモ)を見た」と問い合わせください
つながらない方、不動産会社の方は
| Building coverage, floor area ratio 建ぺい率・容積率 | | 60% ・ 200% 60%・200% | Time residents 入居時期 | | Three months after the contract 契約後3ヶ月 | Land of the right form 土地の権利形態 | | Ownership 所有権 | Structure and method of construction 構造・工法 | | Wooden 2-story 木造2階建 | Construction 施工 | | Please enter 入力してください | Use district 用途地域 | | Industry 工業 | Other limitations その他制限事項 | | If there are other restrictions, please fill out within 60 characters その他の制限事項がある場合は60字以内で記入してください | Overview and notices その他概要・特記事項 | | Facilities: Public Water Supply, This sewage, City gas, Building confirmation number: No. REJ13311-11795, Parking: car space 設備:公営水道、本下水、都市ガス、建築確認番号:第REJ13311-11795号、駐車場:カースペース | Company profile 会社概要 | | <Mediation> Governor of Kyoto Prefecture (2) the first 012,332 No. Century 21 (Corporation) Kyoto House Toji shop Yubinbango601-8474 Kyoto, Minami-ku, Kyoto Yotsuzuka-cho, 26 <仲介>京都府知事(2)第012332号センチュリー21(株)京都ハウス東寺店〒601-8474 京都府京都市南区四ツ塚町26 |
Rendering (appearance)完成予想図(外観) 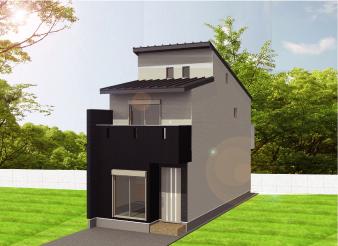 Rendering
完成予想図
Floor plan間取り図 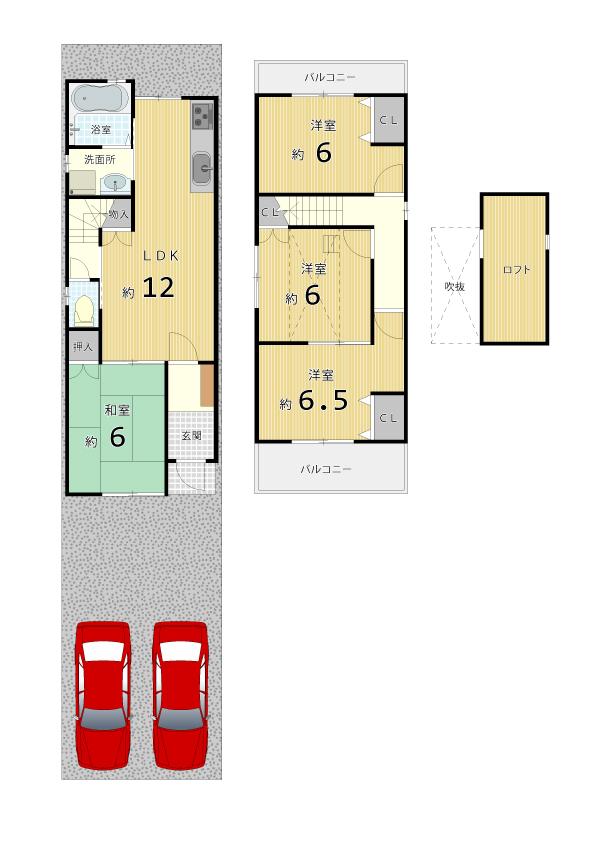 29,800,000 yen, 4LDK, Land area 90.14 sq m , Building area 81.62 sq m Floor
2980万円、4LDK、土地面積90.14m2、建物面積81.62m2 まどり
Other localその他現地 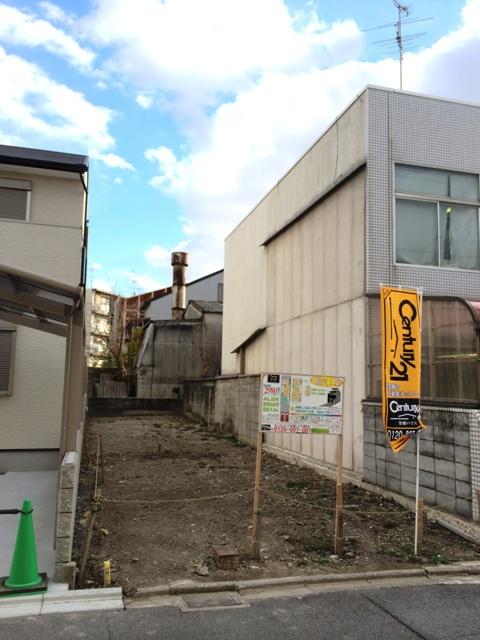 Local (12 May 2013) Shooting
現地(2013年12月)撮影
Local appearance photo現地外観写真 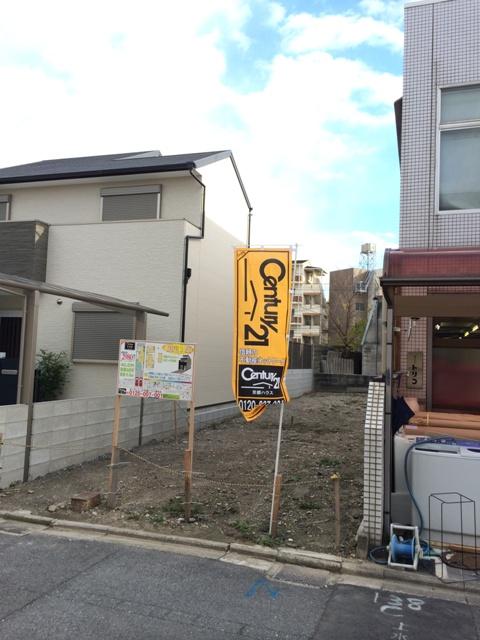 Local (12 May 2013) Shooting
現地(2013年12月)撮影
Livingリビング 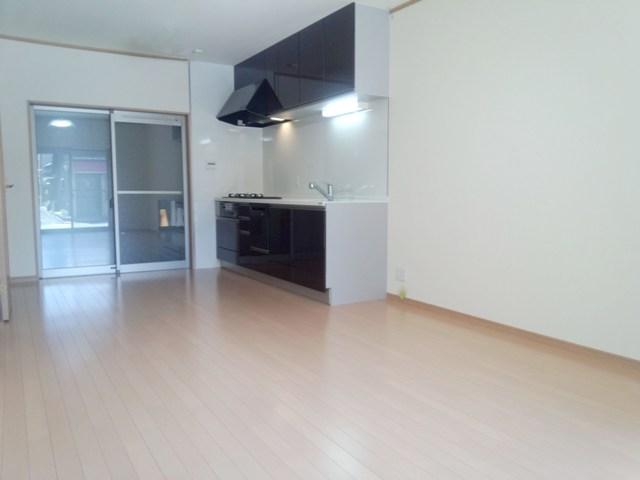 LDK equipped with a window in the kitchen next to (construction cases)
キッチン横に窓のついたLDK(施工例)
Bathroom浴室 ![Bathroom. [Example of construction] Bathroom Dryer & system bus (construction cases) with a window you can choose, such as color](/images/kyoto/kyotoshiminami/8295ec0016.jpg) [Example of construction] Bathroom Dryer & system bus (construction cases) with a window you can choose, such as color
【施工例】浴室乾燥&窓付のシステムバス(施工例)色など選べます
Kitchenキッチン 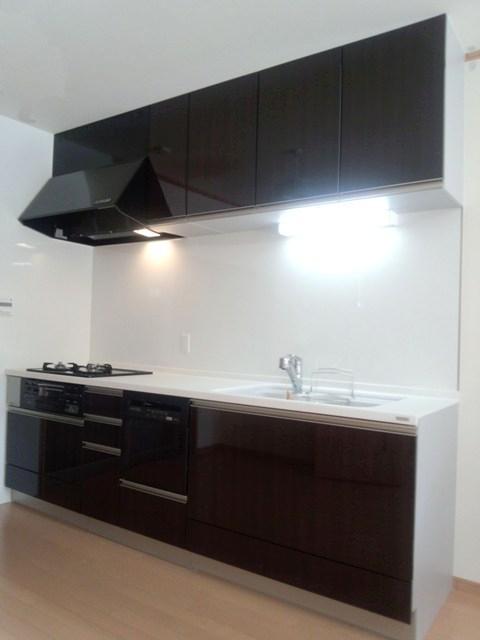 A kitchen with a dishwasher! You can choose to your liking, such as door color ((construction cases))
食洗器付のキッチン!扉色などお好みで選べます((施工例))
Non-living roomリビング以外の居室 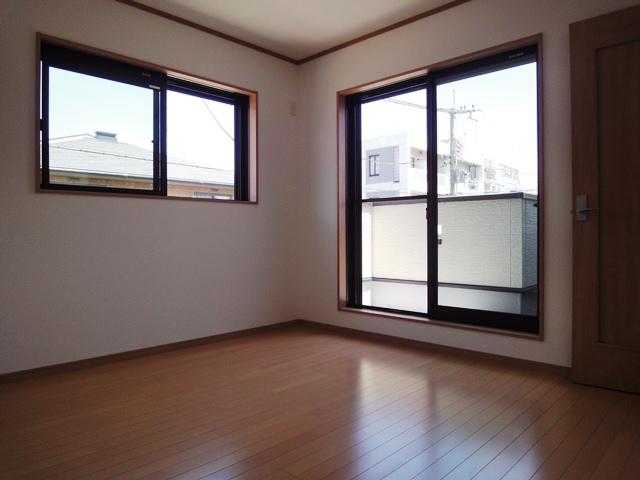 Western-style (construction cases) floor color, etc. You can choose in your preferences
洋室(施工例)床色などはお客様の好みで選べます
Entrance玄関 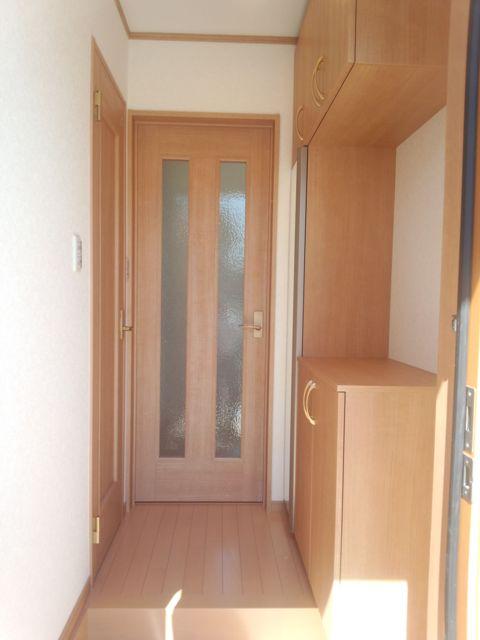 Entrance with a shoe box (construction cases)
シューズボックス付の玄関(施工例)
Wash basin, toilet洗面台・洗面所 ![Wash basin, toilet. [Example of construction] Washroom is convenient with a storage of three-sided mirror back! Wash basin is also the depth that can wash soaking!](/images/kyoto/kyotoshiminami/8295ec0067.jpg) [Example of construction] Washroom is convenient with a storage of three-sided mirror back! Wash basin is also the depth that can wash soaking!
【施工例】洗面所は三面鏡裏の収納がついて便利!洗面台はつけ置き洗いができる深さもあります!
Receipt収納 ![Receipt. [Example of construction] Shoe box (example of construction) is equipped with shelves and a full-length mirror!](/images/kyoto/kyotoshiminami/3260f30062.jpg) [Example of construction] Shoe box (example of construction) is equipped with shelves and a full-length mirror!
【施工例】シューズボックス(施工例)棚と姿見付です!
Toiletトイレ 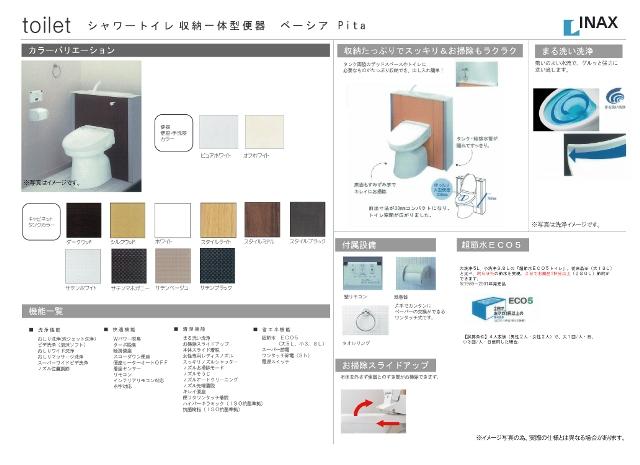 Toilet with cabinet! Is a design that does not annoy the storage specifications & Supplies considering the water-saving and clean!
キャビネット付きのトイレ!節水やお掃除を考えた仕様&備品の収納に困らない設計です!
Local photos, including front road前面道路含む現地写真 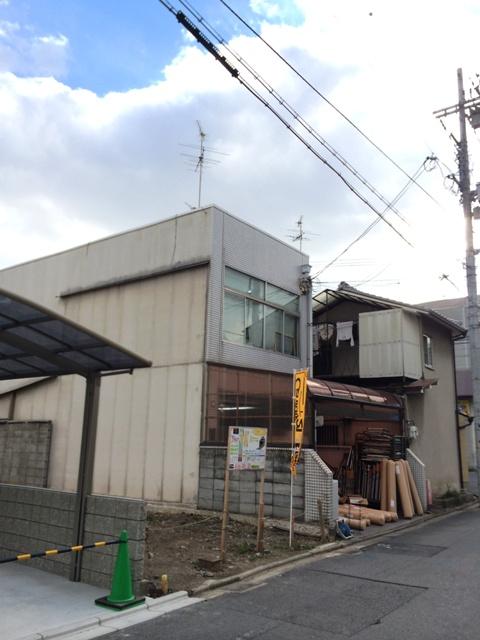 Local (12 May 2013) Shooting
現地(2013年12月)撮影
Shopping centreショッピングセンター 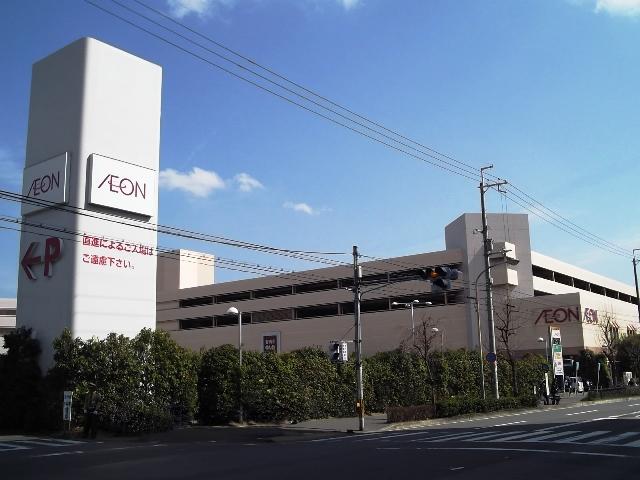 998m until ion Rakuminami shopping center
イオン洛南ショッピングセンターまで998m
Other introspectionその他内観 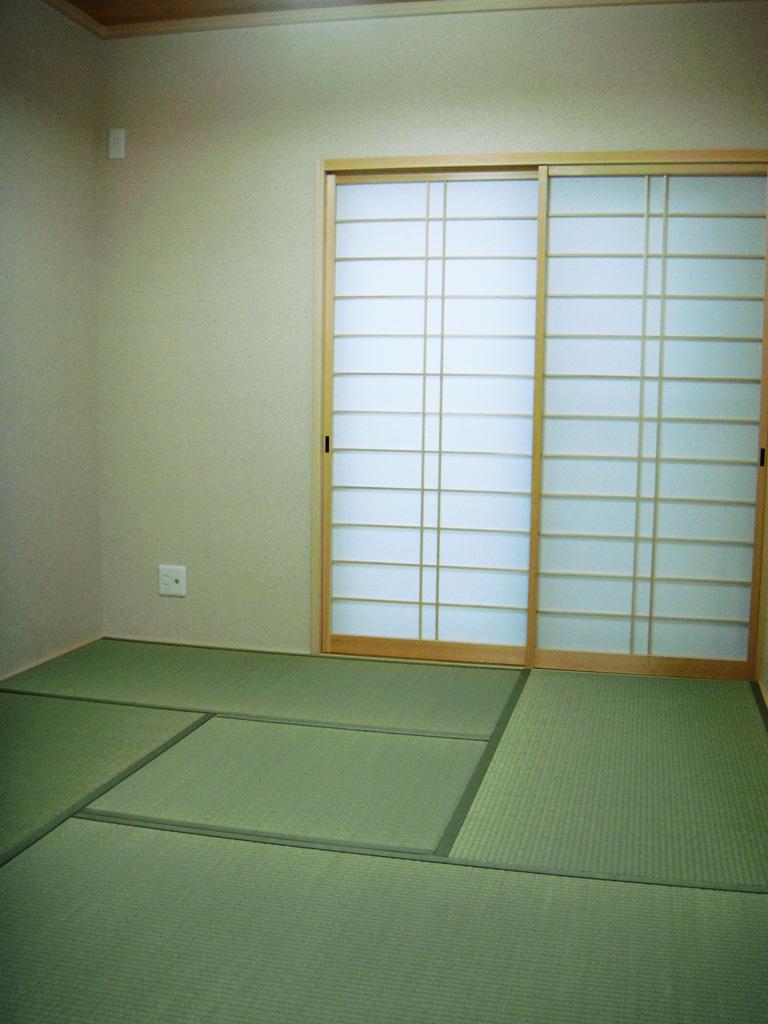 Japanese-style room (construction cases)
和室(施工例)
Cityscape Rendering街並完成予想図 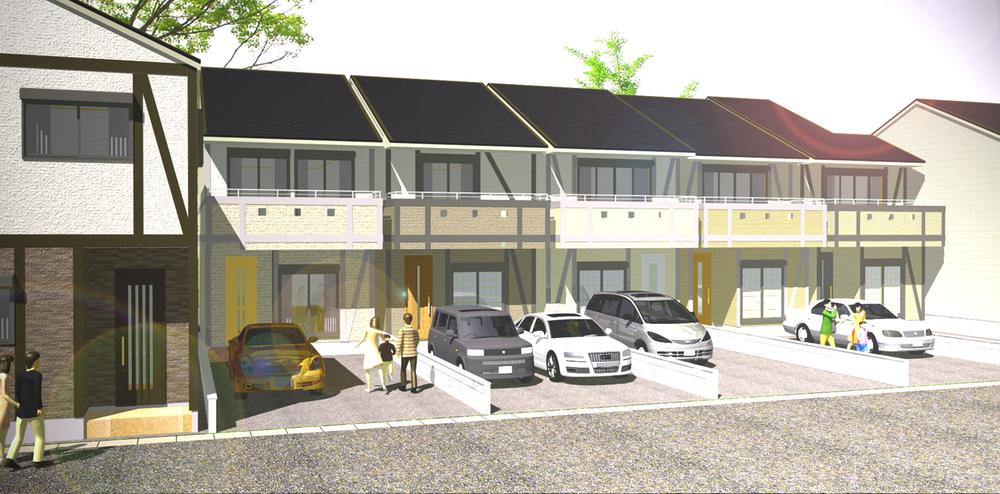 Because some tenants already home, You can also feel the atmosphere of the completed!
入居済みのお家もあるので、完成後の雰囲気も感じていただけます!
Otherその他 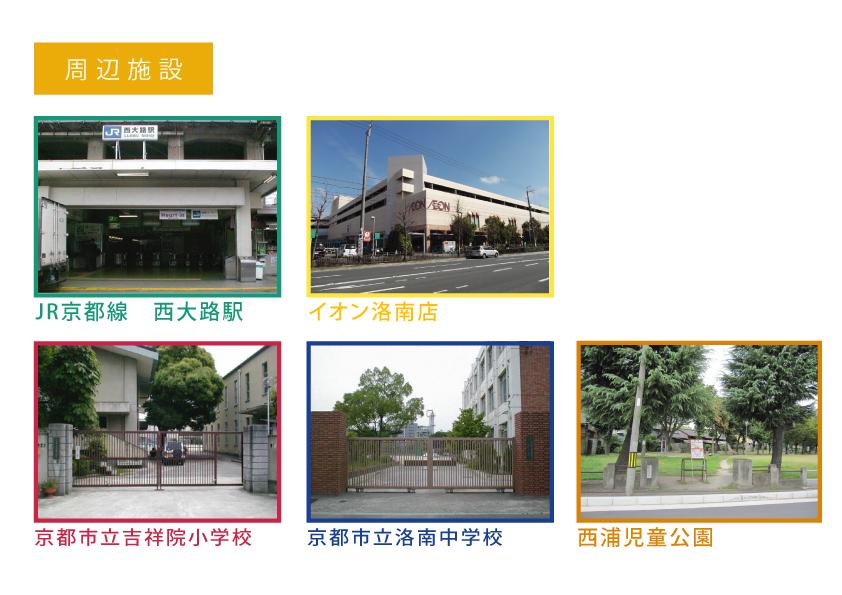 Shopping facilities and station, Useful life if there is a living facilities within walking distance, such as school
買物施設や駅、学校など徒歩圏内に生活施設があって生活便利
Bathroom浴室 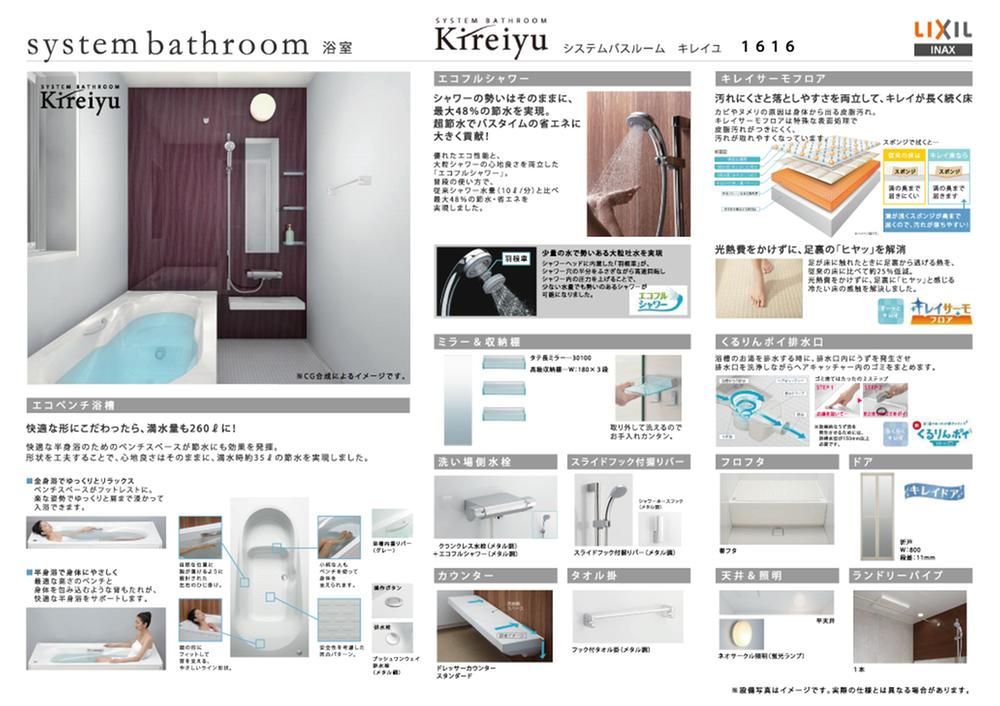 Bathroom to choose the wall color and floor color! Tub thought the water-saving! Also a specification that was considered the ease of cleaning!
壁色や床色を選べる浴室!節水を考えた浴槽!掃除のしやすさも考えた仕様です!
Kitchenキッチン 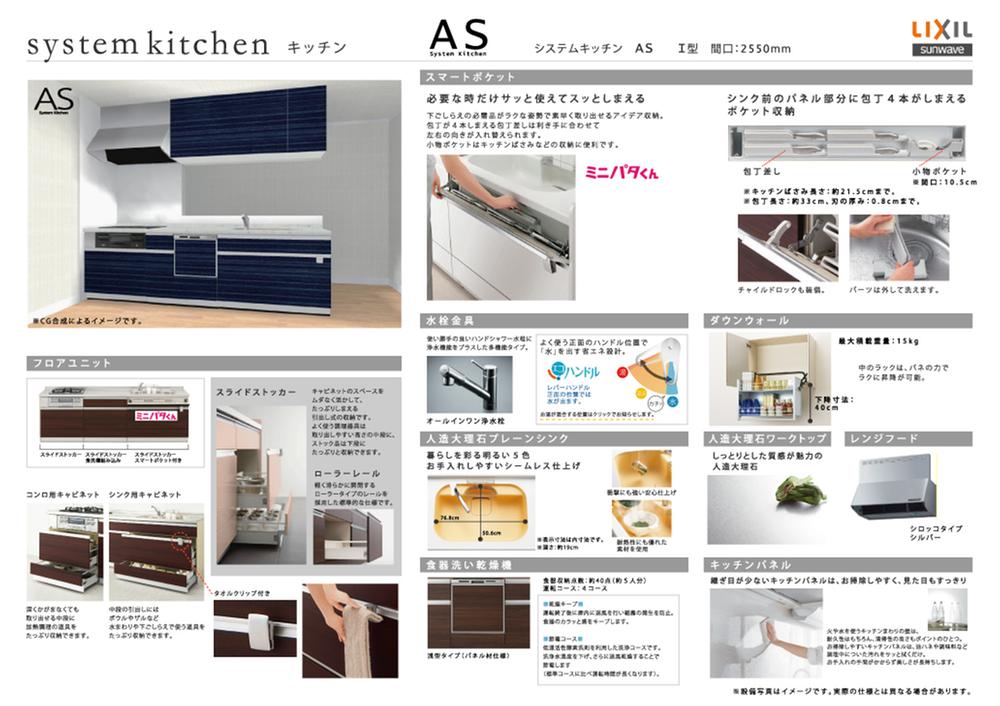 Rich kitchen door color! This is useful specification with a dishwasher and slide storage!
豊富なキッチン扉カラー!食洗機やスライド収納付きで便利な仕様です!
Local photos, including front road前面道路含む現地写真 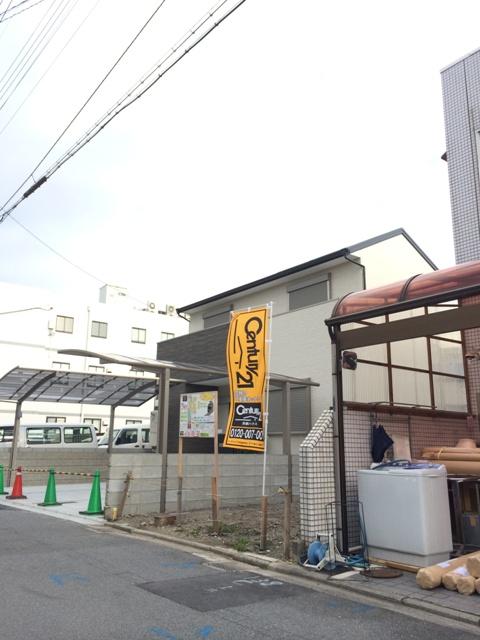 Local (12 May 2013) Shooting
現地(2013年12月)撮影
Location
|







![Bathroom. [Example of construction] Bathroom Dryer & system bus (construction cases) with a window you can choose, such as color](/images/kyoto/kyotoshiminami/8295ec0016.jpg)



![Wash basin, toilet. [Example of construction] Washroom is convenient with a storage of three-sided mirror back! Wash basin is also the depth that can wash soaking!](/images/kyoto/kyotoshiminami/8295ec0067.jpg)
![Receipt. [Example of construction] Shoe box (example of construction) is equipped with shelves and a full-length mirror!](/images/kyoto/kyotoshiminami/3260f30062.jpg)








