New Homes » Kansai » Kyoto » Minami-ku
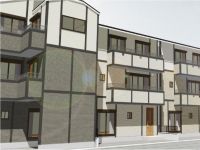 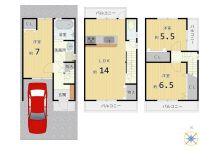
| | Kyoto, Kyoto Prefecture, Minami-ku, 京都府京都市南区 |
| JR Tokaido Line "Nishioji" walk 19 minutes JR東海道本線「西大路」歩19分 |
| ☆ In the living room stairs and face-to-face kitchen, Life in and out of the family is an easy-to-understand ◎ ☆ Second floor ・ From a balcony on the third floor there is one by two places, Daylighting ・ Should ventilation is easy to take ☆ There is housed in each room ☆リビング階段&対面キッチンで、家族の出入りが分かりやすくて生活◎☆2階・3階にバルコニーが2カ所ずつあるから、採光・通風がとりやすいはず☆各室に収納あり |
| [Land with building conditions] Land: 9.26 million yen, Buildings: 14,540,000 yen ■ All 12 compartments All because 20 million yen to your family that you want to suppress the payment of the loan ◎ ■ Laundry a lot of your family also safe because balcony total of four places ■ Useful feature enhancement to life, such as floor heating and bathroom drying ■ Gargle after returning home because the front door immediately washroom ・ Simple, such as taking care of hand-washing and pets ■ Housed in a scratch hard to sink ・ Useful system kitchen with a dishwasher You can choose the color, etc.. The color of the, if not groundbreaking at the time, flooring and doors, bathroom ・ In the basin, such as the variety of your favorite home ■ Bus: Kisshoin Undokoenmae stop Walk about 3 minutes ☆ By all means, please check anxious points.! 【建築条件付土地】土地:926万円、建物:1454万円■全12区画 すべて2000万円台だからローンの支払を抑えたいご家族に◎■バルコニー計4カ所だから洗濯物の多いご家族も安心■床暖房や浴室乾燥など生活に便利な機能充実■玄関すぐに洗面所だから帰宅後のうがい・手洗いやペットの世話など簡単■傷つきにくいシンクに収納・食洗機付の便利なシステムキッチンは色等を選べます。未着工時ならフローリングや扉の色、浴室・洗面などいろいろお好みの家に■バス:吉祥院運動公園前停 徒歩約3分☆気になる点はぜひご確認ください! |
Features pickup 特徴ピックアップ | | It is close to the city / Facing south / System kitchen / Bathroom Dryer / All room storage / Flat to the station / Siemens south road / Washbasin with shower / Face-to-face kitchen / Barrier-free / Toilet 2 places / 2 or more sides balcony / Double-glazing / Otobasu / Warm water washing toilet seat / The window in the bathroom / TV monitor interphone / High-function toilet / All living room flooring / Dish washing dryer / Water filter / Three-story or more / Living stairs / Flat terrain / Floor heating 市街地が近い /南向き /システムキッチン /浴室乾燥機 /全居室収納 /駅まで平坦 /南側道路面す /シャワー付洗面台 /対面式キッチン /バリアフリー /トイレ2ヶ所 /2面以上バルコニー /複層ガラス /オートバス /温水洗浄便座 /浴室に窓 /TVモニタ付インターホン /高機能トイレ /全居室フローリング /食器洗乾燥機 /浄水器 /3階建以上 /リビング階段 /平坦地 /床暖房 | Event information イベント情報 | | Local tours (Please be sure to ask in advance) schedule / Every Saturday, Sunday and public holidays time / 11:00 ~ 17:00 weekdays and overtime, etc., It will guide you in the date and time of your choice! ※ December 29, ~ Between January 8, it will be taken as a winter holiday. Sequentially will correspond than January 9, with respect to inquiries that were received during the period. Please check feel free anxious points such as the specifications of the building! □ Local set ・ Of course, local dissolution, Transfer Ya in Kyoto city if car You can also meet up in the vicinity of your home! □ Actually see in the gallery, which was placed, such as facilities and exterior materials of the same specification, touch You can also be asked to look at what the house is completed. □ In addition to where I am looking at, such as the surrounding environment in the field, It offers tours and nearby model house and gallery under construction. It is possible to the interior of the building if the front of the building customer preference, You should approach the dream of my home! Since the building is not can choose to begin, Please check ahead of us anxious points.. 現地見学会(事前に必ずお問い合わせください)日程/毎週土日祝時間/11:00 ~ 17:00平日や時間外など、ご希望の日時でご案内いたします!※12月29日 ~ 1月8日の間は冬期休業とさせていただきます。その期間中にいただいたお問合せに関しては1月9日より順次対応いたします。建物の仕様など気になる点は遠慮なくご確認ください!□現地集合・現地解散はもちろん、京都市内なら車での送迎や ご自宅の近くでの待ち合わせもできます!□同仕様の設備や外装資料などを置いたギャラリーで実際に見て、触って どんな家が完成するか見ていただくこともできます。□現地で周辺環境などを見ていただくほか、近隣の建築中のモデルハウスやギャラリーなどをご見学いただけます。 建築前の建物ならお客様好みの内装にできるので、夢のマイホームに近づくはず! 建築が始まるとお選びいただけないので、気になる点はお早目にご確認ください。 | Price 価格 | | 23.8 million yen 2380万円 | Floor plan 間取り | | 3LDK 3LDK | Units sold 販売戸数 | | 1 units 1戸 | Total units 総戸数 | | 12 units 12戸 | Land area 土地面積 | | 52.23 sq m 52.23m2 | Building area 建物面積 | | 80.16 sq m 80.16m2 | Driveway burden-road 私道負担・道路 | | Nothing, South 6m width 無、南6m幅 | Completion date 完成時期(築年月) | | May 2014 2014年5月 | Address 住所 | | Kyoto, Kyoto Prefecture, Minami-ku, Kisshoinhainoborinishi cho 京都府京都市南区吉祥院這登西町 | Traffic 交通 | | JR Tokaido Line "Nishioji" walk 19 minutes JR東海道本線「西大路」歩19分
| Related links 関連リンク | | [Related Sites of this company] 【この会社の関連サイト】 | Contact お問い合せ先 | | TEL: 0800-808-7140 [Toll free] mobile phone ・ Also available from PHS
Caller ID is not notified
Please contact the "saw SUUMO (Sumo)"
If it does not lead, If the real estate company TEL:0800-808-7140【通話料無料】携帯電話・PHSからもご利用いただけます
発信者番号は通知されません
「SUUMO(スーモ)を見た」と問い合わせください
つながらない方、不動産会社の方は
| Building coverage, floor area ratio 建ぺい率・容積率 | | 60% ・ 200% 60%・200% | Time residents 入居時期 | | Three months after the contract 契約後3ヶ月 | Land of the right form 土地の権利形態 | | Ownership 所有権 | Structure and method of construction 構造・工法 | | Wooden three-story 木造3階建 | Use district 用途地域 | | Industry 工業 | Overview and notices その他概要・特記事項 | | Facilities: Public Water Supply, This sewage, City gas, Building confirmation number: 1000839, Parking: car space 設備:公営水道、本下水、都市ガス、建築確認番号:1000839、駐車場:カースペース | Company profile 会社概要 | | <Mediation> Governor of Kyoto Prefecture (2) the first 012,332 No. Century 21 (Corporation) Kyoto House Toji shop Yubinbango601-8474 Kyoto, Minami-ku, Kyoto Yotsuzuka-cho, 26 <仲介>京都府知事(2)第012332号センチュリー21(株)京都ハウス東寺店〒601-8474 京都府京都市南区四ツ塚町26 |
Rendering (appearance)完成予想図(外観) 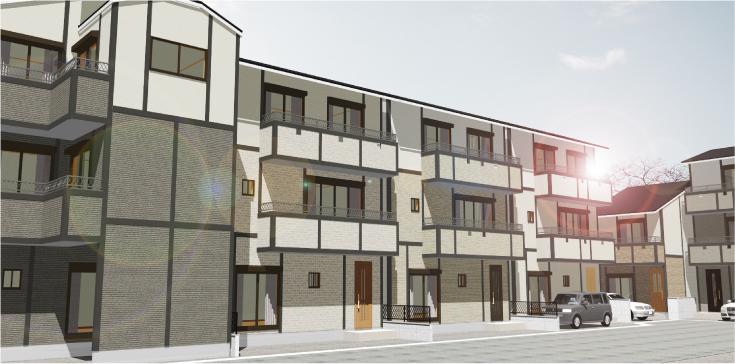 Subdivision Rendering
分譲地 完成予想図
Floor plan間取り図 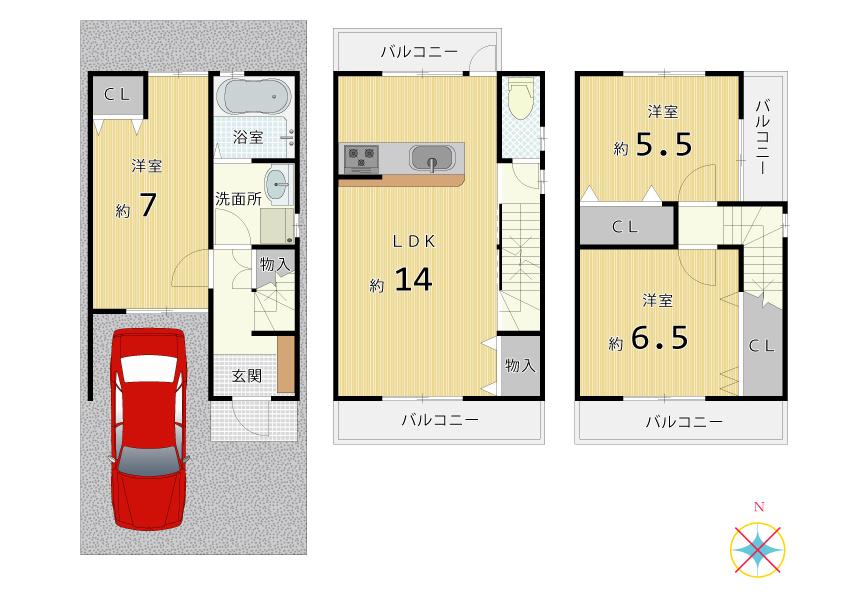 23.8 million yen, 3LDK, Land area 52.23 sq m , Building area 80.16 sq m
2380万円、3LDK、土地面積52.23m2、建物面積80.16m2
The entire compartment Figure全体区画図 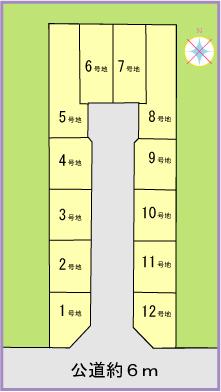 All 12 House
全12邸
Livingリビング 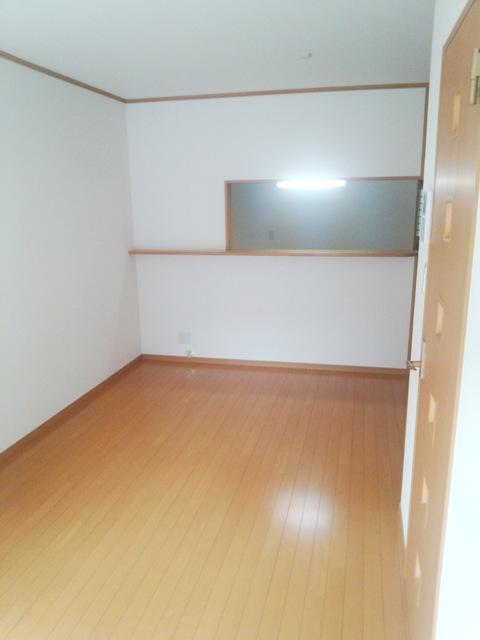 Construction example: also safe storage enhancement who put away is not good because there's face-to-face kitchen hard to see in the kitchen
施工例:収納充実でキッチン内が見えにくい対面キッチンだから片付けが苦手な方も安心
Bathroom浴室 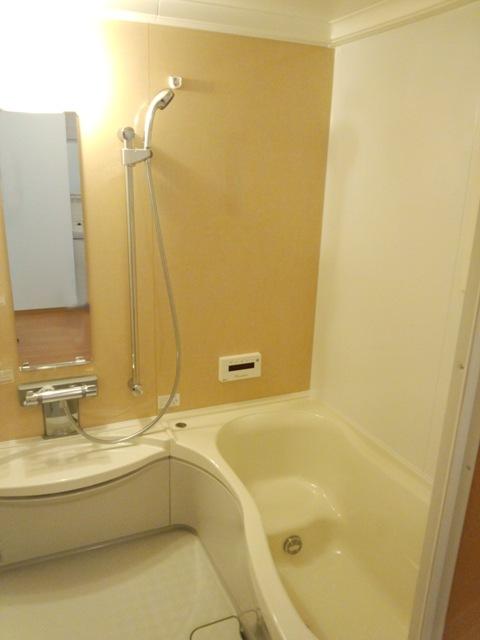 Construction example: Because choose and wall color, In the bathroom of each home! Washing worry because with laundry pipe!
施工例:壁色などを選べるので、ご家庭ごとの浴室に!ランドリーパイプもついているから洗濯も安心!
Kitchenキッチン 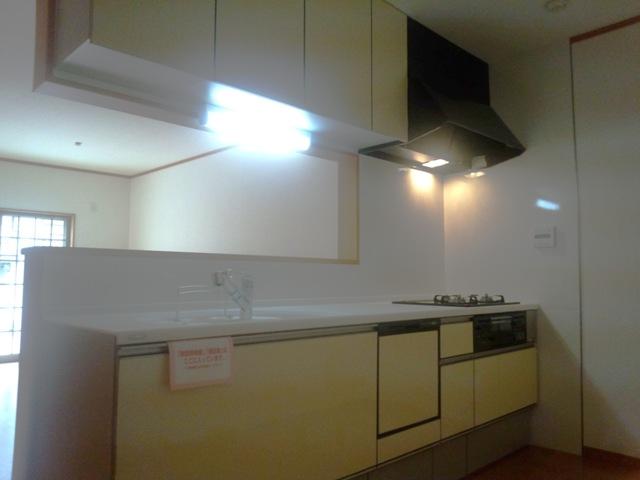 Construction example: the atmosphere of the kitchen by the door color is change! You can choose from a rich color, if not groundbreaking at the time!
施工例:扉色によってキッチンの雰囲気は変わります!未着工時なら豊富な色からお選びいただけます!
Non-living roomリビング以外の居室 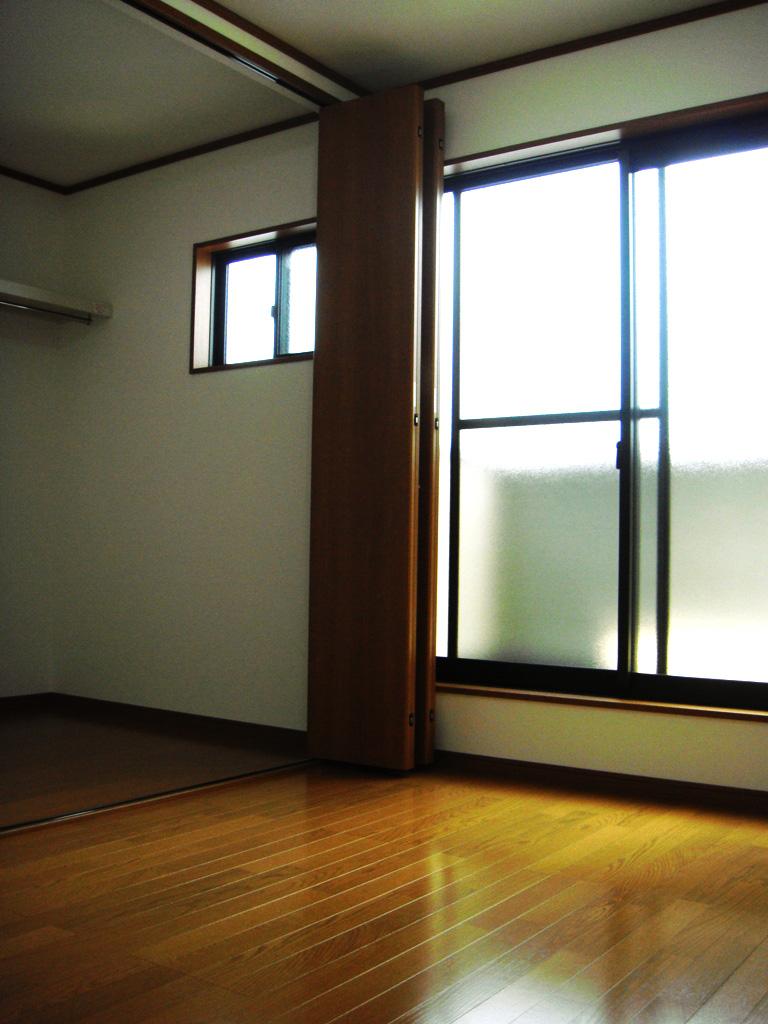 Construction example: such as the floor of the color Depending on your family! Also it varies greatly impression by color
施工例:床の色味などはご家族次第!色によって印象も大きく変わります
Entrance玄関 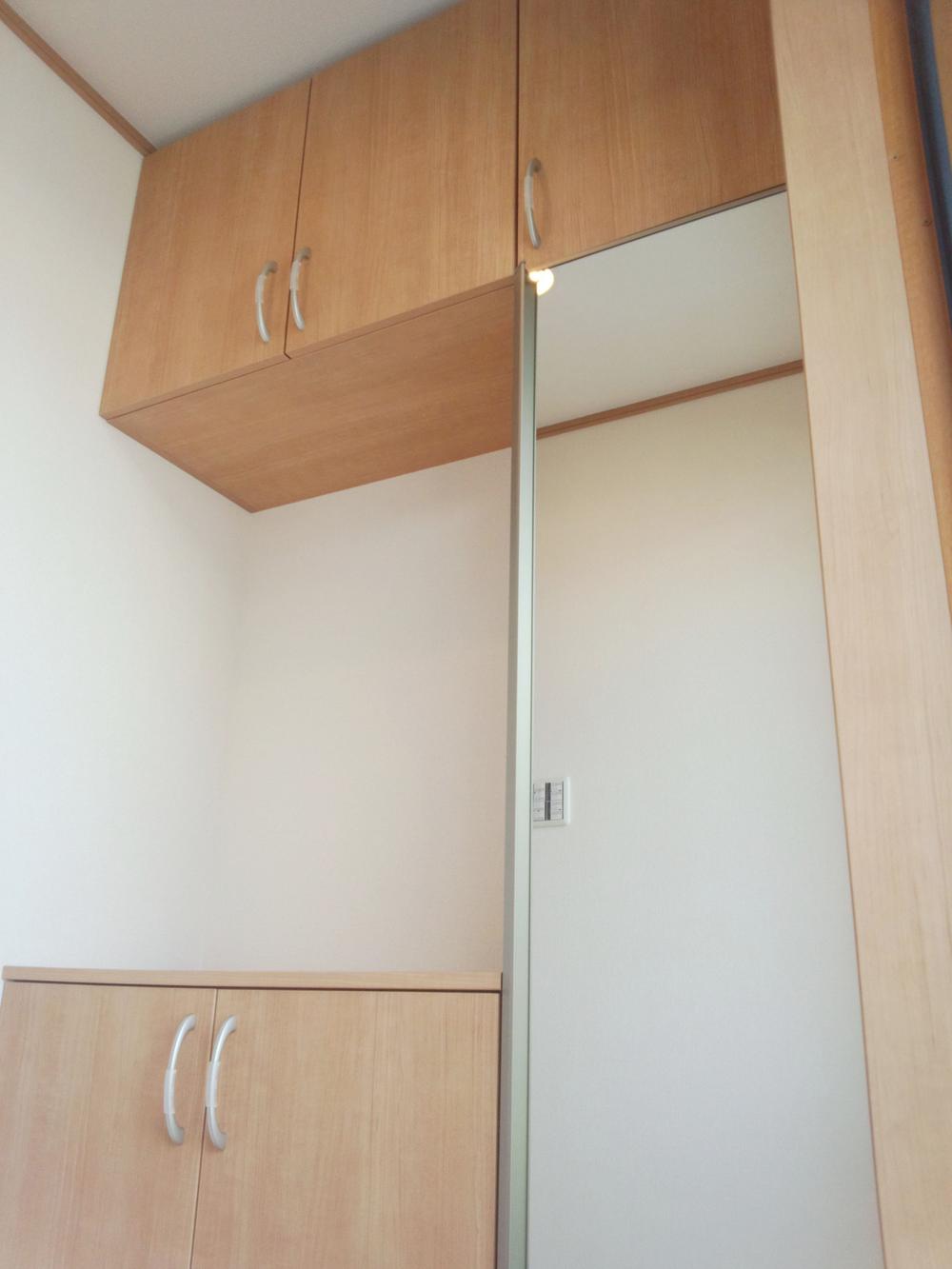 Construction example: With the front door storage! Also check before going out because we will also be equipped with a mirror ◎
施工例:玄関収納付!鏡もついているのでお出かけ前のチェックも◎
Toiletトイレ 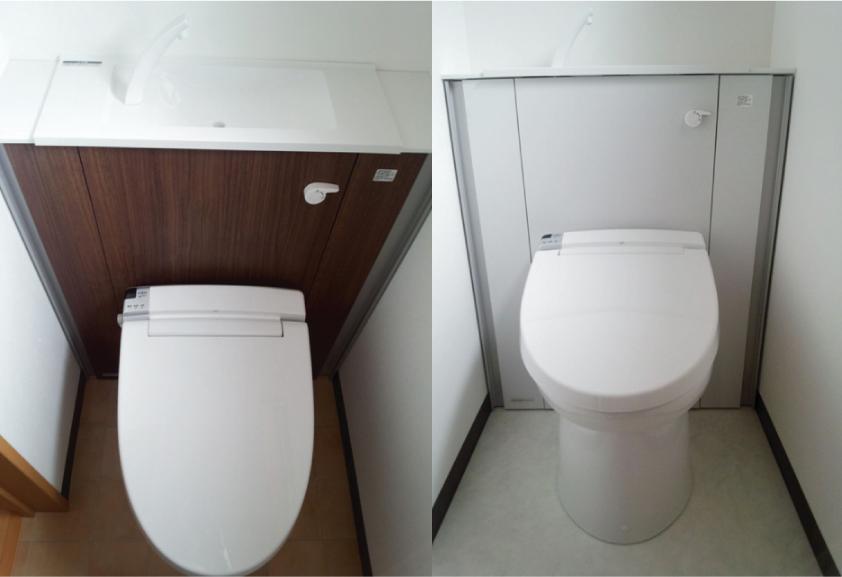 Construction example: Come on toilet with cabinet, It is not visible such as a tank, Accessories also Shimae with peace of mind! Cleaning is also easy to design!
施工例:キャビネット付きのトイレだから、タンクなどが見えず、小物も仕舞えて安心!掃除もしやすい設計です!
Shopping centreショッピングセンター 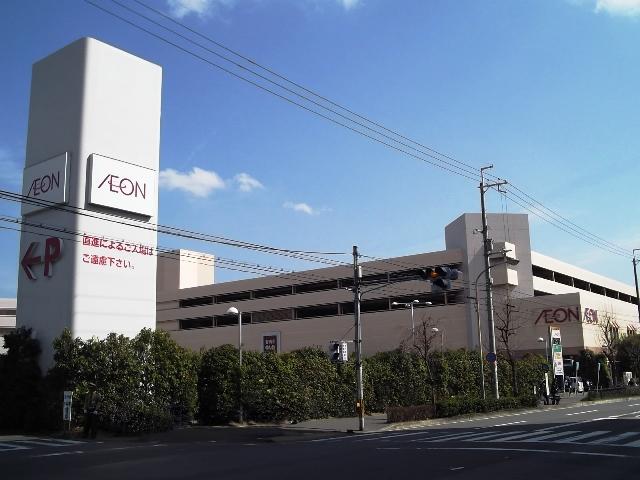 1383m until the ion Rakuminami shopping center
イオン洛南ショッピングセンターまで1383m
Same specifications photos (Other introspection)同仕様写真(その他内観) 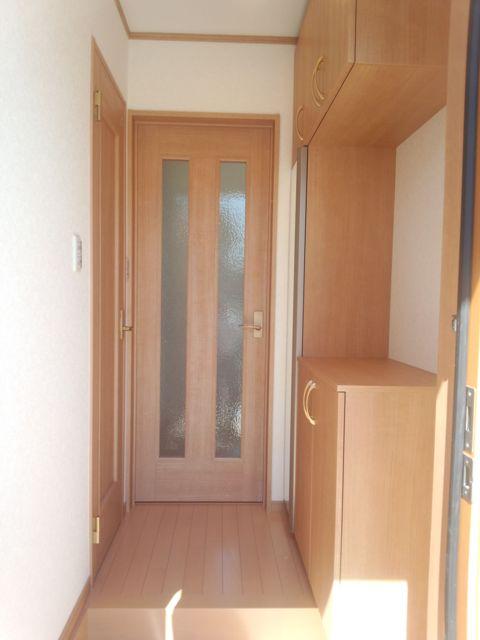 Construction example: With the front door storage! Also check before going out because we will also be equipped with a mirror ◎
施工例:玄関収納付!鏡もついているのでお出かけ前のチェックも◎
Livingリビング 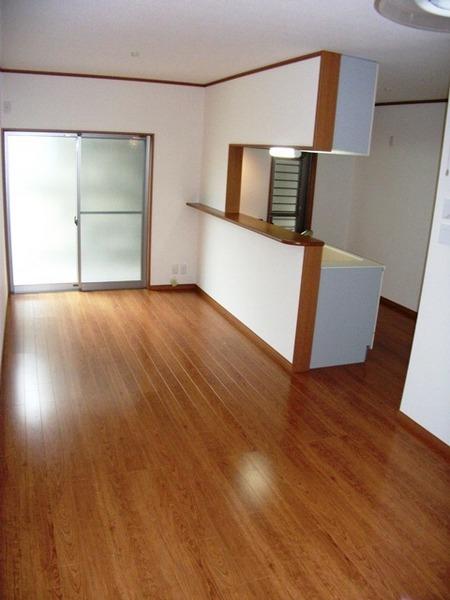 Construction example: face-to-face kitchen type of situation is easy to understand the family LDK
施工例:家族の様子が分かりやすい対面キッチンタイプのLDK
Same specifications photo (bathroom)同仕様写真(浴室) 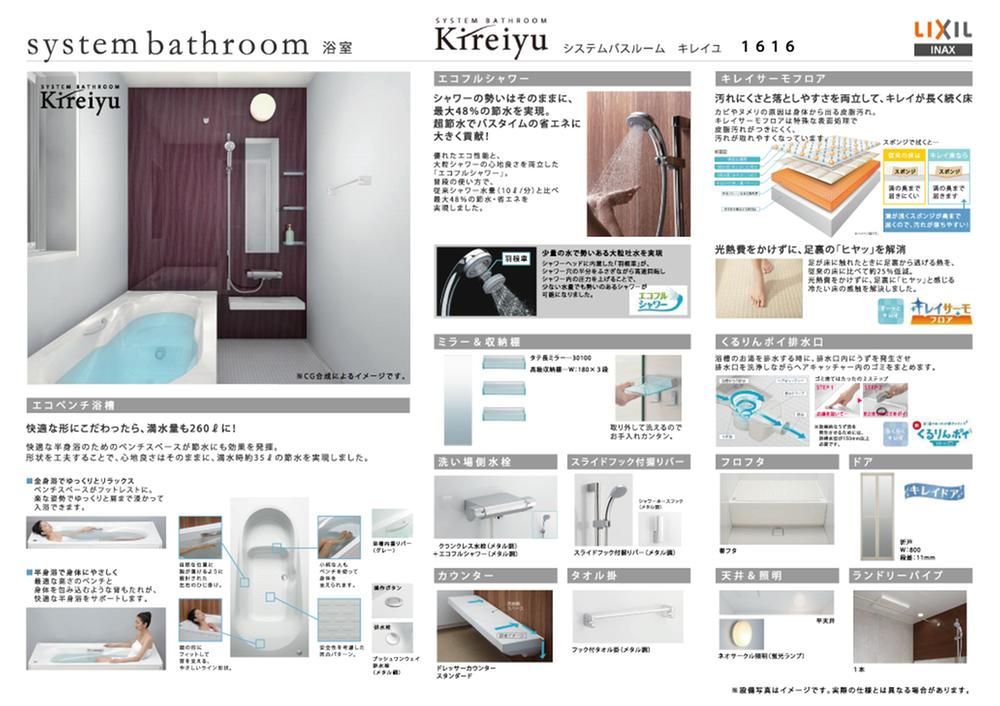 Same specifications System bus considering the ease of use!
同仕様 使いやすさを考えたシステムバス!
Kitchenキッチン 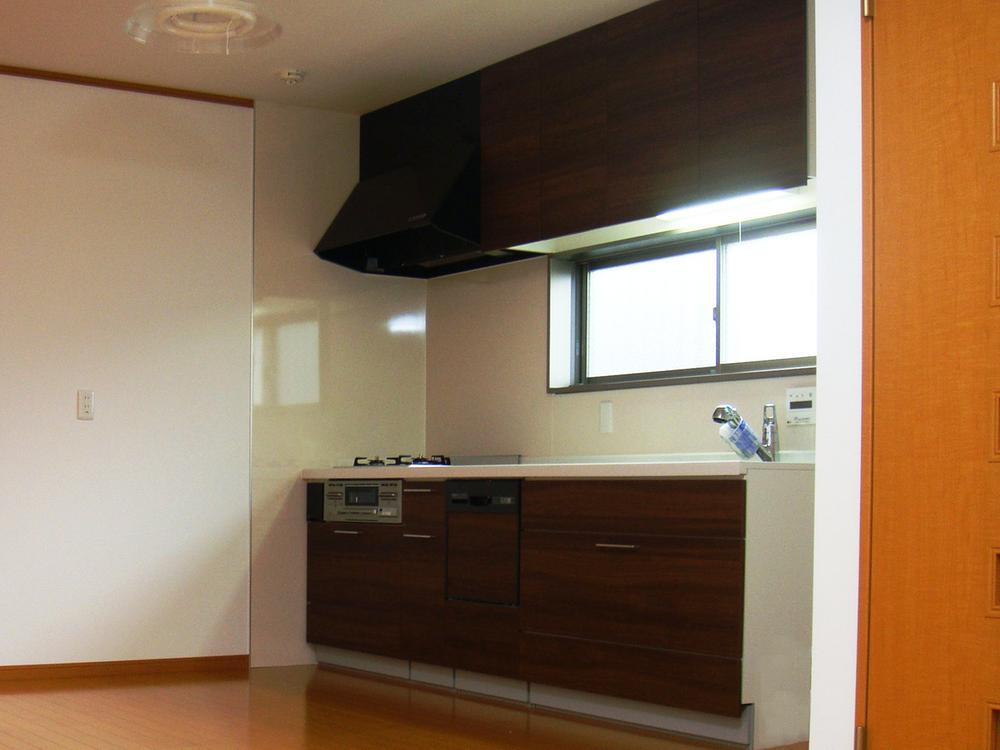 Construction example: the atmosphere of the kitchen by the door color is change! You can choose from a rich color, if not groundbreaking at the time
施工例:扉色によってキッチンの雰囲気は変わります!未着工時なら豊富な色からお選びいただけます
Supermarketスーパー 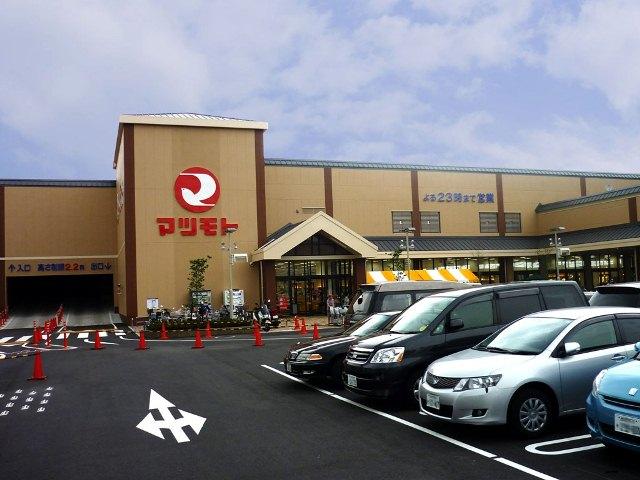 679m to Super Matsumoto Rakuminami shop
スーパーマツモト洛南店まで679m
Livingリビング 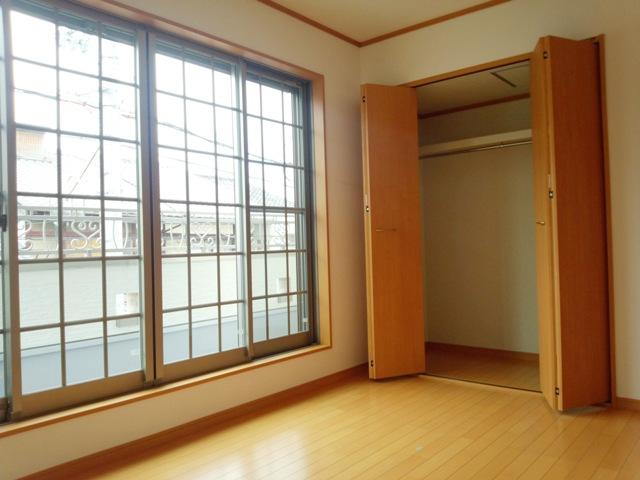 Construction example: the color of the floor color and door customers soon! It should approach to the realization of your favorite atmosphere of the house because there from white to off black!
施工例:床色や扉の色はお客様次第!ホワイトからオフブラックまであるからお好みの雰囲気の家の実現に近づくはず!
Same specifications photo (bathroom)同仕様写真(浴室) 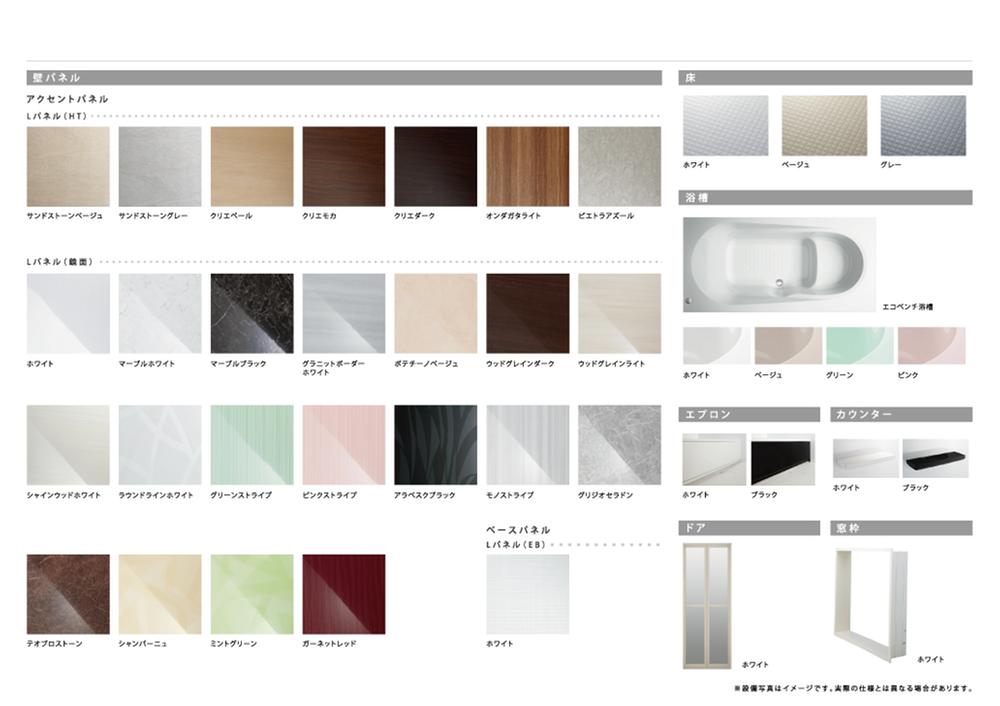 Same specifications Accent panels and floor, You can select your favorite color of the bathtub!
同仕様 アクセントパネルや床、浴槽の色をお好みで選択できます!
Kitchenキッチン 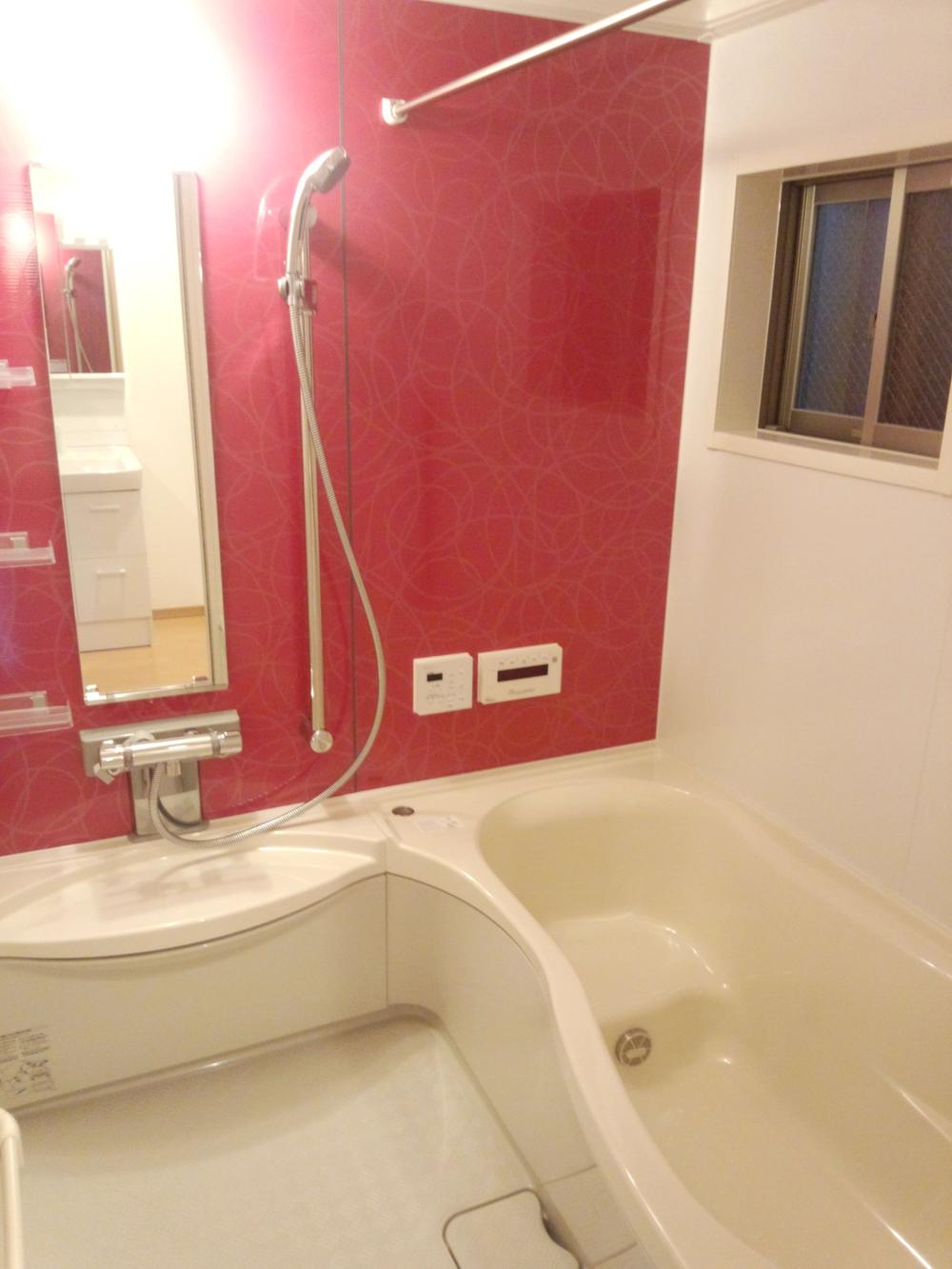 Construction example: because it is a private space, Also the choice of red wall! Also it changes the atmosphere in how to choose from beige to dark colors.
施工例:プライベートな空間だから、赤い壁という選択も!ベージュから暗い色まで選び方で雰囲気も変わります。
Junior high school中学校 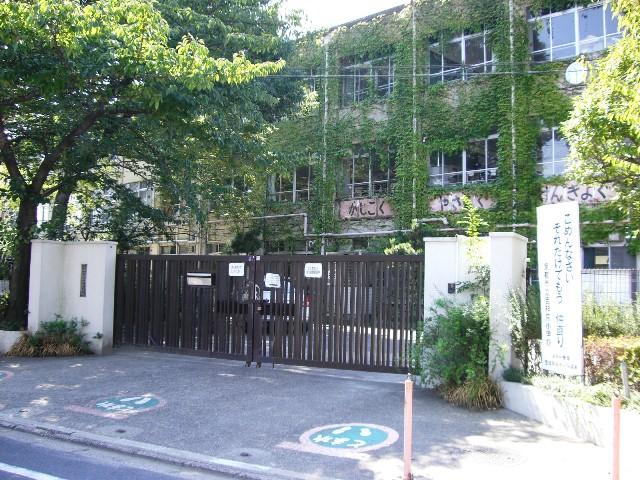 1467m up to Kyoto Tatsuraku Minami Junior High School
京都市立洛南中学校まで1467m
Livingリビング 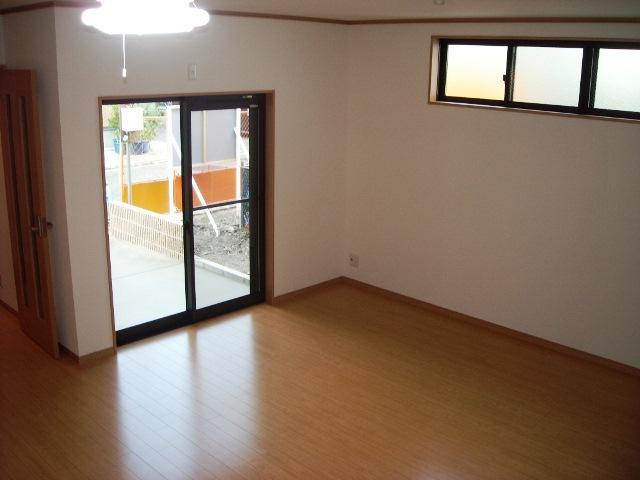 Construction example: in a space with a floor color if bright and clean feeling of the lighter! To the realization of your favorite home!
施工例:明るめの床色なら明るく清潔感のある空間に!お好みの家の実現に!
Same specifications photo (kitchen)同仕様写真(キッチン) 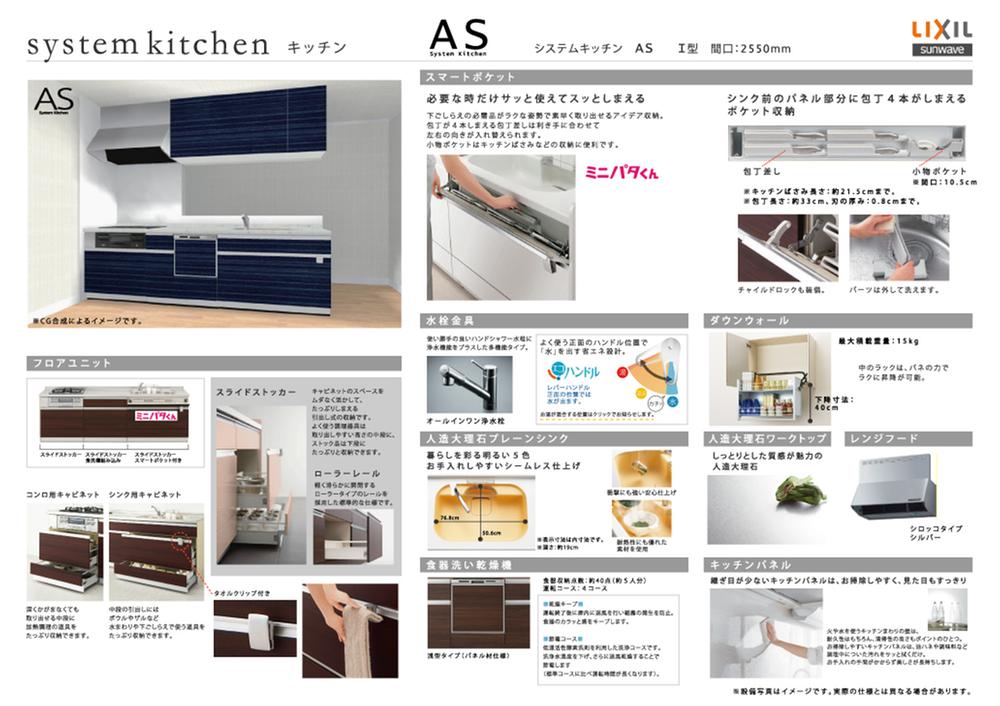 Same specifications It is a kitchen with a full-featured!
同仕様 充実した機能を備えたキッチンです!
Location
| 





















