New Homes » Kansai » Kyoto » Nishikyo Ku
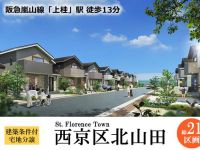 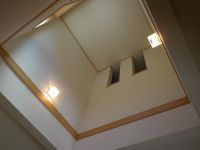
| | Kyoto, Kyoto Prefecture Nishikyo Ku 京都府京都市西京区 |
| Hankyu Arashiyama Line "UeKei" walk 12 minutes 阪急嵐山線「上桂」歩12分 |
| ◇ finally Papa also worry mom last 3 House last sale ◇ living in the stairs and face-to-face kitchen or family friends live plan is full ◇ in elementary and junior high schools within walking distance ◇いよいよラスト3邸最終分譲◇リビング内階段や対面式キッチン等家族仲良く暮らせるプランがいっぱい◇小中学校徒歩圏内でパパもママも安心 |
| ■ Though very selfish 12 / 25 (Wed) ~ 1 / Up to 6 (Monday) we will be closed. Contact your answer 1 / It will be 7 (Tuesday) or later. Although we apologize for any inconvenience, You continued your understanding Thank you like. ■ Fine living on the one rank ... nook, Kawakku, ECOWILL, Solar power ■ Parking two Allowed plan Yes ☆ It is a visitor at the time also safe! ■誠に勝手ながら12/25(水) ~ 1/6(月)まで休業させて頂きます。お問合せのご回答は1/7(火)以降となります。ご不便をお掛け致しますが、ご理解賜ります様お願い申し上げます。■1ランク上の上質な暮らしを…ヌック、カワック、エコウィル、太陽光発電■駐車2台可プラン有☆来客時も安心ですね! |
Features pickup 特徴ピックアップ | | Measures to conserve energy / Solar power system / Vibration Control ・ Seismic isolation ・ Earthquake resistant / Parking two Allowed / LDK20 tatami mats or more / Energy-saving water heaters / It is close to Tennis Court / Facing south / Bathroom Dryer / Yang per good / All room storage / A quiet residential area / Or more before road 6m / Corner lot / Japanese-style room / Shaping land / Washbasin with shower / Face-to-face kitchen / Wide balcony / Bathroom 1 tsubo or more / 2-story / 2 or more sides balcony / Warm water washing toilet seat / Underfloor Storage / Atrium / TV monitor interphone / Ventilation good / All living room flooring / IH cooking heater / Dish washing dryer / Walk-in closet / All room 6 tatami mats or more / Living stairs / City gas / Flat terrain / Floor heating / Development subdivision in 省エネルギー対策 /太陽光発電システム /制震・免震・耐震 /駐車2台可 /LDK20畳以上 /省エネ給湯器 /テニスコートが近い /南向き /浴室乾燥機 /陽当り良好 /全居室収納 /閑静な住宅地 /前道6m以上 /角地 /和室 /整形地 /シャワー付洗面台 /対面式キッチン /ワイドバルコニー /浴室1坪以上 /2階建 /2面以上バルコニー /温水洗浄便座 /床下収納 /吹抜け /TVモニタ付インターホン /通風良好 /全居室フローリング /IHクッキングヒーター /食器洗乾燥機 /ウォークインクロゼット /全居室6畳以上 /リビング階段 /都市ガス /平坦地 /床暖房 /開発分譲地内 | Event information イベント情報 | | Local guide Board (Please be sure to ask in advance) schedule / Every Saturday, Sunday and public holidays time / 10:00 ~ 17:00 not please you for coming to us local. We look forward to Contact Us. 現地案内会(事前に必ずお問い合わせください)日程/毎週土日祝時間/10:00 ~ 17:00是非現地へご来場下さいませ。お問合せお待ちしております。 | Property name 物件名 | | W power generation of ECOWILL × solar power ☆ [St. Florence Nishikyo Ku Kita Yamata II] エコウィル×太陽光発電のW発電☆【セントフローレンス西京区 北山田II】 | Price 価格 | | 43,990,000 yen ~ 51,320,000 yen 4399万円 ~ 5132万円 | Floor plan 間取り | | 3LDK ~ 4LDK 3LDK ~ 4LDK | Units sold 販売戸数 | | 3 units 3戸 | Total units 総戸数 | | 21 units 21戸 | Land area 土地面積 | | 116.94 sq m ~ 137.36 sq m (35.37 tsubo ~ 41.55 tsubo) (measured) 116.94m2 ~ 137.36m2(35.37坪 ~ 41.55坪)(実測) | Building area 建物面積 | | 85.29 sq m ~ 94.4 sq m (25.80 tsubo ~ 28.55 square meters) 85.29m2 ~ 94.4m2(25.80坪 ~ 28.55坪) | Driveway burden-road 私道負担・道路 | | Road width: 6m, Concrete pavement 道路幅:6m、コンクリート舗装 | Completion date 完成時期(築年月) | | 2013 in late April 2013年4月下旬 | Address 住所 | | Kyoto, Kyoto Prefecture Nishikyo Ku Yamadakitayamada-cho, 4-5 京都府京都市西京区山田北山田町4-5 | Traffic 交通 | | Hankyu Arashiyama Line "UeKei" walk 12 minutes
Hankyu Arashiyama Line "Matsuo Taisha" walk 23 minutes
Hankyu Kyoto Line "Katsura" walk 24 minutes 阪急嵐山線「上桂」歩12分
阪急嵐山線「松尾大社」歩23分
阪急京都線「桂」歩24分
| Related links 関連リンク | | [Related Sites of this company] 【この会社の関連サイト】 | Contact お問い合せ先 | | (Ltd.) El housing TEL: 0800-809-9130 [Toll free] mobile phone ・ Also available from PHS
Caller ID is not notified
Please contact the "saw SUUMO (Sumo)"
If it does not lead, If the real estate company (株)エルハウジングTEL:0800-809-9130【通話料無料】携帯電話・PHSからもご利用いただけます
発信者番号は通知されません
「SUUMO(スーモ)を見た」と問い合わせください
つながらない方、不動産会社の方は
| Most price range 最多価格帯 | | 50 million yen (1 units) 5000万円台(1戸) | Building coverage, floor area ratio 建ぺい率・容積率 | | Kenpei rate: 50%, Volume ratio: 80% 建ペい率:50%、容積率:80% | Time residents 入居時期 | | Consultation 相談 | Land of the right form 土地の権利形態 | | Ownership 所有権 | Structure and method of construction 構造・工法 | | Wooden 2-story (2 × 4 construction method) 木造2階建(2×4工法) | Use district 用途地域 | | One low-rise 1種低層 | Land category 地目 | | Residential land 宅地 | Other limitations その他制限事項 | | Regulations have by the Landscape Act 景観法による規制有 | Overview and notices その他概要・特記事項 | | Building confirmation number: the H24 building certification No. IPEC00766 建築確認番号:第H24確認建築IPEC00766号 | Company profile 会社概要 | | <Marketing alliance (agency)> Governor of Kyoto Prefecture (5) No. 010,173 (Company) Kyoto Building Lots and Buildings Transaction Business Association (Corporation) Kinki district Real Estate Fair Trade Council member (Ltd.) El housing Yubinbango615-0073 Kyoto, Kyoto Prefecture Ukyo-ku, Yamanouchiaraki cho 7-58 <販売提携(代理)>京都府知事(5)第010173号(社)京都府宅地建物取引業協会会員 (公社)近畿地区不動産公正取引協議会加盟(株)エルハウジング〒615-0073 京都府京都市右京区山ノ内荒木町7-58 |
Cityscape Rendering街並完成予想図 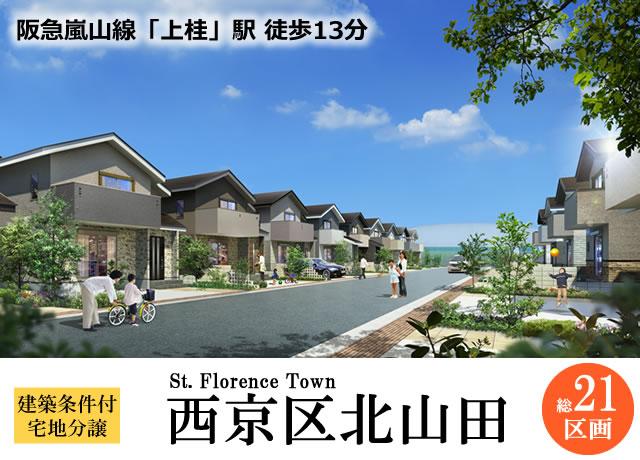 Cityscape Rendering ~ Bright green and, Live in the street ~
街並完成予想図 ~ あざやかな緑と、街並に暮らす ~
Livingリビング 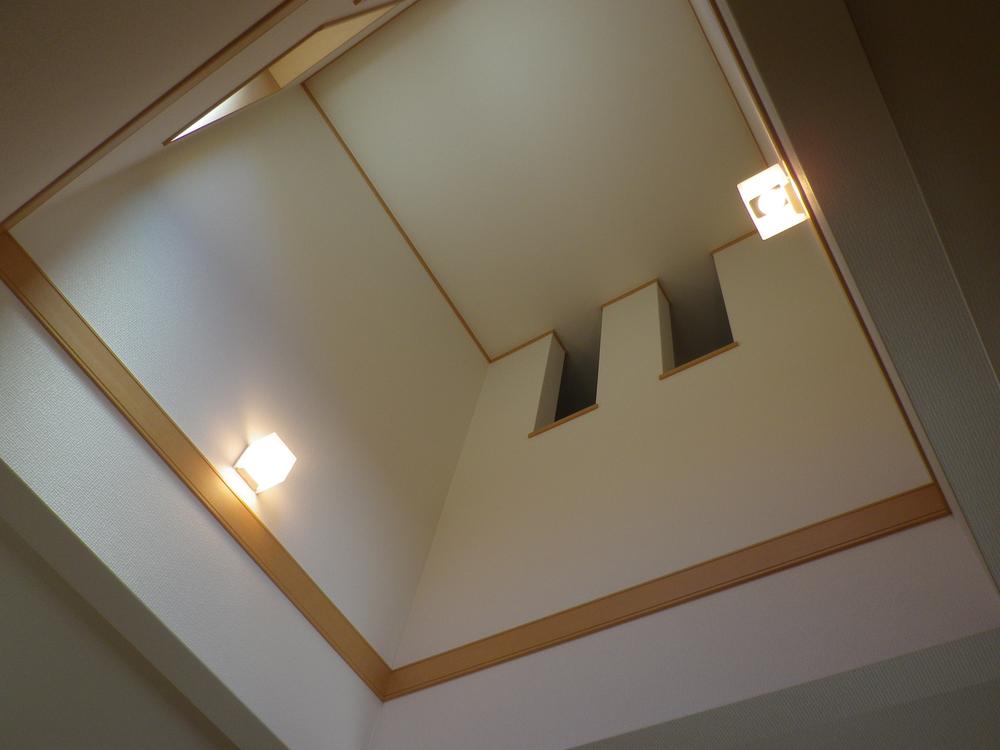 Model house Nice vaulted ceiling of the living room there is a feeling of freedom ☆
モデルハウス
リビングの吹き抜けは解放感があってステキ☆
Bathroom浴室 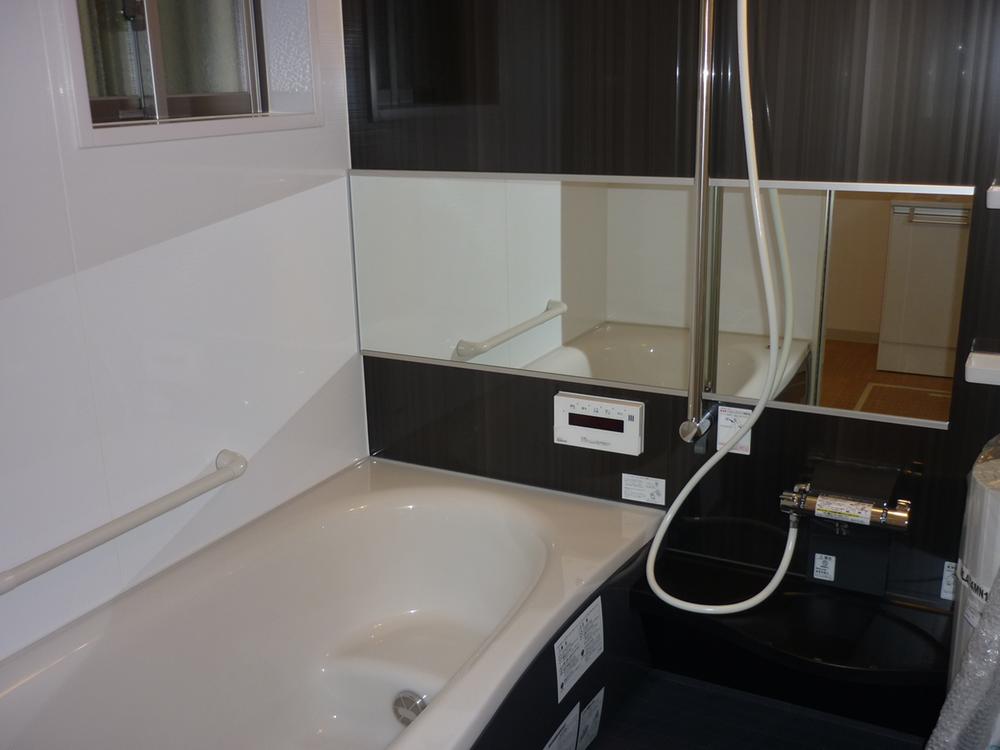 Model house Comfortable bus is also in communication with the family ◎
モデルハウス
ゆったりバスは家族とのコミュニケーションにも◎
The entire compartment Figure全体区画図 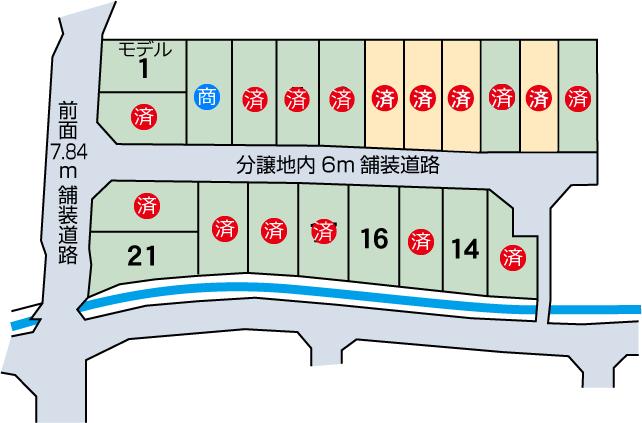 Compartment Figure ☆
区画図☆
Kitchenキッチン 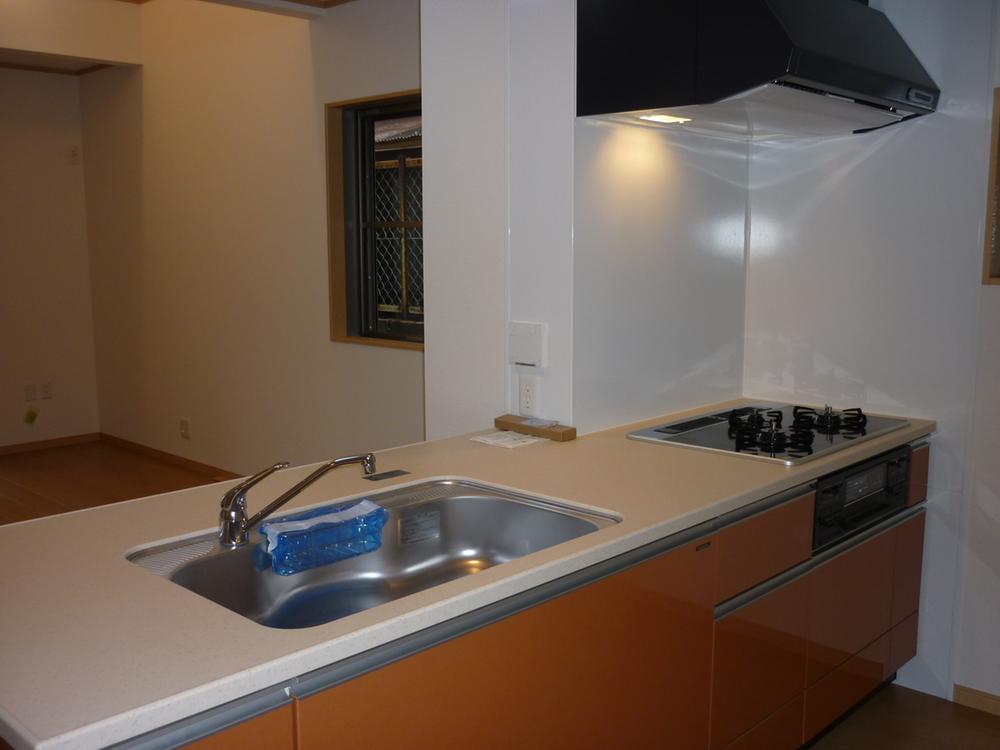 Model house Also impetus arm of it's new Kitchen Cooking ☆
モデルハウス
新しいキッチンだと料理の腕も弾みます☆
Model house photoモデルハウス写真 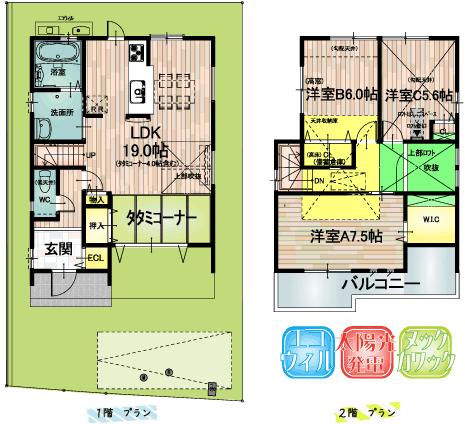 Model house floor plan
モデルハウス間取り
Wash basin, toilet洗面台・洗面所 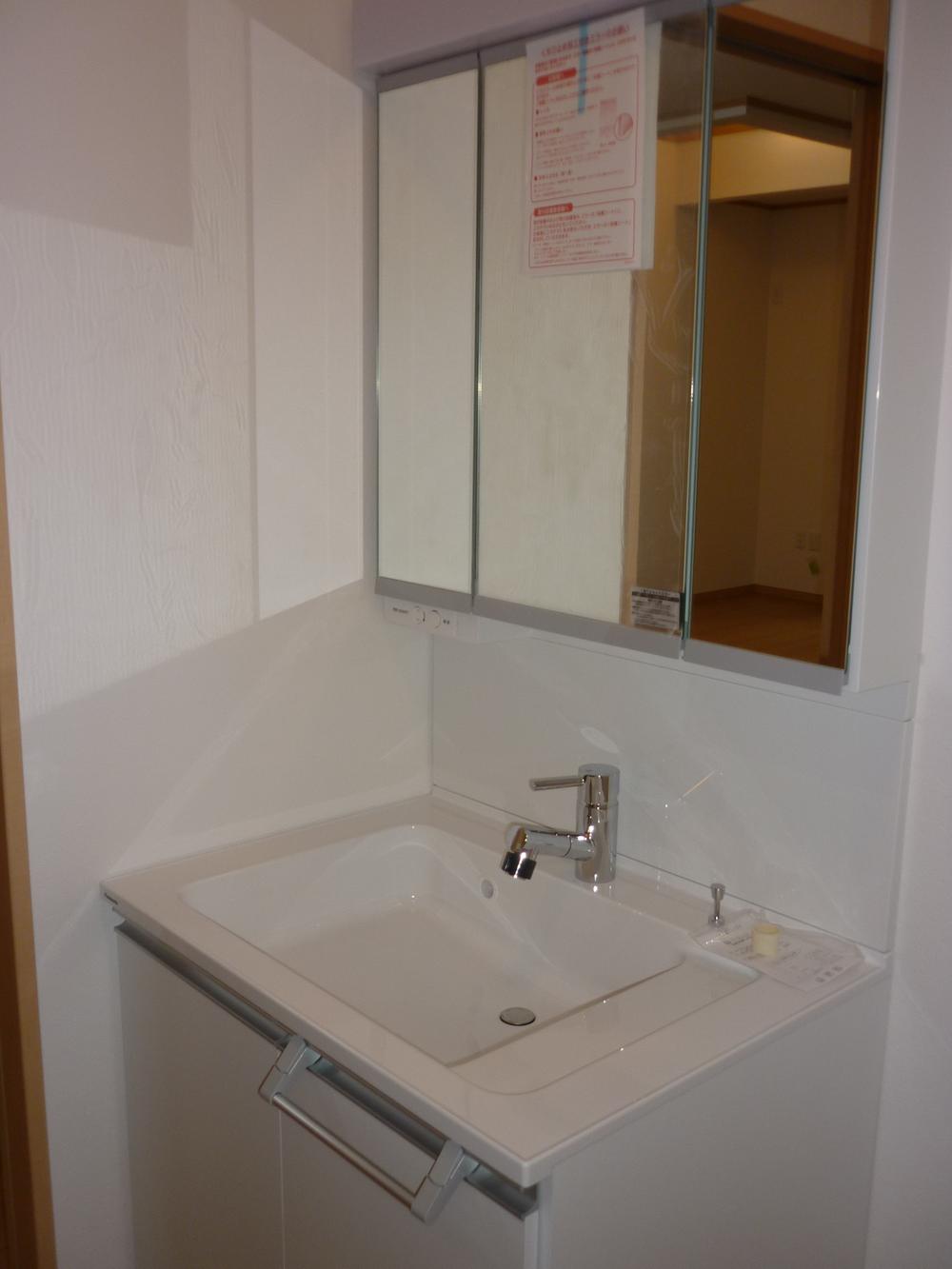 It will also be fun model house toothpaste time ☆
モデルハウス歯磨きタイムも楽しくなります☆
Local photos, including front road前面道路含む現地写真 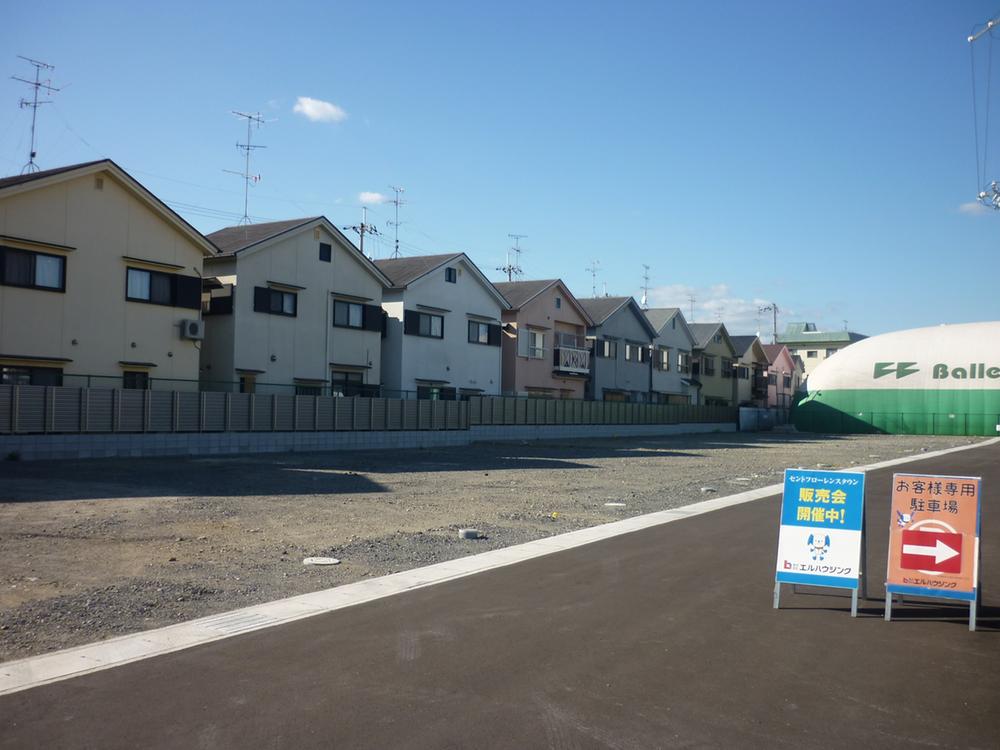 Local (September 2012) shooting
現地(2012年9月)撮影
Same specifications photos (Other introspection)同仕様写真(その他内観) 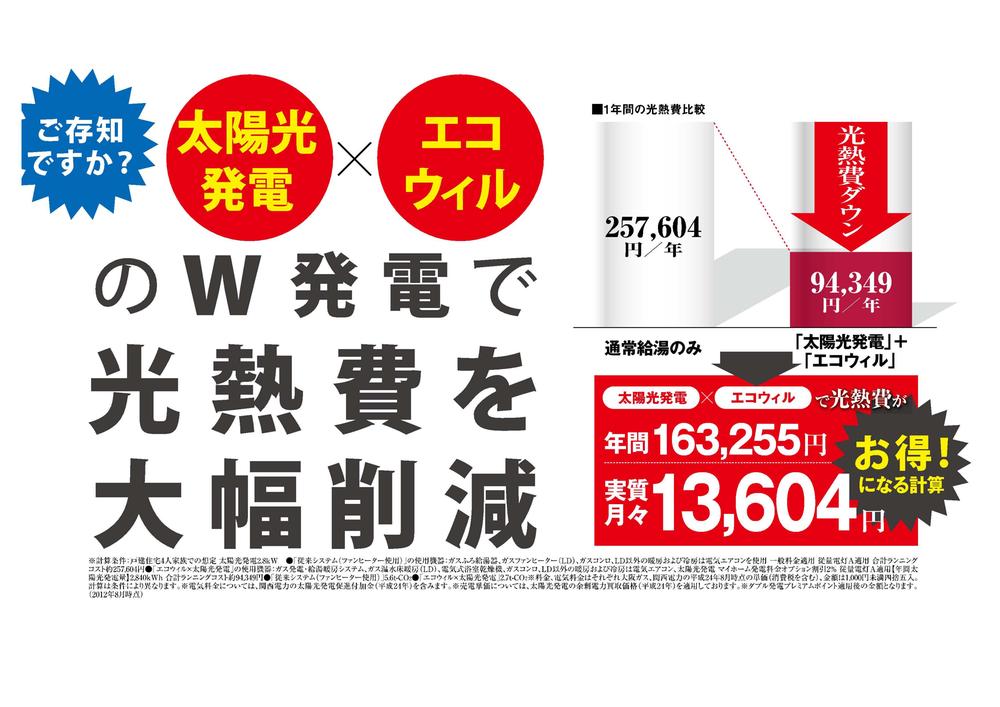 It's very that you pay in W power generation!
W発電でとってもお得なんです!
Construction ・ Construction method ・ specification構造・工法・仕様 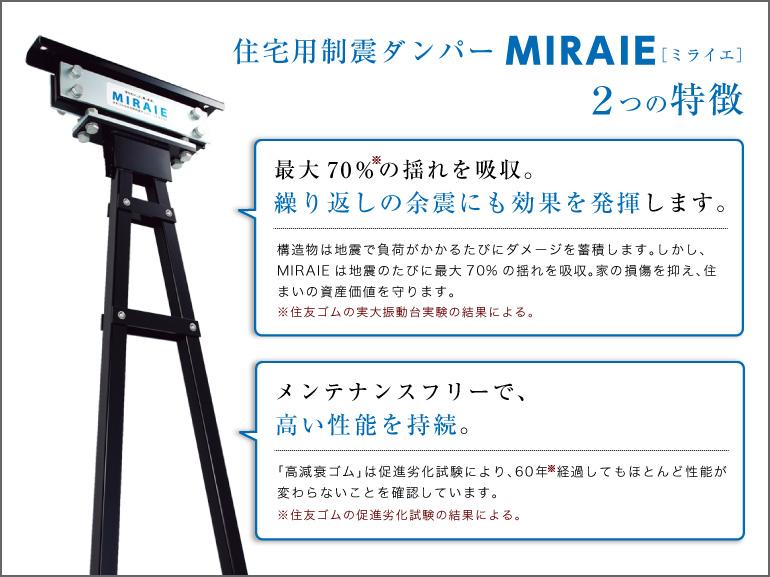 Residential seismic damper
住宅用制震ダンパー
Cooling and heating ・ Air conditioning冷暖房・空調設備 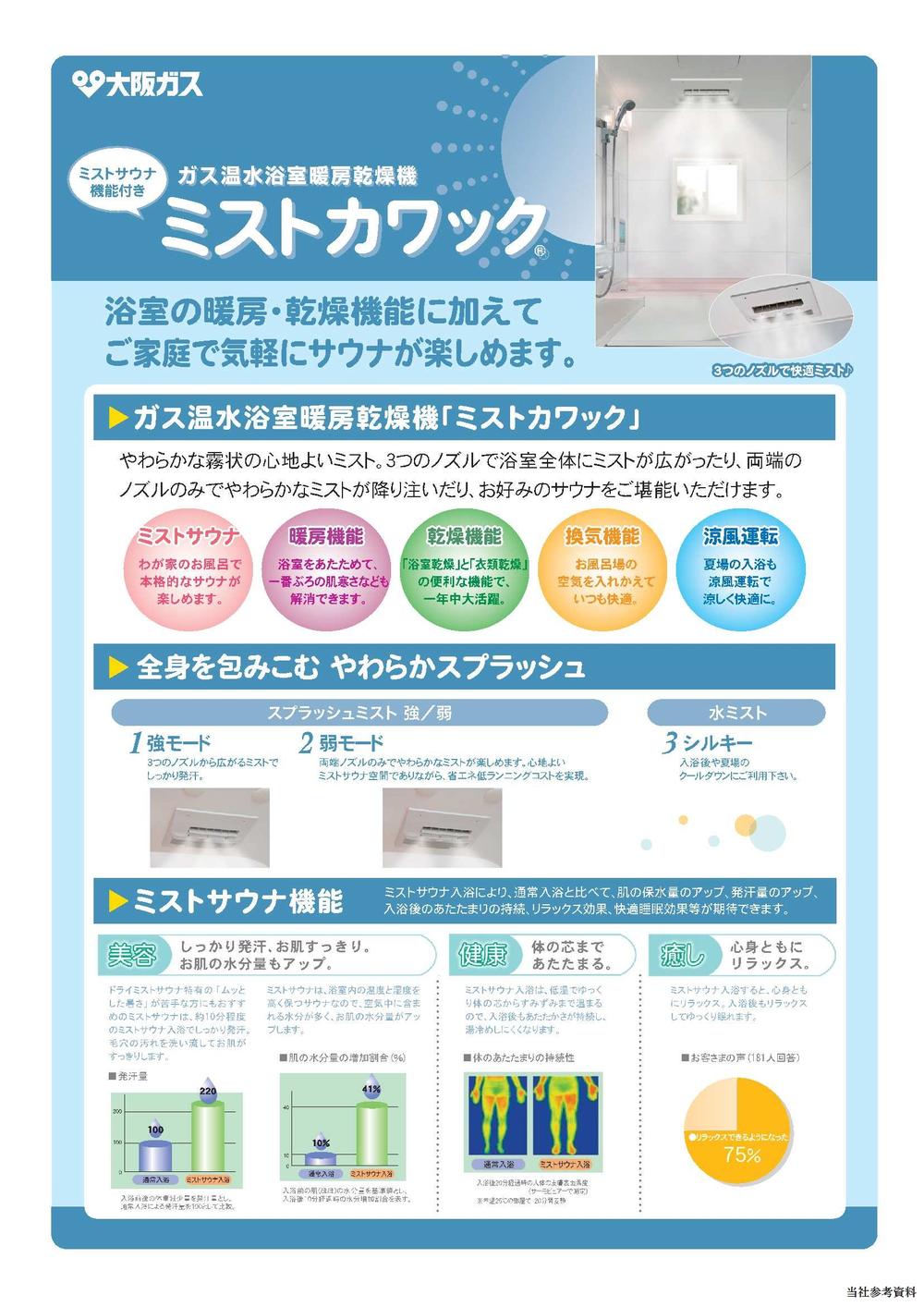 Bathroom heating dryer "Kawakku"
浴室暖房乾燥機「カワック」
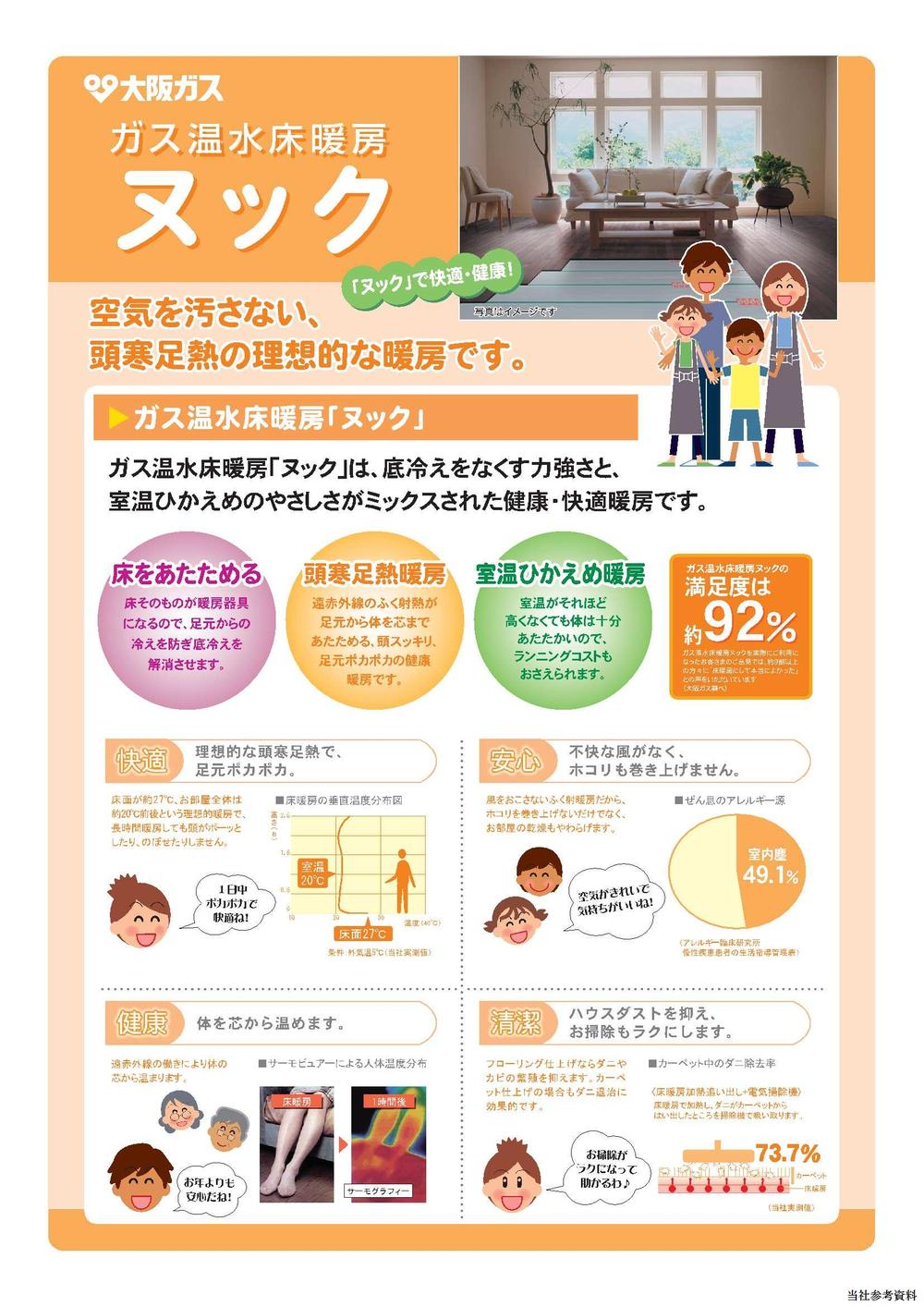 Hot water floor heating "nook"
温水床暖房「ヌック」
Construction ・ Construction method ・ specification構造・工法・仕様 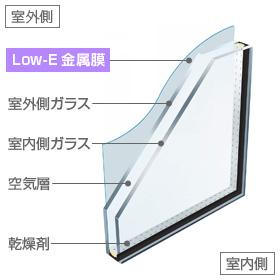 Double-glazing
複層ガラス
Floor plan間取り図 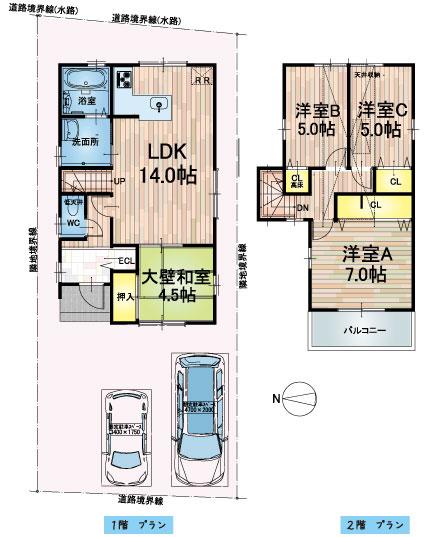 (14), Price 43,990,000 yen, 4LDK, Land area 116.94 sq m , Building area 85.29 sq m
(14)、価格4399万円、4LDK、土地面積116.94m2、建物面積85.29m2
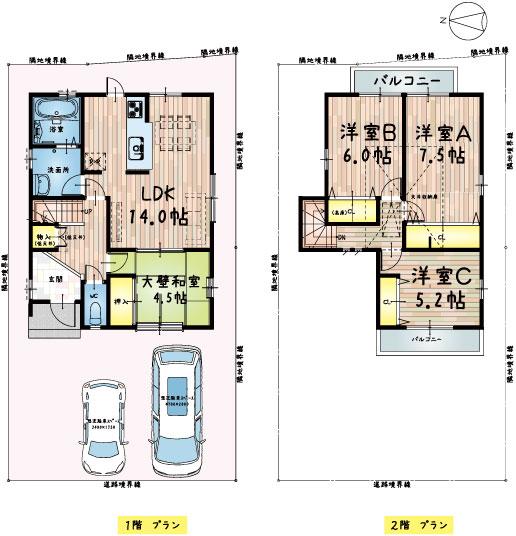 (16), Price 47,200,000 yen, 4LDK, Land area 126.11 sq m , Building area 91.92 sq m
(16)、価格4720万円、4LDK、土地面積126.11m2、建物面積91.92m2
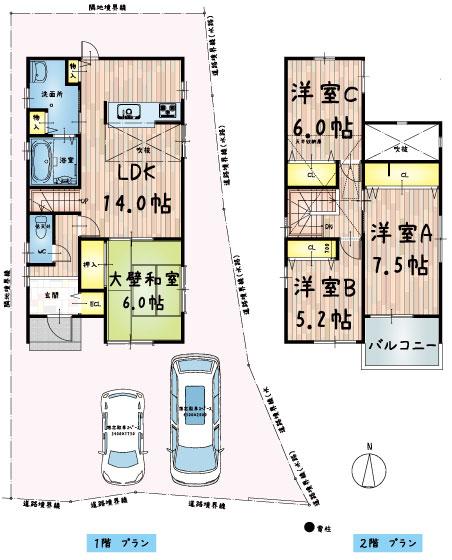 (21), Price 51,320,000 yen, 4LDK, Land area 137.36 sq m , Building area 94.4 sq m
(21)、価格5132万円、4LDK、土地面積137.36m2、建物面積94.4m2
Local photos, including front road前面道路含む現地写真 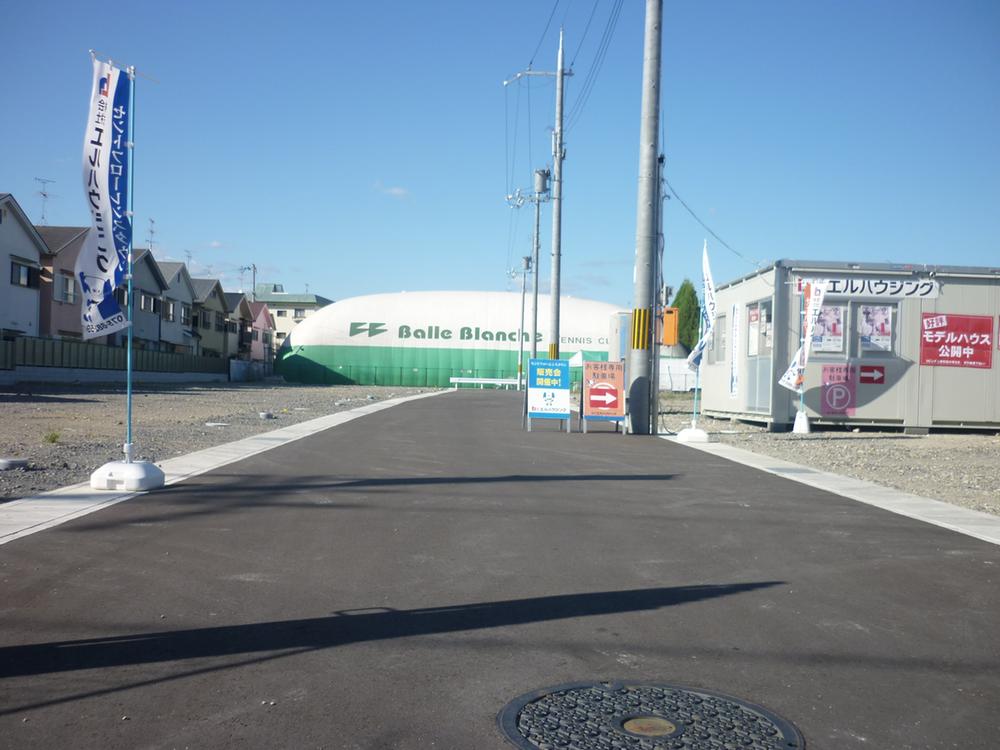 Local (September 2012) shooting
現地(2012年9月)撮影
Shopping centreショッピングセンター 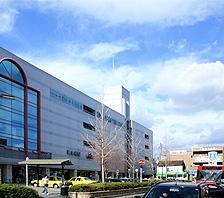 Μ Hankyu until Katsura 1927m
ミュー阪急桂まで1927m
Supermarketスーパー 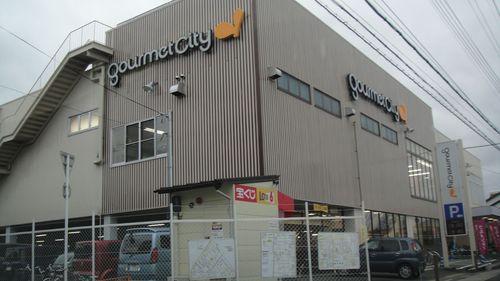 372m until Gourmet City UeKei shop
グルメシティ上桂店まで372m
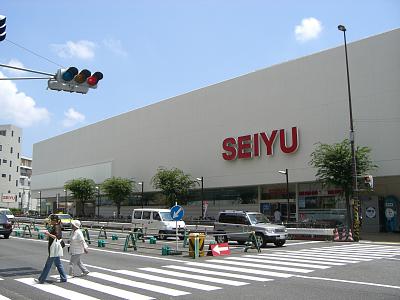 697m to Seiyu Katsuramise
西友桂店まで697m
You will receive this brochureこんなパンフレットが届きます 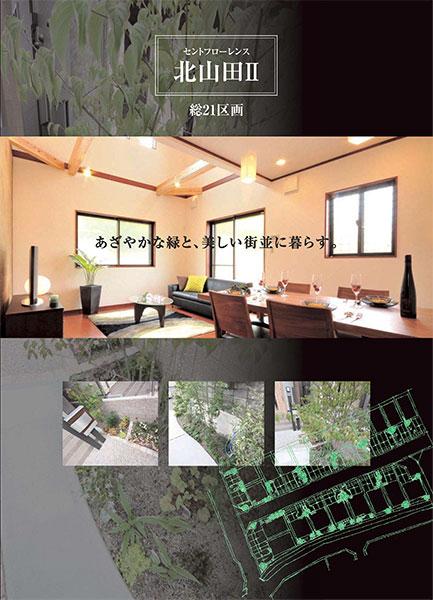 This brochure will receive! JOIN NOW document request!
こちらのパンフレットが届きます!今すぐ資料請求しよう!
Supermarketスーパー 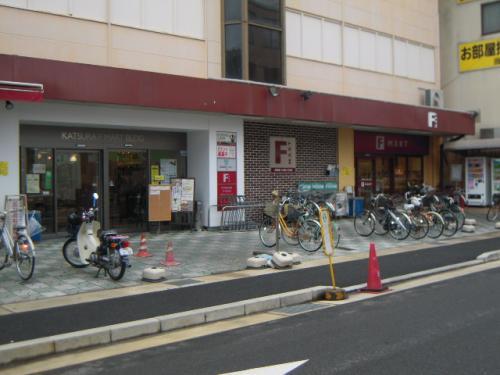 F Until MART Katsuramise 1685m
F MART桂店まで1685m
Kindergarten ・ Nursery幼稚園・保育園 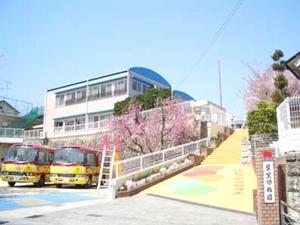 Hamuro 642m to kindergarten
葉室幼稚園まで642m
Hospital病院 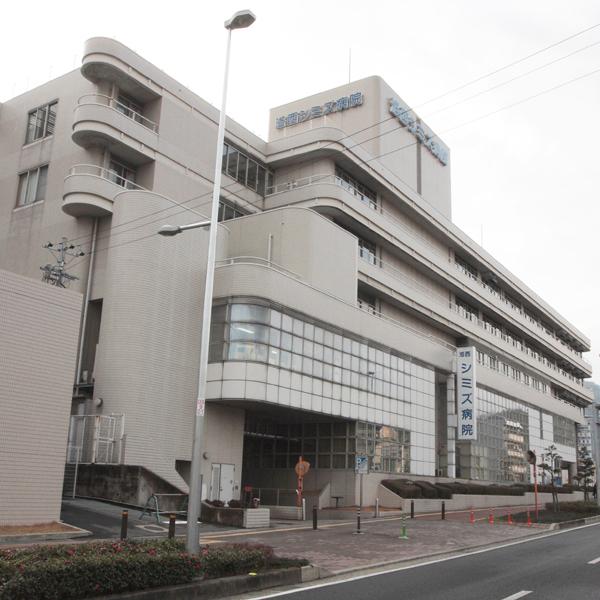 692m until the medical corporation Kiyohito Association Shimizu hospital
医療法人清仁会シミズ病院まで692m
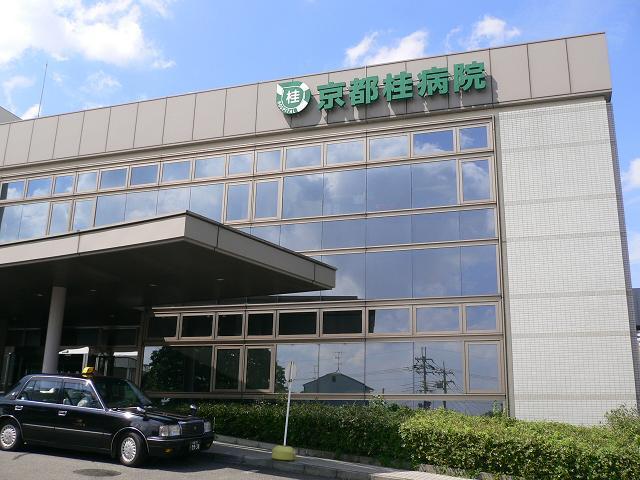 761m to social welfare corporation Kyoto society business Foundation Kyoto Katsura hospital
社会福祉法人京都社会事業財団京都桂病院まで761m
 Mihara to the hospital 948m
身原病院まで948m
Location
| 


























