New Homes » Kansai » Kyoto » Nishikyo Ku
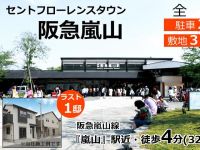 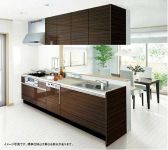
| | Kyoto, Kyoto Prefecture Nishikyo Ku 京都府京都市西京区 |
| Hankyu Arashiyama Line "Arashiyama" walk 4 minutes 阪急嵐山線「嵐山」歩4分 |
| ◇ Hankyu commuting in Arashiyama Station 4-minute walk ・ Commute ・ Convenient to leisure ◇ Kyoto Arashiyama cherry blossoms in spring, Beautiful autumn foliage is ◇ Arashiyama Higashi Elementary School 6-minute walk! Children are easy commute ◇阪急嵐山駅徒歩4分で通勤・通学・レジャーに便利◇京都嵐山 春は桜、秋は紅葉がキレイ◇嵐山東小学校 徒歩6分!お子様も楽々通学 |
| ■ Though very selfish 12 / 25 (Wed) ~ 1 / Up to 6 (Monday) we will be closed. Contact your answer 1 / It will be 7 (Tuesday) or later. Although we apologize for any inconvenience, You continued your understanding Thank you like. ■ Hankyu 4-minute walk from the "Arashiyama" station, Up to about Umeda 45 minutes ☆ Osaka school, I'm commuting range! ■ Parking two Allowed ☆ Likely to increase the family of communication in face-to-face kitchen + living in the stairs adopted ■誠に勝手ながら12/25(水) ~ 1/6(月)まで休業させて頂きます。お問合せのご回答は1/7(火)以降となります。ご不便をお掛け致しますが、ご理解賜ります様お願い申し上げます。■阪急「嵐山」駅まで徒歩4分、梅田まで約45分☆大阪も通学、通勤範囲なんです!■駐車2台可☆対面式キッチン+リビング内階段採用で家族のコミュニケーションが増えそう |
Local guide map 現地案内図 | | Local guide map 現地案内図 | Features pickup 特徴ピックアップ | | Parking two Allowed / 2 along the line more accessible / See the mountain / It is close to Tennis Court / Super close / System kitchen / All room storage / Flat to the station / Siemens south road / A quiet residential area / LDK15 tatami mats or more / Japanese-style room / Starting station / Shaping land / Face-to-face kitchen / 2-story / 2 or more sides balcony / South balcony / The window in the bathroom / Atrium / Leafy residential area / All living room flooring / Good view / Walk-in closet / All room 6 tatami mats or more / Living stairs / City gas / Attic storage 駐車2台可 /2沿線以上利用可 /山が見える /テニスコートが近い /スーパーが近い /システムキッチン /全居室収納 /駅まで平坦 /南側道路面す /閑静な住宅地 /LDK15畳以上 /和室 /始発駅 /整形地 /対面式キッチン /2階建 /2面以上バルコニー /南面バルコニー /浴室に窓 /吹抜け /緑豊かな住宅地 /全居室フローリング /眺望良好 /ウォークインクロゼット /全居室6畳以上 /リビング階段 /都市ガス /屋根裏収納 | Event information イベント情報 | | Local tours (Please be sure to ask in advance) schedule / Every Saturday, Sunday and public holidays time / 10:00 ~ 17:00 is the final 1 House ☆ We look forward to Contact Us. 現地見学会(事前に必ずお問い合わせください)日程/毎週土日祝時間/10:00 ~ 17:00最終1邸です☆お問合せお待ちしております。 | Property name 物件名 | | Last 1 House last sale! Station near [St. Florence Town Hankyu Arashiyama] Hankyu Arashiyama Station 4-minute walk ラスト1邸最終分譲!駅近【セントフローレンスタウン阪急嵐山】阪急嵐山駅 徒歩4分 | Price 価格 | | 34,800,000 yen 3480万円 | Floor plan 間取り | | 4LDK 4LDK | Units sold 販売戸数 | | 1 units 1戸 | Total units 総戸数 | | 4 units 4戸 | Land area 土地面積 | | 113.06 sq m (34.20 square meters) 113.06m2(34.20坪) | Building area 建物面積 | | 85.46 sq m (25.85 square meters) 85.46m2(25.85坪) | Driveway burden-road 私道負担・道路 | | North side: 4.0m paved road, Shimon 4.04m paved road 北側:4.0m舗装道路、南川4.04m舗装道路 | Completion date 完成時期(築年月) | | June 2014 schedule 2014年6月予定 | Address 住所 | | Kyoto, Kyoto Prefecture Nishikyo Ku Arashiyamahinokami cho 70-1 京都府京都市西京区嵐山樋ノ上町70-1 | Traffic 交通 | | Hankyu Arashiyama Line "Arashiyama" walk 4 minutes
Keifuku railway Arashiyamahonsen "Arashiyama" walk 16 minutes
Keifuku railway Arashiyamahonsen "storm electricity Saga" walk 21 minutes 阪急嵐山線「嵐山」歩4分
京福電鉄嵐山本線「嵐山」歩16分
京福電鉄嵐山本線「嵐電嵯峨」歩21分
| Related links 関連リンク | | [Related Sites of this company] 【この会社の関連サイト】 | Contact お問い合せ先 | | (Ltd.) El housing TEL: 0800-809-9130 [Toll free] mobile phone ・ Also available from PHS
Caller ID is not notified
Please contact the "saw SUUMO (Sumo)"
If it does not lead, If the real estate company (株)エルハウジングTEL:0800-809-9130【通話料無料】携帯電話・PHSからもご利用いただけます
発信者番号は通知されません
「SUUMO(スーモ)を見た」と問い合わせください
つながらない方、不動産会社の方は
| Building coverage, floor area ratio 建ぺい率・容積率 | | Kenpei rate: 50%, Volume ratio: 80% 建ペい率:50%、容積率:80% | Time residents 入居時期 | | July 2014 plan 2014年7月予定 | Land of the right form 土地の権利形態 | | Ownership 所有権 | Structure and method of construction 構造・工法 | | Wooden 2-story 木造2階建 | Use district 用途地域 | | One low-rise 1種低層 | Land category 地目 | | Residential land 宅地 | Other limitations その他制限事項 | | Regulations have by the Landscape Act, Height district 景観法による規制有、高度地区 | Overview and notices その他概要・特記事項 | | Building confirmation number: the H25 building certification No. IPEC00071 (2013 April 15) Other 建築確認番号:第H25確認建築IPEC00071号(平成25年4月15日)他 | Company profile 会社概要 | | <Seller> Governor of Kyoto Prefecture (5) No. 010,173 (Company) Kyoto Building Lots and Buildings Transaction Business Association (Corporation) Kinki district Real Estate Fair Trade Council member (Ltd.) El housing Yubinbango615-0073 Kyoto, Kyoto Prefecture Ukyo-ku, Yamanouchiaraki cho 7-58 <売主>京都府知事(5)第010173号(社)京都府宅地建物取引業協会会員 (公社)近畿地区不動産公正取引協議会加盟(株)エルハウジング〒615-0073 京都府京都市右京区山ノ内荒木町7-58 |
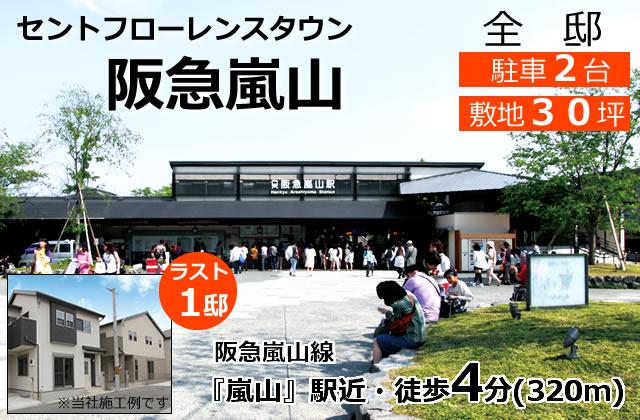 Last 1 House! ! St. Florence Town Arashiyamahinokami cho
ラスト1邸!!セントフローレンスタウン嵐山樋ノ上町
Takara Standard "OFELIA" ※ Photo is our example of constructionタカラスタンダード「OFELIA」※写真は当社施工例です 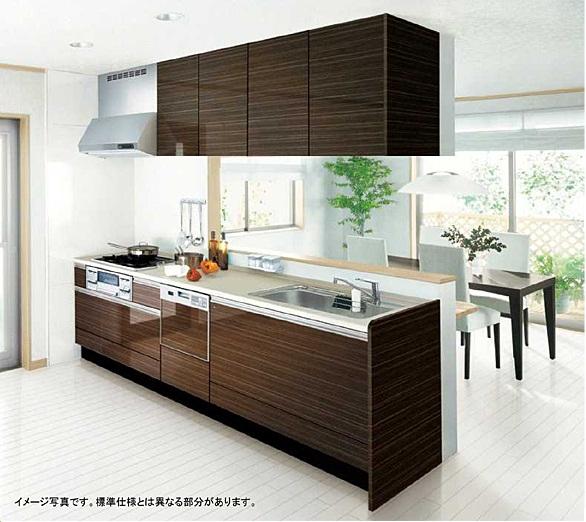 Takara Standard "OFELIA"
タカラスタンダード「OFELIA」
Bathroom浴室 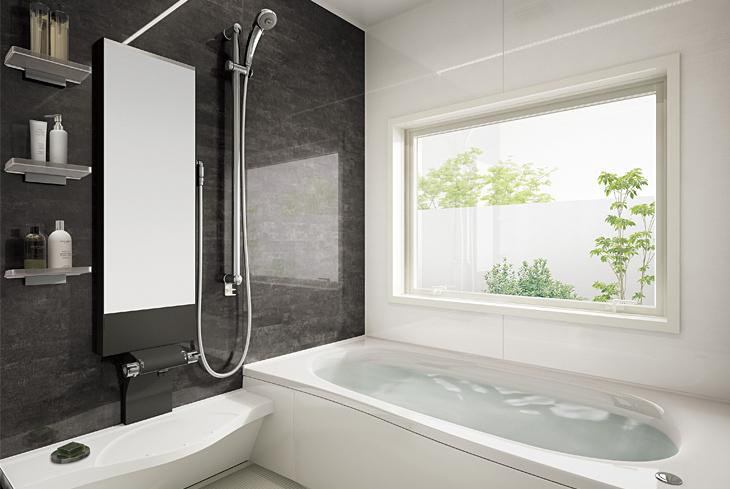 Panasonic Electric Works "Kokochino NEWs-class" ※ Photo is our example of construction
パナソニック電工「ココチーノNEWs-class」※写真は当社施工例です
Cooling and heating ・ Air conditioning冷暖房・空調設備 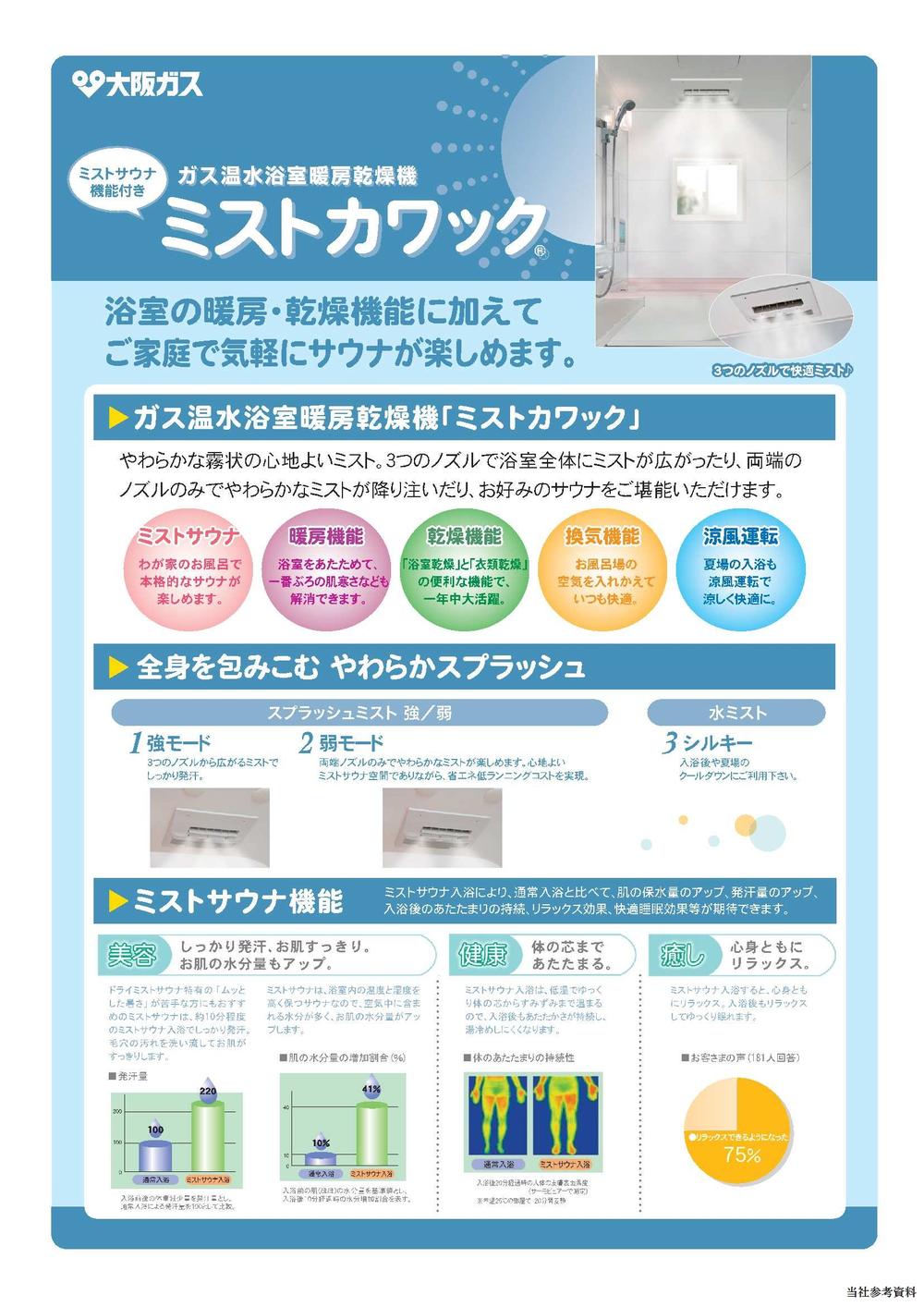 Bathroom heating ・ In addition to the drying function, Feel free to enjoy a sauna at home ☆
浴室の暖房・乾燥機能に加えて、ご家庭で気軽にサウナが楽しめます☆
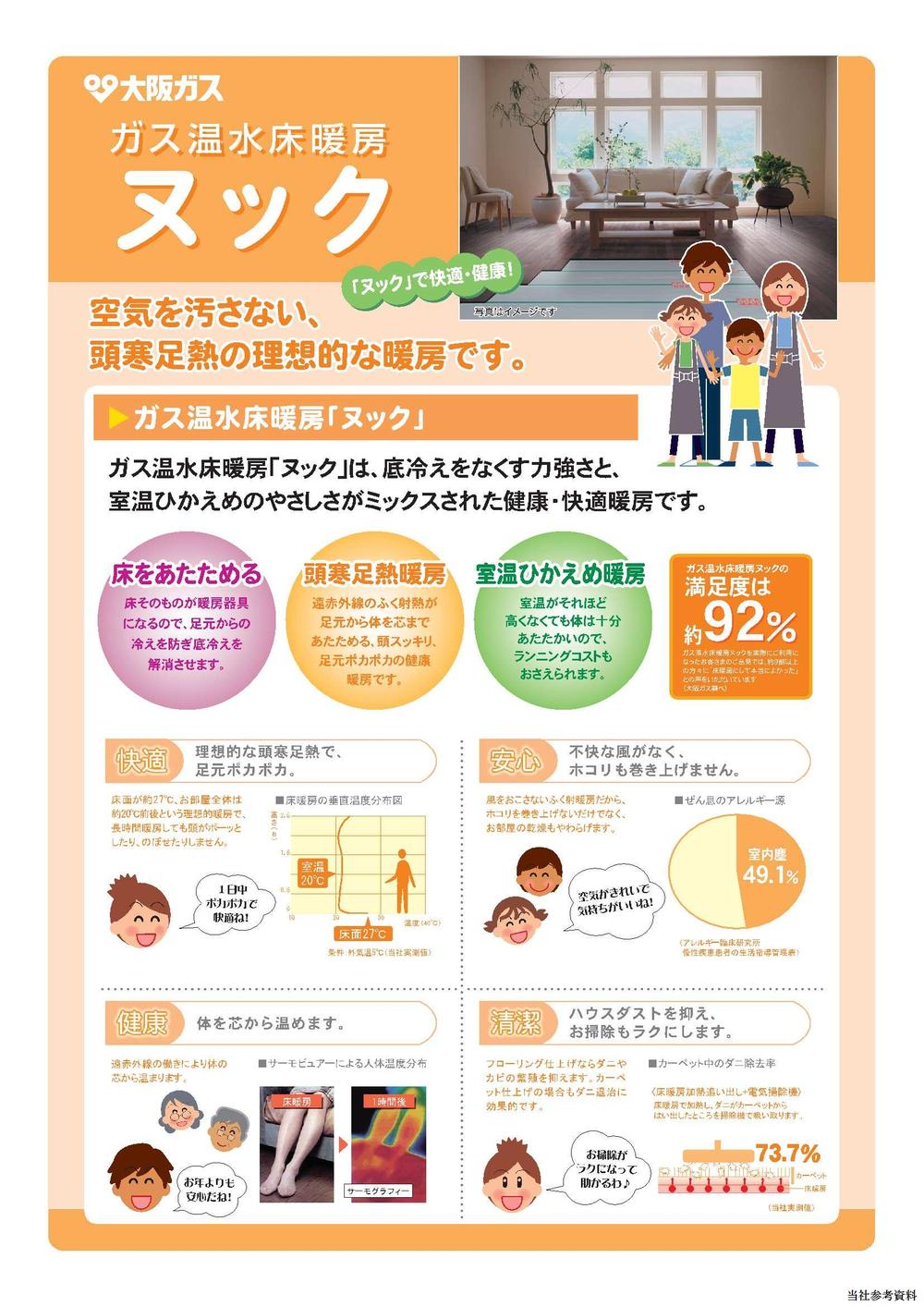 Do not pollute the air, The ideal heating of Zukansokunetsu ☆ Warm even in winter, Families will gather in the living room.
空気を汚さない、頭寒足熱の理想的な暖房☆冬でもぽかぽか、家族がリビングに集まります。
Toiletトイレ 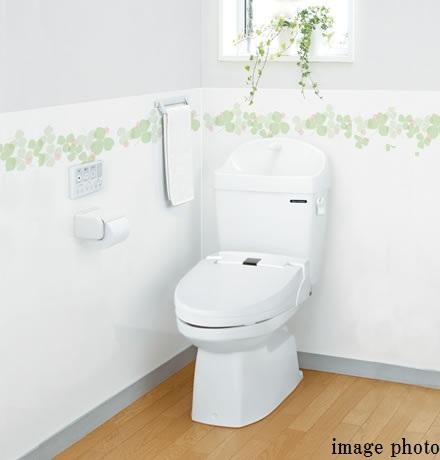 Takara Standard "Timoni S" ※ Photo is our enforcement example
タカラスタンダード「ティモニS」※写真は当社施行例です
Wash basin, toilet洗面台・洗面所 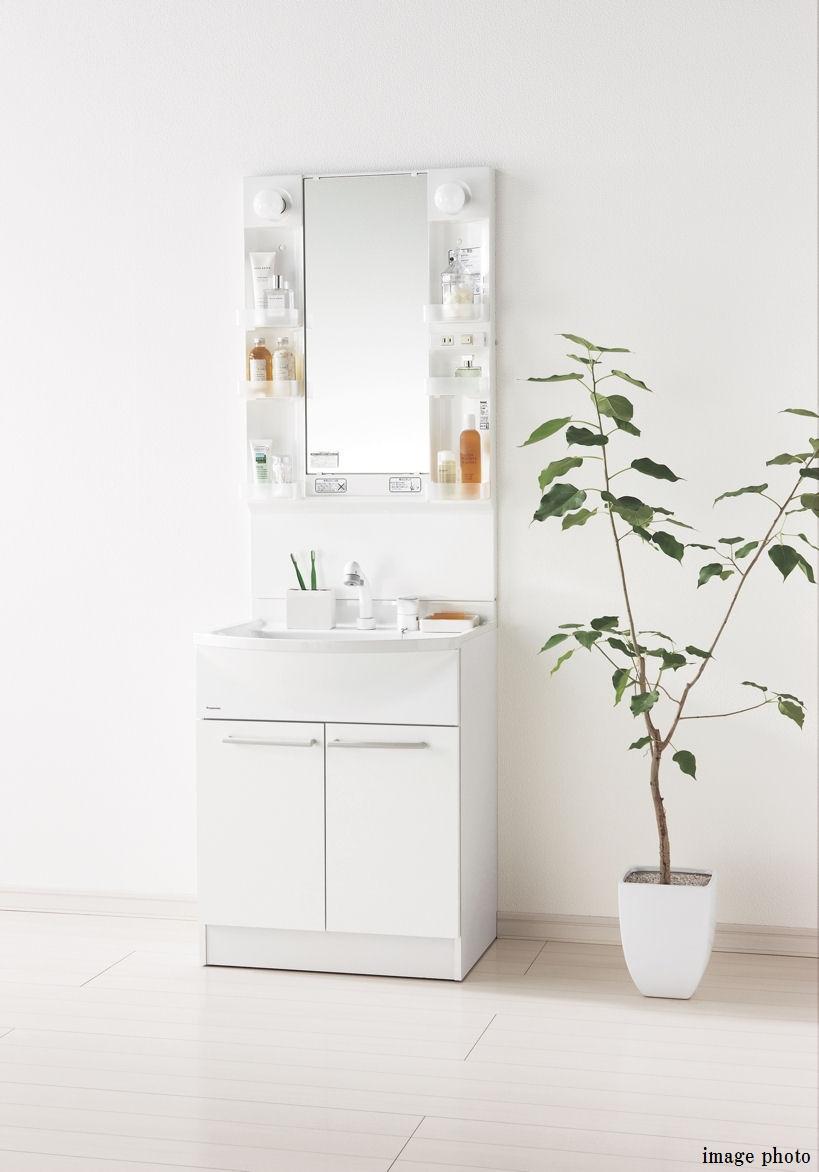 Panasonic Electric Works "M Line" ※ Photo is our example of construction
パナソニック電工「M Line」※写真は当社施工例です
Supermarketスーパー 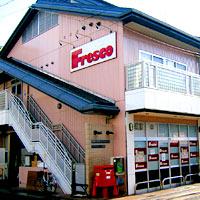 Until fresco SAGA shop 2101m
フレスコSAGA店まで2101m
Local guide map現地案内図 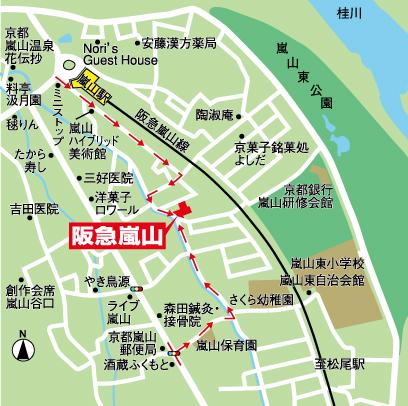 Please contact, Please come.
お問い合わせの上、ご来場下さい。
Floor plan間取り図 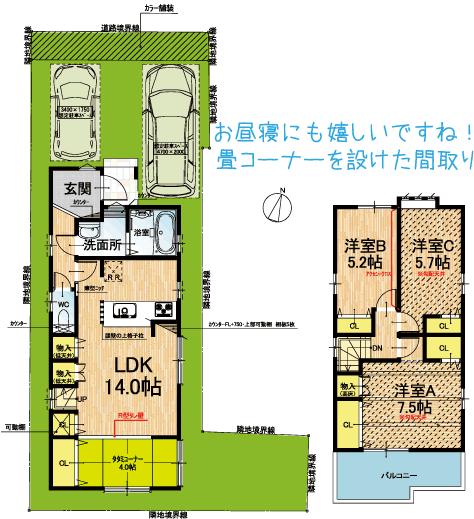 (2), Price 34,800,000 yen, 4LDK, Land area 113.06 sq m , Building area 85.46 sq m
(2)、価格3480万円、4LDK、土地面積113.06m2、建物面積85.46m2
Shopping centreショッピングセンター 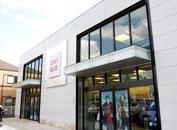 2532m to UNIQLO Sagano shop
ユニクロ嵯峨野店まで2532m
Supermarketスーパー 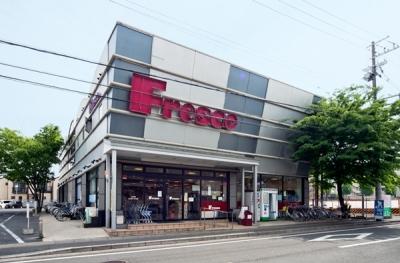 Until fresco Umezu shop 1482m
フレスコ梅津店まで1482m
Power generation ・ Hot water equipment発電・温水設備 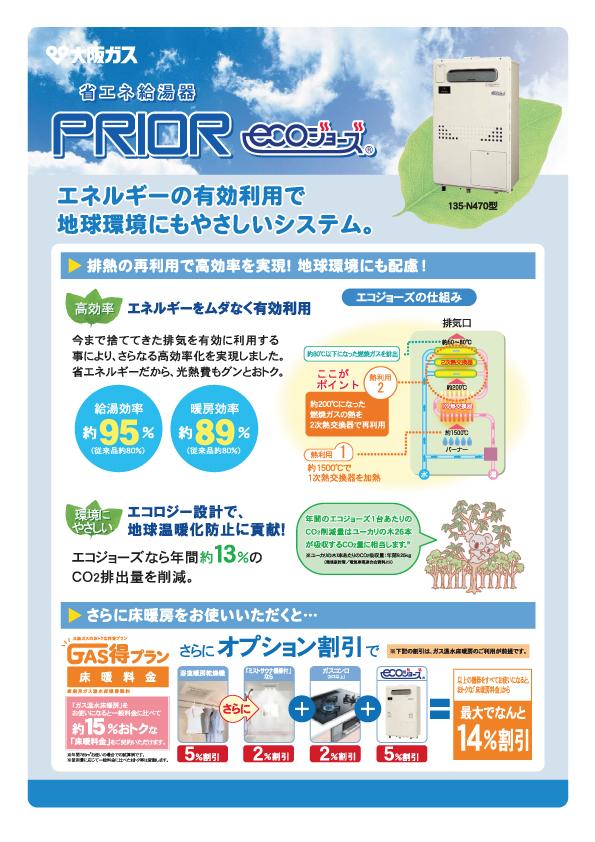 Friendly systems to the global environment in the efficient use of energy ☆
エネルギーの有効利用で地球環境にもやさしいシステム☆
You will receive this brochureこんなパンフレットが届きます 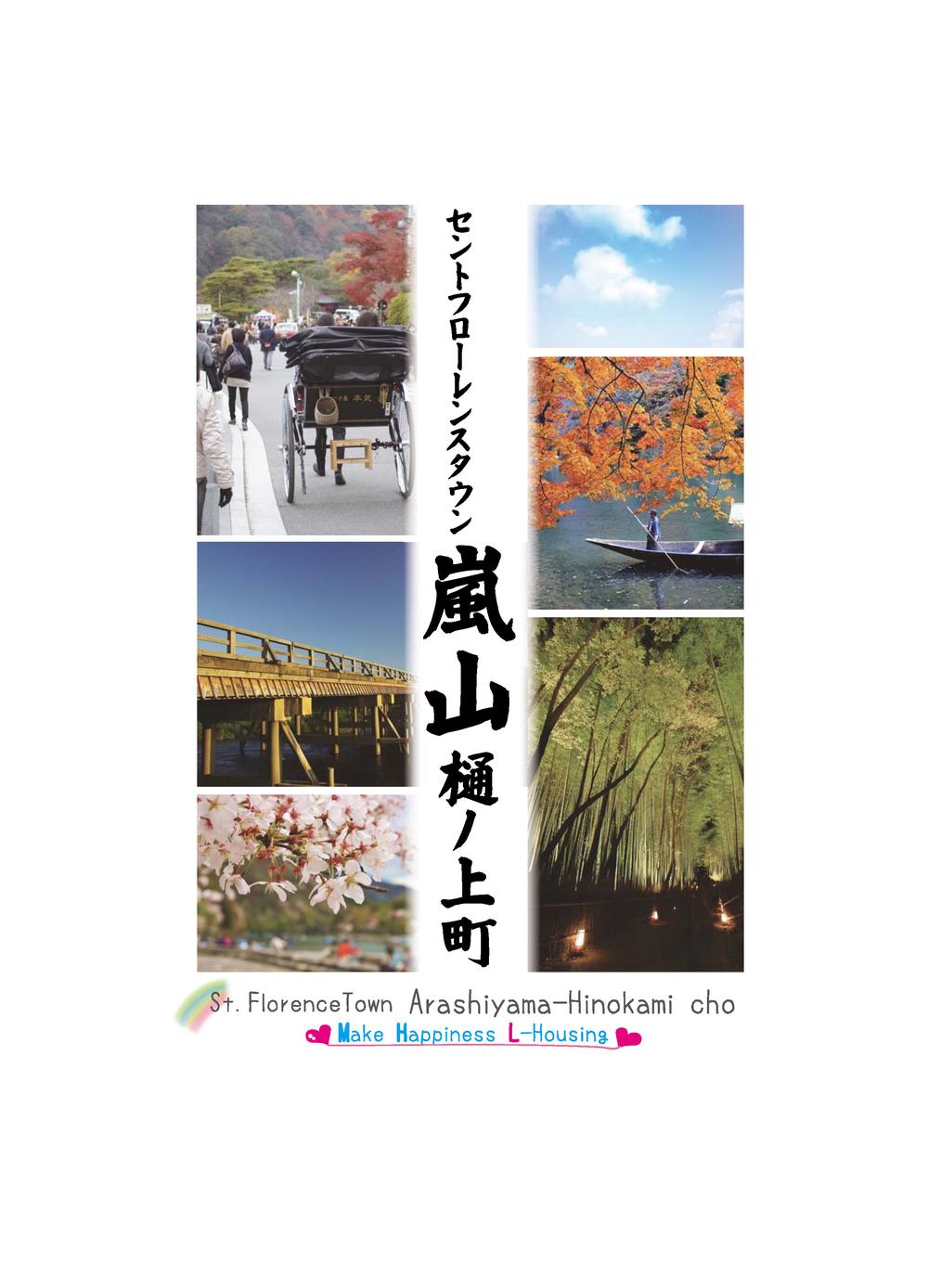 This brochure will receive! JOIN NOW document request!
こちらのパンフレットが届きます!今すぐ資料請求しよう!
The entire compartment Figure全体区画図 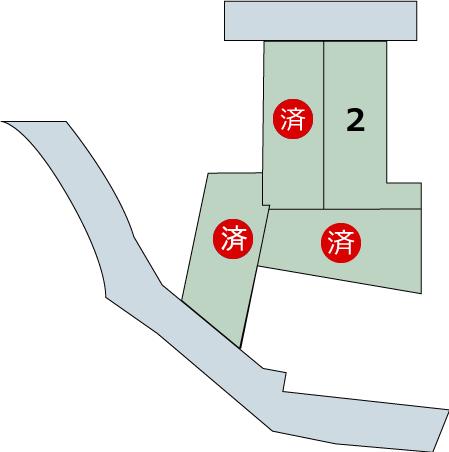 Compartment Figure ☆ It is finally the last 1 House!
区画図☆いよいよラスト1邸です!
Supermarketスーパー 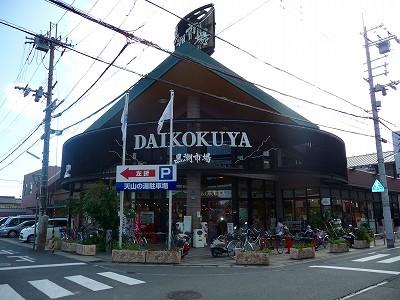 2512m until the general food super powers shop Kuroshio market Sagano shop
総合食品スーパー大国屋黒潮市場嵯峨野店まで2512m
Location
| 
















