New Homes » Kansai » Kyoto » Nishikyo Ku
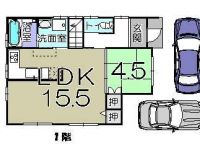 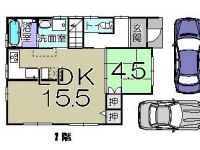
| | Kyoto, Kyoto Prefecture Nishikyo Ku 京都府京都市西京区 |
| Hankyu Arashiyama Line "UeKei" walk 12 minutes 阪急嵐山線「上桂」歩12分 |
| ■ Front road about 8m! ■ There ordinary car + small parking spaces! ■ 15 Pledge spacious living room! Counter kitchen that can dishes while the care of children. By all means please see once. ■前面道路約8m!■普通車+小型駐車スペース有り!■15帖の広々としたリビング!お子様のお世話をしながらお料理ができるカウンターキッチン。是非一度ご覧ください。 |
| ☆ Surrounding Matsumoto on Katsuramise, Such as shopping facilities fresco also enhance ☆ KatsuraIsao elementary school nearby, School children is also safe ☆ Since the car is ordered and possible two parking, Okay person also your car you have more than one. ☆ Since the balcony is ordered and south-facing, Dries may be laundry. ☆周辺はマツモト上桂店、フレスコなど買い物施設も充実☆桂徳小学校も近くにあり、お子様の通学も安心です☆車は2台駐車可能となっておりますので、お車を複数お持ちの方でも大丈夫です。☆バルコニーは南向きとなっておりますので、洗濯物もよく乾きます。 |
Features pickup 特徴ピックアップ | | Parking two Allowed / Super close / Flat to the station / LDK15 tatami mats or more / Or more before road 6m / Japanese-style room / 2-story / South balcony / City gas / Flat terrain 駐車2台可 /スーパーが近い /駅まで平坦 /LDK15畳以上 /前道6m以上 /和室 /2階建 /南面バルコニー /都市ガス /平坦地 | Price 価格 | | 36,800,000 yen 3680万円 | Floor plan 間取り | | 4LDK 4LDK | Units sold 販売戸数 | | 1 units 1戸 | Total units 総戸数 | | 1 units 1戸 | Land area 土地面積 | | 84 sq m (registration) 84m2(登記) | Building area 建物面積 | | 87.66 sq m (registration) 87.66m2(登記) | Driveway burden-road 私道負担・道路 | | Nothing, East 8m width (contact the road width 7m) 無、東8m幅(接道幅7m) | Completion date 完成時期(築年月) | | July 2013 2013年7月 | Address 住所 | | Kyoto, Kyoto Prefecture Nishikyo Ku Katsuratokudaiji cho 京都府京都市西京区桂徳大寺町 | Traffic 交通 | | Hankyu Arashiyama Line "UeKei" walk 12 minutes 阪急嵐山線「上桂」歩12分
| Contact お問い合せ先 | | TEL: 0800-603-2454 [Toll free] mobile phone ・ Also available from PHS
Caller ID is not notified
Please contact the "saw SUUMO (Sumo)"
If it does not lead, If the real estate company TEL:0800-603-2454【通話料無料】携帯電話・PHSからもご利用いただけます
発信者番号は通知されません
「SUUMO(スーモ)を見た」と問い合わせください
つながらない方、不動産会社の方は
| Building coverage, floor area ratio 建ぺい率・容積率 | | 60% ・ 200% 60%・200% | Time residents 入居時期 | | Consultation 相談 | Land of the right form 土地の権利形態 | | Ownership 所有権 | Structure and method of construction 構造・工法 | | Wooden 2-story 木造2階建 | Use district 用途地域 | | Two mid-high 2種中高 | Overview and notices その他概要・特記事項 | | Facilities: Public Water Supply, This sewage, City gas, Building confirmation number: No. REJI3311-10725, Parking: car space 設備:公営水道、本下水、都市ガス、建築確認番号:第REJI3311-10725号、駐車場:カースペース | Company profile 会社概要 | | <Mediation> Minister of Land, Infrastructure and Transport (5) Article 005298 No. Kent home sales (Ltd.) Katsuramise Yubinbango615-8191 Kyoto, Kyoto Prefecture Nishikyo Ku Kawashimaarisugawa-cho, 18 <仲介>国土交通大臣(5)第005298号建都住宅販売(株)桂店〒615-8191 京都府京都市西京区川島有栖川町18 |
Floor plan間取り図 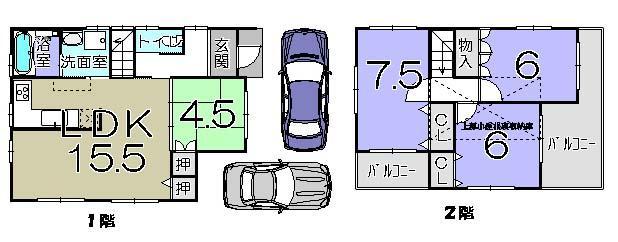 The dishes you can make with the care of children because it is a face-to-face kitchen.
対面式キッチンですのでお子様のお世話をしながらお料理が作れます。
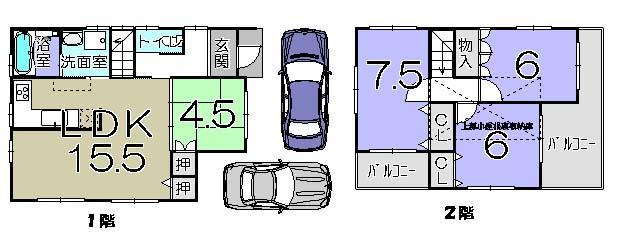 36,800,000 yen, 4LDK, Land area 84 sq m , Building area 87.66 sq m
3680万円、4LDK、土地面積84m2、建物面積87.66m2
Local appearance photo現地外観写真 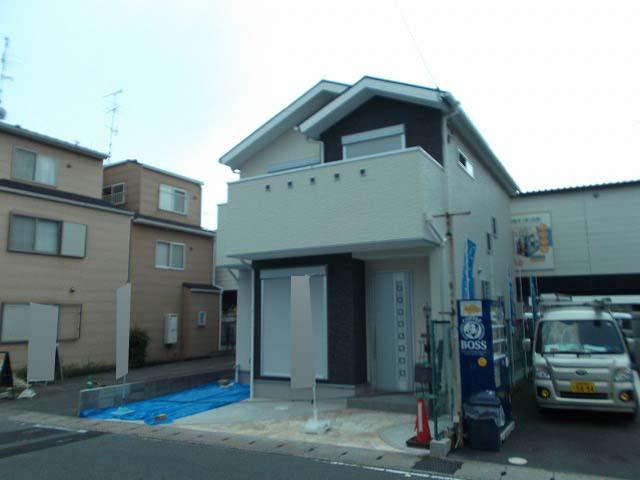 Local (August 2013) Shooting
現地(2013年8月)撮影
Local photos, including front road前面道路含む現地写真 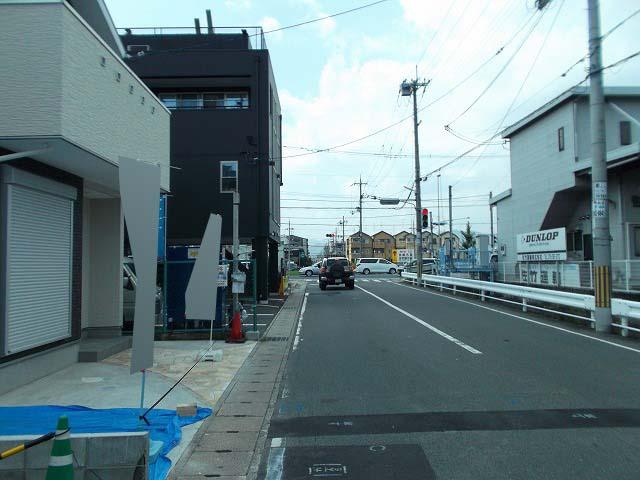 Local (August 2013) Shooting
現地(2013年8月)撮影
Local appearance photo現地外観写真 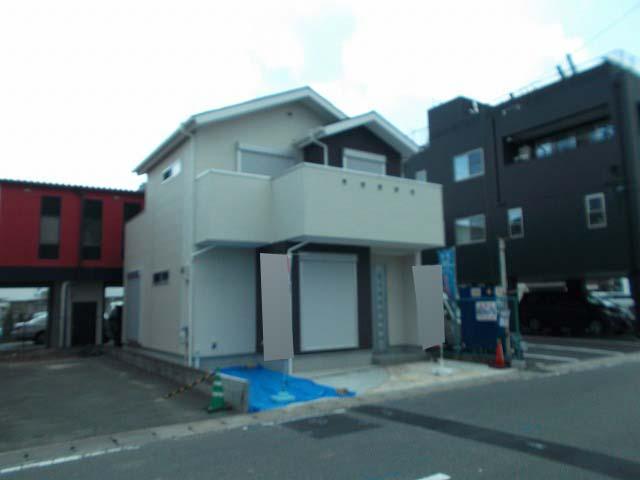 Local (August 2013) Shooting
現地(2013年8月)撮影
Local photos, including front road前面道路含む現地写真 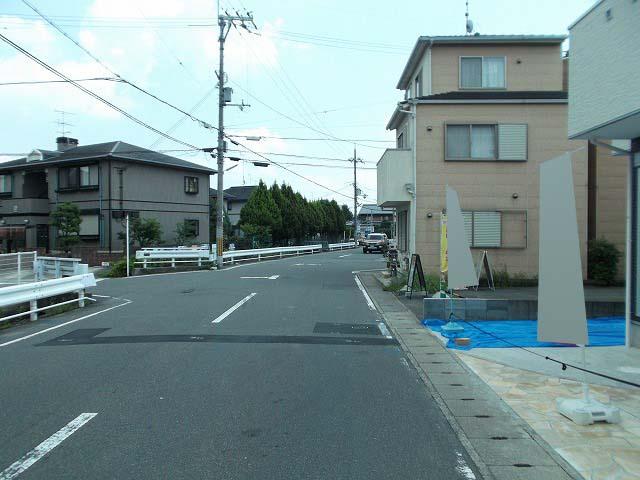 Local (August 2013) Shooting
現地(2013年8月)撮影
Supermarketスーパー 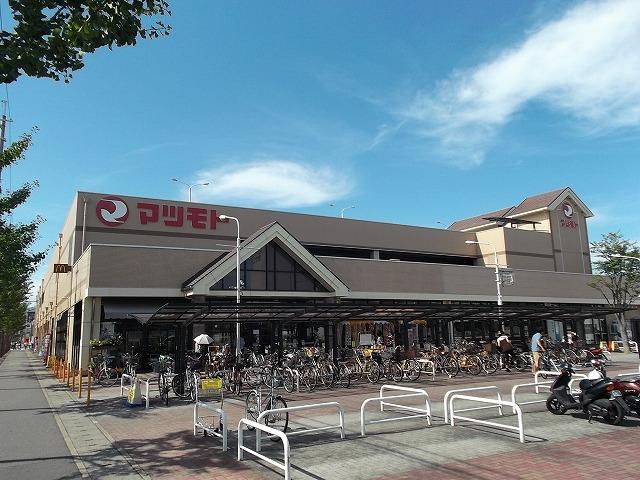 Matsumoto UeKei 330m to shop
マツモト上桂店まで330m
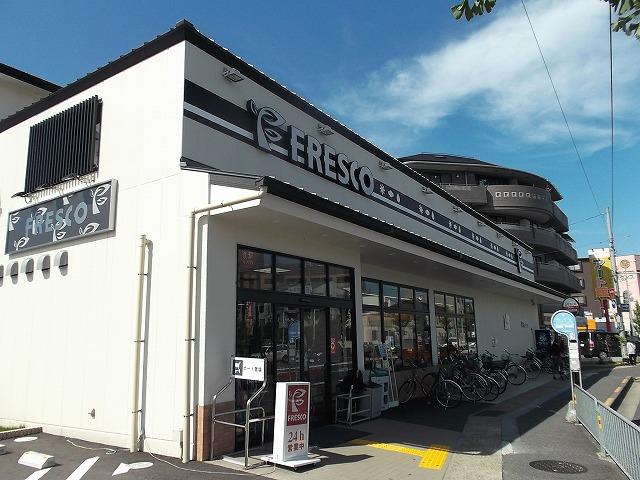 Until fresco 360m
フレスコまで360m
Primary school小学校 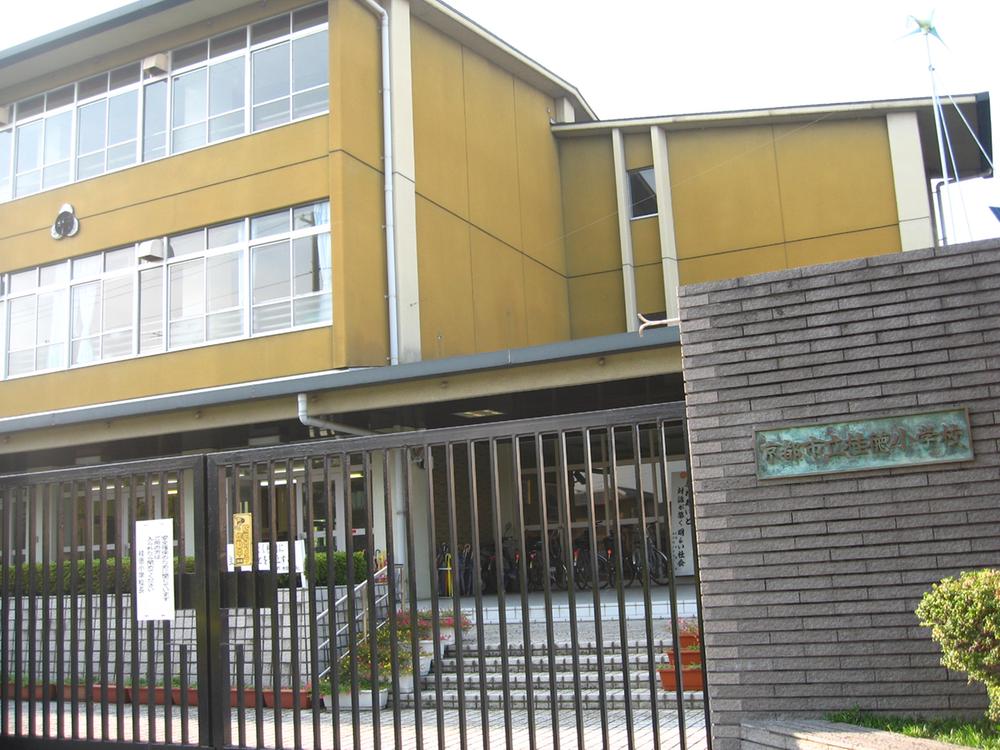 KatsuraIsao until elementary school 380m
桂徳小学校まで380m
Station駅 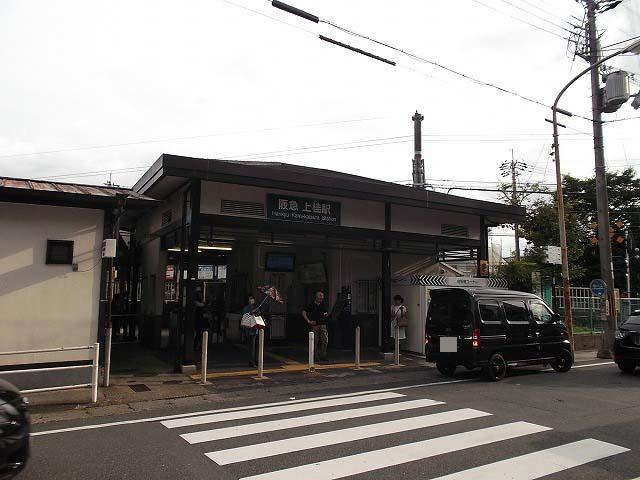 950m to the upper Katsura Station
上桂駅まで950m
Post office郵便局 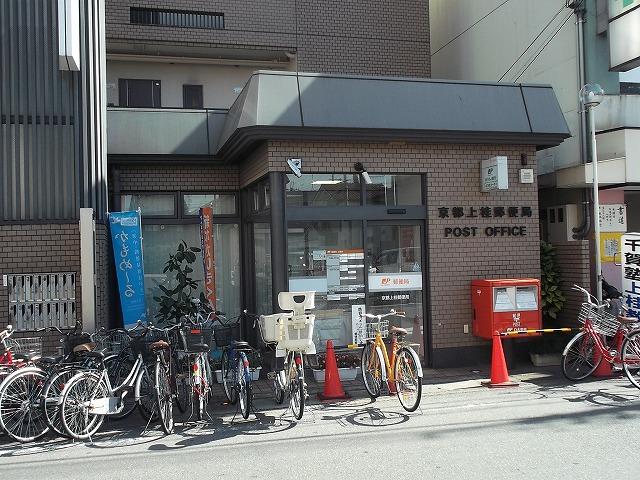 UeKei 910m until the post office
上桂郵便局まで910m
Location
|












