New Homes » Kansai » Kyoto » Nishikyo Ku
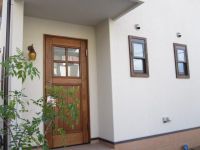 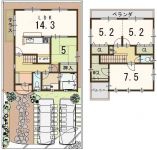
| | Kyoto, Kyoto Prefecture Nishikyo Ku 京都府京都市西京区 |
| Hankyu Kyoto Line "Higashimuko" 10 minutes autumn leaves hectare 5 minutes by bus 阪急京都線「東向日」バス10分紅葉町歩5分 |
| The room was plenty using natural materials. It offers preview. Corner lot is a free plan! Clinic ・ The best also for the beauty salon, etc.. 自然素材をふんだんに使用した室内。ご内覧頂けます。角地はフリープランです!診療所・美容院等にも最適。 |
| ■ Solid flooring ・ Finish of the wall plastering ■ With cute lighting fixture ■ Stove You can choose between the gas and the IH ■無垢の床材・壁は漆喰塗りの仕上げ■カワイイ照明器具付■コンロはガスとIHと選べます |
Features pickup 特徴ピックアップ | | Long-term high-quality housing / Parking two Allowed / Immediate Available / See the mountain / Super close / It is close to the city / System kitchen / Bathroom Dryer / Yang per good / All room storage / A quiet residential area / Or more before road 6m / Corner lot / Japanese-style room / Shaping land / Idyll / Face-to-face kitchen / Security enhancement / Barrier-free / Toilet 2 places / Natural materials / Bathroom 1 tsubo or more / 2-story / 2 or more sides balcony / South balcony / Double-glazing / Otobasu / Warm water washing toilet seat / The window in the bathroom / TV monitor interphone / Leafy residential area / Ventilation good / Wood deck / Good view / Dish washing dryer / Walk-in closet / City gas 長期優良住宅 /駐車2台可 /即入居可 /山が見える /スーパーが近い /市街地が近い /システムキッチン /浴室乾燥機 /陽当り良好 /全居室収納 /閑静な住宅地 /前道6m以上 /角地 /和室 /整形地 /田園風景 /対面式キッチン /セキュリティ充実 /バリアフリー /トイレ2ヶ所 /自然素材 /浴室1坪以上 /2階建 /2面以上バルコニー /南面バルコニー /複層ガラス /オートバス /温水洗浄便座 /浴室に窓 /TVモニタ付インターホン /緑豊かな住宅地 /通風良好 /ウッドデッキ /眺望良好 /食器洗乾燥機 /ウォークインクロゼット /都市ガス | Event information イベント情報 | | Open House (Please be sure to ask in advance) schedule / Every Saturday, Sunday and public holidays time / 10:00 ~ 17:00 weekend, We hold the open house. To your heart's content the Natural house, Please try to carefully take a look. Also because it is possible preview weekdays, Please feel free to tell us. If you wish to preview the, And enjoy your phone in advance to, It will correspond to the smooth. オープンハウス(事前に必ずお問い合わせください)日程/毎週土日祝時間/10:00 ~ 17:00週末、オープンハウスを開催しております。自然派住宅を心ゆくまで、じっくりご覧になってみてください。平日も内覧可能ですので、お気軽にお申し付けください。内覧をご希望のお客様は、事前にお電話頂けると、スムーズに対応させて頂きます。 | Price 価格 | | 38,800,000 yen ~ 39,800,000 yen 3880万円 ~ 3980万円 | Floor plan 間取り | | 4LDK 4LDK | Units sold 販売戸数 | | 2 units 2戸 | Total units 総戸数 | | 2 units 2戸 | Land area 土地面積 | | 119.82 sq m (registration) 119.82m2(登記) | Building area 建物面積 | | 95.78 sq m (registration) 95.78m2(登記) | Driveway burden-road 私道負担・道路 | | Road width: 4.9m ・ 7.5m 道路幅:4.9m・7.5m | Completion date 完成時期(築年月) | | December 2013 2013年12月 | Address 住所 | | Kyoto, Kyoto Prefecture Nishikyo Ku Oharanokamizatoojika cho - 京都府京都市西京区大原野上里男鹿町- | Traffic 交通 | | Hankyu Kyoto Line "Higashimuko" 10 minutes autumn leaves hectare 5 minutes by bus 阪急京都線「東向日」バス10分紅葉町歩5分
| Related links 関連リンク | | [Related Sites of this company] 【この会社の関連サイト】 | Person in charge 担当者より | | [Regarding this property.] Interior, Preview available! Please feel the warmth of the wood of the Natural-oriented. 【この物件について】室内、内覧可能です!自然派志向の木の温もりを感じてください。 | Contact お問い合せ先 | | Century 21 Kansai Home Service TEL: 0800-603-9621 [Toll free] mobile phone ・ Also available from PHS
Caller ID is not notified
Please contact the "saw SUUMO (Sumo)"
If it does not lead, If the real estate company センチュリー21(株)関西ホームサービスTEL:0800-603-9621【通話料無料】携帯電話・PHSからもご利用いただけます
発信者番号は通知されません
「SUUMO(スーモ)を見た」と問い合わせください
つながらない方、不動産会社の方は
| Building coverage, floor area ratio 建ぺい率・容積率 | | Kenpei rate: 50%, Volume ratio: 80% 建ペい率:50%、容積率:80% | Time residents 入居時期 | | Immediate available 即入居可 | Land of the right form 土地の権利形態 | | Ownership 所有権 | Structure and method of construction 構造・工法 | | Wooden 2-story 木造2階建 | Use district 用途地域 | | One low-rise 1種低層 | Land category 地目 | | Residential land 宅地 | Overview and notices その他概要・特記事項 | | Building confirmation number: - 建築確認番号:- | Company profile 会社概要 | | <Mediation> Governor of Kyoto Prefecture (1) the first 012,862 No. Century 21 Kansai Home services Yubinbango610-1106 Kyoto, Kyoto Prefecture Nishikyo Ku Oekutsukake cho 2-32 <仲介>京都府知事(1)第012862号センチュリー21(株)関西ホームサービス〒610-1106 京都府京都市西京区大枝沓掛町2-32 |
Entrance玄関 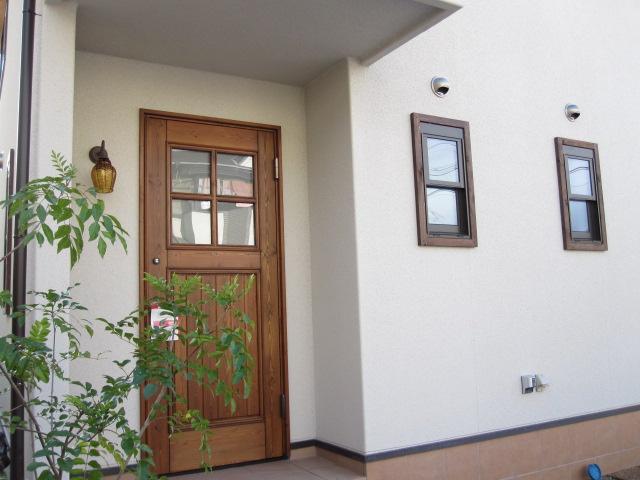 Simple and doorknob!
ドアノブがシンプル!
Floor plan間取り図 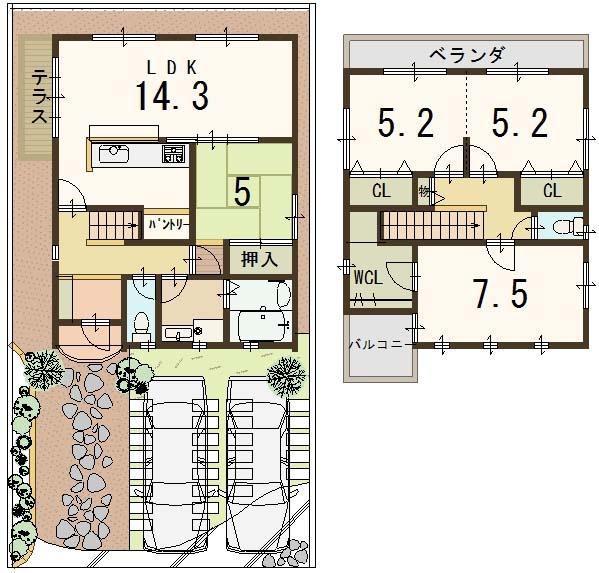 (B No. land), Price 38,800,000 yen, 4LDK, Land area 119.82 sq m , Building area 95.78 sq m
(B号地)、価格3880万円、4LDK、土地面積119.82m2、建物面積95.78m2
Wash basin, toilet洗面台・洗面所 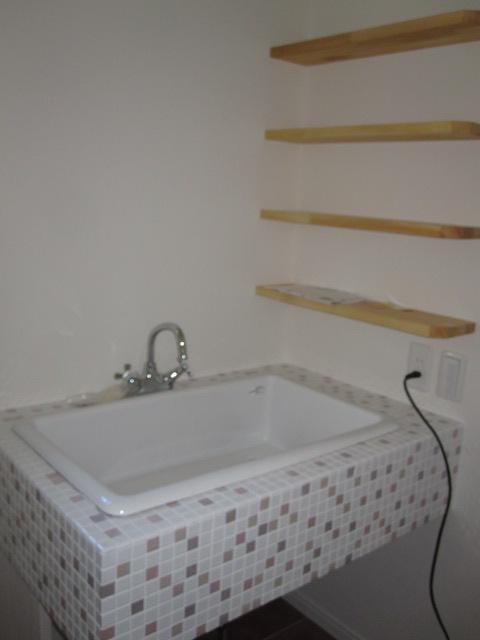 Basin will finish tiled. Fun!
タイル張りの洗面が仕上がります。楽しみ!
Non-living roomリビング以外の居室 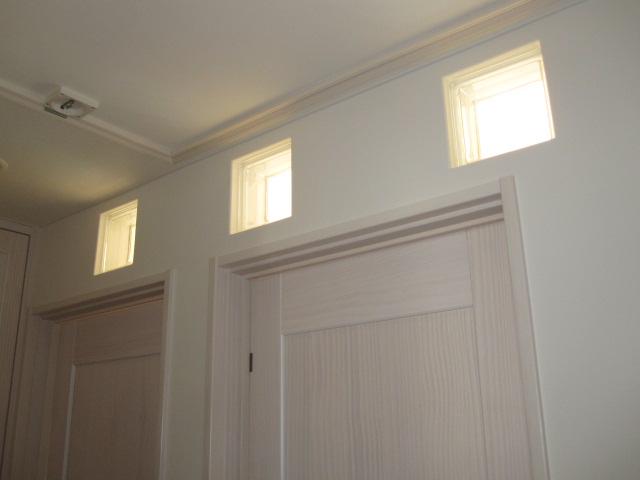 Accent glass block!
ガラスブロックがアクセント!
Entrance玄関 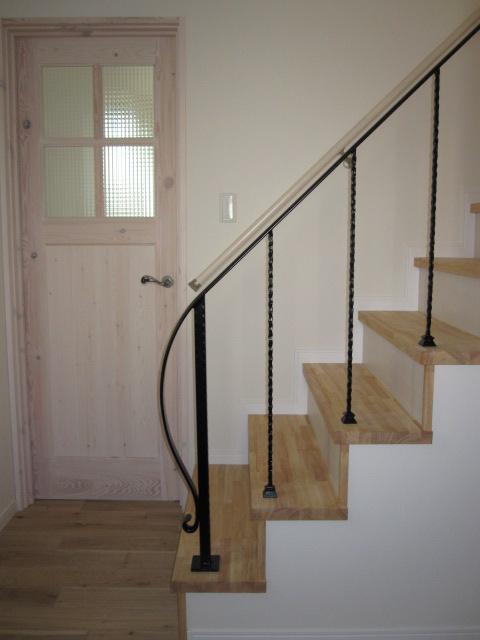 Welcomes stylish iron railing at the door.
玄関でお洒落なアイアン手すりがお出迎え。
Livingリビング 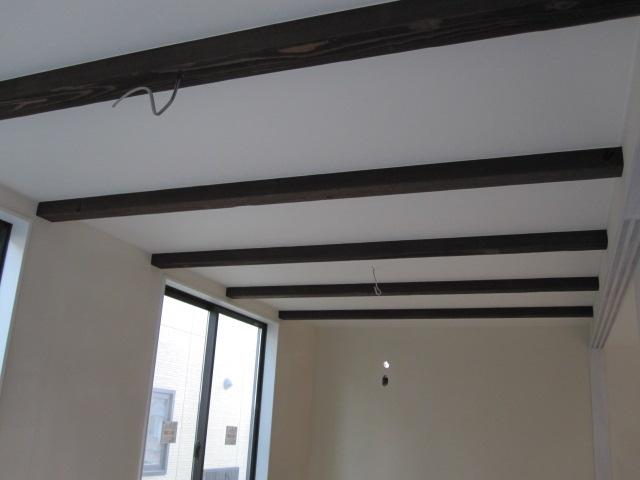 ceiling, High I!
天井、高いんです!
Bathroom浴室 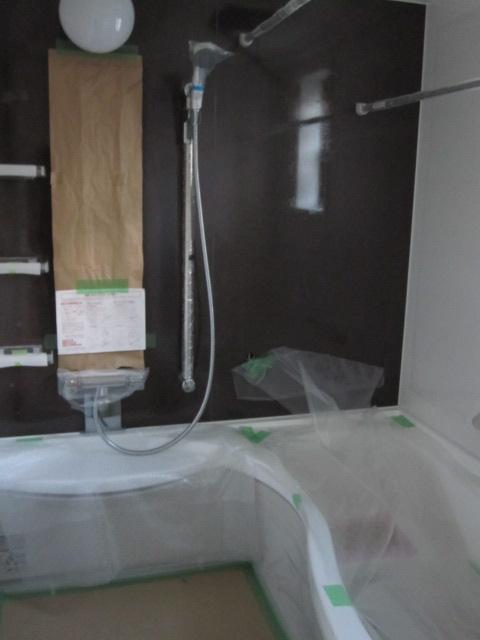 It is your easy-to-clean bathroom.
お掃除しやすい浴室です。
Kitchenキッチン 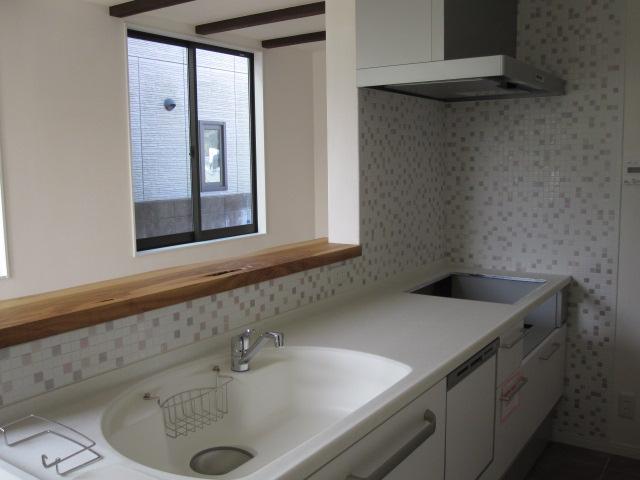 Kitchen tiled!
キッチンもタイル張り!
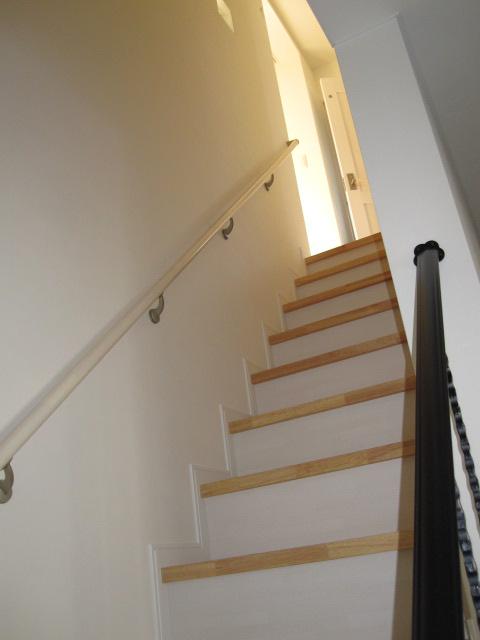 Non-living room
リビング以外の居室
Local appearance photo現地外観写真 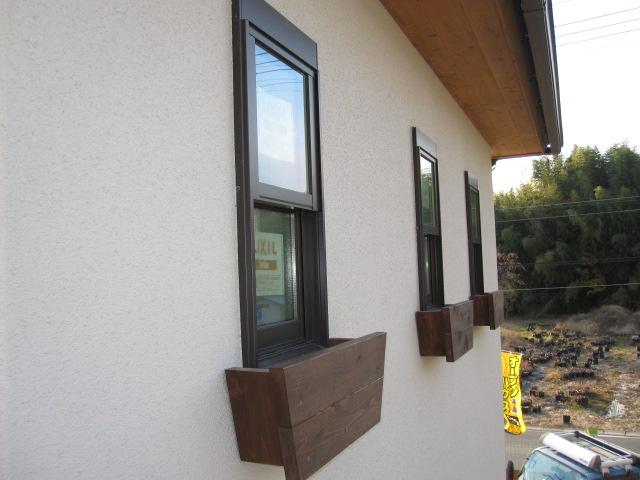 Window of flowers with planter.
お花プランター付の窓。
Receipt収納 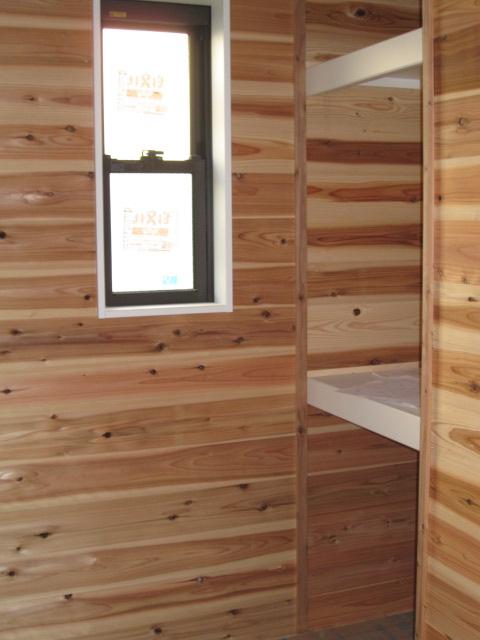 Walk-in closet is. Good smell of wood!
ウォークインクローゼットです。木の香りがイイ!
Toiletトイレ 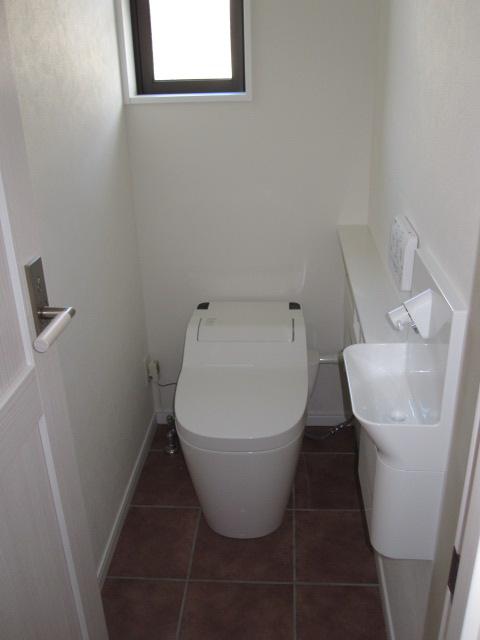 Toilet tiled! Like shops.
トイレはタイル張り!お店みたい。
Local photos, including front road前面道路含む現地写真 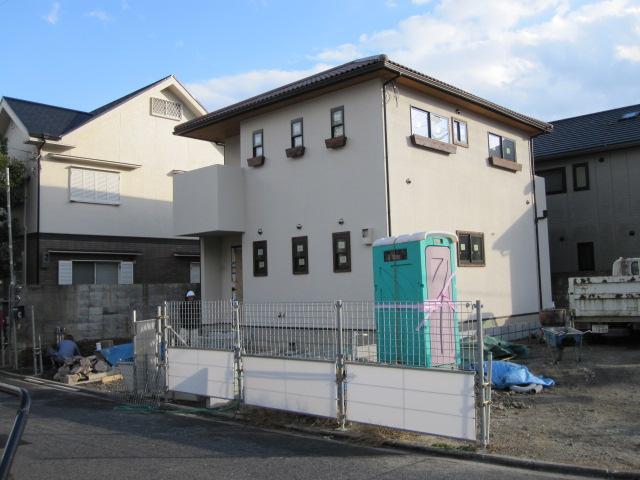 Next door is a partition of the free plan.
隣はフリープランの区画です。
Kitchenキッチン 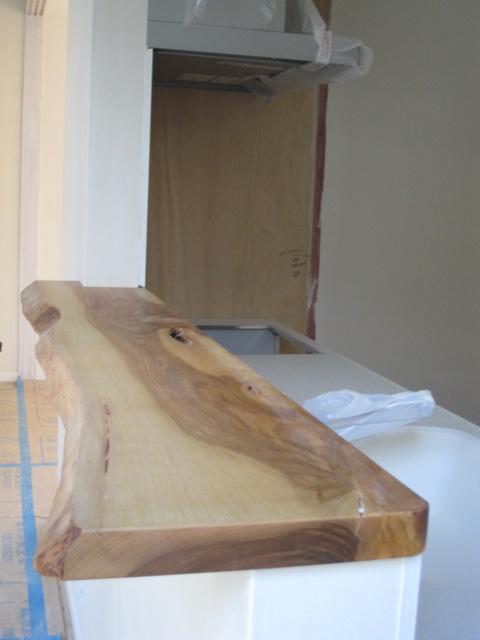 Counter of a real tree.
本当の木のカウンター。
The entire compartment Figure全体区画図 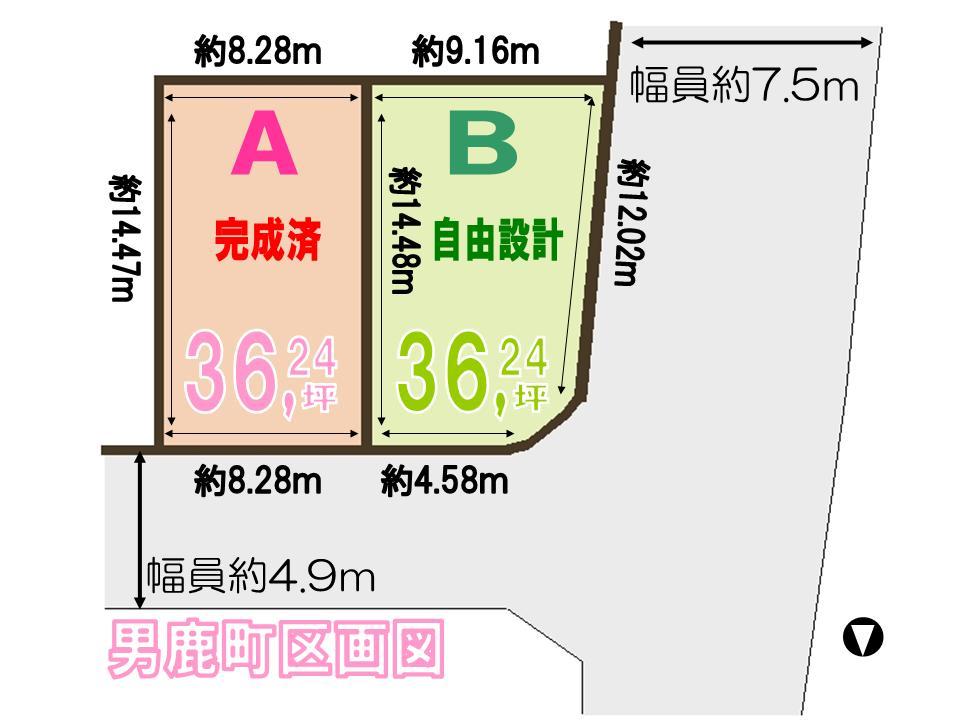 B Gochi You can architecture at the free plan.
B号地はフリープランで建築出来ます。
Local appearance photo現地外観写真 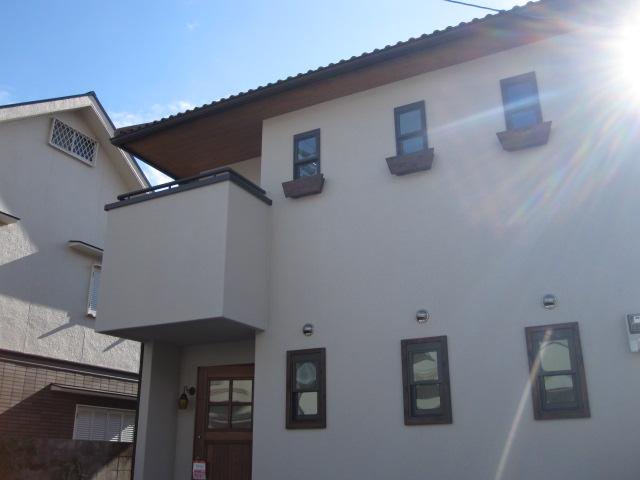 Imposing completed!
堂々完成!
Livingリビング 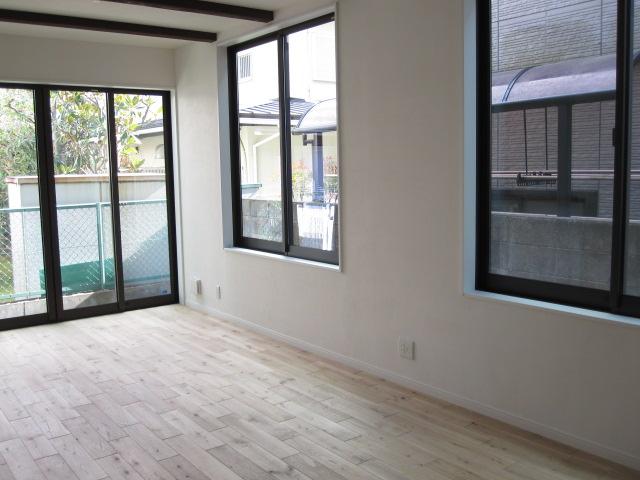 It goes out to the wood deck from the living room.
リビングからウッドデッキへ出られます。
Floor plan間取り図 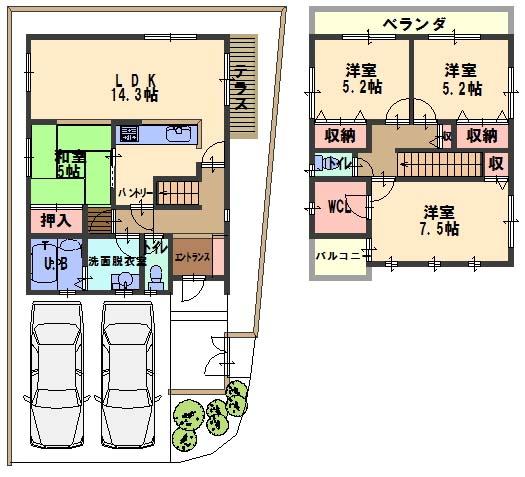 (A No. land), Price 39,800,000 yen, 4LDK, Land area 119.82 sq m , Building area 95.78 sq m
(A号地)、価格3980万円、4LDK、土地面積119.82m2、建物面積95.78m2
Non-living roomリビング以外の居室 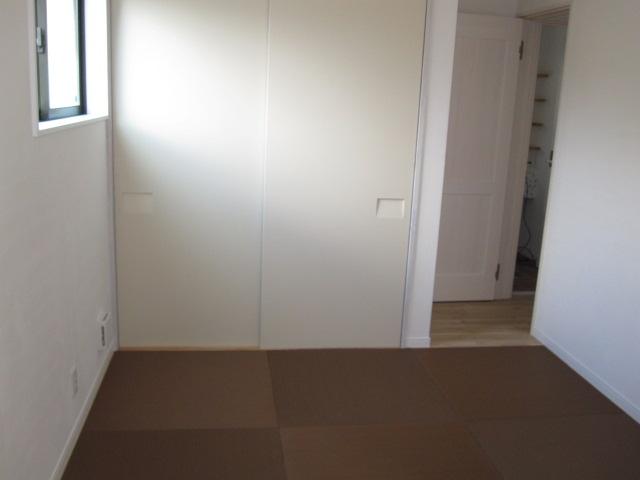 Japanese style room
和室
Livingリビング 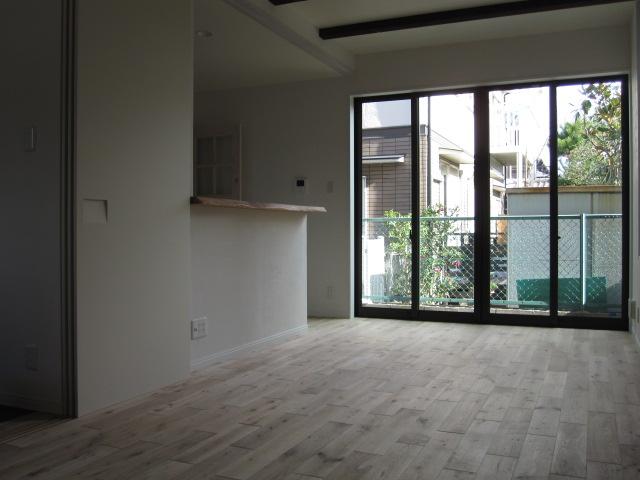 It is the living of daylight plenty.
採光たっぷりのリビングです。
Convenience storeコンビニ 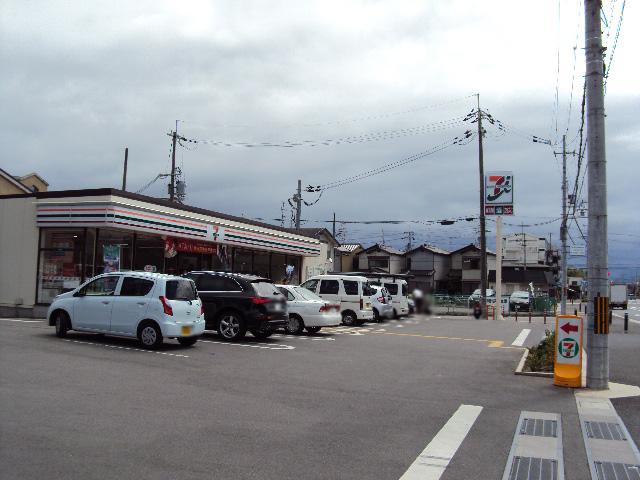 Seven-Eleven Nagaokakyo Nishinoguchi 619m to shop
セブンイレブン長岡京西ノ口店まで619m
Kitchenキッチン 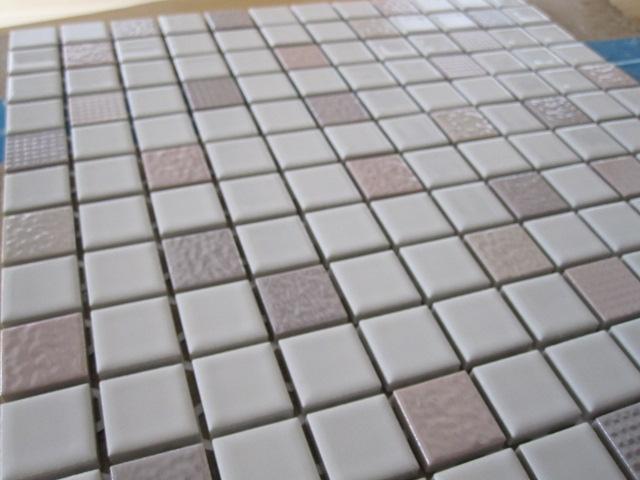 The kitchen and wash you paste this tile. It will be cute finish.
キッチンと洗面にこのタイルを貼ります。カワイイ仕上がりになります。
Toiletトイレ 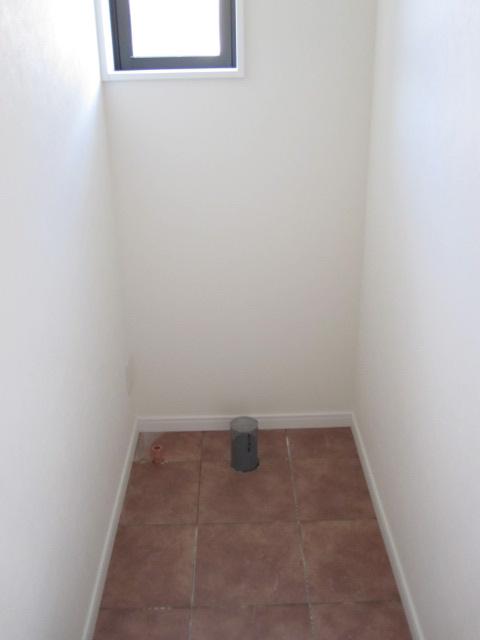 Wash ・ 1F toilet ・ The kitchen floor is tiled. Omisemi was ~ There.
洗面・1Fトイレ・キッチンの床はタイル貼りです。お店みた ~ い。
Receipt収納 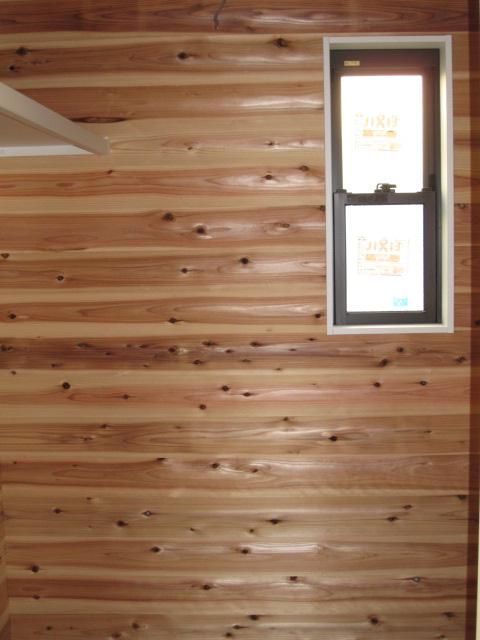 It stuck cedar plate in the storage. I smell of the wood is good.
収納の中は杉板貼りです。木の香りがイイんです。
Construction ・ Construction method ・ specification構造・工法・仕様 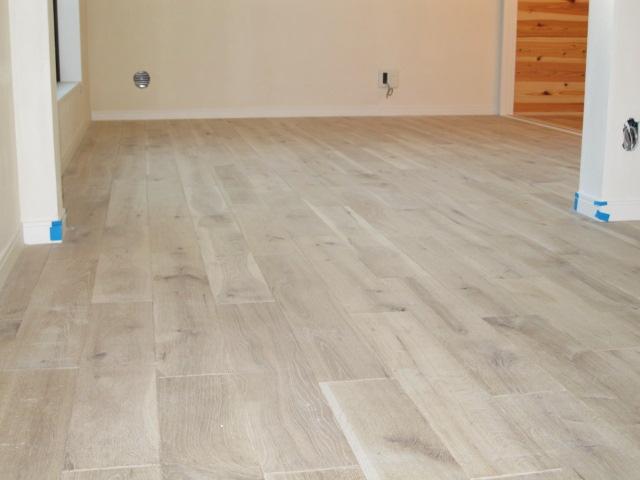 Less ash flooring scratched at the top! Ultra-Natural! ! !
上部で傷付きにくいタモ床材!超ナチュラル!!!
Wash basin, toilet洗面台・洗面所 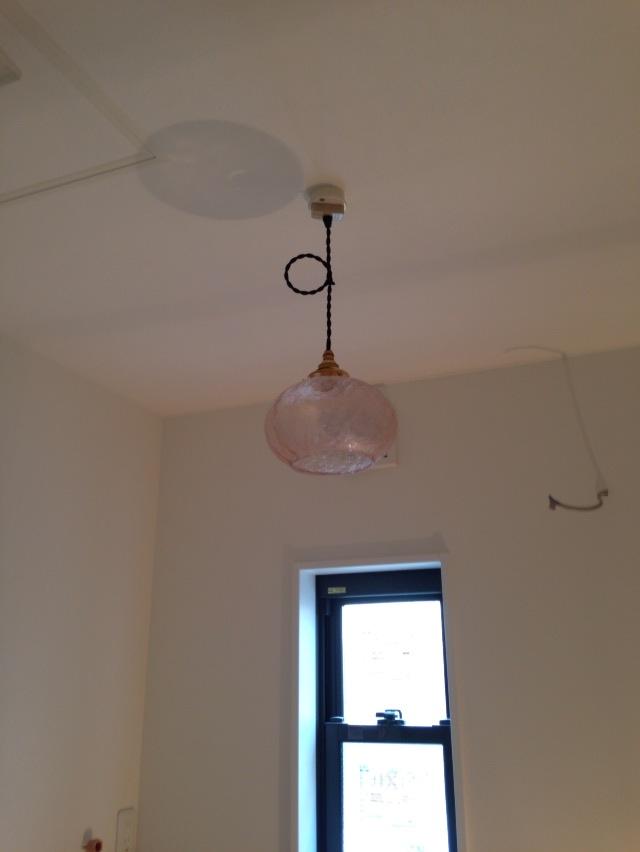 Wash ・ With cute lighting equipment to the toilet.
洗面・トイレにカワイイ照明器具付。
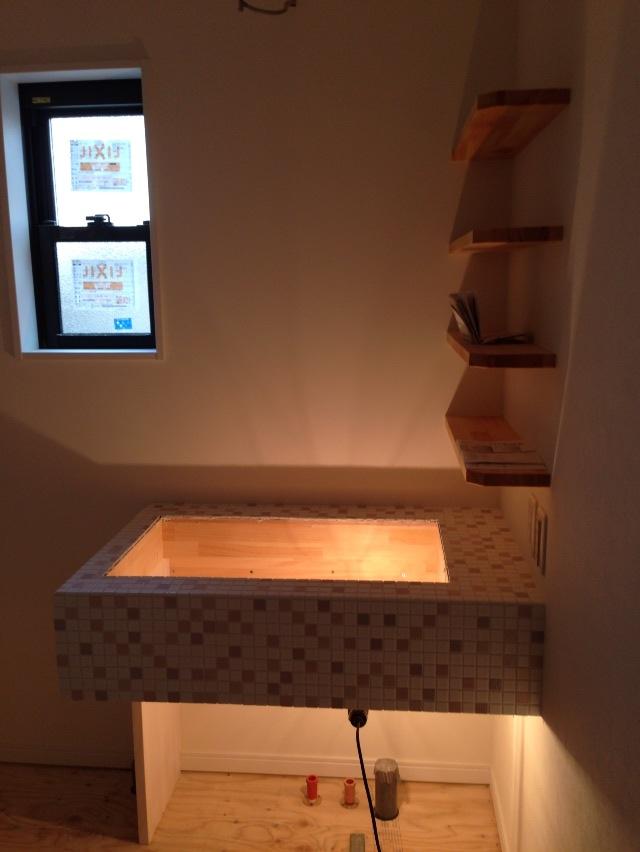 Mosaic tile in wash basin. Mirror will be installed from a little more to.
洗面台にモザイクタイル。ミラーはもう少ししてから設置します。
Livingリビング 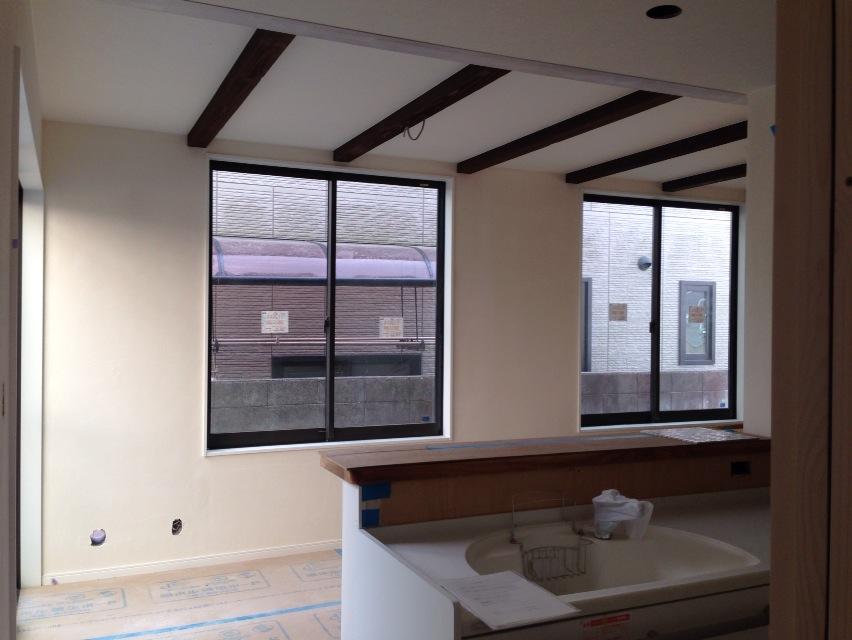 living ・ Room is the finish of friendly plaster coating also the body to the environment.
リビング・居室は環境にも体にも優しい漆喰塗の仕上げです。
Location
| 




























