New Homes » Kansai » Kyoto » Nishikyo Ku
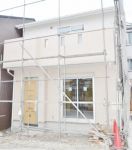 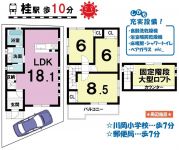
| | Kyoto, Kyoto Prefecture Nishikyo Ku 京都府京都市西京区 |
| Hankyu Kyoto Line "Katsura" walk 11 minutes 阪急京都線「桂」歩11分 |
| Very popular! Dream Town Series! [The remaining 1 compartment! ! ] Local Before road spacious! Luggage-held both hands, Fixed stepped loft * community * daily new properties in stock! Purchase ・ Your sale to Dream Home 大好評!ドリームタウンシリーズ!【残1区画!!】現地は前道広々!両手で荷物が持てる、固定階段式ロフト*地域密着*連日新物件入荷中!ご購入・ご売却はドリームホームへ |
| LDK18 tatami mats or more, 2-story, loft, Dish washing dryer, All room 6 tatami mats or more, Floor heating * community * daily new properties in stock! Purchase ・ To your sale Dream Home "to 0120-382-654" LDK18畳以上、2階建、ロフト、食器洗乾燥機、全居室6畳以上、床暖房*地域密着*連日新物件入荷中!ご購入・ご売却はドリームホームへ《0120-382-654まで》 |
Features pickup 特徴ピックアップ | | LDK18 tatami mats or more / 2-story / loft / Dish washing dryer / All room 6 tatami mats or more / Floor heating LDK18畳以上 /2階建 /ロフト /食器洗乾燥機 /全居室6畳以上 /床暖房 | Event information イベント情報 | | Local tours (please make a reservation beforehand) schedule / Now open 現地見学会(事前に必ず予約してください)日程/公開中 | Price 価格 | | 32,800,000 yen 3280万円 | Floor plan 間取り | | 3LDK 3LDK | Units sold 販売戸数 | | 1 units 1戸 | Land area 土地面積 | | 70.74 sq m (registration) 70.74m2(登記) | Building area 建物面積 | | 83.32 sq m (registration) 83.32m2(登記) | Driveway burden-road 私道負担・道路 | | Nothing, North 5.7m width 無、北5.7m幅 | Completion date 完成時期(築年月) | | December 2013 2013年12月 | Address 住所 | | Kyoto, Kyoto Prefecture Nishikyo Ku Kawashimaawata cho 京都府京都市西京区川島粟田町 | Traffic 交通 | | Hankyu Kyoto Line "Katsura" walk 11 minutes
Hankyu Kyoto Line "Lok Nishiguchi" walk 26 minutes
Hankyu Arashiyama Line "UeKei" walk 22 minutes 阪急京都線「桂」歩11分
阪急京都線「洛西口」歩26分
阪急嵐山線「上桂」歩22分
| Related links 関連リンク | | [Related Sites of this company] 【この会社の関連サイト】 | Person in charge 担当者より | | Rep Fujita Life in the biggest shopping Daisuke will help you find the "My Home" ideal of my home together! 担当者藤田 大輔一生で一番大きな買い物が「マイホーム」理想のマイホームを一緒に見つけましょう! | Contact お問い合せ先 | | TEL: 0120-382654 [Toll free] Please contact the "saw SUUMO (Sumo)" TEL:0120-382654【通話料無料】「SUUMO(スーモ)を見た」と問い合わせください | Building coverage, floor area ratio 建ぺい率・容積率 | | 80% ・ 200% 80%・200% | Time residents 入居時期 | | Consultation 相談 | Land of the right form 土地の権利形態 | | Ownership 所有権 | Structure and method of construction 構造・工法 | | Wooden 2-story 木造2階建 | Use district 用途地域 | | Residential 近隣商業 | Overview and notices その他概要・特記事項 | | Contact: Fujita Daisuke, Facilities: Public Water Supply, This sewage, City gas, Building confirmation number: No. REJ13311-10970, Parking: car space 担当者:藤田 大輔、設備:公営水道、本下水、都市ガス、建築確認番号:第REJ13311-10970号、駐車場:カースペース | Company profile 会社概要 | | <Seller> Governor of Kyoto Prefecture (2) No. 012770 (Ltd.) Dream Home Yubinbango615-8223 Kyoto, Kyoto Prefecture Nishikyo Ku Kamikatsuramaeda-cho, 9-1 <売主>京都府知事(2)第012770号(株)ドリームホーム〒615-8223 京都府京都市西京区上桂前田町9-1 |
Local appearance photo現地外観写真 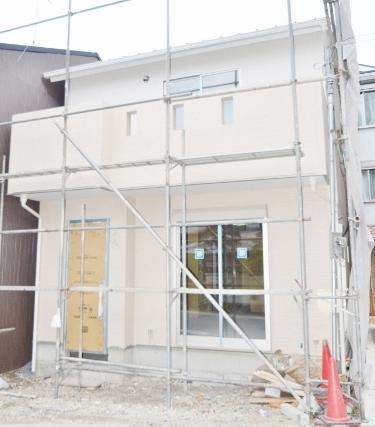 Soon complete!
まもなく完成!
Floor plan間取り図 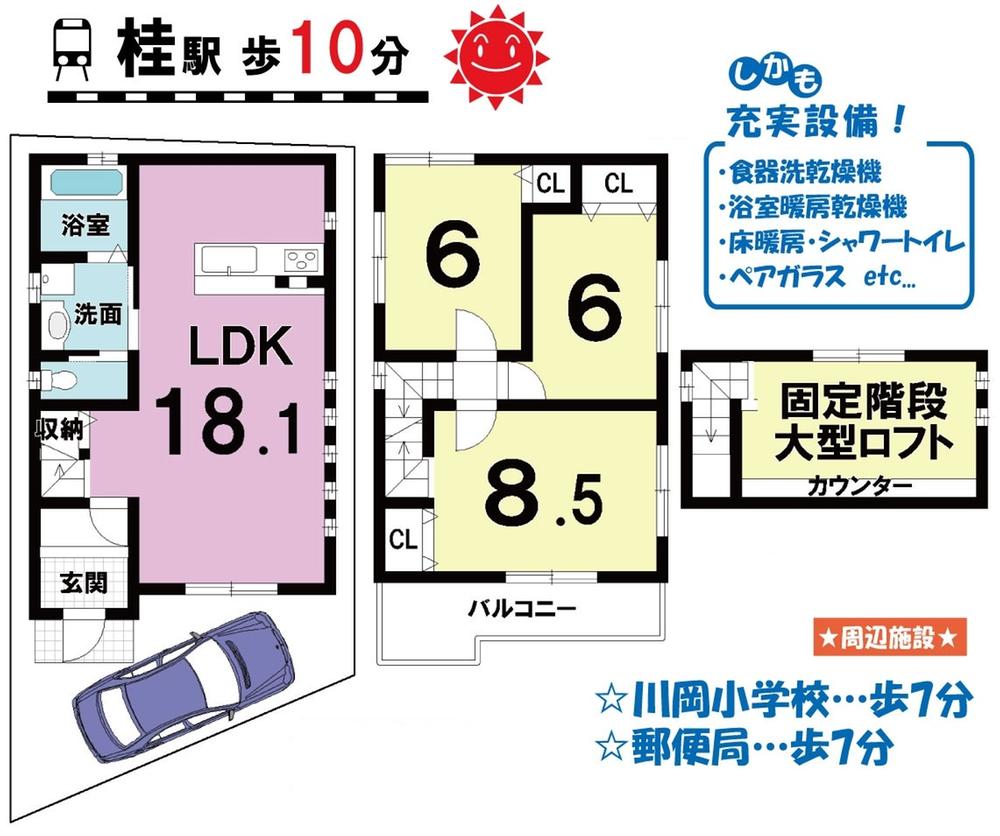 32,800,000 yen, 3LDK, Land area 70.74 sq m , Building area 83.32 sq m
3280万円、3LDK、土地面積70.74m2、建物面積83.32m2
Local photos, including front road前面道路含む現地写真 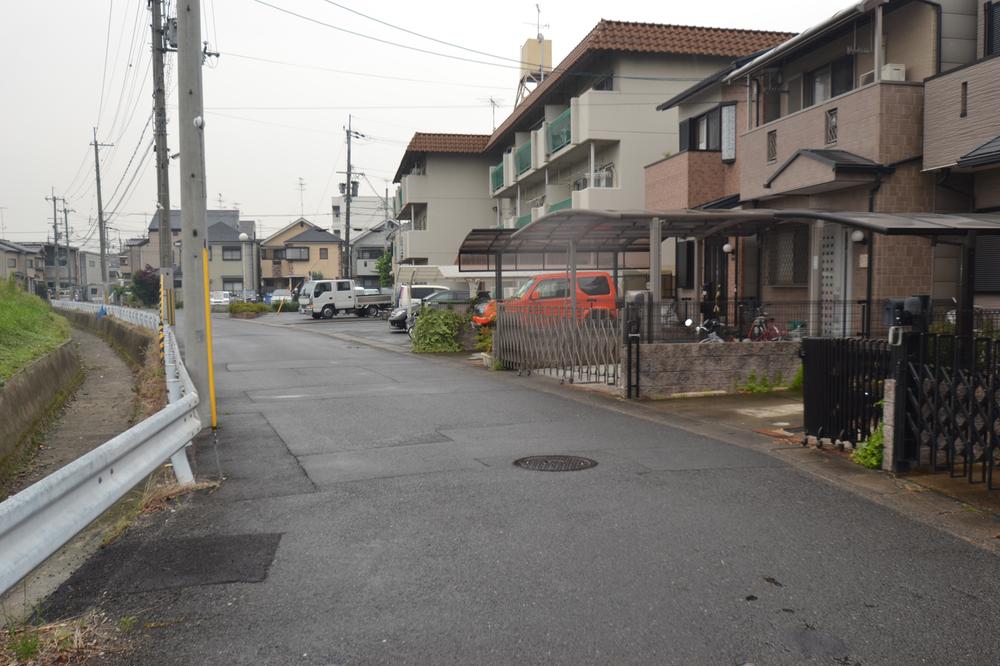 Local (May 2012) shooting
現地(2012年5月)撮影
Primary school小学校 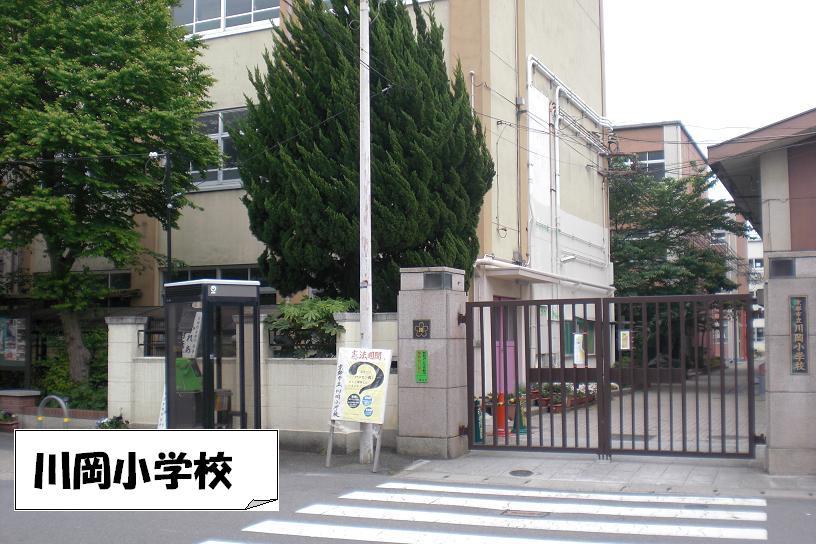 736m up to Kyoto Tachikawa Oka Elementary School
京都市立川岡小学校まで736m
Kindergarten ・ Nursery幼稚園・保育園 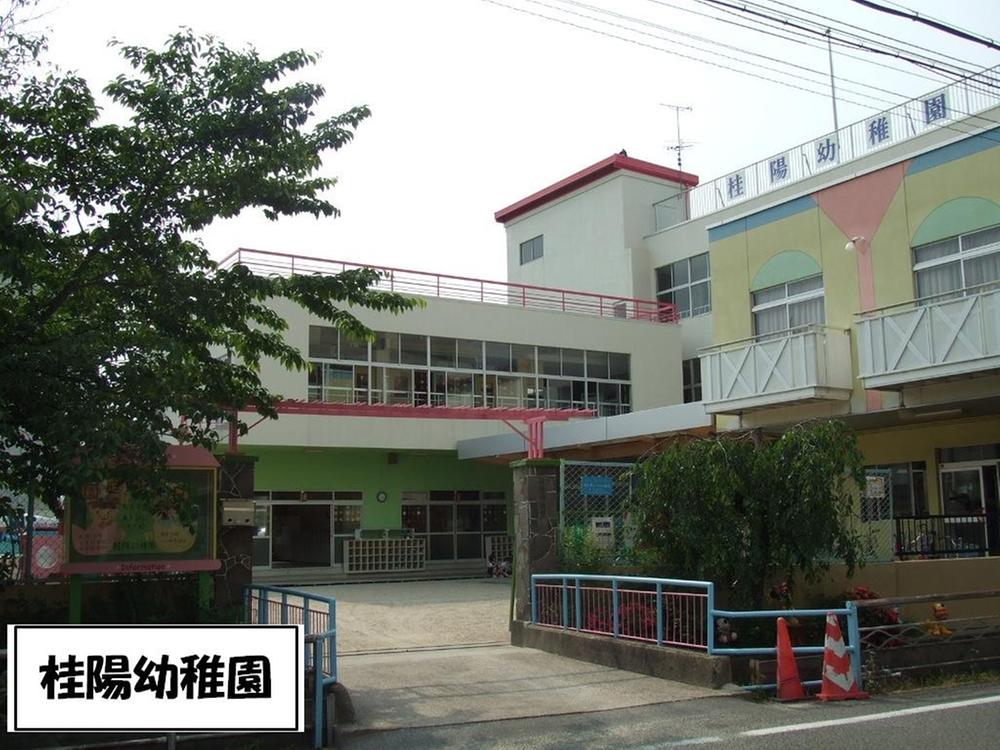 Gyeyang to kindergarten 578m
桂陽幼稚園まで578m
Hospital病院 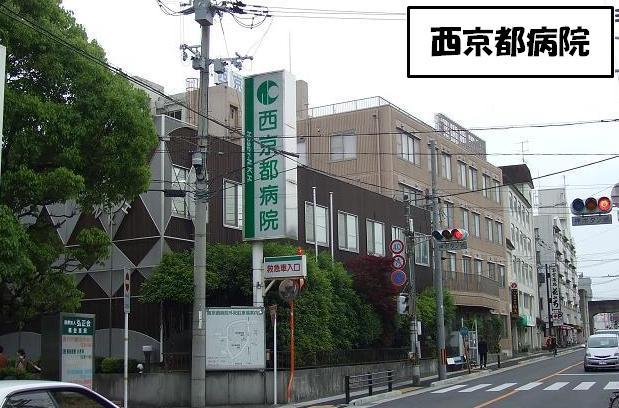 Xijing Metropolitan 682m to the hospital
西京都病院まで682m
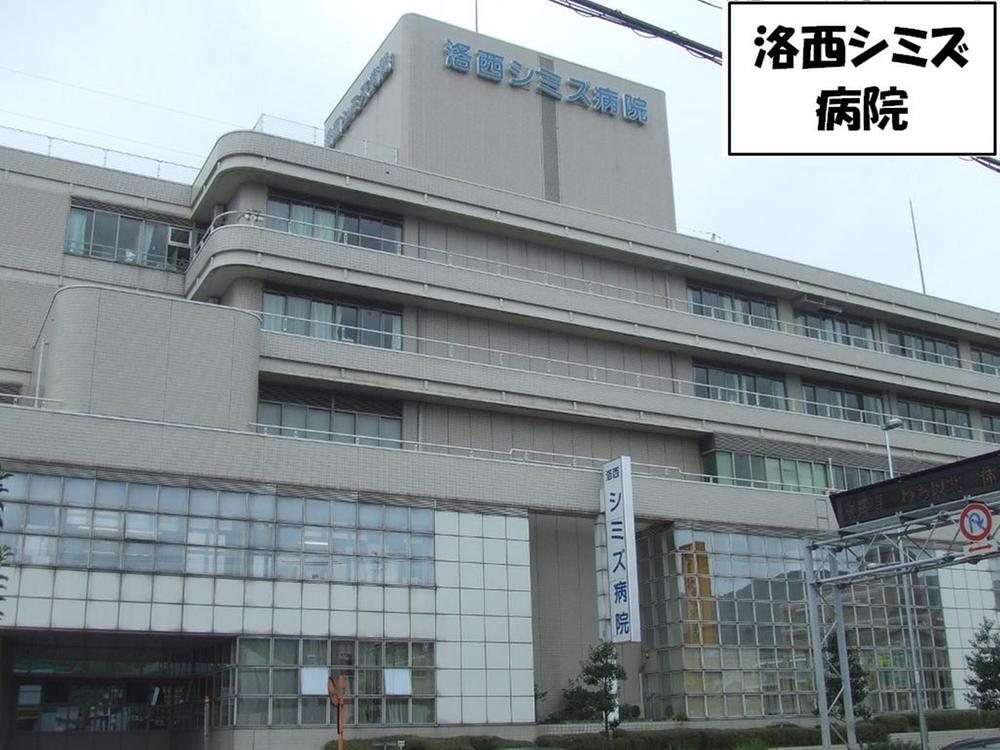 1070m until the medical corporation Kiyohito Association Shimizu hospital
医療法人清仁会シミズ病院まで1070m
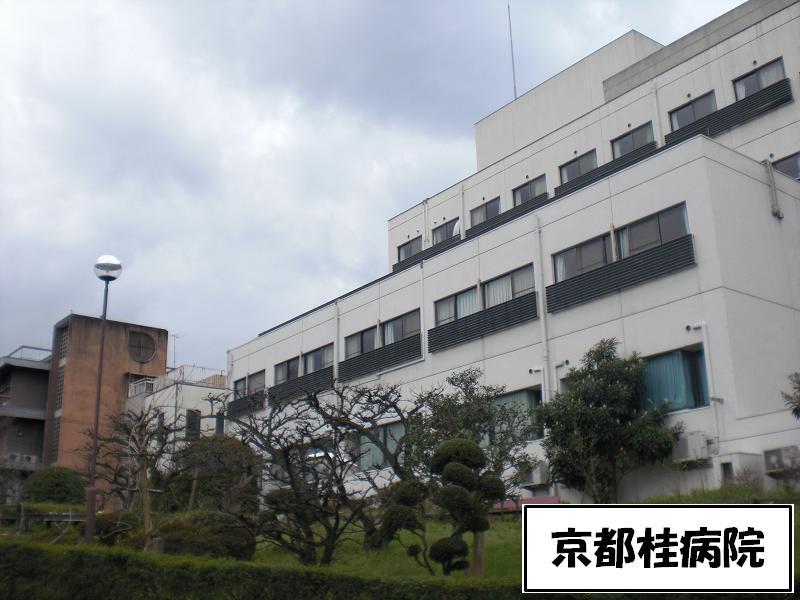 1567m to social welfare corporation Kyoto society business Foundation Kyoto Katsura hospital
社会福祉法人京都社会事業財団京都桂病院まで1567m
Location
|









