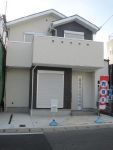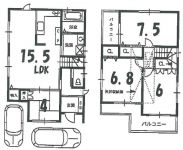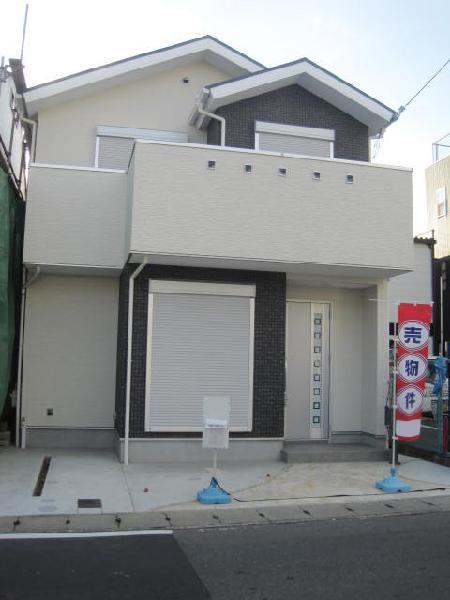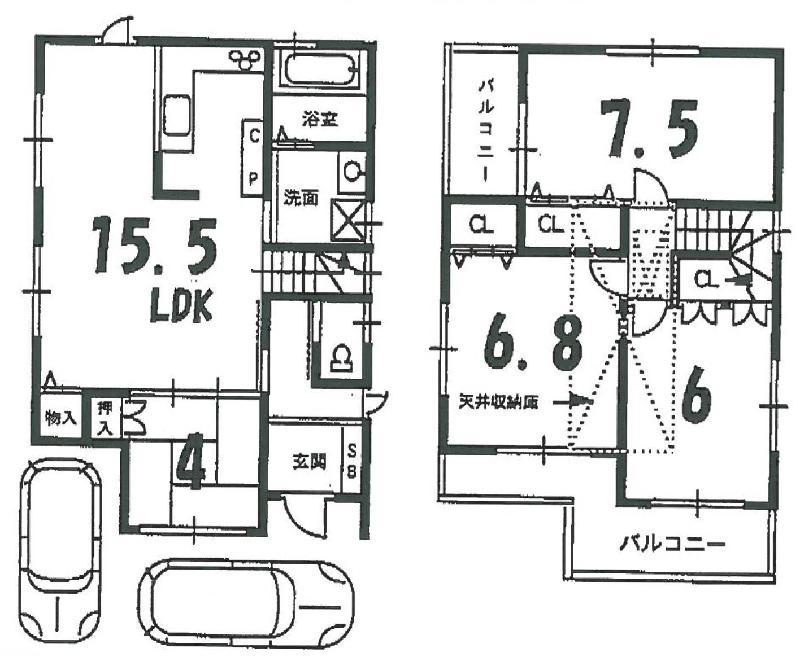|
|
Kyoto, Kyoto Prefecture Nishikyo Ku
京都府京都市西京区
|
|
Hankyu Arashiyama Line "UeKei" walk 12 minutes
阪急嵐山線「上桂」歩12分
|
|
Floor heating, Parking two Allowed, LDK15 tatami mats or more, All room storage, Bathroom Dryer, System kitchenese-style room, 2-story, The window in the bathroom
床暖房、駐車2台可、LDK15畳以上、全居室収納、浴室乾燥機、システムキッチン、和室、2階建、浴室に窓
|
Features pickup 特徴ピックアップ | | Parking two Allowed / System kitchen / Bathroom Dryer / All room storage / LDK15 tatami mats or more / Japanese-style room / 2-story / The window in the bathroom / Floor heating 駐車2台可 /システムキッチン /浴室乾燥機 /全居室収納 /LDK15畳以上 /和室 /2階建 /浴室に窓 /床暖房 |
Price 価格 | | 34,800,000 yen 3480万円 |
Floor plan 間取り | | 4LDK 4LDK |
Units sold 販売戸数 | | 1 units 1戸 |
Total units 総戸数 | | 1 units 1戸 |
Land area 土地面積 | | 84 sq m (registration) 84m2(登記) |
Building area 建物面積 | | 87.66 sq m (registration) 87.66m2(登記) |
Driveway burden-road 私道負担・道路 | | Nothing, East 6m width (contact the road width 7m) 無、東6m幅(接道幅7m) |
Completion date 完成時期(築年月) | | July 2013 2013年7月 |
Address 住所 | | Kyoto, Kyoto Prefecture Nishikyo Ku Katsuratokudaiji Kitamachi 京都府京都市西京区桂徳大寺北町 |
Traffic 交通 | | Hankyu Arashiyama Line "UeKei" walk 12 minutes 阪急嵐山線「上桂」歩12分
|
Person in charge 担当者より | | The person in charge Wada Masashi Age: 20 Daigyokai experience: and footwork that take advantage of the two-year youth, Since we will customers allowed to correspond in English force taking advantage of the returnees, Thank you. 担当者和田 将志年齢:20代業界経験:2年若さを活かしたフットワークと、帰国子女を活かした英語力でお客様にご対応させていただきますので、宜しくお願い致します。 |
Contact お問い合せ先 | | TEL: 0800-603-1261 [Toll free] mobile phone ・ Also available from PHS
Caller ID is not notified
Please contact the "saw SUUMO (Sumo)"
If it does not lead, If the real estate company TEL:0800-603-1261【通話料無料】携帯電話・PHSからもご利用いただけます
発信者番号は通知されません
「SUUMO(スーモ)を見た」と問い合わせください
つながらない方、不動産会社の方は
|
Expenses 諸費用 | | Water contribution: 105,000 yen / Bulk 水道負担金:10万5000円/一括 |
Building coverage, floor area ratio 建ぺい率・容積率 | | 60% ・ 200% 60%・200% |
Time residents 入居時期 | | Consultation 相談 |
Land of the right form 土地の権利形態 | | Ownership 所有権 |
Structure and method of construction 構造・工法 | | Wooden 2-story 木造2階建 |
Use district 用途地域 | | Two mid-high 2種中高 |
Overview and notices その他概要・特記事項 | | Contact: Wada Masashi, Facilities: Public Water Supply, This sewage, City gas, Parking: car space 担当者:和田 将志、設備:公営水道、本下水、都市ガス、駐車場:カースペース |
Company profile 会社概要 | | <Mediation> Minister of Land, Infrastructure and Transport (11) No. 002287 (Corporation) Japan Living Service Co., Ltd. Katsura office Yubinbango615-8074 Kyoto, Kyoto Prefecture Nishikyo Ku Katsuraminamitatsumi cho, 133-2-103 (Katsura Pseudorabies Plaza Building first floor) <仲介>国土交通大臣(11)第002287号(株)日住サービス桂営業所〒615-8074 京都府京都市西京区桂南巽町133-2-103 (桂オーエスプラザビル1階) |



