New Homes » Kansai » Kyoto » Sakyo
 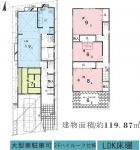
| | Kyoto, Kyoto Prefecture Sakyo-ku 京都府京都市左京区 |
| Eizan Electric Railway Eizanhonsen "Demachiyanagi" walk 26 minutes 叡山電鉄叡山本線「出町柳」歩26分 |
| All houses ground survey! Earthquake-proof, 100-year long-lasting, Super-insulation of zero home - 全戸地盤調査実施!地震に強い、100年長持ち、超断熱のゼロホーム-- |
Local guide map 現地案内図 | | Local guide map 現地案内図 | Features pickup 特徴ピックアップ | | Eco-point target housing / Measures to conserve energy / Long-term high-quality housing / Corresponding to the flat-35S / Pre-ground survey / Vibration Control ・ Seismic isolation ・ Earthquake resistant / Energy-saving water heaters / System kitchen / Mist sauna / Washbasin with shower / Double-glazing / Otobasu / Warm water washing toilet seat / Underfloor Storage / TV monitor interphone / City gas / Audio bus エコポイント対象住宅 /省エネルギー対策 /長期優良住宅 /フラット35Sに対応 /地盤調査済 /制震・免震・耐震 /省エネ給湯器 /システムキッチン /ミストサウナ /シャワー付洗面台 /複層ガラス /オートバス /温水洗浄便座 /床下収納 /TVモニタ付インターホン /都市ガス /オーディオバス | Property name 物件名 | | [Jodoji Higashida cho] Keihan "Demachiyanagi" station walk 22 minutes! 【浄土寺東田町】京阪本線「出町柳」駅徒歩22分! | Price 価格 | | 48,600,000 yen 4860万円 | Floor plan 間取り | | 4LDK 4LDK | Units sold 販売戸数 | | 1 units 1戸 | Total units 総戸数 | | 1 units 1戸 | Land area 土地面積 | | 109.07 sq m (registration) 109.07m2(登記) | Building area 建物面積 | | 119.86 sq m (registration) 119.86m2(登記) | Driveway burden-road 私道負担・道路 | | Nothing, South 5.8m width (contact the road width 6.2m) 無、南5.8m幅(接道幅6.2m) | Completion date 完成時期(築年月) | | October 2013 2013年10月 | Address 住所 | | Kyoto, Kyoto Prefecture Sakyo-ku Jodoji Higashida cho, No. 2 3 京都府京都市左京区浄土寺東田町2番3 | Traffic 交通 | | Eizan Electric Railway Eizanhonsen "Demachiyanagi" walk 26 minutes
City Bus "Jodoji" walk 1 minute 叡山電鉄叡山本線「出町柳」歩26分
市バス「浄土寺」歩1分 | Related links 関連リンク | | [Related Sites of this company] 【この会社の関連サイト】 | Contact お問い合せ先 | | Customers only contact TEL: 0120-912-962 please contact the "saw SUUMO (Sumo)" お客様専用窓口TEL:0120-912-962「SUUMO(スーモ)を見た」と問い合わせください | Building coverage, floor area ratio 建ぺい率・容積率 | | 80% ・ 300% 80%・300% | Time residents 入居時期 | | Immediate available 即入居可 | Land of the right form 土地の権利形態 | | Ownership 所有権 | Structure and method of construction 構造・工法 | | Wooden 2-story (framing method) 木造2階建(軸組工法) | Construction 施工 | | (Stock) Zero ・ Corporation (株)ゼロ・コーポレーション | Use district 用途地域 | | Residential, One middle and high 近隣商業、1種中高 | Overview and notices その他概要・特記事項 | | Facilities: Public Water Supply, This sewage, City gas, Building confirmation number: No. H25 confirmation architecture Kyoto mechanism No. IPEC00238, Parking: car space 設備:公営水道、本下水、都市ガス、建築確認番号:第H25確認建築京機構IPEC00238号、駐車場:カースペース | Company profile 会社概要 | | <Seller> Minister of Land, Infrastructure and Transport (4) No. 005454 (stock) Zero ・ Corporation Yubinbango603-8242 Kyoto, Kyoto Prefecture, Kita-ku, Murasakinoueno cho 108-1 <売主>国土交通大臣(4)第005454号(株)ゼロ・コーポレーション〒603-8242 京都府京都市北区紫野上野町108-1 |
Local appearance photo現地外観写真 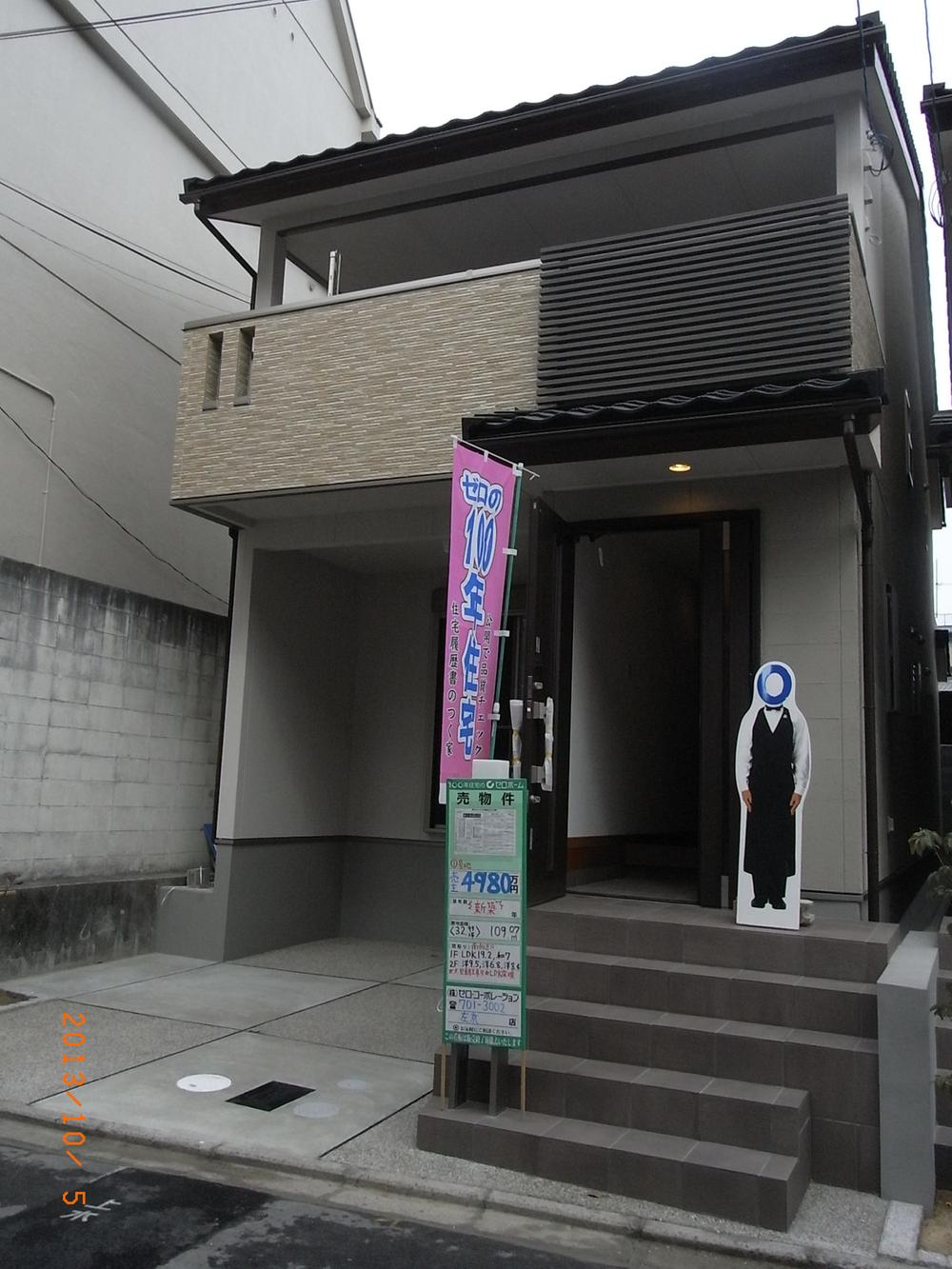 It was completed
完成しました
Floor plan間取り図 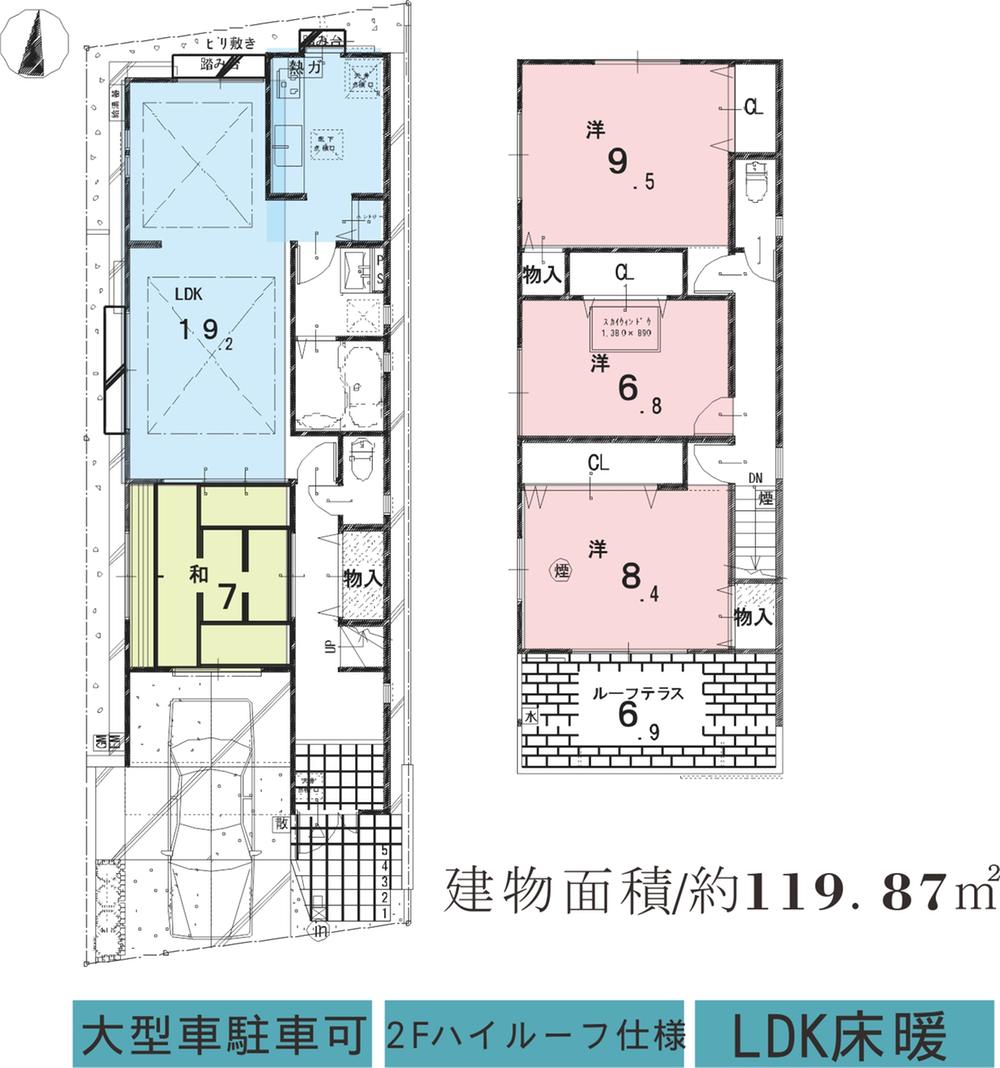 48,600,000 yen, 4LDK, Land area 109.07 sq m , 4LDK of building area 119.86 sq m room!
4860万円、4LDK、土地面積109.07m2、建物面積119.86m2 ゆとりの4LDK!
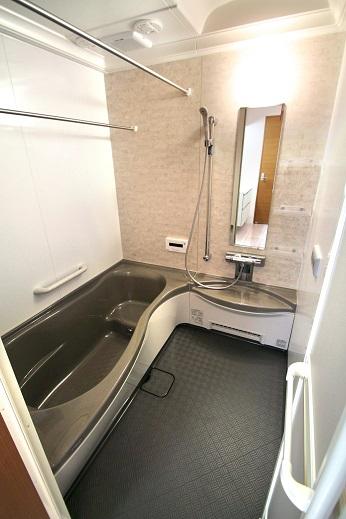 Other Equipment
その他設備
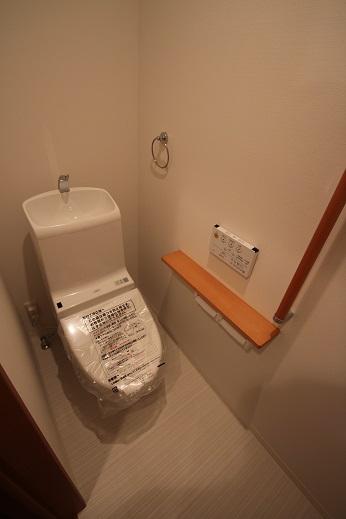 Other Equipment
その他設備
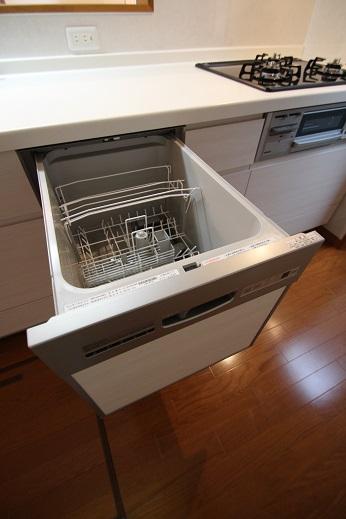 Other Equipment
その他設備
Construction ・ Construction method ・ specification構造・工法・仕様 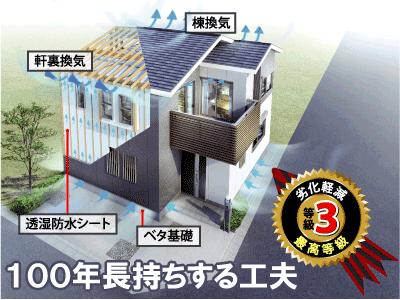 Three generations (75 years ~ You have to clear the degradation mitigation grade 3 (the highest grade) that is capable of withstanding the residence of 90 years).
3世代(75年 ~ 90年)の居住に耐えうるとされる劣化軽減等級3(最高等級)をクリアしています。
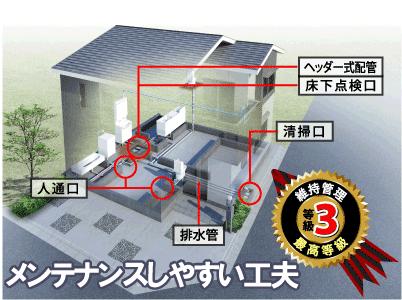 Inspection of piping without affecting the structural framework ・ Conditions to be able to repair it is 100 years housing. To continue to live 100 years, It also is important that is to the maintenance is easy to design after built.
構造躯体に影響を及ぼさずに配管の点検・補修ができることが100年住宅の条件。100年住み続けるには、建てた後の維持管理がしやすい設計になっていることも重要なのです。
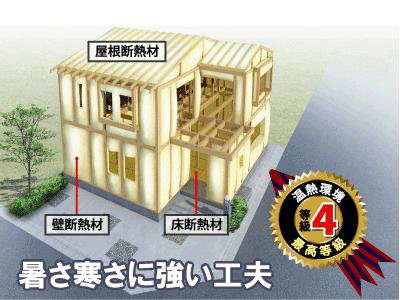 Ceiling just below the roof, Ceiling in contact with, such as the outside air ・ wall ・ floor, Other floor, Aperture, The outer peripheral portion of the earthen floor in contact with the outside air, The outer periphery of the other of the earthen floor, Measures to take structure for thermal insulation has been to (thermal insulation structure). Also, Insulation, Without clearance and construction to the required site, Roof or ceiling and wall, In and wall and Togo of the bed, Outside air has taken effective measures so as not to flow into the room.
屋根直下の天井、外気などに接する天井・壁・床、その他の床、開口部、外気に接する土間床の外周部、その他の土間床の外周部を、断熱のための措置を講じた構造(断熱構造)にしています。また、断熱材は、必要な部位に隙間なく施工し、屋根または天井と壁、および壁と床の取合部においては、外気が室内に流入しないよう有効な措置を講じています。
Otherその他 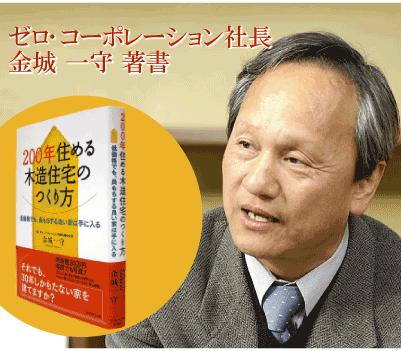 zero ・ Corporation president, Jincheng Ichimori is, It is the author of "How to make a 200-year habitable wooden house". In this book, Uninhabitable long in peace, Also carefully explains the know-how of the friendly house building in purse on the environment.
ゼロ・コーポレーション社長、金城一守は、「200年住める木造住宅のつくり方」の著者です。この本では、安心して長く住め、環境にも財布にもやさしい家づくりのノウハウを丁寧に解説しています。
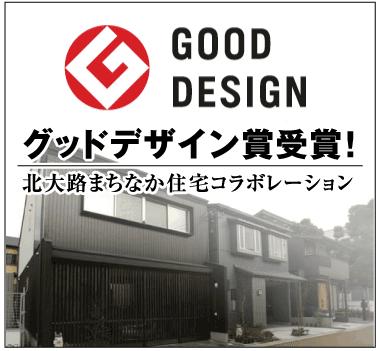 It is the "Good Design Award" companies!
「グッドデザイン賞」受賞企業です!
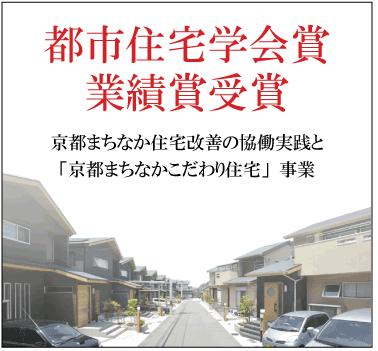 It is the "Urban Housing Society Award Achievement Award" winners!
「都市住宅学会賞業績賞」受賞企業です!
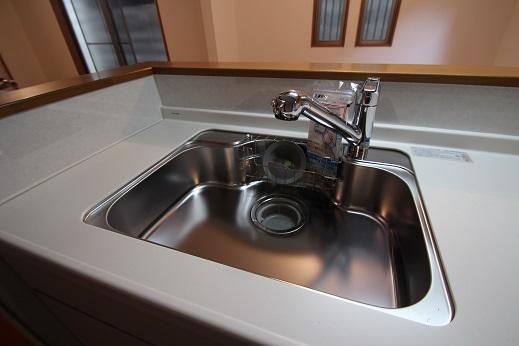 Other Equipment
その他設備
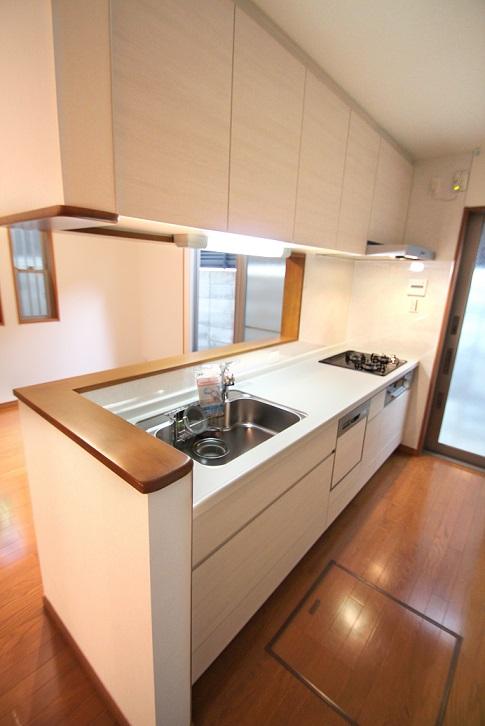 Other Equipment
その他設備
Other introspectionその他内観 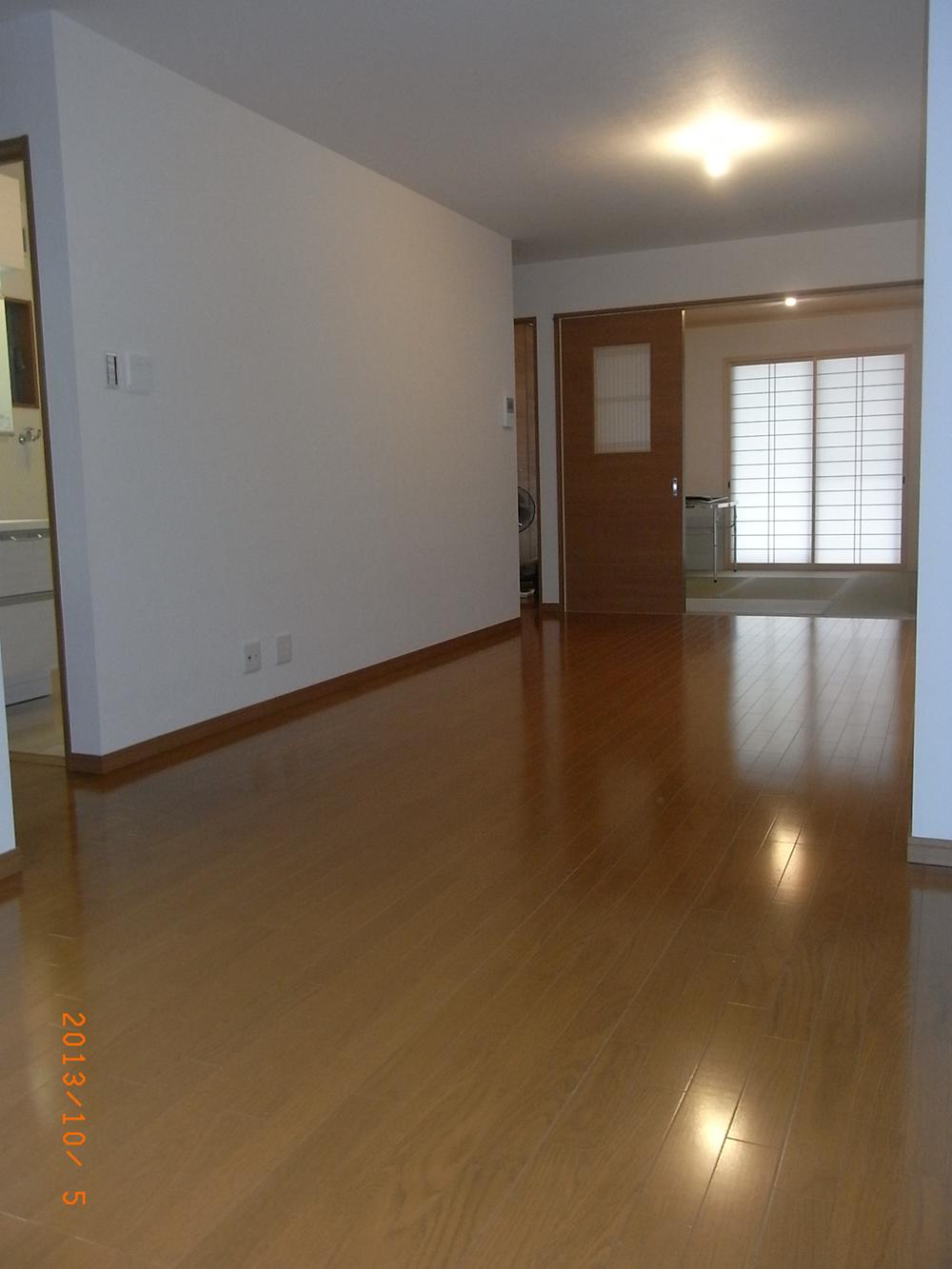 LDK image
LDKイメージ
Otherその他 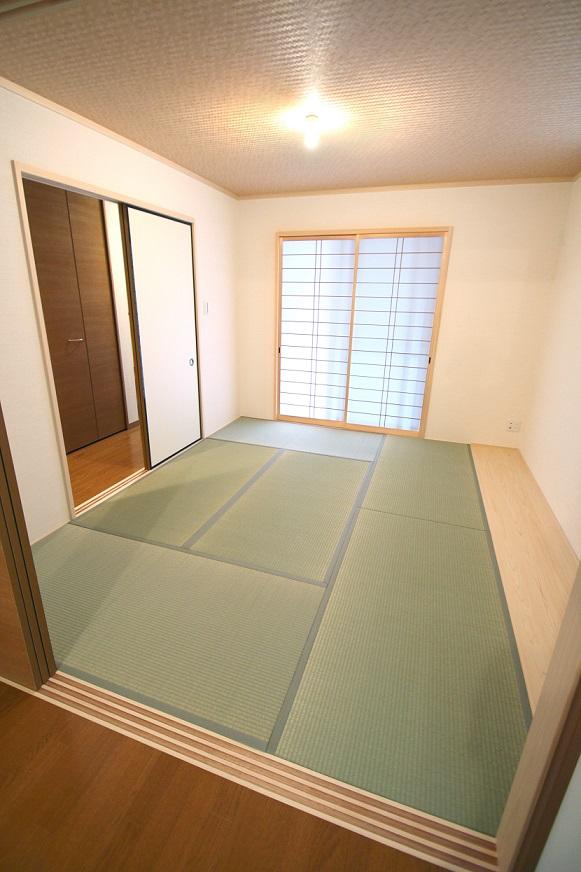 Japanese style room
和室
Local guide map現地案内図 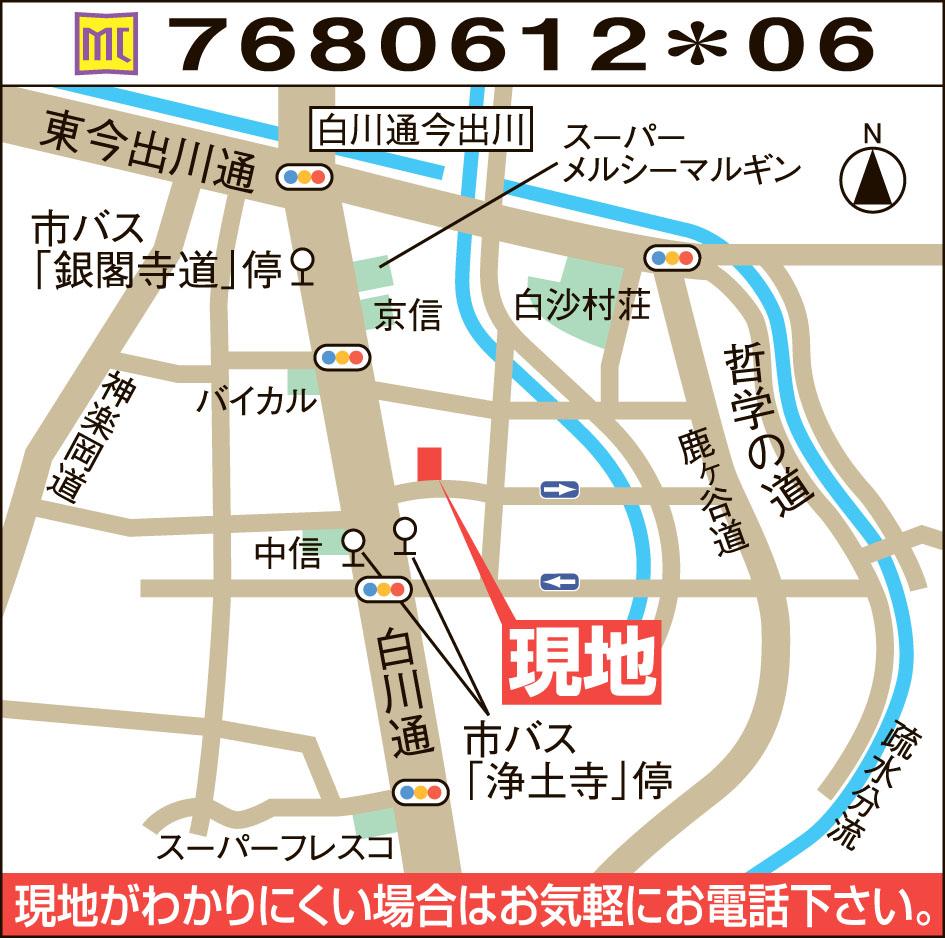 Area Map
周辺地図
You will receive this brochureこんなパンフレットが届きます 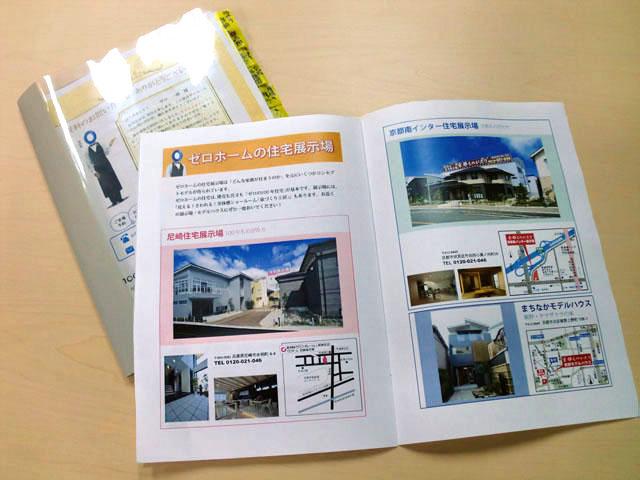 You will receive a listing of the concept and a detailed floor plan plan. Now Request!
物件のコンセプトや詳細な間取りプランが届きます。今すぐ資料請求!
Location
|


















