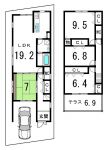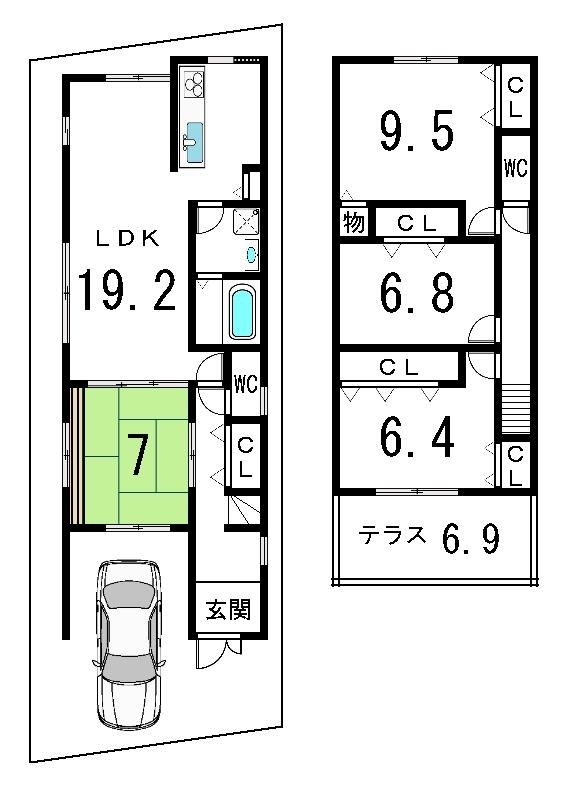2013October
49,800,000 yen, 4LDK, 119.87 sq m
New Homes » Kansai » Kyoto » Sakyo

| | Kyoto, Kyoto Prefecture Sakyo-ku 京都府京都市左京区 |
| Keihan Ōtō Line "Demachiyanagi" 8 minutes Jodoji walk 1 minute bus 京阪鴨東線「出町柳」バス8分浄土寺歩1分 |
| Facing south, Sunny, Second floor high roof specification, Large car parking Allowed, Near living facilities enhancement 南向き、日当たり良好、2階ハイルーフ仕様、大型車駐車可、周辺生活施設充実 |
Features pickup 特徴ピックアップ | | Parking two Allowed / LDK18 tatami mats or more / See the mountain / Super close / Facing south / Yang per good / Siemens south road / Flat terrain 駐車2台可 /LDK18畳以上 /山が見える /スーパーが近い /南向き /陽当り良好 /南側道路面す /平坦地 | Price 価格 | | 49,800,000 yen 4980万円 | Floor plan 間取り | | 4LDK 4LDK | Units sold 販売戸数 | | 1 units 1戸 | Land area 土地面積 | | 109.07 sq m (registration) 109.07m2(登記) | Building area 建物面積 | | 119.87 sq m (registration) 119.87m2(登記) | Driveway burden-road 私道負担・道路 | | Nothing, South 5.8m width (contact the road width 6.2m) 無、南5.8m幅(接道幅6.2m) | Completion date 完成時期(築年月) | | October 2013 2013年10月 | Address 住所 | | Kyoto, Kyoto Prefecture Sakyo-ku Jodoji Higashida cho 京都府京都市左京区浄土寺東田町 | Traffic 交通 | | Keihan Ōtō Line "Demachiyanagi" 8 minutes Jodoji walk 1 minute bus
City "Jodoji" walk 1 minute 京阪鴨東線「出町柳」バス8分浄土寺歩1分
市「浄土寺」歩1分 | Contact お問い合せ先 | | TEL: 0800-603-2269 [Toll free] mobile phone ・ Also available from PHS
Caller ID is not notified
Please contact the "saw SUUMO (Sumo)"
If it does not lead, If the real estate company TEL:0800-603-2269【通話料無料】携帯電話・PHSからもご利用いただけます
発信者番号は通知されません
「SUUMO(スーモ)を見た」と問い合わせください
つながらない方、不動産会社の方は
| Time residents 入居時期 | | Immediate available 即入居可 | Land of the right form 土地の権利形態 | | Ownership 所有権 | Structure and method of construction 構造・工法 | | Wooden 2-story 木造2階建 | Other limitations その他制限事項 | | Quasi-fire zones 準防火地域 | Overview and notices その他概要・特記事項 | | Facilities: Public Water Supply, This sewage, City gas, Parking: Garage 設備:公営水道、本下水、都市ガス、駐車場:車庫 | Company profile 会社概要 | | <Mediation> Governor of Kyoto Prefecture (6) No. 009011 (with) Ito Ju販 Yubinbango606-0953 Kyoto, Sakyo-ku, Kyoto Matsugasakikaijiri cho 5 <仲介>京都府知事(6)第009011号(有)イトー住販〒606-0953 京都府京都市左京区松ケ崎海尻町5 |
Floor plan間取り図  49,800,000 yen, 4LDK, Land area 109.07 sq m , Building area 119.87 sq m
4980万円、4LDK、土地面積109.07m2、建物面積119.87m2
Location
|

