New Homes » Kansai » Kyoto » Ukyo-ku
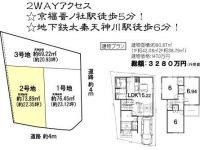 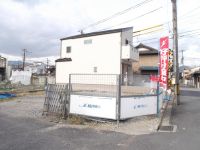
| | Kyoto, Kyoto Prefecture Ukyo-ku, 京都府京都市右京区 |
| Subway Tozai Line "uzumasa tenjingawa" walk 6 minutes 地下鉄東西線「太秦天神川」歩6分 |
| Subway Uzumasa Tenjingawa Station 6-minute walk! 2WAY accessible and commute ・ Happy to go out ☆ Supermarkets and is useful in the 6-minute walk, such as ward office! It is the location that satisfy! ! 地下鉄太秦天神川駅徒歩6分!2WAYアクセス可能で通勤・お出掛けラクラク☆スーパーや区役所など徒歩6分で便利です!満足して頂ける立地です!! |
| ■ The building plan, Floor heating ・ Bathroom Dryer ・ Dishwasher ・ Bidet ・ Pair glass (LOWE glass) is standard equipment! Also it comes with that non-standard 構工. ■建物プランには、床暖房・浴室乾燥機・食洗機・ウォシュレット・ペアガラス(LOWEガラス)が標準装備!標準外構工事も付いています。 |
Features pickup 特徴ピックアップ | | 2 along the line more accessible / Super close / Yang per good / Siemens south road / Starting station / City gas / Flat terrain / Building plan example there 2沿線以上利用可 /スーパーが近い /陽当り良好 /南側道路面す /始発駅 /都市ガス /平坦地 /建物プラン例有り | Price 価格 | | 18.1 million yen 1810万円 | Building coverage, floor area ratio 建ぺい率・容積率 | | 60% ・ 200% 60%・200% | Sales compartment 販売区画数 | | 1 compartment 1区画 | Land area 土地面積 | | 73.18 sq m (22.13 tsubo) (measured) 73.18m2(22.13坪)(実測) | Driveway burden-road 私道負担・道路 | | Nothing, South 4m width (contact the road width 6.1m) 無、南4m幅(接道幅6.1m) | Land situation 土地状況 | | Vacant lot 更地 | Address 住所 | | Kyoto, Kyoto Prefecture Ukyo-ku, Uzumasatsujigamoto cho 京都府京都市右京区太秦辻ケ本町 | Traffic 交通 | | Subway Tozai Line "uzumasa tenjingawa" walk 6 minutes
Keifuku railway Arashiyamahonsen "Konosha" walk 5 minutes 地下鉄東西線「太秦天神川」歩6分
京福電鉄嵐山本線「蚕ノ社」歩5分
| Related links 関連リンク | | [Related Sites of this company] 【この会社の関連サイト】 | Contact お問い合せ先 | | TEL: 0800-603-2452 [Toll free] mobile phone ・ Also available from PHS
Caller ID is not notified
Please contact the "saw SUUMO (Sumo)"
If it does not lead, If the real estate company TEL:0800-603-2452【通話料無料】携帯電話・PHSからもご利用いただけます
発信者番号は通知されません
「SUUMO(スーモ)を見た」と問い合わせください
つながらない方、不動産会社の方は
| Land of the right form 土地の権利形態 | | Ownership 所有権 | Building condition 建築条件 | | With 付 | Time delivery 引き渡し時期 | | Consultation 相談 | Land category 地目 | | Residential land 宅地 | Use district 用途地域 | | One dwelling 1種住居 | Other limitations その他制限事項 | | Regulations have by the Landscape Act, Quasi-fire zones 景観法による規制有、準防火地域 | Overview and notices その他概要・特記事項 | | Facilities: Public Water Supply, This sewage, City gas 設備:公営水道、本下水、都市ガス | Company profile 会社概要 | | <Seller> Minister of Land, Infrastructure and Transport (5) Article 005298 No. Kent home sales (Ltd.) Ukyo shop Yubinbango616-8106 Kyoto, Kyoto Prefecture Ukyo-ku, Uzumasa Morikenishi-cho, 9-1 <売主>国土交通大臣(5)第005298号建都住宅販売(株)右京店〒616-8106 京都府京都市右京区太秦森ヶ西町9-1 |
Compartment view + building plan example区画図+建物プラン例 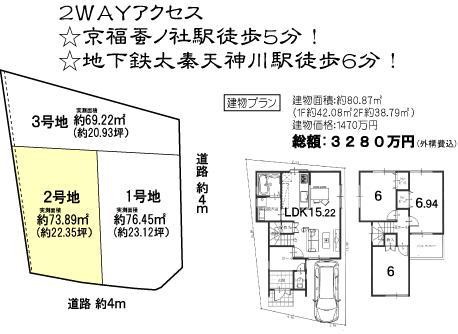 Building Price: 14.7 million yen building area: 80.87 sq m
建物価格:1470万円建物面積:80.87m2
Local land photo現地土地写真 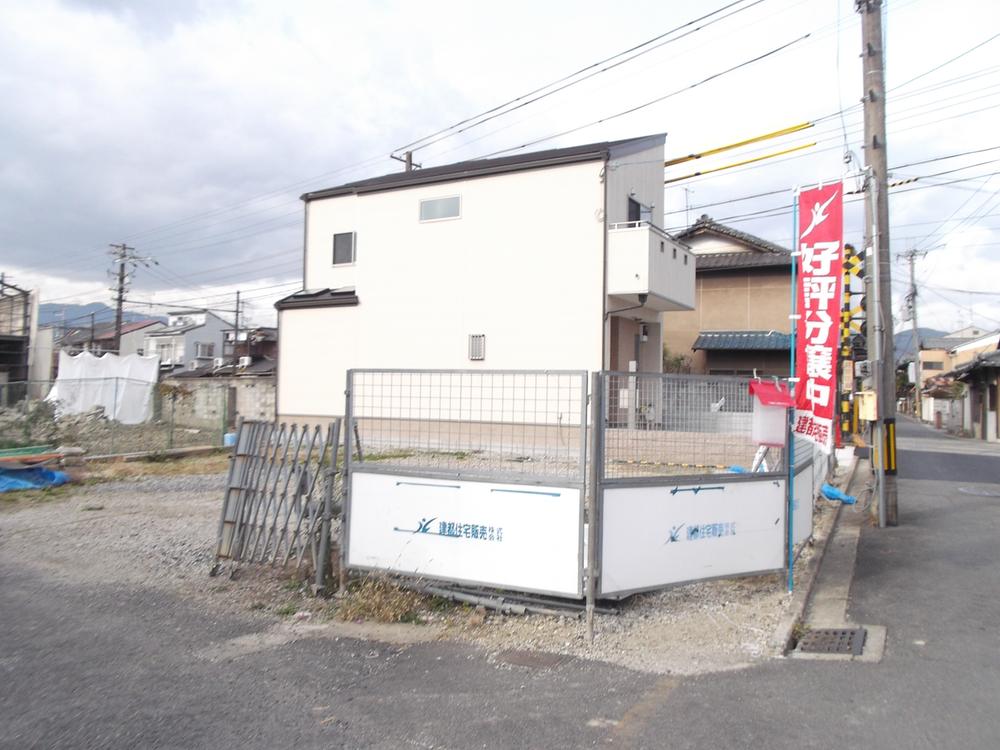 Local (12 May 2013) Shooting
現地(2013年12月)撮影
Building plan example (floor plan)建物プラン例(間取り図) 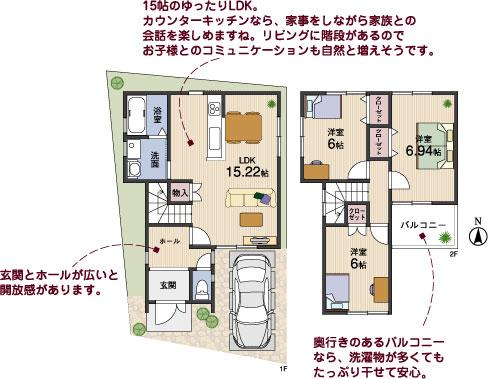 Building plan example Building price 14.7 million yen, Building area of approximately 80.87 sq m 1 Kaiyaku 42.08 sq m 2 Kaiyaku 38.79 sq m
建物プラン例
建物価格1470万円、建物面積約80.87m2
1階約42.08m2 2階約38.79m2
Local photos, including front road前面道路含む現地写真 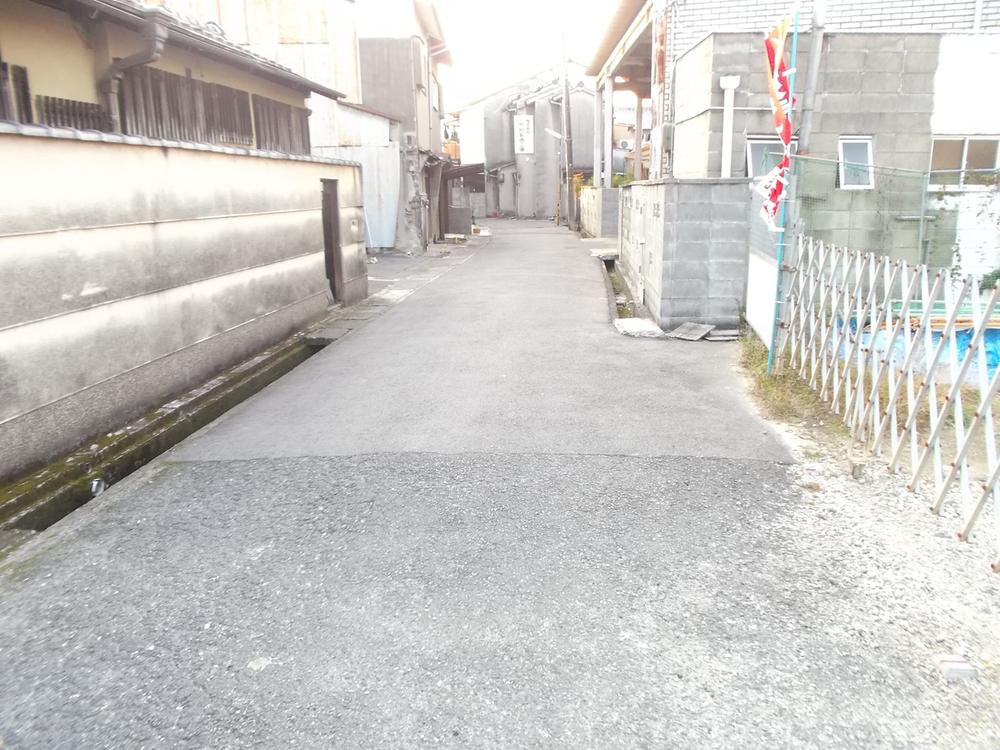 Local (11 May 2013) Shooting
現地(2013年11月)撮影
Local land photo現地土地写真 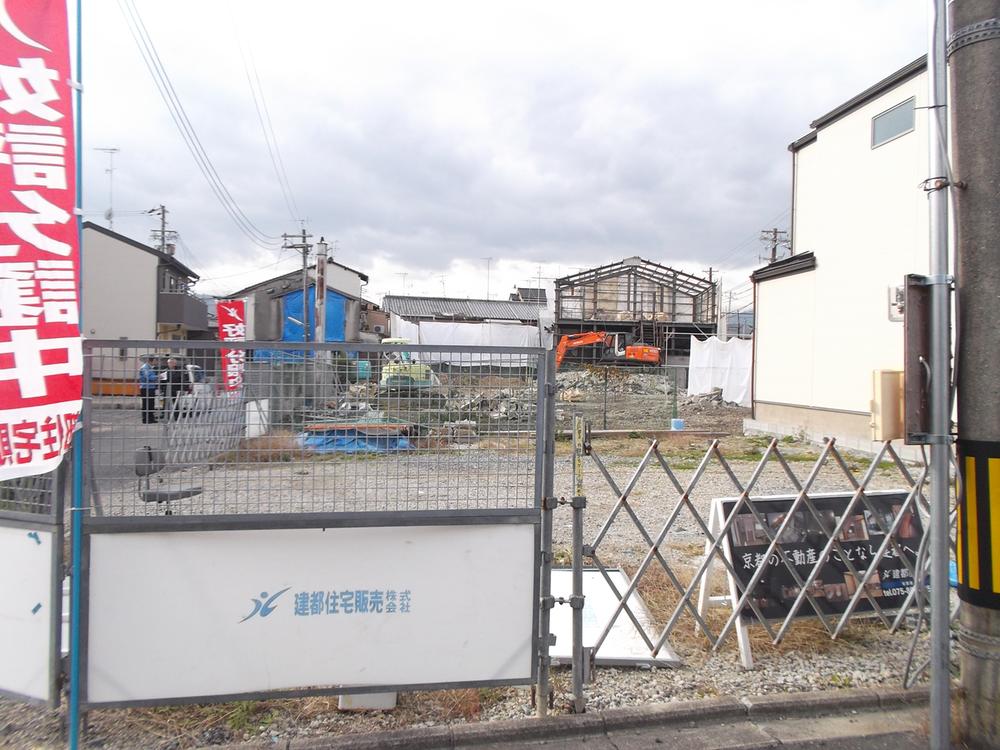 Local (12 May 2013) Shooting
現地(2013年12月)撮影
Station駅 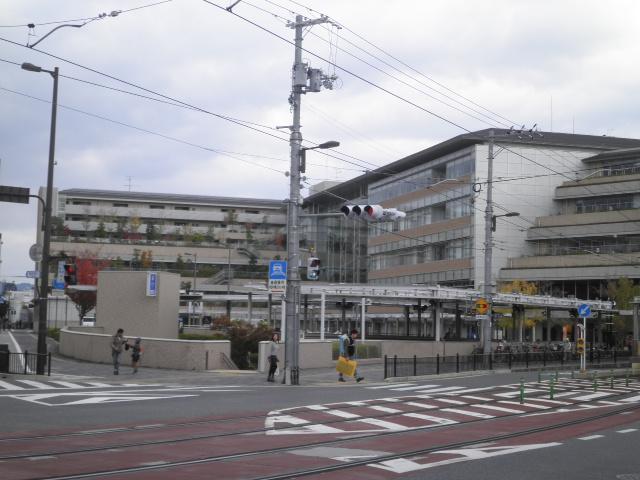 480m Metro Uzumasa Tenjingawa Station
地下鉄太秦天神川駅まで480m
Local land photo現地土地写真 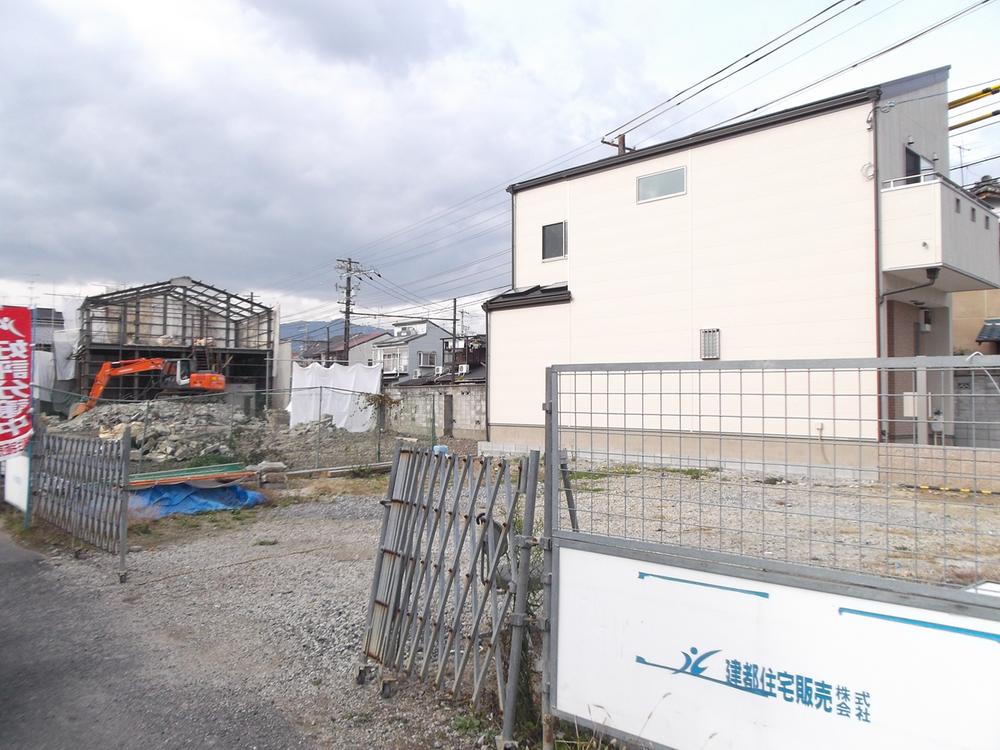 Local (12 May 2013) Shooting
現地(2013年12月)撮影
Station駅 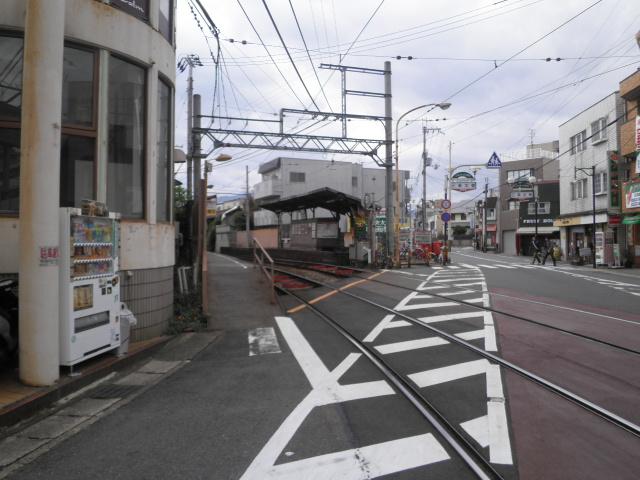 Kyofukuko 400m to the company Station
京福蚕の社駅まで400m
Primary school小学校 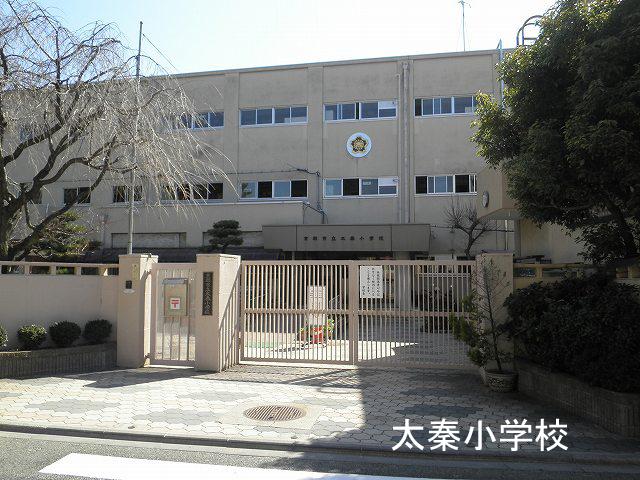 Uzumasa until elementary school 360m
太秦小学校まで360m
Supermarketスーパー 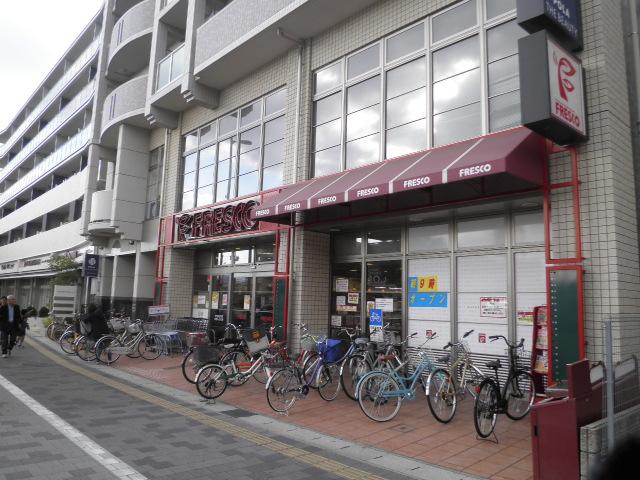 Fresco God river to the store 570m
フレスコ 天神川店まで570m
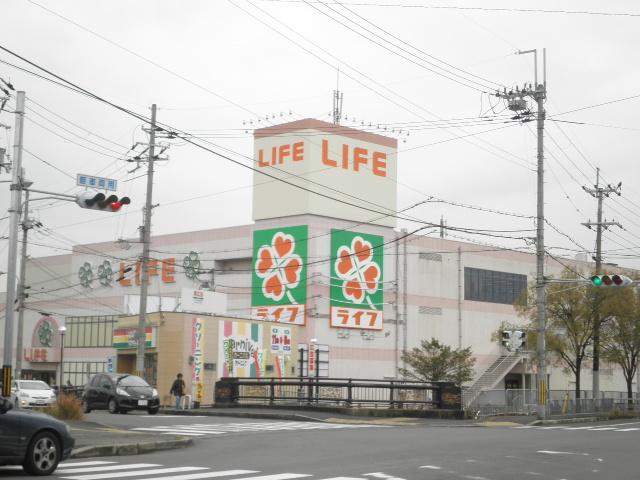 life Until Uzumasa shop 640m
ライフ 太秦店まで640m
Shopping centreショッピングセンター 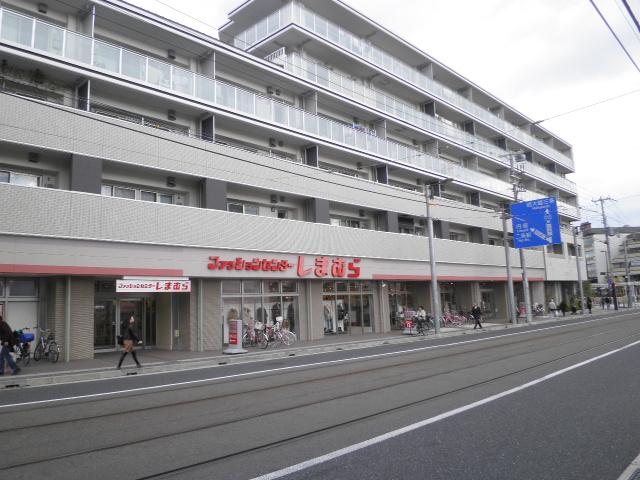 Fashion Center Shimamura Until Uzumasa shop 420m
ファッションセンター しまむら 太秦店まで420m
Bank銀行 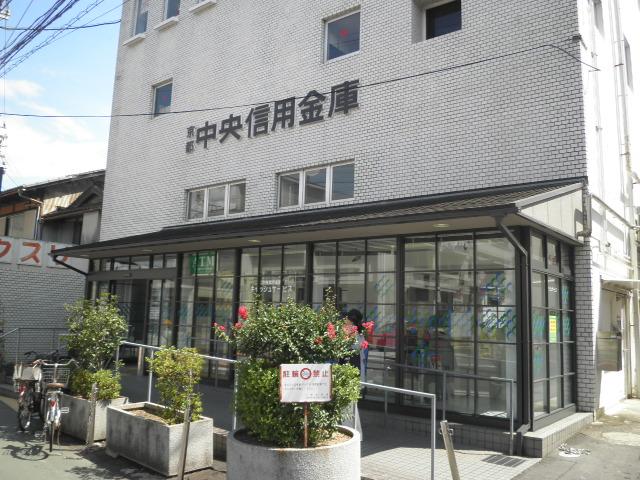 Kyoto Chuo Shinkin Bank Uzumasa 275m to the branch
京都中央信用金庫 太秦支店まで275m
Government office役所 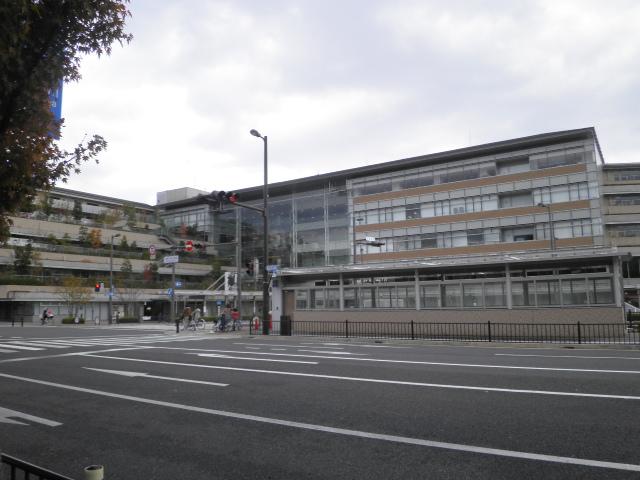 Ukyo 480m to ward office
右京区役所まで480m
Location
| 














