New Homes » Kansai » Kyoto » Ukyo-ku
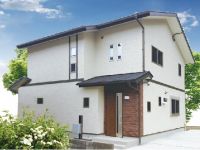 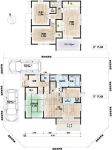
| | Kyoto, Kyoto Prefecture Ukyo-ku, 京都府京都市右京区 |
| Keifuku railway Kitanosen "Utano" walk 26 minutes 京福電鉄北野線「宇多野」歩26分 |
| ◇ living there is a terrace in the center of the house ~ Terasukoa idea ~ ◇ realize the above site 46 square meters with 30 million yen ◇ last 3 House! ◇ cherry blossoms in spring ・ Autumn foliage, Location preeminent! Close to Golf Club Yes ◇住まいの中心にテラスがある暮らし ~ テラスコア発想 ~ ◇敷地46坪以上を3000万円台で実現◇ラスト3邸!◇春は桜・秋は紅葉、ロケーション抜群!近隣にゴルフクラブ有 |
| ■ Though very selfish 12 / 25 (Wed) ~ 1 / Up to 6 (Monday) we will be closed. Contact your answer 1 / It will be 7 (Tuesday) or later. Although we apologize for any inconvenience, You continued your understanding Thank you like. ■ Well-equipped [Solar power] [Nook] [Kawakku] [ECOWILL] [Enerukku PLUS] In utility costs for the best deals! ■ Absorb up to 70 percent of the swing in the seismic equipment "MIRAIE" loading ■ Spacious garden in the golf practice of home garden and dad of mom of hobby ☆ ■誠に勝手ながら12/25(水) ~ 1/6(月)まで休業させて頂きます。お問合せのご回答は1/7(火)以降となります。ご不便をお掛け致しますが、ご理解賜ります様お願い申し上げます。■充実の設備【太陽光発電】【ヌック】【カワック】【エコウィル】【エネルックPLUS】光熱費がお得に!■制震装置「MIRAIE」搭載で最大70%の揺れを吸収■ゆったりお庭はママの趣味の家庭菜園やパパのゴルフの練習に☆ |
Local guide map 現地案内図 | | Local guide map 現地案内図 | Features pickup 特徴ピックアップ | | Solar power system / Pre-ground survey / Parking two Allowed / Land 50 square meters or more / Riverside / See the mountain / Facing south / System kitchen / Bathroom Dryer / Yang per good / All room storage / Siemens south road / A quiet residential area / LDK15 tatami mats or more / Around traffic fewer / Or more before road 6m / Corner lot / Japanese-style room / Mist sauna / Idyll / garden / Home garden / Face-to-face kitchen / Wide balcony / 3 face lighting / Bathroom 1 tsubo or more / 2-story / South balcony / Warm water washing toilet seat / Nantei / Atrium / High-function toilet / Leafy residential area / Ventilation good / All living room flooring / Walk-in closet / All room 6 tatami mats or more / Living stairs / City gas / All rooms are two-sided lighting / A large gap between the neighboring house / Maintained sidewalk / 2 family house / Floor heating / Development subdivision in / terrace 太陽光発電システム /地盤調査済 /駐車2台可 /土地50坪以上 /リバーサイド /山が見える /南向き /システムキッチン /浴室乾燥機 /陽当り良好 /全居室収納 /南側道路面す /閑静な住宅地 /LDK15畳以上 /周辺交通量少なめ /前道6m以上 /角地 /和室 /ミストサウナ /田園風景 /庭 /家庭菜園 /対面式キッチン /ワイドバルコニー /3面採光 /浴室1坪以上 /2階建 /南面バルコニー /温水洗浄便座 /南庭 /吹抜け /高機能トイレ /緑豊かな住宅地 /通風良好 /全居室フローリング /ウォークインクロゼット /全居室6畳以上 /リビング階段 /都市ガス /全室2面採光 /隣家との間隔が大きい /整備された歩道 /2世帯住宅 /床暖房 /開発分譲地内 /テラス | Event information イベント情報 | | Model house (Please be sure to ask in advance) schedule / Every Saturday, Sunday and public holidays time / 10:00 ~ 17:00 hours outside, Weekdays is also possible guidance ☆ Please contact us in advance. モデルハウス(事前に必ずお問い合わせください)日程/毎週土日祝時間/10:00 ~ 17:00時間外、平日もご案内可能です☆事前にお問合せ下さいませ。 | Property name 物件名 | | Solar power standard [St. ] 30 million yen at the site 46 square meters or more ☆ 太陽光発電標準装備【St.Fタウン鳴滝西】敷地46坪以上で3000万円台☆ | Price 価格 | | 32,210,000 yen ~ 38,620,000 yen 3221万円 ~ 3862万円 | Floor plan 間取り | | 2LDK ~ 4LDK + S (storeroom) 2LDK ~ 4LDK+S(納戸) | Units sold 販売戸数 | | 3 units 3戸 | Total units 総戸数 | | 7 units 7戸 | Land area 土地面積 | | 154.59 sq m ~ 206.06 sq m (registration) 154.59m2 ~ 206.06m2(登記) | Building area 建物面積 | | 67.23 sq m ~ 92.34 sq m (registration) 67.23m2 ~ 92.34m2(登記) | Completion date 完成時期(築年月) | | August 2014 schedule 2014年8月予定 | Address 住所 | | Kyoto, Kyoto Prefecture Ukyo-ku, Umegahatahatanoshita cho 京都府京都市右京区梅ケ畑畑ノ下町 | Traffic 交通 | | Keifuku railway Kitanosen "Utano" walk 26 minutes
Kyoto City bus "Takahana town" walk 4 minutes JR bus "Takahana town" walk 4 minutes 京福電鉄北野線「宇多野」歩26分
京都市バス「高鼻町」歩4分JRバス「高鼻町」歩4分 | Related links 関連リンク | | [Related Sites of this company] 【この会社の関連サイト】 | Contact お問い合せ先 | | (Ltd.) El housing TEL: 0800-809-9130 [Toll free] mobile phone ・ Also available from PHS
Caller ID is not notified
Please contact the "saw SUUMO (Sumo)"
If it does not lead, If the real estate company (株)エルハウジングTEL:0800-809-9130【通話料無料】携帯電話・PHSからもご利用いただけます
発信者番号は通知されません
「SUUMO(スーモ)を見た」と問い合わせください
つながらない方、不動産会社の方は
| Building coverage, floor area ratio 建ぺい率・容積率 | | Building coverage 40% Volume of 60% 建ぺい率40% 容積率60% | Time residents 入居時期 | | September 2014 2014年9月予定 | Land of the right form 土地の権利形態 | | Ownership 所有権 | Use district 用途地域 | | One low-rise 1種低層 | Land category 地目 | | Residential land 宅地 | Other limitations その他制限事項 | | Regulations have by the Landscape Act, Scenic zone 景観法による規制有、風致地区 | Overview and notices その他概要・特記事項 | | Building confirmation number: the H24 building certification No. IPEC001109 other 建築確認番号:第H24確認建築IPEC001109号 他 | Company profile 会社概要 | | <Marketing alliance (agency)> Governor of Kyoto Prefecture (5) No. 010,173 (Company) Kyoto Building Lots and Buildings Transaction Business Association (Corporation) Kinki district Real Estate Fair Trade Council member (Ltd.) El housing Yubinbango615-0073 Kyoto, Kyoto Prefecture Ukyo-ku, Yamanouchiaraki cho 7-58 <販売提携(代理)>京都府知事(5)第010173号(社)京都府宅地建物取引業協会会員 (公社)近畿地区不動産公正取引協議会加盟(株)エルハウジング〒615-0073 京都府京都市右京区山ノ内荒木町7-58 |
Otherその他 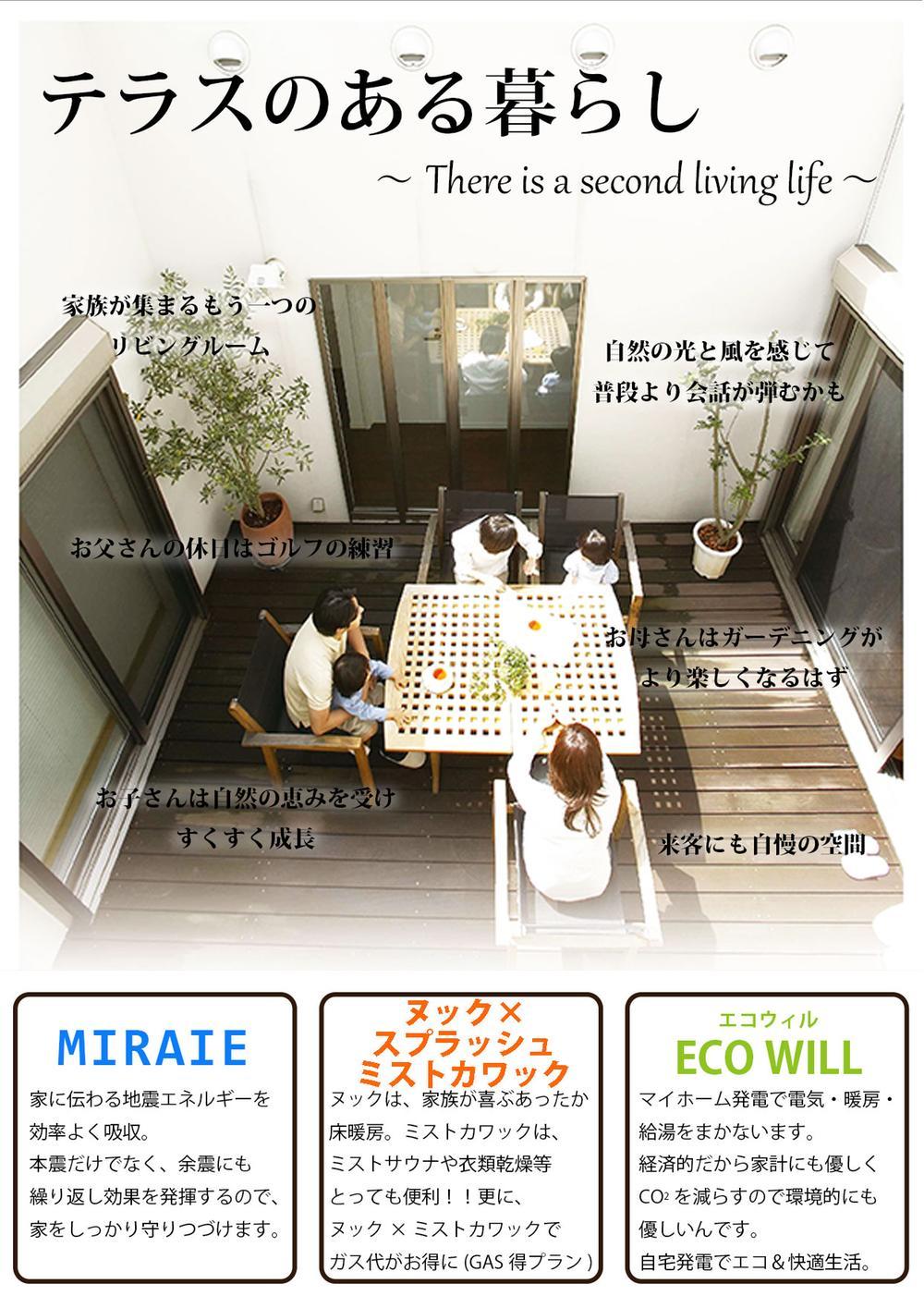 Living with a deck terrace and garden
デッキテラスとお庭のある暮らし
Model house [2013 September 30 shooting] モデルハウス【平成25年9月末撮影】 ![Model house [2013 September 30 shooting] . Model house](/images/kyoto/kyotoshiukyo/707f440075.jpg) Model house
モデルハウス
Floor plan間取り図 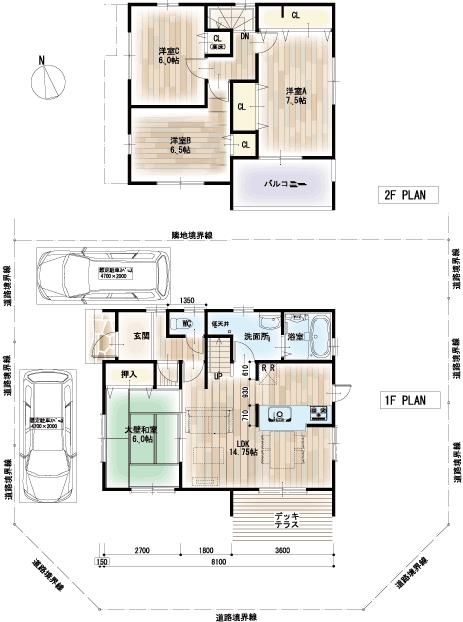 (5-A), Price 38,620,000 yen, 4LDK, Land area 190.66 sq m , Building area 92.34 sq m
(5-A)、価格3862万円、4LDK、土地面積190.66m2、建物面積92.34m2
Kitchenキッチン ![Kitchen. [Model house kitchen] The new kitchen is bouncy also arm of cuisine ☆ Seems an increasing number of food of mom one article ☆](/images/kyoto/kyotoshiukyo/707f440073.jpg) [Model house kitchen] The new kitchen is bouncy also arm of cuisine ☆ Seems an increasing number of food of mom one article ☆
【モデルハウスキッチン】新しいキッチンは料理の腕もはずむ☆ママの料理も1品増えそう☆
![Kitchen. Kitchen and vibration control device [MIRAIE]](/images/kyoto/kyotoshiukyo/707f440033.jpg) Kitchen and vibration control device [MIRAIE]
キッチンと制振装置【MIRAIE】
Other introspectionその他内観 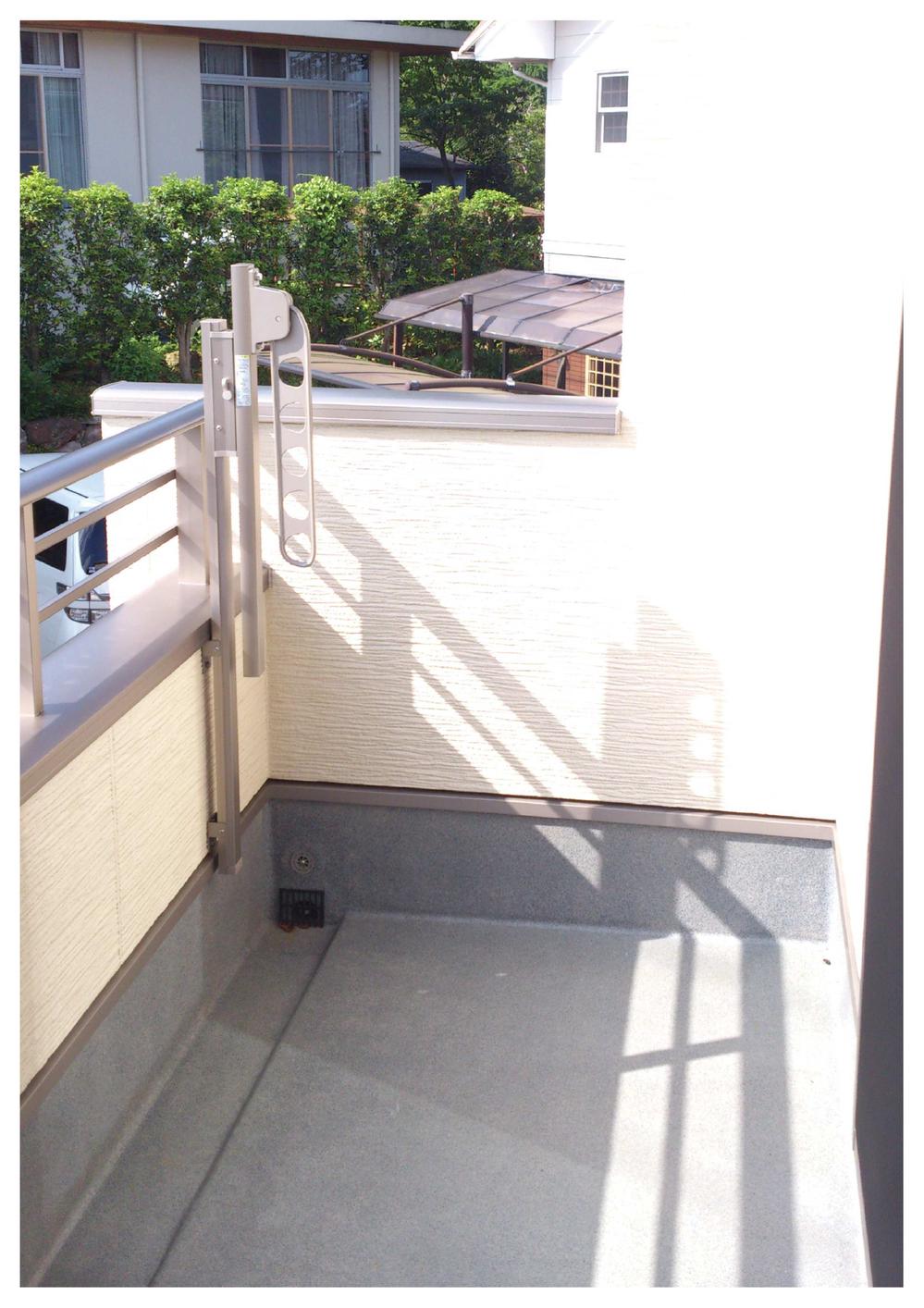 Balcony
バルコニー
Livingリビング 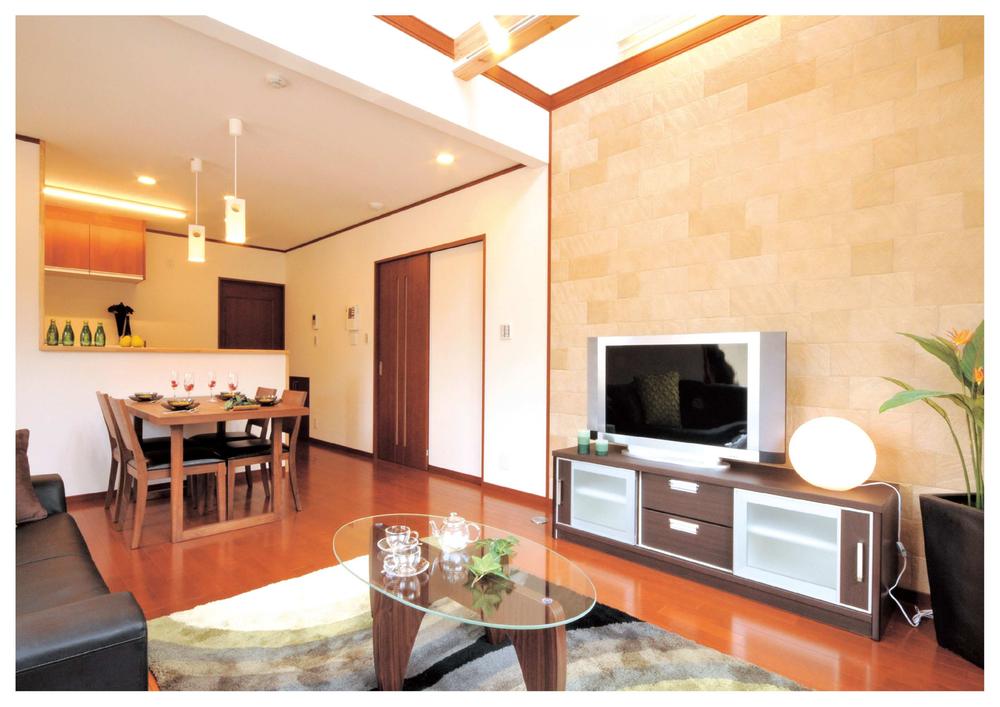 ■ Our construction cases ■ Please tell us your demands of floor plans and images
■当社施工例■間取りやイメージのご要望をお聞かせください
Bathroom浴室 ![Bathroom. [Model house bathroom] Also in communication of spacious bus with family, Also to relax ◎](/images/kyoto/kyotoshiukyo/707f440074.jpg) [Model house bathroom] Also in communication of spacious bus with family, Also to relax ◎
【モデルハウス浴室】ゆったりバスは家族とのコミュニケーションにも、リラックスたいむにも◎
Local photos, including front road前面道路含む現地写真 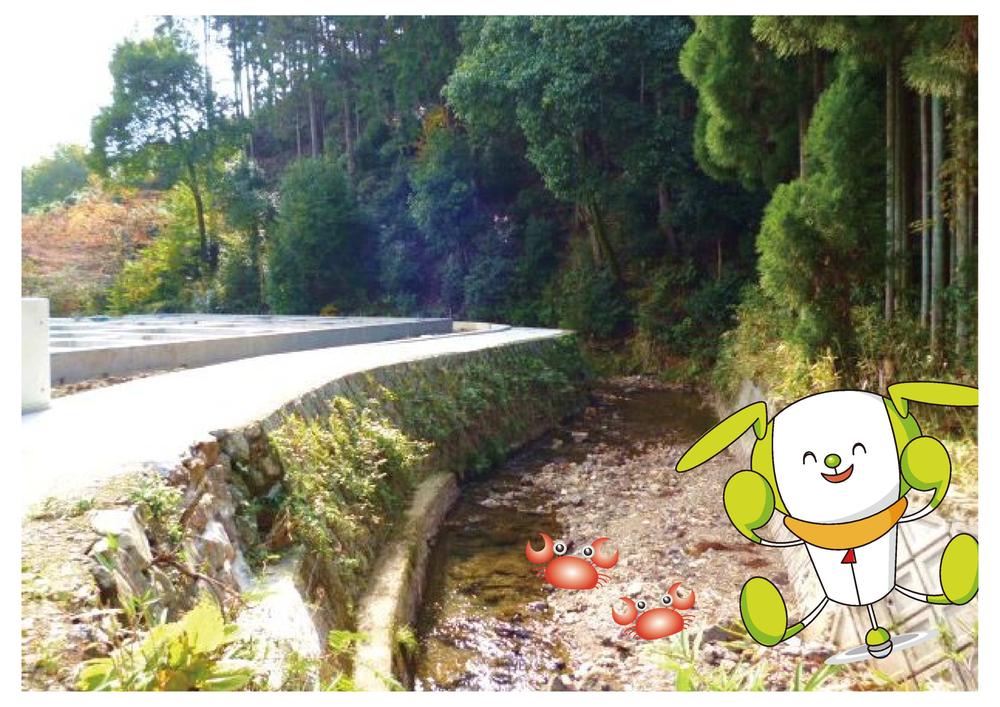 Ogawa has a flow that are of river crab and fish
さわがにや魚のいる小川が流れてますよ
Supermarketスーパー 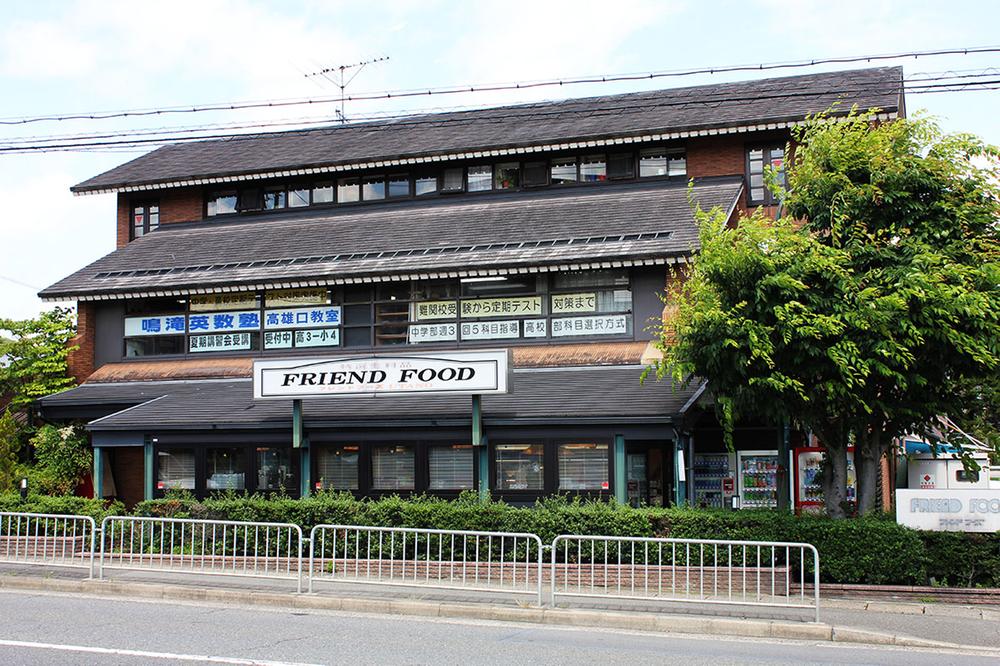 1778m to Friend Foods Utano shop
フレンドフーズ宇多野店まで1778m
Floor plan間取り図 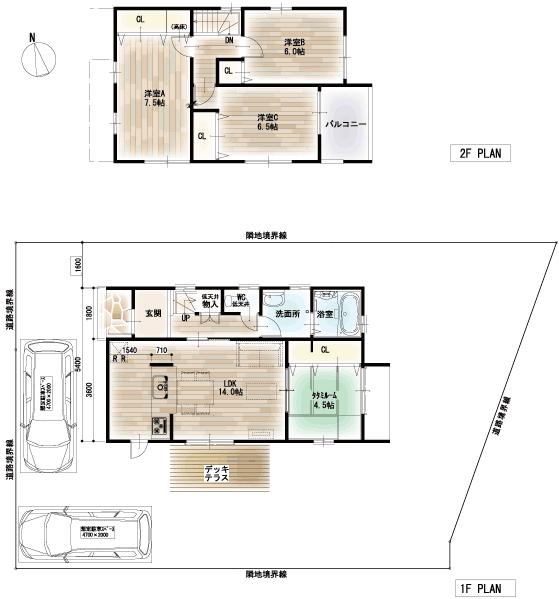 (6), Price 37,110,000 yen, 4LDK, Land area 206.06 sq m , Building area 88.29 sq m
(6)、価格3711万円、4LDK、土地面積206.06m2、建物面積88.29m2
Non-living roomリビング以外の居室 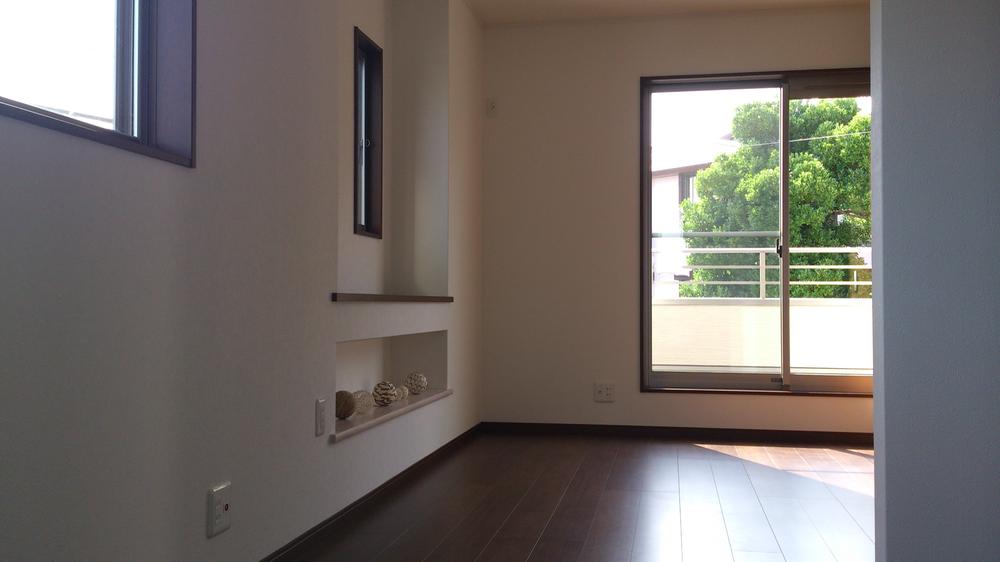 2F children's room
2F子供部屋
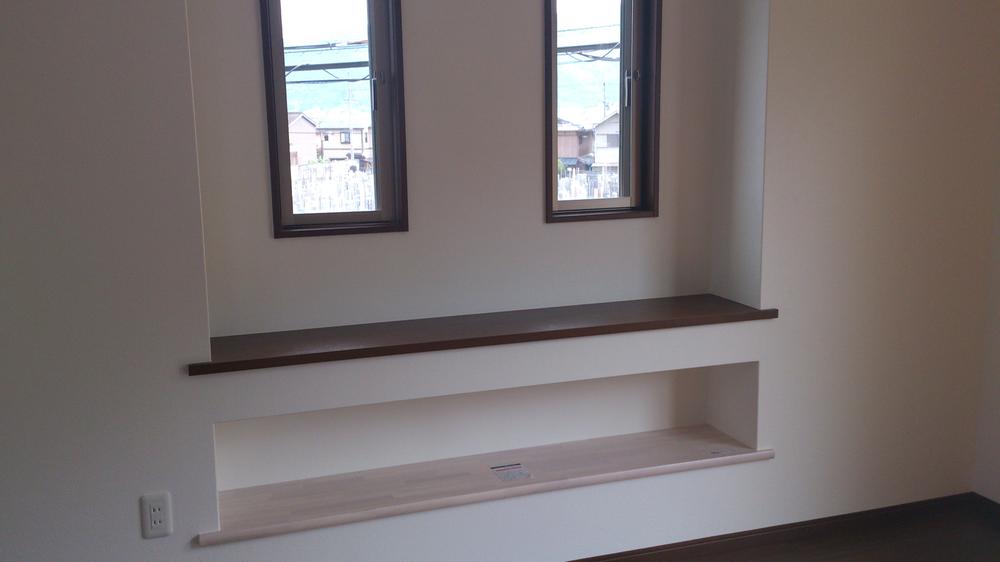 2F Western-style bay window
2F洋室出窓
Otherその他 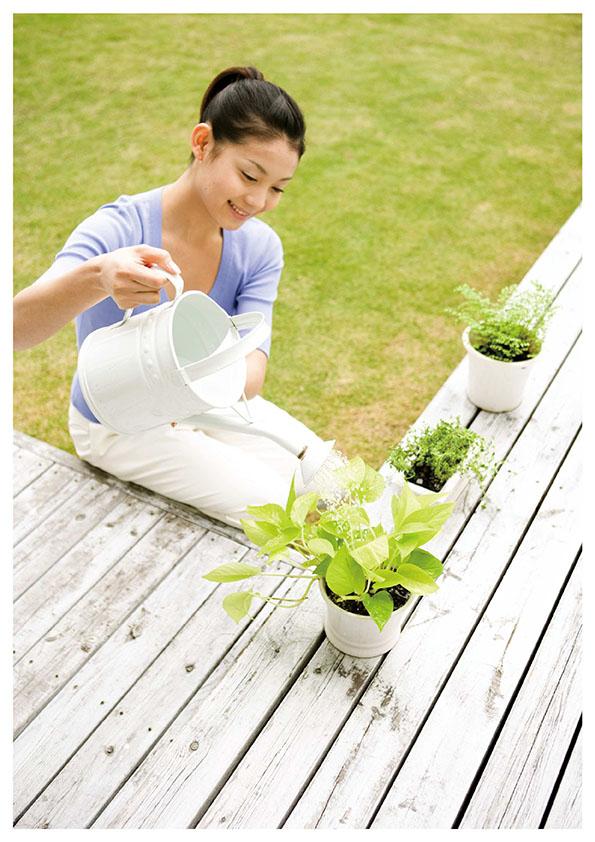 It will also be more fun hobby of gardening.
趣味のガーデニングもより楽しくなりますね。
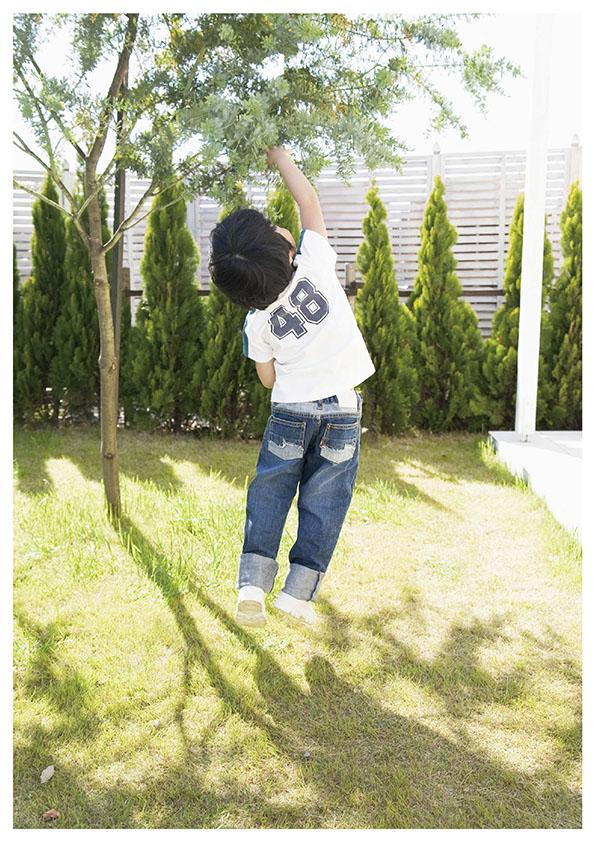 Children are Sukusuku growth since the play in the spacious garden!
広いお庭で遊べるのでお子様もすくすく成長!
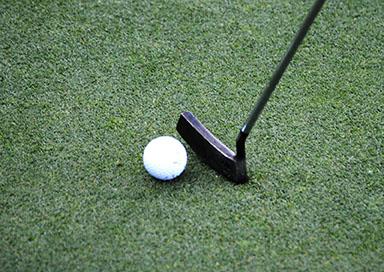 Practice of golf holiday dad
お父さんの休日はゴルフの練習
Other localその他現地 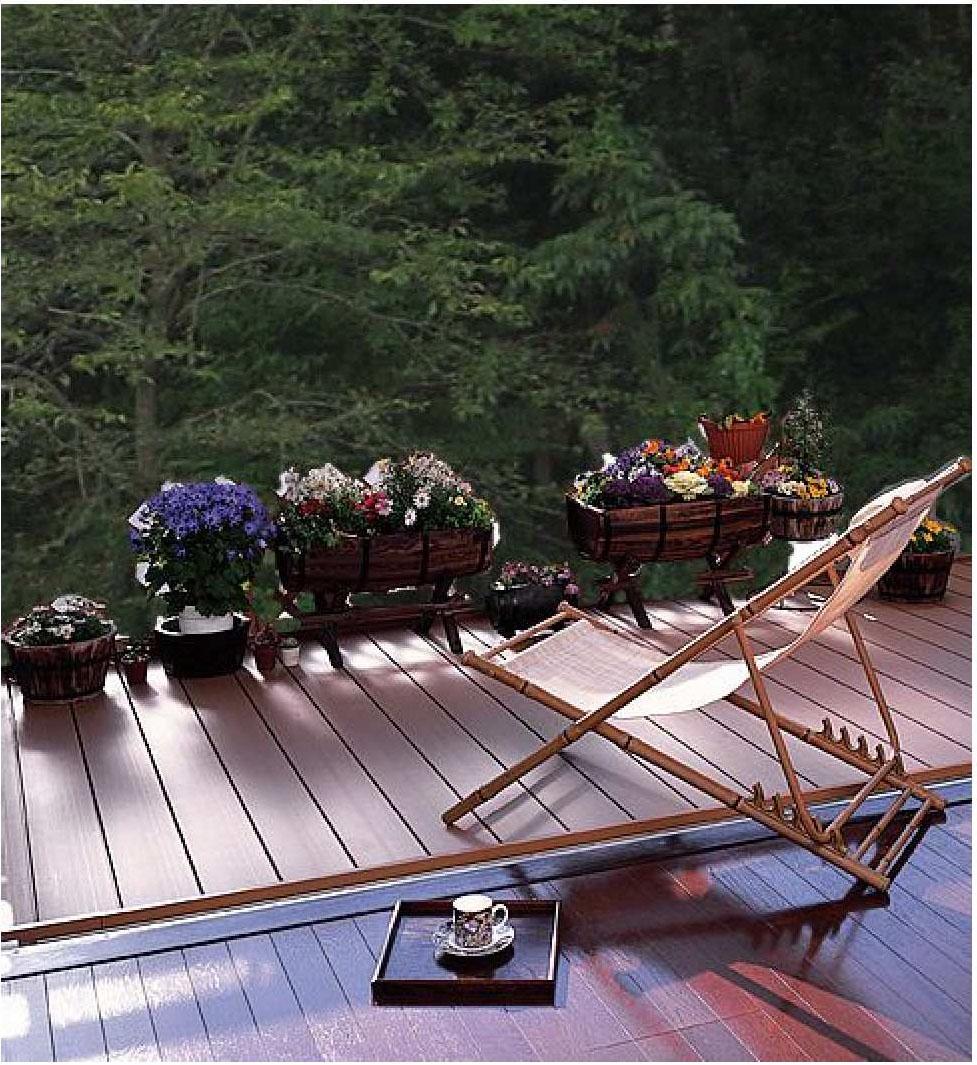 Deck terrace family relax second living
デッキテラスは家族がくつろぐセカンドリビング
Floor plan間取り図 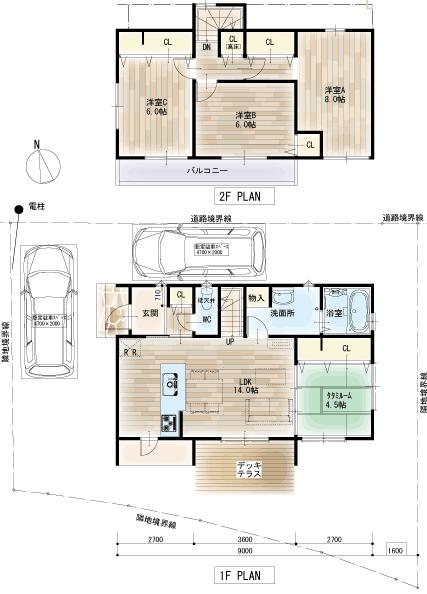 (1), Price 32,210,000 yen, 4LDK, Land area 154.59 sq m , Building area 89.91 sq m
(1)、価格3221万円、4LDK、土地面積154.59m2、建物面積89.91m2
Supermarketスーパー 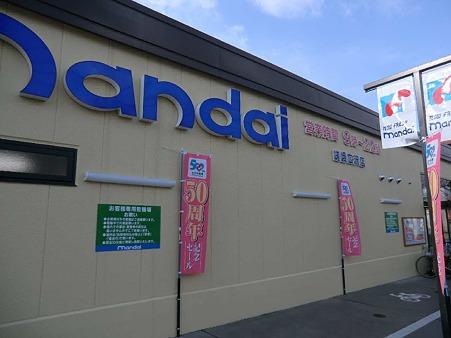 2178m until Bandai Sagahirosawa shop
万代嵯峨広沢店まで2178m
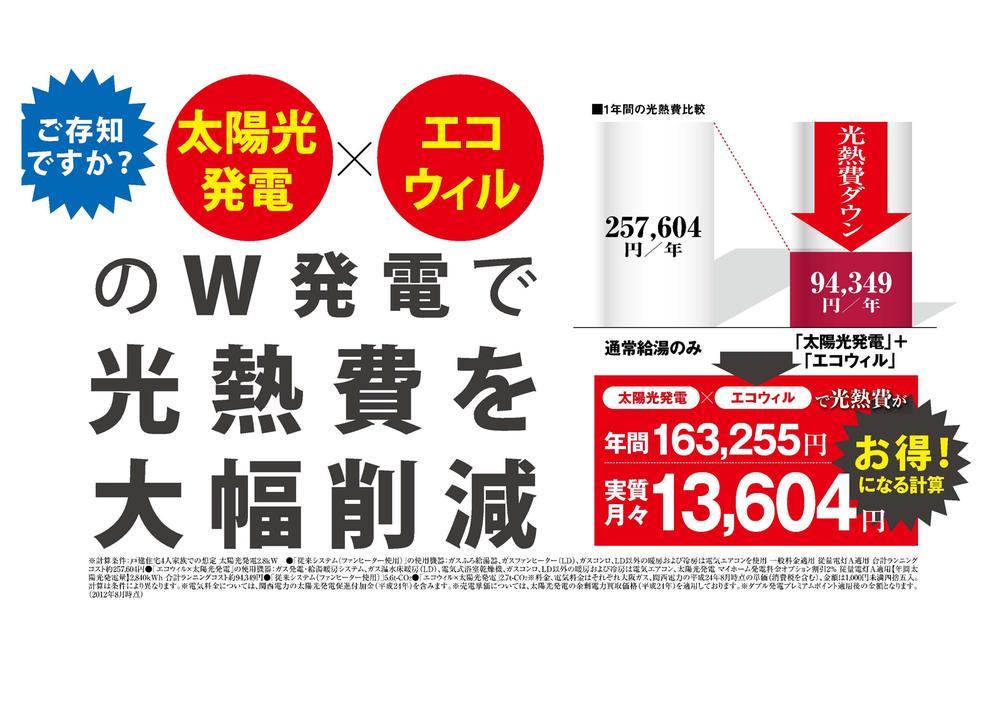 Power generation ・ Hot water equipment
発電・温水設備
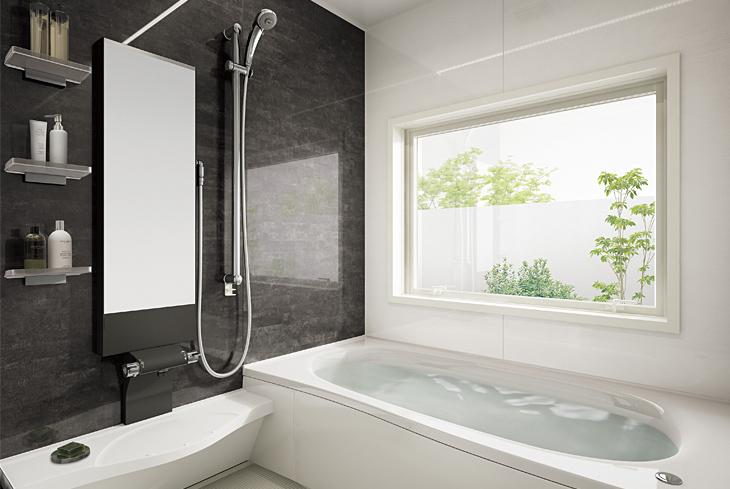 Other Equipment
その他設備
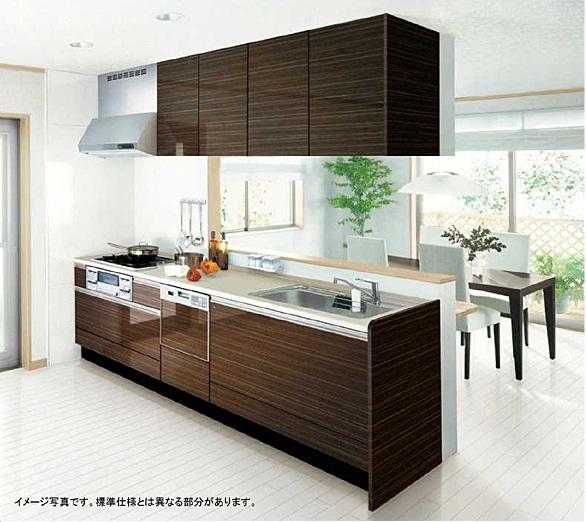 Other Equipment
その他設備
Local guide map現地案内図 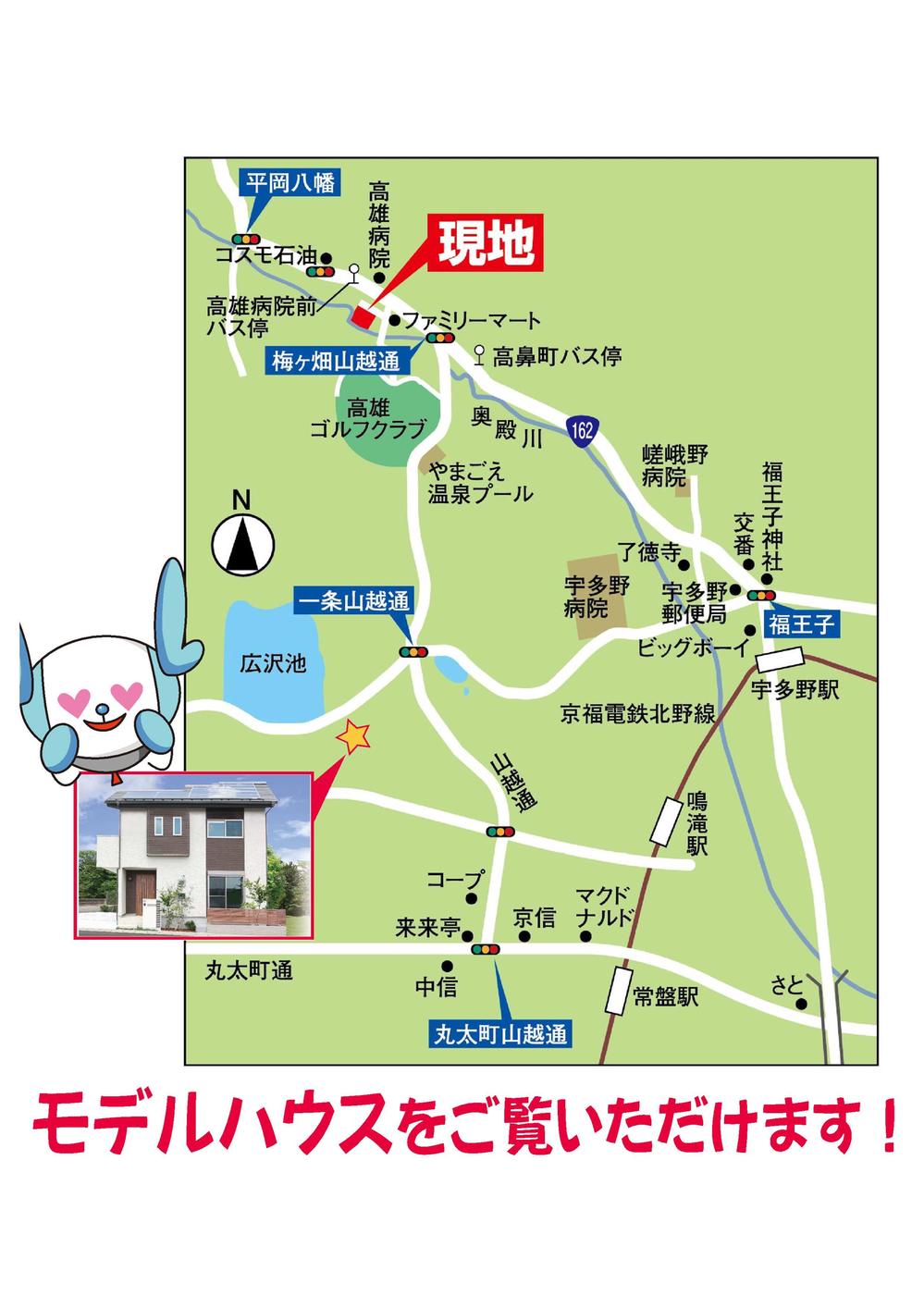 Model house of our construction is, It will guide you to Sagahirosawa
当社施工のモデルハウスは、嵯峨広沢へご案内します
You will receive this brochureこんなパンフレットが届きます 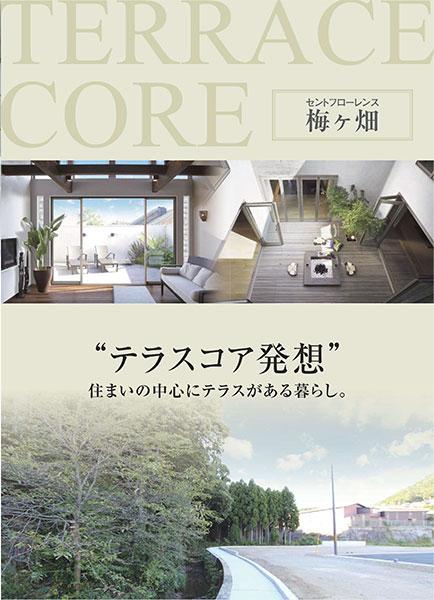 This brochure will receive! JOIN NOW document request!
こちらのパンフレットが届きます!今すぐ資料請求しよう!
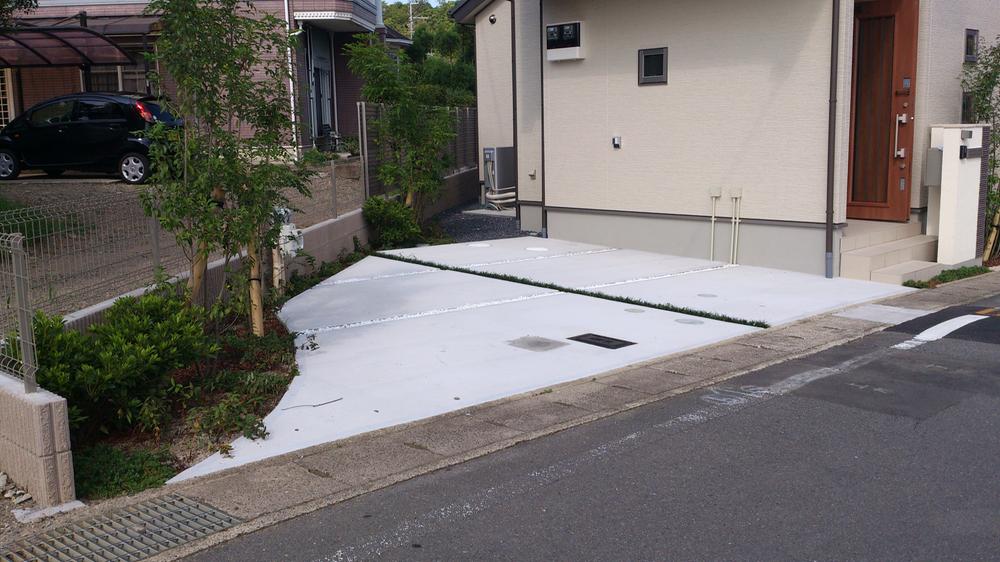 Other Equipment
その他設備
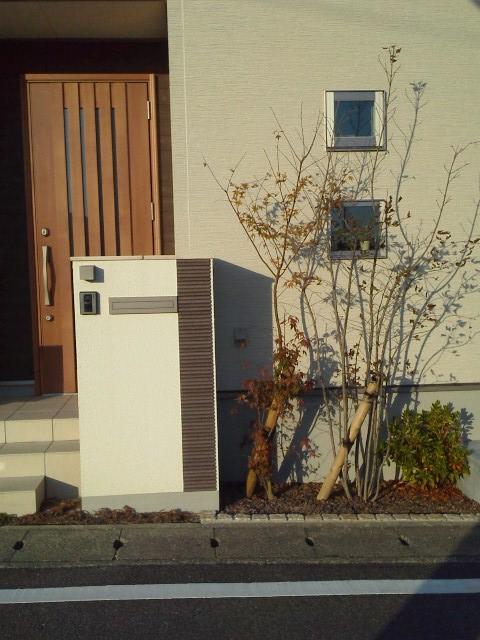 Other Equipment
その他設備
The entire compartment Figure全体区画図 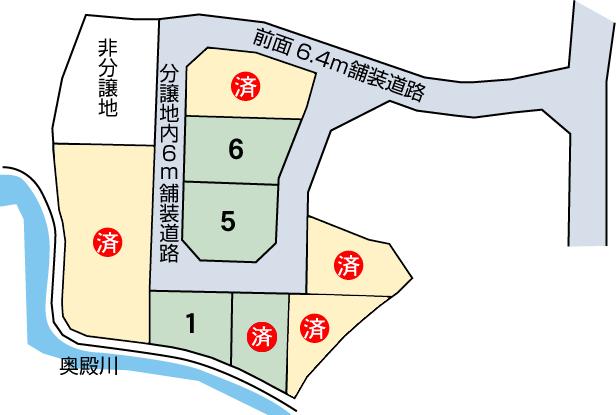 Partition plan view ☆ Last 3's House!
区画計画図☆ラスト3邸です!
Location
| 


![Model house [2013 September 30 shooting] . Model house](/images/kyoto/kyotoshiukyo/707f440075.jpg)

![Kitchen. [Model house kitchen] The new kitchen is bouncy also arm of cuisine ☆ Seems an increasing number of food of mom one article ☆](/images/kyoto/kyotoshiukyo/707f440073.jpg)
![Kitchen. Kitchen and vibration control device [MIRAIE]](/images/kyoto/kyotoshiukyo/707f440033.jpg)


![Bathroom. [Model house bathroom] Also in communication of spacious bus with family, Also to relax ◎](/images/kyoto/kyotoshiukyo/707f440074.jpg)


















