New Homes » Kansai » Kyoto » Ukyo-ku
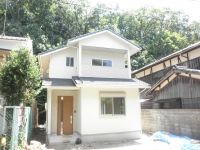 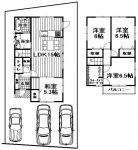
| | Kyoto, Kyoto Prefecture Ukyo-ku, 京都府京都市右京区 |
| JR San-in Main Line "flower garden" walk 11 minutes JR山陰本線「花園」歩11分 |
| Parking 3 second variable! Quiet place! All rooms ventilation ・ Daylighting good! Fully equipped! 駐車3第可! 閑静地! 全室通風・採光良好! 設備充実! |
Features pickup 特徴ピックアップ | | Parking three or more possible / System kitchen / Bathroom Dryer / A quiet residential area / 2-story / Double-glazing / Floor heating 駐車3台以上可 /システムキッチン /浴室乾燥機 /閑静な住宅地 /2階建 /複層ガラス /床暖房 | Event information イベント情報 | | Open House (Please be sure to ask in advance) schedule / Now open オープンハウス(事前に必ずお問い合わせください)日程/公開中 | Price 価格 | | 35,800,000 yen 3580万円 | Floor plan 間取り | | 4LDK 4LDK | Units sold 販売戸数 | | 1 units 1戸 | Total units 総戸数 | | 1 units 1戸 | Land area 土地面積 | | 120.09 sq m (registration) 120.09m2(登記) | Building area 建物面積 | | 89.1 sq m (registration) 89.1m2(登記) | Driveway burden-road 私道負担・道路 | | Nothing, West 4m width (contact the road width 8m) 無、西4m幅(接道幅8m) | Completion date 完成時期(築年月) | | July 2013 2013年7月 | Address 住所 | | Kyoto, Kyoto Prefecture Ukyo-ku, Tokiwaoike cho 京都府京都市右京区常盤御池町 | Traffic 交通 | | JR San-in Main Line "flower garden" walk 11 minutes
Keifuku railway Kitanosen "Utano" walk 6 minutes JR山陰本線「花園」歩11分
京福電鉄北野線「宇多野」歩6分
| Related links 関連リンク | | [Related Sites of this company] 【この会社の関連サイト】 | Contact お問い合せ先 | | (Yes) Seiryo housing TEL: 0800-603-6954 [Toll free] mobile phone ・ Also available from PHS
Caller ID is not notified
Please contact the "saw SUUMO (Sumo)"
If it does not lead, If the real estate company (有)星稜ハウジングTEL:0800-603-6954【通話料無料】携帯電話・PHSからもご利用いただけます
発信者番号は通知されません
「SUUMO(スーモ)を見た」と問い合わせください
つながらない方、不動産会社の方は
| Building coverage, floor area ratio 建ぺい率・容積率 | | 40% ・ 80% 40%・80% | Time residents 入居時期 | | Immediate available 即入居可 | Land of the right form 土地の権利形態 | | Ownership 所有権 | Structure and method of construction 構造・工法 | | Wooden 2-story 木造2階建 | Overview and notices その他概要・特記事項 | | Facilities: Public Water Supply, This sewage, City gas, Building confirmation number: H24 confirmation architecture Kyoto No. 00071, Parking: car space 設備:公営水道、本下水、都市ガス、建築確認番号:H24確認建築京都市00071号、駐車場:カースペース | Company profile 会社概要 | | <Seller> Governor of Kyoto Prefecture (2) No. 012258 (with) Seiryo housing Yubinbango615-0821 Kyoto, Kyoto Prefecture Ukyo-ku, Nishikyogokukitaura cho 11-5 second Kyoto Maison Bergerac Nishikyogoku first floor <売主>京都府知事(2)第012258号(有)星稜ハウジング〒615-0821 京都府京都市右京区西京極北裏町11-5 第2京都メゾンベルジュ西京極1階 |
Local appearance photo現地外観写真 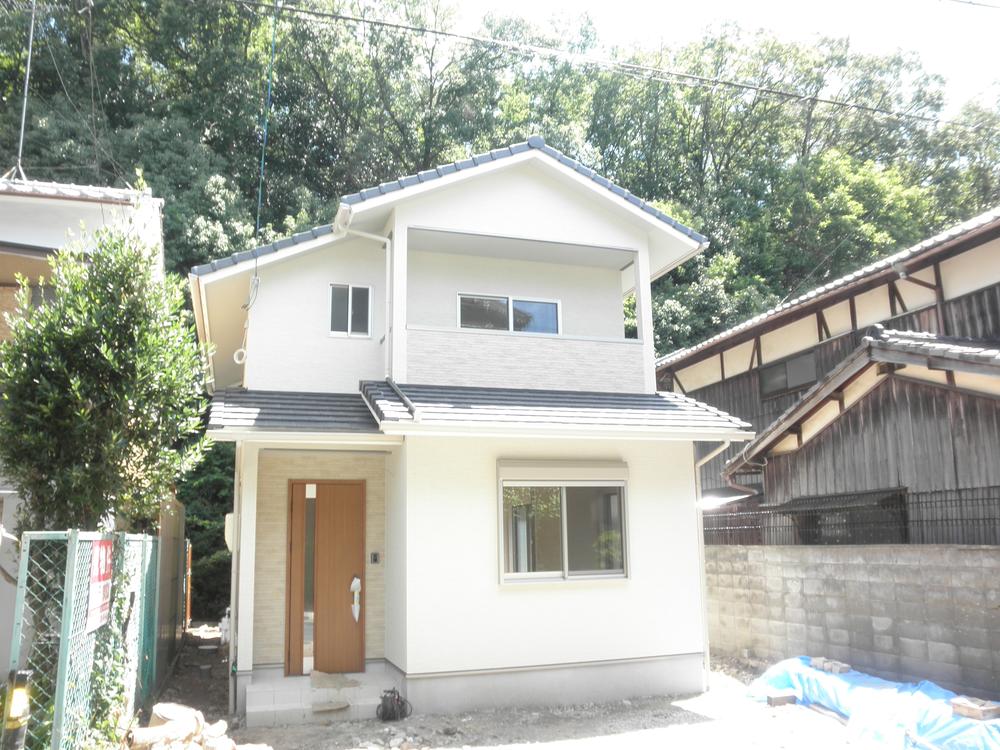 Local (September 2013) ventilation is good because there is a 1M or more space only within the premises is a shooting adjacent land.
現地(2013年9月)撮影隣地とは敷地内だけで1M以上空間があるので風通し良好です。
Floor plan間取り図 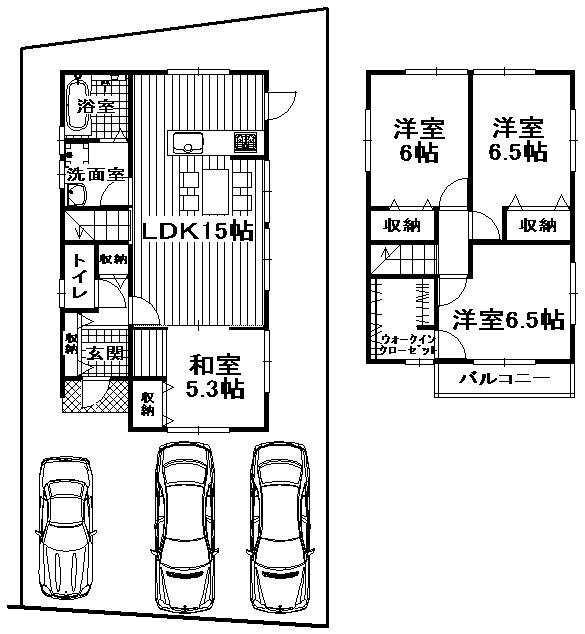 35,800,000 yen, 4LDK, Land area 120.09 sq m , Building area 89.1 sq m walk-in closet is also available amount of storage wealth.
3580万円、4LDK、土地面積120.09m2、建物面積89.1m2 ウォークインクローゼットもあり収納量豊富です。
Kitchenキッチン 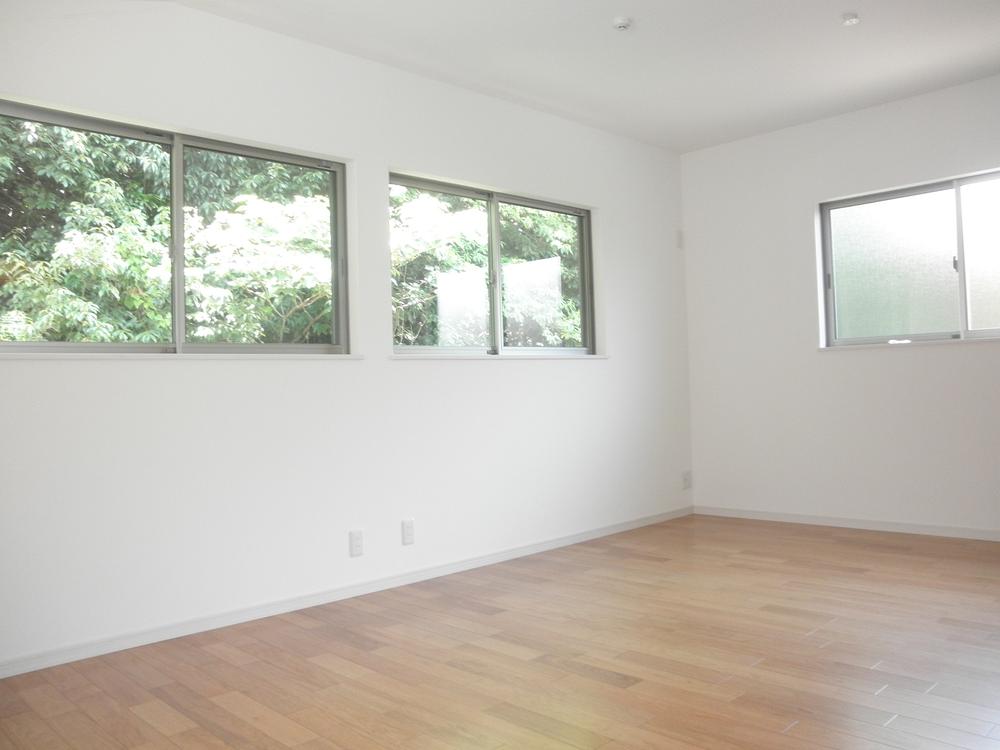 Indoor (September 2013) Shooting Green is also a comfortable and visible from the window.
室内(2013年9月)撮影
窓からは緑も見えて心地よいです。
Livingリビング 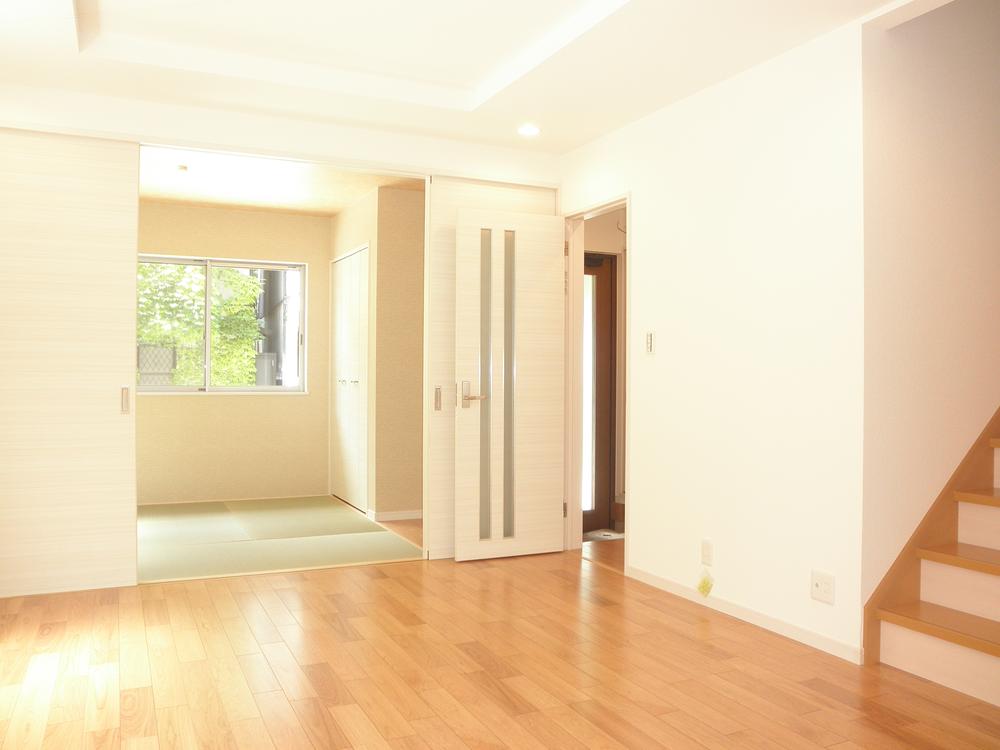 Indoor (September 2013) Shooting It is very bright and airy living room.
室内(2013年9月)撮影
とても明るく風通しが良いリビングです。
Bathroom浴室 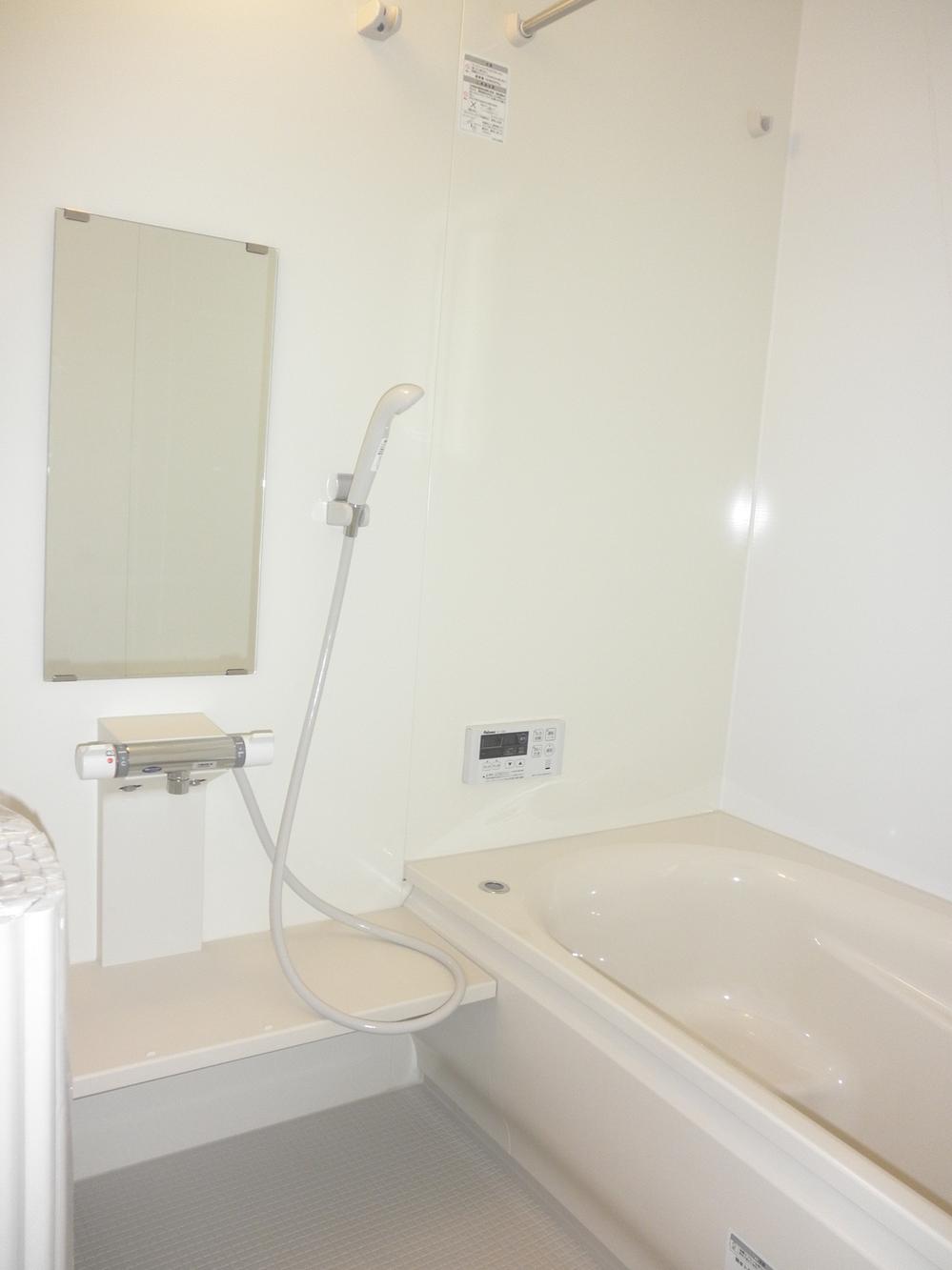 Indoor (September 2013) Shooting
室内(2013年9月)撮影
Other introspectionその他内観 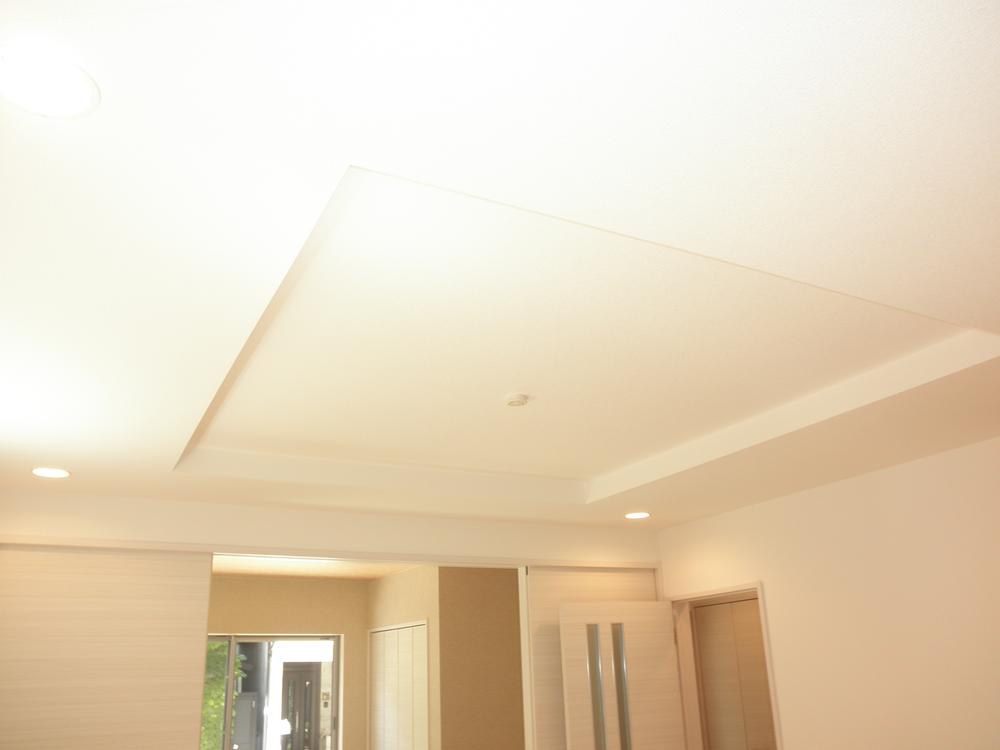 Indoor (September 2013) Shooting
室内(2013年9月)撮影
Shopping centreショッピングセンター 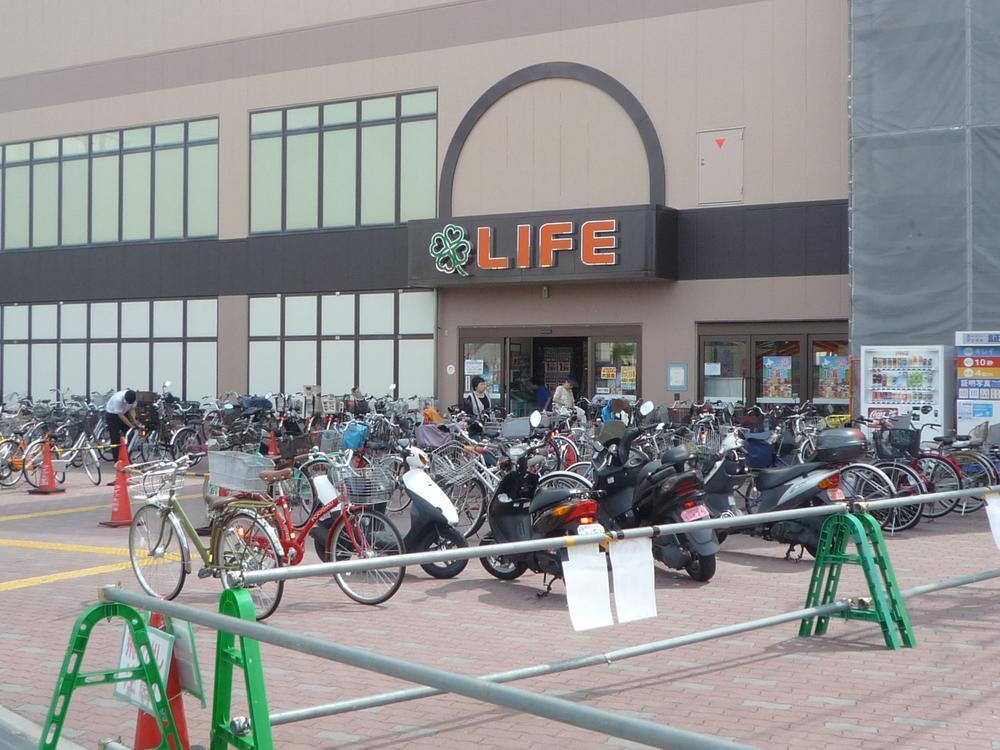 life
ライフ
Station駅 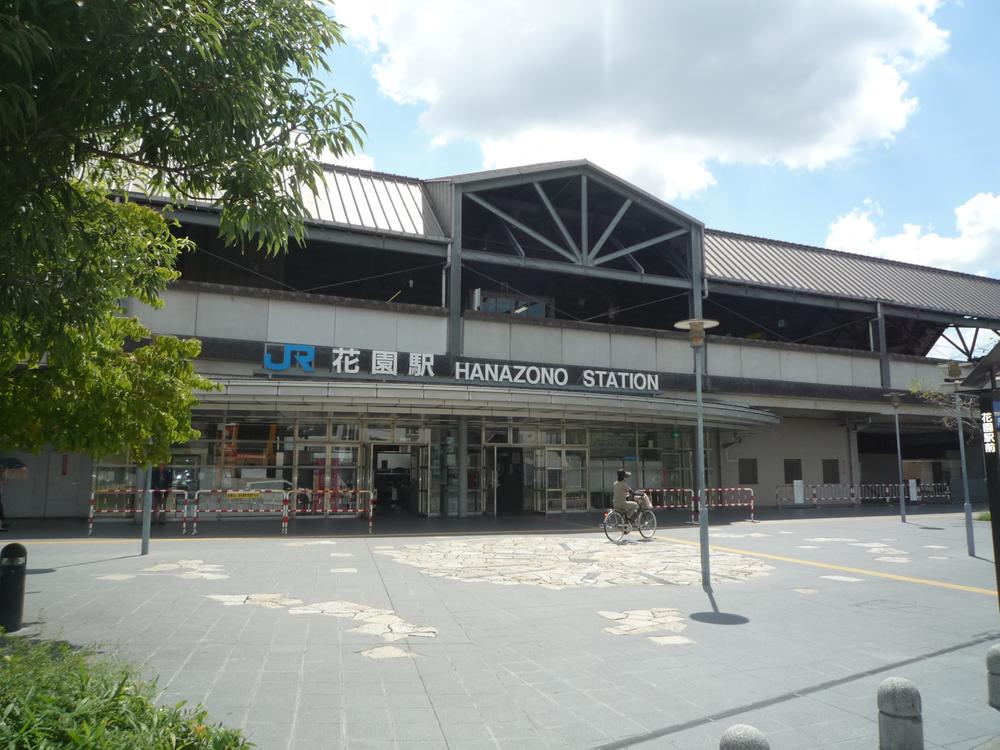 JR Hanazono Station
JR花園駅
Location
|









