New Homes » Kansai » Kyoto » Ukyo-ku
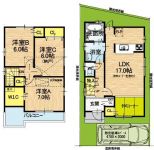 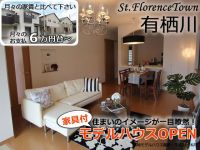
| | Kyoto, Kyoto Prefecture Ukyo-ku, 京都府京都市右京区 |
| JR San-in Main Line "Uzumasa" walk 21 minutes JR山陰本線「太秦」歩21分 |
| Videos and articles ◇ ↓↓ you know well the details of the room! Please have a look ◇ about 47% of the total 21 House south-facing center ◇ child-rearing generation of Papa also worry mom ☆ Monthly payment 51,359 yen ~ ◇動画掲載中↓↓お部屋の詳細がよくわかります!是非ご覧ください◇全21邸中約47%が南向き中心◇子育て世代のパパもママも安心☆月々のお支払51359円 ~ |
| ■ Though very selfish 12 / 25 (Wed) ~ 1 / Up to 6 (Monday) we will be closed. Contact your answer 1 / It will be 7 (Tuesday) or later. Although we apologize for any inconvenience, You continued your understanding Thank you like. ■ Seismic equipment "MIRAIE" loading, Up to 70% absorption of the shaking of the earthquake! ■ Elementary school walk 9 minutes, School Easy Papa is a 15-minute walk junior high school also mama is also safe! ■ Model house preview Allowed Furnished! Please come to the house experience ☆ ■誠に勝手ながら12/25(水) ~ 1/6(月)まで休業させて頂きます。お問合せのご回答は1/7(火)以降となります。ご不便をお掛け致しますが、ご理解賜ります様お願い申し上げます。■制震装置「MIRAIE」搭載、地震の揺れを最大70%吸収!■小学校 徒歩9分、中学校 徒歩15分で通学楽々パパもママも安心です!■家具付モデルハウス内覧可!住まい体感しに来てください☆ |
Local guide map 現地案内図 | | Local guide map 現地案内図 | Features pickup 特徴ピックアップ | | Vibration Control ・ Seismic isolation ・ Earthquake resistant / Parking two Allowed / Immediate Available / 2 along the line more accessible / See the mountain / Super close / Facing south / System kitchen / Yang per good / All room storage / Siemens south road / A quiet residential area / LDK15 tatami mats or more / Or more before road 6m / Corner lot / Japanese-style room / Face-to-face kitchen / Wide balcony / 2-story / 2 or more sides balcony / Warm water washing toilet seat / loft / The window in the bathroom / High-function toilet / Leafy residential area / All living room flooring / Good view / Walk-in closet / All room 6 tatami mats or more / Living stairs / City gas / Attic storage / Movable partition 制震・免震・耐震 /駐車2台可 /即入居可 /2沿線以上利用可 /山が見える /スーパーが近い /南向き /システムキッチン /陽当り良好 /全居室収納 /南側道路面す /閑静な住宅地 /LDK15畳以上 /前道6m以上 /角地 /和室 /対面式キッチン /ワイドバルコニー /2階建 /2面以上バルコニー /温水洗浄便座 /ロフト /浴室に窓 /高機能トイレ /緑豊かな住宅地 /全居室フローリング /眺望良好 /ウォークインクロゼット /全居室6畳以上 /リビング階段 /都市ガス /屋根裏収納 /可動間仕切り | Event information イベント情報 | | Open House (Please be sure to ask in advance) schedule / Every Saturday, Sunday and public holidays time / 10:00 ~ 17:00 hours outside, Weekdays is also possible guidance ☆ We look forward to Contact Us. オープンハウス(事前に必ずお問い合わせください)日程/毎週土日祝時間/10:00 ~ 17:00時間外、平日もご案内可能です☆お問合せお待ちしております。 | Property name 物件名 | | Videos and articles! [St. Florence Town Arisugawa] Please compared to the monthly rent! 50,000 yen ~ 動画掲載中!【セントフローレンスタウン有栖川】月々の家賃と比べて下さい!5万円台 ~ | Price 価格 | | 24,850,000 yen ~ 36,870,000 yen 2485万円 ~ 3687万円 | Floor plan 間取り | | 3LDK ~ 4LDK 3LDK ~ 4LDK | Units sold 販売戸数 | | 8 units 8戸 | Total units 総戸数 | | 21 units 21戸 | Land area 土地面積 | | 62.09 sq m ~ 93.48 sq m (18.78 tsubo ~ 28.27 tsubo) (Registration) 62.09m2 ~ 93.48m2(18.78坪 ~ 28.27坪)(登記) | Building area 建物面積 | | 68.05 sq m ~ 87.48 sq m (20.58 tsubo ~ 26.46 tsubo) (measured) 68.05m2 ~ 87.48m2(20.58坪 ~ 26.46坪)(実測) | Driveway burden-road 私道負担・道路 | | Road width: 6m, Concrete pavement 道路幅:6m、コンクリート舗装 | Completion date 完成時期(築年月) | | 2013 May 31 2013年5月末 | Address 住所 | | Kyoto, Kyoto Prefecture Ukyo-ku, Saganorokutanda cho 12-4 京都府京都市右京区嵯峨野六反田町12-4他 | Traffic 交通 | | JR San-in Main Line "Uzumasa" walk 21 minutes
Keifuku railway Arashiyamahonsen "Arisugawa" walk 15 minutes JR山陰本線「太秦」歩21分
京福電鉄嵐山本線「有栖川」歩15分
| Related links 関連リンク | | [Related Sites of this company] 【この会社の関連サイト】 | Contact お問い合せ先 | | (Ltd.) El housing TEL: 0800-809-9130 [Toll free] mobile phone ・ Also available from PHS
Caller ID is not notified
Please contact the "saw SUUMO (Sumo)"
If it does not lead, If the real estate company (株)エルハウジングTEL:0800-809-9130【通話料無料】携帯電話・PHSからもご利用いただけます
発信者番号は通知されません
「SUUMO(スーモ)を見た」と問い合わせください
つながらない方、不動産会社の方は
| Most price range 最多価格帯 | | 28 million yen (4 units) 2800万円台(4戸) | Building coverage, floor area ratio 建ぺい率・容積率 | | Kenpei rate: 60%, Volume ratio: 200% 建ペい率:60%、容積率:200% | Time residents 入居時期 | | Immediate available 即入居可 | Land of the right form 土地の権利形態 | | Ownership 所有権 | Structure and method of construction 構造・工法 | | Wooden 2-story 木造2階建 | Use district 用途地域 | | One middle and high 1種中高 | Land category 地目 | | Residential land 宅地 | Other limitations その他制限事項 | | Regulations have by the Law for the Protection of Cultural Properties, Agricultural Land Act notification requirements, Height district, Quasi-fire zones 文化財保護法による規制有、農地法届出要、高度地区、準防火地域 | Overview and notices その他概要・特記事項 | | Building confirmation number: - 建築確認番号:- | Company profile 会社概要 | | <Marketing alliance (agency)> Governor of Kyoto Prefecture (5) No. 010,173 (Company) Kyoto Building Lots and Buildings Transaction Business Association (Corporation) Kinki district Real Estate Fair Trade Council member (Ltd.) El housing Yubinbango615-0073 Kyoto, Kyoto Prefecture Ukyo-ku, Yamanouchiaraki cho 7-58 <販売提携(代理)>京都府知事(5)第010173号(社)京都府宅地建物取引業協会会員 (公社)近畿地区不動産公正取引協議会加盟(株)エルハウジング〒615-0073 京都府京都市右京区山ノ内荒木町7-58 |
Floor plan間取り図 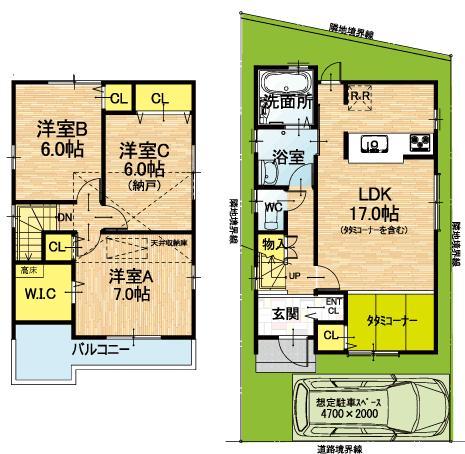 ← is a video floor plan of the model house on the left ☆ Please reference where to have taken ☆ Convenient entrance cloakroom for storage of stroller, Just the right tatami corner to take a nap, Face-to-face kitchen ... is perfect for child-rearing generation ☆
←左の動画のモデルハウスの間取りです☆どこを撮影しているかご参考下さい☆ベビーカーの収納に便利なエントランスクローク、お昼寝にちょうどいいタタミコーナー、対面式キッチン…子育て世代にピッタリです☆
Local appearance photo現地外観写真 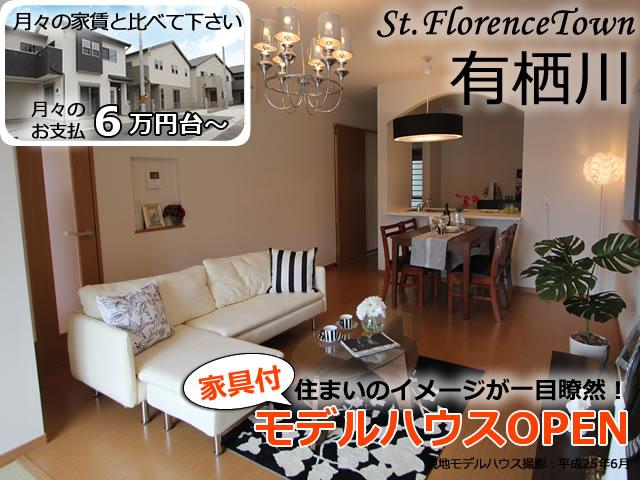 Furnished model house you can preview ☆ Local (June 2013) captured the city average and introspection
家具付きモデルハウス内覧可能です☆現地(2013年6月)撮影街並&内観
Model house photoモデルハウス写真 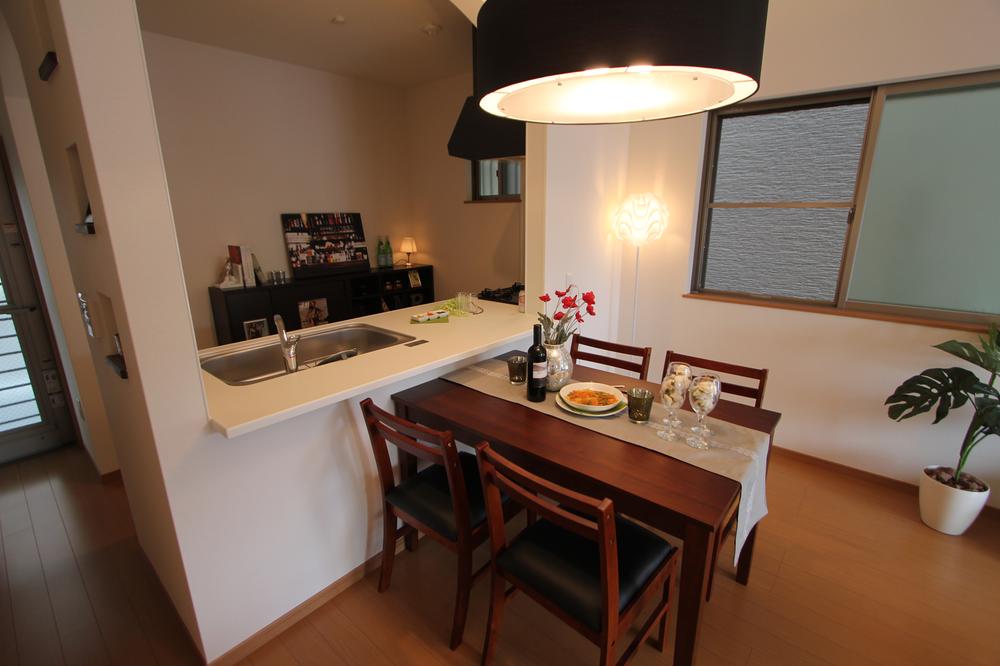 It is assured that overlooks the room while cooking in a face-to-face kitchen adopted! ! Preview possible model house
対面式キッチン採用でお料理しながら部屋中見渡せるので安心ですね!!
内覧可能モデルハウス
Local appearance photo現地外観写真 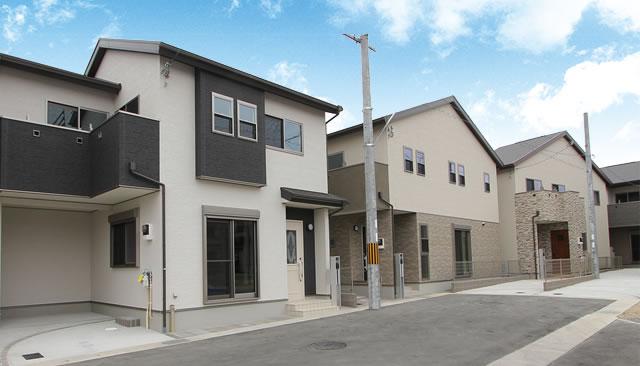 Row of houses on a street
街並
Floor plan間取り図 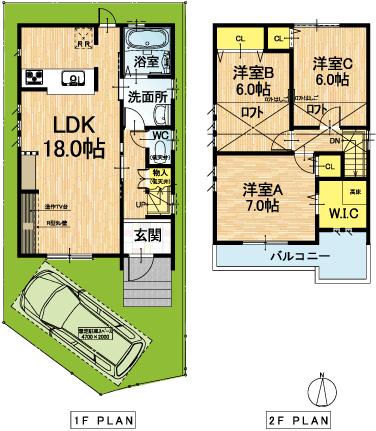 (4), Price 36.5 million yen, 3LDK, Land area 82.79 sq m , Building area 84.24 sq m
(4)、価格3650万円、3LDK、土地面積82.79m2、建物面積84.24m2
Kitchenキッチン 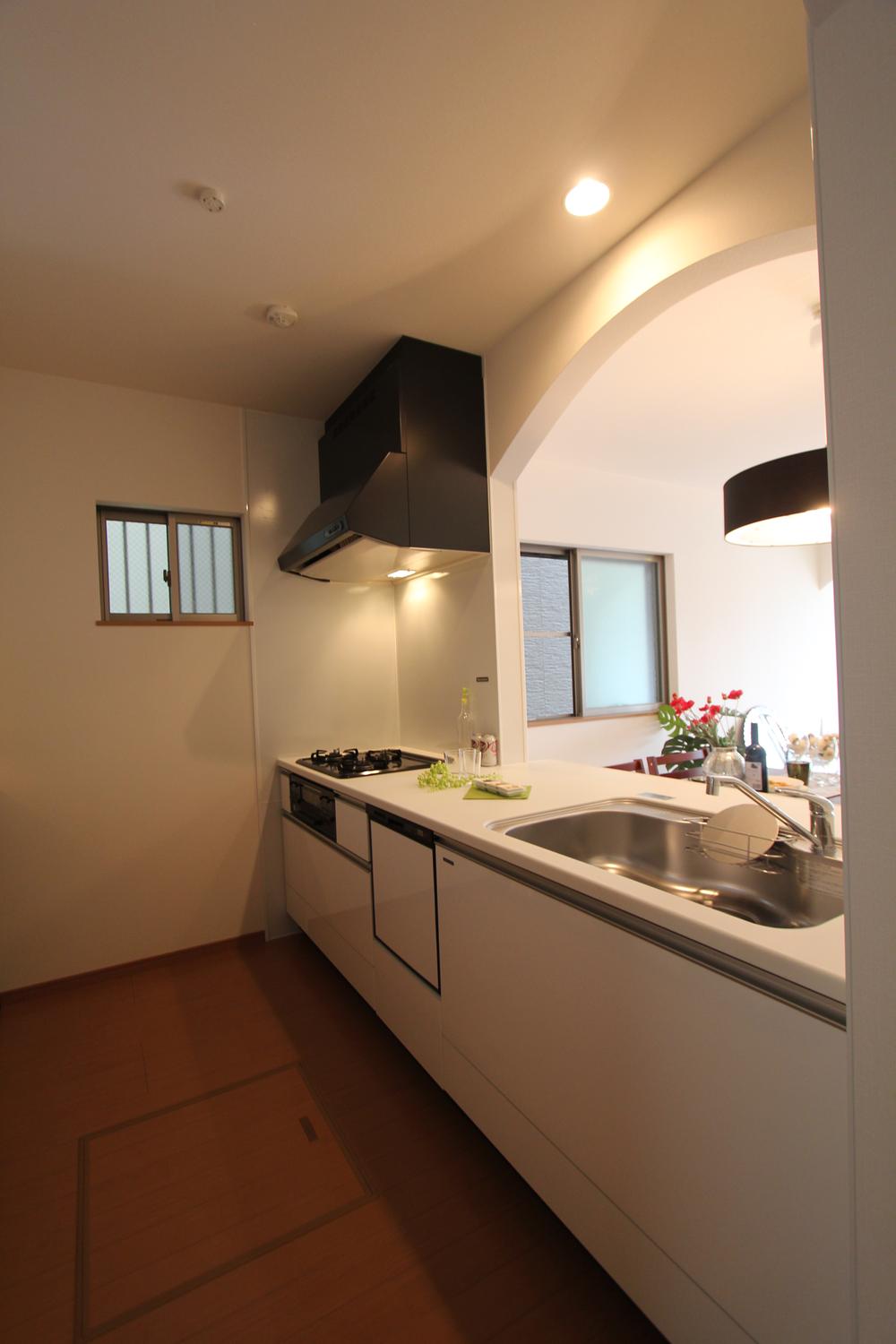 Model house (Local shooting: 2013 June) Popular face-to-face kitchen ☆ It overlooks the dining and living room, Rest assured that even the eye to reach the children ☆
モデルハウス
(現地撮影:平成25年6月)
人気の対面式キッチン☆
ダイニング&リビングを見渡せ、お子様にも目が届くので安心☆
Otherその他 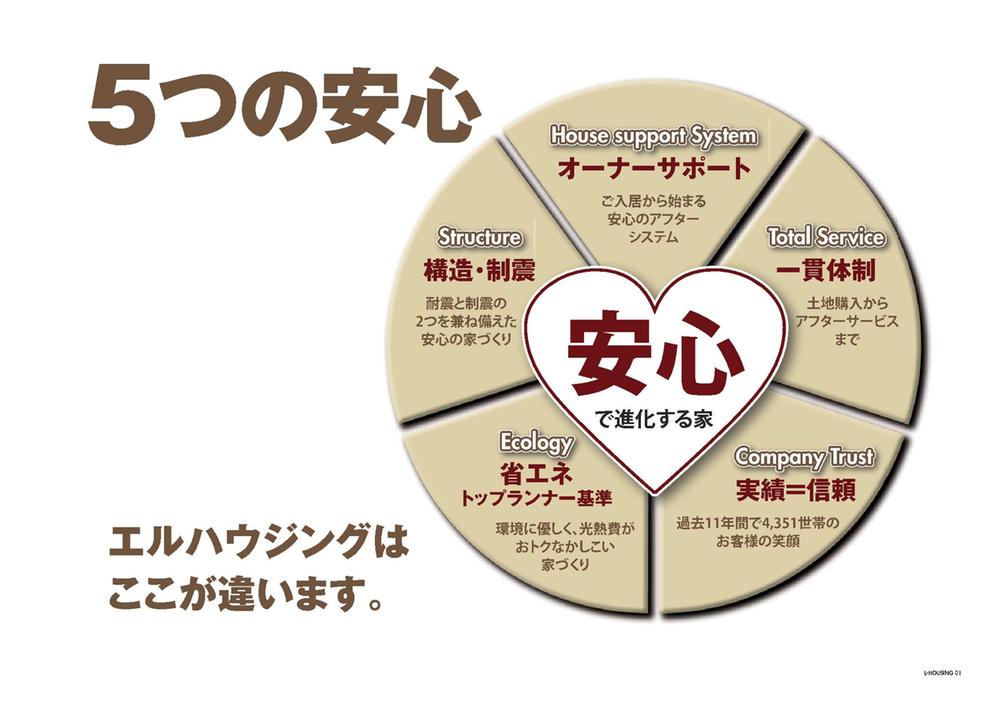 Because El housing is safe!
エルハウジングだから安心です!
Other Equipmentその他設備 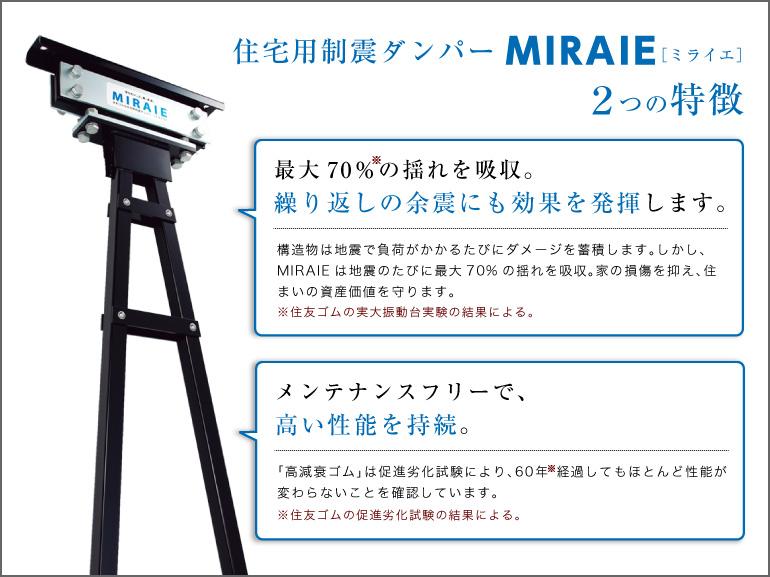 In a residential seismic damper MIRAIE low cost, Durability High!
住宅制震ダンパーMIRAIE低コストで、耐久性高!
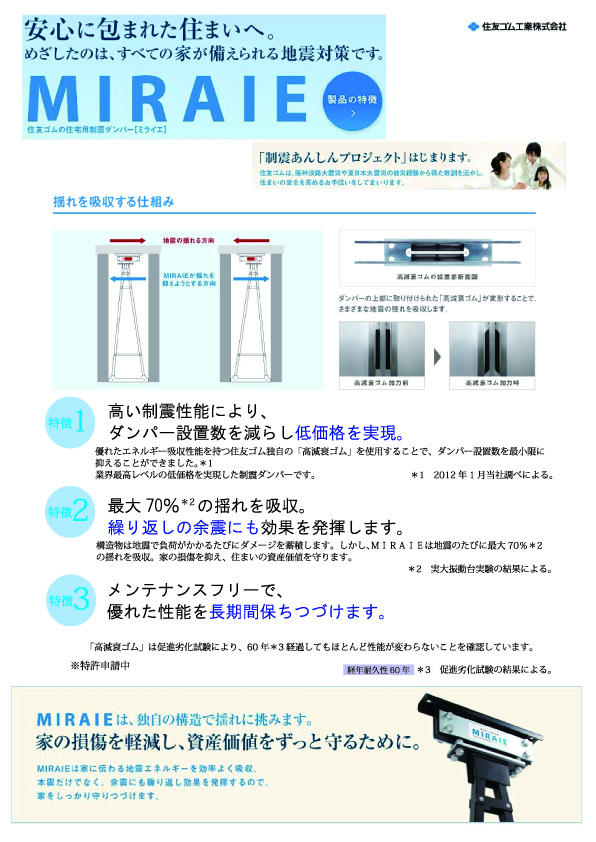 Since also exert an effect on the repetition of aftershocks, Protect your precious home and family with full force!
繰り返しの余震にも効果を発揮するから、大切な家と家族を全力で守ります!
Livingリビング 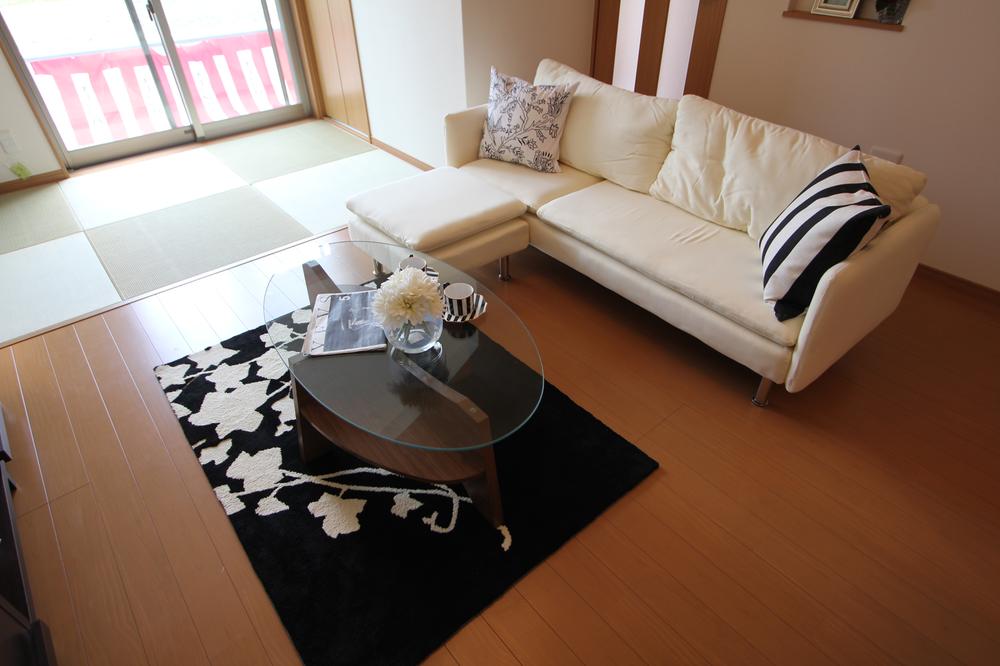 Model house is possible preview ☆ Living that everyone gather I want to also stick to the interior! (Local shooting: 2013 June)
モデルハウス内覧可能です☆みんなが集まるリビングはインテリアにもこだわりたいですね!(現地撮影:平成25年6月)
Non-living roomリビング以外の居室 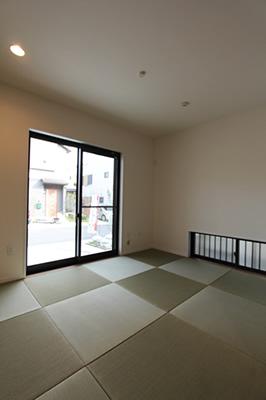 Fashionable modern Western-style room-style Japanese-style room ☆ ※ Our enforcement example
おしゃれモダンな洋間風和室☆
※当社施行例
Bathroom浴室 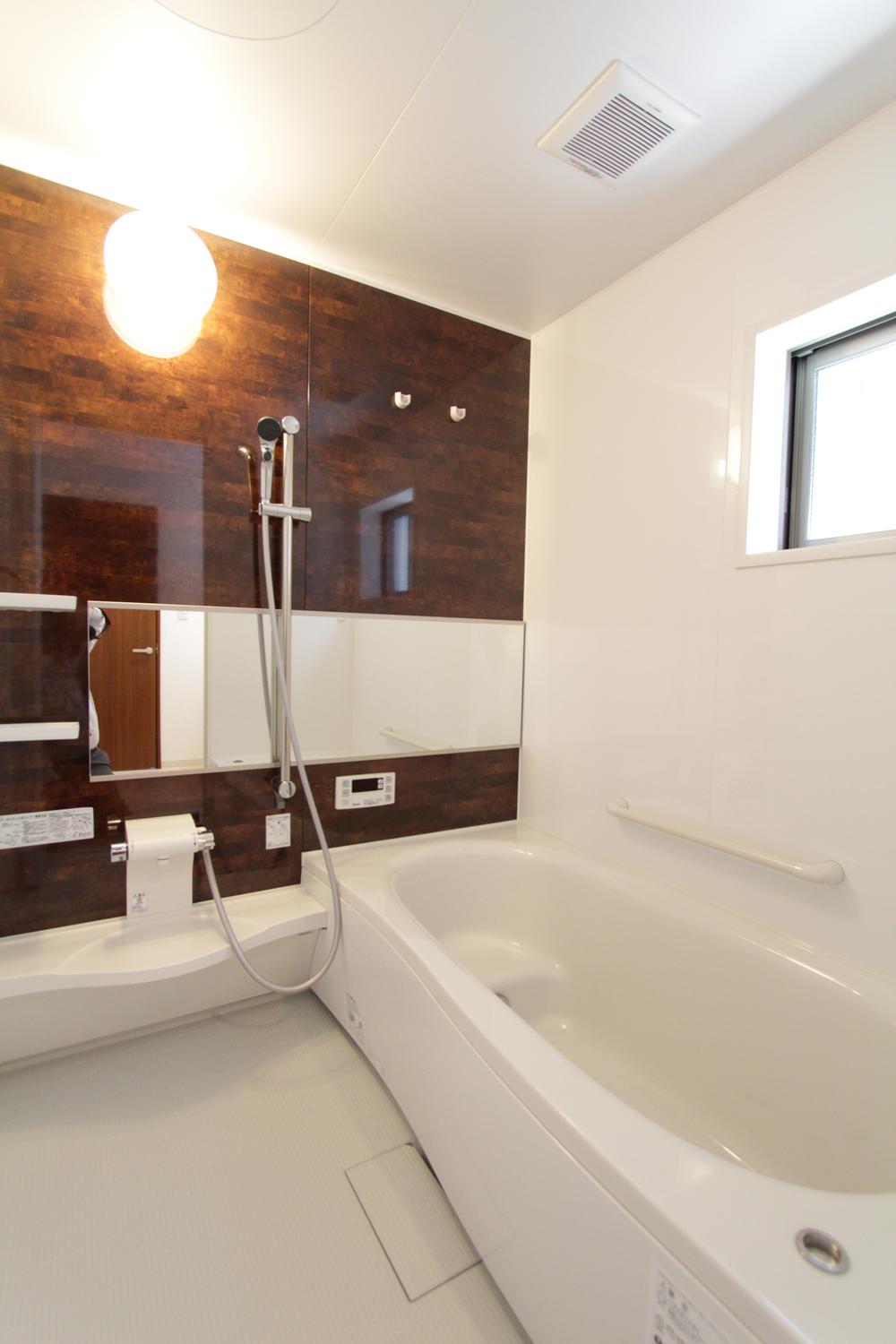 Indoor (June 2013) Shooting
室内(2013年6月)撮影
Non-living roomリビング以外の居室 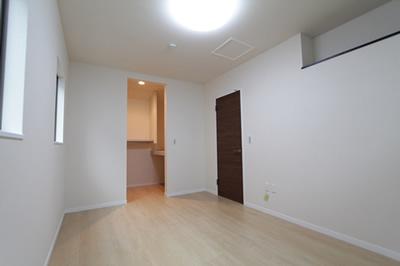 New life in a new room ☆ ※ Our enforcement example
新しいお部屋で新生活☆
※当社施行例
Receipt収納 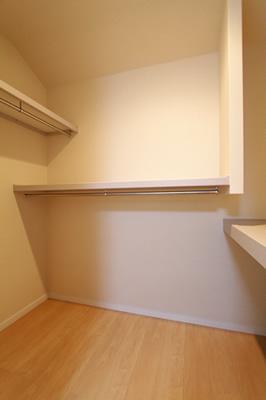 Large walk-in closet ☆ Shopping love of mom also delight! !
広いウォークインクローゼット☆
お買いもの好きのママも大喜び!!
Local guide map現地案内図 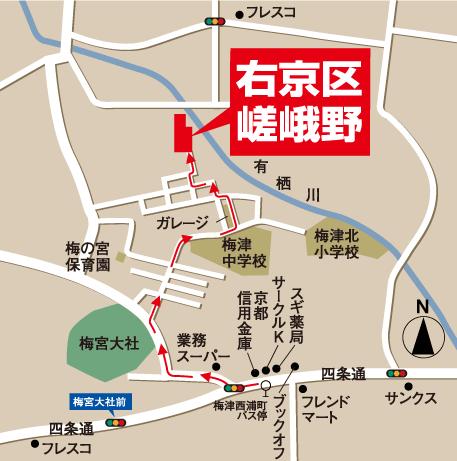 We look forward to your inquiry.
お問い合わせお待ちしております。
The entire compartment Figure全体区画図 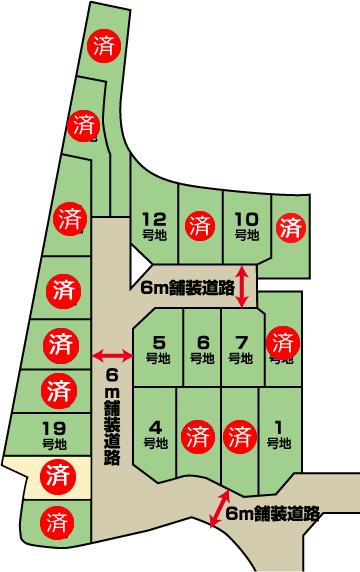 All 21 House! Last 8 compartment! Model house is possible preview Furnished ☆
全21邸!ラスト8区画!家具付モデルハウス内覧可能です☆
Bank銀行  Kyoto Chuo Shinkin Bank Sagano to the branch 911m
京都中央信用金庫嵯峨野支店まで911m
Hospital病院 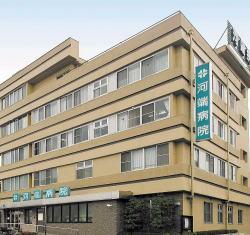 1445m until the medical corporation Kawabata hospital
医療法人河端病院まで1445m
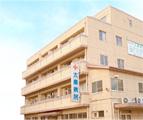 Social care corporation sum resection Uzumasa to the hospital 1239m
社会医療法人和交会太秦病院まで1239m
Junior high school中学校 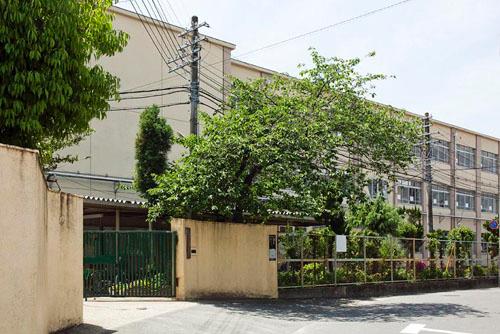 312m to Kyoto Municipal Umezu junior high school
京都市立梅津中学校まで312m
Floor plan間取り図 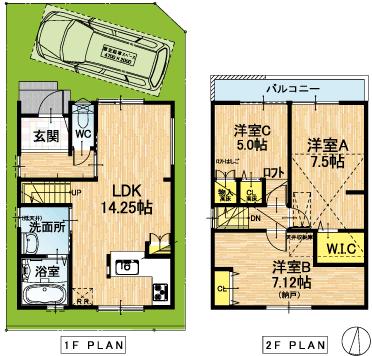 (7), Price 28,650,000 yen, 3LDK, Land area 71.91 sq m , Building area 76.95 sq m
(7)、価格2865万円、3LDK、土地面積71.91m2、建物面積76.95m2
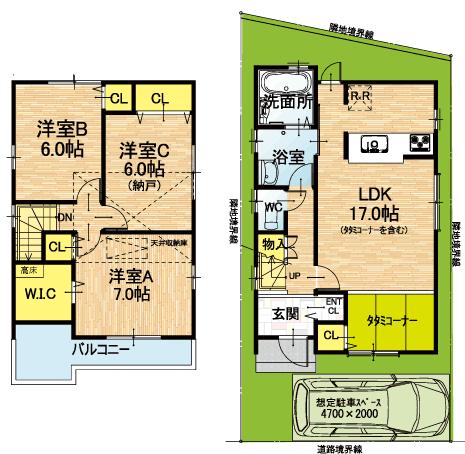 ← is a video floor plan of the model house on the left ☆ Please reference where to have taken ☆ Convenient entrance cloakroom for storage of stroller, Just the right tatami corner to take a nap, Face-to-face kitchen ... is perfect for child-rearing generation ☆
←左の動画のモデルハウスの間取りです☆どこを撮影しているかご参考下さい☆ベビーカーの収納に便利なエントランスクローク、お昼寝にちょうどいいタタミコーナー、対面式キッチン…子育て世代にピッタリです☆
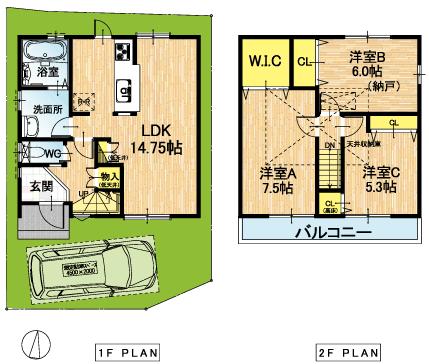 ← is a video floor plan of the model house on the left ☆ Please reference where to have taken ☆ Convenient entrance cloakroom for storage of stroller, Just the right tatami corner to take a nap, Face-to-face kitchen ... is perfect for child-rearing generation ☆
←左の動画のモデルハウスの間取りです☆どこを撮影しているかご参考下さい☆ベビーカーの収納に便利なエントランスクローク、お昼寝にちょうどいいタタミコーナー、対面式キッチン…子育て世代にピッタリです☆
Shopping centreショッピングセンター 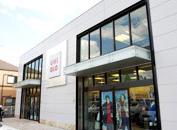 938m to UNIQLO Sagano shop
ユニクロ嵯峨野店まで938m
Supermarketスーパー 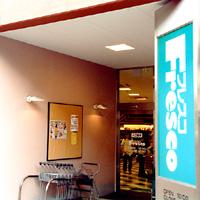 Until fresco Sagano shop 547m
フレスコ嵯峨野店まで547m
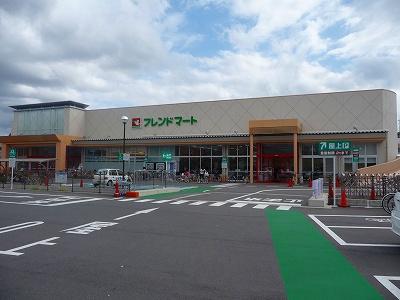 895m to Friend Mart Umezu shop
フレンドマート梅津店まで895m
You will receive this brochureこんなパンフレットが届きます 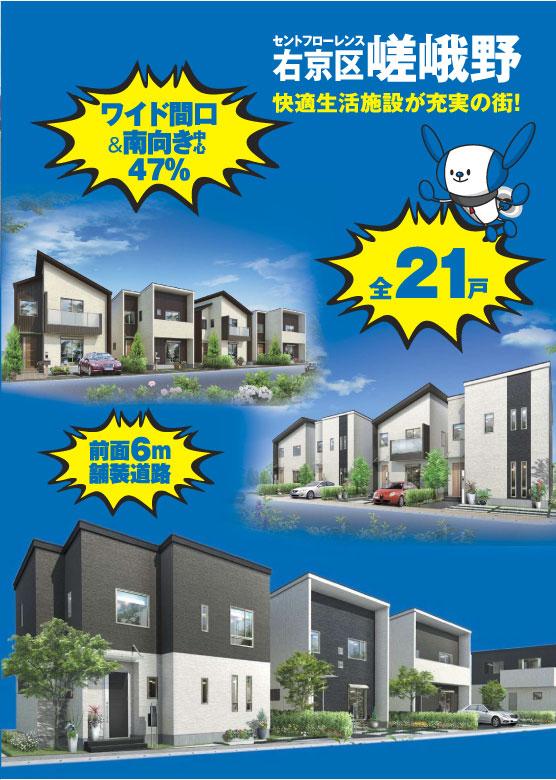 This brochure will receive! JOIN NOW document request!
こちらのパンフレットが届きます!今すぐ資料請求しよう!
Convenience storeコンビニ 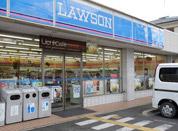 848m until Lawson Saganoakikaido shop
ローソン嵯峨野秋街道店まで848m
Location
| 




























