New Homes » Kansai » Kyoto » Ukyo-ku
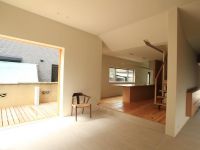 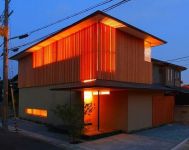
| | Kyoto, Kyoto Prefecture Ukyo-ku, 京都府京都市右京区 |
| Keifuku railway Kitanosen "Utano" walk 2 minutes 京福電鉄北野線「宇多野」歩2分 |
| Design of 19 people by the architect competition of the excellent work home. Luxury specification ・ Facilities and, Please have a look once the mansion of a sense that has been carefully selected mansion that combines the functionality of the order for you to live comfortably 19名の建築家による設計コンペ優秀作品の家。贅沢な仕様・設備と、快適に住んでいただくための機能性を併せ持った邸宅選び抜かれたセンスの邸宅をぜひ一度ご覧ください |
| ◆ Features of the building ◆ ・ Space design commitment by the architect ・ Rather than the wall, Floor separated the space into three-dimensional ・ Such as the bathroom or kitchen, Adopt a luxurious specification in consideration of the convenience and comfort ・ The first floor of the LDK is, Wood deck and a connection can be kept as a special design ・ Next to the kitchen there is equipped with a dining, Consideration to housework flow line ・ In slab heater adopted, Warm house without having to install the air conditioning in the room ・ Also summer, Spend comfortably design the entire with a single air conditioning ・ Solid wood is adopted to feel the original warm wood ◆ Features of Property ◆ ・ Convenient parking three possible parking space even when it is a home party ・ It going to be a symbol of the city, Stylish appearance ・ 2 minutes of convenience walk to Utano Station ◆建物の特徴◆・建築家によるこだわりの空間設計・壁ではなく、空間を立体的に区切った間取り・浴室やキッチンなどは、利便性と快適性を考慮した贅沢な仕様を採用・1階のLDKは、ウッドデッキとつながりが保てるような特殊設計・キッチンの横にはダイニングが備え付けてあり、家事動線にも配慮・スラブヒーター採用で、室内にエアコンを設置せずとも暖かい家・夏場も、全館をエアコン1台で快適に過ごせる設計・木材本来の温かみを感じる無垢材採用◆物件の特徴◆・ホームパーティーをされる際にも便利な駐車3台可能な駐車スペース・街のシンボルになりそうな、スタイリッシュな外観・宇多野駅まで徒歩2分の利便性 |
Features pickup 特徴ピックアップ | | Long-term high-quality housing / Parking three or more possible / Immediate Available / LDK20 tatami mats or more / System kitchen / Bathroom Dryer / Corner lot / Shaping land / Face-to-face kitchen / Bathroom 1 tsubo or more / 2-story / Wood deck / IH cooking heater / Dish washing dryer / Water filter / All-electric 長期優良住宅 /駐車3台以上可 /即入居可 /LDK20畳以上 /システムキッチン /浴室乾燥機 /角地 /整形地 /対面式キッチン /浴室1坪以上 /2階建 /ウッドデッキ /IHクッキングヒーター /食器洗乾燥機 /浄水器 /オール電化 | Price 価格 | | 49,800,000 yen 4980万円 | Floor plan 間取り | | 2LDK 2LDK | Units sold 販売戸数 | | 1 units 1戸 | Total units 総戸数 | | 1 units 1戸 | Land area 土地面積 | | 154.62 sq m (registration) 154.62m2(登記) | Building area 建物面積 | | 103.84 sq m 103.84m2 | Driveway burden-road 私道負担・道路 | | Nothing 無 | Completion date 完成時期(築年月) | | March 2012 2012年3月 | Address 住所 | | Kyoto, Kyoto Prefecture Ukyo-ku, Utanofukuoji-cho, 25 京都府京都市右京区宇多野福王子町25 | Traffic 交通 | | Keifuku railway Kitanosen "Utano" walk 2 minutes
Keifuku railway Kitanosen "Omuronin'naji" walk 8 minutes 京福電鉄北野線「宇多野」歩2分
京福電鉄北野線「御室仁和寺」歩8分
| Related links 関連リンク | | [Related Sites of this company] 【この会社の関連サイト】 | Contact お問い合せ先 | | (Ltd.) Sumiya TEL: 075-431-0391 "saw SUUMO (Sumo)" and please contact (株)スミヤTEL:075-431-0391「SUUMO(スーモ)を見た」と問い合わせください | Building coverage, floor area ratio 建ぺい率・容積率 | | 40% ・ 200% 40%・200% | Time residents 入居時期 | | Immediate available 即入居可 | Land of the right form 土地の権利形態 | | Ownership 所有権 | Structure and method of construction 構造・工法 | | Wooden 2-story 木造2階建 | Overview and notices その他概要・特記事項 | | Parking: car space 駐車場:カースペース | Company profile 会社概要 | | <Marketing alliance (agency)> Governor of Kyoto Prefecture (14) No. 000268 (Ltd.) Sumiya Yubinbango602-8281 Kyoto Kyohei Fujisawa neutral sales through Jofukuji Nishiiri Kagaya cho 399 <販売提携(代理)>京都府知事(14)第000268号(株)スミヤ〒602-8281 京都府京都市上京区中立売通浄福寺西入加賀屋町399 |
Livingリビング 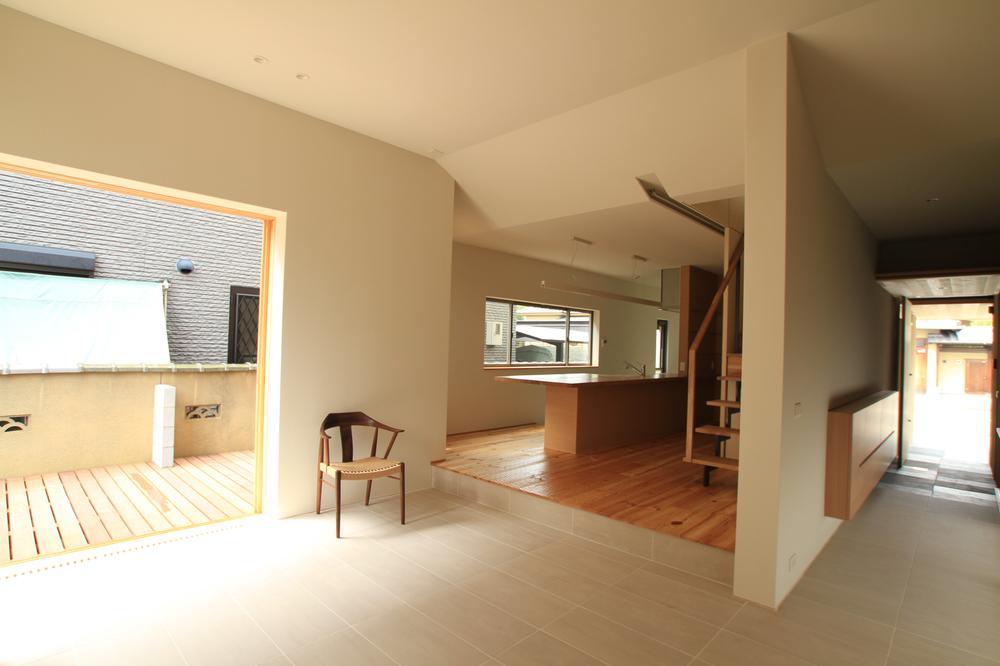 Spacious living space there is a wood deck and a sense of unity
ウッドデッキと一体感がある広々としたリビングスペース
Local appearance photo現地外観写真 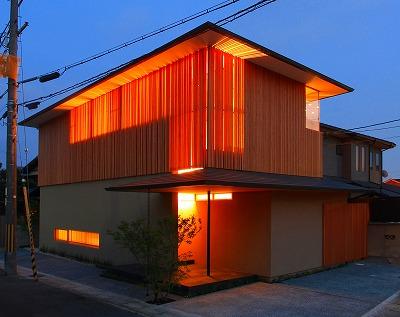 Likely local appearance become a symbol of the city
街のシンボルになりそうな現地外観
Kitchenキッチン 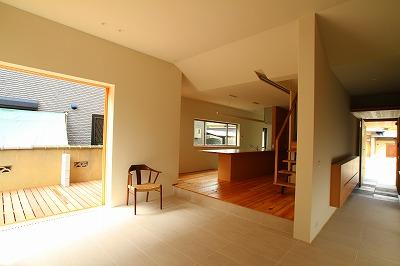 Wood deck and living space with a sense of unity
ウッドデッキと一体感のあるリビングスペース
Livingリビング 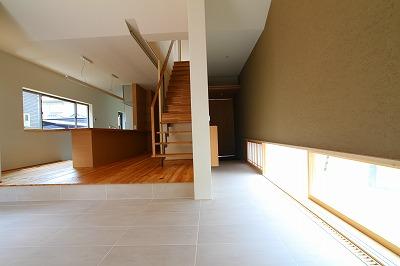 As shown in the photograph, Room devised in lighting has been subjected
写真の通り、採光にも工夫が施された室内
Other introspectionその他内観 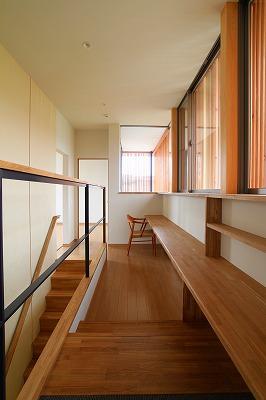 Second floor of the hole part is you can also use it as a study
2階のホール部分は書斎としても使っていただけます
Local appearance photo現地外観写真 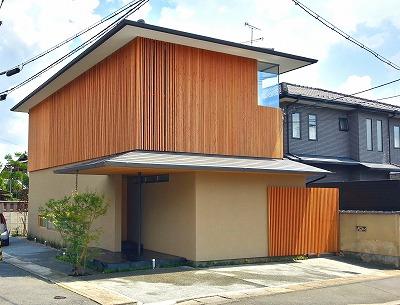 Local the parking space can also ensure three
駐車スペースも3台確保できる現地
Floor plan間取り図 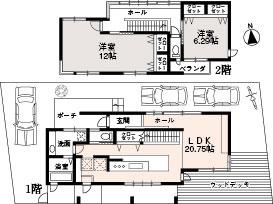 49,800,000 yen, 2LDK, Land area 154.62 sq m , Building area 103.84 sq m
4980万円、2LDK、土地面積154.62m2、建物面積103.84m2
Bathroom浴室 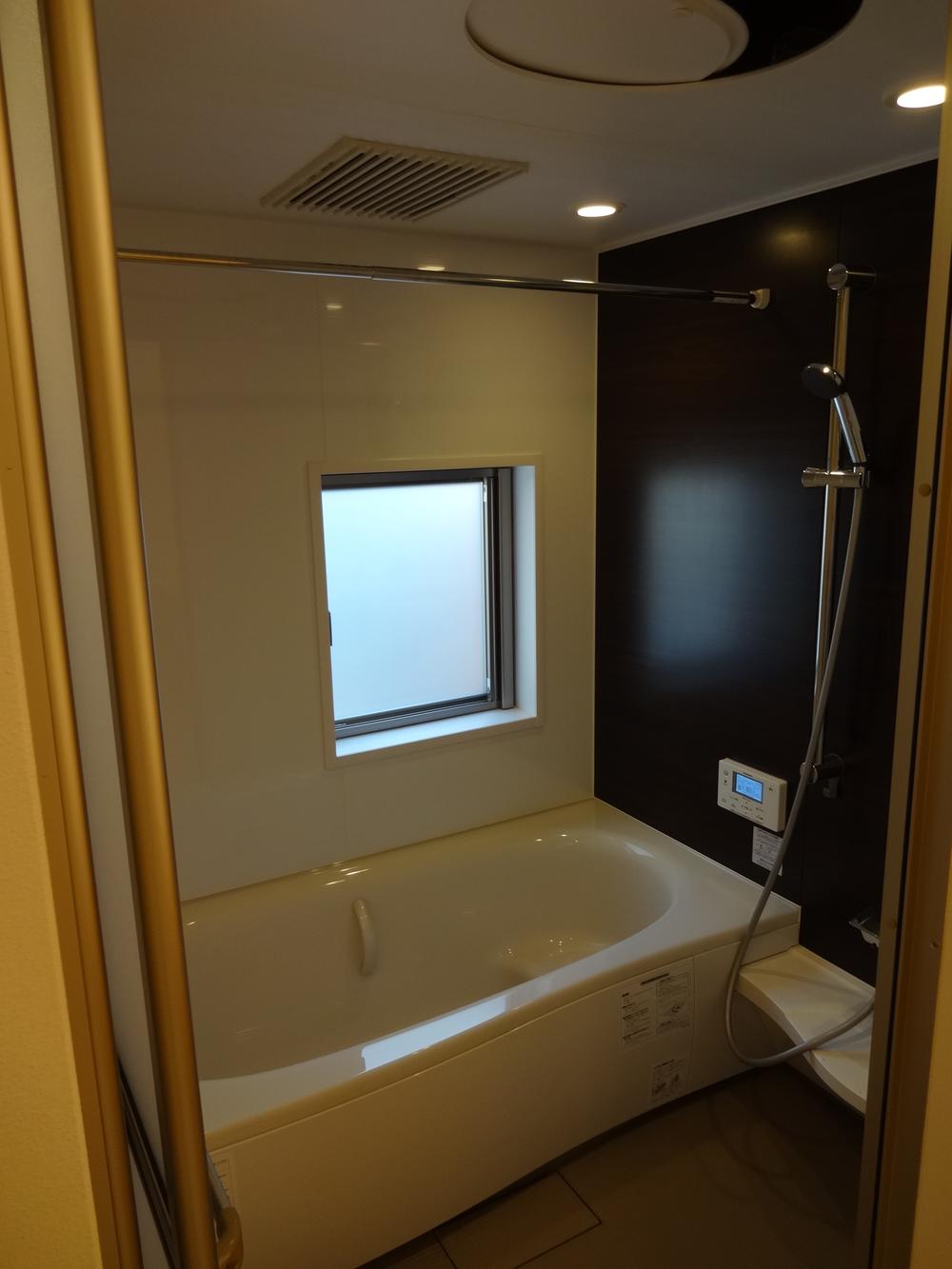 1 pyeong type
1坪タイプ
Station駅 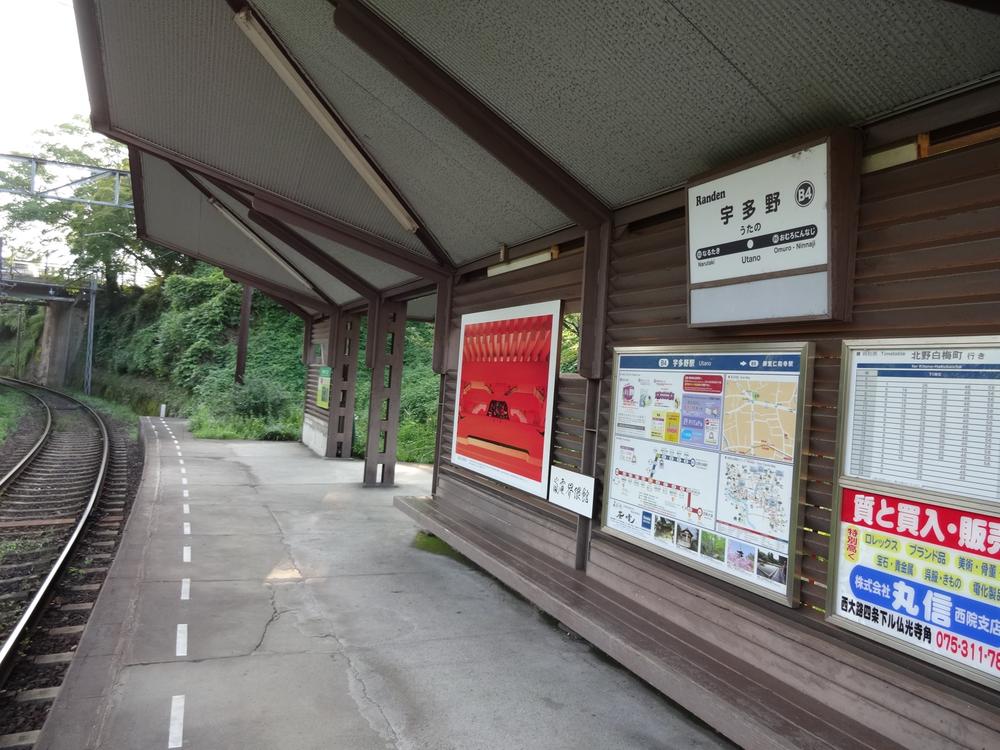 Utano 150m to the Train Station
宇多野駅まで150m
Other Environmental Photoその他環境写真 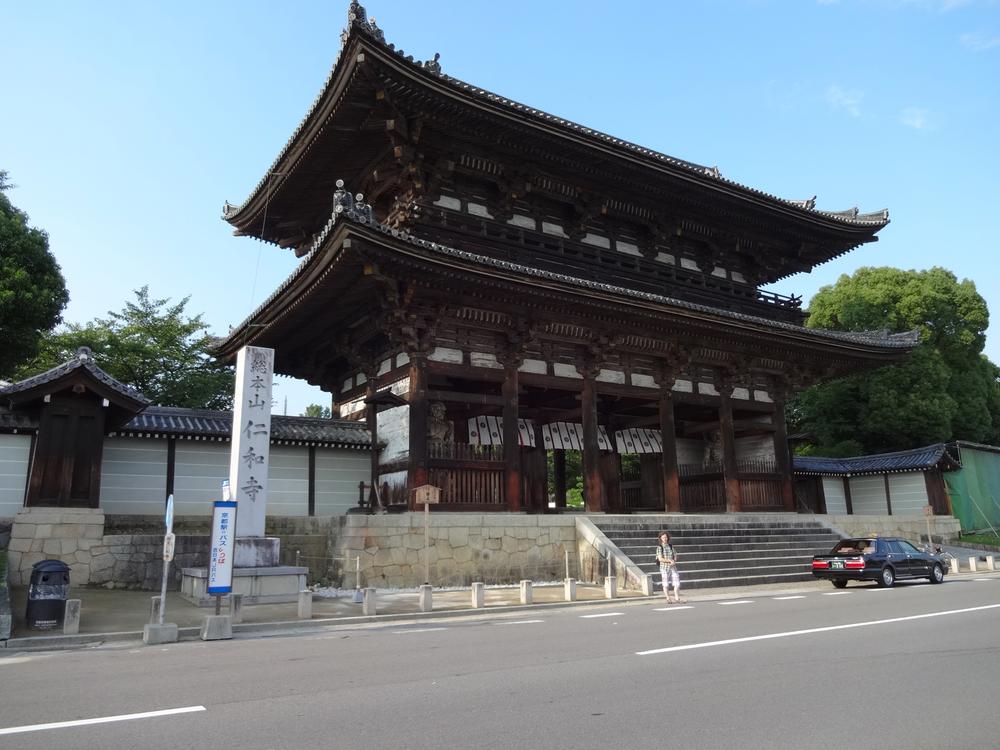 To Ninna-ji Temple 530m
仁和寺まで530m
Primary school小学校 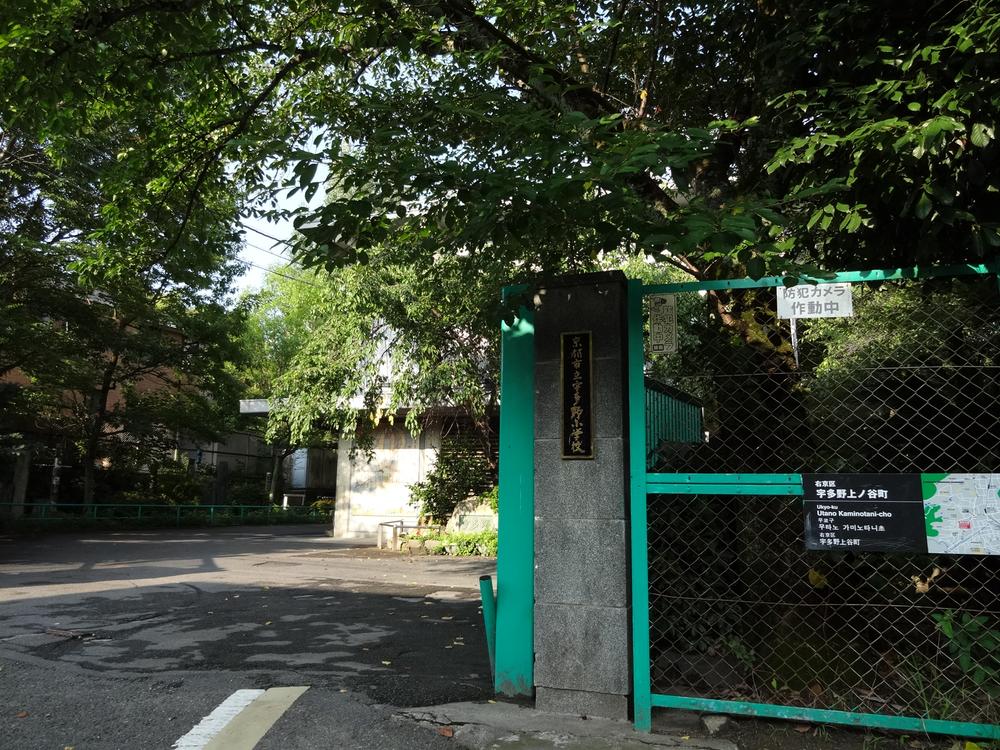 Utano until elementary school 380m
宇多野小学校まで380m
Streets around周辺の街並み 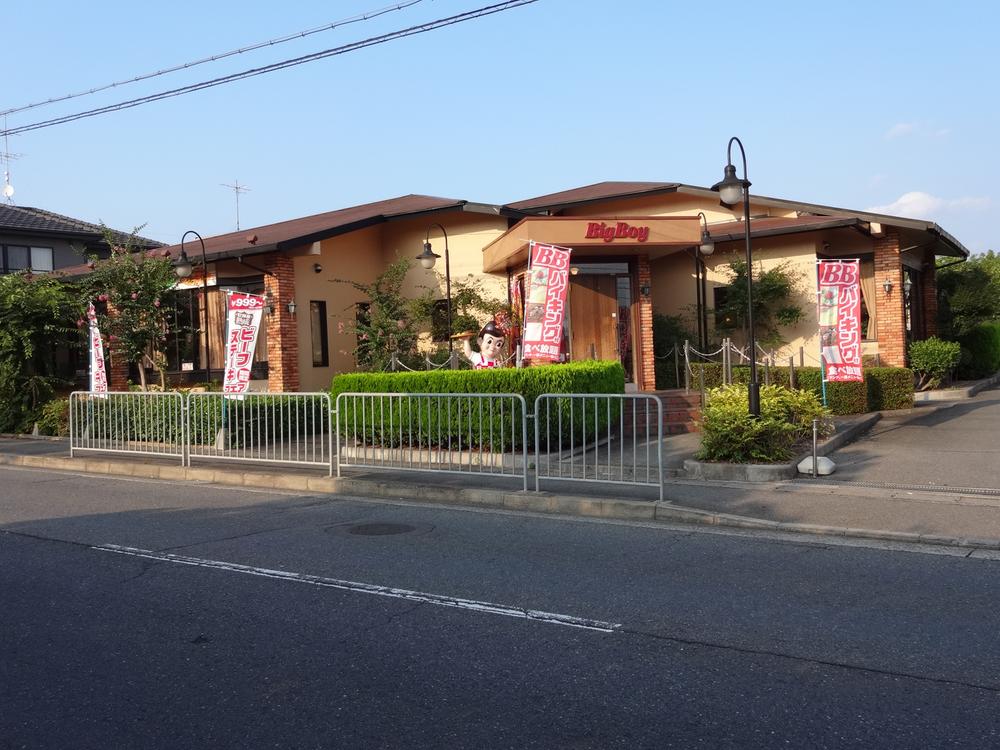 20m to Big Boy
ビッグボーイまで20m
Station駅 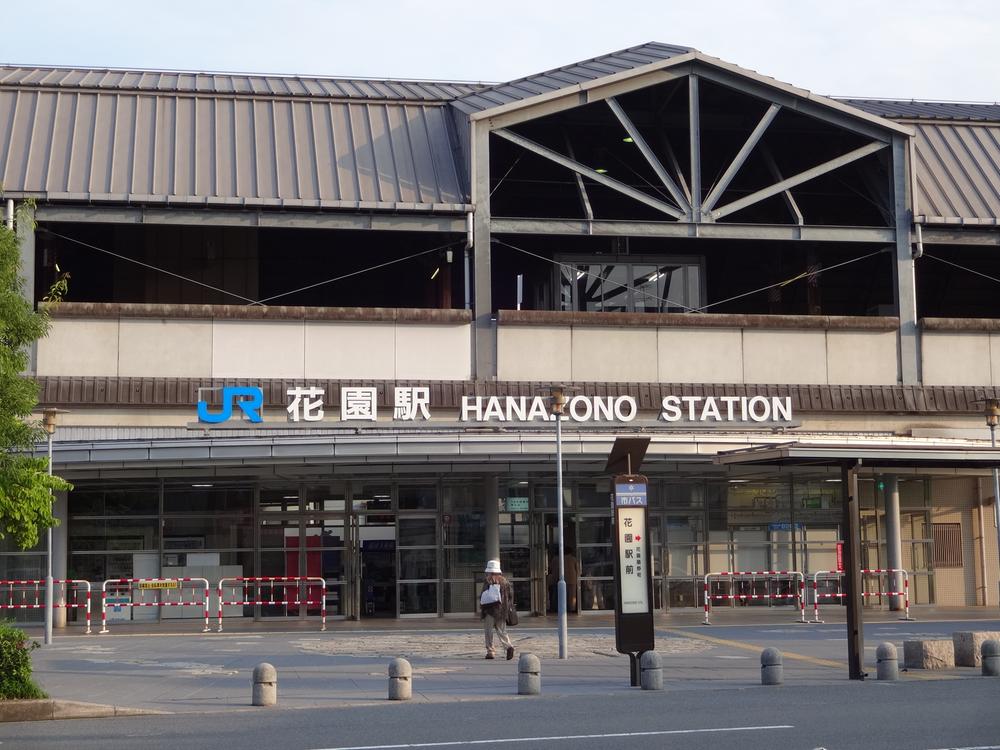 1500m to Hanazono Station
花園駅まで1500m
Location
|














