New Homes » Kansai » Kyoto » Ukyo-ku
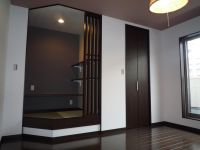 
| | Kyoto, Kyoto Prefecture Ukyo-ku, 京都府京都市右京区 |
| JR San-in Main Line "flower garden" walk 9 minutes JR山陰本線「花園」歩9分 |
| Because I would like to live forever, Parking 2 units can be added, It was to enrich the storage. Start with a well-equipped, Here are the proposed comfortable new life 末長く住んで頂きたいから、駐車2台可能に加え、収納を充実させました。充実の設備で始める、快適な新生活のご提案です |
| ◆ Features of Property ◆ ・ In floor heating adopted, Winter also warm you can stay more comfortable ・ In the bathroom dryer adoption, Not troubled even your laundry on a rainy day ・ In dishwasher dryer, Effortlessly housework mom ・ With consideration to security, TV monitor - with Intercom ・ Adopted dimple key ・ Less car street, Even if you have to sleep in the screen door at night, Noise is not worried ・ Since it has taken a wide parking space, Can you by using the seasonal pool play and the like from now ◆物件の特徴◆・床暖房採用で、冬場も暖かく快適に過ごして頂けます・浴室乾燥機採用で、雨の日のお洗濯も困りません・食器洗浄乾燥機で、ママの家事も楽々・セキュリティに配慮して、TVモニタ―付インターフォン・ディンプルキー採用・車通りが少なく、夜に網戸で寝て頂いても、騒音が気になりません・駐車スペースを広く撮っていますので、今からの季節プール遊び等につかって頂けます |
Features pickup 特徴ピックアップ | | Parking two Allowed / Immediate Available / 2 along the line more accessible / LDK18 tatami mats or more / Facing south / System kitchen / Bathroom Dryer / All room storage / Around traffic fewer / Shaping land / Face-to-face kitchen / Bathroom 1 tsubo or more / 2-story / South balcony / The window in the bathroom / All living room flooring / Dish washing dryer / Or more ceiling height 2.5m / City gas / Floor heating 駐車2台可 /即入居可 /2沿線以上利用可 /LDK18畳以上 /南向き /システムキッチン /浴室乾燥機 /全居室収納 /周辺交通量少なめ /整形地 /対面式キッチン /浴室1坪以上 /2階建 /南面バルコニー /浴室に窓 /全居室フローリング /食器洗乾燥機 /天井高2.5m以上 /都市ガス /床暖房 | Price 価格 | | 34,800,000 yen 3480万円 | Floor plan 間取り | | 3LDK + S (storeroom) 3LDK+S(納戸) | Units sold 販売戸数 | | 1 units 1戸 | Total units 総戸数 | | 4 units 4戸 | Land area 土地面積 | | 94.79 sq m 94.79m2 | Building area 建物面積 | | 89.91 sq m (registration) 89.91m2(登記) | Driveway burden-road 私道負担・道路 | | Nothing, North 6m width 無、北6m幅 | Completion date 完成時期(築年月) | | March 2013 2013年3月 | Address 住所 | | Kyoto, Kyoto Prefecture Ukyo-ku, Tokiwadeguchi cho 京都府京都市右京区常盤出口町 | Traffic 交通 | | JR San-in Main Line "flower garden" walk 9 minutes
Keifuku railway Kitanosen "Tokiwa" walk 11 minutes JR山陰本線「花園」歩9分
京福電鉄北野線「常盤」歩11分
| Related links 関連リンク | | [Related Sites of this company] 【この会社の関連サイト】 | Contact お問い合せ先 | | (Ltd.) Jay net housing TEL: 075-394-8868 "saw SUUMO (Sumo)" and please contact (株)ジェイネットハウジングTEL:075-394-8868「SUUMO(スーモ)を見た」と問い合わせください | Building coverage, floor area ratio 建ぺい率・容積率 | | 60% ・ 200% 60%・200% | Time residents 入居時期 | | Immediate available 即入居可 | Land of the right form 土地の権利形態 | | Ownership 所有権 | Structure and method of construction 構造・工法 | | Wooden 2-story 木造2階建 | Use district 用途地域 | | One middle and high 1種中高 | Overview and notices その他概要・特記事項 | | Parking: car space 駐車場:カースペース | Company profile 会社概要 | | <Seller> Governor of Kyoto Prefecture (2) No. 012055 (Ltd.) Jay net housing Yubinbango615-8074 Kyoto, Kyoto Prefecture Nishikyo Ku Katsuraminamitatsumi cho 77-1 <売主>京都府知事(2)第012055号(株)ジェイネットハウジング〒615-8074 京都府京都市西京区桂南巽町77-1 |
Other introspectionその他内観 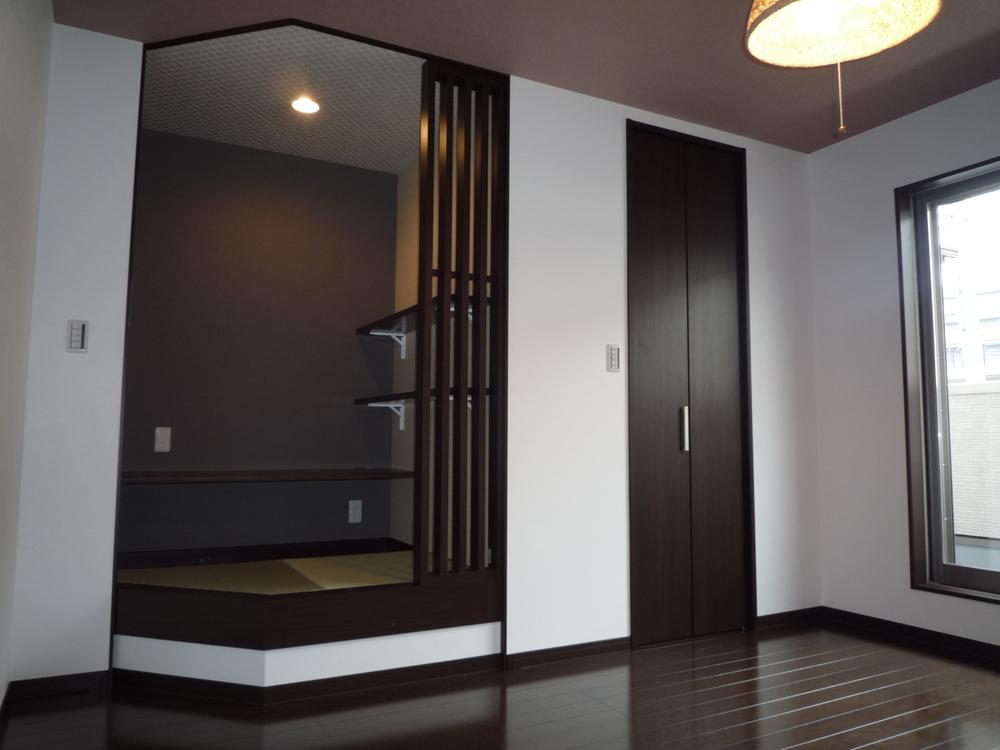 Adopted your Dominance longing of study. Bliss of space that can ensure their own time alone
御主人さま憧れの書斎を採用。自分一人の時間を確保できる至福の空間
Floor plan間取り図 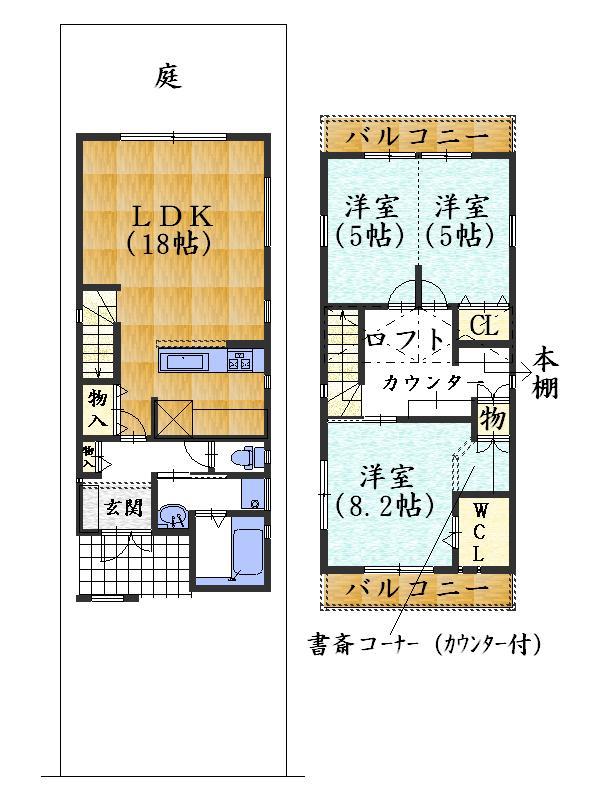 34,800,000 yen, 3LDK + S (storeroom), Land area 94.79 sq m , Building area 89.91 sq m
3480万円、3LDK+S(納戸)、土地面積94.79m2、建物面積89.91m2
Kitchenキッチン 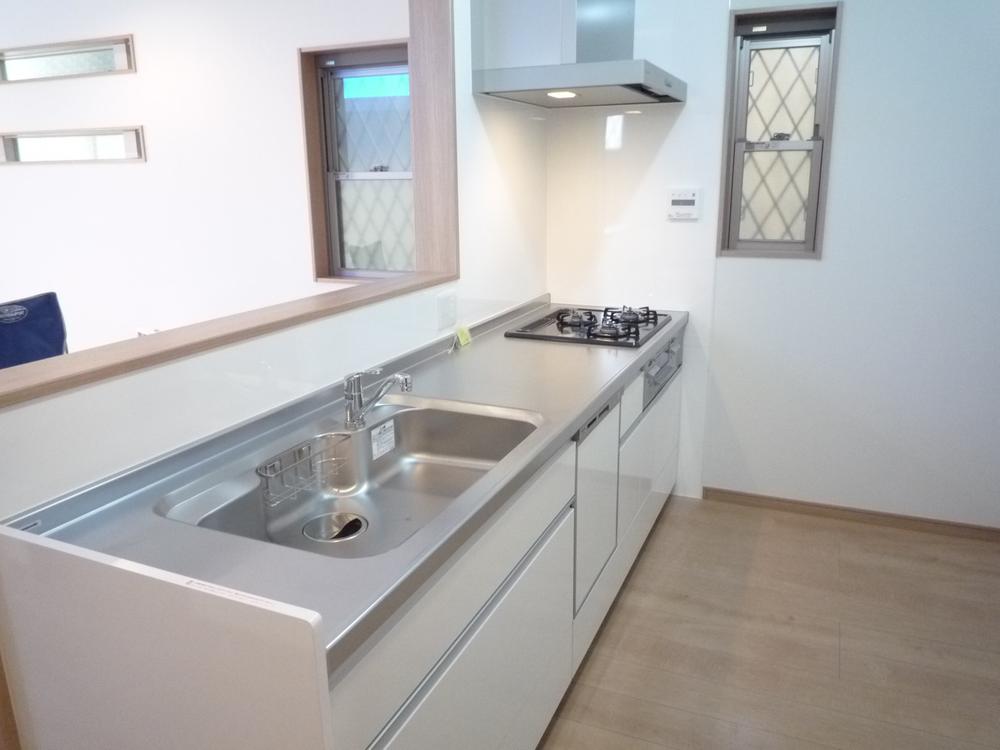 Not only who can cook while watching the face of the family, Housework effortlessly in the dishwasher adopted.
家族の顔を見ながら料理して頂けるだけでなく、食洗機採用で家事も楽々。
Non-living roomリビング以外の居室 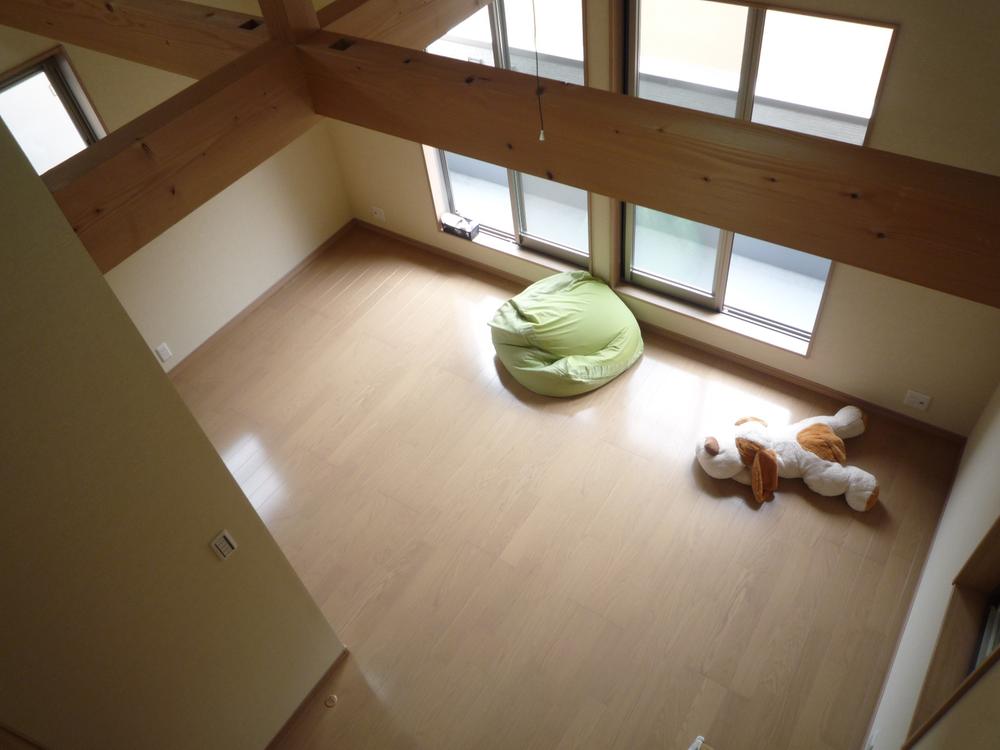 When the child was not increase in the future, Also possible 2 Kaiyoshitsu be divided into two rooms. There is a loft in each room, Storage capacity is also excellent
将来お子様が大きくなられた際には、2部屋に分けることも可能な2階洋室。
各居室にロフトがあり、収納力も抜群です
Local appearance photo現地外観写真 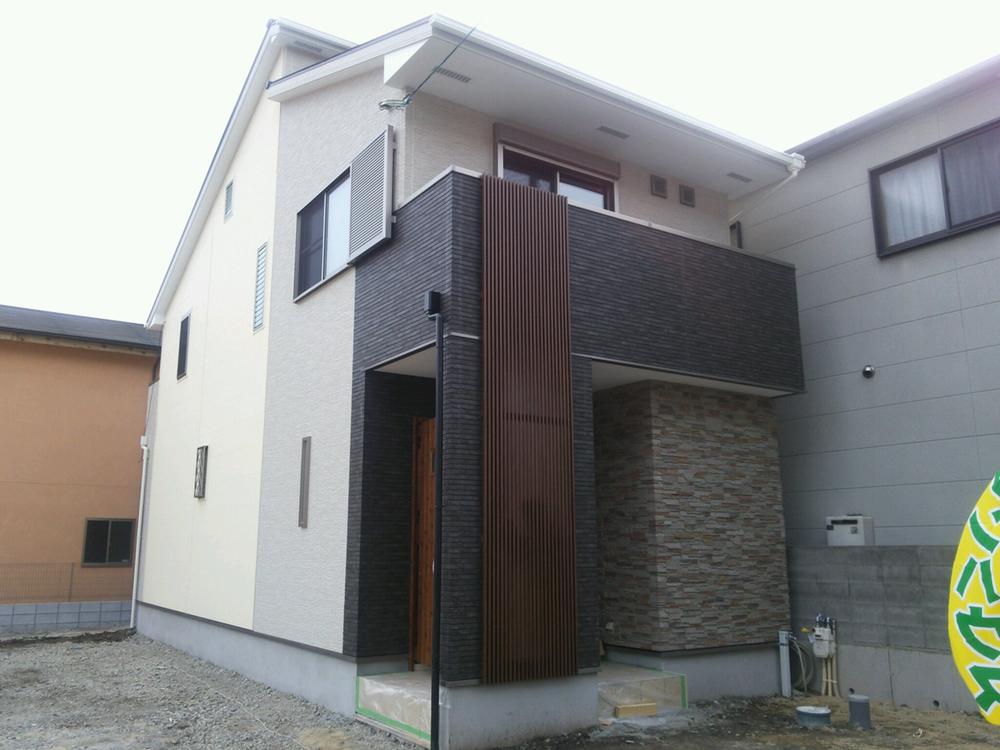 It has adopted the grid, It also finishes in stylish appearance. Proud of our house to adapt to the streets.
格子を採用しており、外観もスタイリッシュに仕上げております。町並みになじむ自慢の我が家。
Livingリビング 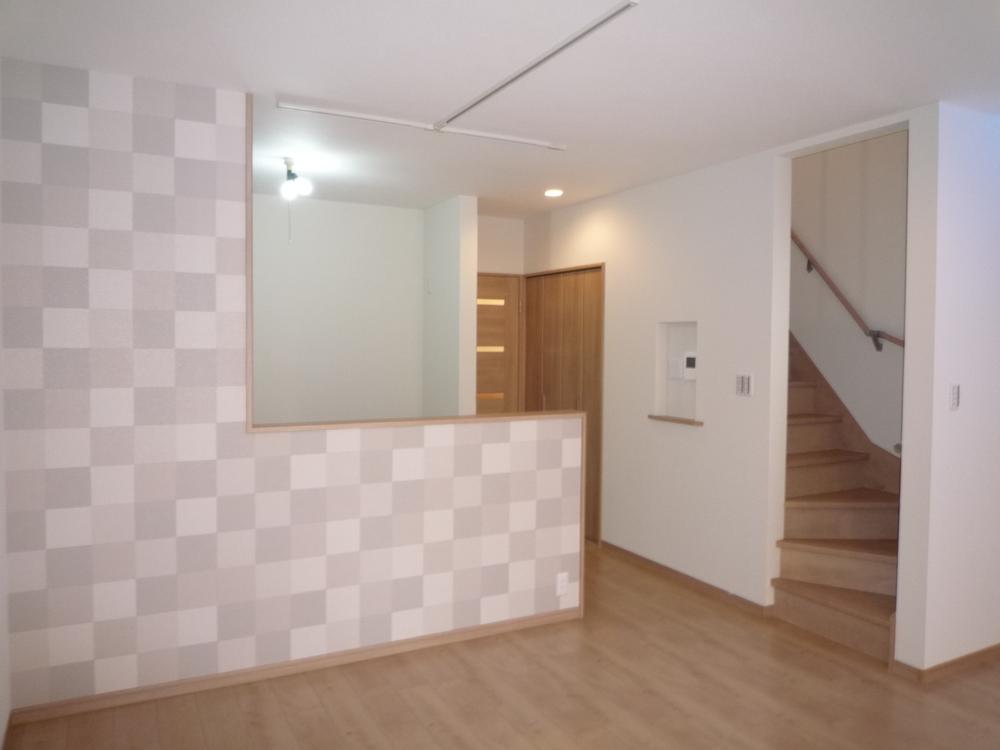 Living adopted counter kitchen
リビングはカウンターキッチン採用
Local appearance photo現地外観写真 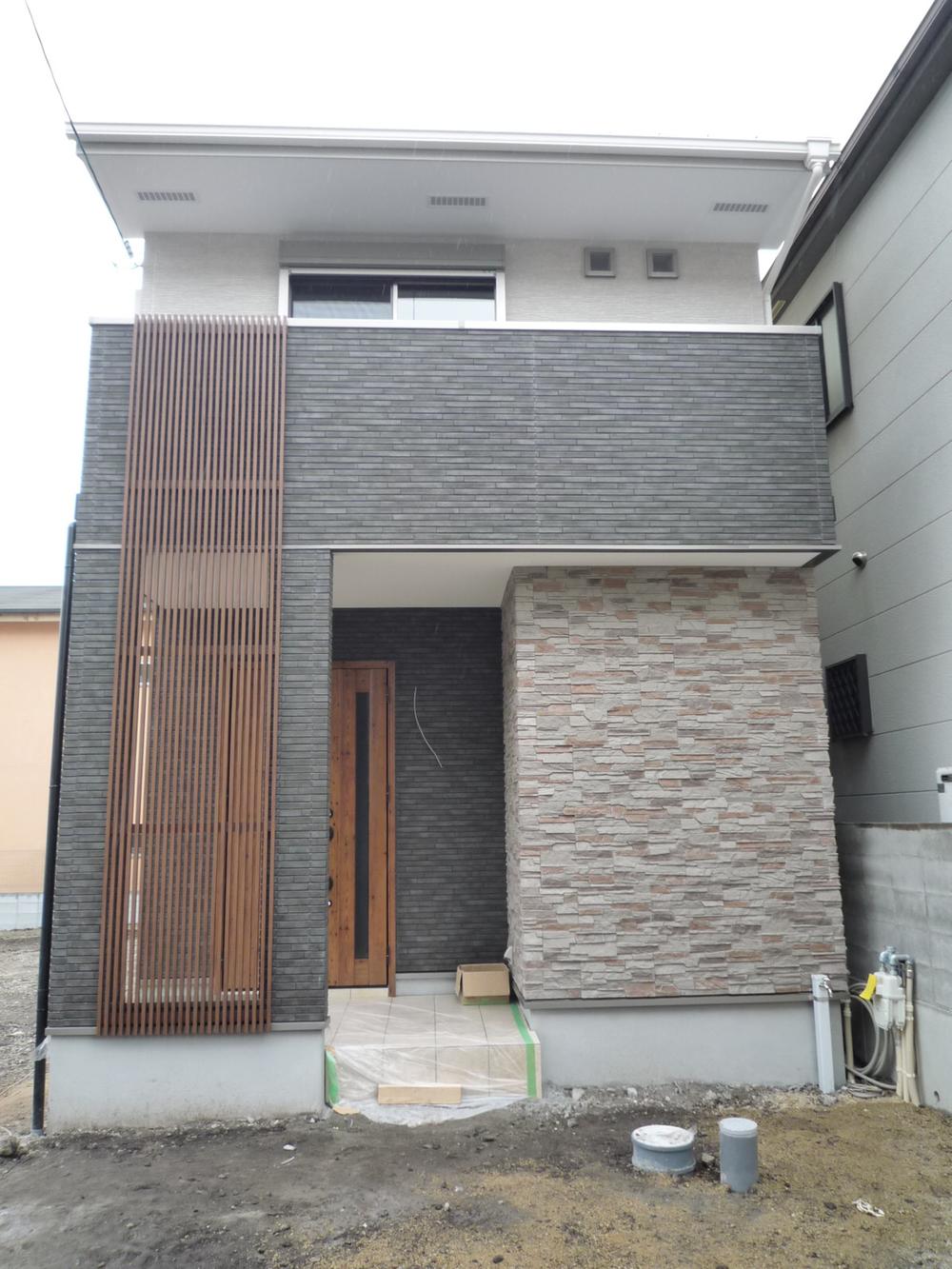 Local appearance Adoption of an outer wall of calm
現地外観 落ち着きのある外壁を採用
Livingリビング 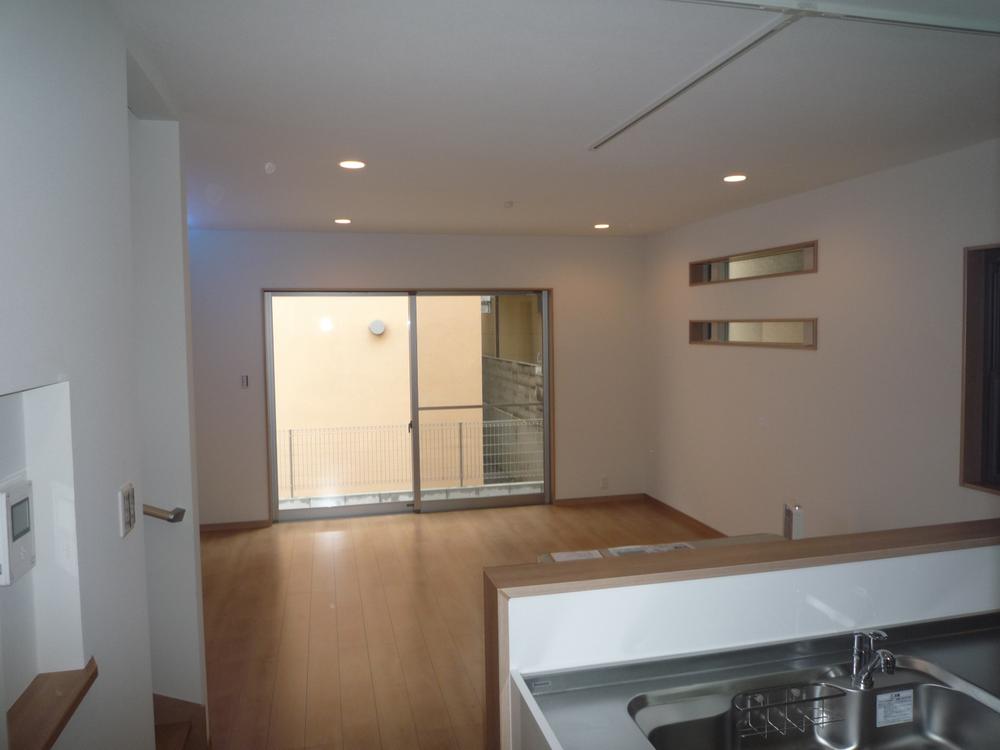 Living spacious 18 Pledge Large windows from the south so that the light enters, Stylish design window ・ It adopted a downlight.
リビング広々18帖 南から光が入るように大きな窓、おしゃれなデザイン窓・ダウンライトを採用しました。
Non-living roomリビング以外の居室 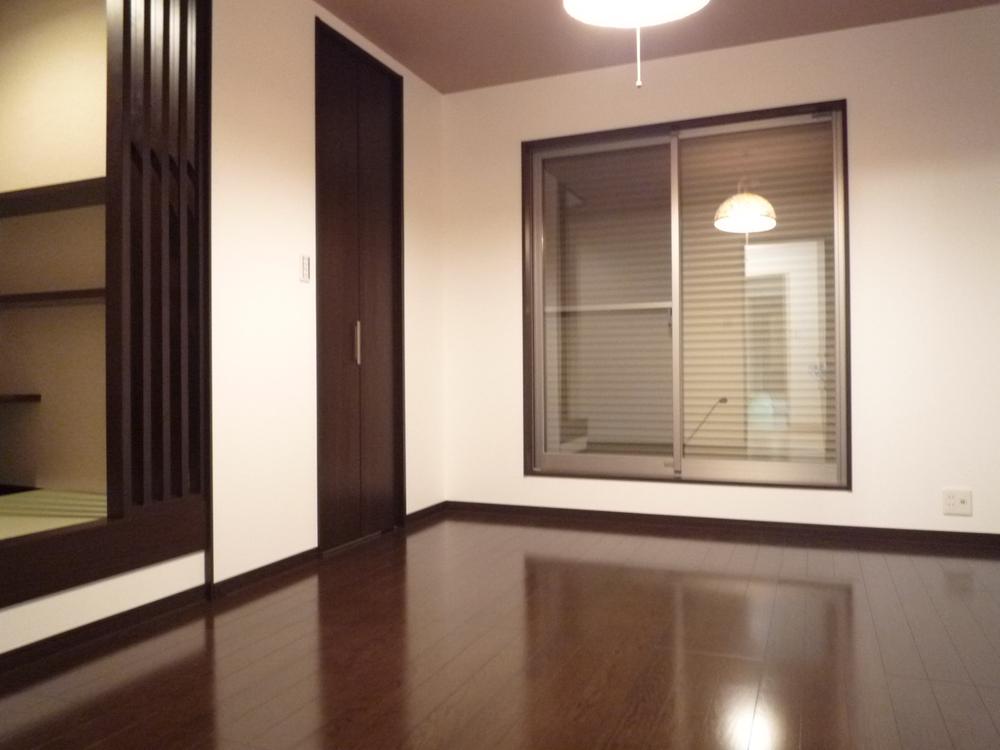 There is a walk-in closet that plenty of luggage is next to den. It becomes even Tsuruseru as such important clothes.
書斎横にはたっぷり荷物が入るウォークインクローゼットが有り。大事な洋服なども吊るせるようになっております。
Entrance玄関 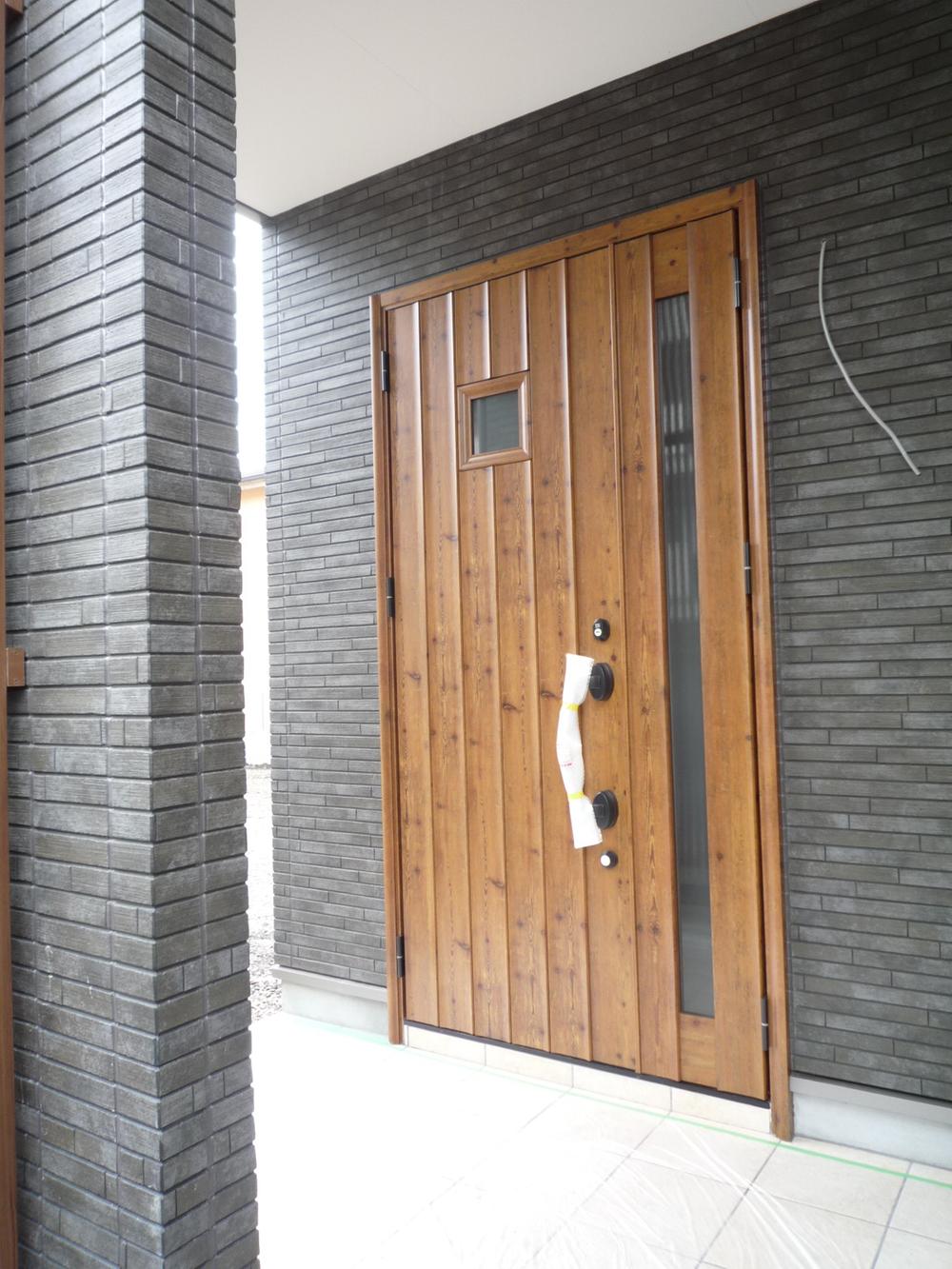 It is fashionable entrance door.
玄関ドアもおしゃれですね。
Receipt収納 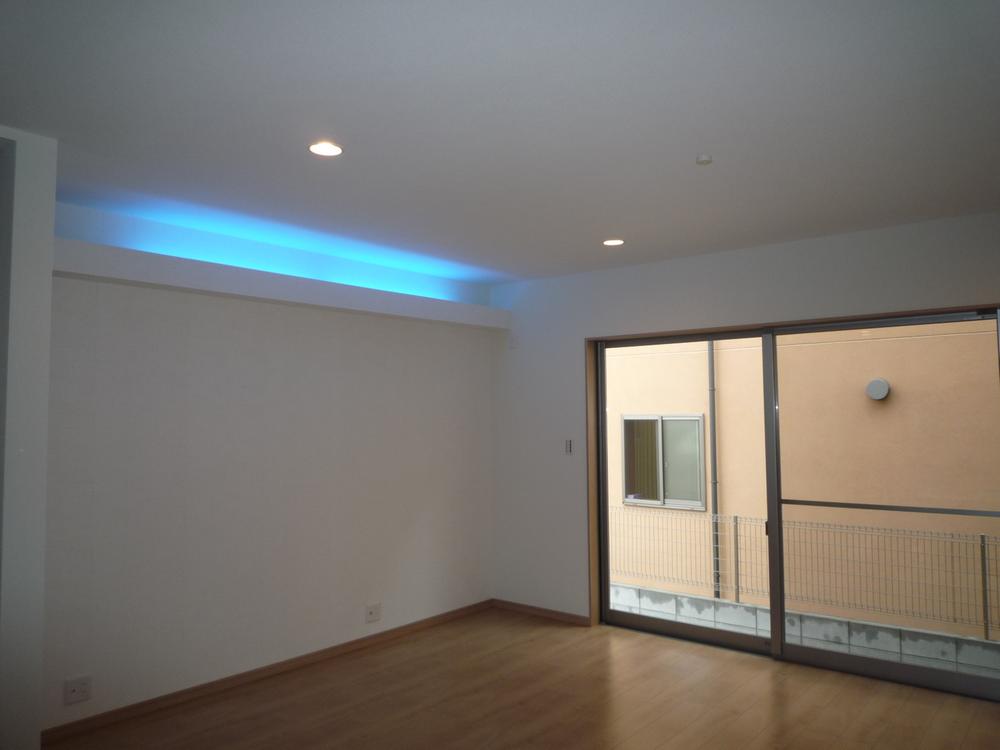 There is a stylish indirect lighting in the living.
リビングにはおしゃれな間接照明があります。
Toiletトイレ 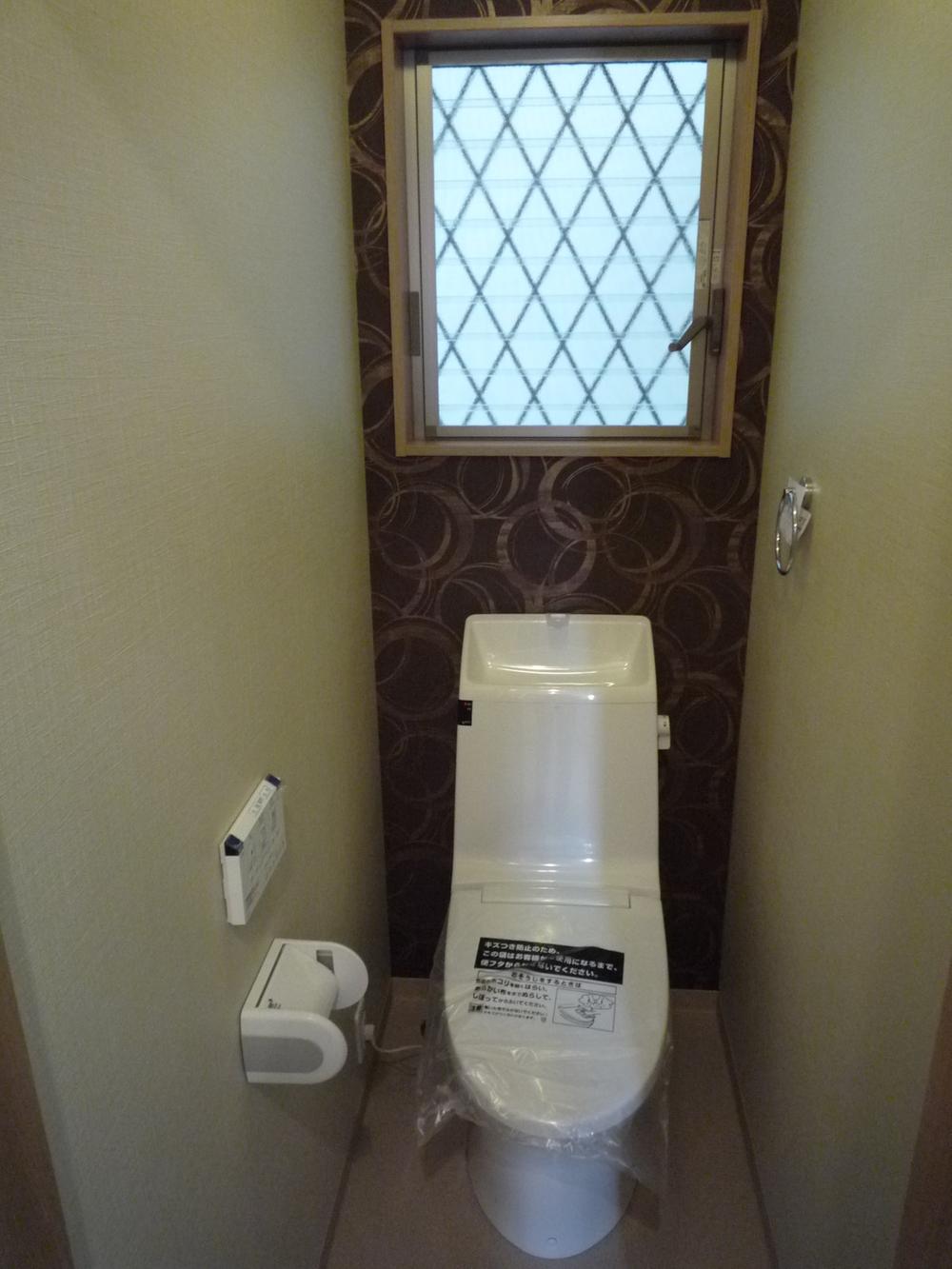 It will also look difference in toilet design cross adopted
トイレもデザインクロス採用で見た目も違いますね
Receipt収納 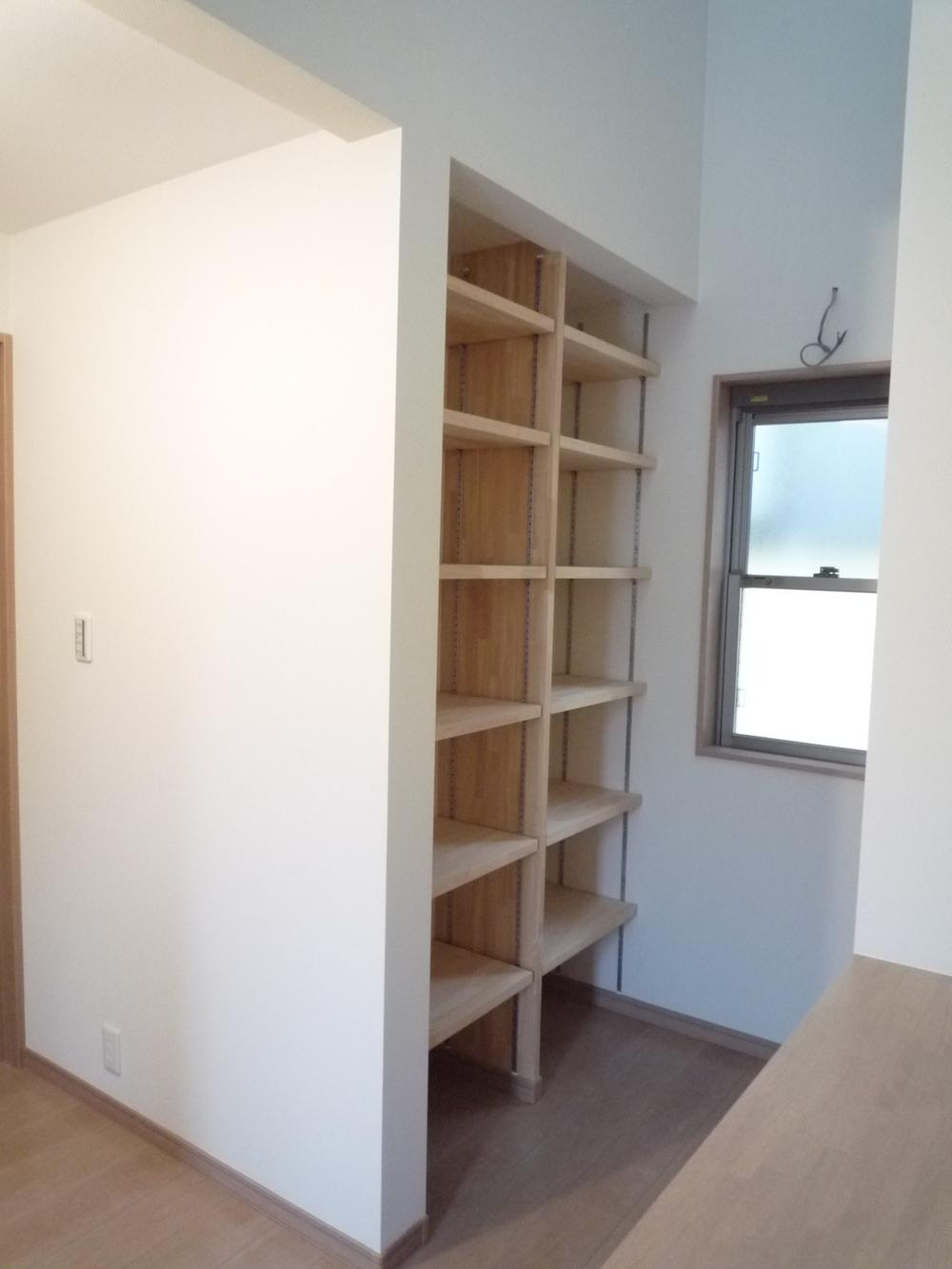 It is housed in the hole part. So you can also height adjustment, You can how to use to match the one that housed.
ホール部分の収納です。高さ調整もできますので、収納するものに合わせた使用方法ができます。
Non-living roomリビング以外の居室 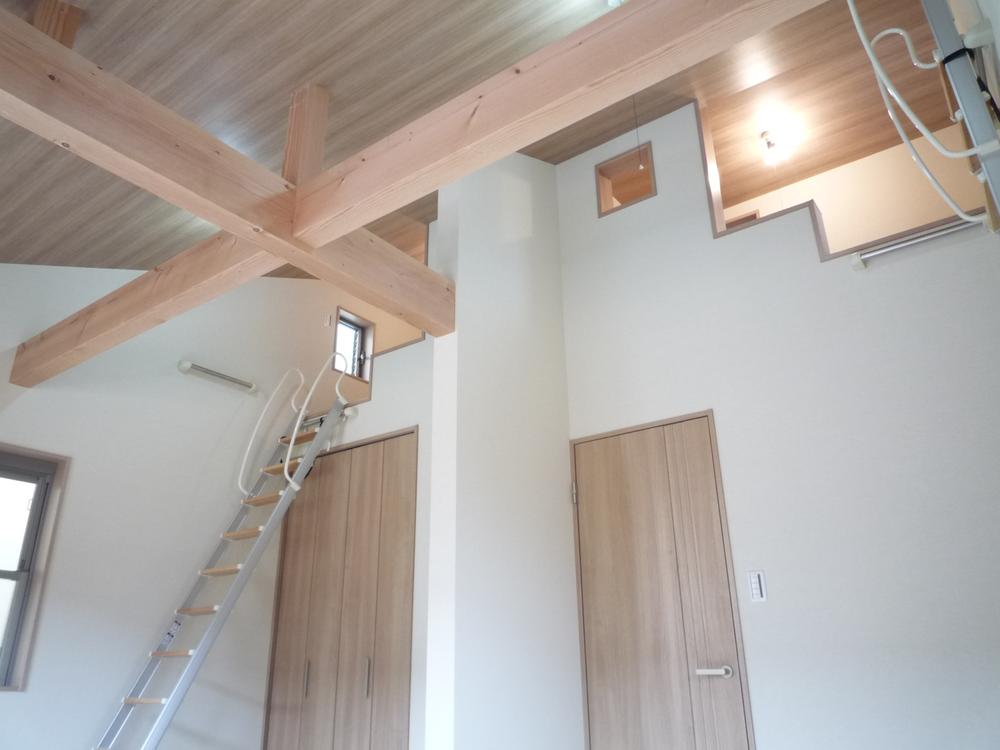 There loft 2 places
ロフト2ヶ所あり
Bathroom浴室 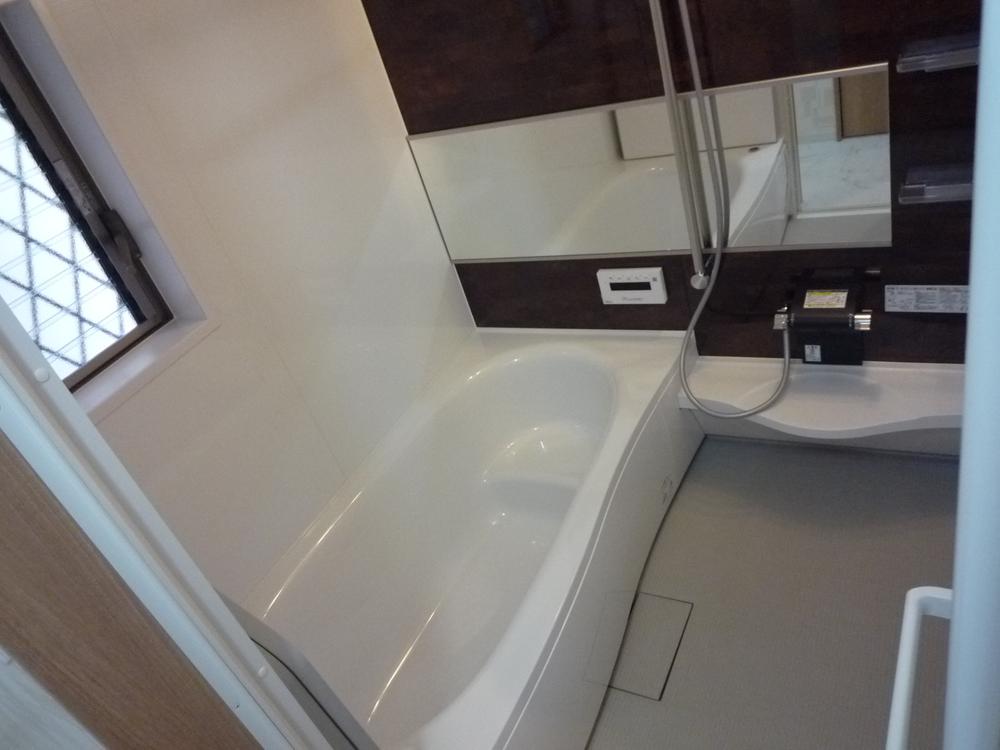 Hitotsubo type of bathtub
一坪タイプの浴槽
Entrance玄関 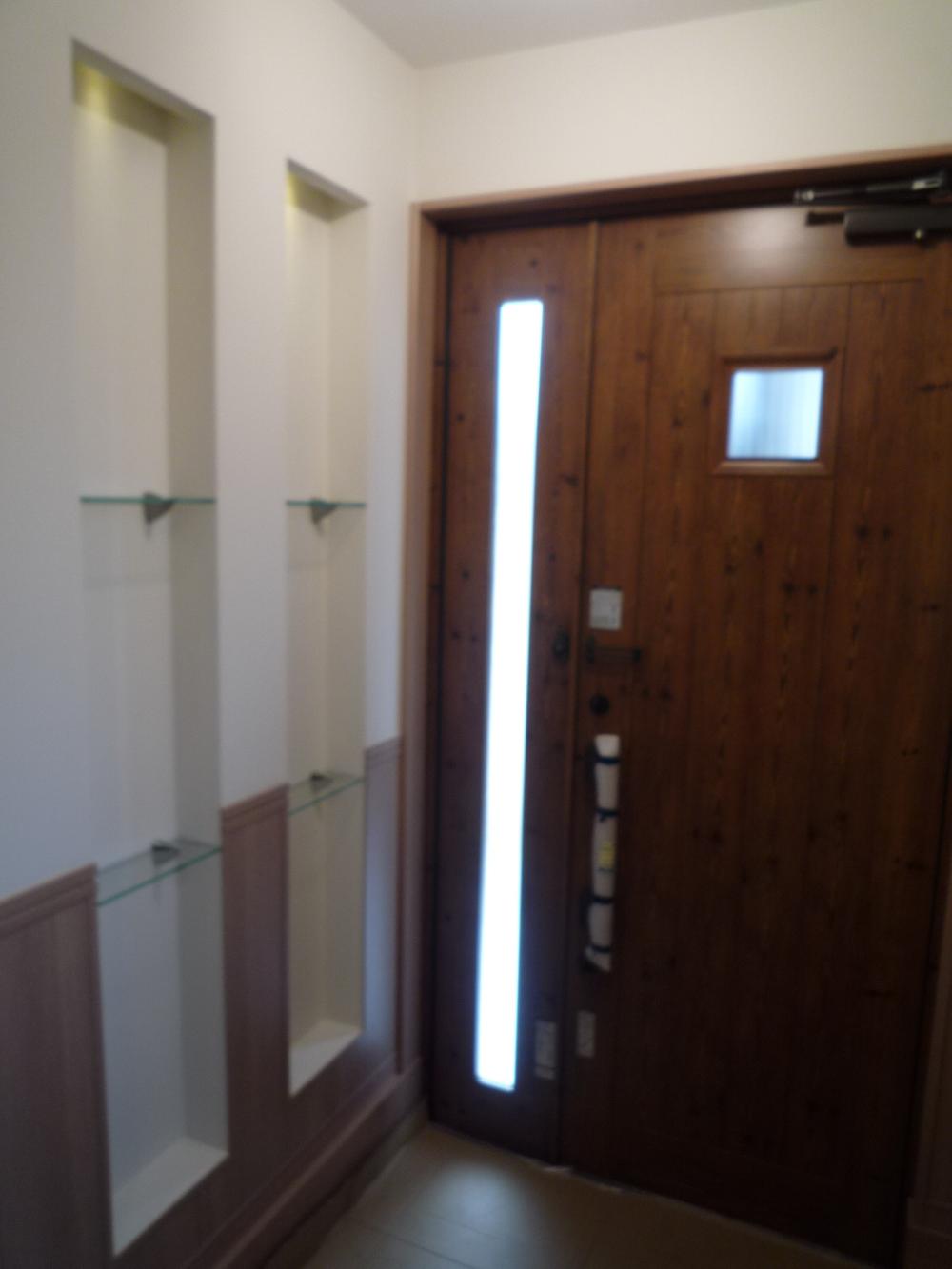 There is a little niche (cabinet) in the foyer next to It is also a spacious entrance! !
玄関横にはちょっとしたニッチ(飾り棚)があります 玄関も広々ですよ!!
Other introspectionその他内観 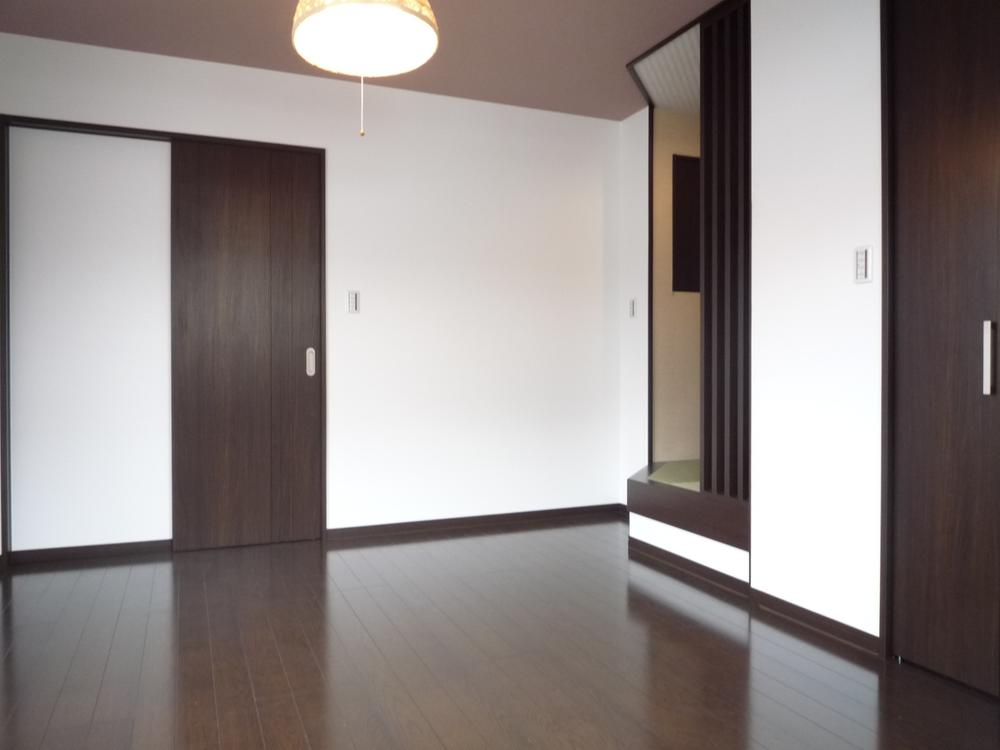 Western-style with an upstairs study. It is calm colors and patterns
二階書斎のある洋室です。落ち着いた色柄ですね
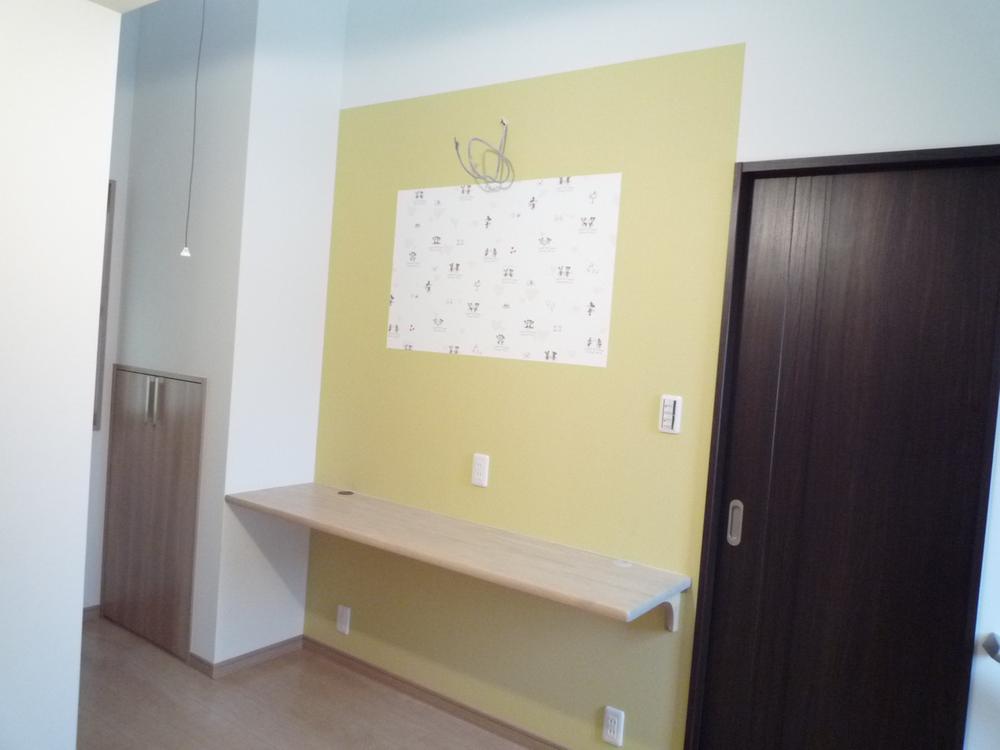 There is on the second floor hall part by providing a counter housing, Colorfully available, such as study space and the personal computer space for children.
二階ホール部分にはカウンター収納を設けてあり、お子様の勉強スペースやパソコンスペースなど多彩にご利用いただけます。
Livingリビング 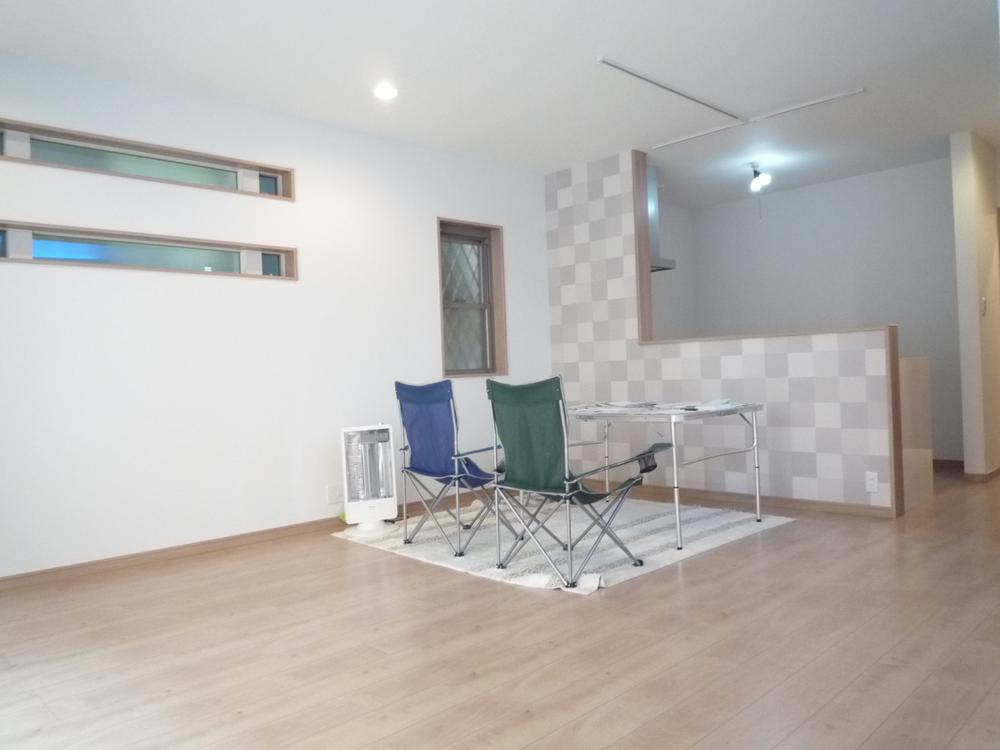 Bright living.
明るいリビングです。
Receipt収納 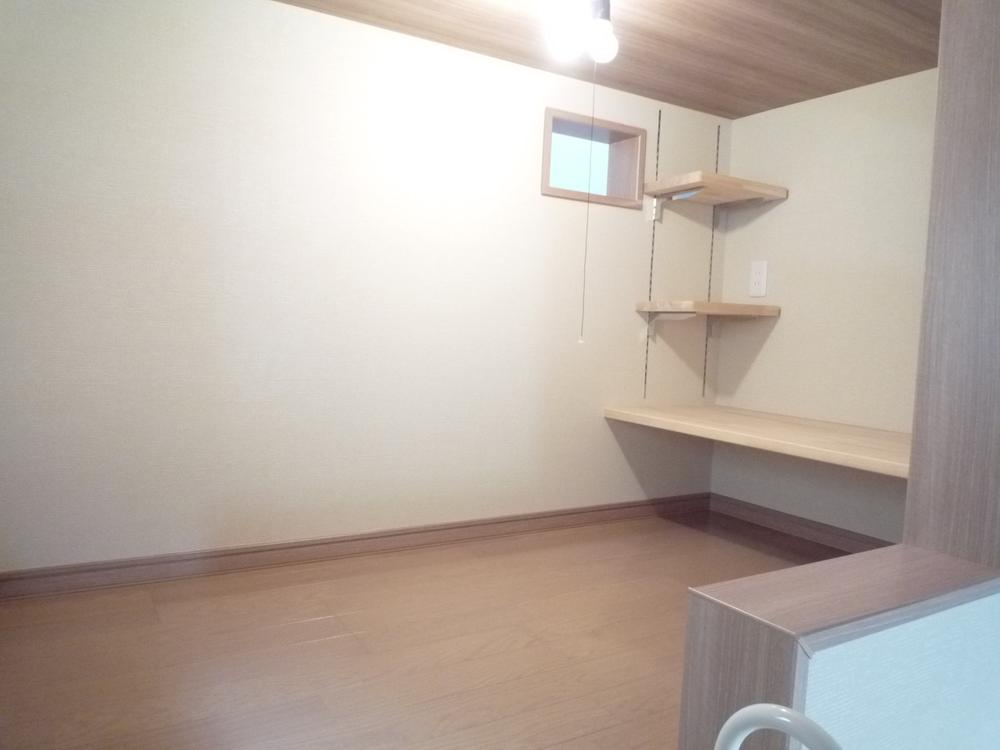 Loft is the part. There is provided a counter, Or it is being used, such as a hobby space of your family you like?
ロフト部分です。カウンターを設けてあり、ご家族の趣味スペースなどに使用されてはいかがですか?
Location
| 




















