New Homes » Kansai » Kyoto » Ukyo-ku
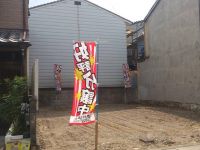 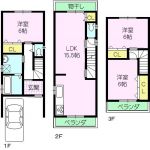
| | Kyoto, Kyoto Prefecture Ukyo-ku, 京都府京都市右京区 |
| Subway Tozai Line "uzumasa tenjingawa" walk 5 minutes 地下鉄東西線「太秦天神川」歩5分 |
| ■ Uzumasa Tenjingawa Station 5-minute limit at the station near the two-compartment !! ■ Shopping in the previous road 7m ・ Life convenient central location !! ● 21 ・ 22 ・ 23 days will be held on-site briefing. Please feel free to contact us !! ■太秦天神川駅5分の駅近で限定2区画!!■前道7mで買物・生活便利な好立地!!●21・22・23日は現地説明会を開催いたします。お気軽にお問合せ下さい!! |
| 2 along the line more accessible, Bathroom Dryer, All room storage, Or more before road 6m, Bathroom 1 tsubo or more, Super close, Pre-ground survey, System kitchen, Shaping land, Washbasin with shower, Toilet 2 places, 2 or more sides balcony, Warm water washing toilet seat, The window in the bathroom, TV monitor interphone, High-function toilet, All living room flooring, Dish washing dryer, Water filter, Three-story or more, Maintained sidewalk, Flat terrain, Floor heating 2沿線以上利用可、浴室乾燥機、全居室収納、前道6m以上、浴室1坪以上、スーパーが近い、地盤調査済、システムキッチン、整形地、シャワー付洗面台、トイレ2ヶ所、2面以上バルコニー、温水洗浄便座、浴室に窓、TVモニタ付インターホン、高機能トイレ、全居室フローリング、食器洗乾燥機、浄水器、3階建以上、整備された歩道、平坦地、床暖房 |
Features pickup 特徴ピックアップ | | Pre-ground survey / 2 along the line more accessible / Super close / System kitchen / Bathroom Dryer / All room storage / Or more before road 6m / Shaping land / Washbasin with shower / Toilet 2 places / Bathroom 1 tsubo or more / 2 or more sides balcony / Warm water washing toilet seat / The window in the bathroom / TV monitor interphone / High-function toilet / All living room flooring / Dish washing dryer / Water filter / Three-story or more / Maintained sidewalk / Flat terrain / Floor heating 地盤調査済 /2沿線以上利用可 /スーパーが近い /システムキッチン /浴室乾燥機 /全居室収納 /前道6m以上 /整形地 /シャワー付洗面台 /トイレ2ヶ所 /浴室1坪以上 /2面以上バルコニー /温水洗浄便座 /浴室に窓 /TVモニタ付インターホン /高機能トイレ /全居室フローリング /食器洗乾燥機 /浄水器 /3階建以上 /整備された歩道 /平坦地 /床暖房 | Event information イベント情報 | | Local sales meetings (please visitors to direct local) schedule / Every Saturday, Sunday and public holidays time / 11:00 ~ 16:0021 ・ 22 ・ 3 consecutive holidays of 23 days, Why do not you experience will be held will be held at local !! salesman of Takeda We look forward to is !! shopping convenient and before road spacious local on your own? 現地販売会(直接現地へご来場ください)日程/毎週土日祝時間/11:00 ~ 16:0021・22・23日の3連休、現地にて説明会を開催します!!営業マンの武田がお待ちしております!!買物便利で前道広々とした現地をご自身で体験してみませんか?お気軽にお立ち寄りください | Price 価格 | | 27,900,000 yen ~ 28,300,000 yen 2790万円 ~ 2830万円 | Floor plan 間取り | | 3LDK 3LDK | Units sold 販売戸数 | | 2 units 2戸 | Total units 総戸数 | | 2 units 2戸 | Land area 土地面積 | | 49.87 sq m ~ 51.29 sq m (15.08 tsubo ~ 15.51 tsubo) (measured) 49.87m2 ~ 51.29m2(15.08坪 ~ 15.51坪)(実測) | Building area 建物面積 | | 80.32 sq m ~ 81.9 sq m (24.29 tsubo ~ 24.77 tsubo) (measured) 80.32m2 ~ 81.9m2(24.29坪 ~ 24.77坪)(実測) | Driveway burden-road 私道負担・道路 | | Road width: 7m, Asphaltic pavement 道路幅:7m、アスファルト舗装 | Completion date 完成時期(築年月) | | April 30, 2014 plan 2014年4月30日予定 | Address 住所 | | Kyoto, Kyoto Prefecture Ukyo-ku, Uzumasamorigamae cho 京都府京都市右京区太秦森ケ前町 | Traffic 交通 | | Subway Tozai Line "uzumasa tenjingawa" walk 5 minutes
Keifuku railway Arashiyamahonsen "storm electricity god river" walk 5 minutes
City Bus "uzumasa tenjingawa Station" walk 5 minutes 地下鉄東西線「太秦天神川」歩5分
京福電鉄嵐山本線「嵐電天神川」歩5分
市バス「太秦天神川駅前」歩5分 | Related links 関連リンク | | [Related Sites of this company] 【この会社の関連サイト】 | Person in charge 担当者より | | Person in charge of forest ItaruNori 担当者森 達典 | Contact お問い合せ先 | | (Yes) Ease ・ Home TEL: 0800-808-7239 [Toll free] mobile phone ・ Also available from PHS
Caller ID is not notified
Please contact the "saw SUUMO (Sumo)"
If it does not lead, If the real estate company (有)イーズ・ホームTEL:0800-808-7239【通話料無料】携帯電話・PHSからもご利用いただけます
発信者番号は通知されません
「SUUMO(スーモ)を見た」と問い合わせください
つながらない方、不動産会社の方は
| Building coverage, floor area ratio 建ぺい率・容積率 | | Kenpei rate: 60%, Volume ratio: 200% 建ペい率:60%、容積率:200% | Time residents 入居時期 | | 4 months after the contract 契約後4ヶ月 | Land of the right form 土地の権利形態 | | Ownership 所有権 | Structure and method of construction 構造・工法 | | Wooden 木造 | Use district 用途地域 | | Industry 工業 | Other limitations その他制限事項 | | Regulations have by the Landscape Act, Quasi-fire zones 景観法による規制有、準防火地域 | Overview and notices その他概要・特記事項 | | Contact: Forest ItaruNori, Building confirmation number: tmtm 担当者:森 達典、建築確認番号:tmtm | Company profile 会社概要 | | <Mediation> Governor of Kyoto Prefecture (3) No. 011796 (with) Ease ・ Home Yubinbango616-8076 Kyoto, Kyoto Prefecture Ukyo-ku, Uzumasayasuitsujinouchi-cho, 12 <仲介>京都府知事(3)第011796号(有)イーズ・ホーム〒616-8076 京都府京都市右京区太秦安井辻ノ内町12 |
Local appearance photo現地外観写真 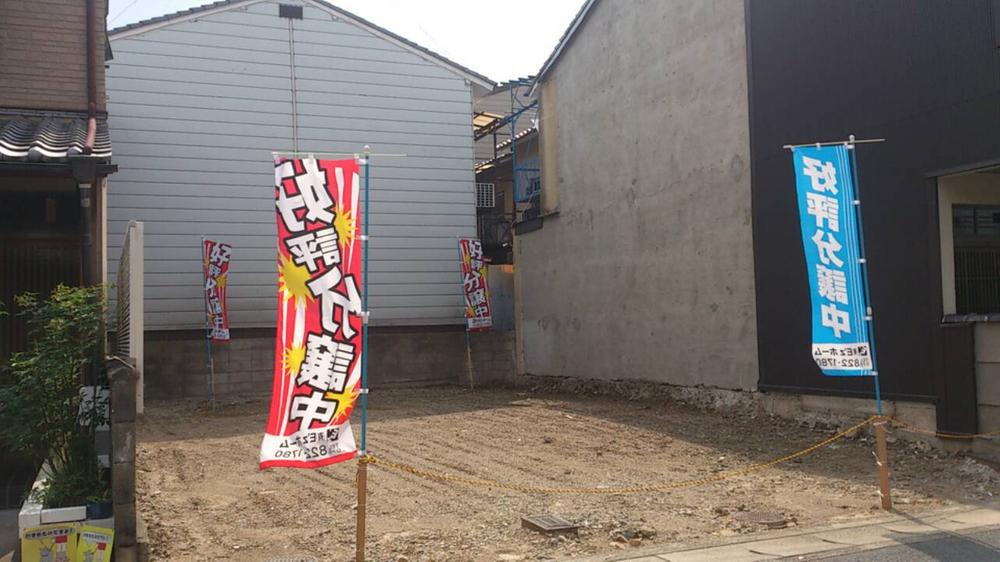 Local (September 2013) Shooting
現地(2013年9月)撮影
Floor plan間取り図 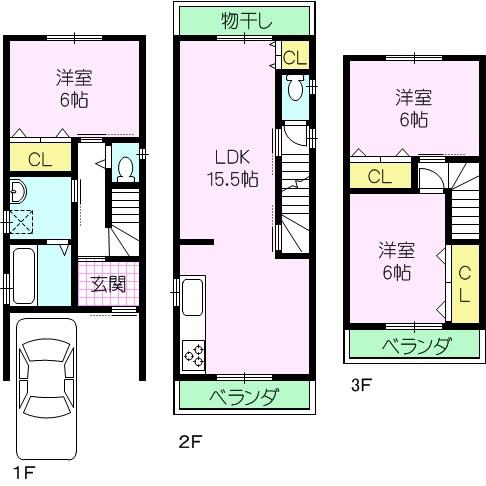 (# 22 12), Price 27,900,000 yen, 3LDK, Land area 49.87 sq m , Building area 80.32 sq m
(22番12)、価格2790万円、3LDK、土地面積49.87m2、建物面積80.32m2
Otherその他 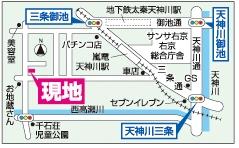 Site map
現場地図
Same specifications photo (kitchen)同仕様写真(キッチン) 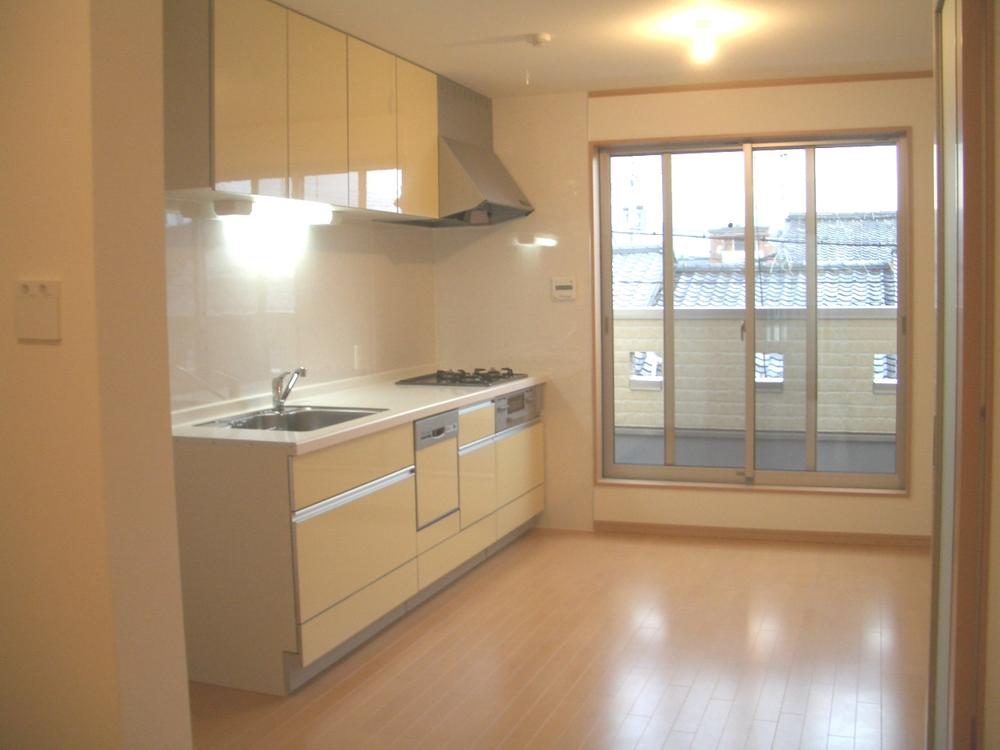 Example of construction
施工例
Livingリビング 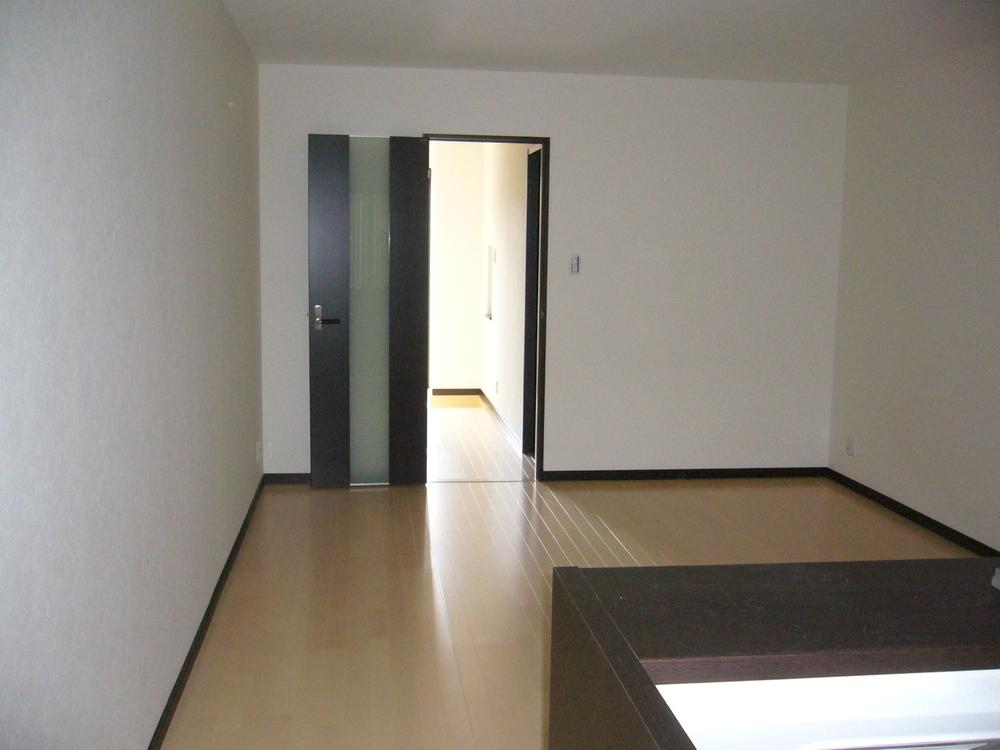 Example of construction
施工例
Same specifications photos (living)同仕様写真(リビング) 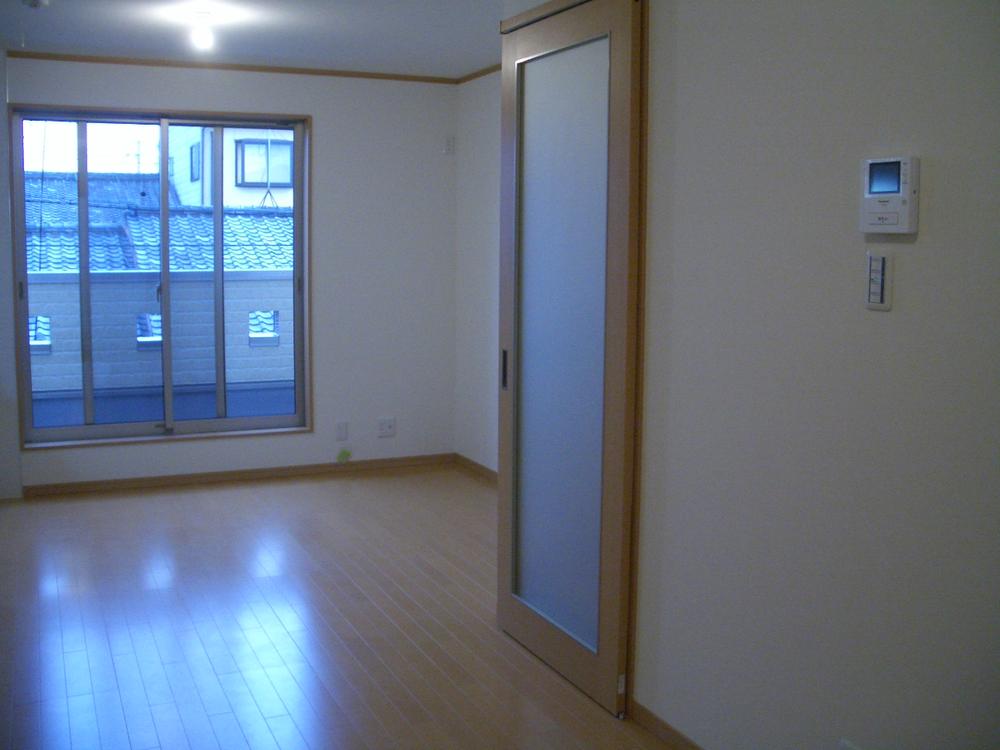 Example of construction
施工例
Same specifications photos (Other introspection)同仕様写真(その他内観) 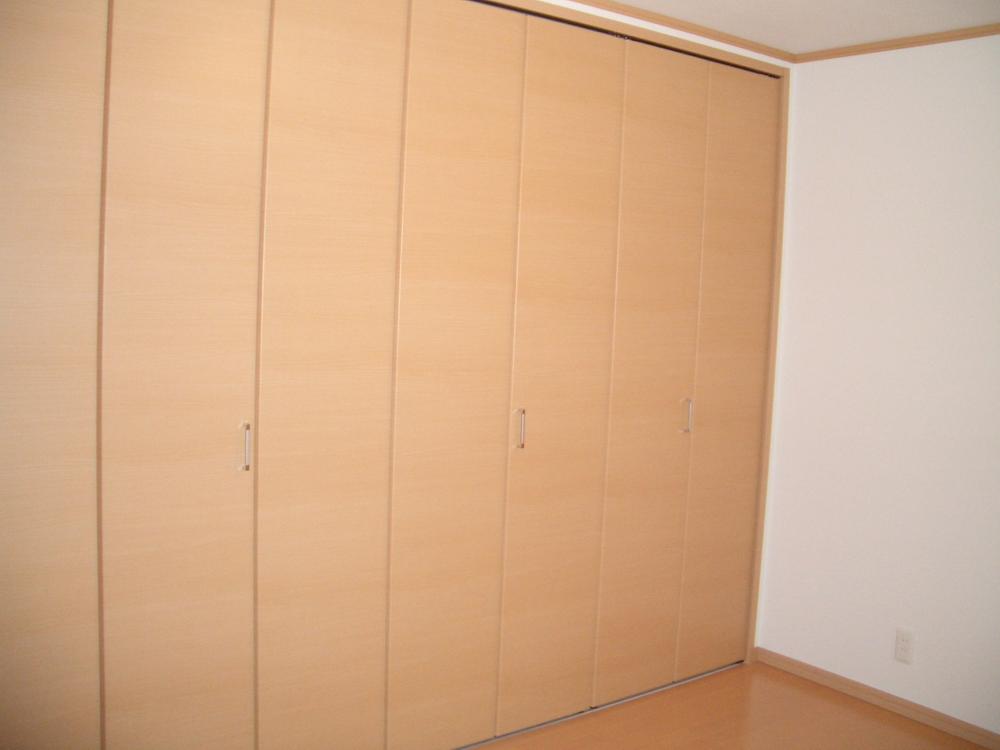 Example of construction Western-style closet
施工例 洋室クローゼット
Kitchenキッチン 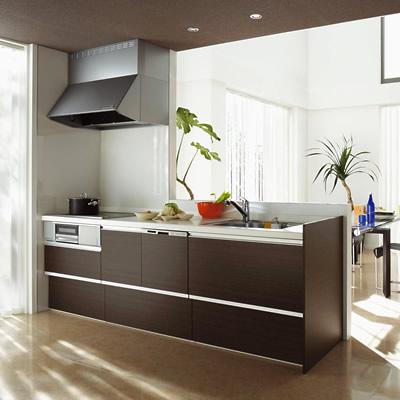 Cleanup Corporation KT
クリナップ KT
Same specifications photos (Other introspection)同仕様写真(その他内観) 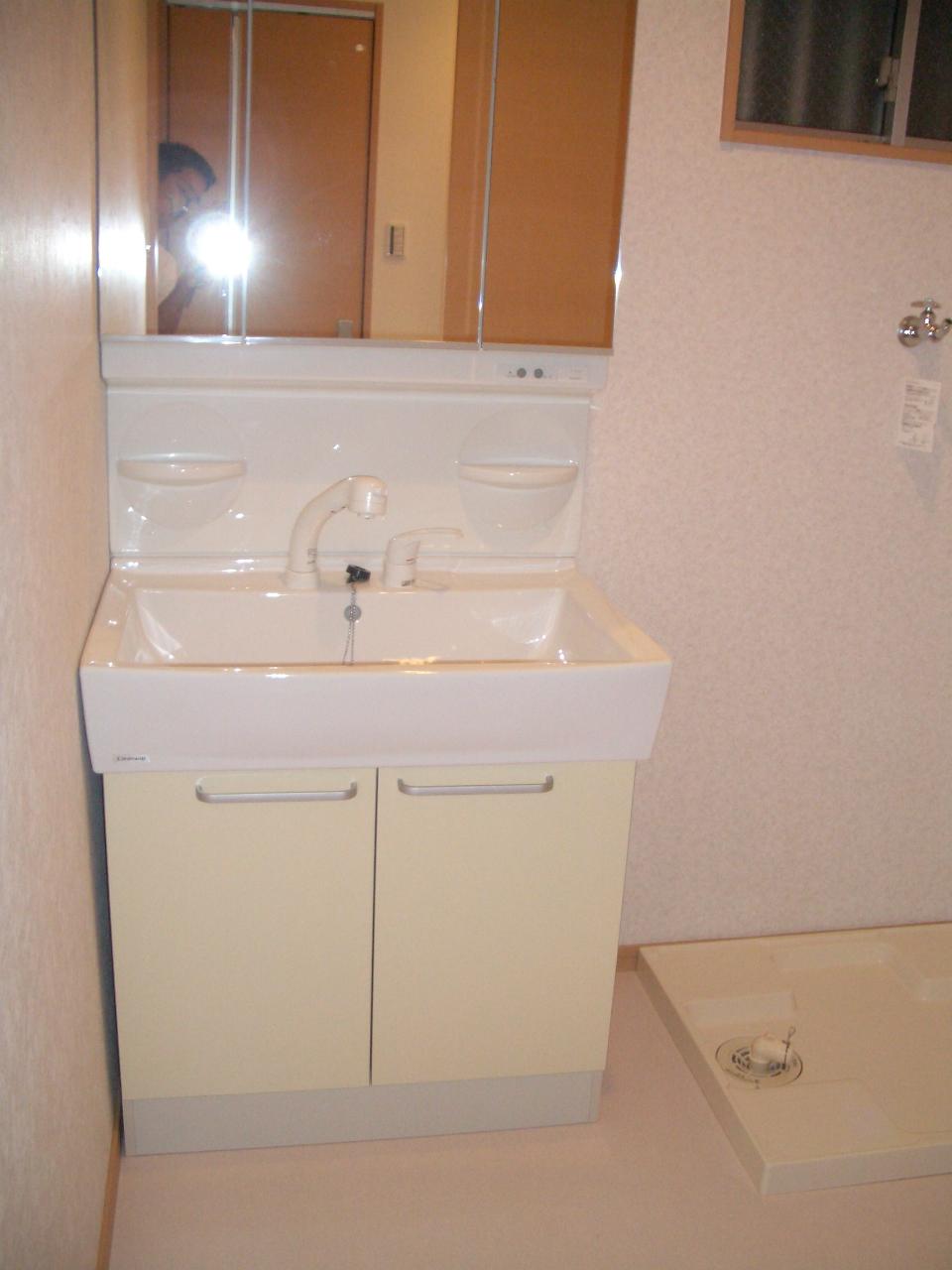 Example of construction Wash basin
施工例 洗面台
Wash basin, toilet洗面台・洗面所 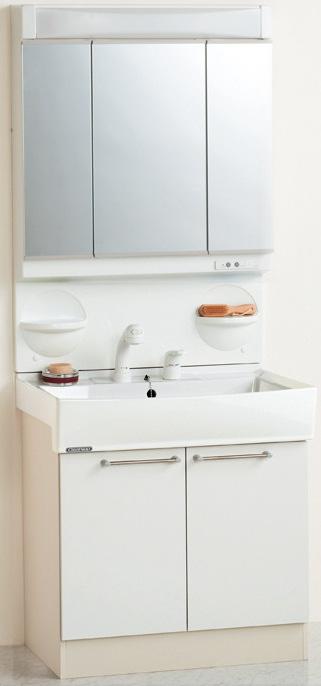 Cleanup Corporation BTG
クリナップ BTG
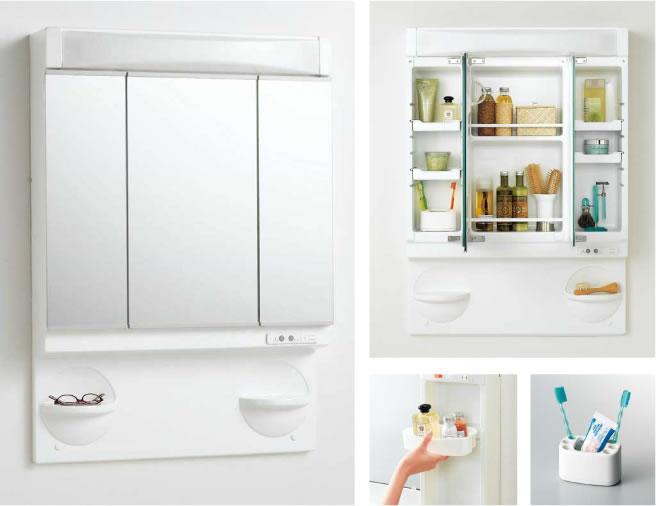 Cleanup Corporation BTG
クリナップ BTG
Floor plan間取り図 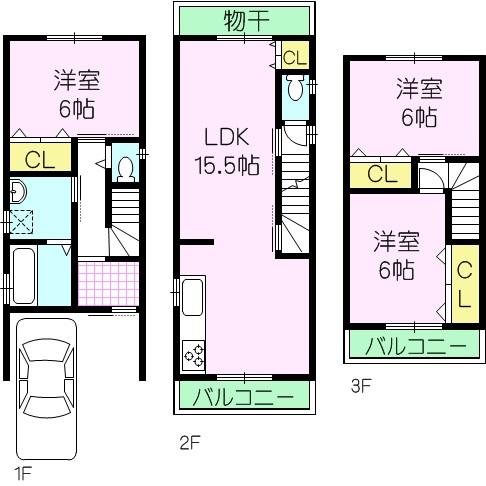 (# 22 13), Price 28,300,000 yen, 3LDK, Land area 51.29 sq m , Building area 80.32 sq m
(22番13)、価格2830万円、3LDK、土地面積51.29m2、建物面積80.32m2
The entire compartment Figure全体区画図 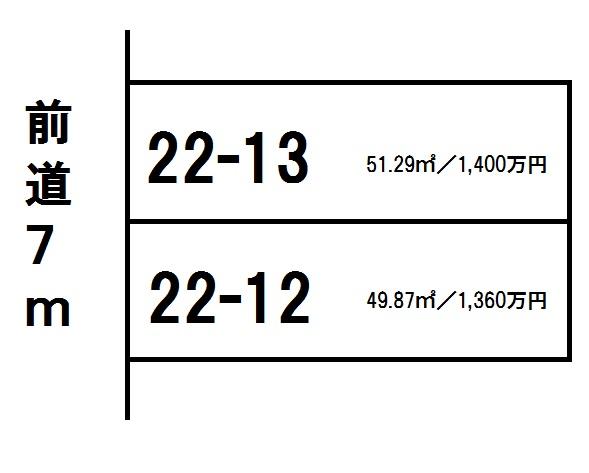 Compartment figure
区画図
Local appearance photo現地外観写真 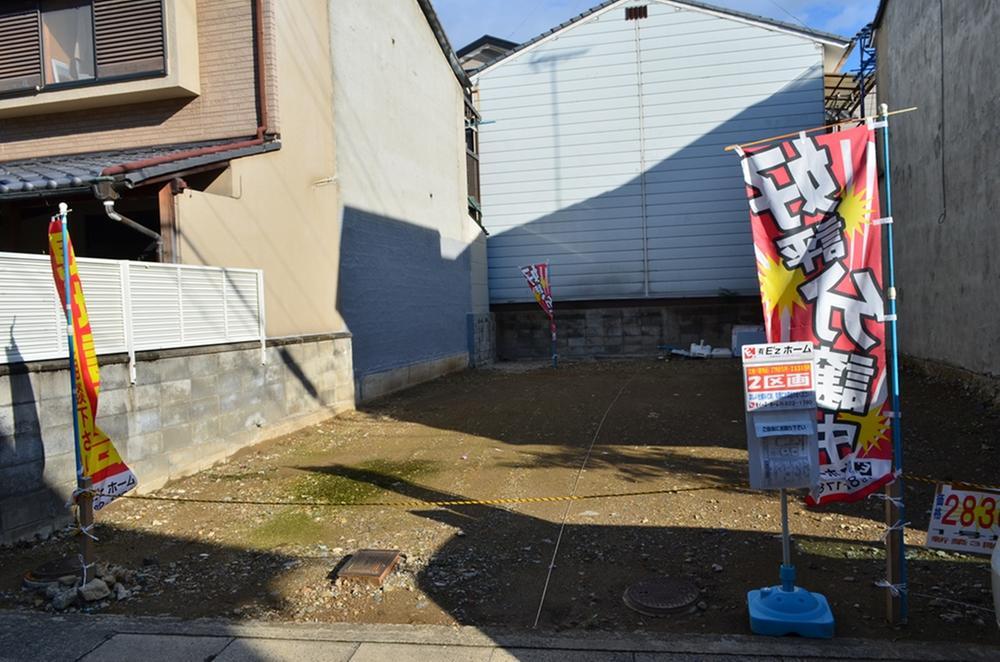 Local (12 May 2013) Shooting
現地(2013年12月)撮影
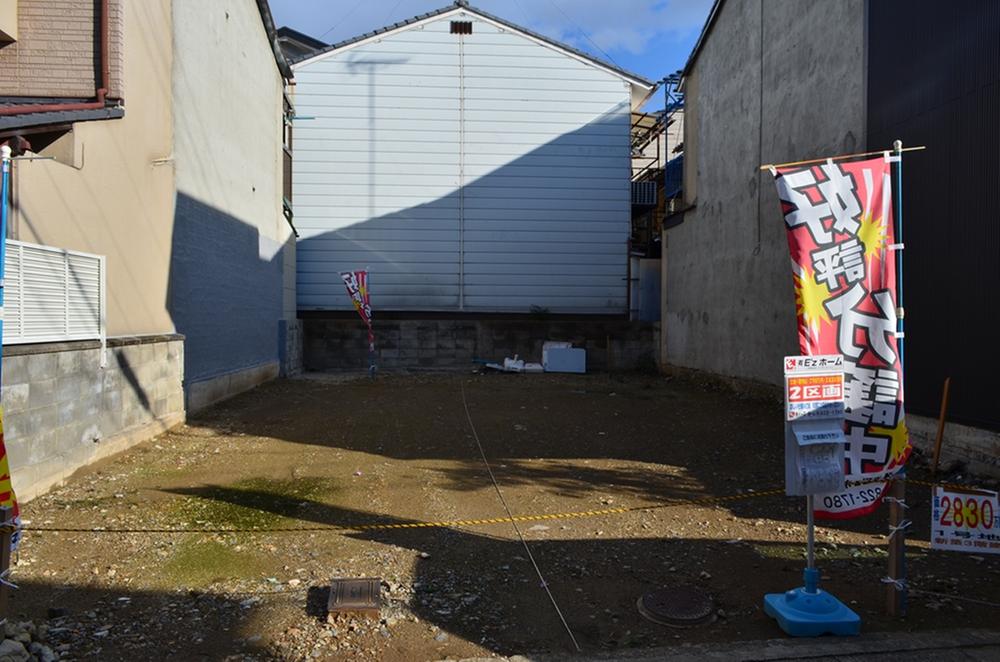 Local (12 May 2013) Shooting
現地(2013年12月)撮影
Power generation ・ Hot water equipment発電・温水設備  Hot water floor heating "nook"
温水床暖房「ヌック」
Cooling and heating ・ Air conditioning冷暖房・空調設備  Bathroom heating dryer "Kawakku"
浴室暖房乾燥機「カワック」
Primary school小学校 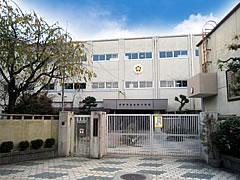 938m to Kyoto Municipal Uzumasa Elementary School
京都市立太秦小学校まで938m
Junior high school中学校 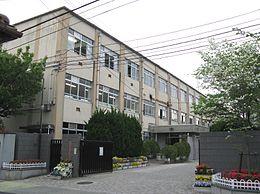 1060m to Kyoto Municipal Uzumasa junior high school
京都市立太秦中学校まで1060m
Shopping centreショッピングセンター 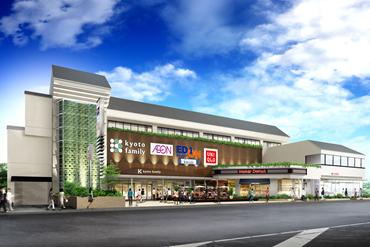 1276m to Kyoto family
京都ファミリーまで1276m
Supermarketスーパー 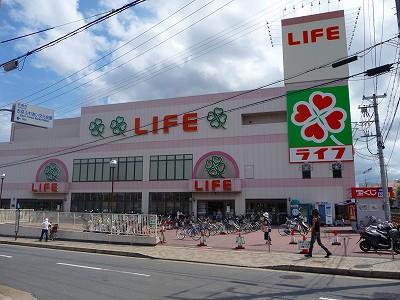 Until Life Uzumasa shop 1020m
ライフ太秦店まで1020m
Kitchenキッチン 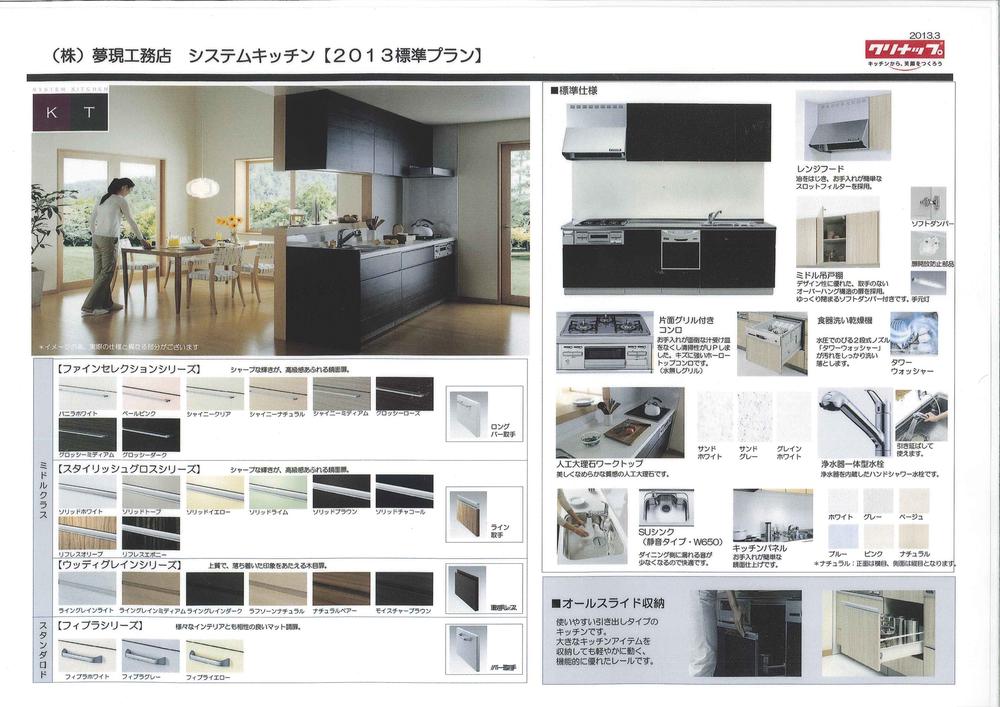 Indoor (September 2013) Shooting
室内(2013年9月)撮影
Bathroom浴室 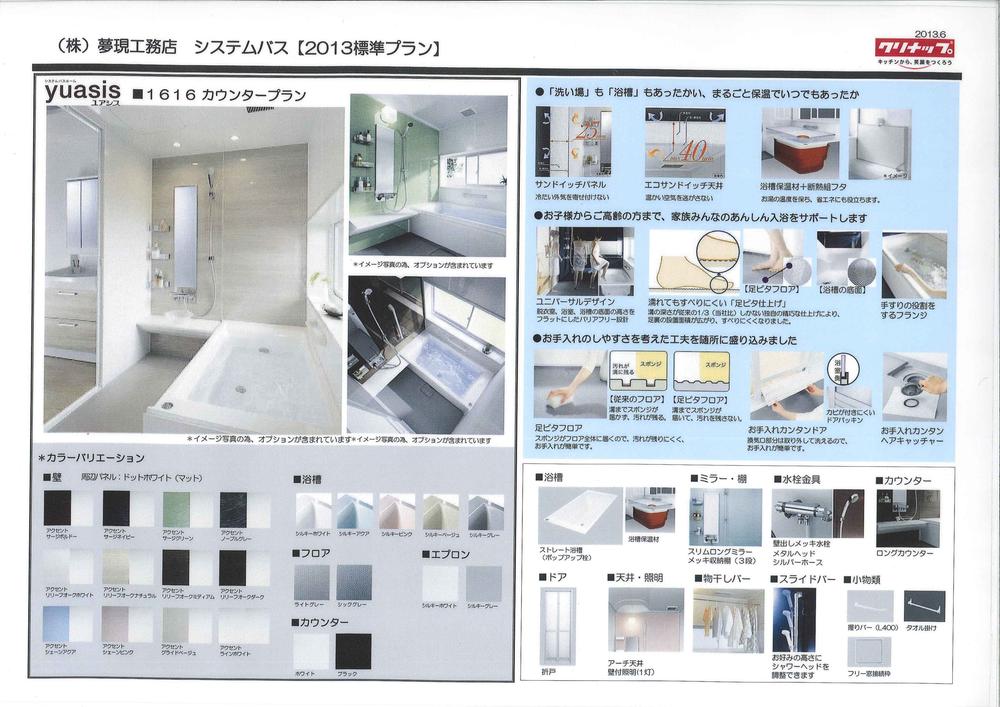 Indoor (September 2013) Shooting
室内(2013年9月)撮影
Wash basin, toilet洗面台・洗面所 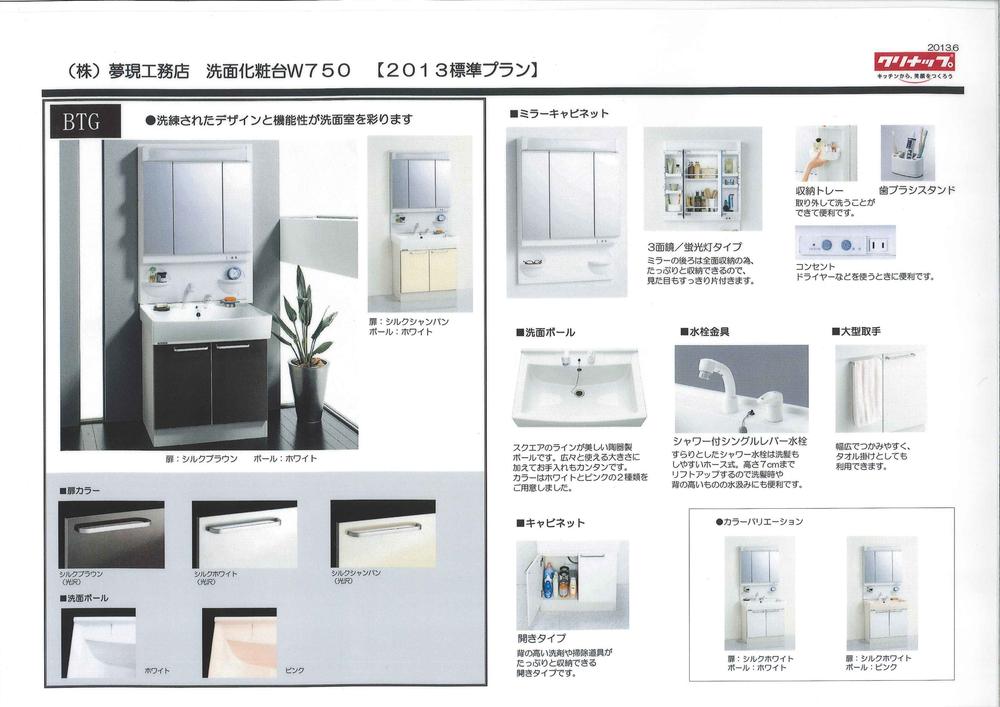 Indoor (September 2013) Shooting
室内(2013年9月)撮影
Location
|

























