New Homes » Kansai » Kyoto » Ukyo-ku
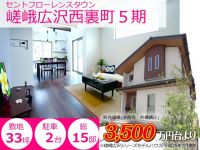 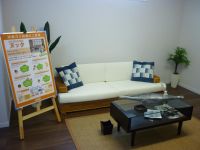
| | Kyoto, Kyoto Prefecture Ukyo-ku, 京都府京都市右京区 |
| JR San-in Main Line "Saga Arashiyama" walk 15 minutes JR山陰本線「嵯峨嵐山」歩15分 |
| ◇ also children in the city ◇ elementary and junior high schools within walking distance of Hirosawa series total 15 compartments for easy commute ◇ shopping facility enhancement! Communication with family in the busy mom is also safe ◇ face-to-face kitchen and living room in the stairs ☆ ◇広沢シリーズ総15区画の街◇小中学校 徒歩圏内でお子様も楽々通学◇買い物施設充実!忙しいママも安心です◇対面式キッチンやリビング内階段で家族でコミュニケーション☆ |
| ■ Though very selfish 12 / 25 (Wed) ~ 1 / Up to 6 (Monday) we will be closed. Contact your answer 1 / It will be 7 (Tuesday) or later. Although we apologize for any inconvenience, You continued your understanding Thank you like. ■ Glad parking two Allowed plan at the time of visitor ☆ ■ When If the! 70% absorb the shaking of an earthquake. Seismic equipment "MIRAIE" ■ Peace of mind in a subdivision within the 6m paved road ☆ ■誠に勝手ながら12/25(水) ~ 1/6(月)まで休業させて頂きます。お問合せのご回答は1/7(火)以降となります。ご不便をお掛け致しますが、ご理解賜ります様お願い申し上げます。■来客時に嬉しい駐車2台可プラン☆■もしもの時に!地震の揺れを70%吸収。制震装置「MIRAIE」■分譲地内6m舗装道路で安心☆ |
Local guide map 現地案内図 | | Local guide map 現地案内図 | Features pickup 特徴ピックアップ | | Measures to conserve energy / Solar power system / Vibration Control ・ Seismic isolation ・ Earthquake resistant / Parking two Allowed / See the mountain / Super close / Facing south / System kitchen / Bathroom Dryer / Yang per good / All room storage / A quiet residential area / LDK15 tatami mats or more / Around traffic fewer / Or more before road 6m / Corner lot / Japanese-style room / Shaping land / Washbasin with shower / Face-to-face kitchen / Bathroom 1 tsubo or more / 2-story / South balcony / Double-glazing / Underfloor Storage / The window in the bathroom / Atrium / Leafy residential area / Ventilation good / All living room flooring / Dish washing dryer / Walk-in closet / All room 6 tatami mats or more / Living stairs / City gas / A large gap between the neighboring house / Maintained sidewalk / Floor heating 省エネルギー対策 /太陽光発電システム /制震・免震・耐震 /駐車2台可 /山が見える /スーパーが近い /南向き /システムキッチン /浴室乾燥機 /陽当り良好 /全居室収納 /閑静な住宅地 /LDK15畳以上 /周辺交通量少なめ /前道6m以上 /角地 /和室 /整形地 /シャワー付洗面台 /対面式キッチン /浴室1坪以上 /2階建 /南面バルコニー /複層ガラス /床下収納 /浴室に窓 /吹抜け /緑豊かな住宅地 /通風良好 /全居室フローリング /食器洗乾燥機 /ウォークインクロゼット /全居室6畳以上 /リビング階段 /都市ガス /隣家との間隔が大きい /整備された歩道 /床暖房 | Event information イベント情報 | | Local guide Board (please make a reservation beforehand) schedule / Every Saturday, Sunday and public holidays time / 10:00 ~ 17:00 on weekdays, Overtime is also possible guidance. Please contact us in advance. 現地案内会(事前に必ず予約してください)日程/毎週土日祝時間/10:00 ~ 17:00平日、時間外もご案内可能です。事前にお問い合わせ下さいませ。 | Property name 物件名 | | Hirosawa series ☆ [St. Florence Town Sagahirosawanishiura cho II] 広沢シリーズ☆【セントフローレンスタウン嵯峨広沢西裏町II】 | Price 価格 | | 39,450,000 yen ~ 45,660,000 yen 3945万円 ~ 4566万円 | Floor plan 間取り | | 4LDK 4LDK | Units sold 販売戸数 | | 5 units 5戸 | Total units 総戸数 | | 15 units 15戸 | Land area 土地面積 | | 109.92 sq m ~ 124.46 sq m (33.25 tsubo ~ 37.64 square meters) 109.92m2 ~ 124.46m2(33.25坪 ~ 37.64坪) | Building area 建物面積 | | 86.27 sq m ~ 98.01 sq m (26.09 tsubo ~ 29.64 square meters) 86.27m2 ~ 98.01m2(26.09坪 ~ 29.64坪) | Driveway burden-road 私道負担・道路 | | Road width: 6m 道路幅:6m | Completion date 完成時期(築年月) | | July 2013 2013年7月 | Address 住所 | | Kyoto, Kyoto Prefecture Ukyo-ku, Sagahirosawanishiura cho 32-1 京都府京都市右京区嵯峨広沢西裏町32-1他 | Traffic 交通 | | JR San-in Main Line "Saga Arashiyama" walk 15 minutes
Keifuku railway Arashiyamahonsen "Rokuoin" walk 13 minutes
Kyoto City bus "Saga junior high school before" walk 7 minutes JR山陰本線「嵯峨嵐山」歩15分
京福電鉄嵐山本線「鹿王院」歩13分
京都市バス「嵯峨中学校前」歩7分 | Related links 関連リンク | | [Related Sites of this company] 【この会社の関連サイト】 | Contact お問い合せ先 | | (Ltd.) El housing TEL: 0800-809-9130 [Toll free] mobile phone ・ Also available from PHS
Caller ID is not notified
Please contact the "saw SUUMO (Sumo)"
If it does not lead, If the real estate company (株)エルハウジングTEL:0800-809-9130【通話料無料】携帯電話・PHSからもご利用いただけます
発信者番号は通知されません
「SUUMO(スーモ)を見た」と問い合わせください
つながらない方、不動産会社の方は
| Most price range 最多価格帯 | | 39 million yen (3 units) 3900万円台(3戸) | Building coverage, floor area ratio 建ぺい率・容積率 | | Kenpei rate: 50%, Volume ratio: 80% 建ペい率:50%、容積率:80% | Time residents 入居時期 | | 4 months after the contract 契約後4ヶ月 | Land of the right form 土地の権利形態 | | Ownership 所有権 | Structure and method of construction 構造・工法 | | Wooden 2-story (framing method) 木造2階建(軸組工法) | Construction 施工 | | Ltd. Sagano Home 株式会社サガノホーム | Use district 用途地域 | | One low-rise 1種低層 | Land category 地目 | | Residential land 宅地 | Other limitations その他制限事項 | | Regulations have by the Landscape Act, Height district 景観法による規制有、高度地区 | Overview and notices その他概要・特記事項 | | Building confirmation number: No. H25 確済 building No. IPEC00505 建築確認番号:第H25確済建築IPEC00505号 | Company profile 会社概要 | | <Marketing alliance (agency) ・ Co., Ltd. El housing> Governor of Kyoto Prefecture (5) No. 010,173 (Company) Kyoto Building Lots and Buildings Transaction Business Association (Corporation) Kinki district Real Estate Fair Trade Council member (Ltd.) El housing Yubinbango615-0073 Kyoto, Kyoto Prefecture Ukyo-ku, Yamanouchiaraki cho 7-58 <販売提携(代理)・株式会社エルハウジング>京都府知事(5)第010173号(社)京都府宅地建物取引業協会会員 (公社)近畿地区不動産公正取引協議会加盟(株)エルハウジング〒615-0073 京都府京都市右京区山ノ内荒木町7-58 |
Local appearance photo現地外観写真 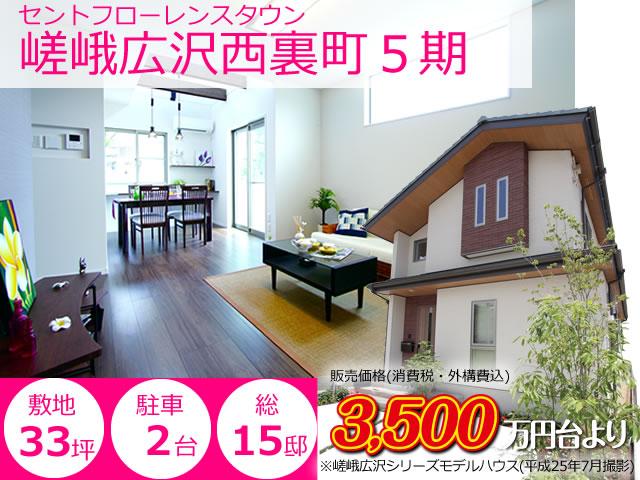 Model house exterior & Interior Photos
モデルハウス外観&内観写真
Livingリビング ![Living. [Model house living] I think space relax the family is nice cozy space ☆](/images/kyoto/kyotoshiukyo/1f285d0031.jpg) [Model house living] I think space relax the family is nice cozy space ☆
【モデルハウスリビング】
家族のくつろぐ空間は居心地の良い空間がいいですよね☆
Wash basin, toilet洗面台・洗面所 ![Wash basin, toilet. [Model house basin] Takara Standard "helissio" Washbasin of Massara is also looking forward to toothpaste time children](/images/kyoto/kyotoshiukyo/1f285d0030.jpg) [Model house basin] Takara Standard "helissio" Washbasin of Massara is also looking forward to toothpaste time children
【モデルハウス洗面】
タカラスタンダード「エリシオ」
まっさらな洗面台はお子様も歯磨きタイムが楽しみに
Bathroom浴室 ![Bathroom. [Model house bathroom] Panasonic "Kokochino S-Class." The whole body of course, It can also sitz bath in with step ☆](/images/kyoto/kyotoshiukyo/707f440074.jpg) [Model house bathroom] Panasonic "Kokochino S-Class." The whole body of course, It can also sitz bath in with step ☆
【モデルハウス浴室】
パナソニック「ココチーノSクラス」
全身はもちろん、ステップ付で半身浴もできるんです☆
Kitchenキッチン ![Kitchen. [Model house kitchen] There is also a Takara Standard of face-to-face kitchen overlooking "Ophelia dish washing with dryer" in the room plan ☆](/images/kyoto/kyotoshiukyo/707f440073.jpg) [Model house kitchen] There is also a Takara Standard of face-to-face kitchen overlooking "Ophelia dish washing with dryer" in the room plan ☆
【モデルハウスキッチン】
タカラスタンダード「オフェリア 食器洗乾燥機付」部屋中見渡せる対面式キッチンのプランもあります☆
Power generation ・ Hot water equipment発電・温水設備 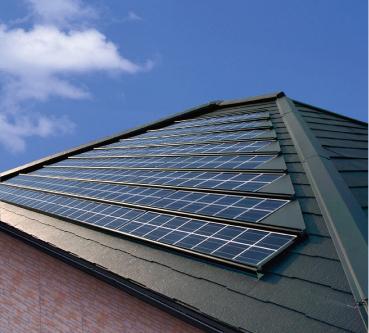 Solar power system of the topic now ☆ For more details, please ask to the responsible persons.
今話題の太陽光発電システム☆詳しくは担当の者へお尋ねくださいませ。
Cooling and heating ・ Air conditioning冷暖房・空調設備 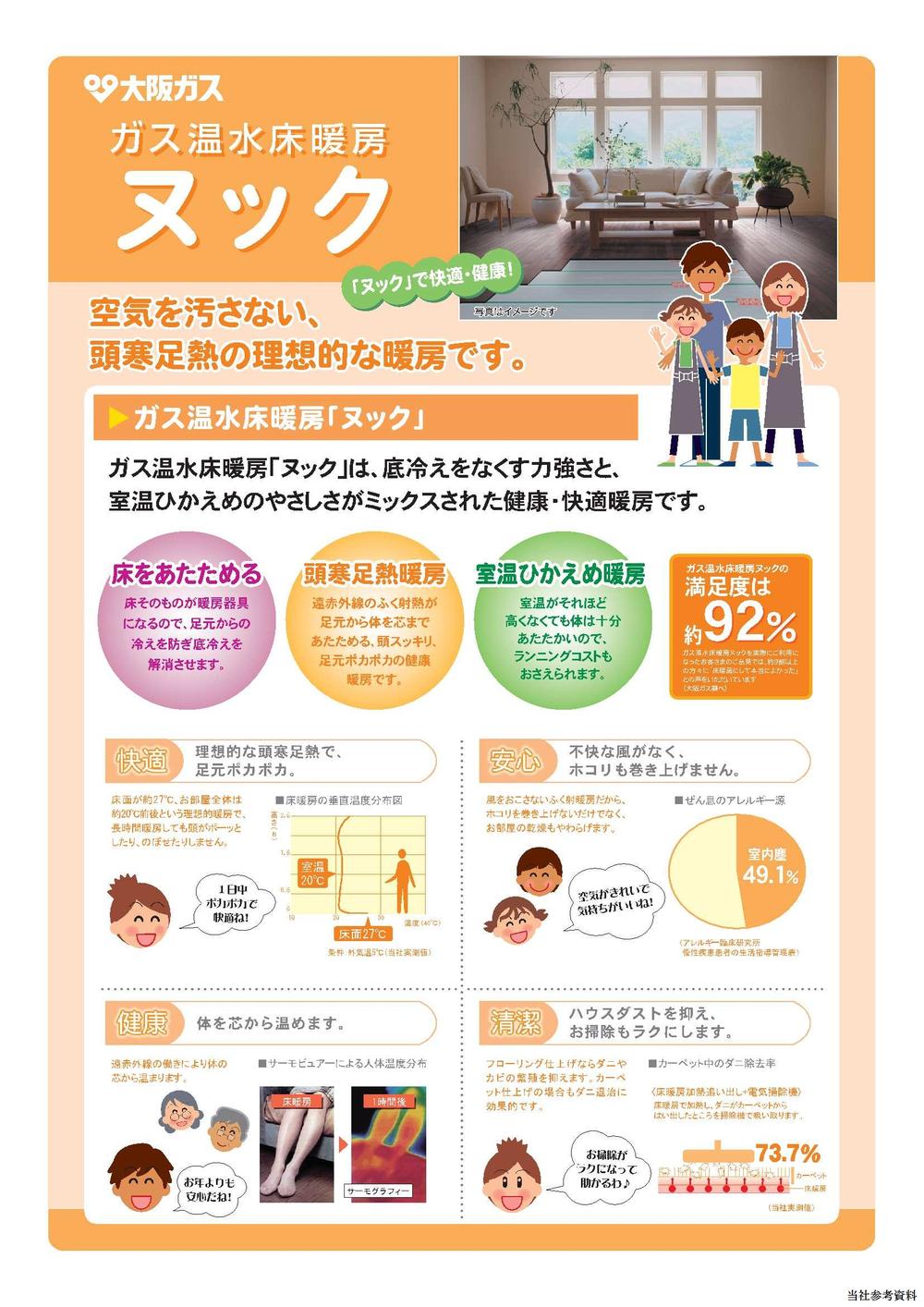 Feet warm ☆
足元ぽかぽか☆
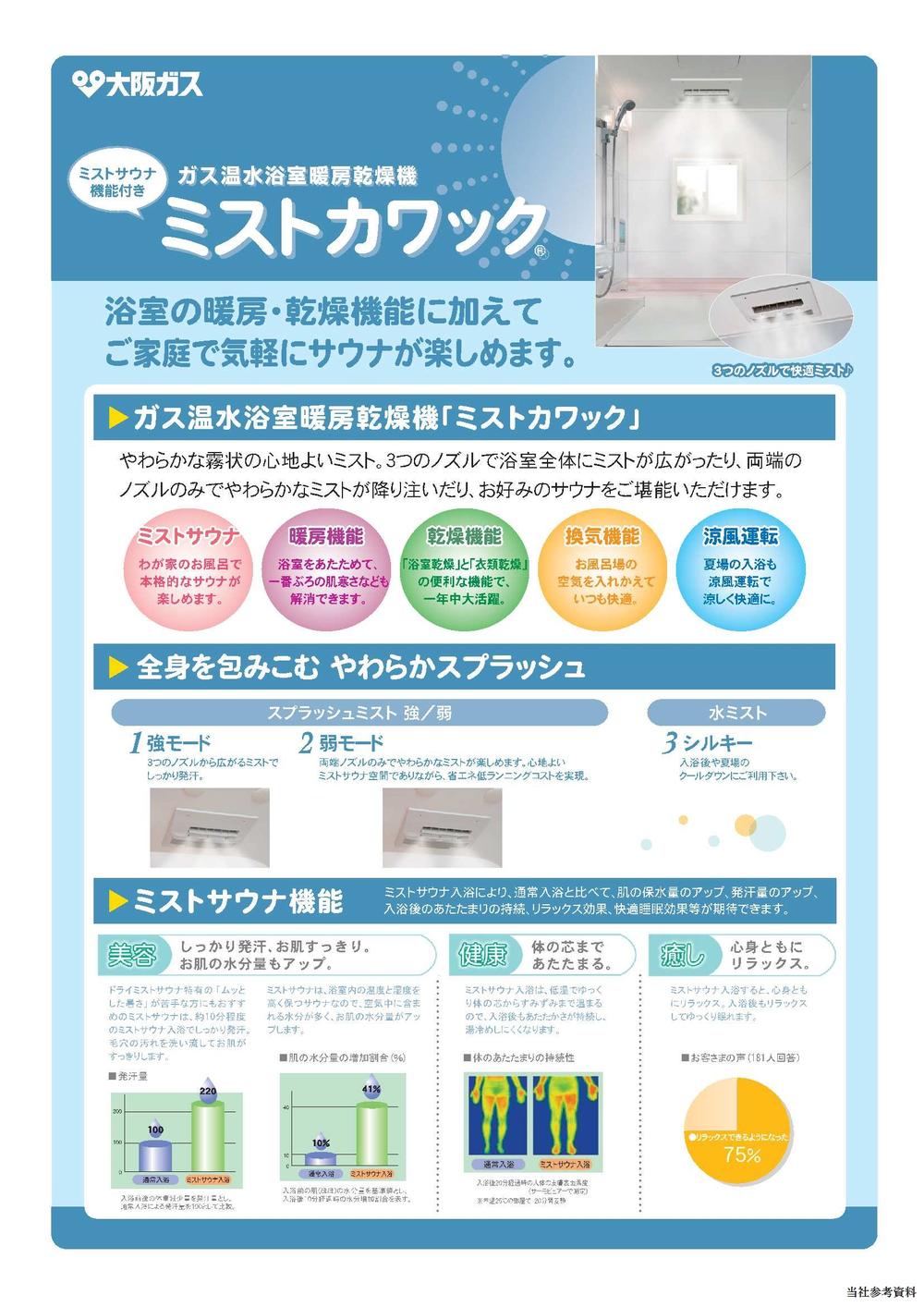 Also laundry of the rainy season, Winter of cold the bathroom also, Your skin dry tend season worry ☆
梅雨の洗濯物も、冬場の寒いお風呂場も、お肌が乾燥しがちな季節も安心☆
Other Equipmentその他設備 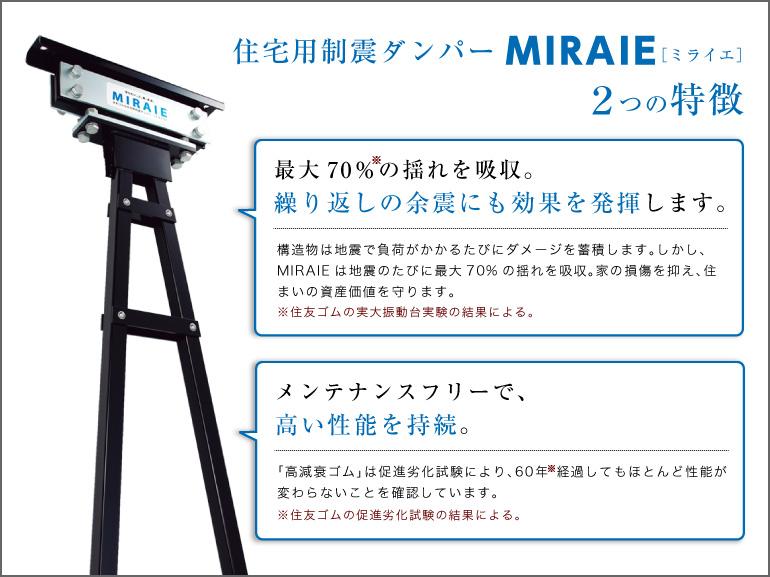 Main shock not only, Also effective in repeated aftershocks! Case of emergency, Thing you can do to protect your precious home and family.
本震だけでなく、繰り返しの余震にも効果を発揮!いざというとき、大切なお家と家族を守るためにできること。
Floor plan間取り図 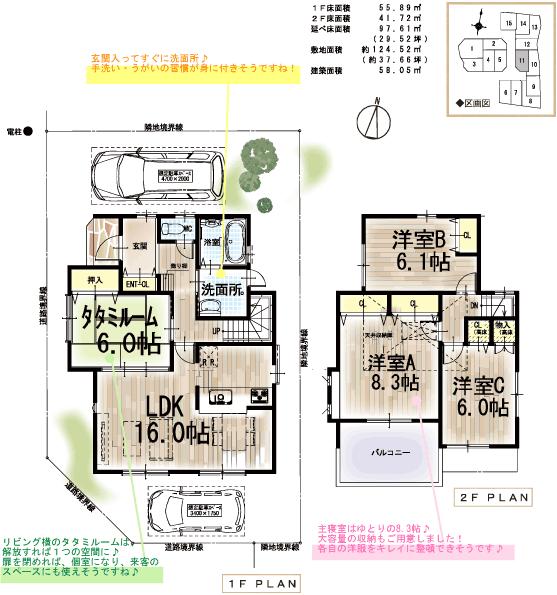 (11), Price 45,660,000 yen, 4LDK+3S, Land area 124.46 sq m , Building area 97.61 sq m
(11)、価格4566万円、4LDK+3S、土地面積124.46m2、建物面積97.61m2
Supermarketスーパー 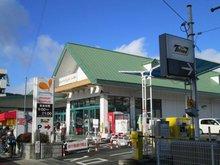 780m until Gourmet City Saga shop
グルメシティ嵯峨店まで780m
Primary school小学校 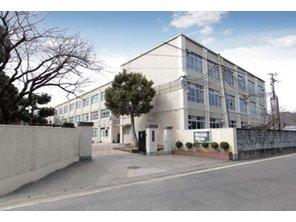 195m to Kyoto Municipal Hirosawa Elementary School
京都市立広沢小学校まで195m
Junior high school中学校 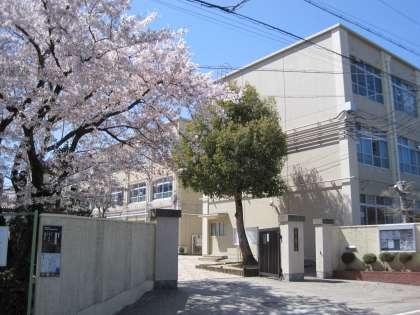 489m to Kyoto Municipal Saga Junior High School
京都市立嵯峨中学校まで489m
Supermarketスーパー 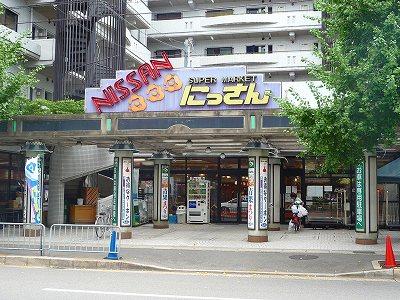 545m to Super Nissan Saga shop
スーパーにっさん嵯峨店まで545m
The entire compartment Figure全体区画図 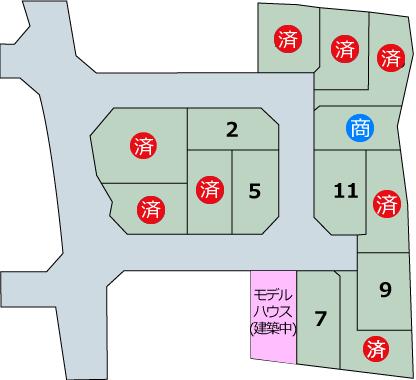 Compartment Figure ☆ Total 15 compartments
区画図☆総15区画
Other Equipmentその他設備 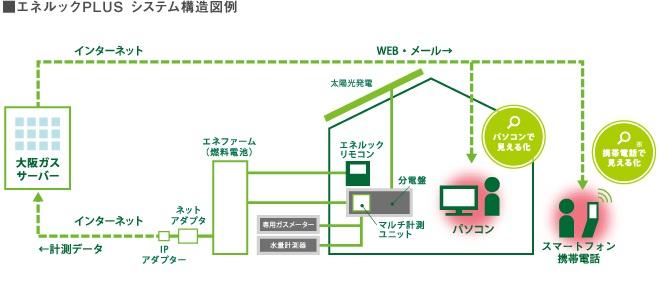 Check the use of energy ☆ You wake up in the section energy life ☆
エネルギーの使い方をチェック☆節エネルギー生活に目覚めます☆
Power generation ・ Hot water equipment発電・温水設備 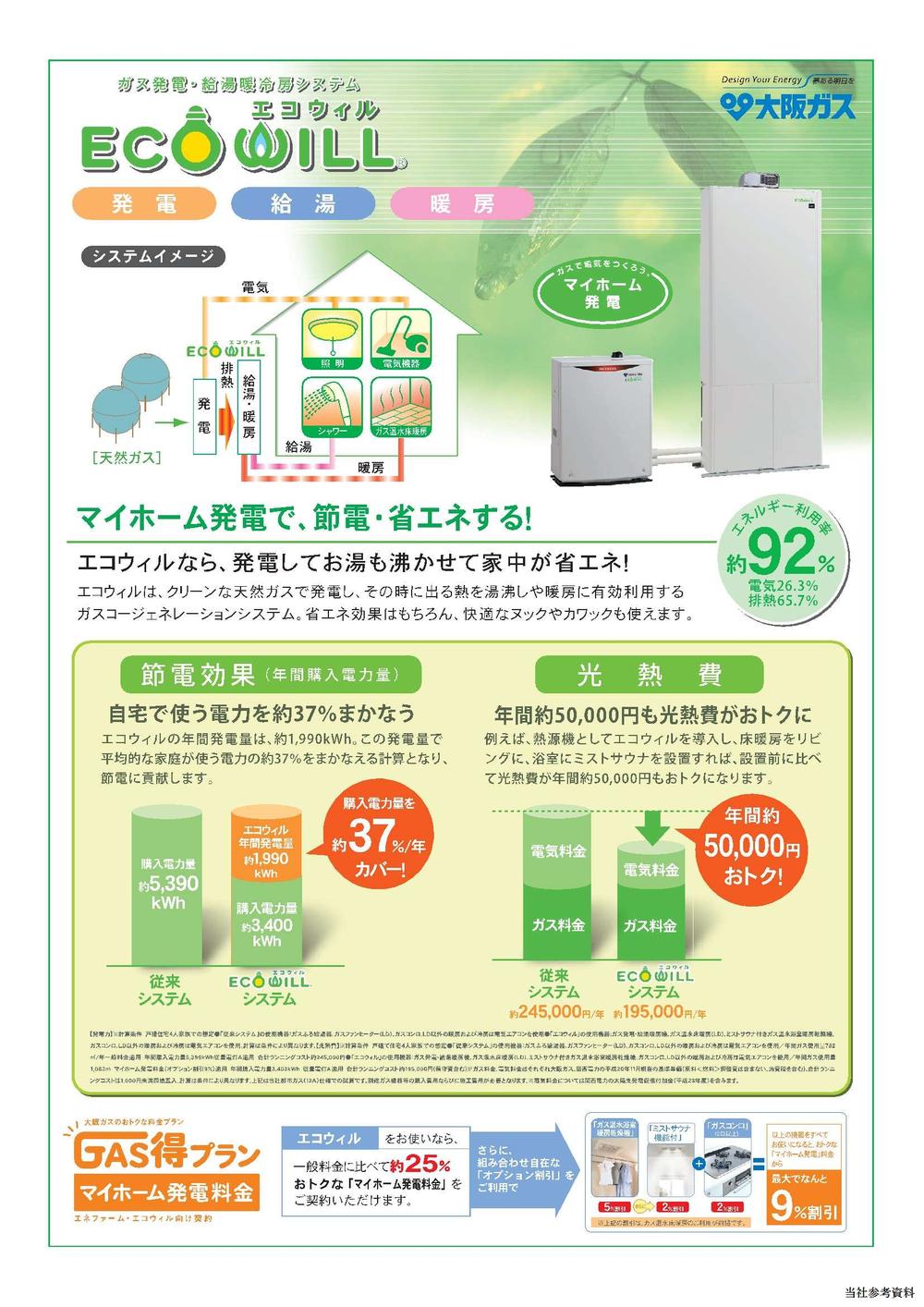 My home power generation ☆ Friendly to the environment also in the household.
マイホーム発電☆家計にも環境にも優しい。
Bank銀行 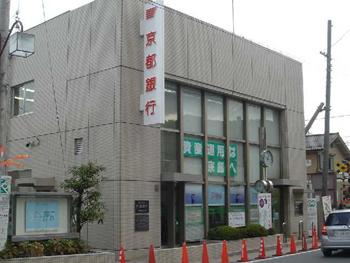 Bank of Kyoto Saga to the branch 1380m
京都銀行嵯峨支店まで1380m
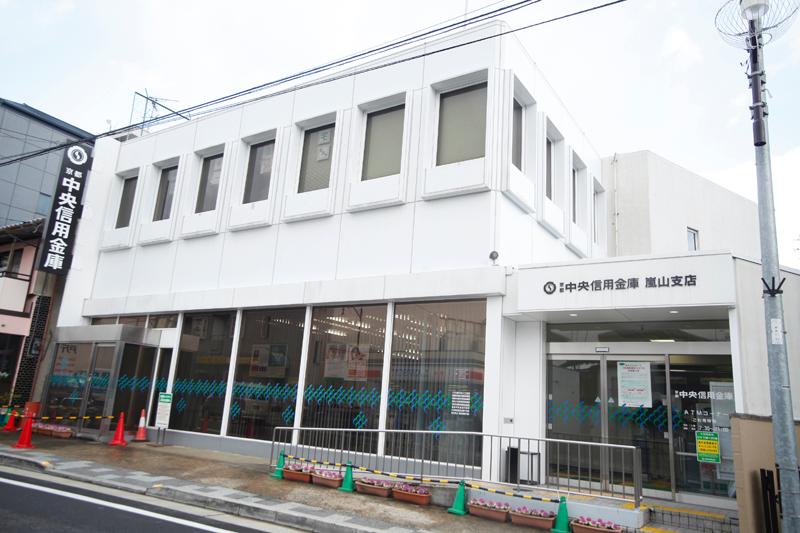 Kyoto Chuo Shinkin Bank 1218m to Arashiyama branch
京都中央信用金庫嵐山支店まで1218m
Kindergarten ・ Nursery幼稚園・保育園 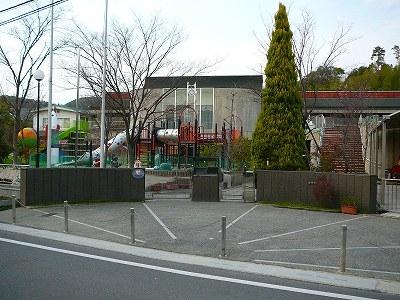 1065m to glory kindergarten
栄光幼稚園まで1065m
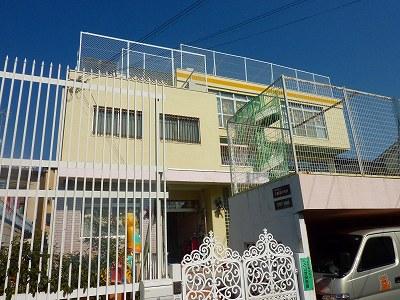 Nightingale to nursery school 1097m
うぐいす保育園まで1097m
Floor plan間取り図 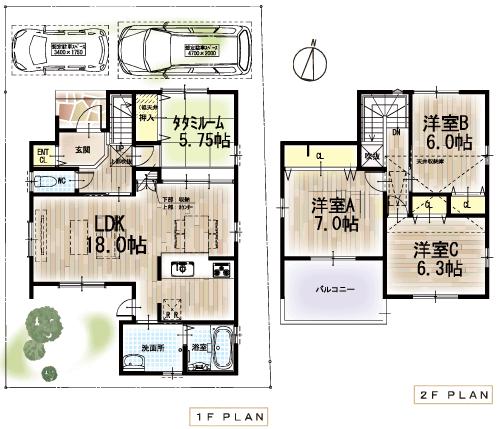 545m to Super Nissan Saga shop
スーパーにっさん嵯峨店まで545m
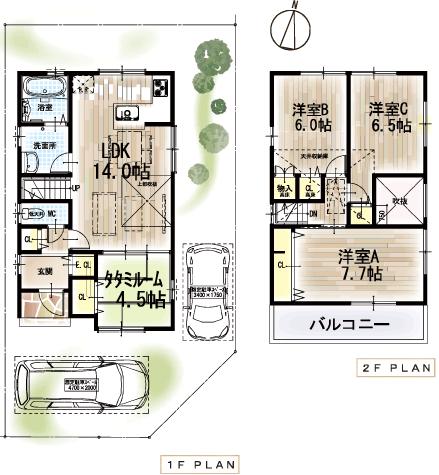 545m to Super Nissan Saga shop
スーパーにっさん嵯峨店まで545m
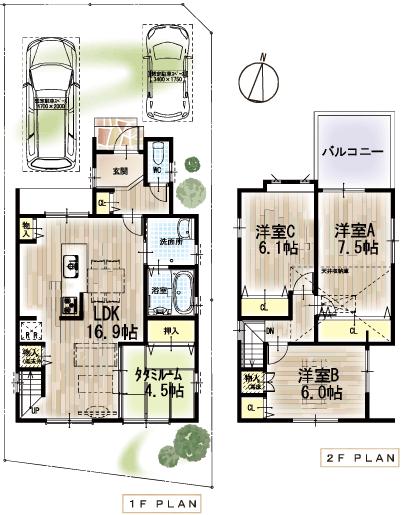 545m to Super Nissan Saga shop
スーパーにっさん嵯峨店まで545m
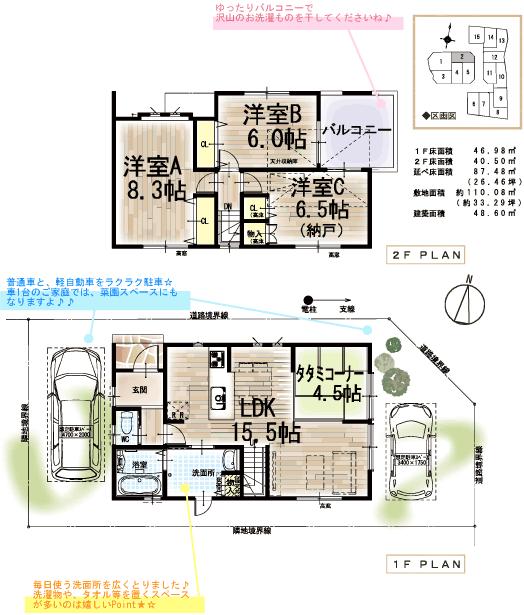 545m to Super Nissan Saga shop
スーパーにっさん嵯峨店まで545m
Home centerホームセンター 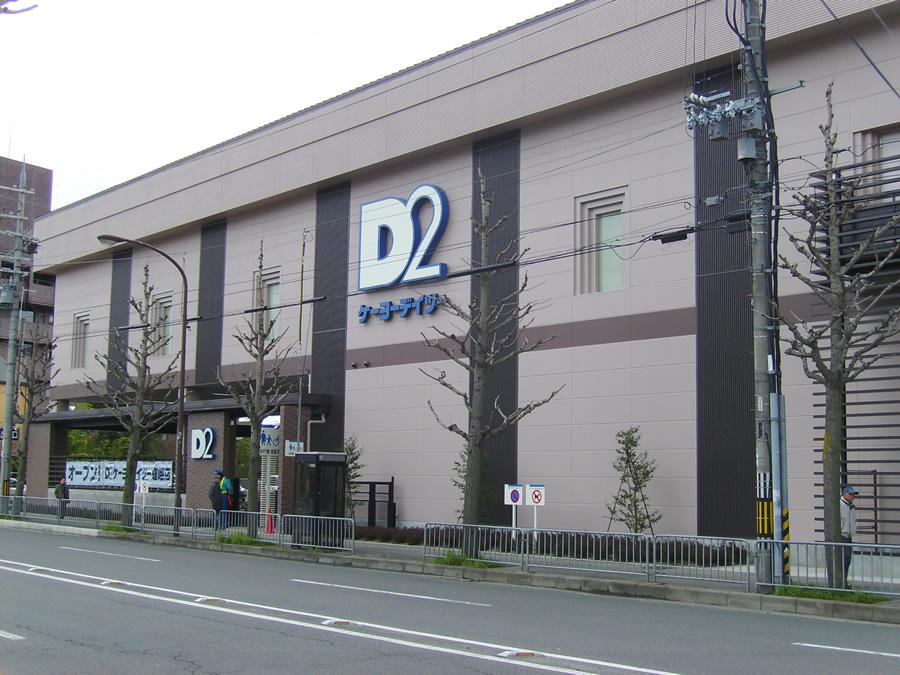 Keiyo Deitsu until Saga shop 705m
ケーヨーデイツー嵯峨店まで705m
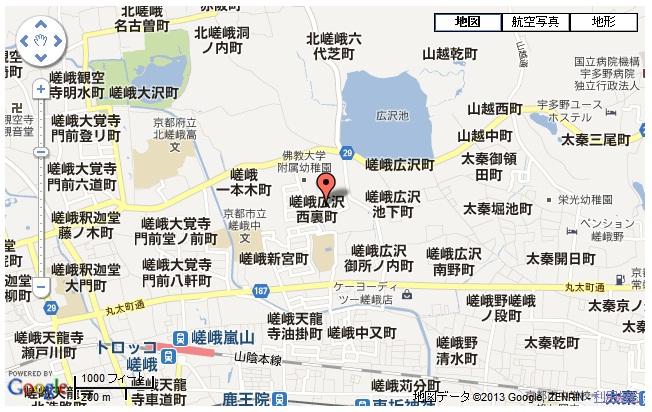 Local guide map
現地案内図
You will receive this brochureこんなパンフレットが届きます 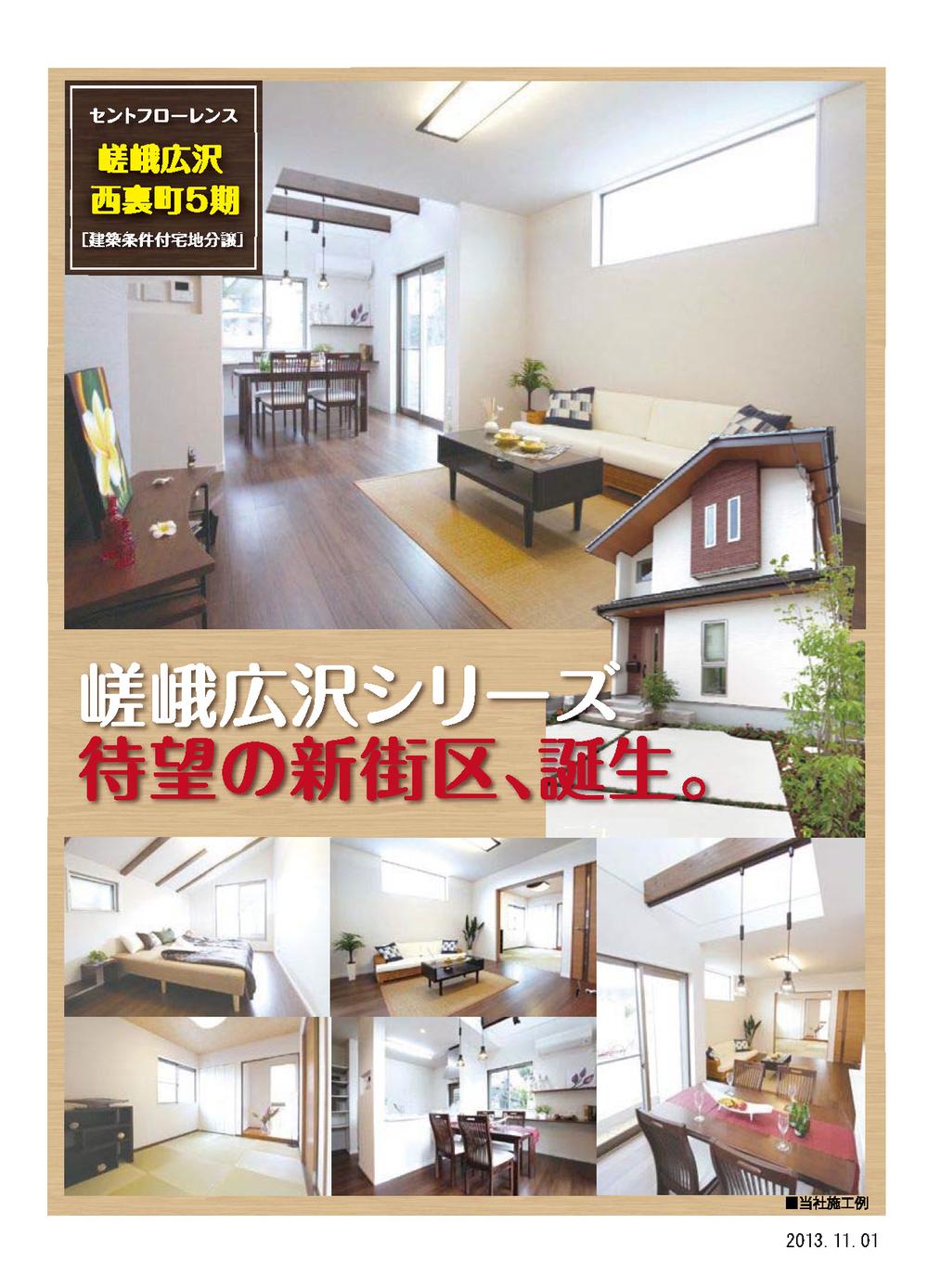 This brochure will receive! JOIN NOW document request!
こちらのパンフレットが届きます!今すぐ資料請求しよう!
Location
| 


![Living. [Model house living] I think space relax the family is nice cozy space ☆](/images/kyoto/kyotoshiukyo/1f285d0031.jpg)
![Wash basin, toilet. [Model house basin] Takara Standard "helissio" Washbasin of Massara is also looking forward to toothpaste time children](/images/kyoto/kyotoshiukyo/1f285d0030.jpg)
![Bathroom. [Model house bathroom] Panasonic "Kokochino S-Class." The whole body of course, It can also sitz bath in with step ☆](/images/kyoto/kyotoshiukyo/707f440074.jpg)
![Kitchen. [Model house kitchen] There is also a Takara Standard of face-to-face kitchen overlooking "Ophelia dish washing with dryer" in the room plan ☆](/images/kyoto/kyotoshiukyo/707f440073.jpg)






















