New Homes » Kansai » Kyoto » Ukyo-ku
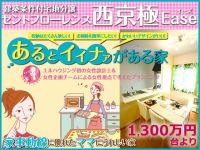 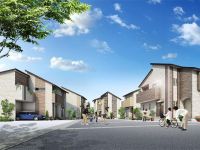
| | Kyoto, Kyoto Prefecture Ukyo-ku, 京都府京都市右京区 |
| Hankyu Kyoto Line "Nishikyogoku" walk 13 minutes 阪急京都線「西京極」歩13分 |
| ■ Planning was considered in the female point of view by the first El housing female architect and woman planning team ■ Wide balcony and wash room counter, I hope if there rejoice a wide closet, etc. Mom ☆ ■エルハウジング初の女性設計士&女性企画チームのよる女性視点で考えたプランニング■ワイドバルコニーや洗面室カウンター、ワイドクローゼット等ママが喜ぶあったらいいなぁ☆ |
| ◇ actually without permission 12 / 25 (Wed) ~ 1 / Up to 6 (Monday) we will be closed. Contact your answer 1 / It will be 7 (Tuesday) or later. Although we apologize for any inconvenience, You continued your understanding Thank you like. We also offer ◇ Hankyu "Nishikyogoku" station walk 17 minutes elementary school 12 minutes' walk ◇ parking two plan ☆ We look forward to Contact Us! ◇誠に勝手ながら12/25(水) ~ 1/6(月)まで休業させて頂きます。お問合せのご回答は1/7(火)以降となります。ご不便をお掛け致しますが、ご理解賜ります様お願い申し上げます。◇阪急「西京極」駅 徒歩17分 小学校 徒歩12分◇駐車2台プランもご用意しております☆お問合せお待ちしております! |
Local guide map 現地案内図 | | Local guide map 現地案内図 | Features pickup 特徴ピックアップ | | See the mountain / Super close / Or more before road 6m / Corner lot / City gas / Maintained sidewalk 山が見える /スーパーが近い /前道6m以上 /角地 /都市ガス /整備された歩道 | Event information イベント情報 | | Local guide Board (Please be sure to ask in advance) schedule / Every Saturday, Sunday and public holidays time / 10:00 ~ We offer a 17:30 House gallery to another location ☆ Advance to certainly inquiry, Not please your visit. 現地案内会(事前に必ずお問い合わせください)日程/毎週土日祝時間/10:00 ~ 17:30ハウスギャラリーを別場所にご用意しております☆事前に必ずお問い合わせの上、ご来場下さいませ。 | Property name 物件名 | | [St. Florence Nishikyogoku Ease] Planning of female point of view of women planning 【セントフローレンス西京極Ease】女性企画の女性視点のプランニング | Price 価格 | | 28,950,000 yen ~ 29,950,000 yen 2895万円 ~ 2995万円 | Floor plan 間取り | | 3LDK 3LDK | Units sold 販売戸数 | | 4 units 4戸 | Total units 総戸数 | | 10 units 10戸 | Land area 土地面積 | | 73.54 sq m ~ 82.34 sq m (22.24 tsubo ~ 24.90 square meters) 73.54m2 ~ 82.34m2(22.24坪 ~ 24.90坪) | Building area 建物面積 | | 76.95 sq m ~ 86.67 sq m (23.27 tsubo ~ 26.21 square meters) 76.95m2 ~ 86.67m2(23.27坪 ~ 26.21坪) | Driveway burden-road 私道負担・道路 | | Before road 6m (Kyoto road), Subdivision within 6m (driveway) 前道6m(京都市道)、分譲地内6m(私道) | Completion date 完成時期(築年月) | | February 2014 schedule 2014年2月予定 | Address 住所 | | Kyoto, Kyoto Prefecture Ukyo-ku, Nishikyogokuhamanomoto cho 京都府京都市右京区西京極浜ノ本町 | Traffic 交通 | | Hankyu Kyoto Line "Nishikyogoku" walk 13 minutes
Kyoto City bus "Nishikyogoku" walk 3 minutes Hankyu Arashiyama Line "UeKei" walk 23 minutes 阪急京都線「西京極」歩13分
京都市バス「西京極」歩3分阪急嵐山線「上桂」歩23分
| Related links 関連リンク | | [Related Sites of this company] 【この会社の関連サイト】 | Contact お問い合せ先 | | (Ltd.) El housing TEL: 0800-809-9130 [Toll free] mobile phone ・ Also available from PHS
Caller ID is not notified
Please contact the "saw SUUMO (Sumo)"
If it does not lead, If the real estate company (株)エルハウジングTEL:0800-809-9130【通話料無料】携帯電話・PHSからもご利用いただけます
発信者番号は通知されません
「SUUMO(スーモ)を見た」と問い合わせください
つながらない方、不動産会社の方は
| Most price range 最多価格帯 | | 29 million yen each (3 units) 2900万円台各(3戸) | Building coverage, floor area ratio 建ぺい率・容積率 | | Kenpei rate: 60%, Volume ratio: 200% 建ペい率:60%、容積率:200% | Time residents 入居時期 | | March 2014 mid-scheduled 2014年3月中旬予定 | Land of the right form 土地の権利形態 | | Ownership 所有権 | Use district 用途地域 | | Two dwellings 2種住居 | Land category 地目 | | Residential land 宅地 | Other limitations その他制限事項 | | Height district, Quasi-fire zones 高度地区、準防火地域 | Overview and notices その他概要・特記事項 | | Building confirmation number: the H25 building certification No. IPEC00904 other 建築確認番号:第H25確認建築IPEC00904号 他 | Company profile 会社概要 | | <Marketing alliance (agency) ・ Co., Ltd. El housing> Governor of Kyoto Prefecture (5) No. 010,173 (Company) Kyoto Building Lots and Buildings Transaction Business Association (Corporation) Kinki district Real Estate Fair Trade Council member (Ltd.) El housing Yubinbango615-0073 Kyoto, Kyoto Prefecture Ukyo-ku, Yamanouchiaraki cho 7-58 <販売提携(代理)・株式会社エルハウジング>京都府知事(5)第010173号(社)京都府宅地建物取引業協会会員 (公社)近畿地区不動産公正取引協議会加盟(株)エルハウジング〒615-0073 京都府京都市右京区山ノ内荒木町7-58 |
![Building plan example [Our construction cases]](/images/kyoto/kyotoshiukyo/d51ddb0011.jpg) Building plan example [Our construction cases]
建物プラン例【当社施工例】
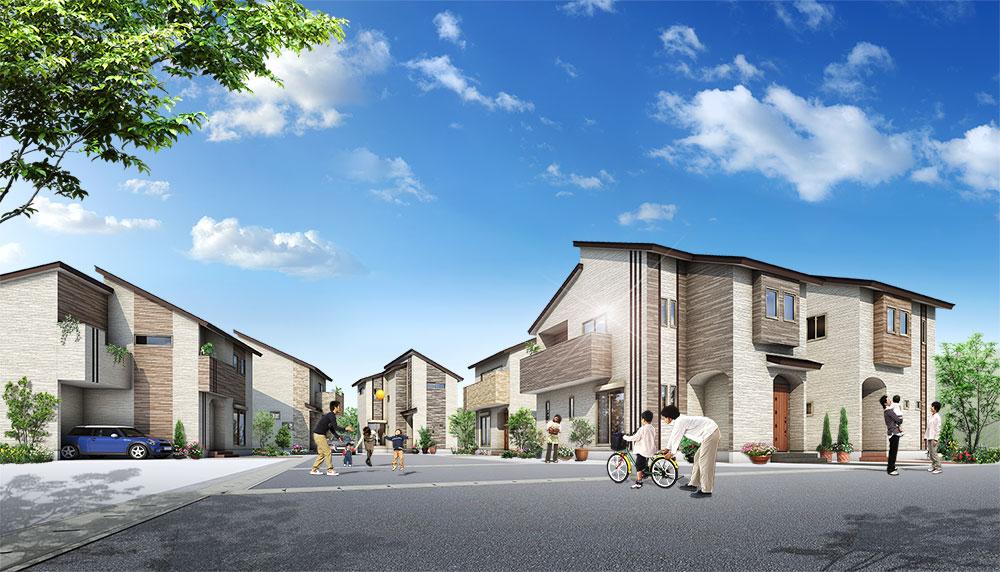 Cityscape Rendering ☆
街並完成予想図☆
Kitchenキッチン ![Kitchen. [Our example of construction model house kitchen] Also available in face-to-face kitchen plan. Worry mom raising children because overlooking the room ☆](/images/kyoto/kyotoshiukyo/707f440073.jpg) [Our example of construction model house kitchen] Also available in face-to-face kitchen plan. Worry mom raising children because overlooking the room ☆
【当社施工例モデルハウスキッチン】対面式キッチンのプランもご用意。部屋中見渡せるから子育て中のママも安心☆
Livingリビング ![Living. [Our example of construction model house living] As we spend longer in the family together, I want to a pleasant space ☆](/images/kyoto/kyotoshiukyo/1f285d0031.jpg) [Our example of construction model house living] As we spend longer in the family together, I want to a pleasant space ☆
【当社施工例モデルハウスリビング】
家族一緒に長く過ごせるよう、心地よい空間にしたいですね☆
Wash basin, toilet洗面台・洗面所 ![Wash basin, toilet. [Our example of construction model house basin] The back of the mirror storage of large capacity ☆ Neat hardly washroom to clean up!](/images/kyoto/kyotoshiukyo/1f285d0030.jpg) [Our example of construction model house basin] The back of the mirror storage of large capacity ☆ Neat hardly washroom to clean up!
【当社施工例モデルハウス洗面】
鏡の裏は大容量の収納☆片づけにくい洗面所もすっきり!
Bathroom浴室 ![Bathroom. [Our example of construction model house bathroom] Whole body with a step, of course, Sitz bath is also available ☆](/images/kyoto/kyotoshiukyo/707f440074.jpg) [Our example of construction model house bathroom] Whole body with a step, of course, Sitz bath is also available ☆
【当社施工例モデルハウス浴室】
ステップ付で全身はもちろん、半身浴も可能です☆
Drug storeドラッグストア 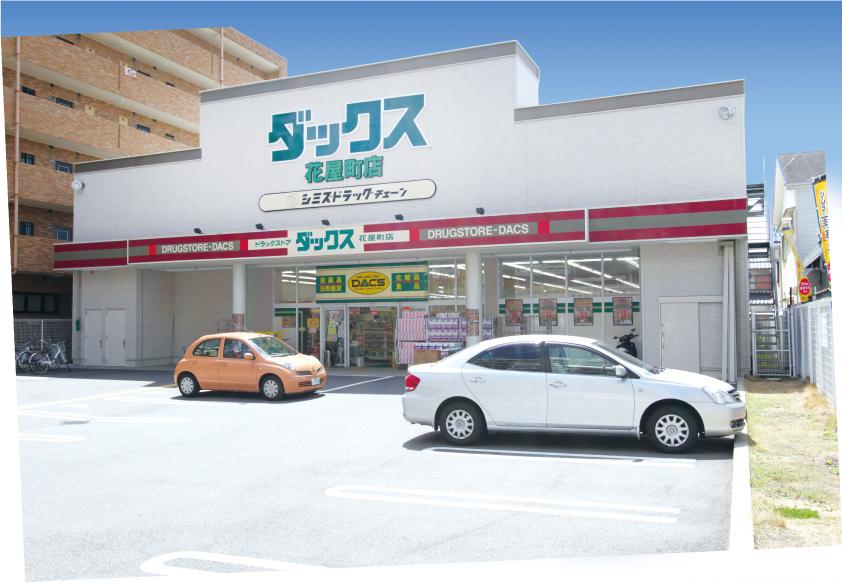 1175m to Dax Ueno Bridge shop
ダックス上野橋店まで1175m
Floor plan間取り図 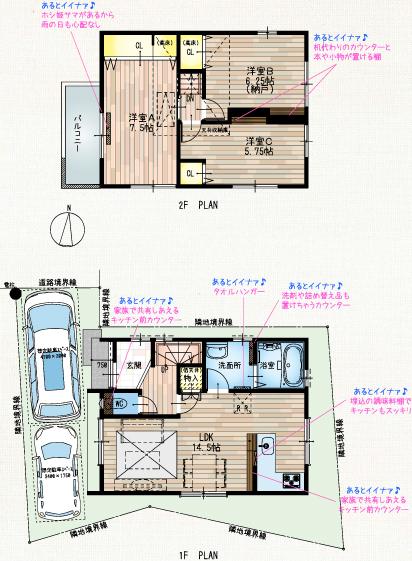 (6), Price 28,980,000 yen, 3LDK, Land area 81.08 sq m , Building area 76.95 sq m
(6)、価格2898万円、3LDK、土地面積81.08m2、建物面積76.95m2
The entire compartment Figure全体区画図 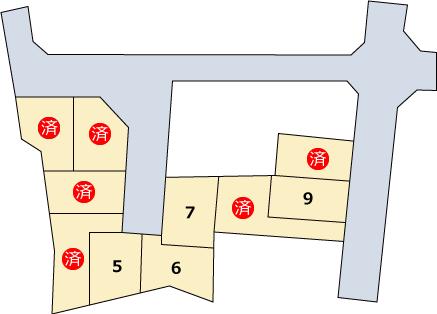 Compartment overall view ☆ Last 4 is House!
区画全体図☆ラスト4邸です!
Rendering (appearance)完成予想図(外観) 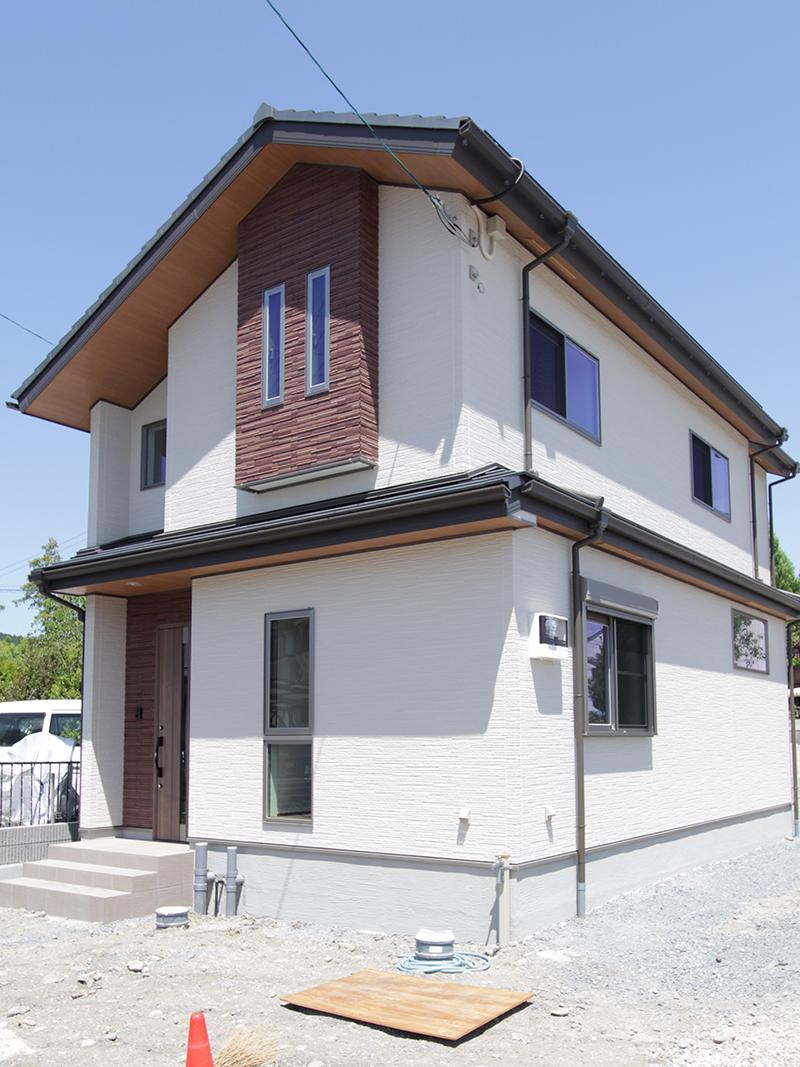 Our example of construction model house appearance
【当社施工例モデルハウス外観】
Post office郵便局 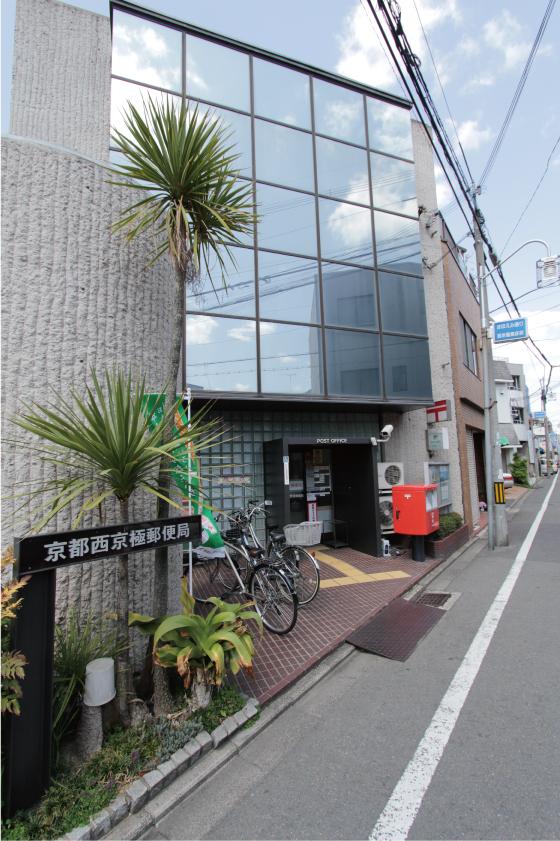 Kyoto Nishikyogoku 1152m to the post office
京都西京極郵便局まで1152m
Floor plan間取り図 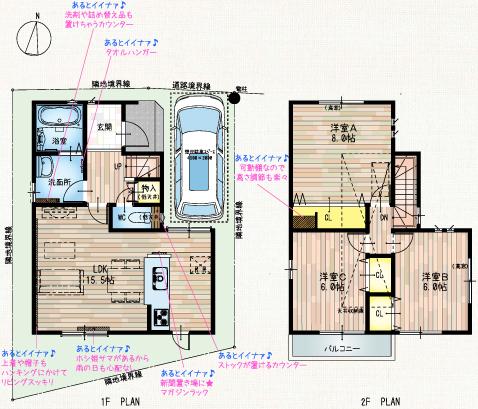 (5), Price 28,950,000 yen, 3LDK, Land area 77.96 sq m , Building area 81.81 sq m
(5)、価格2895万円、3LDK、土地面積77.96m2、建物面積81.81m2
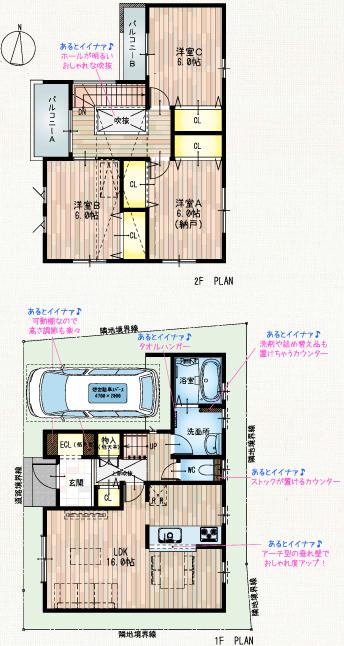 (7), Price 29,490,000 yen, 3LDK+S, Land area 82.34 sq m , Building area 86.67 sq m
(7)、価格2949万円、3LDK+S、土地面積82.34m2、建物面積86.67m2
Local guide map現地案内図 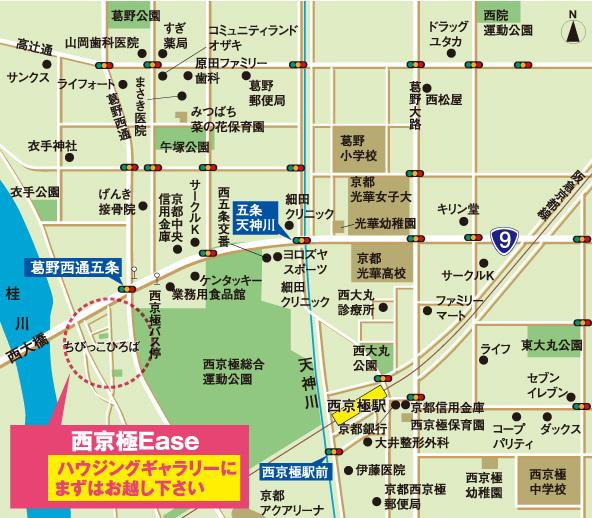 Please contact us in advance ☆
事前にお問合せくださいませ☆
You will receive this brochureこんなパンフレットが届きます 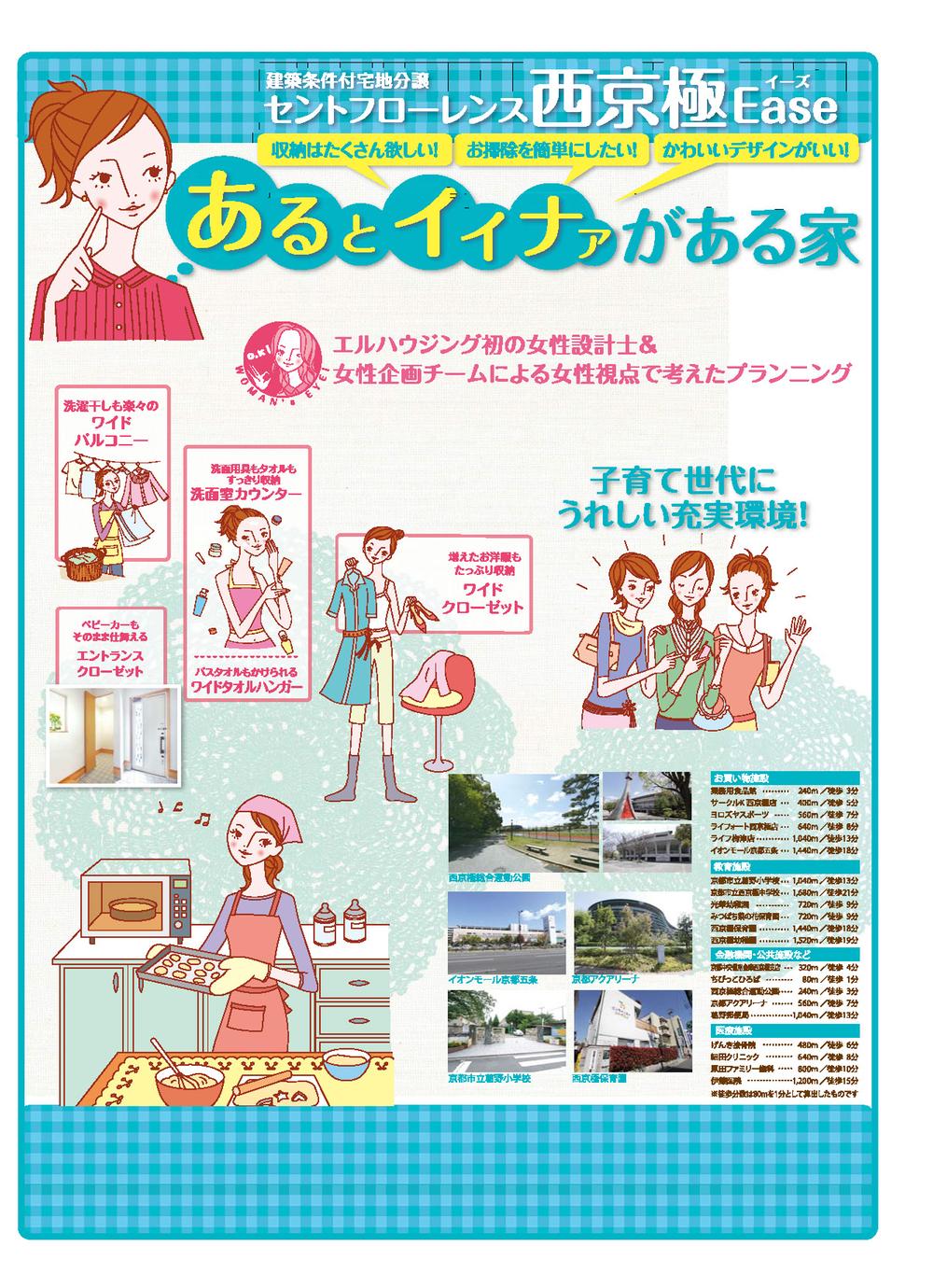 This brochure will receive! JOIN NOW document request!
こちらのパンフレットが届きます!今すぐ資料請求しよう!
Location
|


![Building plan example [Our construction cases]](/images/kyoto/kyotoshiukyo/d51ddb0011.jpg)

![Kitchen. [Our example of construction model house kitchen] Also available in face-to-face kitchen plan. Worry mom raising children because overlooking the room ☆](/images/kyoto/kyotoshiukyo/707f440073.jpg)
![Living. [Our example of construction model house living] As we spend longer in the family together, I want to a pleasant space ☆](/images/kyoto/kyotoshiukyo/1f285d0031.jpg)
![Wash basin, toilet. [Our example of construction model house basin] The back of the mirror storage of large capacity ☆ Neat hardly washroom to clean up!](/images/kyoto/kyotoshiukyo/1f285d0030.jpg)
![Bathroom. [Our example of construction model house bathroom] Whole body with a step, of course, Sitz bath is also available ☆](/images/kyoto/kyotoshiukyo/707f440074.jpg)








