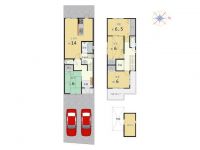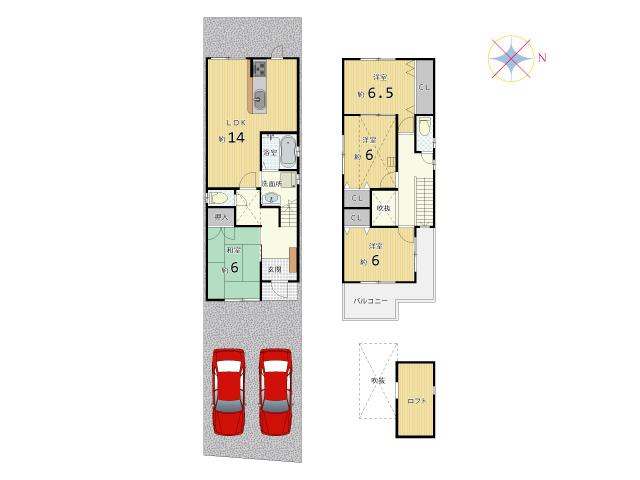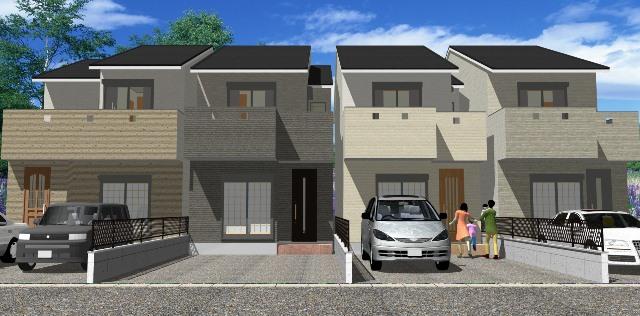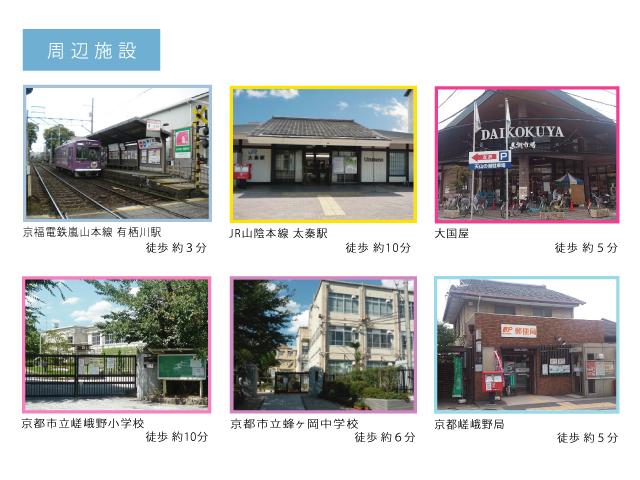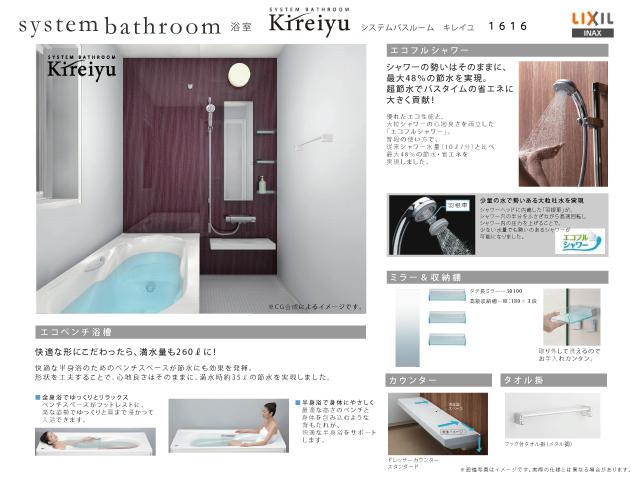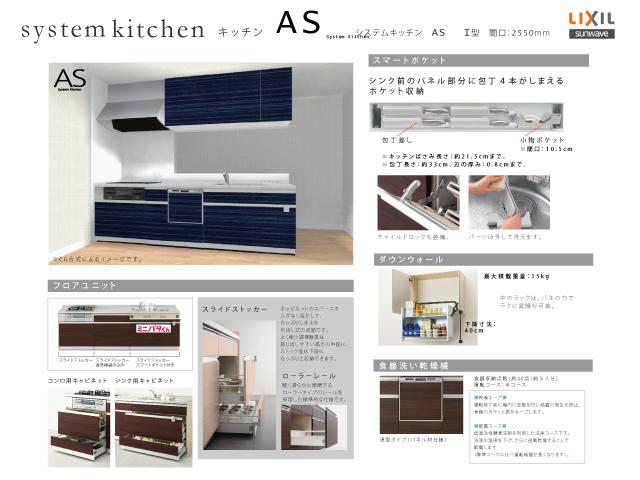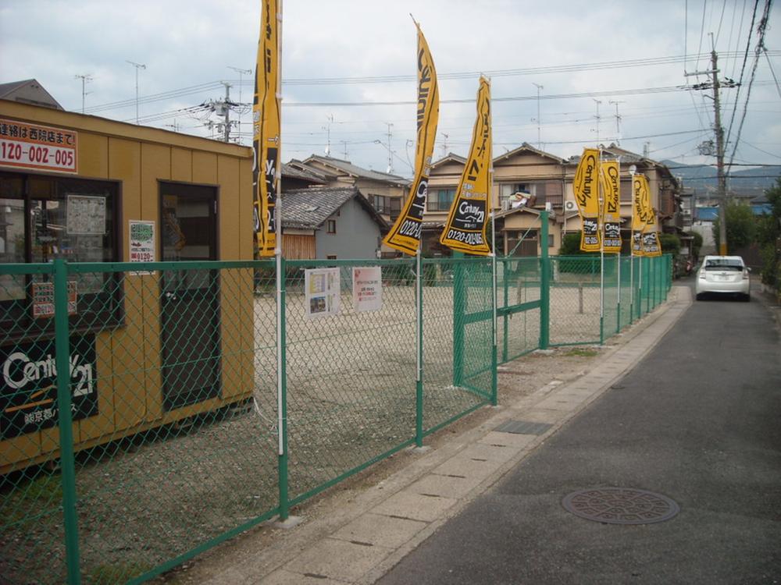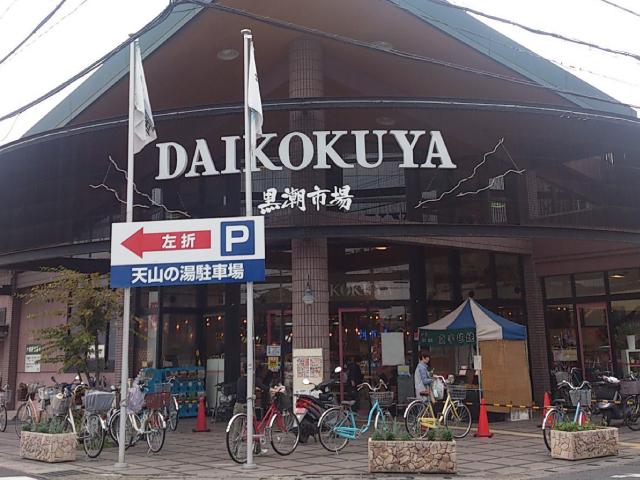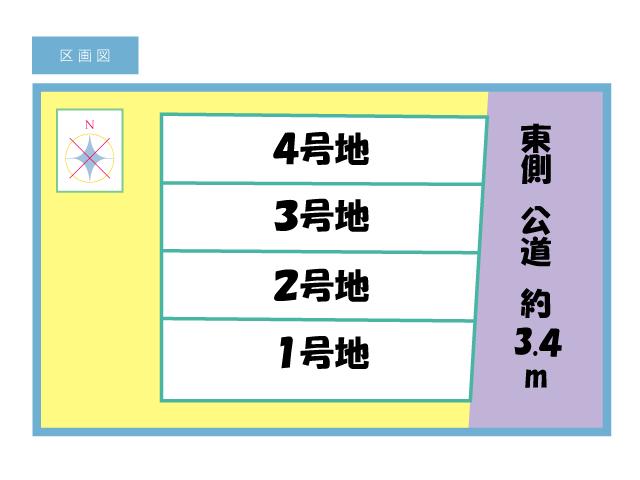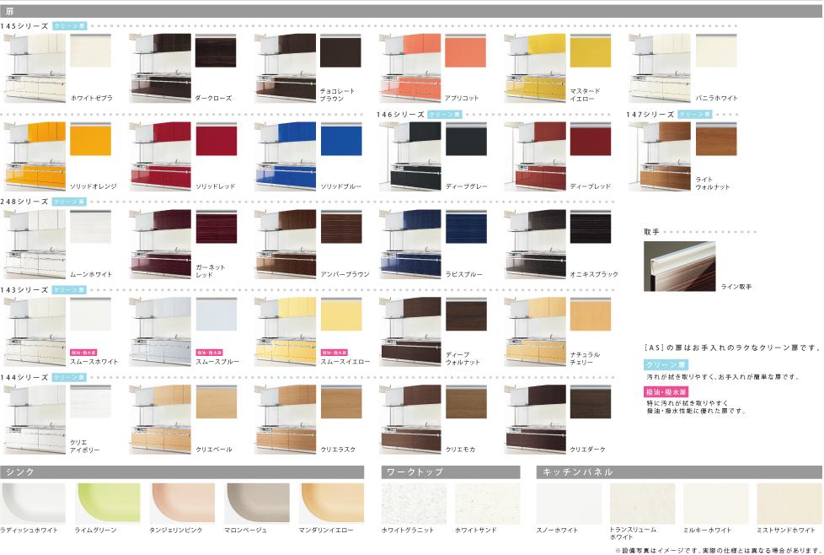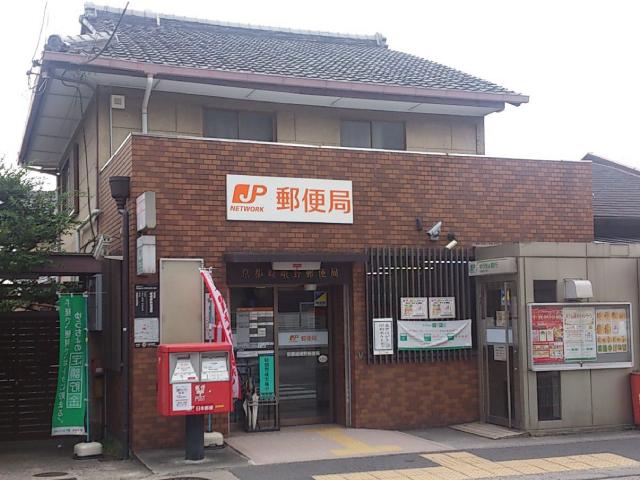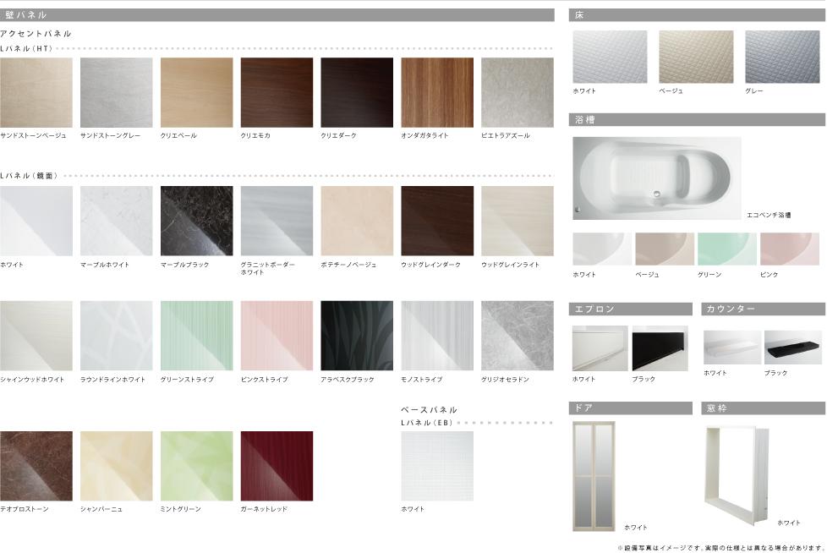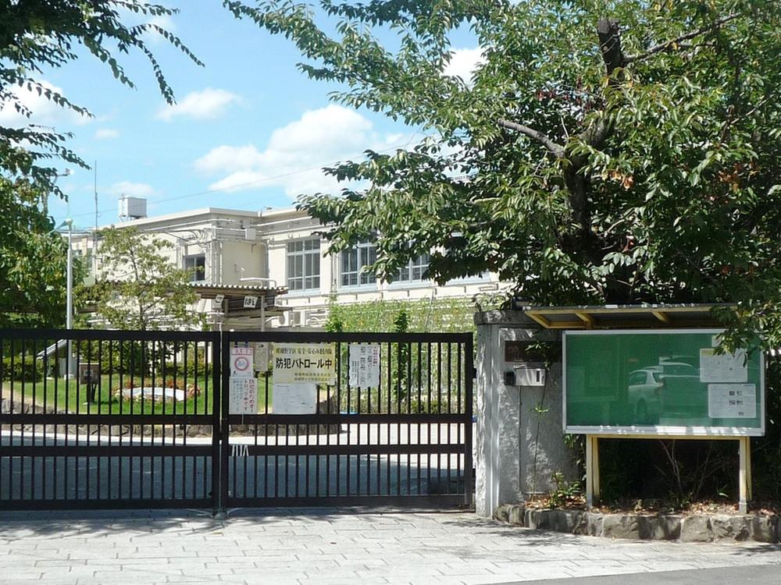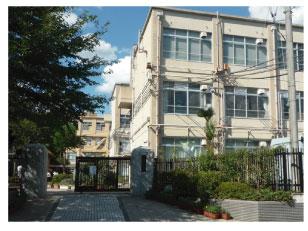|
|
Kyoto, Kyoto Prefecture Ukyo-ku,
京都府京都市右京区
|
|
Keifuku railway Arashiyamahonsen "Arisugawa" walk 4 minutes
京福電鉄嵐山本線「有栖川」歩4分
|
|
■ Keifuku "Arisugawa" station 4 minutes walk! Bank ・ post office ・ Matching hospitals within a 10-minute walk, Fulfilling life facilities ■ Glad parking two Allowed! ■ With loft ■ Pair glass ■ Floor heating ■ Mist Kawakku
■京福「有栖川」駅徒歩4分!銀行・郵便局・病院も徒歩10分圏内に揃い、生活施設が充実■嬉しい駐車2台可! ■ロフト付 ■ペアガラス ■床暖房 ■ミストカワック
|
|
☆ Atrium attractive bathed in bright light ☆ Shopping is convenient at the 5-minute walk from the super powers shop ☆ Lifting shelves and multi-functional storage system kitchen drawer! Also it comes with a dishwasher! ☆ In mist Kawakku conditioning is in the bathroom, What better can also bathroom clothes drying! ☆ Also safe for children on the second floor of the toilet while sleeping ◎ ☆ Not starts per, floor ・ You can choose the interior color, such as a door!
☆明るい光が差し込む吹抜けが魅力☆スーパー大国屋まで徒歩5分でお買物便利です☆昇降棚や引き出し付の多機能収納システムキッチン!食器洗い乾燥機もついています!☆浴室にはミストカワックが完備で、浴室衣類乾燥もできる優れもの!☆就寝中にも2階のトイレでお子様も安心◎☆未着工につき、床・ドアなどの内装カラーをお選びいただけます!
|
Features pickup 特徴ピックアップ | | Parking two Allowed / 2 along the line more accessible / System kitchen / Bathroom Dryer / Japanese-style room / Mist sauna / Washbasin with shower / Face-to-face kitchen / Toilet 2 places / 2-story / Warm water washing toilet seat / loft / Atrium / TV monitor interphone / Dish washing dryer / All room 6 tatami mats or more / Water filter / Floor heating 駐車2台可 /2沿線以上利用可 /システムキッチン /浴室乾燥機 /和室 /ミストサウナ /シャワー付洗面台 /対面式キッチン /トイレ2ヶ所 /2階建 /温水洗浄便座 /ロフト /吹抜け /TVモニタ付インターホン /食器洗乾燥機 /全居室6畳以上 /浄水器 /床暖房 |
Event information イベント情報 | | Local tours (please visitors to direct local) schedule / Every Saturday, Sunday and public holidays time / 11:00 ~ 17:00 ■ Weekday ・ Time outside also guidance Allowed (our sales 9:00 ~ 21:00) ■ Please pick Allowed in Kyoto city neighborhood if your car ■ Our model house ・ Facilities Gallery Available (equivalent equipment, You can see the size of the room! ) ■ Local "customers only parking" Yes 現地見学会(直接現地へご来場ください)日程/毎週土日祝時間/11:00 ~ 17:00■平日・時間外もご案内可(当社営業時間9:00 ~ 21:00)■京都市内近隣ならお車にてご送迎可■当社モデルハウス・設備ギャラリー有(同等の設備、お部屋の広さが確認できます!)■現地に「お客様専用駐車場」有 |
Price 価格 | | 33,700,000 yen 3370万円 |
Floor plan 間取り | | 4LDK 4LDK |
Units sold 販売戸数 | | 1 units 1戸 |
Total units 総戸数 | | 4 units 4戸 |
Land area 土地面積 | | 99.18 sq m (registration) 99.18m2(登記) |
Building area 建物面積 | | 92.7 sq m (registration) 92.7m2(登記) |
Driveway burden-road 私道負担・道路 | | Nothing, East 3.4m width 無、東3.4m幅 |
Completion date 完成時期(築年月) | | 4 months after the contract 契約後4ヶ月 |
Address 住所 | | Kyoto, Kyoto Prefecture Ukyo-ku, Saganoarisugawa cho 京都府京都市右京区嵯峨野有栖川町 |
Traffic 交通 | | Keifuku railway Arashiyamahonsen "Arisugawa" walk 4 minutes
JR San-in Main Line "Uzumasa" walk 14 minutes 京福電鉄嵐山本線「有栖川」歩4分
JR山陰本線「太秦」歩14分
|
Contact お問い合せ先 | | TEL: 0800-808-7146 [Toll free] mobile phone ・ Also available from PHS
Caller ID is not notified
Please contact the "saw SUUMO (Sumo)"
If it does not lead, If the real estate company TEL:0800-808-7146【通話料無料】携帯電話・PHSからもご利用いただけます
発信者番号は通知されません
「SUUMO(スーモ)を見た」と問い合わせください
つながらない方、不動産会社の方は
|
Building coverage, floor area ratio 建ぺい率・容積率 | | 60% ・ 200% 60%・200% |
Time residents 入居時期 | | 4 months after the contract 契約後4ヶ月 |
Land of the right form 土地の権利形態 | | Ownership 所有権 |
Structure and method of construction 構造・工法 | | Wooden 2-story 木造2階建 |
Use district 用途地域 | | One middle and high 1種中高 |
Other limitations その他制限事項 | | Setback: upon 4.64 sq m セットバック:要4.64m2 |
Overview and notices その他概要・特記事項 | | Building confirmation number ※ Please contact us, Parking: car space 建築確認番号:※お問い合わせ下さい、駐車場:カースペース |
Company profile 会社概要 | | <Mediation> Governor of Kyoto Prefecture (2) the first 012,332 No. Century 21 (Corporation) Kyoto House Saiin shop Yubinbango615-0021 Kyoto, Kyoto Prefecture Ukyo-ku, Saiinsanzo cho 35-3 <仲介>京都府知事(2)第012332号センチュリー21(株)京都ハウス西院店〒615-0021 京都府京都市右京区西院三蔵町35-3 |
