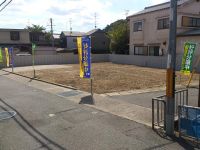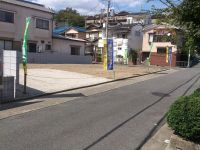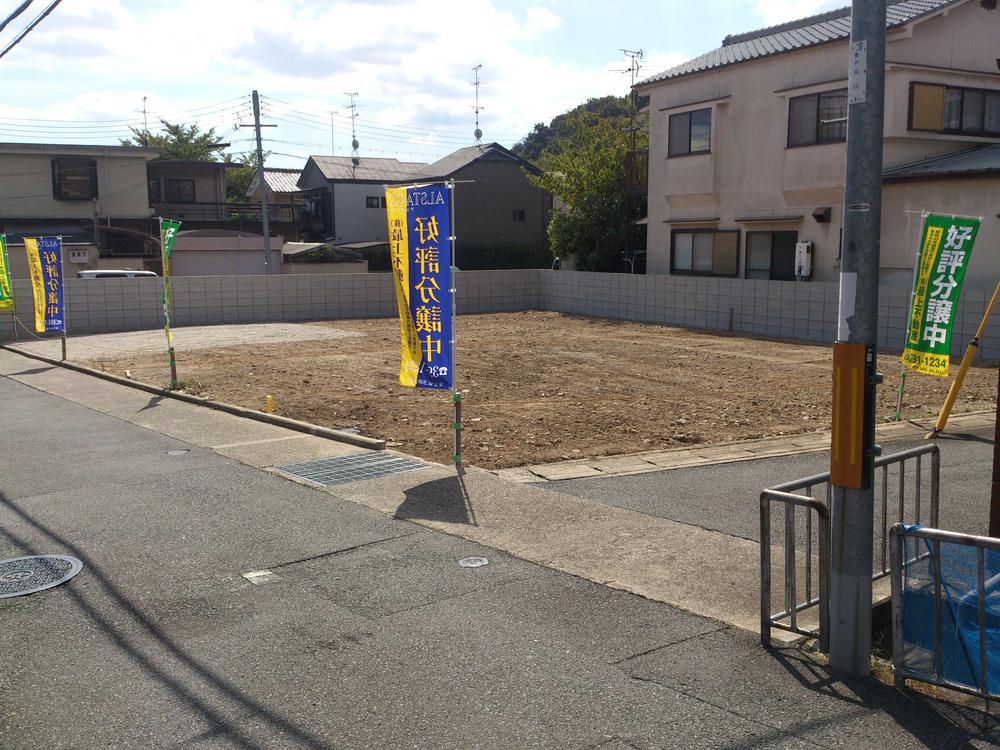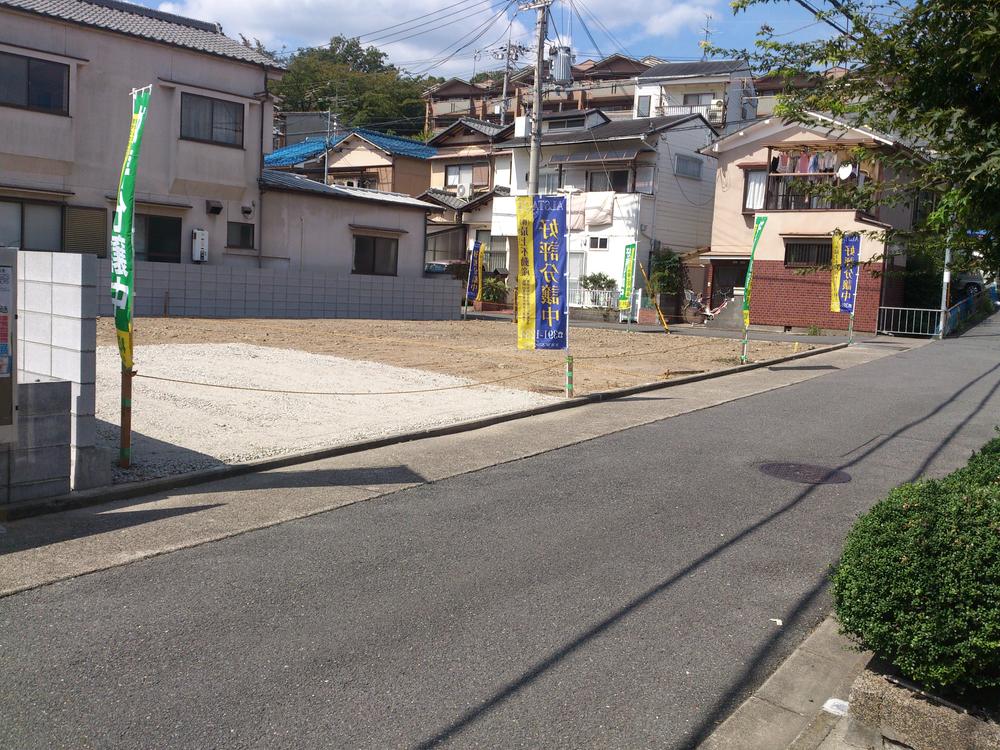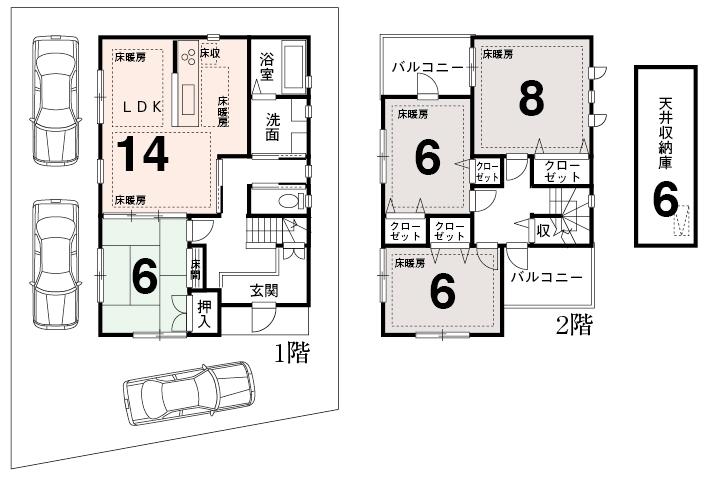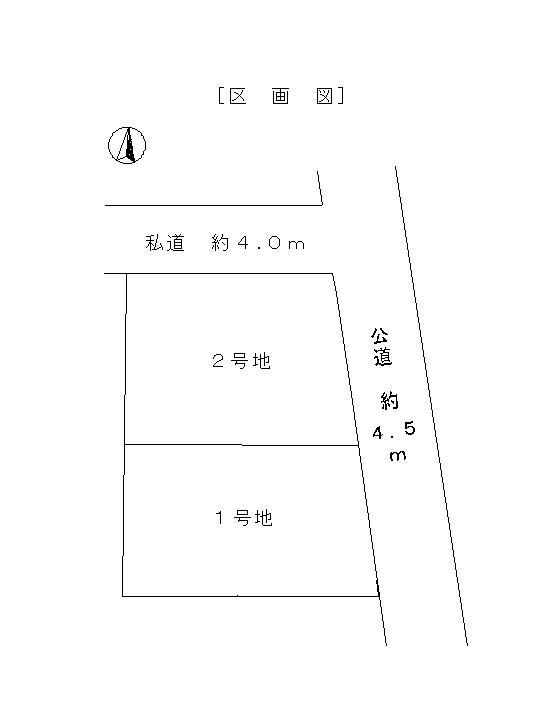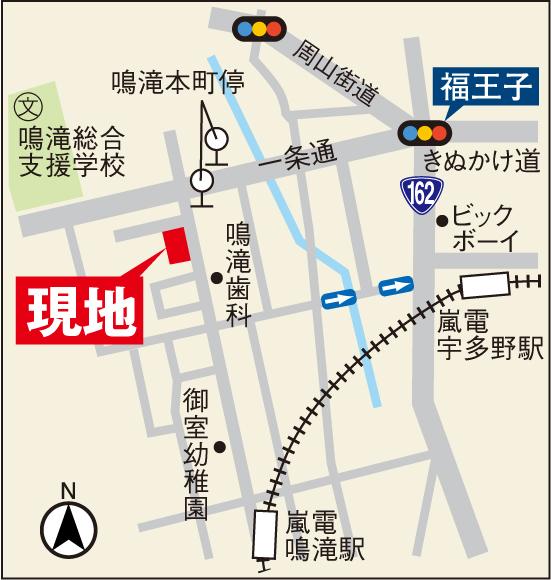|
|
Kyoto, Kyoto Prefecture Ukyo-ku,
京都府京都市右京区
|
|
Keifuku railway Kitanosen "Narutaki" walk 6 minutes
京福電鉄北野線「鳴滝」歩6分
|
Features pickup 特徴ピックアップ | | Parking three or more possible / System kitchen / Bathroom Dryer / A quiet residential area / Corner lot / Washbasin with shower / Face-to-face kitchen / Bathroom 1 tsubo or more / 2-story / Double-glazing / Warm water washing toilet seat / Underfloor Storage / The window in the bathroom / TV monitor interphone / Dish washing dryer / Water filter / Attic storage / Floor heating 駐車3台以上可 /システムキッチン /浴室乾燥機 /閑静な住宅地 /角地 /シャワー付洗面台 /対面式キッチン /浴室1坪以上 /2階建 /複層ガラス /温水洗浄便座 /床下収納 /浴室に窓 /TVモニタ付インターホン /食器洗乾燥機 /浄水器 /屋根裏収納 /床暖房 |
Event information イベント情報 | | (Please make a reservation beforehand) (事前に必ず予約してください) |
Price 価格 | | 41,350,000 yen 4135万円 |
Floor plan 間取り | | 4LDK 4LDK |
Units sold 販売戸数 | | 1 units 1戸 |
Total units 総戸数 | | 1 units 1戸 |
Land area 土地面積 | | 130.23 sq m (39.39 tsubo) (Registration) 130.23m2(39.39坪)(登記) |
Building area 建物面積 | | 99.22 sq m (30.01 tsubo) (Registration) 99.22m2(30.01坪)(登記) |
Driveway burden-road 私道負担・道路 | | Road width: 4.5m, Asphaltic pavement 道路幅:4.5m、アスファルト舗装 |
Completion date 完成時期(築年月) | | 4 months after the contract 契約後4ヶ月 |
Address 住所 | | Kyoto, Kyoto Prefecture Ukyo-ku, Narutakifujinoki cho 16-1 京都府京都市右京区鳴滝藤ノ木町16-1 |
Traffic 交通 | | Keifuku railway Kitanosen "Narutaki" walk 6 minutes
Kyoto City bus "Narutakihon town" walk 1 minute 京福電鉄北野線「鳴滝」歩6分
京都市バス「鳴滝本町」歩1分 |
Contact お問い合せ先 | | (Ltd.) top real estate TEL: 0800-603-3293 [Toll free] mobile phone ・ Also available from PHS
Caller ID is not notified
Please contact the "saw SUUMO (Sumo)"
If it does not lead, If the real estate company (株)最上不動産TEL:0800-603-3293【通話料無料】携帯電話・PHSからもご利用いただけます
発信者番号は通知されません
「SUUMO(スーモ)を見た」と問い合わせください
つながらない方、不動産会社の方は
|
Building coverage, floor area ratio 建ぺい率・容積率 | | Kenpei rate: 50%, Volume ratio: 80% 建ペい率:50%、容積率:80% |
Time residents 入居時期 | | 5 months after the contract 契約後5ヶ月 |
Land of the right form 土地の権利形態 | | Ownership 所有権 |
Structure and method of construction 構造・工法 | | Wooden 2-story (framing method) 木造2階建(軸組工法) |
Use district 用途地域 | | One low-rise 1種低層 |
Land category 地目 | | Residential land 宅地 |
Other limitations その他制限事項 | | Regulations have by the Landscape Act, Residential land development construction regulation area, Height ceiling Yes, Site area minimum Yes 景観法による規制有、宅地造成工事規制区域、高さ最高限度有、敷地面積最低限度有 |
Overview and notices その他概要・特記事項 | | Building confirmation number: H25 confirmation architecture Kyoto mechanism City No. 00969 建築確認番号:H25確認建築京機構市00969号 |
Company profile 会社概要 | | <Seller> Governor of Kyoto Prefecture (13) No. 001945 (Ltd.) top real estate Yubinbango615-8204 Kyoto, Kyoto Prefecture Nishikyo Ku Matsumurokitakawara cho 9 <売主>京都府知事(13)第001945号(株)最上不動産〒615-8204 京都府京都市西京区松室北河原町9 |
