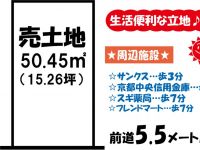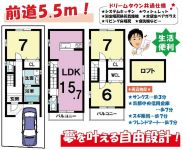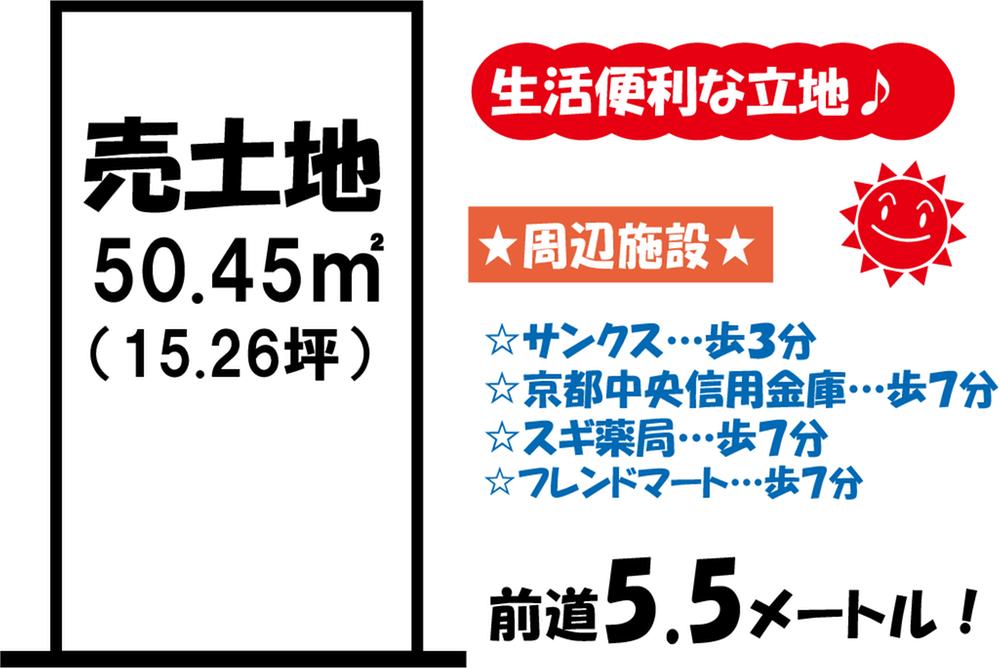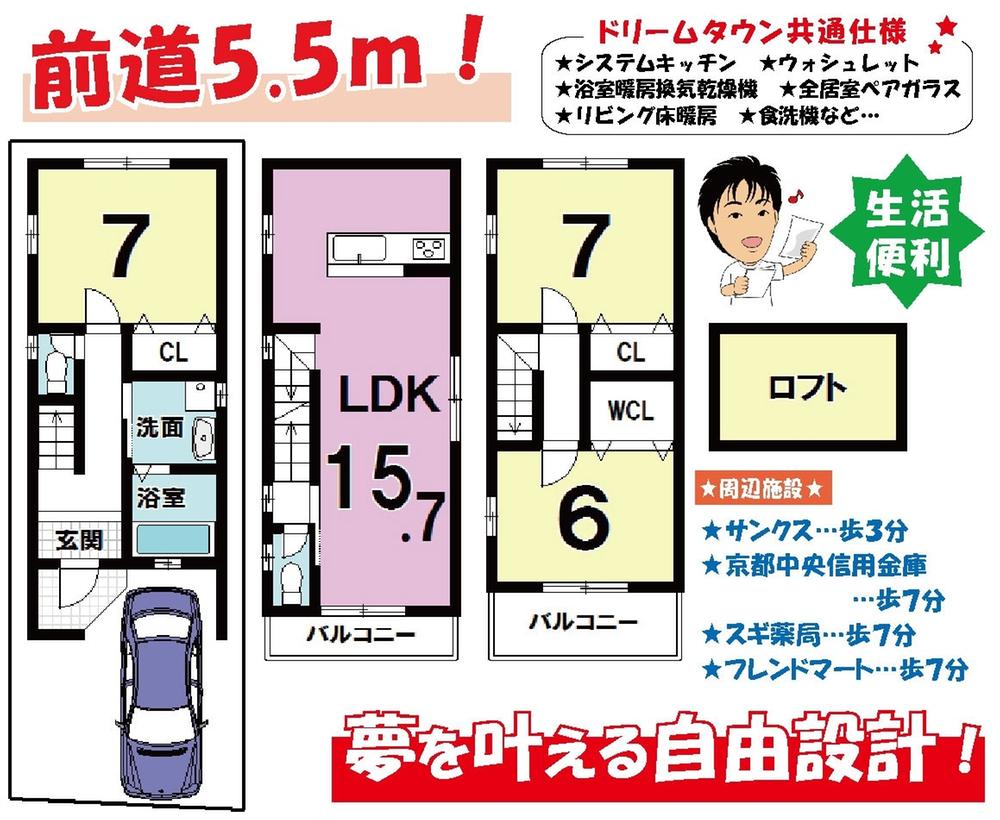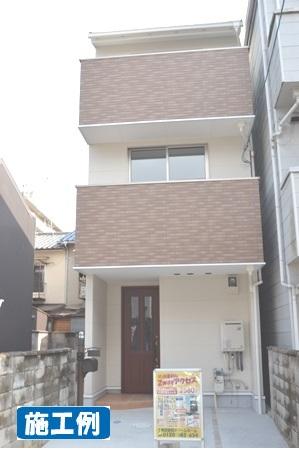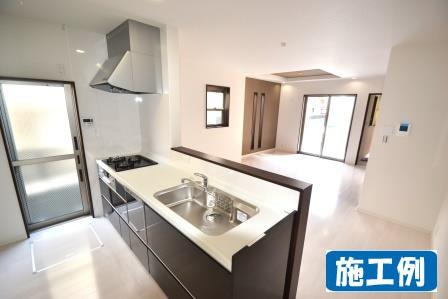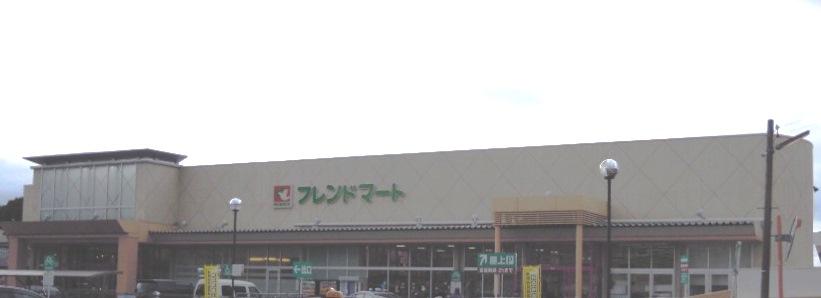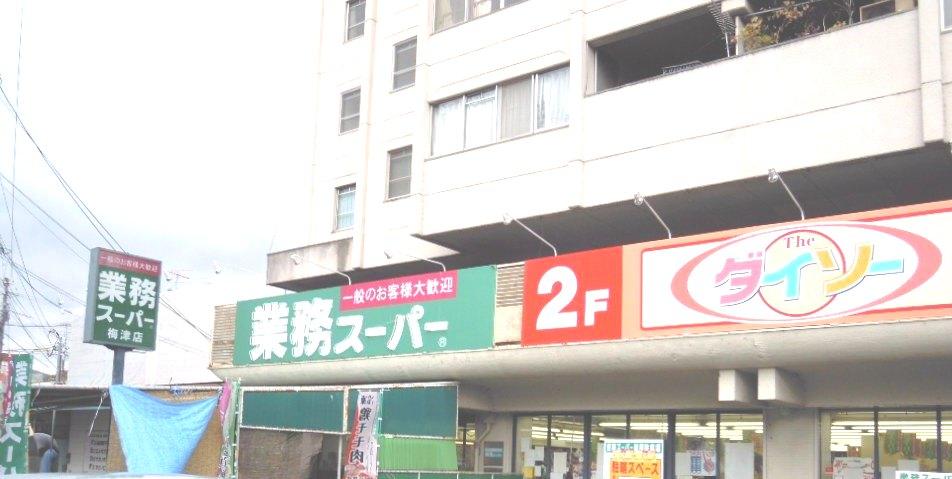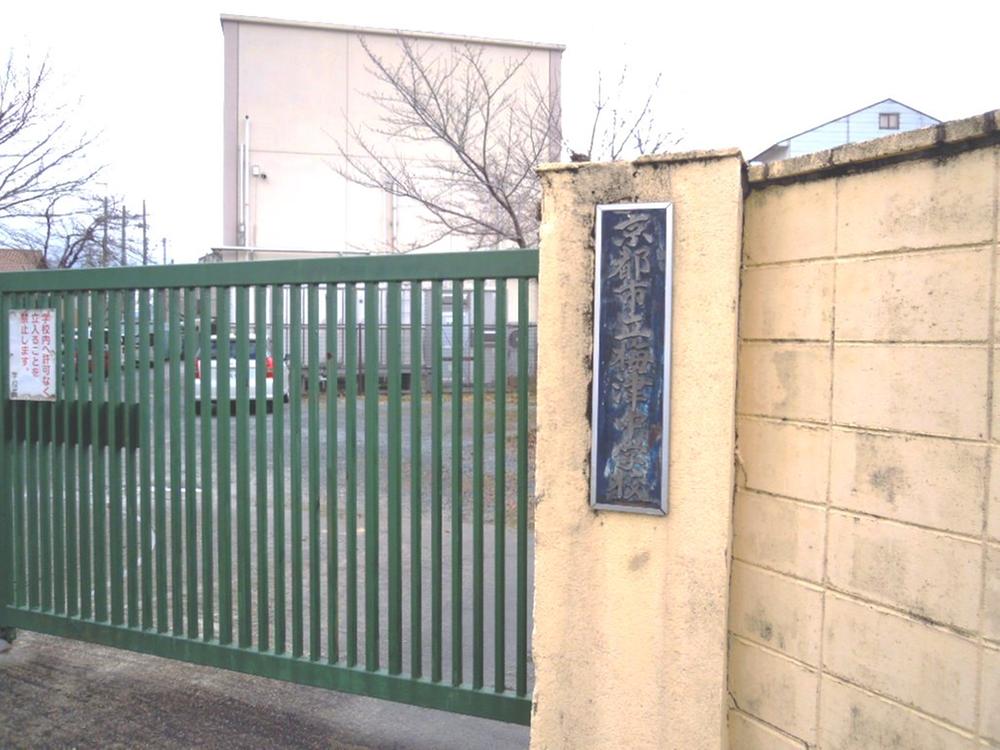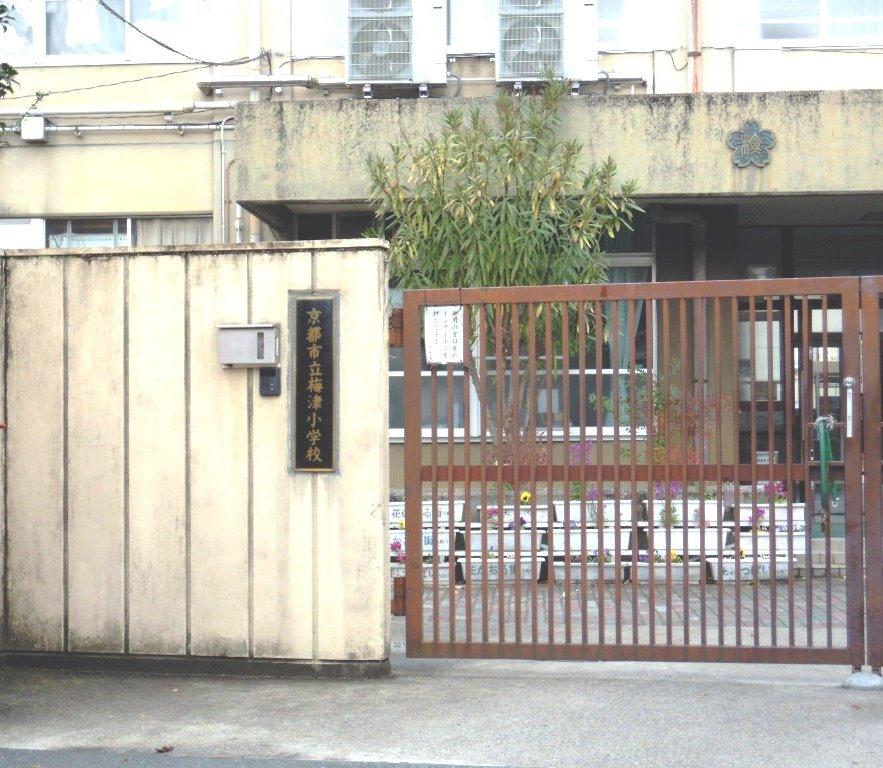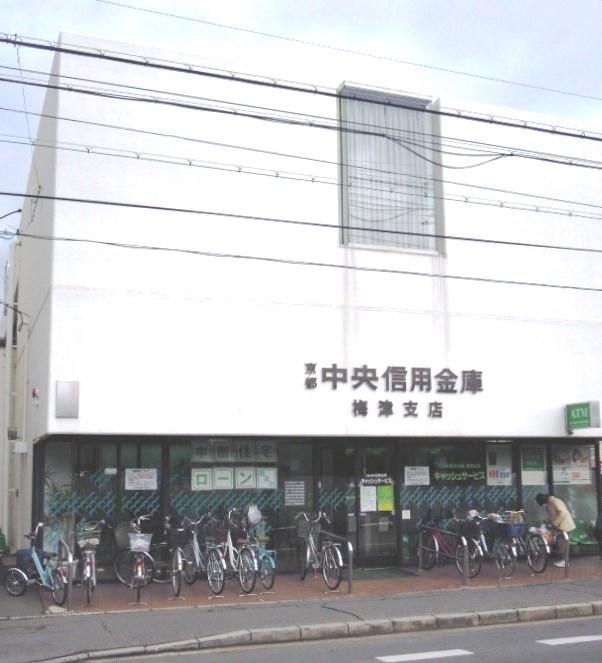|
|
Kyoto, Kyoto Prefecture Ukyo-ku,
京都府京都市右京区
|
|
Keifuku railway Arashiyamahonsen "Uzumasa Kōryū-ji" walk 21 minutes
京福電鉄嵐山本線「太秦広隆寺」歩21分
|
|
Very popular! Dream Town Series! Let Kanaeyo the home of attention in the free design! Storage capacity of satisfaction in the walk-in closet!
大好評!ドリームタウンシリーズ!自由設計でこだわりの我が家を叶えよう!ウォークインクローゼットで満足の収納力!
|
|
City gas, Building plan example there * community * daily new properties in stock! Purchase ・ To your sale Dream Home "to 0120-382-654"
都市ガス、建物プラン例有り*地域密着*連日新物件入荷中!ご購入・ご売却はドリームホームへ《0120-382-654まで》
|
Features pickup 特徴ピックアップ | | City gas / Building plan example there 都市ガス /建物プラン例有り |
Event information イベント情報 | | Local tours (Please be sure to ask in advance) schedule / Since the publication in the staff does not have a resident, Please call in advance if you have can. 現地見学会(事前に必ずお問い合わせください)日程/公開中スタッフが常駐しておりませんので、できましたら事前にお電話下さい。 |
Price 価格 | | 11 million yen 1100万円 |
Building coverage, floor area ratio 建ぺい率・容積率 | | 60% ・ 200% 60%・200% |
Sales compartment 販売区画数 | | 1 compartment 1区画 |
Total number of compartments 総区画数 | | 1 compartment 1区画 |
Land area 土地面積 | | 50.45 sq m (registration) 50.45m2(登記) |
Driveway burden-road 私道負担・道路 | | Nothing, North 5.5m width 無、北5.5m幅 |
Land situation 土地状況 | | Furuya There 古家有り |
Address 住所 | | Kyoto, Kyoto Prefecture Ukyo-ku, Umezukamaeguchi cho 京都府京都市右京区梅津構口町 |
Traffic 交通 | | Keifuku railway Arashiyamahonsen "Uzumasa Kōryū-ji" walk 21 minutes
City Bus "Umezuishinada town" walk 3 minutes 京福電鉄嵐山本線「太秦広隆寺」歩21分
市バス「梅津石灘町」歩3分 |
Related links 関連リンク | | [Related Sites of this company] 【この会社の関連サイト】 |
Person in charge 担当者より | | Rep Kiyokawa There is a self-confidence that can be met Junichi "dream house."! Once, please nomination! 担当者清川 淳一「夢のお家」に出会っていただける自信があります!1度ご指名ください! |
Contact お問い合せ先 | | TEL: 0120-382654 [Toll free] Please contact the "saw SUUMO (Sumo)" TEL:0120-382654【通話料無料】「SUUMO(スーモ)を見た」と問い合わせください |
Land of the right form 土地の権利形態 | | Ownership 所有権 |
Building condition 建築条件 | | With 付 |
Time delivery 引き渡し時期 | | Consultation 相談 |
Land category 地目 | | Residential land 宅地 |
Use district 用途地域 | | One dwelling 1種住居 |
Overview and notices その他概要・特記事項 | | Rep: Kiyokawa Junichi, Facilities: Public Water Supply, This sewage, City gas 担当者:清川 淳一、設備:公営水道、本下水、都市ガス |
Company profile 会社概要 | | <Seller> Governor of Kyoto Prefecture (2) No. 012770 (Ltd.) Dream Home Yubinbango615-8223 Kyoto, Kyoto Prefecture Nishikyo Ku Kamikatsuramaeda-cho, 9-1 <売主>京都府知事(2)第012770号(株)ドリームホーム〒615-8223 京都府京都市西京区上桂前田町9-1 |
