New Homes » Kansai » Kyoto » Yamashina-ku
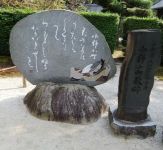 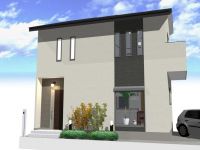
| | Kyoto-shi, Kyoto Yamashina-ku, 京都府京都市山科区 |
| Subway Tozai Line "Ono" walk 4 minutes 地下鉄東西線「小野」歩4分 |
| In popular sale all 4 compartment in a good location about a 4-minute walk from the subway Ono Station! Final 1 partition will be sold subject. Other educational institutions ・ public facility ・ hospital, It is very convenient living environment, such as shopping. 地下鉄小野駅まで徒歩約4分の好立地に全4区画を好評分譲中!最終1区画が販売対象となります。その他教育施設・公共施設・病院、買い物など大変便利な住環境です。 |
| ■ Architectural condition sold with land of all four subdivisions, It will be sold in the final 1 compartment popular demand ■ About 4 minutes to the subway, "Ono Station" (Keihan bus "Ono Station" is also the same) ■ Walk up to Ono elementary school about 5 minutes, Walk up to SusumuOsamu junior high school about 6 minutes, Walk up to violet kindergarten about 11 minutes ■ Shopping at supermarkets and convenience stores, hospital, Near convenient living environment as well, such as park ■ Design is implementing the "earthquake-resistant grade 3 structural calculation" to protect the family at the time of any chance of an earthquake ■ Architecture at long comfortably live country of recommended "excellent long-term housing Specifications" ■ Peace of mind of the ground Ground guarantee 10 years in the working (ground reinforcement if needed) ground survey to each door to door ■ All houses registered a home insurance "defect liability insurance" join ■ Floor is free plan, Create a reference fund plan and hope of suggestions plan ■全4区画の建築条件付売土地の分譲、好評につき最終1区画の販売となります■地下鉄「小野駅」まで約4分(京阪バス「小野駅」も同じ)■小野小学校まで徒歩約5分、勧修中学校まで徒歩約6分、すみれ幼稚園まで徒歩約11分■スーパーやコンビニでの買い物、病院、公園なども近く便利な住環境■設計は万が一の地震時に家族を守る「耐震等級3構造計算」を実施■長く快適に暮らせる国の推奨「長期優良住宅仕様」にて建築■地盤の安心 各戸毎に地盤調査(必要に応じ地盤補強)実施にて地盤保証10年■住宅保険「瑕疵担保責任保険」加入を全戸登録■間取りはフリープラン、ご希望のご提案プランと参考資金計画書を作成 |
Features pickup 特徴ピックアップ | | Measures to conserve energy / Long-term high-quality housing / Vibration Control ・ Seismic isolation ・ Earthquake resistant / Seismic fit / Year Available / See the mountain / Super close / It is close to the city / System kitchen / Yang per good / All room storage / Flat to the station / LDK15 tatami mats or more / Or more before road 6m / Washbasin with shower / Face-to-face kitchen / Barrier-free / Bathroom 1 tsubo or more / 2-story / Double-glazing / Warm water washing toilet seat / Underfloor Storage / The window in the bathroom / TV monitor interphone / All living room flooring / Walk-in closet / Maintained sidewalk / Flat terrain 省エネルギー対策 /長期優良住宅 /制震・免震・耐震 /耐震適合 /年内入居可 /山が見える /スーパーが近い /市街地が近い /システムキッチン /陽当り良好 /全居室収納 /駅まで平坦 /LDK15畳以上 /前道6m以上 /シャワー付洗面台 /対面式キッチン /バリアフリー /浴室1坪以上 /2階建 /複層ガラス /温水洗浄便座 /床下収納 /浴室に窓 /TVモニタ付インターホン /全居室フローリング /ウォークインクロゼット /整備された歩道 /平坦地 | Price 価格 | | 25,250,000 yen 2525万円 | Floor plan 間取り | | 3LDK 3LDK | Units sold 販売戸数 | | 1 units 1戸 | Total units 総戸数 | | 4 units 4戸 | Land area 土地面積 | | 83.29 sq m (25.19 tsubo) (measured) 83.29m2(25.19坪)(実測) | Building area 建物面積 | | 82.8 sq m (25.04 tsubo) (measured) 82.8m2(25.04坪)(実測) | Driveway burden-road 私道負担・道路 | | Road width: 6.2m, Asphaltic pavement 道路幅:6.2m、アスファルト舗装 | Completion date 完成時期(築年月) | | 6 months after the contract 契約後6ヶ月 | Address 住所 | | Kyoto-shi, Kyoto Yamashina-ku Onokanetsukiden-cho, No. 16 6 than subdivided destination areas 京都府京都市山科区小野鐘付田町16番6より分筆先地 | Traffic 交通 | | Subway Tozai Line "Ono" walk 4 minutes
Subway Tozai Line "Nagitsuji" walk 14 minutes
JR Kosei Line "Yamashina" 12 minutes Ono Station walk 4 minutes by bus 地下鉄東西線「小野」歩4分
地下鉄東西線「椥辻」歩14分
JR湖西線「山科」バス12分小野駅前歩4分
| Related links 関連リンク | | [Related Sites of this company] 【この会社の関連サイト】 | Person in charge 担当者より | | Rep Furudate Yoshimitsu Age: 40 Daigyokai experience: "the aim of creating a house building a family of smile" 2 years, Past experience (foreman) and knowledge (2 class architect ・ Taking advantage of the civil engineering construction management engineer), We will be happy to help the house building of everyone. 担当者古舘 義満年齢:40代業界経験:2年『家族の笑顔をつくりだす家づくりを目指し』、これまでの経験(現場監督)や知識(2級建築士・土木施工管理技士)を生かし、皆様の住まいづくりをお手伝いさせていただきます。 | Contact お問い合せ先 | | TEL: 0800-808-7039 [Toll free] mobile phone ・ Also available from PHS
Caller ID is not notified
Please contact the "saw SUUMO (Sumo)"
If it does not lead, If the real estate company TEL:0800-808-7039【通話料無料】携帯電話・PHSからもご利用いただけます
発信者番号は通知されません
「SUUMO(スーモ)を見た」と問い合わせください
つながらない方、不動産会社の方は
| Building coverage, floor area ratio 建ぺい率・容積率 | | Kenpei rate: 60%, Volume ratio: 200% 建ペい率:60%、容積率:200% | Time residents 入居時期 | | 6 months after the contract 契約後6ヶ月 | Land of the right form 土地の権利形態 | | Ownership 所有権 | Structure and method of construction 構造・工法 | | Wooden 2-story (framing method) 木造2階建(軸組工法) | Construction 施工 | | Ltd. Yamashina housing center 株式会社山科ハウジングセンター | Use district 用途地域 | | One middle and high 1種中高 | Land category 地目 | | Residential land 宅地 | Other limitations その他制限事項 | | Regulations have by the Landscape Act, Height district 景観法による規制有、高度地区 | Overview and notices その他概要・特記事項 | | Contact: Furudate Yoshimitsu, Building confirmation number: 768900 担当者:古舘 義満、建築確認番号:768900 | Company profile 会社概要 | | <Seller> Minister of Land, Infrastructure and Transport (2) Article 007 341 issue (stock) Yamashina housing center Yubinbango607-8426 Kyoto-shi, Kyoto Yamashina-ku Goryoshita Gobyono cho 36-6 <売主>国土交通大臣(2)第007341号(株)山科ハウジングセンター〒607-8426 京都府京都市山科区御陵下御廟野町36-6 |
Other Environmental Photoその他環境写真 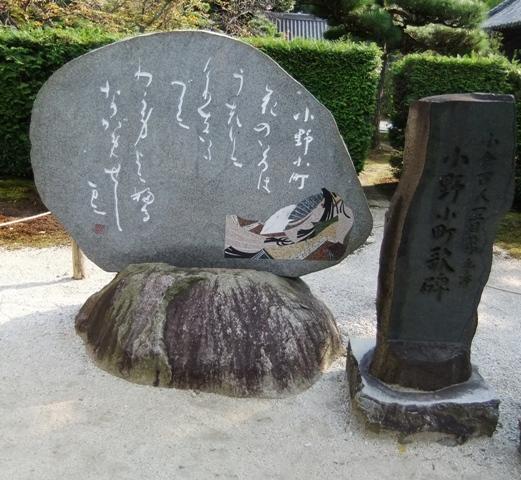 Ono no Komachi stone monument
小野小町石碑
Rendering (appearance)完成予想図(外観) 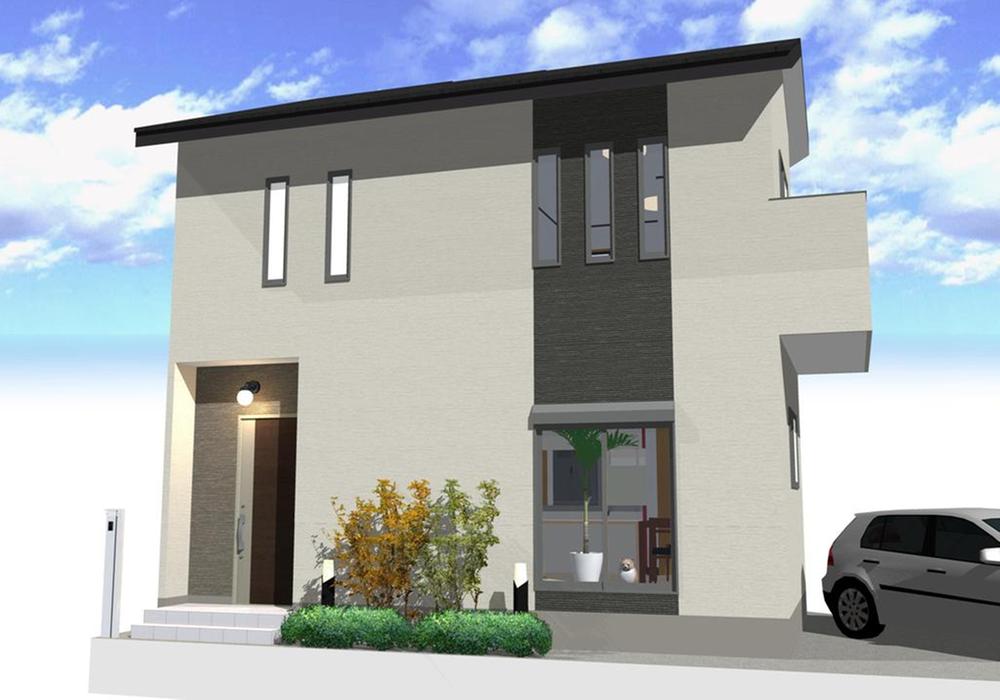 It is a complete image Perth of reference.
参考の完成イメージパースです。
Otherその他 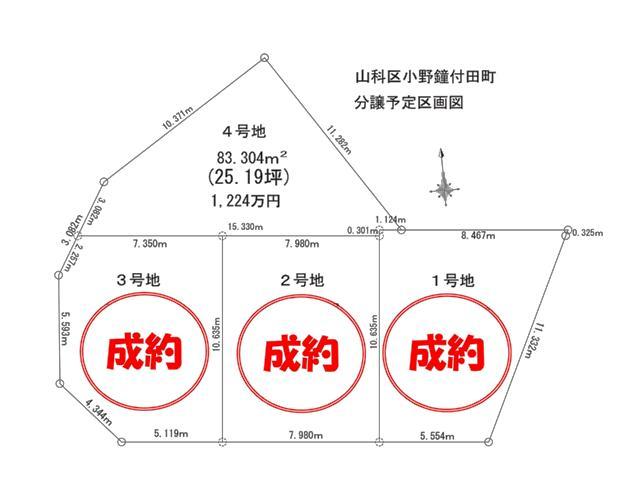 Sale is a compartment split view. No. 4 areas are eligible.
分譲区画割図です。4号地が対象です。
Local photos, including front road前面道路含む現地写真 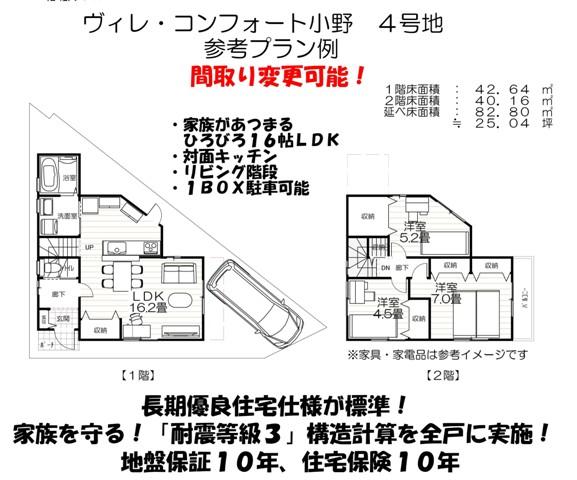 Is a reference example plan. Floor plan can be changed. Please let us know what you wish.
参考プラン例です。間取り変更可能です。ご希望をお聞かせください。
Livingリビング 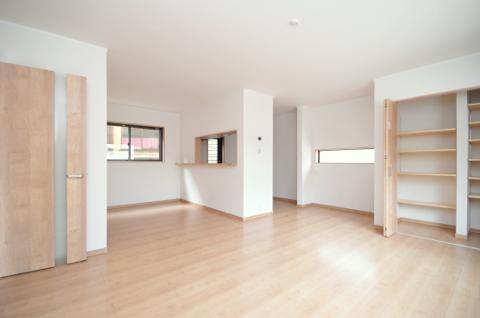 It is the example of construction
施工例です
Kitchenキッチン 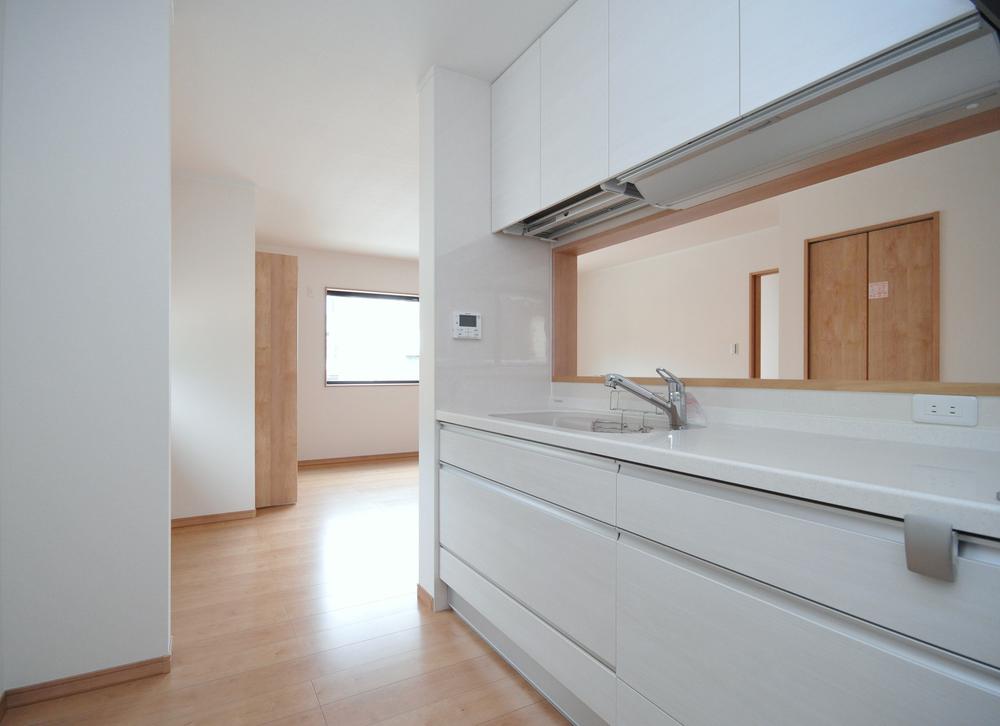 It is the example of construction
施工例です
Local appearance photo現地外観写真 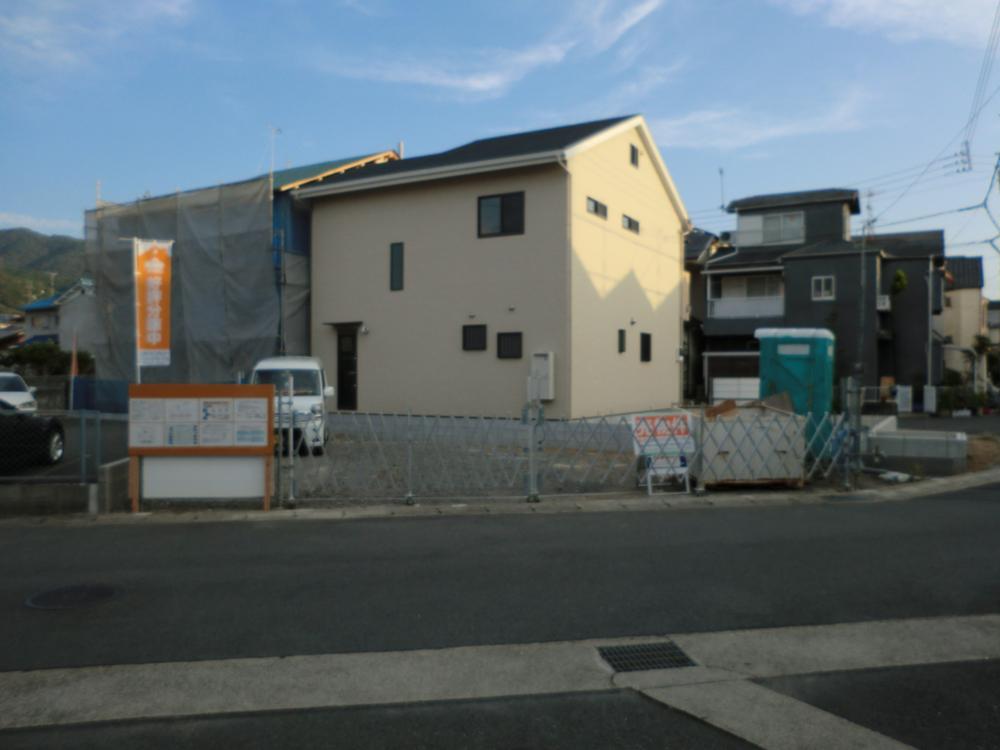 It is a photograph of the local. A little from the main street
現地の写真です。大通りから少し
Station駅 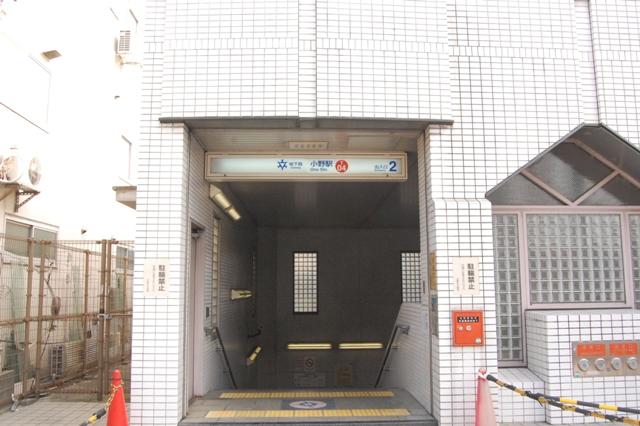 270m to Ono Station (and Ono Station bus stop)
小野駅(及び小野駅バス停)まで270m
Primary school小学校 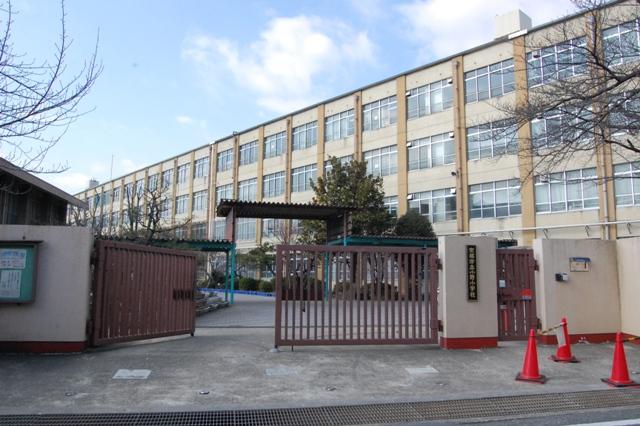 400m to Ono Elementary School
小野小学校まで400m
Junior high school中学校 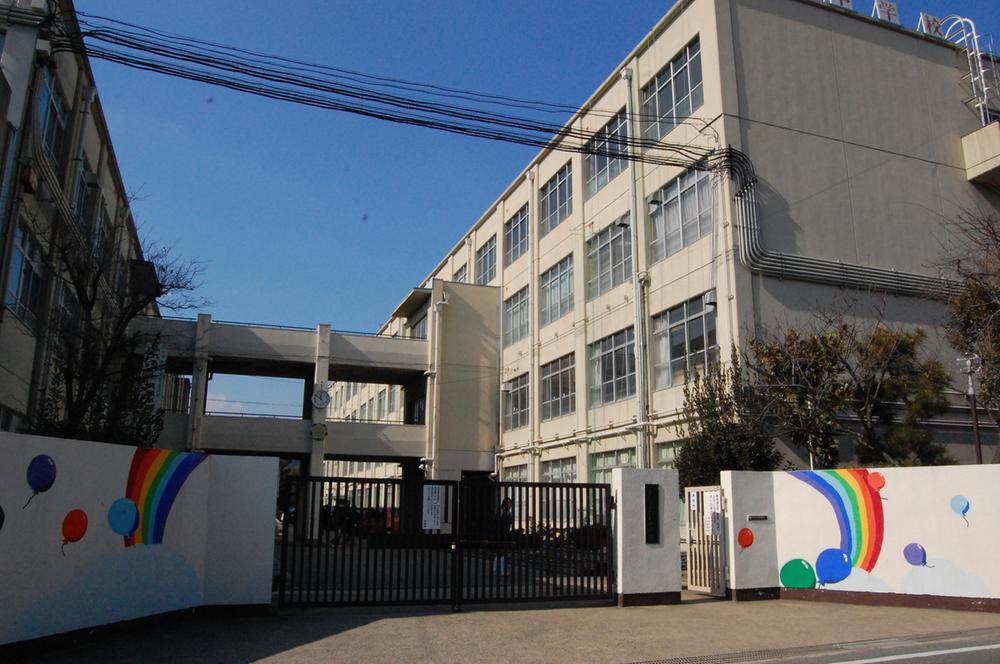 SusumuOsamu until junior high school 470m
勧修中学校まで470m
Kindergarten ・ Nursery幼稚園・保育園 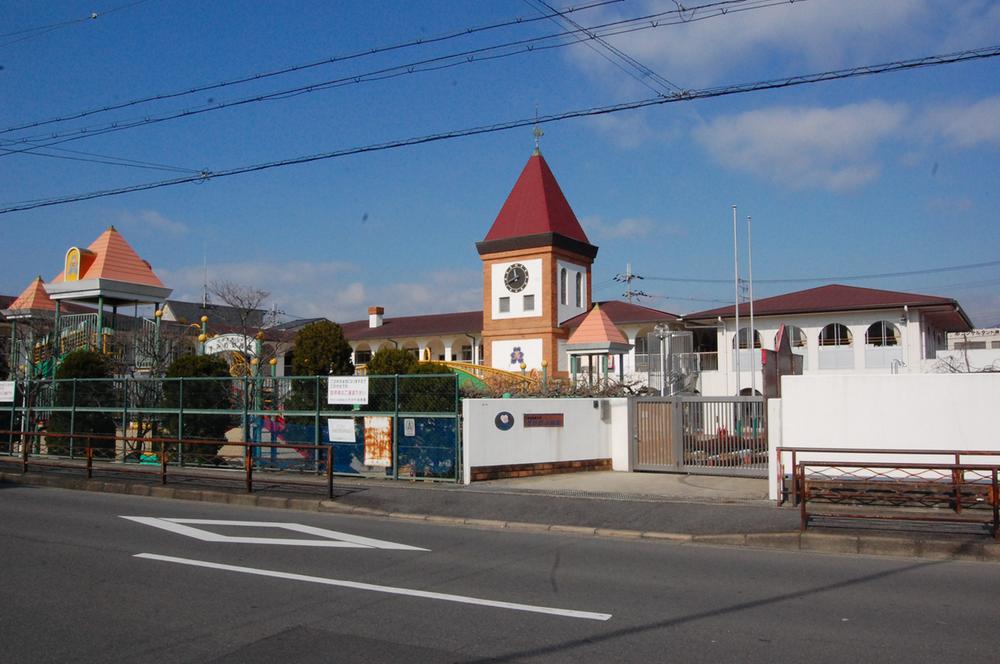 Violet to kindergarten 820m
すみれ幼稚園まで820m
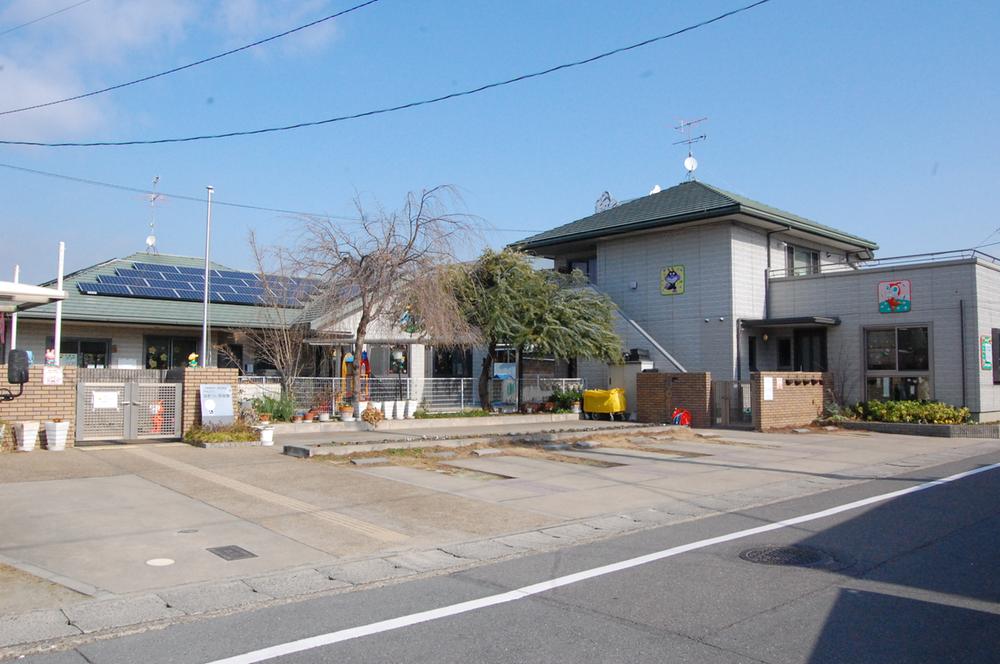 Nagitsuji 1380m to nursery school
椥辻保育園まで1380m
Shopping centreショッピングセンター 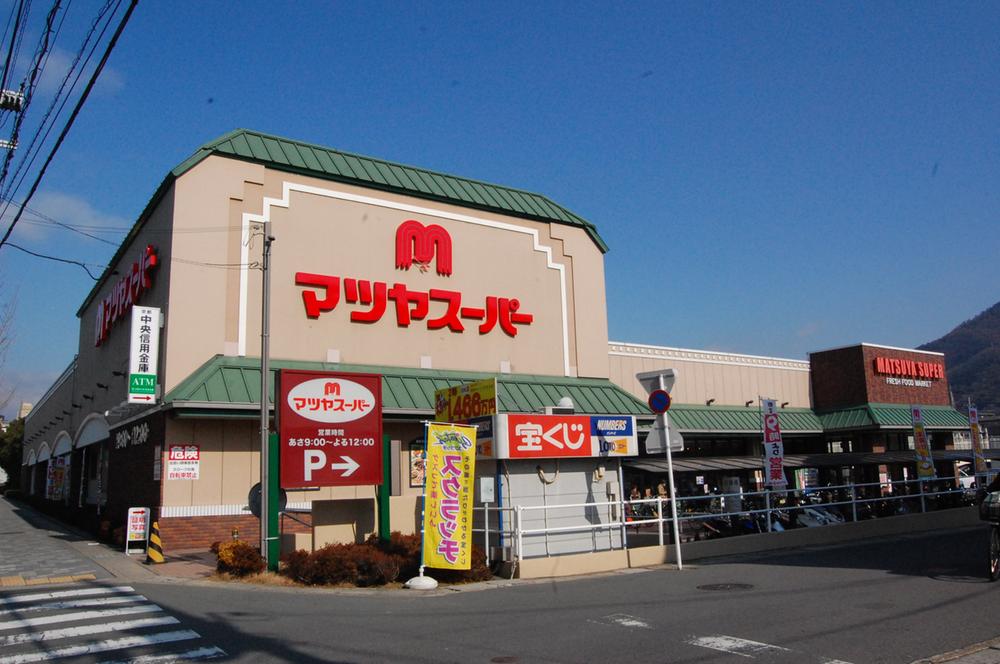 Matsuya 560m to super
マツヤスーパーまで560m
Bathroom浴室 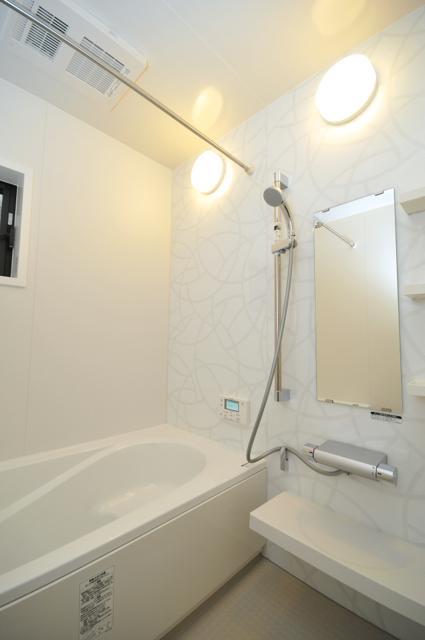 It is the example of construction
施工例です
Toiletトイレ 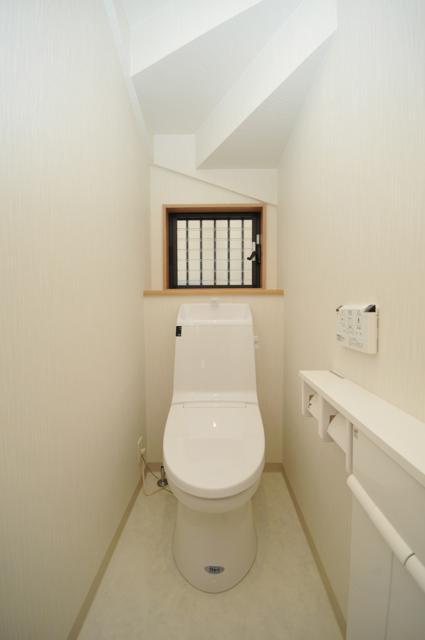 It is the example of construction
施工例です
Kitchenキッチン 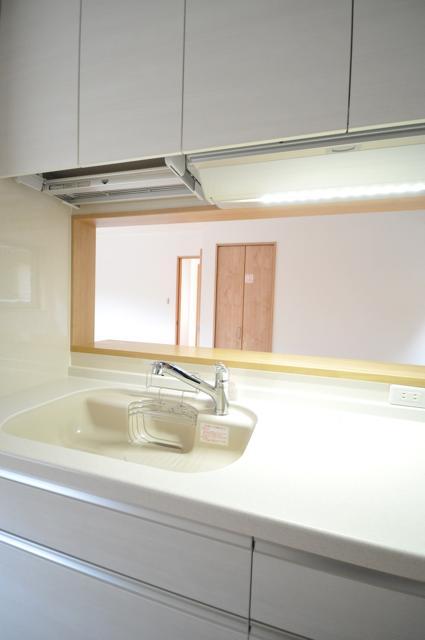 It is the example of construction
施工例です
Otherその他 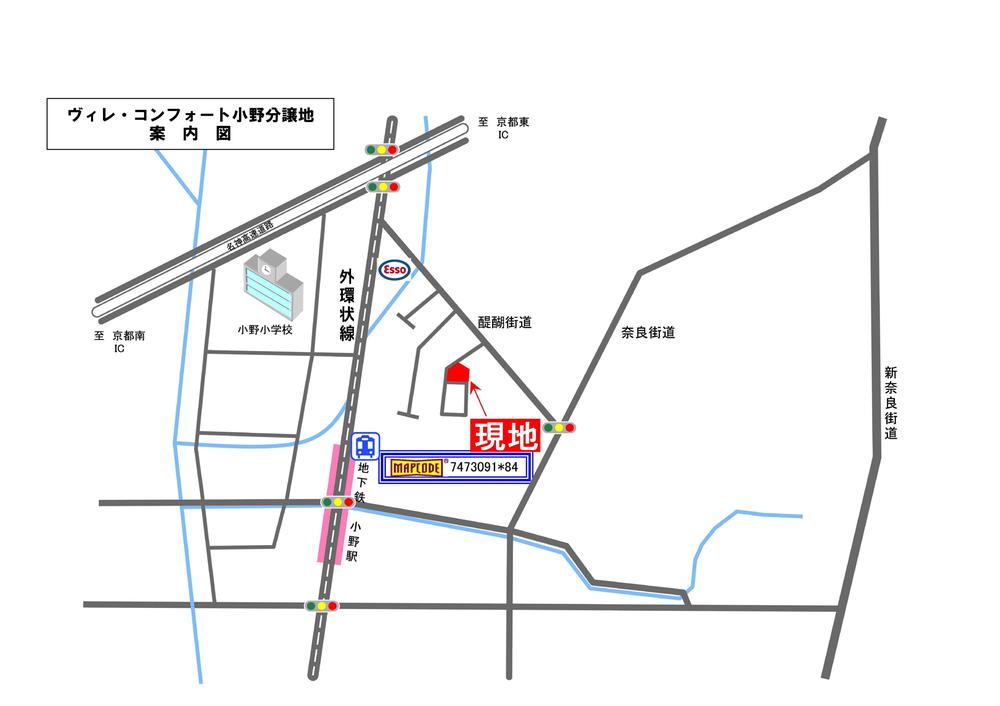 Subdivision of is a guide.
分譲地のご案内です。
Other localその他現地 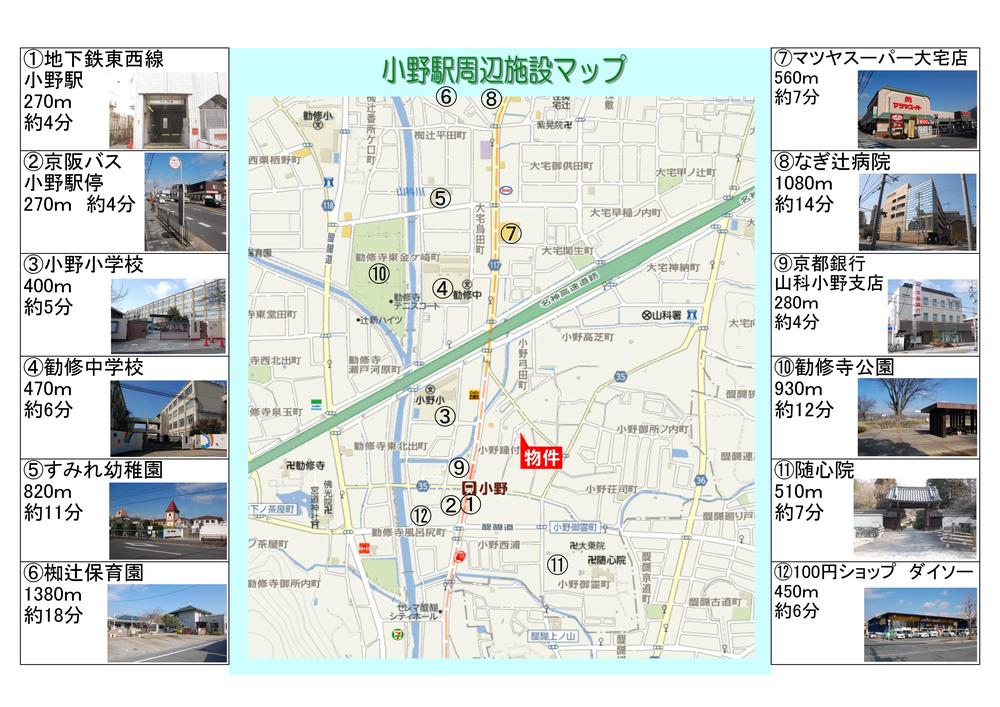 It is the guidance of the surrounding facilities.
周辺施設の案内です。
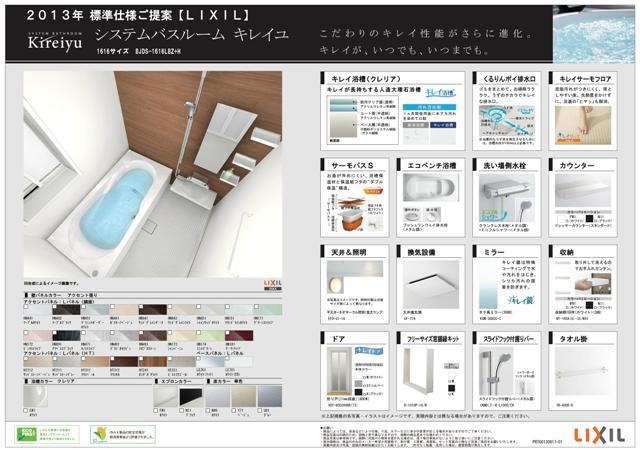 Other Equipment
その他設備
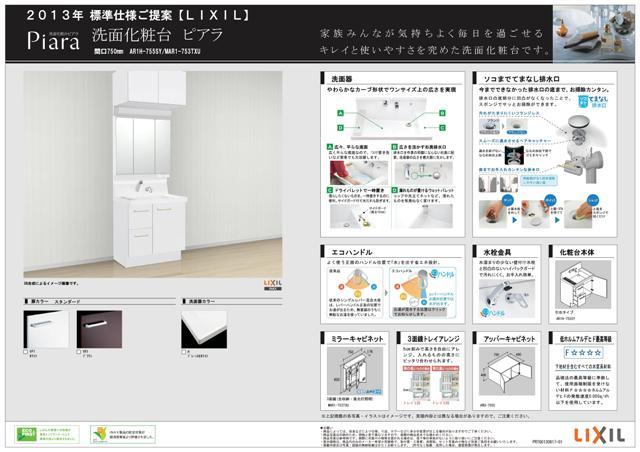 Other Equipment
その他設備
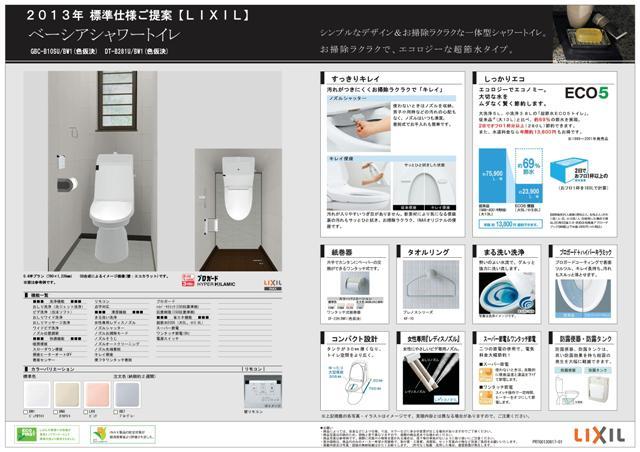 Other Equipment
その他設備
Floor plan間取り図 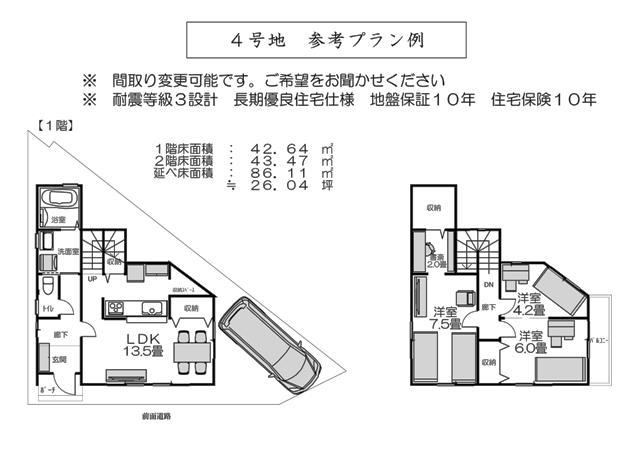 (No. 4 locations), Price 25,510,000 yen, 3LDK, Land area 83.3 sq m , Building area 86.11 sq m
(4号地)、価格2551万円、3LDK、土地面積83.3m2、建物面積86.11m2
Construction ・ Construction method ・ specification構造・工法・仕様 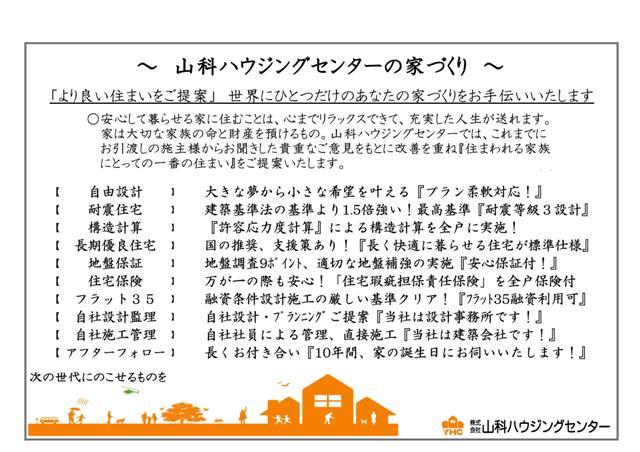 It is the "house building of Yamashina housing center". We propose the development house that has a commitment and flexibility
「山科ハウジングセンターの家づくり」です。こだわりと柔軟性をもった住まいづくりをご提案いたします
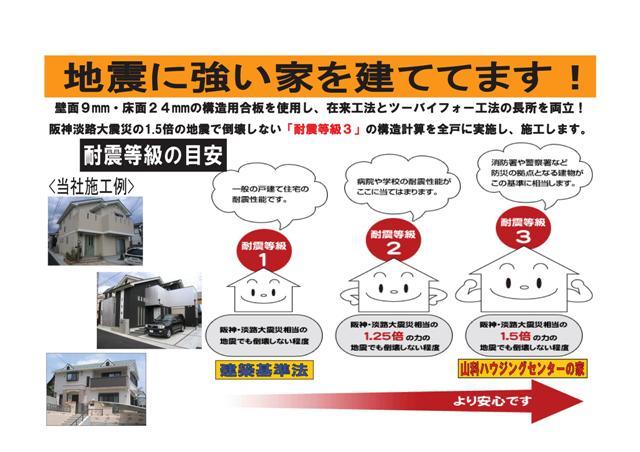 We conduct protect the family at the time of any chance of an earthquake the structure calculation of "seismic grade 3" in all houses
万が一の地震時に家族を守る「耐震等級3」の構造計算を全戸に実施しています
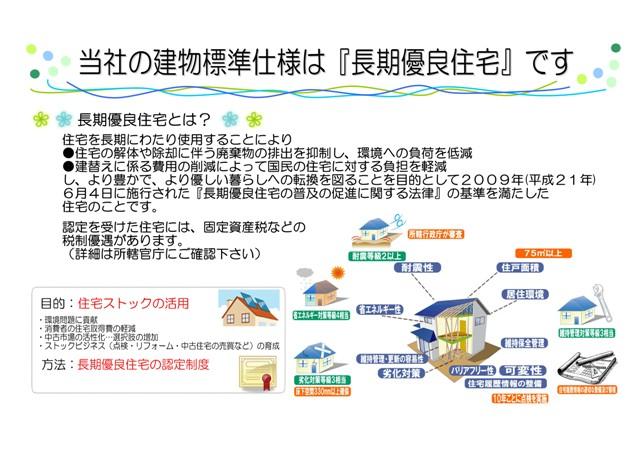 Countries recommended by the "long-term high-quality housing Specifications", We are building. We have a house building for long-lasting comfort.
国の推奨「長期優良住宅仕様」にて、建築しています。快適で長持ちする家づくりをしています。
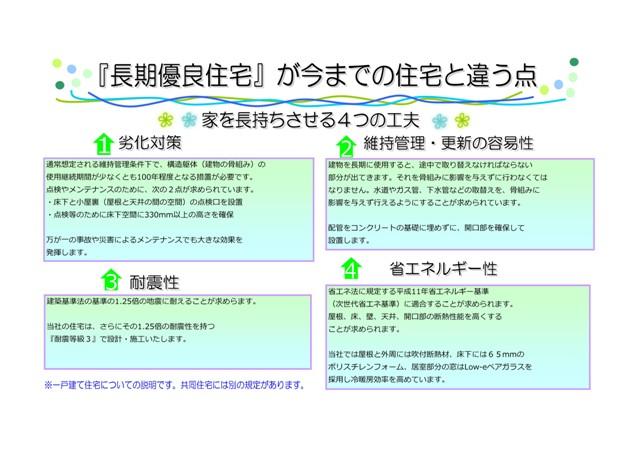 Is a "long-term high-quality housing and residential differences.".
「長期優良住宅と一般住宅の違い」です。
Kitchenキッチン 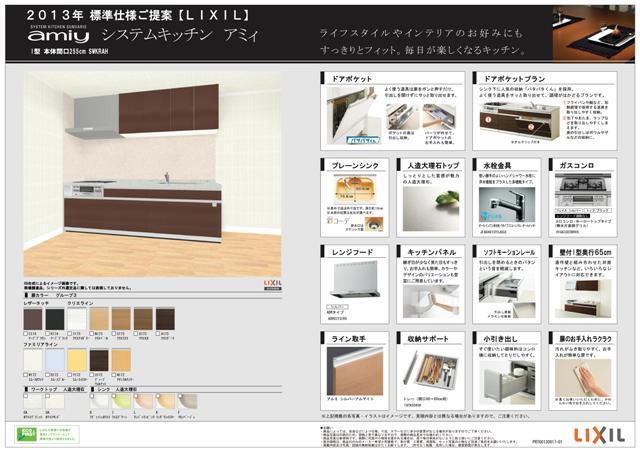 It is the "kitchen" of the standard specification. Both design and usability, 3 You can choose from the manufacturer.
標準仕様の「システムキッチン」です。デザイン性と利便性を両立、3メーカーよりお選びいただけます。
Livingリビング 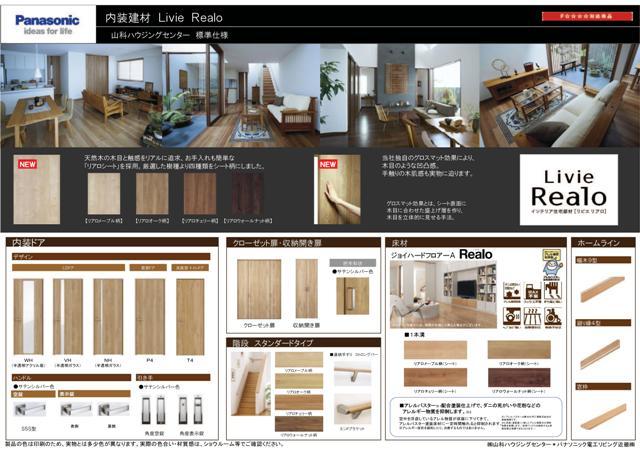 It is the "interior fittings" of the standard specification. Door of woodgrain is me settle heart. Color There is also a wide. 3 You can choose from the manufacturer.
標準仕様の「室内建具」です。木目調のドアが心を落ち着けてくれます。色も多種あります。3メーカーよりお選びいただけます。
Location
| 




























