New Homes » Kansai » Kyoto » Yamashina-ku
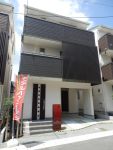 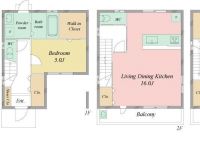
| | Kyoto-shi, Kyoto Yamashina-ku, 京都府京都市山科区 |
| Subway Tozai Line "Tono" walk 10 minutes 地下鉄東西線「東野」歩10分 |
| Pre-ground survey, Immediate Available, 2 along the line more accessible, Super close, Facing south, System kitchen, Bathroom Dryer, Yang per good, All room storage, Flat to the station, Siemens south road, LDK15 tatami mats or more, Shaping land 地盤調査済、即入居可、2沿線以上利用可、スーパーが近い、南向き、システムキッチン、浴室乾燥機、陽当り良好、全居室収納、駅まで平坦、南側道路面す、LDK15畳以上、整形地 |
| Pre-ground survey, Immediate Available, 2 along the line more accessible, Super close, Facing south, System kitchen, Bathroom Dryer, Yang per good, All room storage, Flat to the station, Siemens south road, LDK15 tatami mats or more, Shaping land, Washbasin with shower, Face-to-face kitchen, Toilet 2 places, Bathroom 1 tsubo or more, South balcony, Otobasu, Warm water washing toilet seat, Underfloor Storage, The window in the bathroom, Ventilation good, Dish washing dryer, Walk-in closet, Flat terrain 地盤調査済、即入居可、2沿線以上利用可、スーパーが近い、南向き、システムキッチン、浴室乾燥機、陽当り良好、全居室収納、駅まで平坦、南側道路面す、LDK15畳以上、整形地、シャワー付洗面台、対面式キッチン、トイレ2ヶ所、浴室1坪以上、南面バルコニー、オートバス、温水洗浄便座、床下収納、浴室に窓、通風良好、食器洗乾燥機、ウォークインクロゼット、平坦地 |
Features pickup 特徴ピックアップ | | Pre-ground survey / Immediate Available / 2 along the line more accessible / Super close / Facing south / System kitchen / Bathroom Dryer / Yang per good / All room storage / Flat to the station / Siemens south road / LDK15 tatami mats or more / Shaping land / Washbasin with shower / Face-to-face kitchen / Toilet 2 places / Bathroom 1 tsubo or more / South balcony / Otobasu / Warm water washing toilet seat / Underfloor Storage / The window in the bathroom / Ventilation good / Dish washing dryer / Walk-in closet / Flat terrain 地盤調査済 /即入居可 /2沿線以上利用可 /スーパーが近い /南向き /システムキッチン /浴室乾燥機 /陽当り良好 /全居室収納 /駅まで平坦 /南側道路面す /LDK15畳以上 /整形地 /シャワー付洗面台 /対面式キッチン /トイレ2ヶ所 /浴室1坪以上 /南面バルコニー /オートバス /温水洗浄便座 /床下収納 /浴室に窓 /通風良好 /食器洗乾燥機 /ウォークインクロゼット /平坦地 | Event information イベント情報 | | Open House (Please be sure to ask in advance) schedule / During the public time / 10:00 ~ 17:00 オープンハウス(事前に必ずお問い合わせください)日程/公開中時間/10:00 ~ 17:00 | Price 価格 | | 24,999,000 yen 2499万9000円 | Floor plan 間取り | | 3LDK 3LDK | Units sold 販売戸数 | | 1 units 1戸 | Total units 総戸数 | | 1 units 1戸 | Land area 土地面積 | | 69.78 sq m (21.10 tsubo) (Registration) 69.78m2(21.10坪)(登記) | Building area 建物面積 | | 101.82 sq m (30.80 tsubo) (measured) 101.82m2(30.80坪)(実測) | Driveway burden-road 私道負担・道路 | | Nothing, South 4m width (contact the road width 6.9m) 無、南4m幅(接道幅6.9m) | Completion date 完成時期(築年月) | | January 2013 2013年1月 | Address 住所 | | Kyoto-shi, Kyoto Yamashina-ku Otowasenbon cho 京都府京都市山科区音羽千本町 | Traffic 交通 | | Subway Tozai Line "Tono" walk 10 minutes
Subway Tozai Line "Yamashina" walk 20 minutes 地下鉄東西線「東野」歩10分
地下鉄東西線「山科」歩20分
| Related links 関連リンク | | [Related Sites of this company] 【この会社の関連サイト】 | Person in charge 担当者より | | Rep Taki this 担当者瀧本 | Contact お問い合せ先 | | Mitsubishi UFJ Real Estate Sales Co., Ltd. of Kyoto Center TEL: 0800-805-3937 [Toll free] mobile phone ・ Also available from PHS
Caller ID is not notified
Please contact the "saw SUUMO (Sumo)"
If it does not lead, If the real estate company 三菱UFJ不動産販売(株)京都センターTEL:0800-805-3937【通話料無料】携帯電話・PHSからもご利用いただけます
発信者番号は通知されません
「SUUMO(スーモ)を見た」と問い合わせください
つながらない方、不動産会社の方は
| Building coverage, floor area ratio 建ぺい率・容積率 | | 60% ・ 160% 60%・160% | Time residents 入居時期 | | Immediate available 即入居可 | Land of the right form 土地の権利形態 | | Ownership 所有権 | Structure and method of construction 構造・工法 | | Wooden three-story 木造3階建 | Use district 用途地域 | | One middle and high 1種中高 | Other limitations その他制限事項 | | Regulations have by the Landscape Act, Height district, Quasi-fire zones, Landscape district 景観法による規制有、高度地区、準防火地域、景観地区 | Overview and notices その他概要・特記事項 | | Contact: Takimoto, Facilities: Public Water Supply, This sewage, City gas, Parking: Garage 担当者:瀧本、設備:公営水道、本下水、都市ガス、駐車場:車庫 | Company profile 会社概要 | | <Mediation> Minister of Land, Infrastructure and Transport (7) No. 003890 No. Mitsubishi UFJ Real Estate Sales Co., Ltd. Kyoto center Yubinbango600-8006 Shimogyo-ku Kyoto Kyoto Prefecture Shijō Street Takakura HigashiIri Tachiurinakano-cho, 85, Mitsubishi UFJ Trust and Banking Kyoto Building 7th floor <仲介>国土交通大臣(7)第003890号三菱UFJ不動産販売(株)京都センター〒600-8006 京都府京都市下京区四条通高倉東入立売中之町85 三菱UFJ信託銀行京都ビル7階 |
Local appearance photo現地外観写真 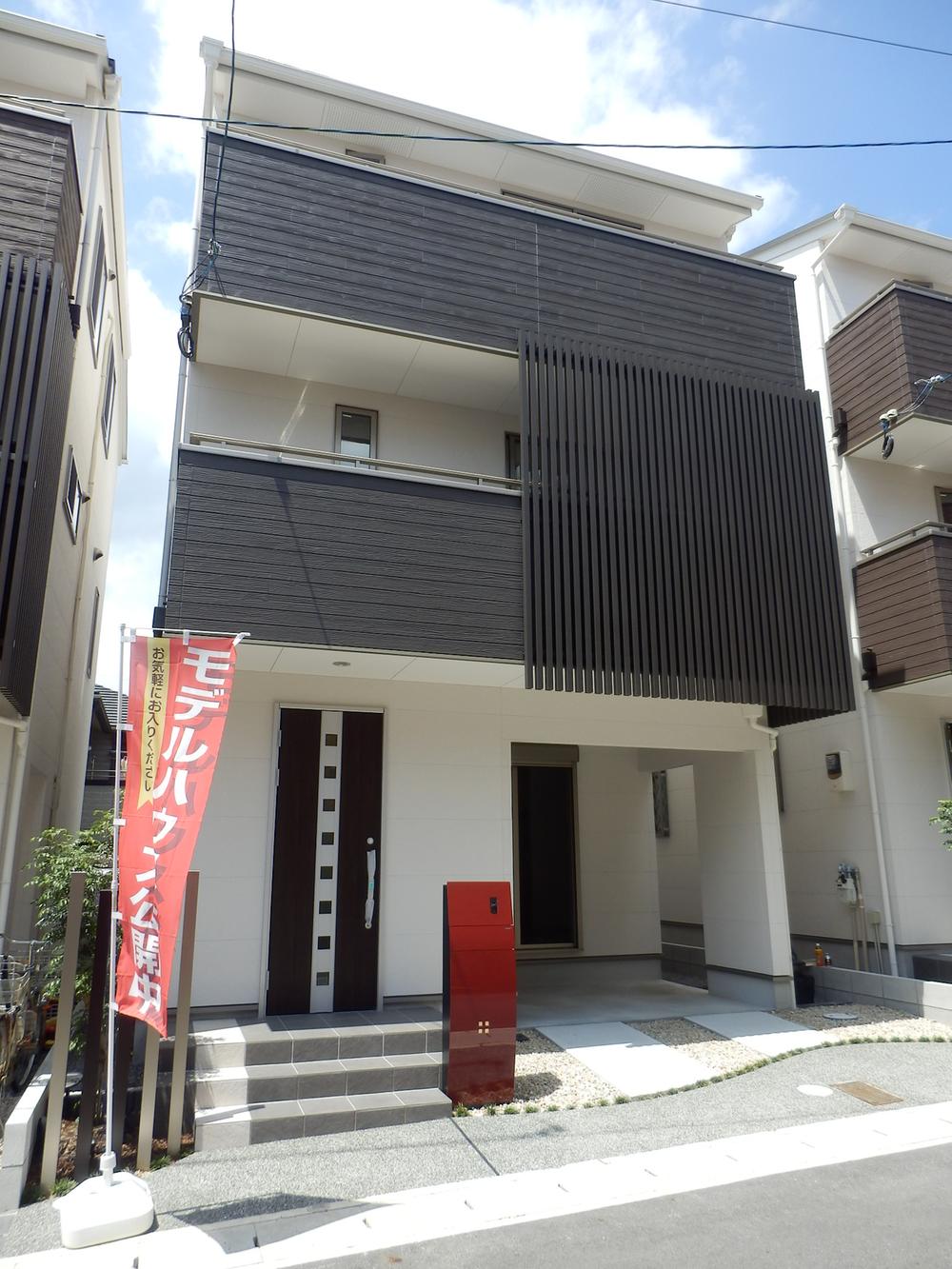 Local (July 2013) Shooting
現地(2013年7月)撮影
Floor plan間取り図 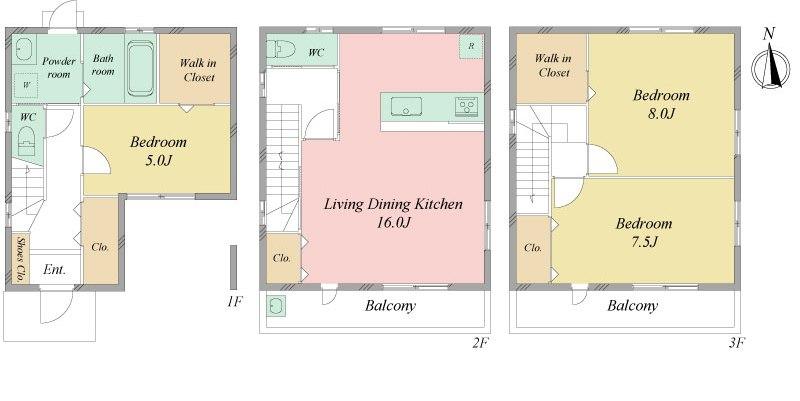 24,999,000 yen, 3LDK, Land area 69.78 sq m , Building area 101.82 sq m
2499万9000円、3LDK、土地面積69.78m2、建物面積101.82m2
Livingリビング 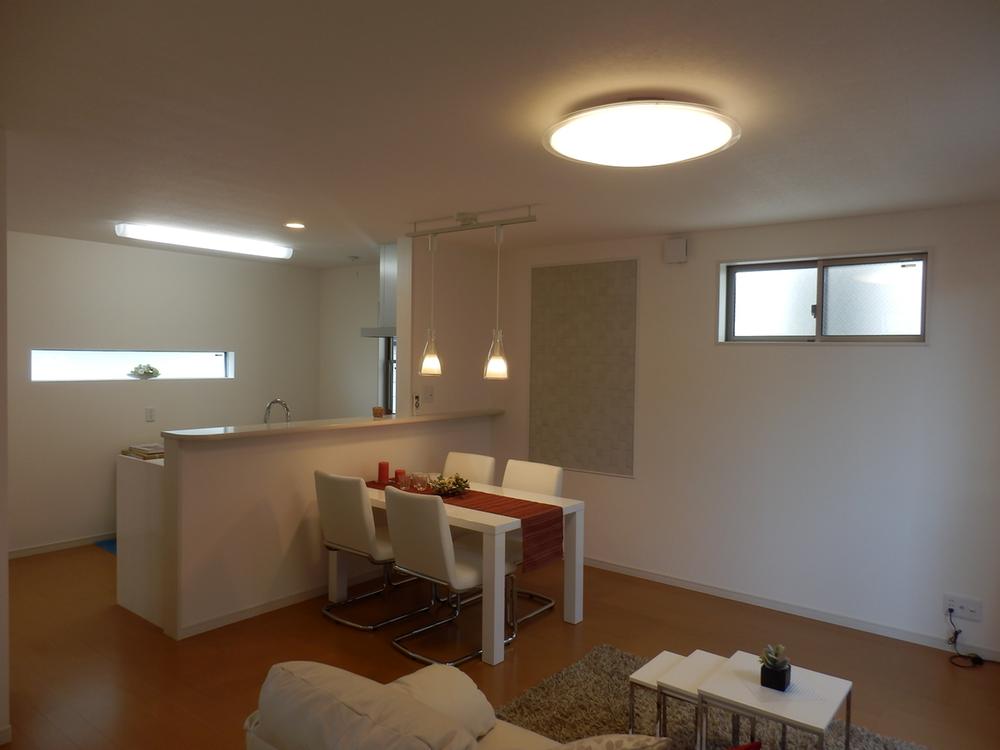 Local (July 2013) Shooting
現地(2013年7月)撮影
Bathroom浴室 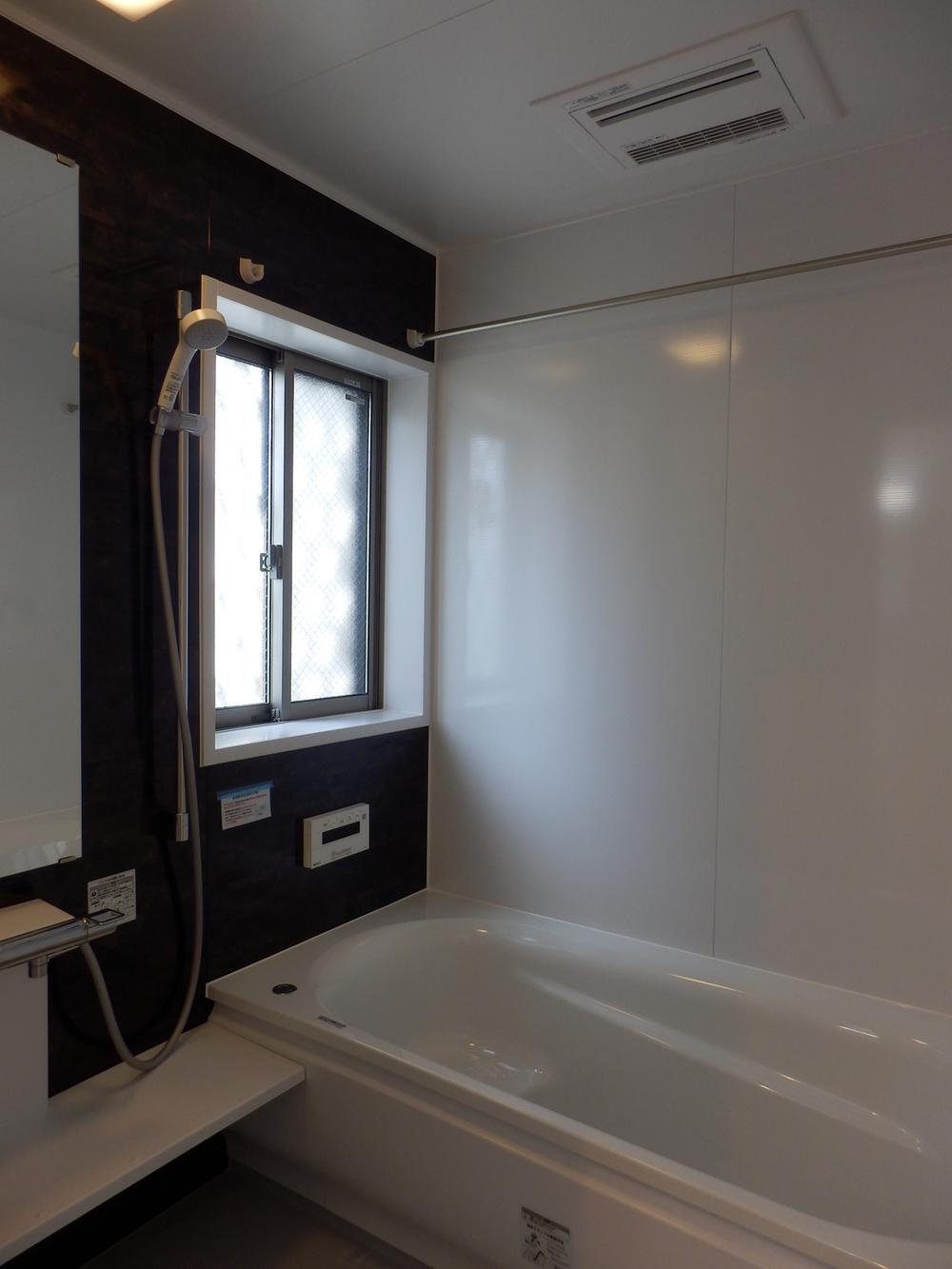 Local (July 2013) Shooting
現地(2013年7月)撮影
Kitchenキッチン 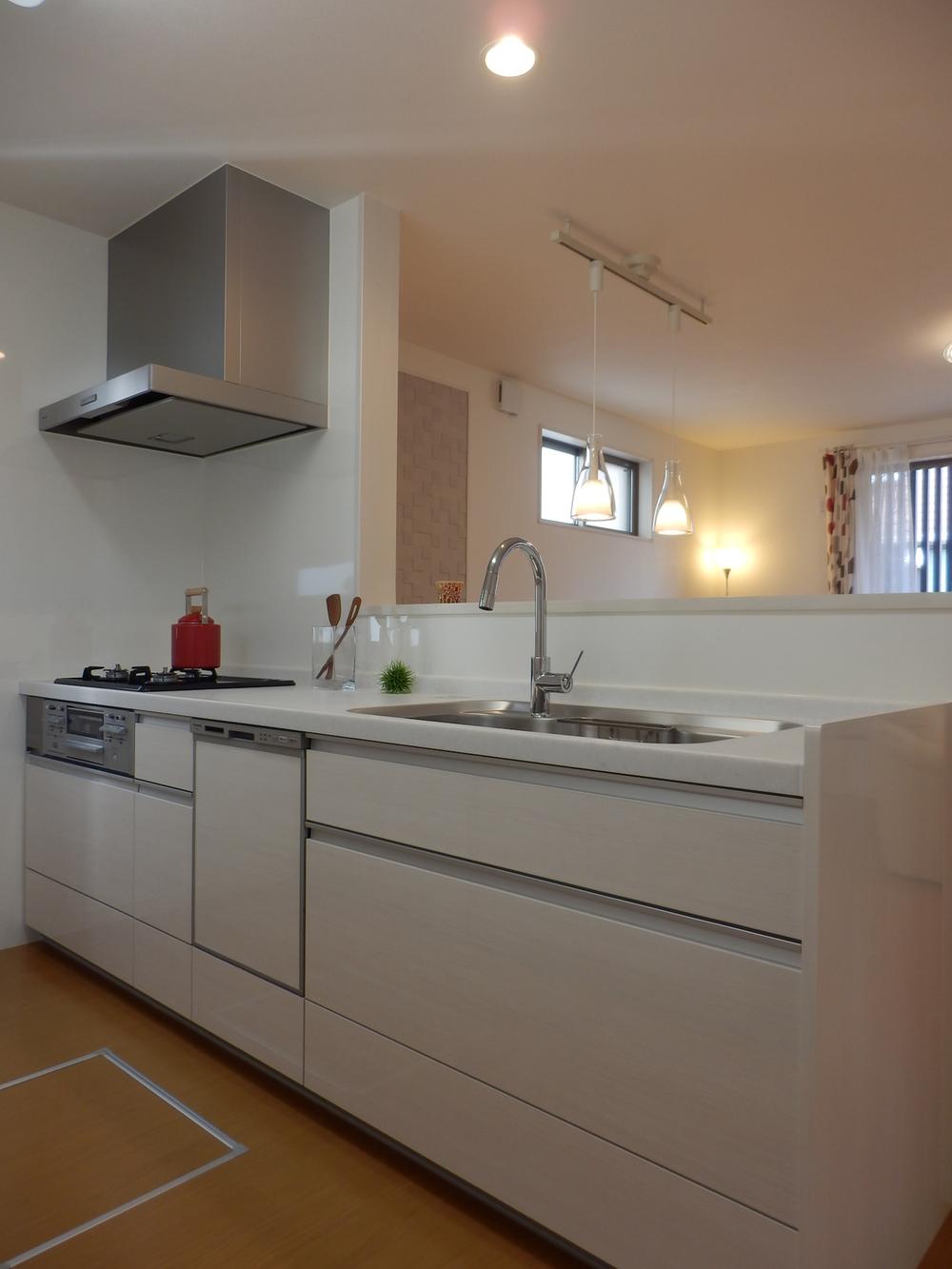 Local (July 2013) Shooting
現地(2013年7月)撮影
Entrance玄関 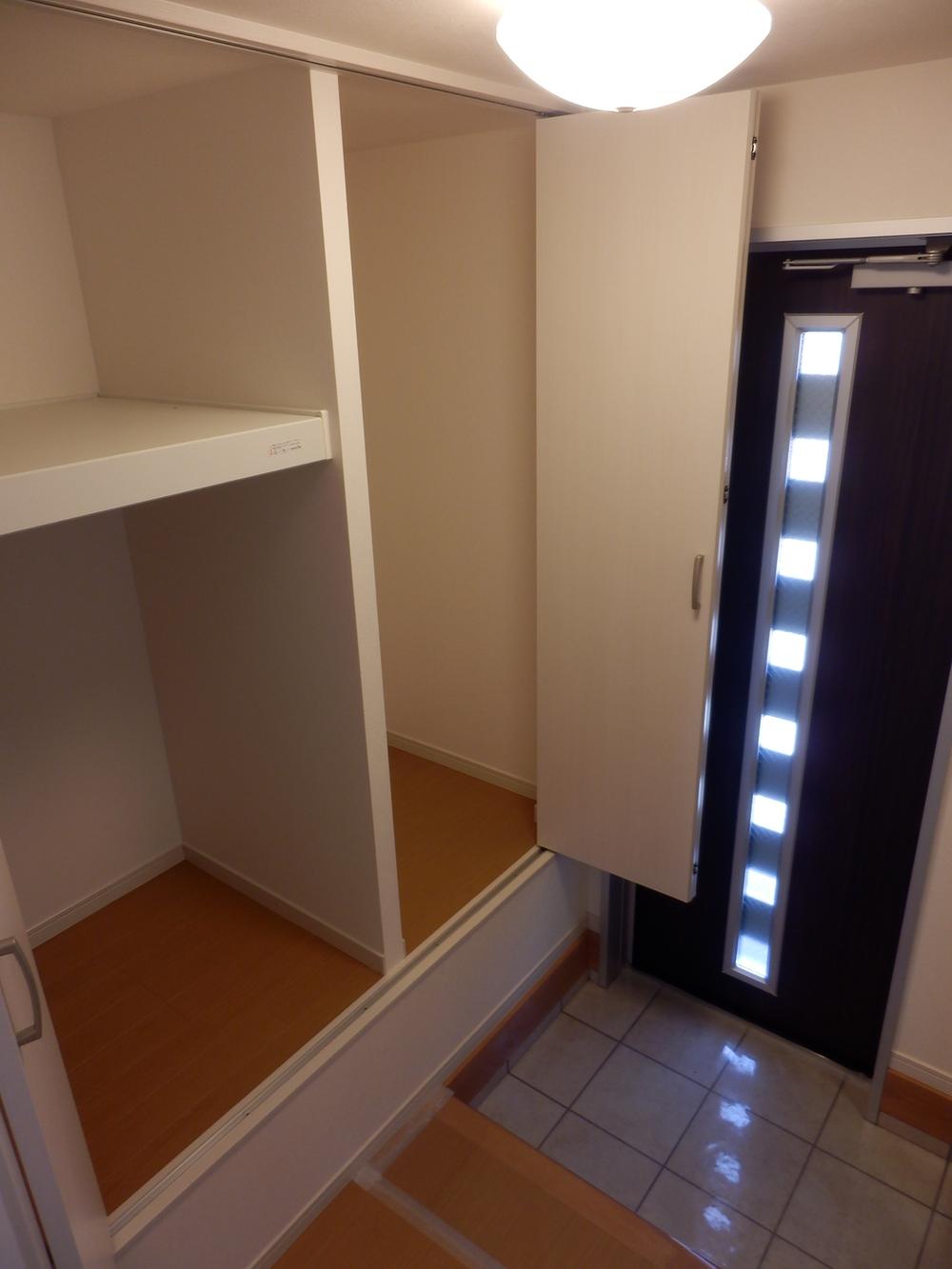 Local (July 2013) Shooting
現地(2013年7月)撮影
Wash basin, toilet洗面台・洗面所 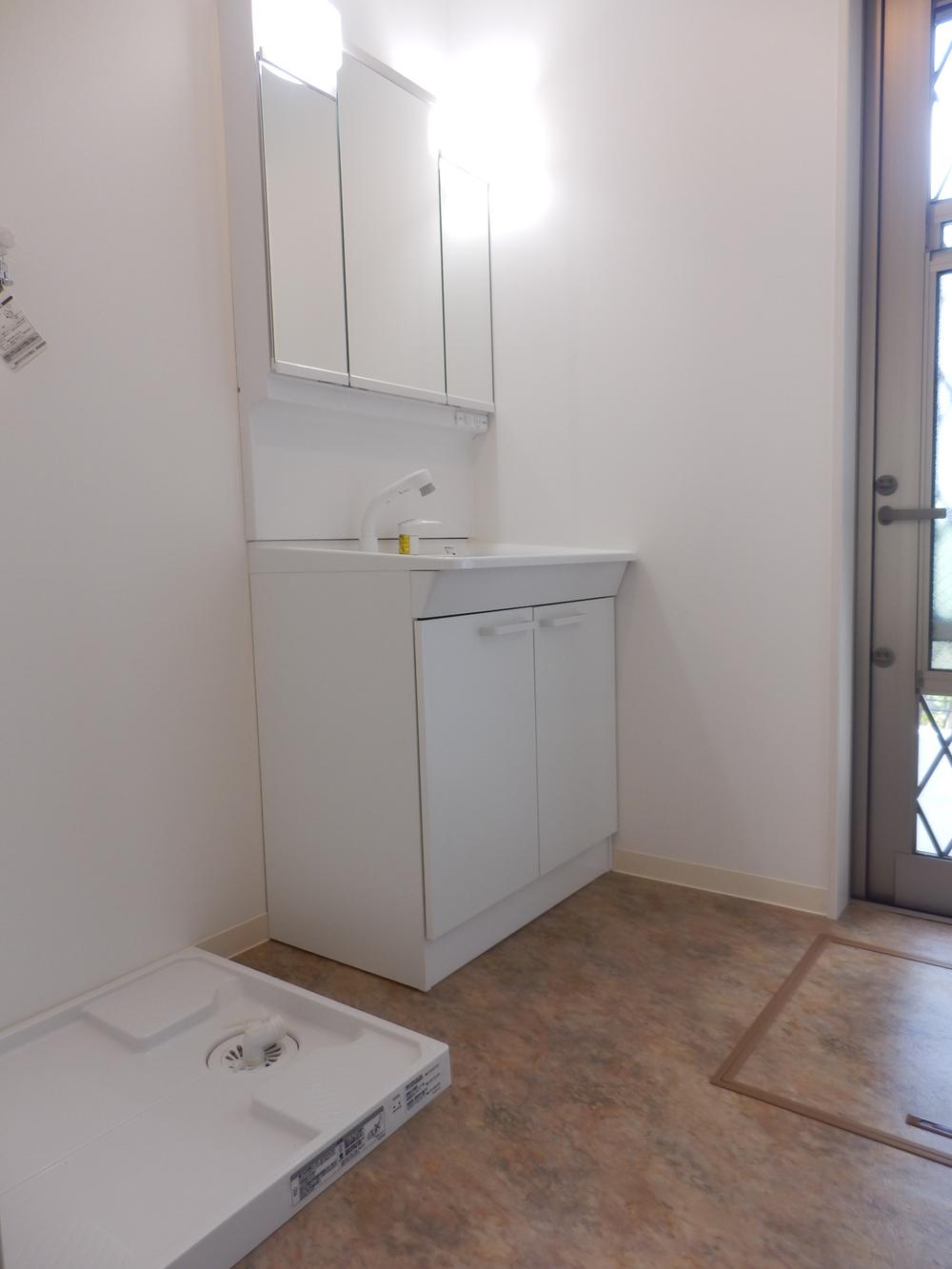 Local (July 2013) Shooting
現地(2013年7月)撮影
Receipt収納 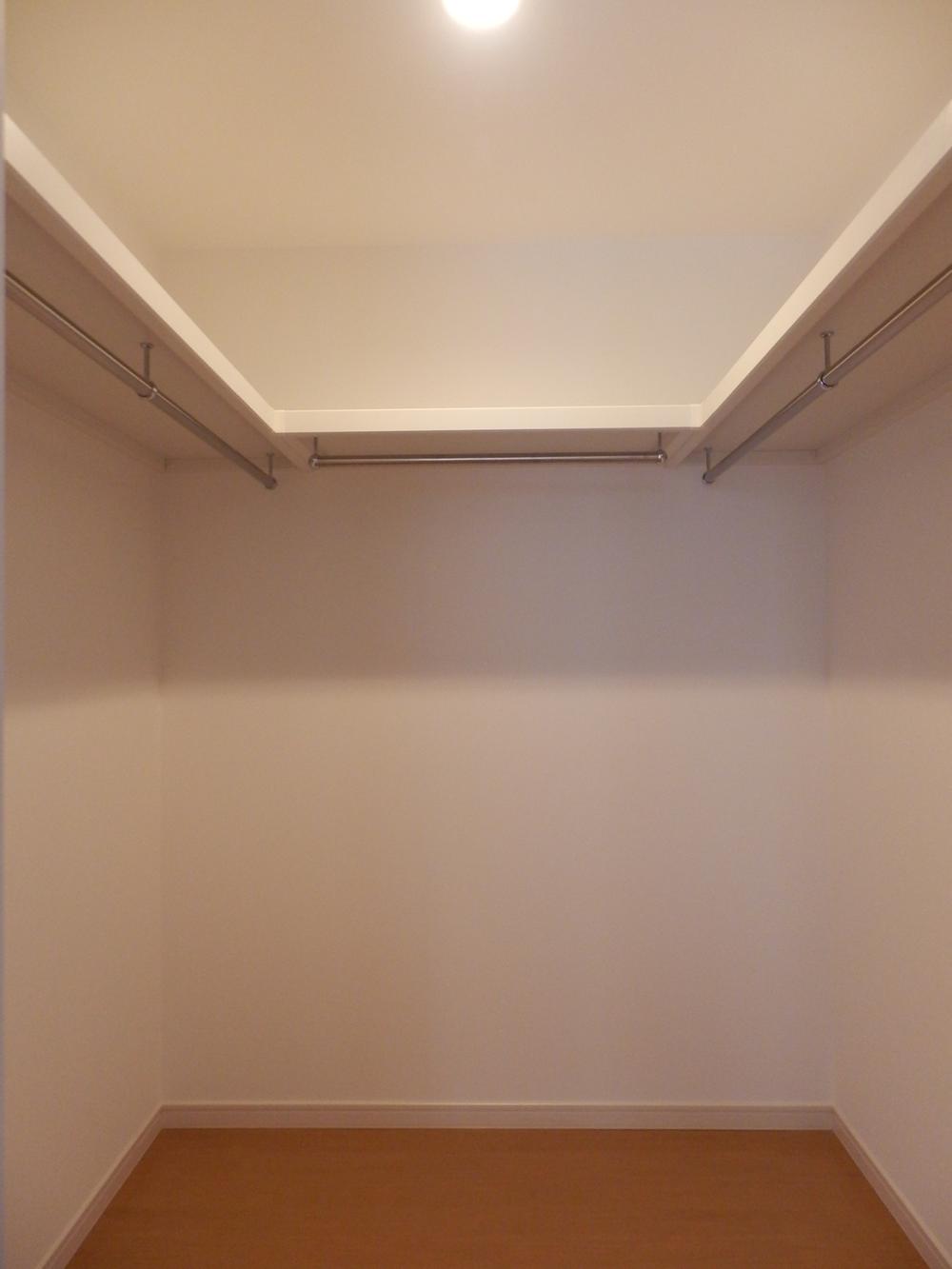 Local (July 2013) Shooting
現地(2013年7月)撮影
Balconyバルコニー 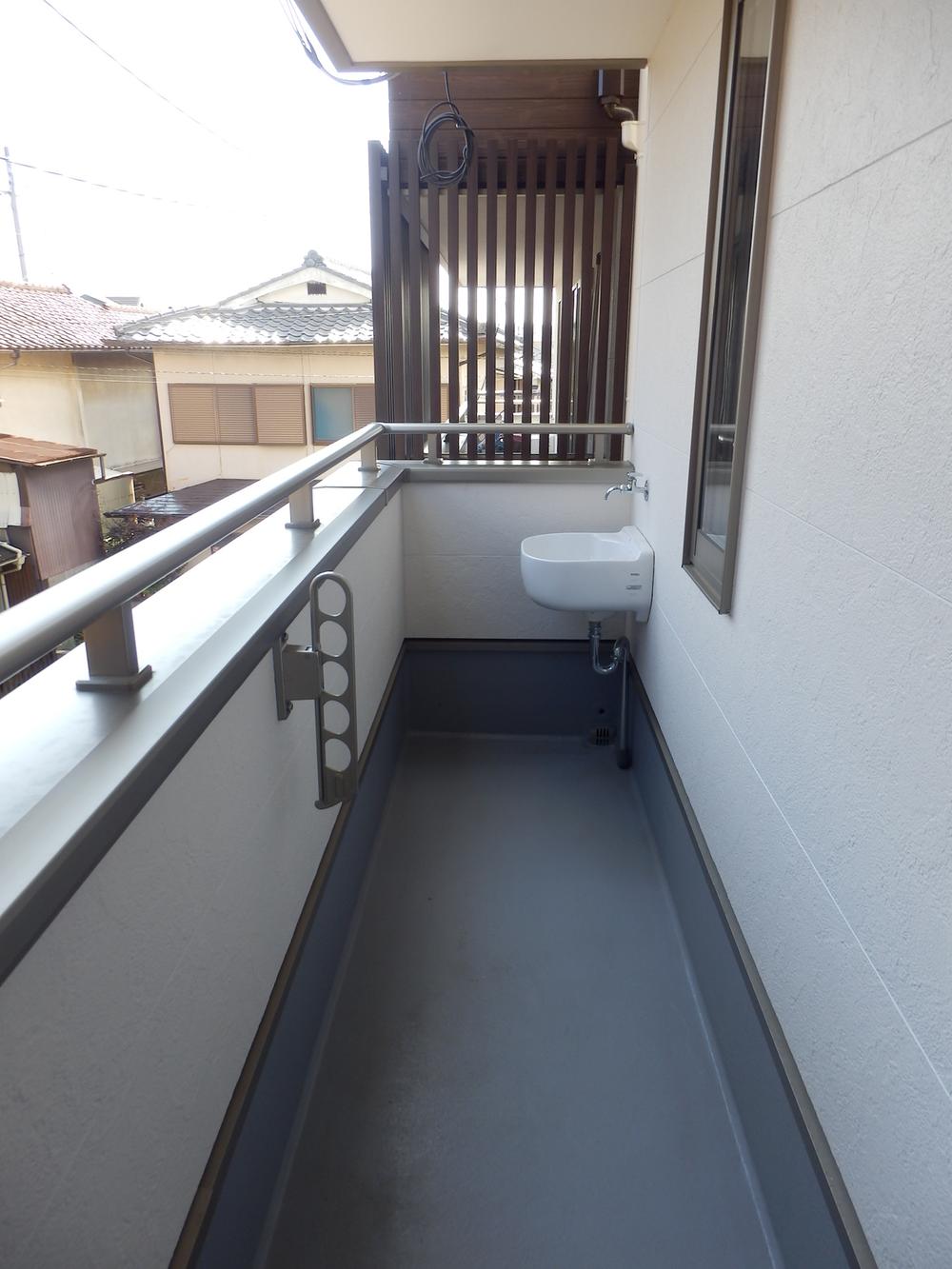 Local (July 2013) Shooting
現地(2013年7月)撮影
Station駅 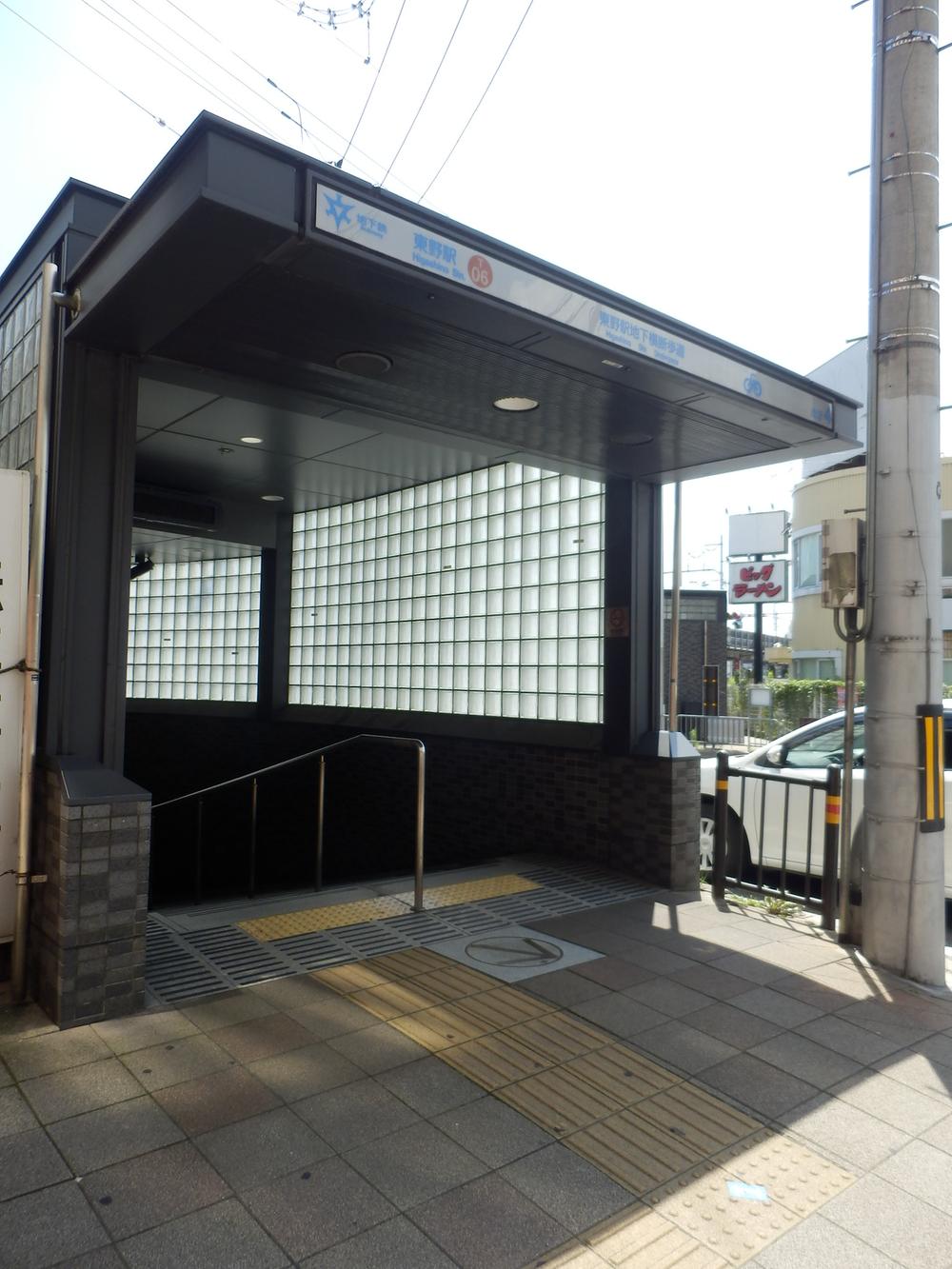 800m Metro Tozai Line "Tono" station
地下鉄東西線「東野」駅まで800m
View photos from the dwelling unit住戸からの眺望写真 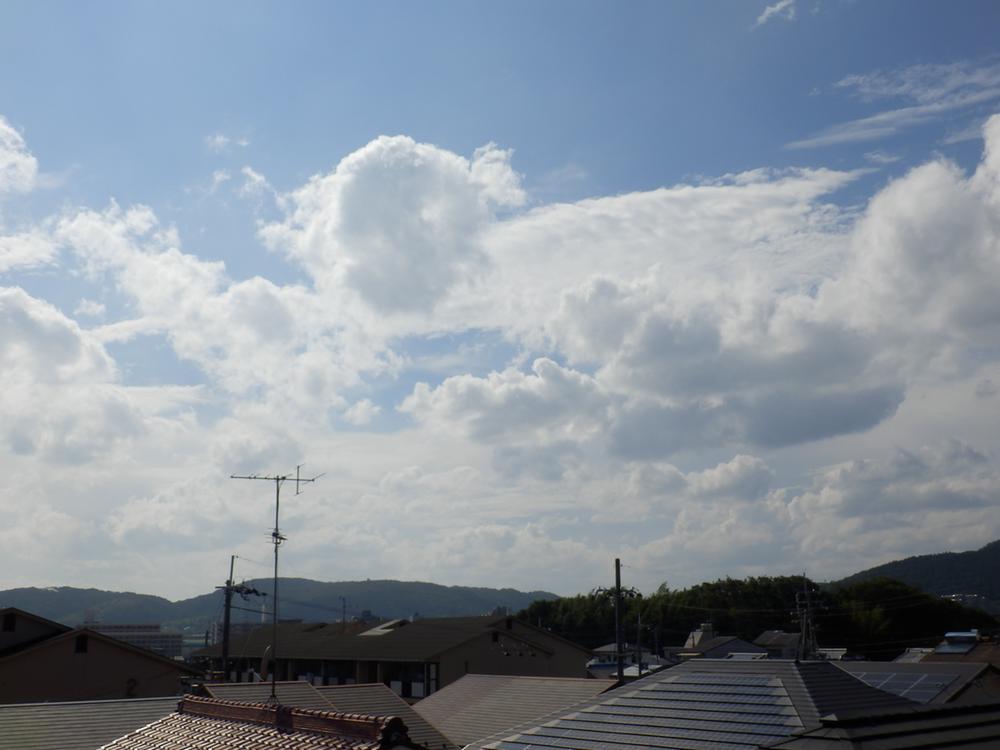 View from the site (July 2013) Shooting
現地からの眺望(2013年7月)撮影
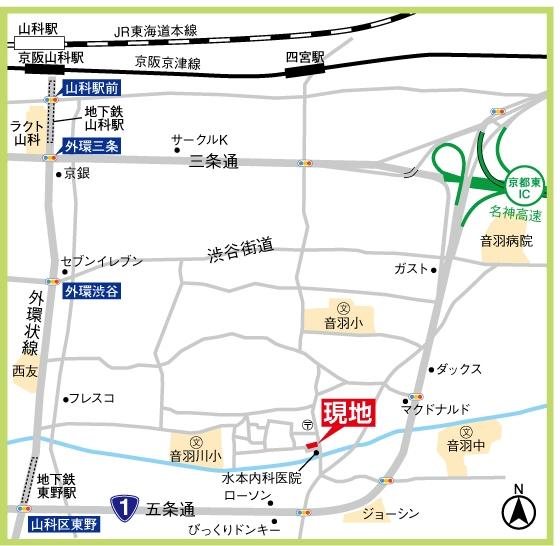 Local guide map
現地案内図
Supermarketスーパー 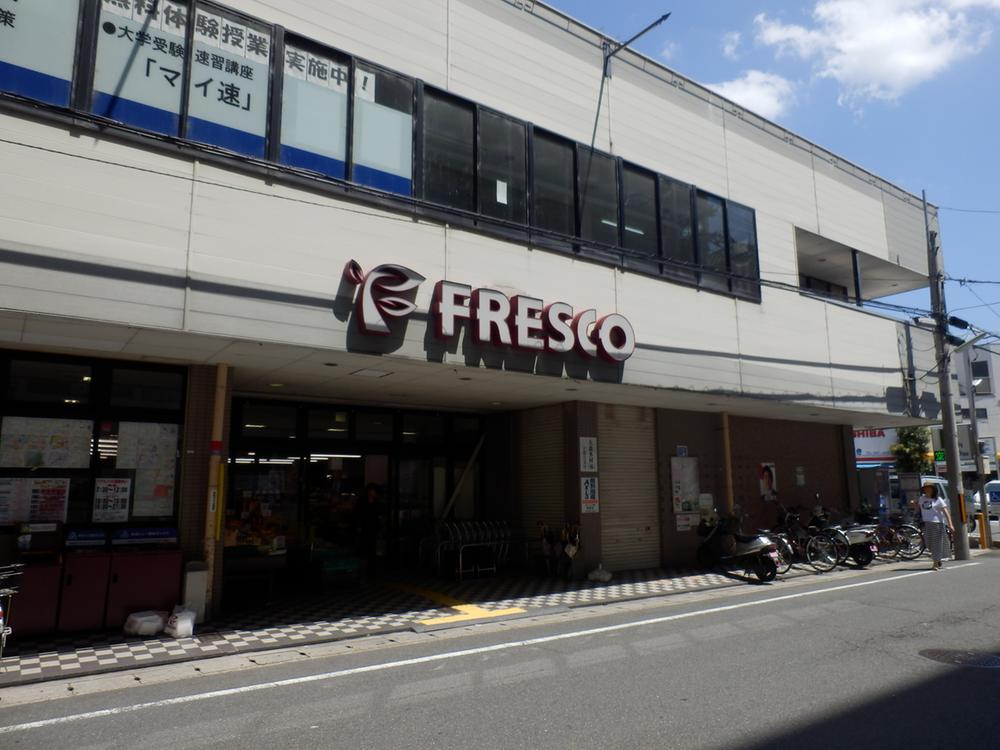 Until fresco 760m
フレスコまで760m
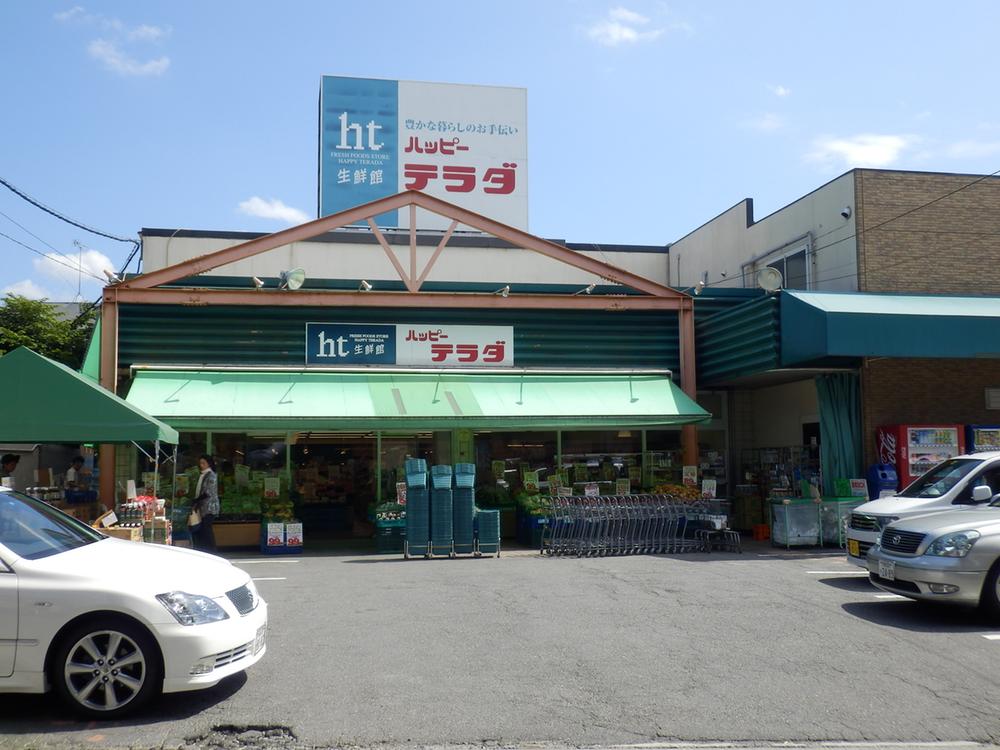 360m to Happy Terada
ハッピーテラダまで360m
Primary school小学校 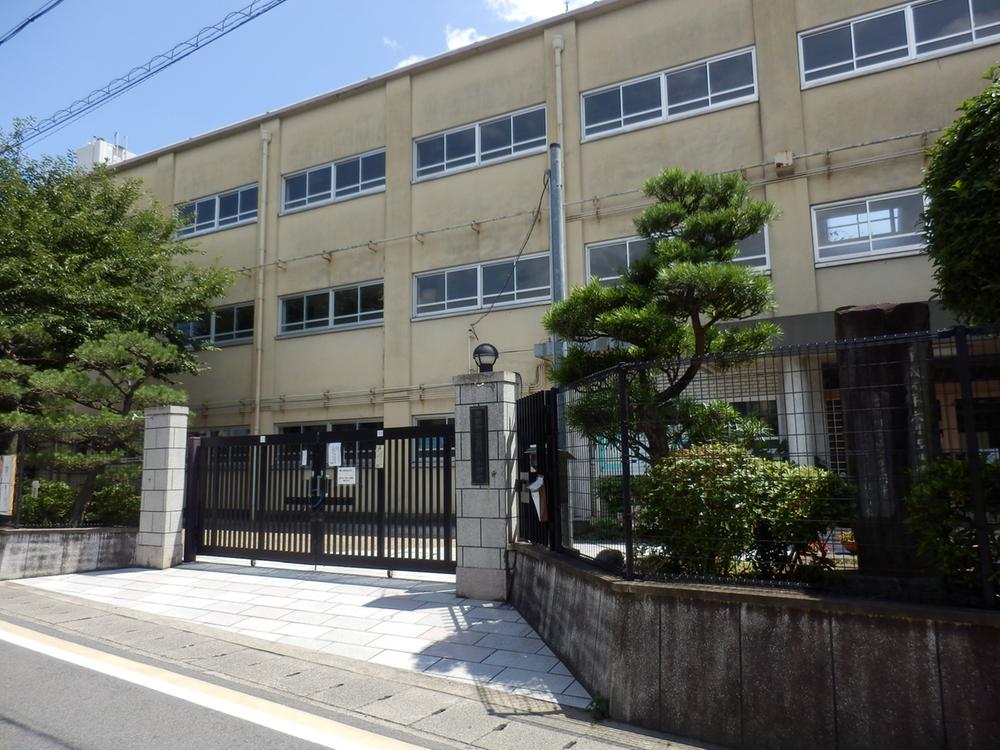 Otowagawa until elementary school 400m
音羽川小学校まで400m
Junior high school中学校 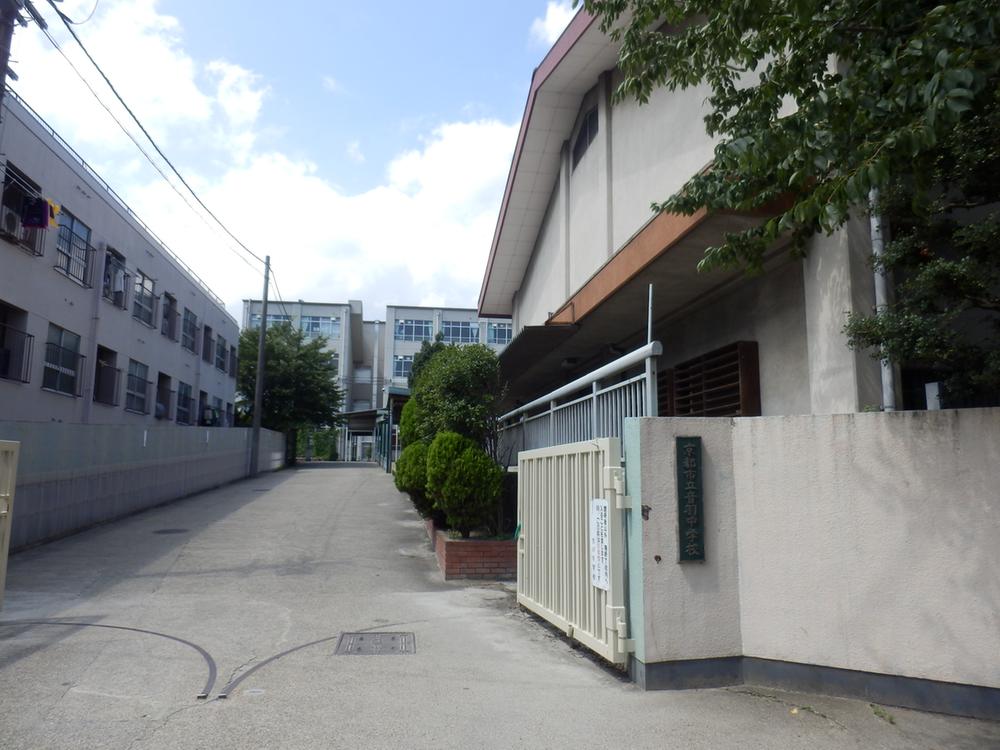 Otowa 420m until junior high school
音羽中学校まで420m
Hospital病院 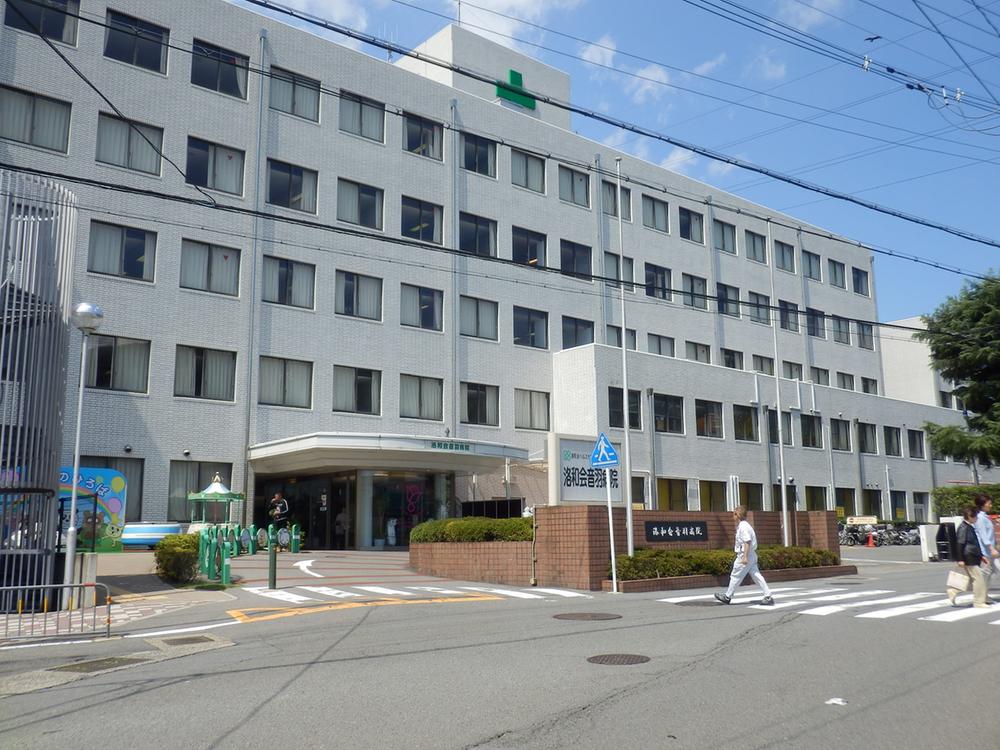 Otowa 750m to the hospital
音羽病院まで750m
Post office郵便局 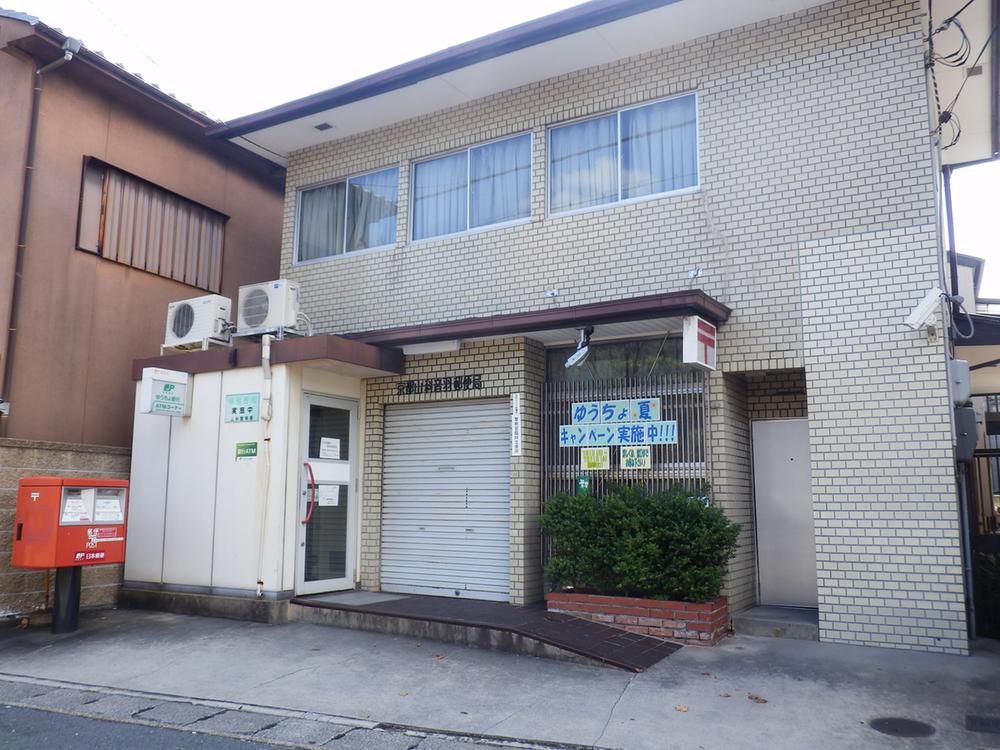 Yamashina Otowa 80m until the post office
山科音羽郵便局まで80m
Other Environmental Photoその他環境写真 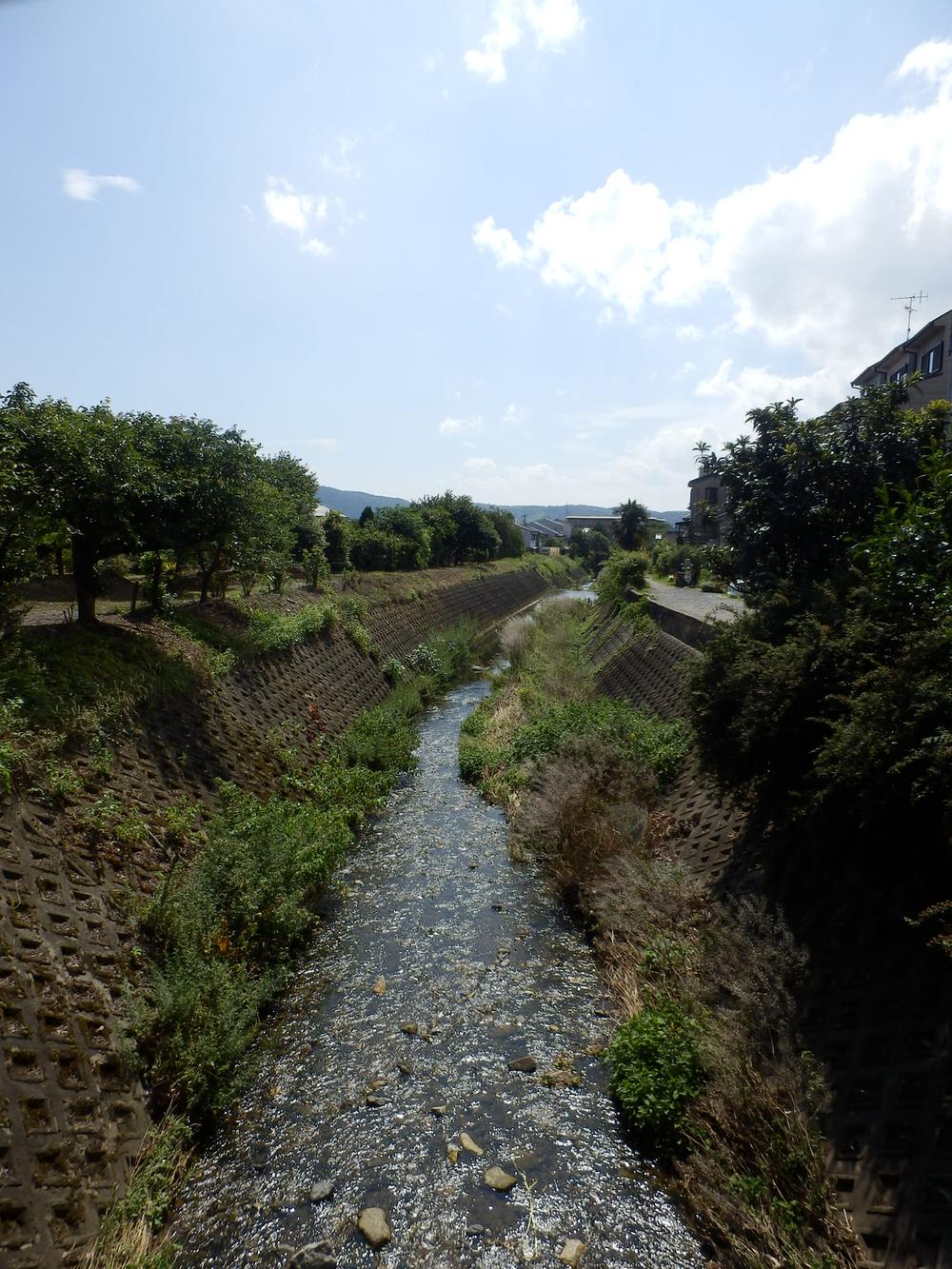 80m to Yamashina River
山科川まで80m
Location
|




















