New Homes » Kansai » Kyoto » Yamashina-ku
 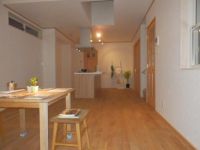
| | Kyoto-shi, Kyoto Yamashina-ku, 京都府京都市山科区 |
| Subway Tozai Line "tomb" walk 10 minutes 地下鉄東西線「御陵」歩10分 |
| ■ Please look forward to the completion of the theme and commitment mansion. ■ primary school ・ Junior high school and nearby, It is conveniently located in the school for the children. ■テーマとこだわりの邸の完成を楽しみにお待ちください。■小学校・中学校と近く、お子様にとっては通学の便利な立地です。 |
Price 価格 | | 26,800,000 yen 2680万円 | Floor plan 間取り | | 4LDK 4LDK | Units sold 販売戸数 | | 1 units 1戸 | Total units 総戸数 | | 1 units 1戸 | Land area 土地面積 | | 90.61 sq m (27.40 tsubo) (Registration) 90.61m2(27.40坪)(登記) | Building area 建物面積 | | 97.71 sq m (29.55 tsubo) (measured) 97.71m2(29.55坪)(実測) | Driveway burden-road 私道負担・道路 | | Nothing, West 3.5m width 無、西3.5m幅 | Completion date 完成時期(築年月) | | December 2013 2013年12月 | Address 住所 | | Kyoto-shi, Kyoto Yamashina-ku Misasagichiarai cho 京都府京都市山科区御陵血洗町 | Traffic 交通 | | Subway Tozai Line "tomb" walk 10 minutes
JR Tokaido Line "Yamashina" walk 18 minutes 地下鉄東西線「御陵」歩10分
JR東海道本線「山科」歩18分
| Related links 関連リンク | | [Related Sites of this company] 【この会社の関連サイト】 | Contact お問い合せ先 | | TEL: 075-582-8870 Please inquire as "saw SUUMO (Sumo)" TEL:075-582-8870「SUUMO(スーモ)を見た」と問い合わせください | Building coverage, floor area ratio 建ぺい率・容積率 | | 60% ・ 200% 60%・200% | Time residents 入居時期 | | Consultation 相談 | Land of the right form 土地の権利形態 | | Ownership 所有権 | Structure and method of construction 構造・工法 | | Wooden 2-story (framing method) 木造2階建(軸組工法) | Use district 用途地域 | | One middle and high 1種中高 | Other limitations その他制限事項 | | Setback: upon 1.8 sq m セットバック:要1.8m2 | Overview and notices その他概要・特記事項 | | Facilities: Public Water Supply, This sewage, City gas, Building confirmation number: H25 confirmation Ken mechanism AKyo City No. 10127, Parking: car space 設備:公営水道、本下水、都市ガス、建築確認番号:H25確認建機構ア京市10127号、駐車場:カースペース | Company profile 会社概要 | | <Mediation> Governor of Kyoto Prefecture (1) the first 013,323 No. Century 21 (Ltd.) Insight Home Yubinbango607-8166 Kyoto-shi, Kyoto Yamashina-ku Nagitsujibanshogakuchi cho 45-12 <仲介>京都府知事(1)第013323号センチュリー21(株)インサイトホーム〒607-8166 京都府京都市山科区椥辻番所ケ口町45-12 |
Livingリビング 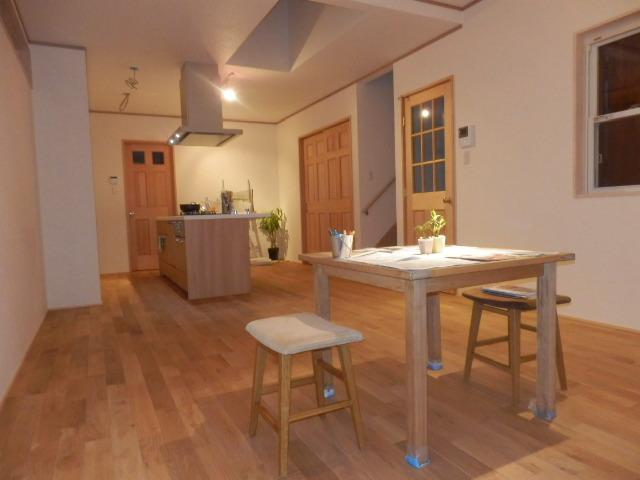 Location of family reunion
家族団らんの場所
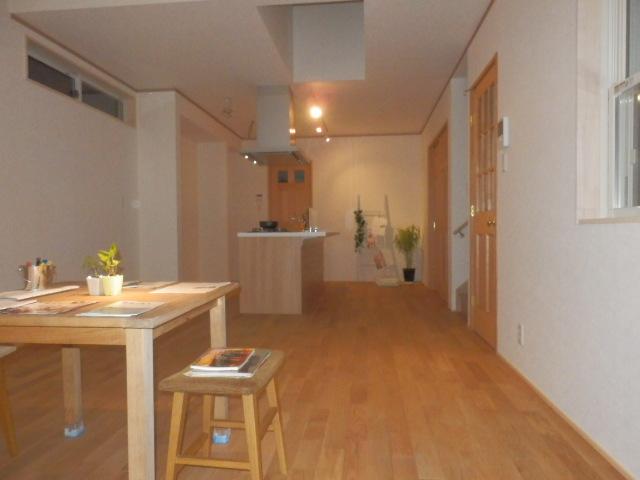 Flooring that uses a solid wood. You can feel the warmth of the wood.
無垢材をつかったフローリング。木のぬくもりを感じることができます。
Kitchenキッチン 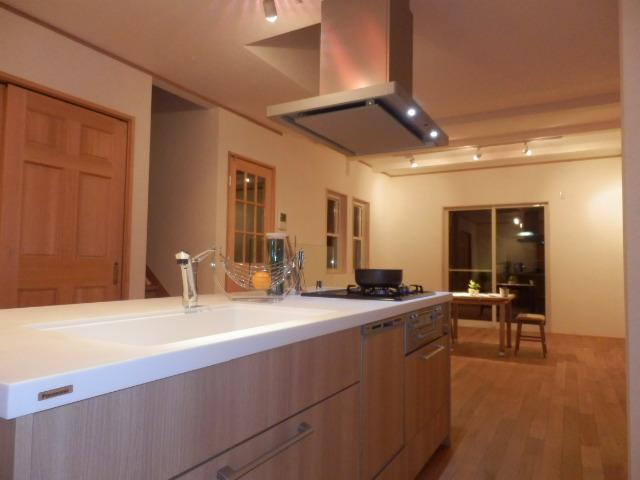 Dishes while talking happily in the family in this space.
この空間で家族で楽しく話しながらの料理。
Floor plan間取り図 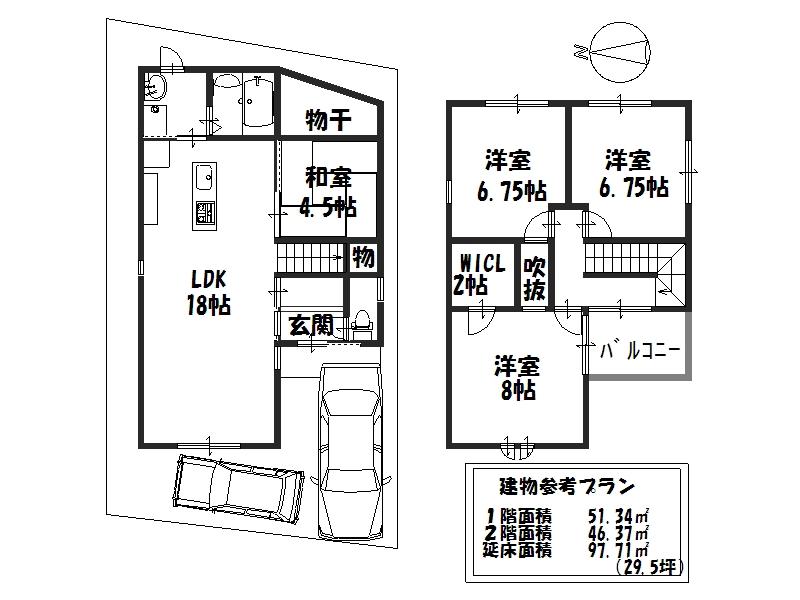 26,800,000 yen, 4LDK, Land area 90.61 sq m , Building area 97.71 sq m
2680万円、4LDK、土地面積90.61m2、建物面積97.71m2
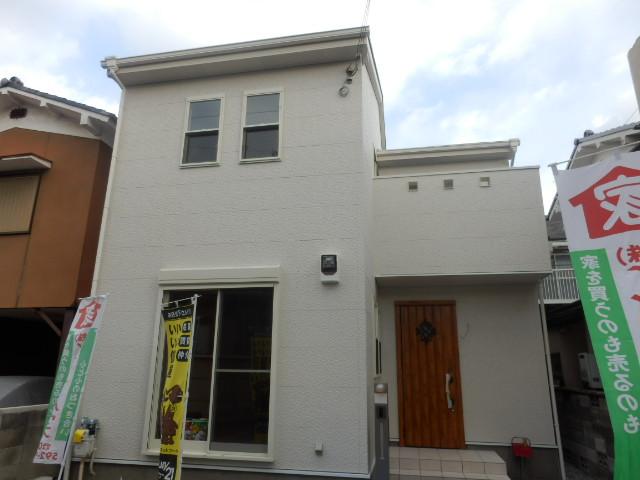 Local appearance photo
現地外観写真
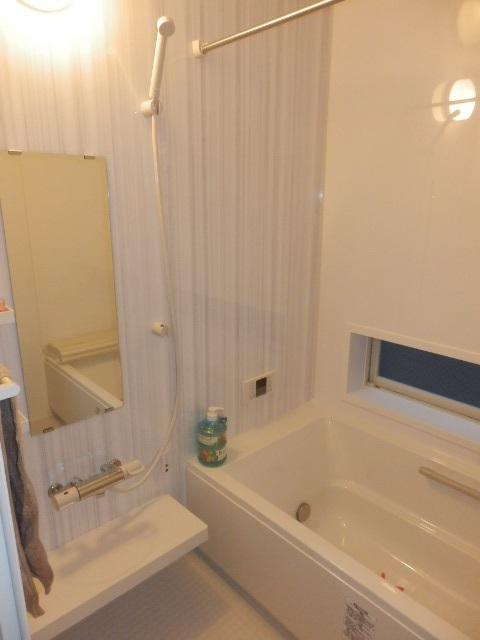 Bathroom
浴室
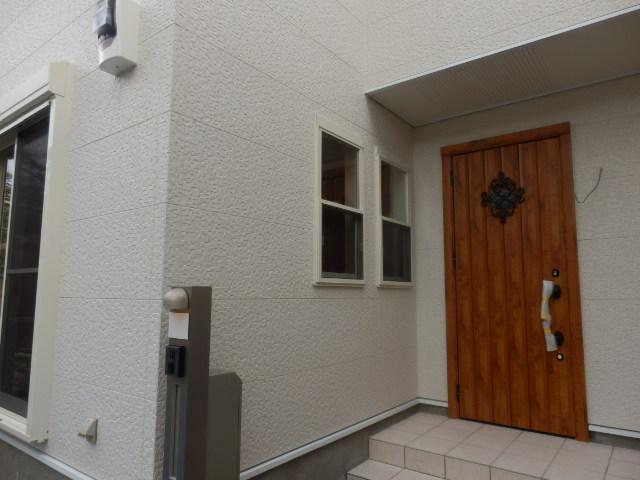 Entrance
玄関
Wash basin, toilet洗面台・洗面所 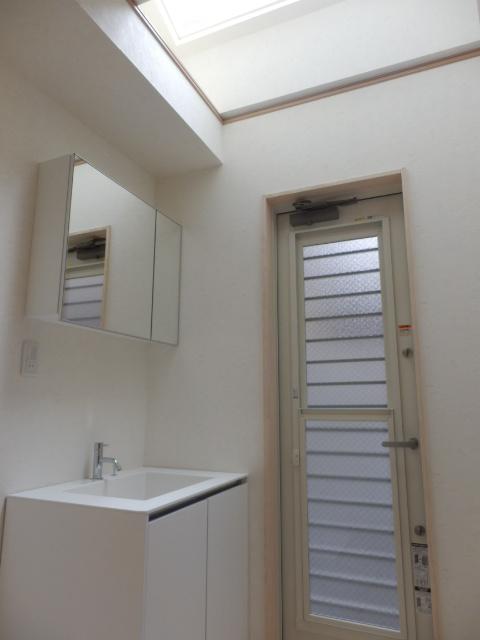 Top light on top of the basin is. It will enter the gentle light
洗面の上にはトップライト。やさしい光がはいります
Receipt収納 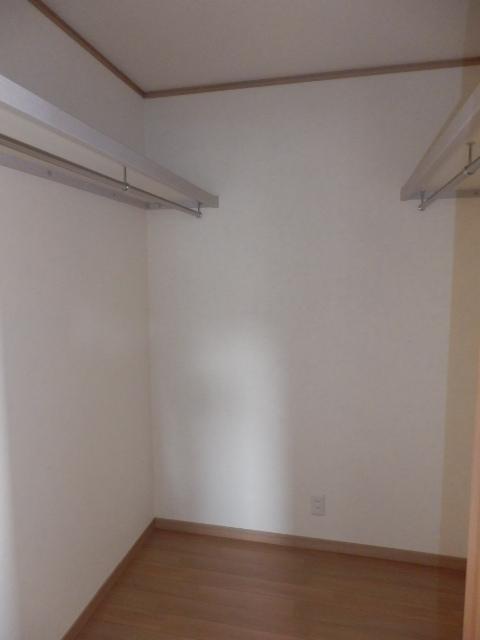 Of 2 Pledge WICL
2帖のWICL
Local photos, including front road前面道路含む現地写真 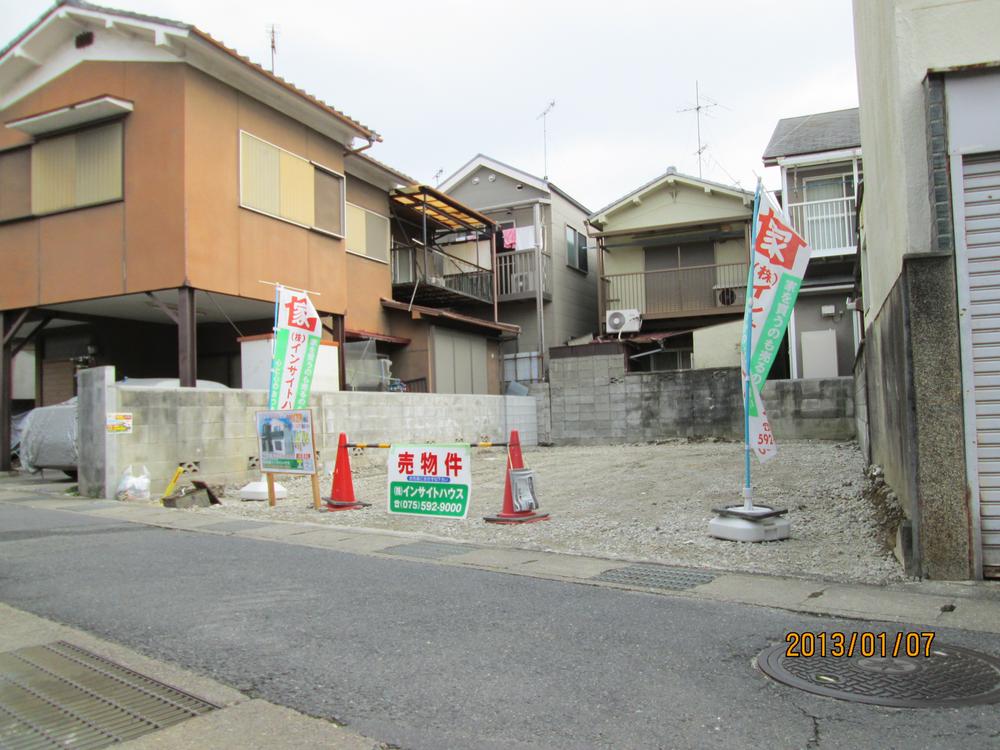 Photo at the time of vacant lot
更地時の写真
Balconyバルコニー 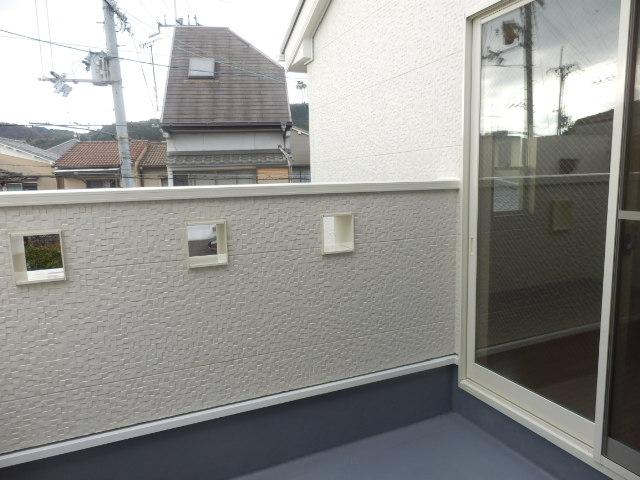 Because it is out of the Western-style or second floor hallway part, It is also possible to hang out the selection without passing through the room.
洋室または2階廊下部分からでられるので、部屋を通らず選択を干すことも可能です。
Station駅 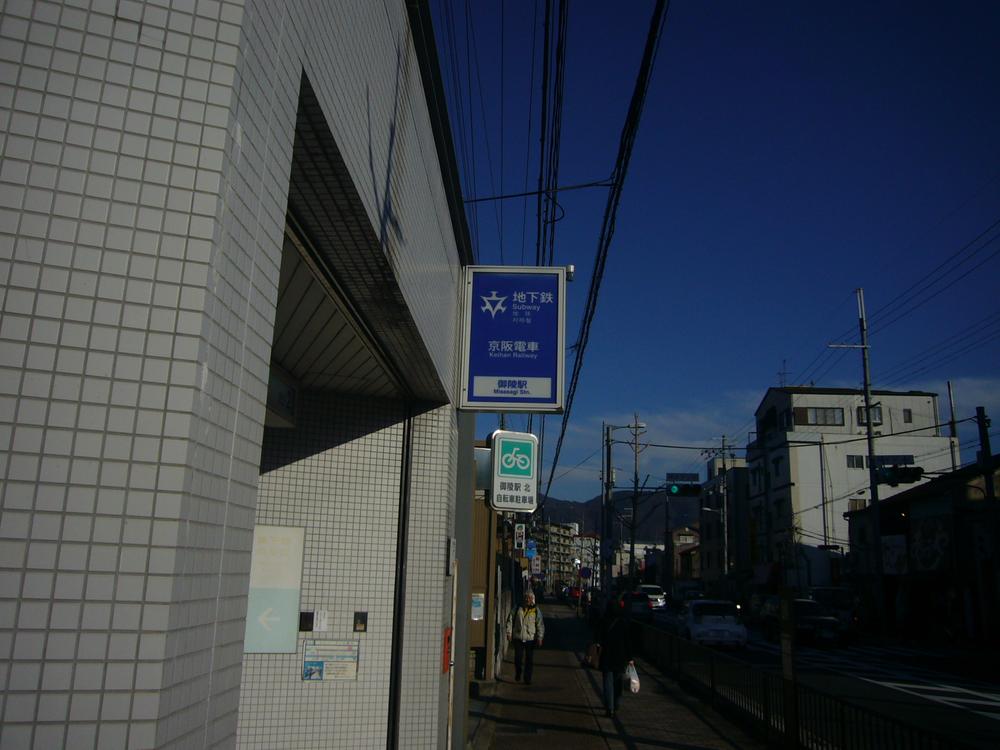 subway 760m until Misasagi Station
地下鉄 御陵駅まで760m
Other introspectionその他内観 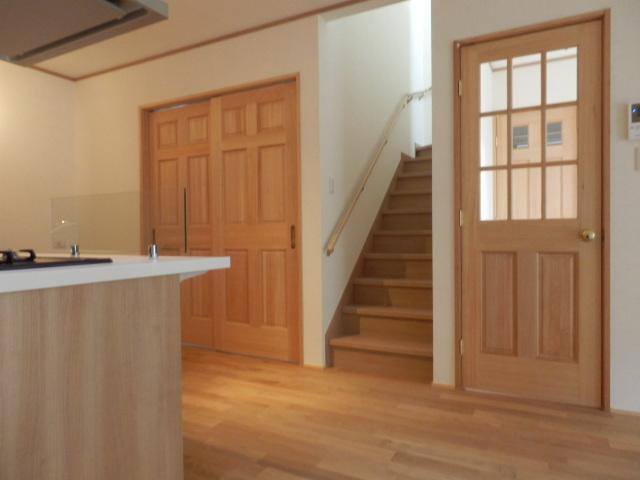 Consideration to joinery. Produce a friendly space from the first floor all !!
建具にも配慮。1階すべてからやさしい空間を演出!!
Otherその他 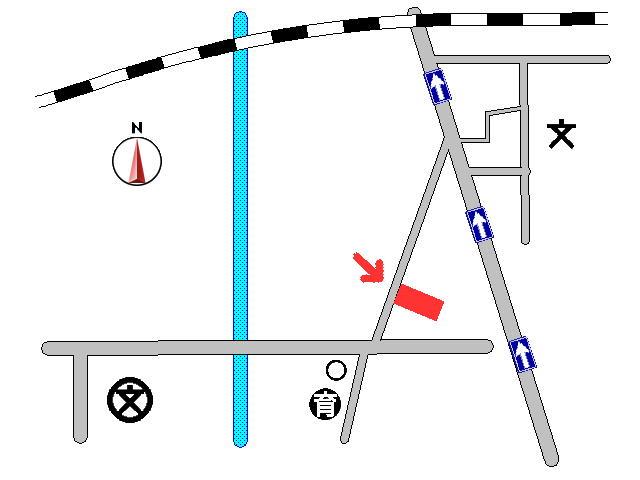 Property map
物件地図
Rendering (appearance)完成予想図(外観) 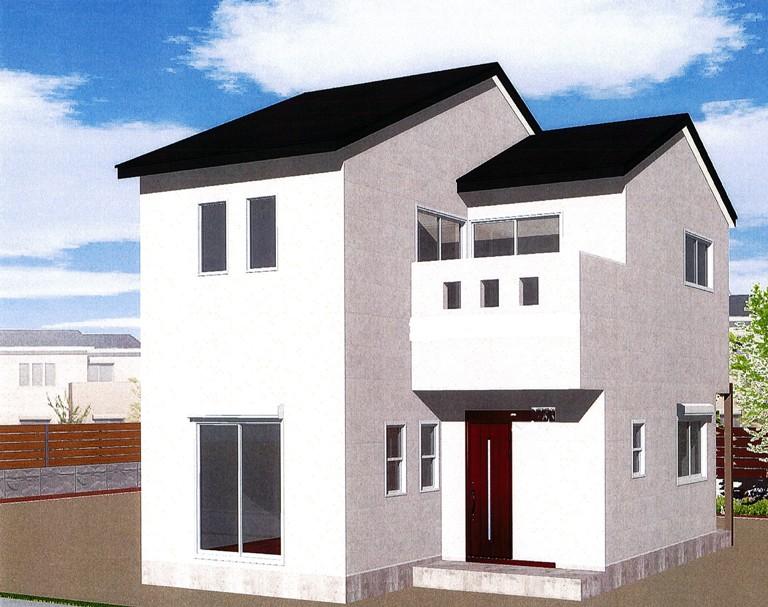 Image Perth
イメージパース
Other introspectionその他内観 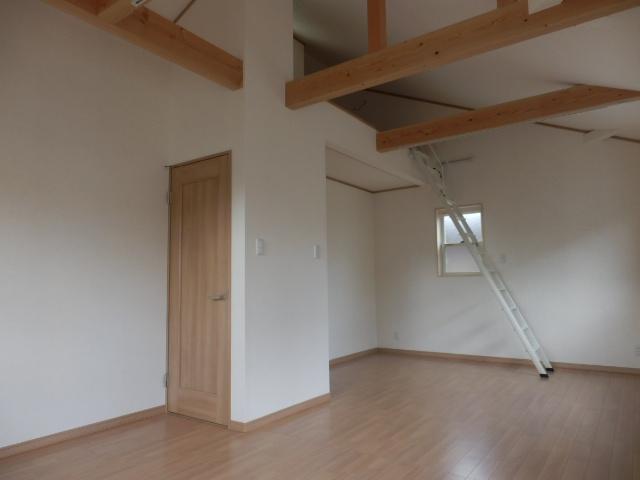 Second floor of the Western-style high ceilings, Production !! the beam-friendly space that looks
2階の洋室は天井が高く、見える梁がやさしい空間を演出!!
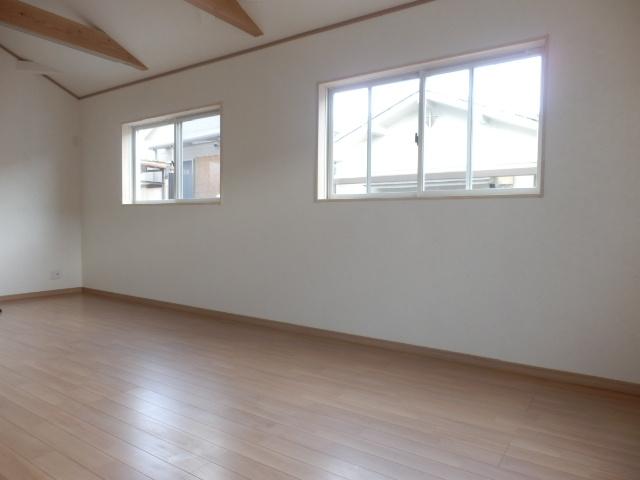 Second floor of 13.5 quires the partition is also possible to match the growth of the child.
2階の13.5帖はお子様の成長に合わせて間仕切りも可能です。
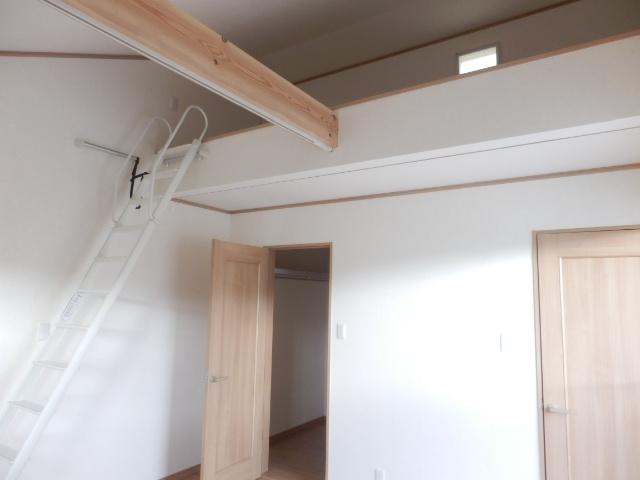 On the second floor Western-style there is a loft.
2階洋室にはロフトがあります。
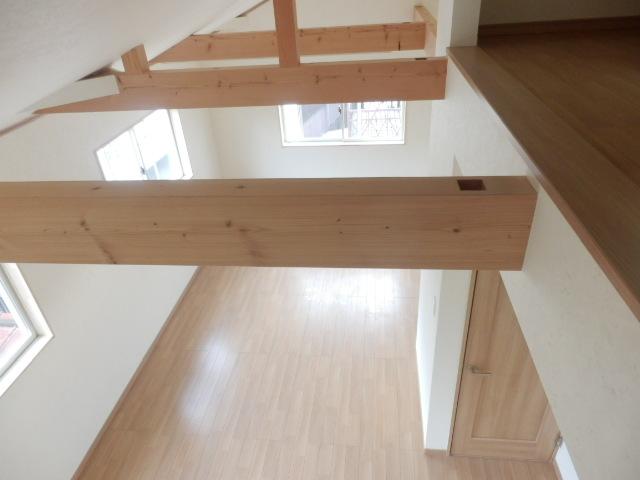 View from loft
ロフトからの眺め
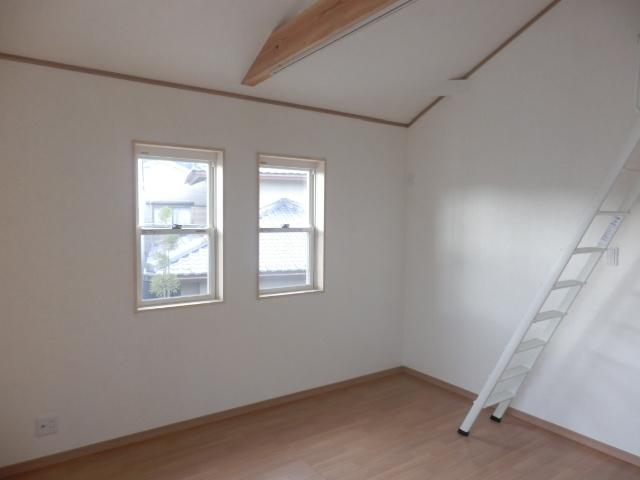 2 Kaiyoshitsu
2階洋室
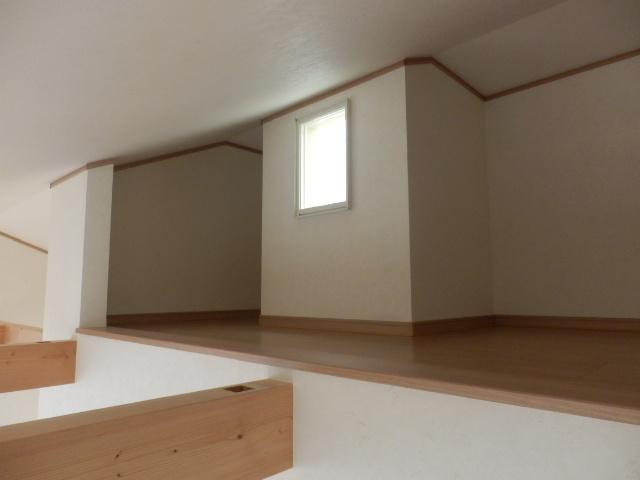 Also plug the light in the loft.
ロフトにも光が差し込みます。
Location
| 





















