New Homes » Kansai » Kyoto » Yamashina-ku
 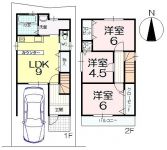
| | Kyoto-shi, Kyoto Yamashina-ku, 京都府京都市山科区 |
| Subway Tozai Line "Nagitsuji" walk 20 minutes 地下鉄東西線「椥辻」歩20分 |
| 2-minute bus stop walk ☆ Normal car parking available 3LDK new construction properties, Imposing completed! In south-facing is good per yang. Information can be at any time! Please feel free to contact us ☆ 0120-3355-39 until (Thank You) ☆ バス停徒歩2分☆普通車駐車可能な3LDK新築物件、堂々完成!南向きで陽当たり良好です。案内随時可能!お気軽にお問合せ下さい☆0120-3355-39(サンキュー)まで☆ |
| ☆ Good per sun on the south-facing road & balcony ☆ Usually one vehicle can park ☆ Relaxed before road width employees about 6m ☆ Convenience stores and supermarkets nearby, Convenient life ☆ Air conditioning three, Dish washing and drying machine, In town and with counter ☆ I'm happy with all rooms lighting equipment ☆ SusumuOsamu elementary school ・ SusumuOsamu junior high school ☆南向き道路&バルコニーで陽当たり良好☆普通車1台駐車可能☆前道幅員約6mとゆったり☆コンビニやスーパーが近く、生活便利☆エアコン3台、食器洗浄乾燥機、カウンター付と充実設備☆嬉しい全室照明器具付☆勧修小学校・勧修中学校 |
Features pickup 特徴ピックアップ | | Super close / Facing south / System kitchen / Yang per good / All room storage / Or more before road 6m / Bathroom 1 tsubo or more / 2-story / South balcony / Warm water washing toilet seat / The window in the bathroom / All living room flooring / Dish washing dryer / City gas スーパーが近い /南向き /システムキッチン /陽当り良好 /全居室収納 /前道6m以上 /浴室1坪以上 /2階建 /南面バルコニー /温水洗浄便座 /浴室に窓 /全居室フローリング /食器洗乾燥機 /都市ガス | Price 価格 | | 23 million yen 2300万円 | Floor plan 間取り | | 3LDK 3LDK | Units sold 販売戸数 | | 1 units 1戸 | Total units 総戸数 | | 1 units 1戸 | Land area 土地面積 | | 59.72 sq m (18.06 tsubo) (Registration) 59.72m2(18.06坪)(登記) | Building area 建物面積 | | 69.95 sq m (21.15 tsubo) (Registration) 69.95m2(21.15坪)(登記) | Driveway burden-road 私道負担・道路 | | Nothing, South 6m width 無、南6m幅 | Completion date 完成時期(築年月) | | October 2013 2013年10月 | Address 住所 | | Kyoto-shi, Kyoto Yamashina-ku Nishinoyama ChuTorii cho 京都府京都市山科区西野山中鳥井町 | Traffic 交通 | | Subway Tozai Line "Nagitsuji" walk 20 minutes 地下鉄東西線「椥辻」歩20分
| Related links 関連リンク | | [Related Sites of this company] 【この会社の関連サイト】 | Person in charge 担当者より | | Personnel Nakamura Age: 30 Daigyokai experience: a four-year university Ryukoku University since, Are much continue to live in Kyoto from birth, Kyoto addict! That the house, From the peripheral, To that of the mortgage and taxes, Quick ・ The motto polite, We support the looking listing best! 担当者中村 年齢:30代業界経験:4年大学も龍谷大学ですので、生まれてからずっと京都に住み続けている、京都大好き人間です!家のこと、周辺のことから、住宅ローンや税金のことまで、迅速・丁寧をモットーに、全力で物件探しをサポートいたします! | Contact お問い合せ先 | | TEL: 0800-808-7262 [Toll free] mobile phone ・ Also available from PHS
Caller ID is not notified
Please contact the "saw SUUMO (Sumo)"
If it does not lead, If the real estate company TEL:0800-808-7262【通話料無料】携帯電話・PHSからもご利用いただけます
発信者番号は通知されません
「SUUMO(スーモ)を見た」と問い合わせください
つながらない方、不動産会社の方は
| Building coverage, floor area ratio 建ぺい率・容積率 | | 60% ・ 200% 60%・200% | Time residents 入居時期 | | Consultation 相談 | Land of the right form 土地の権利形態 | | Ownership 所有権 | Structure and method of construction 構造・工法 | | Wooden 2-story 木造2階建 | Use district 用途地域 | | One middle and high 1種中高 | Overview and notices その他概要・特記事項 | | Contact: Nakamura , Facilities: Public Water Supply, This sewage, City gas, Parking: Garage 担当者:中村 、設備:公営水道、本下水、都市ガス、駐車場:車庫 | Company profile 会社概要 | | <Mediation> Governor of Kyoto Prefecture (1) No. 012993 (Ltd.) House project Yubinbango612-8012 Kyoto Fushimi-ku, Kyoto Momoyamachotoyama 69 <仲介>京都府知事(1)第012993号(株)ハウスプロジェクト〒612-8012 京都府京都市伏見区桃山町遠山69 |
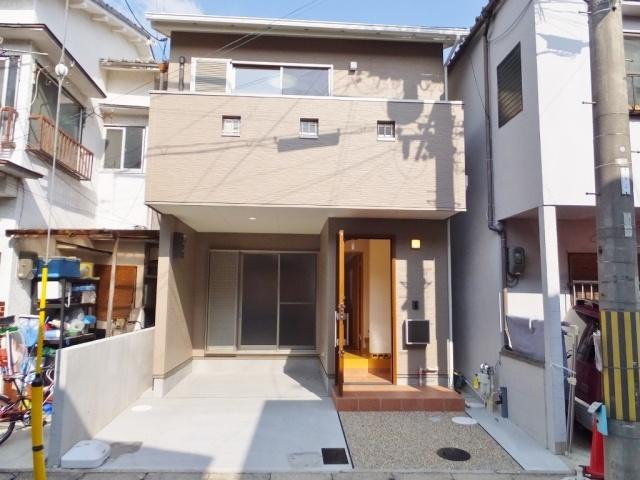 Local appearance photo
現地外観写真
Floor plan間取り図 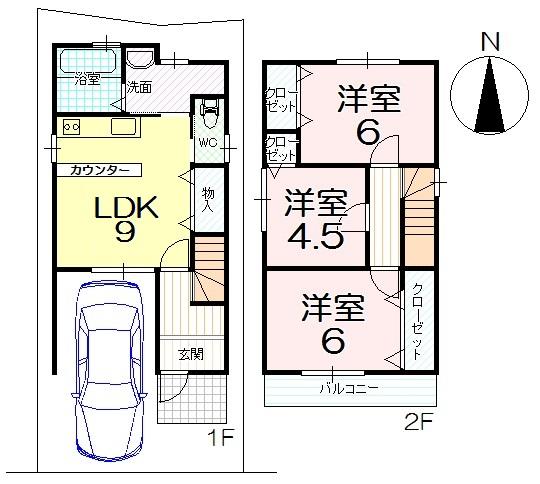 23 million yen, 3LDK, Land area 59.72 sq m , Building area 69.95 sq m
2300万円、3LDK、土地面積59.72m2、建物面積69.95m2
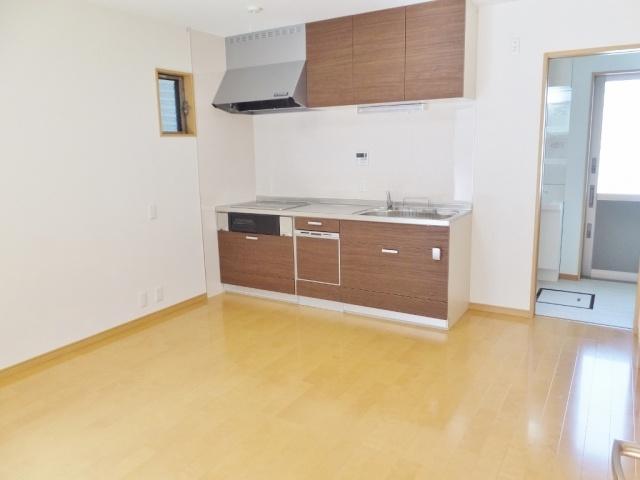 Living
リビング
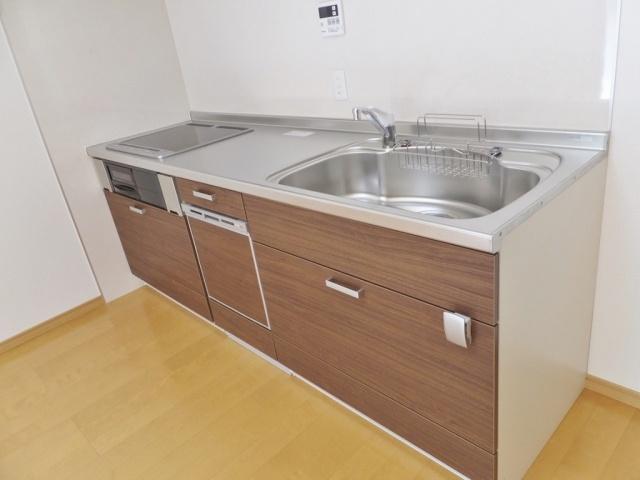 Kitchen
キッチン
Non-living roomリビング以外の居室 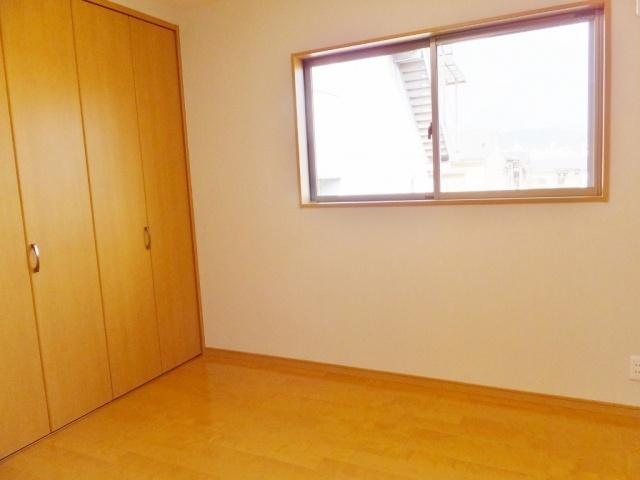 Second floor Western-style north 6 Pledge
2階 洋室北側6帖
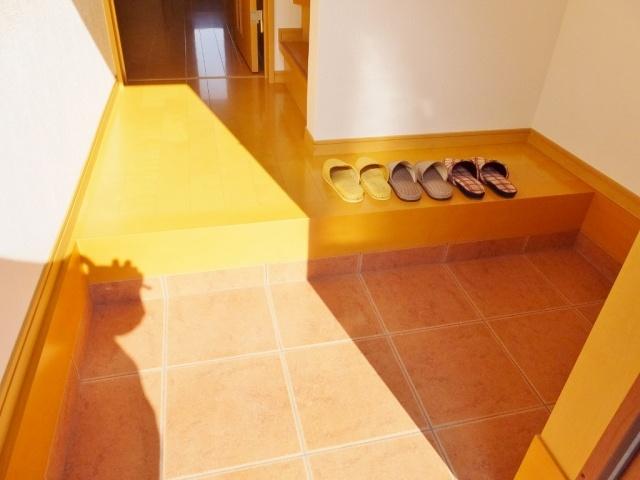 Entrance
玄関
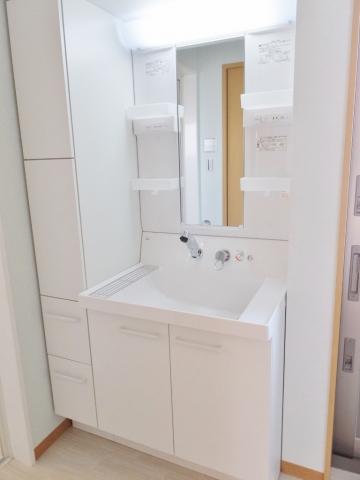 Wash basin, toilet
洗面台・洗面所
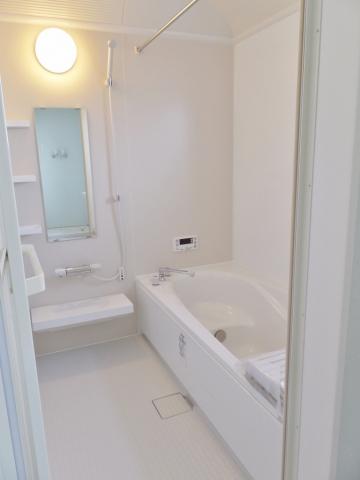 Bathroom
浴室
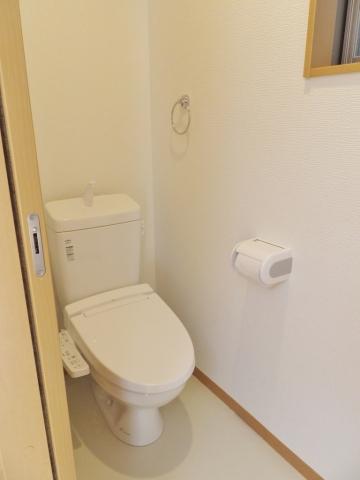 Toilet
トイレ
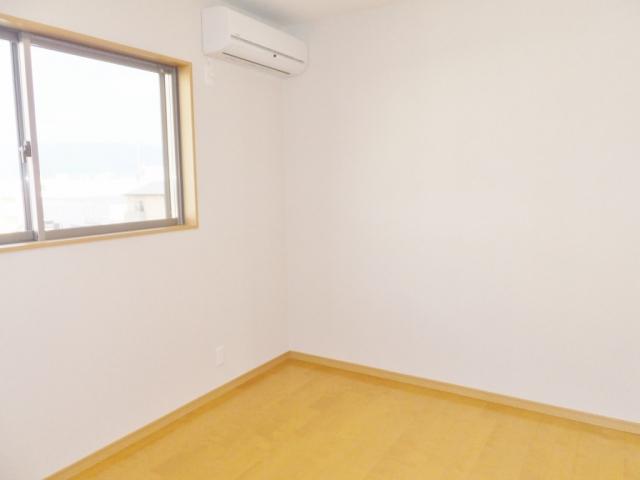 Second floor Western-style north 6 Pledge
2階 洋室北側6帖
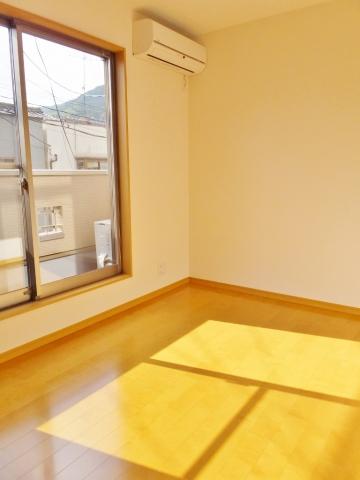 Second floor Western-style south 6 Pledge
2階 洋室南側6帖
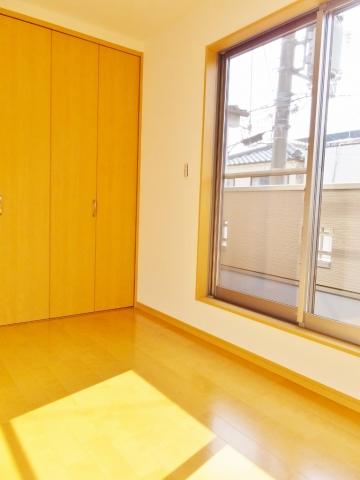 Second floor Western-style south 6 Pledge
2階 洋室南側6帖
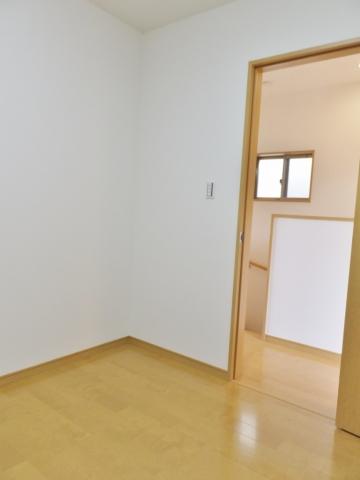 Second floor Western-style 4.5 Pledge
2階 洋室4.5帖
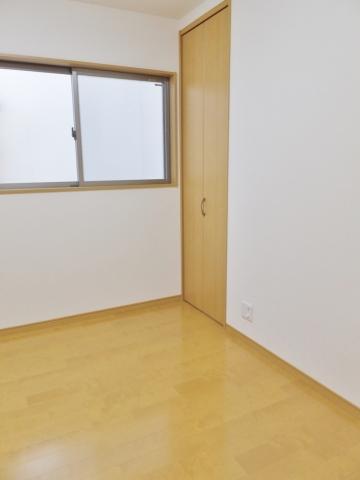 Second floor Western-style 4.5 Pledge
2階 洋室4.5帖
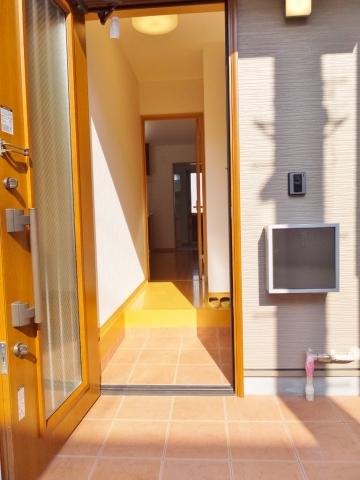 Entrance
玄関
Otherその他 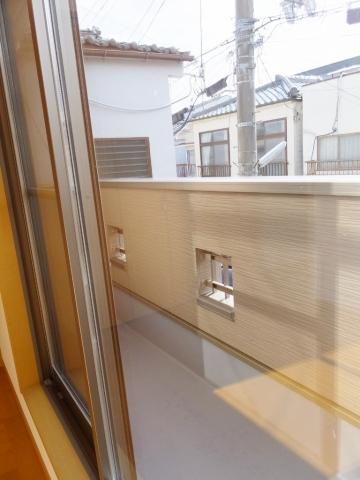 Balcony
バルコニー
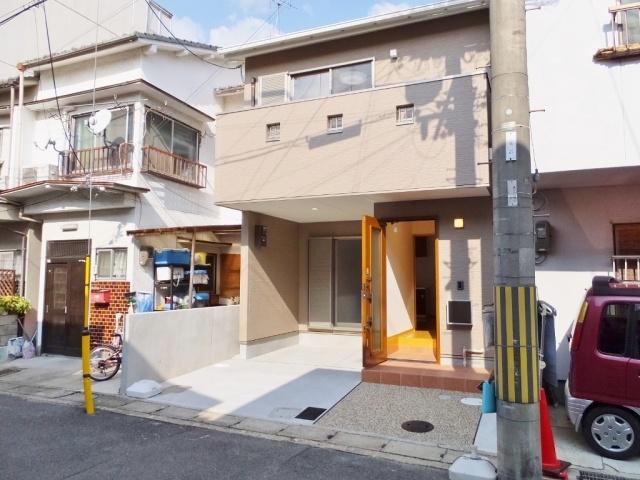 Local appearance photo
現地外観写真
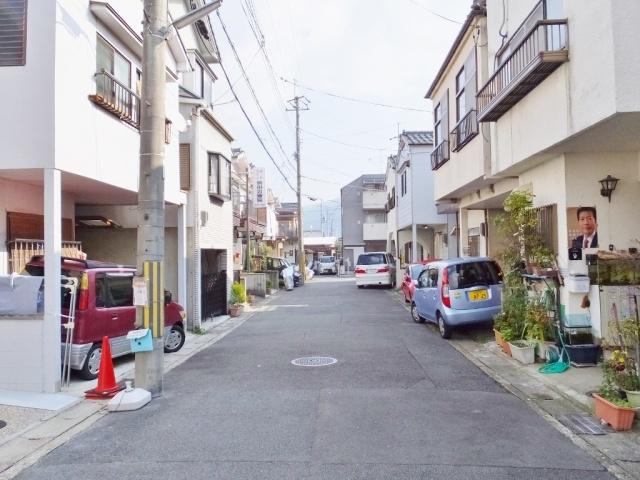 Local photos, including front road
前面道路含む現地写真
Kindergarten ・ Nursery幼稚園・保育園 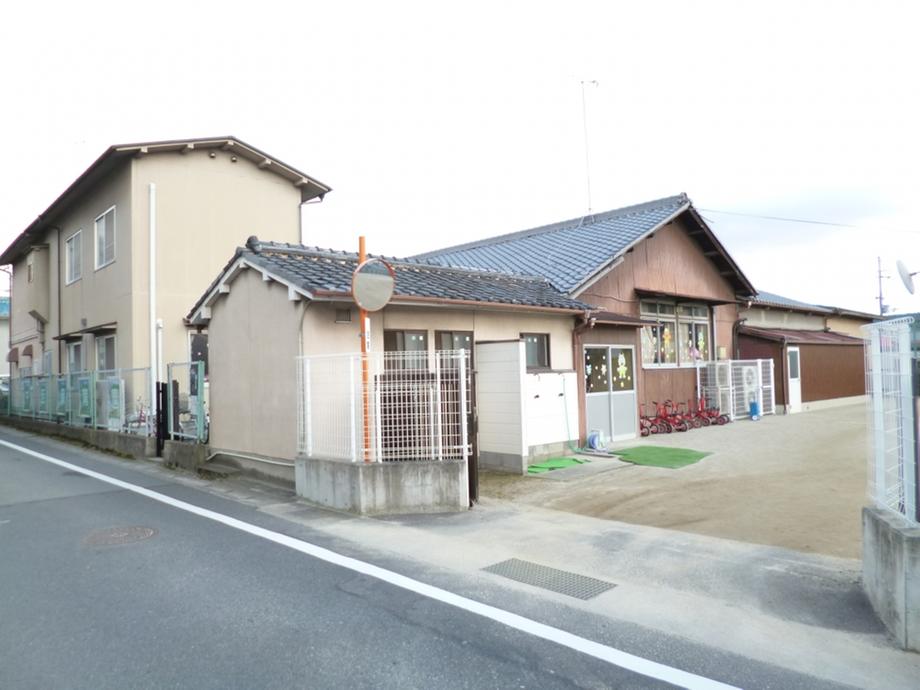 816m to medium Minister nursery
中臣保育園まで816m
Primary school小学校 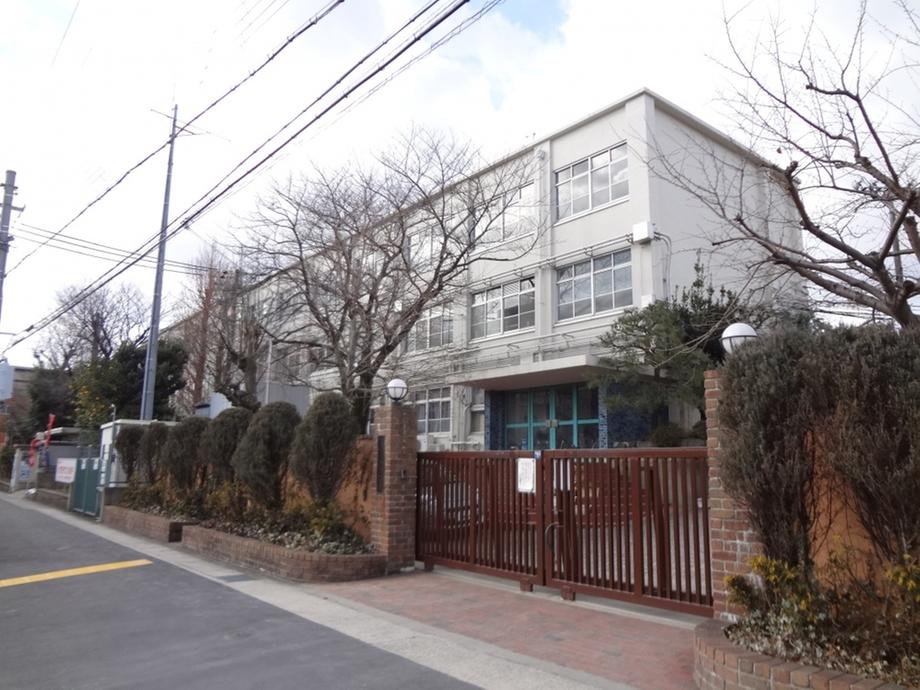 1117m to Kyoto Municipal SusumuOsamu Elementary School
京都市立勧修小学校まで1117m
Junior high school中学校 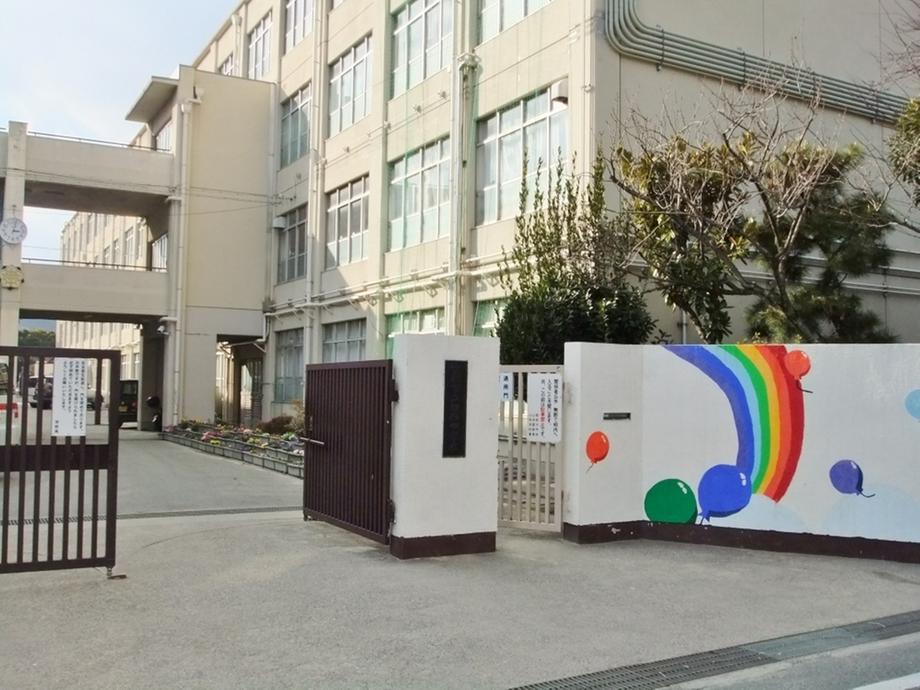 1799m to Kyoto Municipal SusumuOsamu junior high school
京都市立勧修中学校まで1799m
Location
|






















