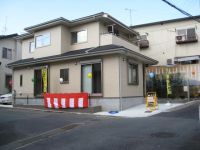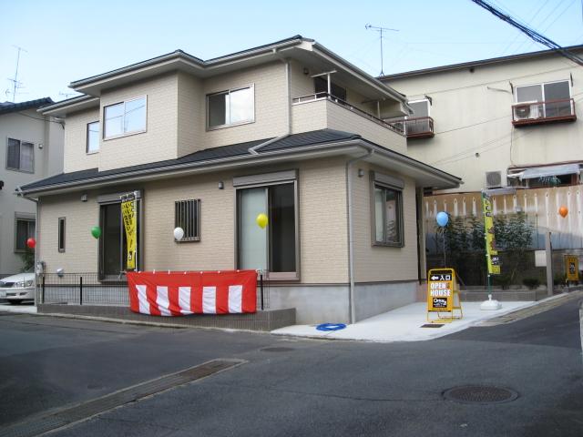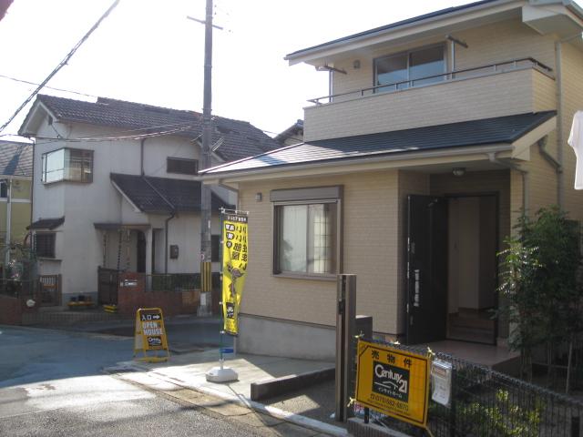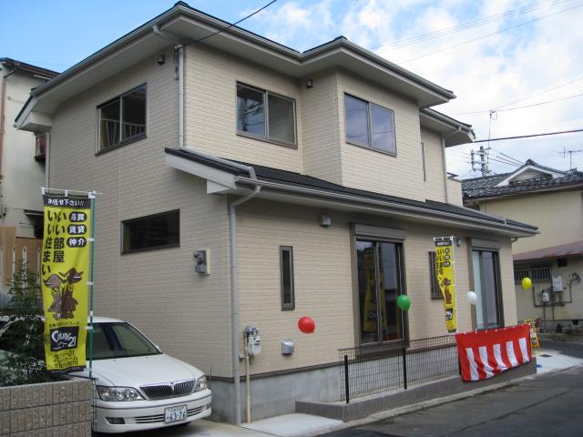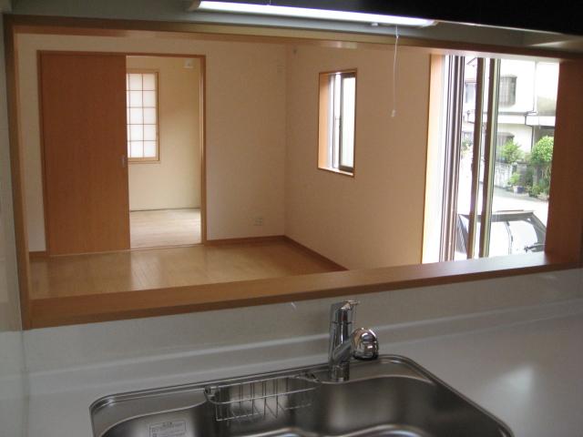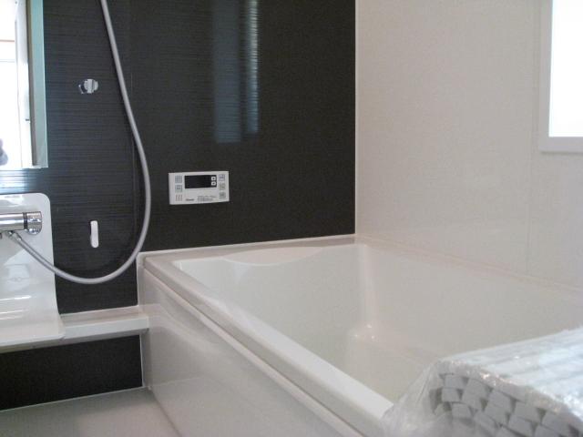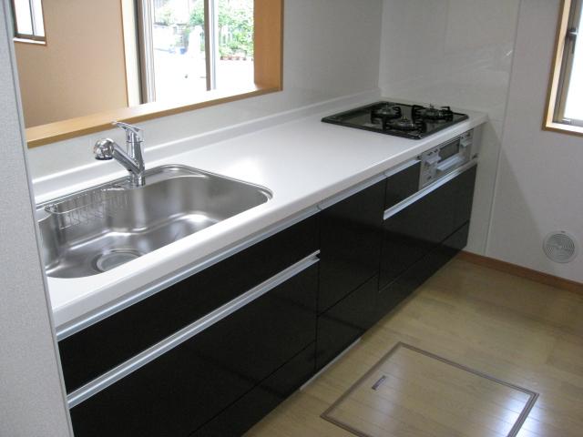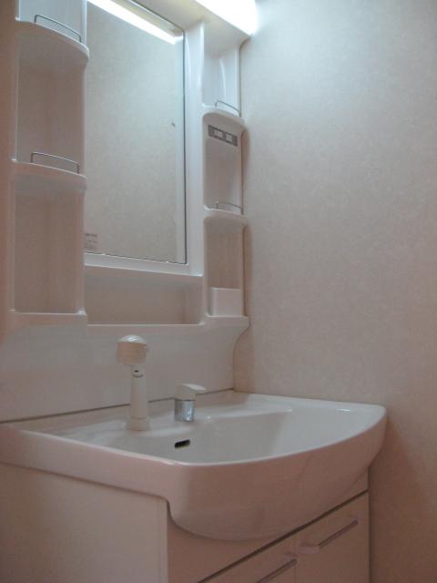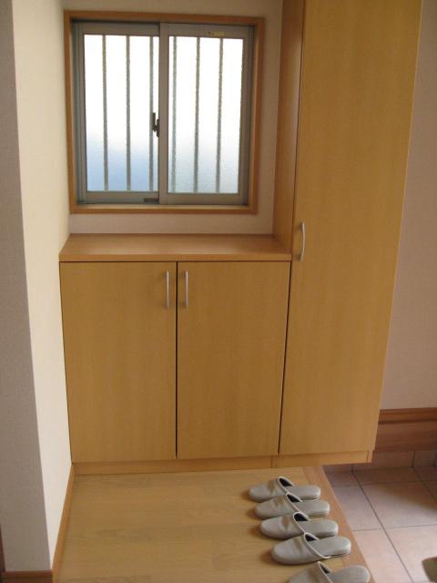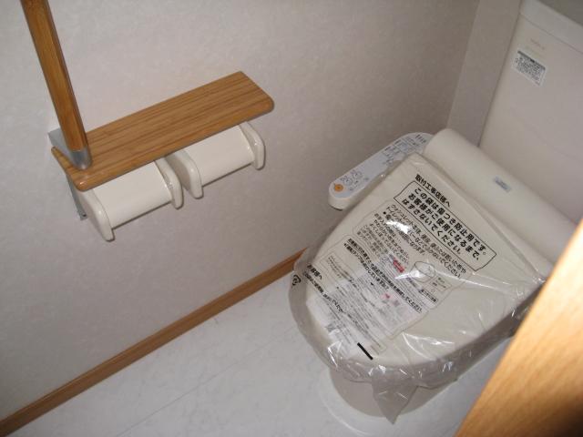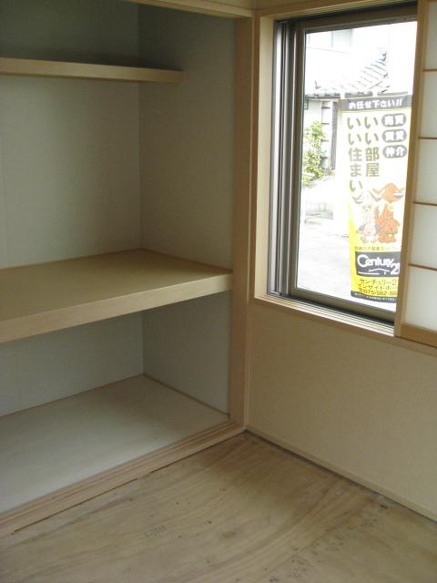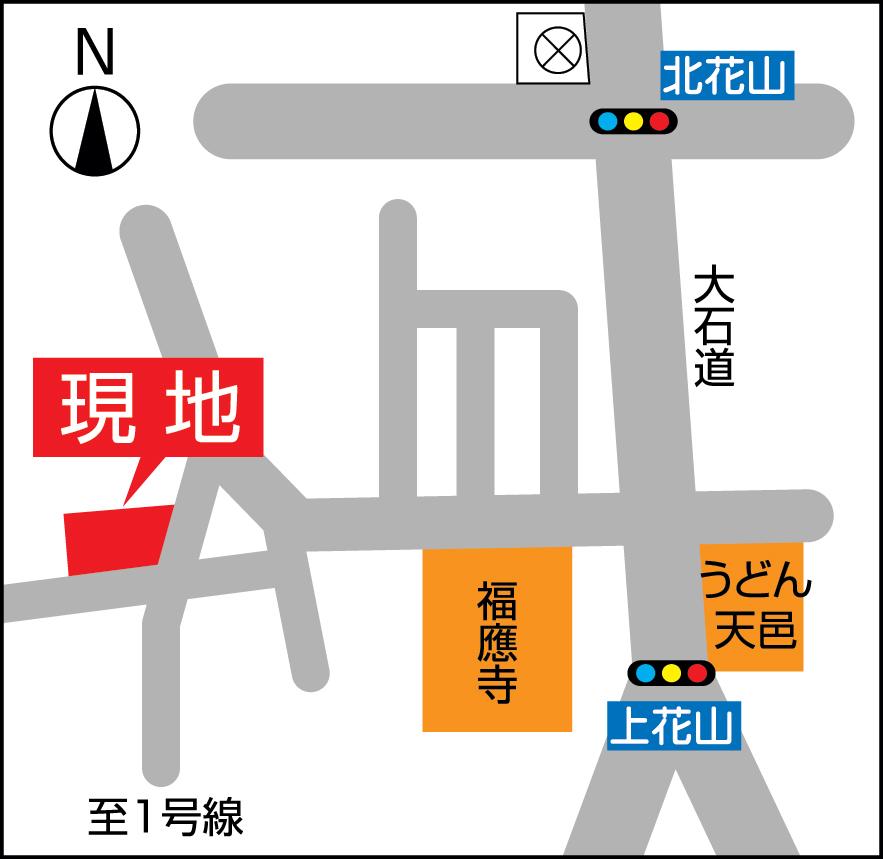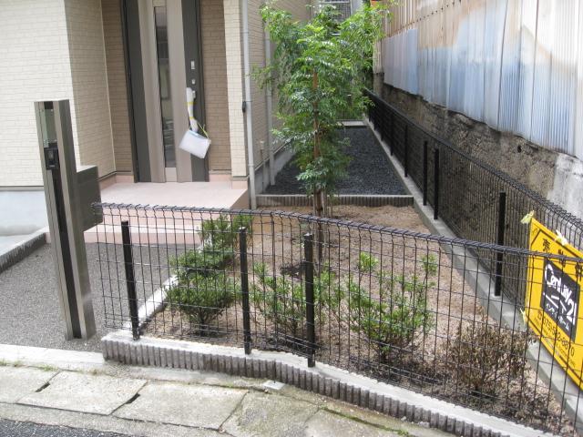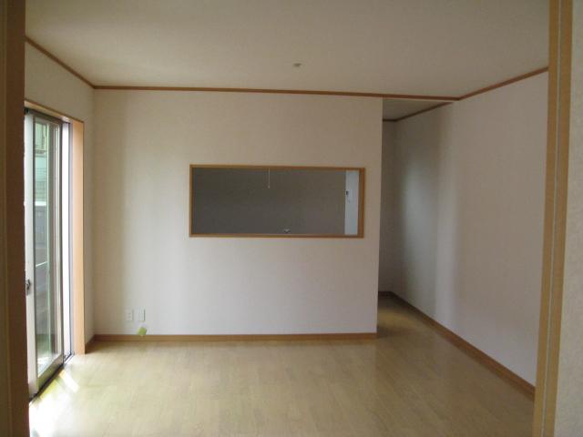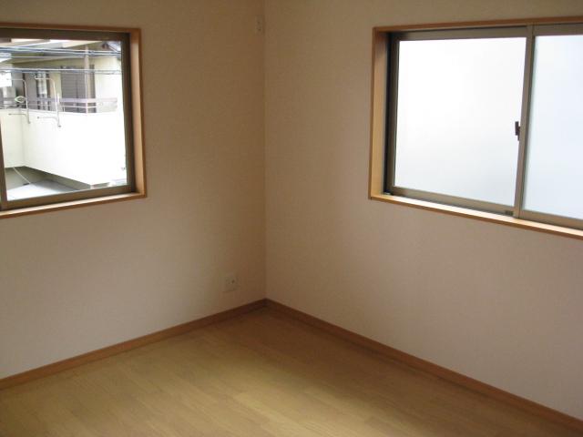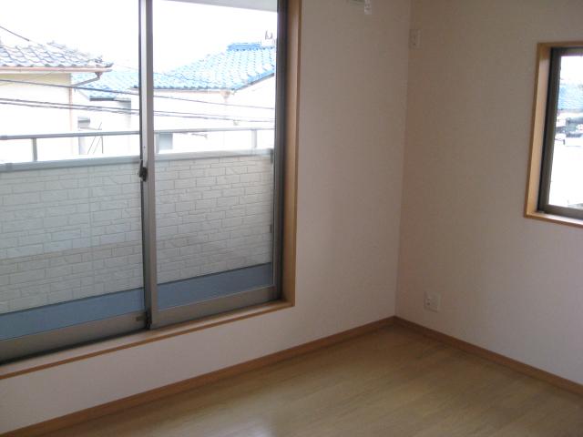|
|
Kyoto-shi, Kyoto Yamashina-ku,
京都府京都市山科区
|
|
Subway Tozai Line "tomb" walk 21 minutes
地下鉄東西線「御陵」歩21分
|
|
■ For all the room, Windows that have taken on the south side. Please have a look the LDK which light pours. ■ The front door there is a plant, It has become the outside structure to feel the softness.
■全居室について、南側に窓がとれています。光がふりそそぐLDKを是非ご覧ください。■玄関先には植物があり、やわらかさを感じる外構になってます。
|
|
・ Located on the front road 6m, Is easy parking for car street is less. ・ Space has also taken enough of the adjacent land building, There is a good and an open feeling of airy. ・ So we have completed, Please feel free to contact us because it is possible at any time guidance.
・前面道路も6mあり、車通りが少ない為駐車しやすいです。・隣地建物との空間も十分とれており、風通しの良さと開放感があります。・完成しておりますので、随時案内可能ですのでお気軽にご連絡下さい。
|
Features pickup 特徴ピックアップ | | Year Available / Parking two Allowed / Facing south / System kitchen / Yang per good / All room storage / Siemens south road / A quiet residential area / LDK15 tatami mats or more / Or more before road 6m / Japanese-style room / Face-to-face kitchen / Toilet 2 places / Bathroom 1 tsubo or more / TV monitor interphone / A large gap between the neighboring house 年内入居可 /駐車2台可 /南向き /システムキッチン /陽当り良好 /全居室収納 /南側道路面す /閑静な住宅地 /LDK15畳以上 /前道6m以上 /和室 /対面式キッチン /トイレ2ヶ所 /浴室1坪以上 /TVモニタ付インターホン /隣家との間隔が大きい |
Price 価格 | | 25,800,000 yen 2580万円 |
Floor plan 間取り | | 4LDK 4LDK |
Units sold 販売戸数 | | 1 units 1戸 |
Total units 総戸数 | | 1 units 1戸 |
Land area 土地面積 | | 130.59 sq m (39.50 tsubo) (Registration) 130.59m2(39.50坪)(登記) |
Building area 建物面積 | | 92.74 sq m (28.05 tsubo) (measured) 92.74m2(28.05坪)(実測) |
Driveway burden-road 私道負担・道路 | | Nothing, South 6m width 無、南6m幅 |
Completion date 完成時期(築年月) | | August 2013 2013年8月 |
Address 住所 | | Kyoto-shi, Kyoto Yamashina-ku Kitakazan'nishinono cho 京都府京都市山科区北花山西ノ野町 |
Traffic 交通 | | Subway Tozai Line "tomb" walk 21 minutes
Keihan Keishin "tomb" walk 21 minutes 地下鉄東西線「御陵」歩21分
京阪京津線「御陵」歩21分
|
Related links 関連リンク | | [Related Sites of this company] 【この会社の関連サイト】 |
Person in charge 担当者より | | Rep Matsuoka Takeshikei Age: 30 Daigyokai experience: your sale of the 8-year house, Please leave about buying. 担当者松岡 壮慶年齢:30代業界経験:8年お家のご売却、購入についてお任せ下さい。 |
Contact お問い合せ先 | | TEL: 075-582-8870 Please inquire as "saw SUUMO (Sumo)" TEL:075-582-8870「SUUMO(スーモ)を見た」と問い合わせください |
Building coverage, floor area ratio 建ぺい率・容積率 | | 40% ・ 80% 40%・80% |
Time residents 入居時期 | | Consultation 相談 |
Land of the right form 土地の権利形態 | | Ownership 所有権 |
Structure and method of construction 構造・工法 | | Wooden 2-story (framing method) 木造2階建(軸組工法) |
Use district 用途地域 | | One low-rise 1種低層 |
Other limitations その他制限事項 | | Scenic zone 風致地区 |
Overview and notices その他概要・特記事項 | | Contact: Matsuoka Takeshikei, Facilities: Public Water Supply, This sewage, City gas, Parking: car space 担当者:松岡 壮慶、設備:公営水道、本下水、都市ガス、駐車場:カースペース |
Company profile 会社概要 | | <Mediation> Governor of Kyoto Prefecture (1) the first 013,323 No. Century 21 (Ltd.) Insight Home Yubinbango607-8166 Kyoto-shi, Kyoto Yamashina-ku Nagitsujibanshogakuchi cho 45-12 <仲介>京都府知事(1)第013323号センチュリー21(株)インサイトホーム〒607-8166 京都府京都市山科区椥辻番所ケ口町45-12 |
