New Homes » Kansai » Kyoto » Muko
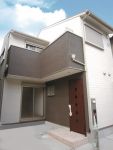 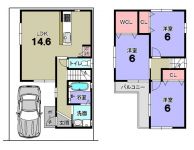
| | Kyoto Prefecture Muko 京都府向日市 |
| Hankyu Kyoto Line "Nishimuko" walk 12 minutes 阪急京都線「西向日」歩12分 |
| It is well-equipped houses of the compartment of the previous road 6m. South-facing balcony per yang good. Also substantial building equipment. Since the key is located on the Company, Please feel free to contact us 前道6mの区画の整った家並みです。南向きバルコニーは陽当り良好。建物設備も充実しています。鍵は当社にありますので、お気軽にお問い合わせください |
| 2-story, Floor heating, Dish washing dryer, Bathroom Dryer, Double-glazing, Attic storage, System kitchen, All room storage, Washbasin with shower, Face-to-face kitchen, Bathroom 1 tsubo or more, Otobasu, Warm water washing toilet seat, Underfloor Storage, TV monitor interphone, City gas, Flat terrain 2階建、床暖房、食器洗乾燥機、浴室乾燥機、複層ガラス、屋根裏収納、システムキッチン、全居室収納、シャワー付洗面台、対面式キッチン、浴室1坪以上、オートバス、温水洗浄便座、床下収納、TVモニタ付インターホン、都市ガス、平坦地 |
Features pickup 特徴ピックアップ | | System kitchen / Bathroom Dryer / All room storage / Washbasin with shower / Face-to-face kitchen / Bathroom 1 tsubo or more / 2-story / Double-glazing / Otobasu / Warm water washing toilet seat / Underfloor Storage / TV monitor interphone / Dish washing dryer / City gas / Flat terrain / Attic storage / Floor heating システムキッチン /浴室乾燥機 /全居室収納 /シャワー付洗面台 /対面式キッチン /浴室1坪以上 /2階建 /複層ガラス /オートバス /温水洗浄便座 /床下収納 /TVモニタ付インターホン /食器洗乾燥機 /都市ガス /平坦地 /屋根裏収納 /床暖房 | Event information イベント情報 | | Open House Schedule / Saturdays, Sundays, and holidays personnel There is a case of absence weekly. In that case, it will come in about 10 minutes if you can call us. オープンハウス日程/毎週土日祝担当者が不在の場合がございます。その際は弊社までお電話頂けましたら10分程度で参ります。 | Price 価格 | | 26,800,000 yen 2680万円 | Floor plan 間取り | | 3LDK 3LDK | Units sold 販売戸数 | | 1 units 1戸 | Total units 総戸数 | | 1 units 1戸 | Land area 土地面積 | | 65.94 sq m (registration) 65.94m2(登記) | Building area 建物面積 | | 77.76 sq m (registration) 77.76m2(登記) | Driveway burden-road 私道負担・道路 | | Nothing, East 6m width 無、東6m幅 | Completion date 完成時期(築年月) | | October 2013 2013年10月 | Address 住所 | | Sawanohigashi Kyoto Muko Kaide-cho 京都府向日市鶏冠井町沢ノ東 | Traffic 交通 | | Hankyu Kyoto Line "Nishimuko" walk 12 minutes 阪急京都線「西向日」歩12分
| Related links 関連リンク | | [Related Sites of this company] 【この会社の関連サイト】 | Contact お問い合せ先 | | Kitano housing (Ltd.) TEL: 0120-505337 [Toll free] Please contact the "saw SUUMO (Sumo)" 北野住宅(株)TEL:0120-505337【通話料無料】「SUUMO(スーモ)を見た」と問い合わせください | Building coverage, floor area ratio 建ぺい率・容積率 | | 60% ・ 200% 60%・200% | Time residents 入居時期 | | Immediate available 即入居可 | Land of the right form 土地の権利形態 | | Ownership 所有権 | Structure and method of construction 構造・工法 | | Wooden 2-story (framing method) 木造2階建(軸組工法) | Use district 用途地域 | | Semi-industrial 準工業 | Overview and notices その他概要・特記事項 | | Facilities: Public Water Supply, This sewage, City gas 設備:公営水道、本下水、都市ガス | Company profile 会社概要 | | <Mediation> Governor of Kyoto Prefecture (7) No. 007965 No. Kitano Housing Corporation Yubinbango617-0002 Kyoto Muko Terato cho Shibukawa 3-35 <仲介>京都府知事(7)第007965号北野住宅(株)〒617-0002 京都府向日市寺戸町渋川3-35 |
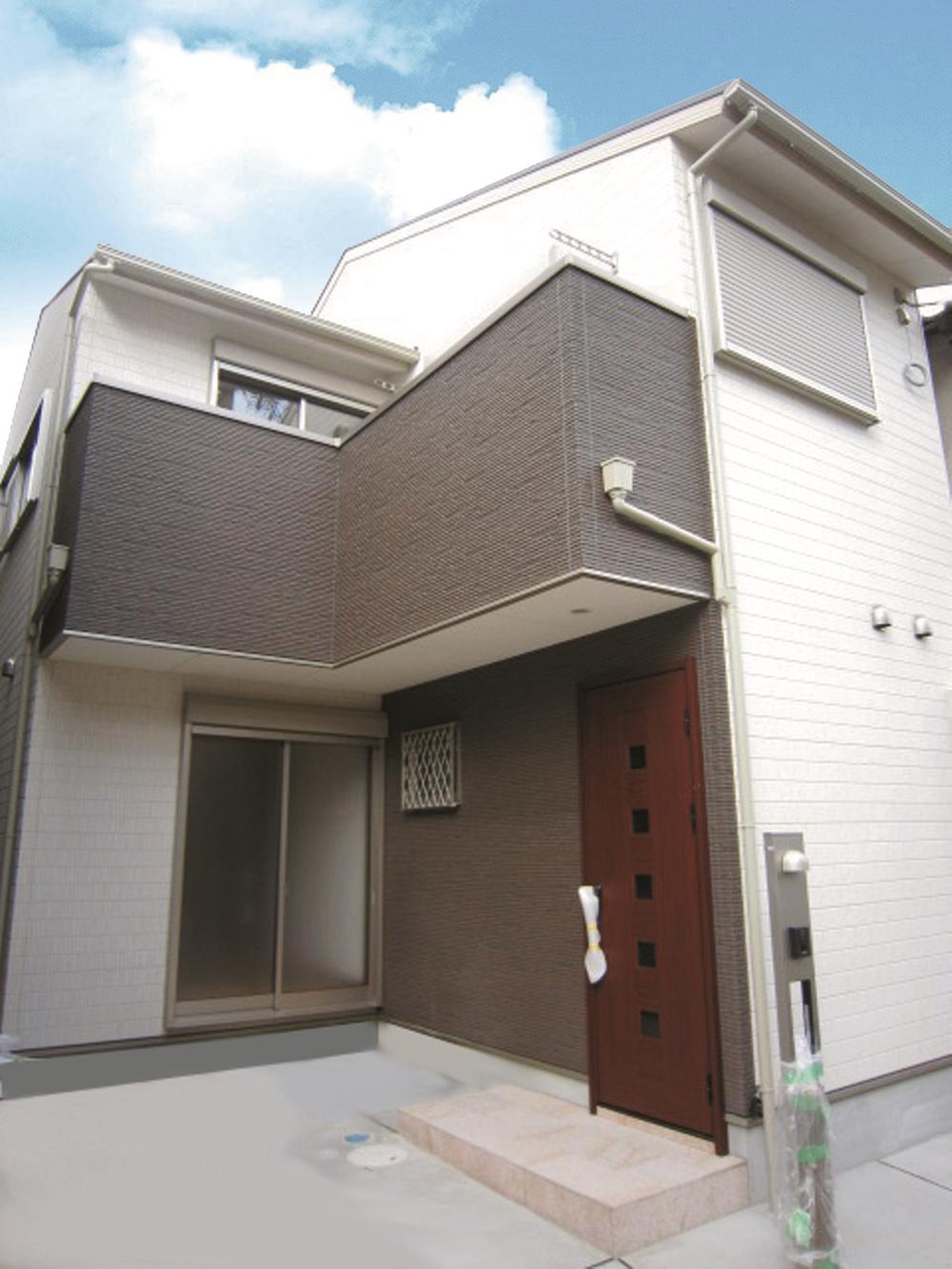 Local appearance photo
現地外観写真
Floor plan間取り図 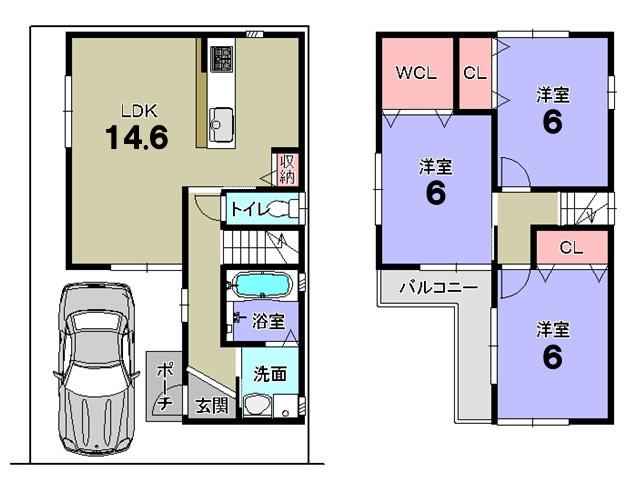 26,800,000 yen, 3LDK, Land area 65.94 sq m , Building area 77.76 sq m
2680万円、3LDK、土地面積65.94m2、建物面積77.76m2
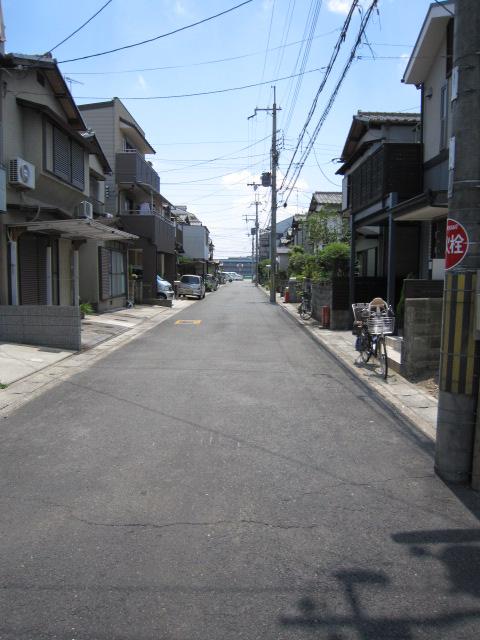 Local photos, including front road
前面道路含む現地写真
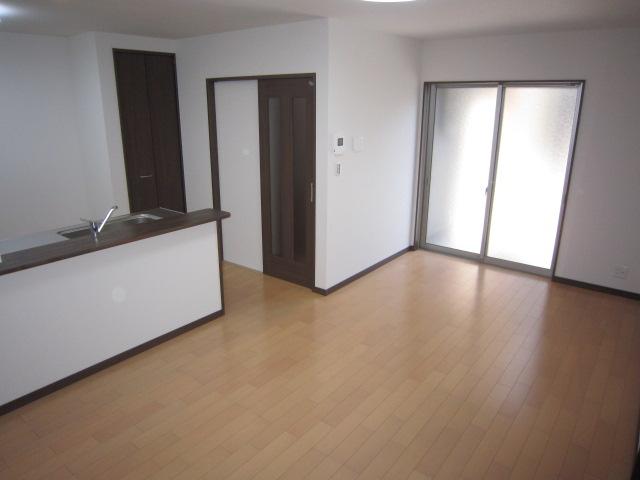 Living
リビング
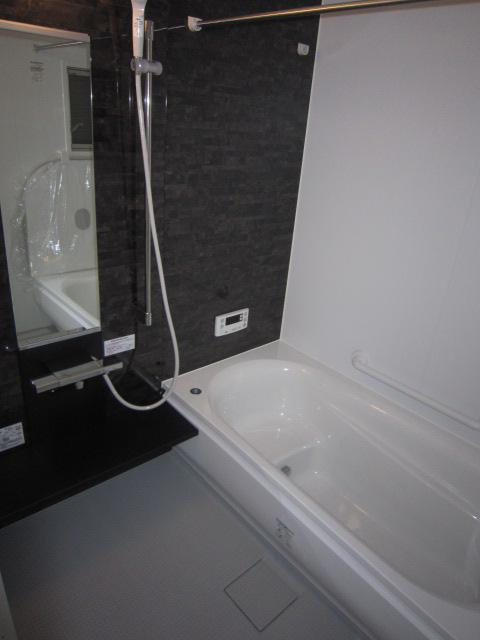 Bathroom
浴室
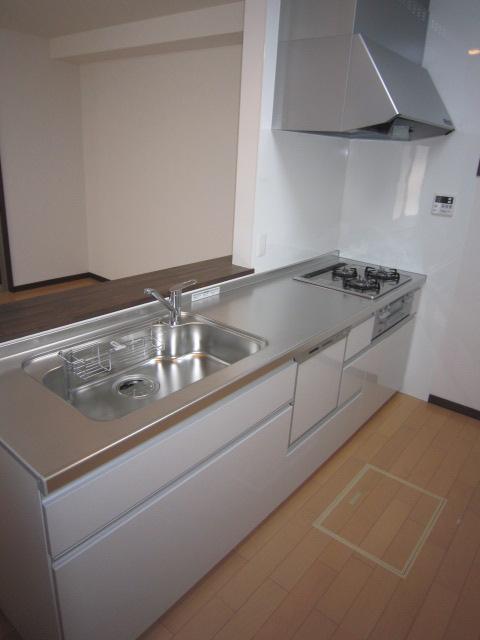 Kitchen
キッチン
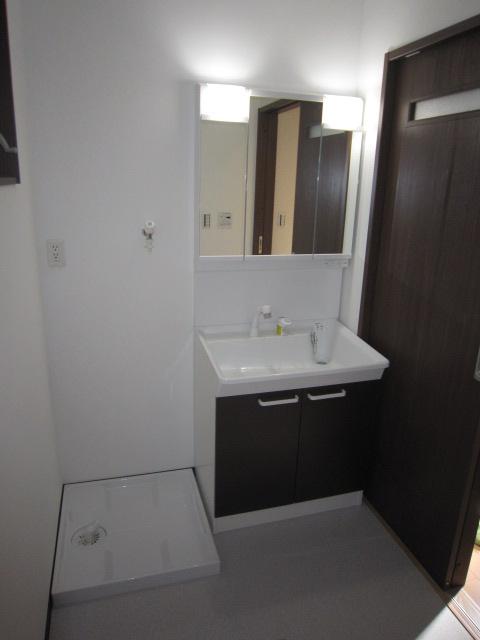 Wash basin, toilet
洗面台・洗面所
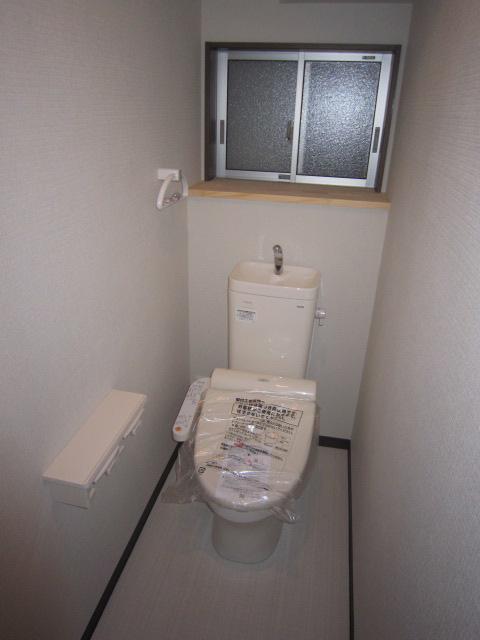 Toilet
トイレ
Balconyバルコニー 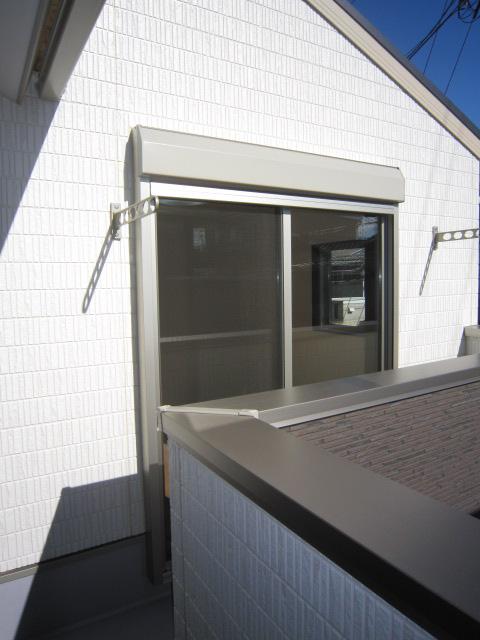 Yang per well per south-facing balcony
南向きバルコニーにつき陽当り良好
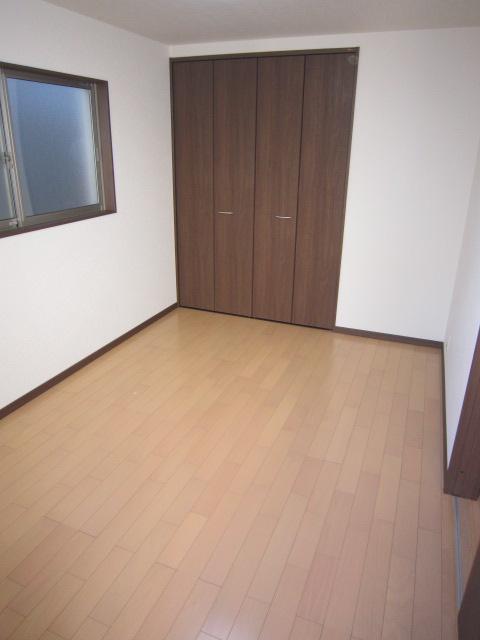 Other introspection
その他内観
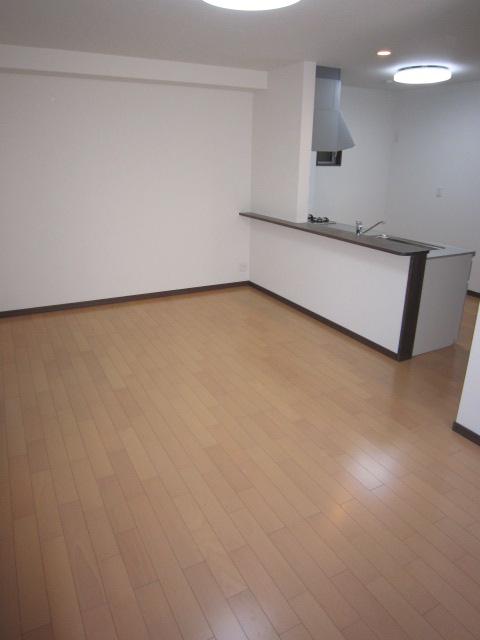 Living
リビング
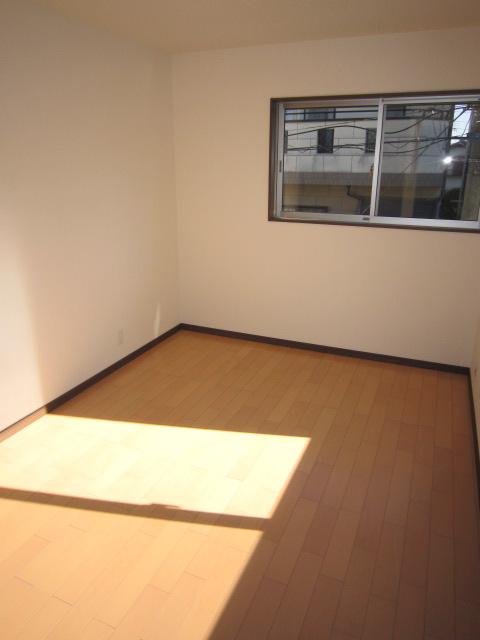 Other introspection
その他内観
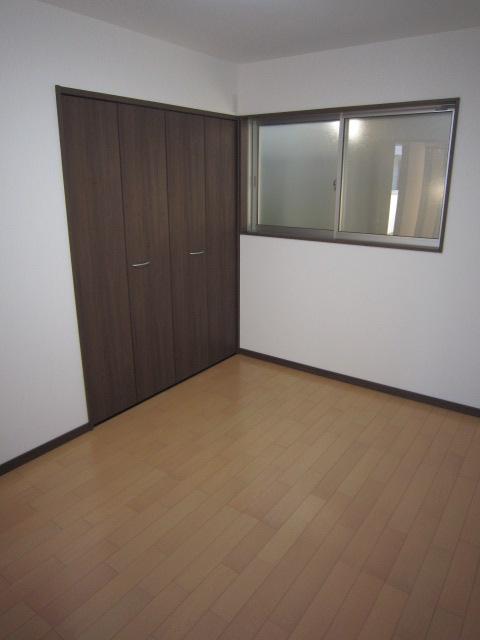 Other introspection
その他内観
Other introspectionその他内観 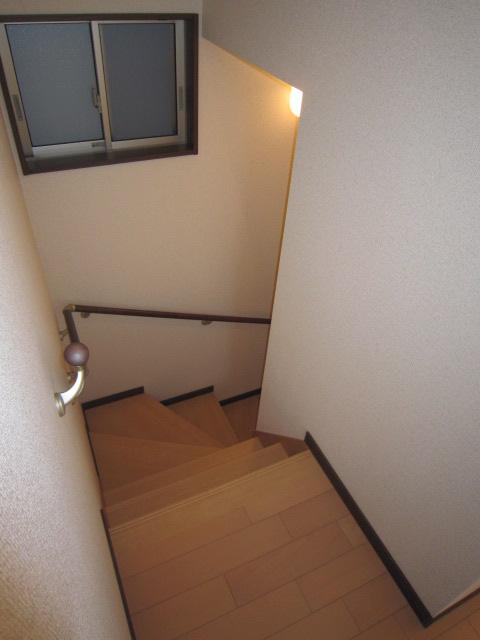 Stairs
階段
Location
|















