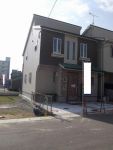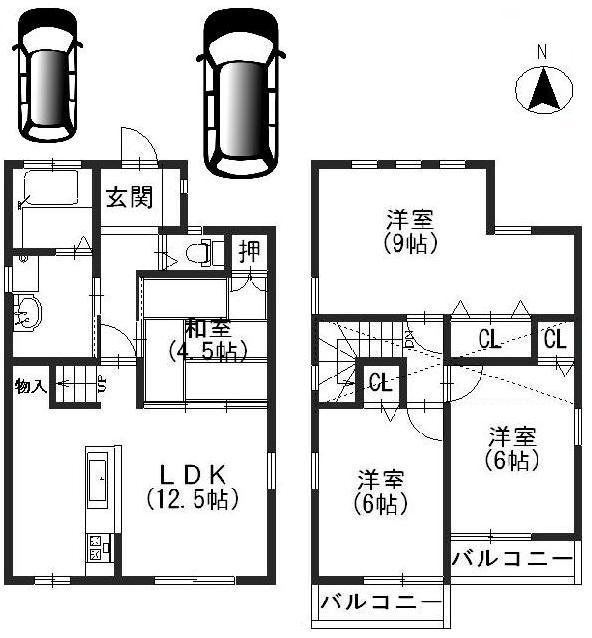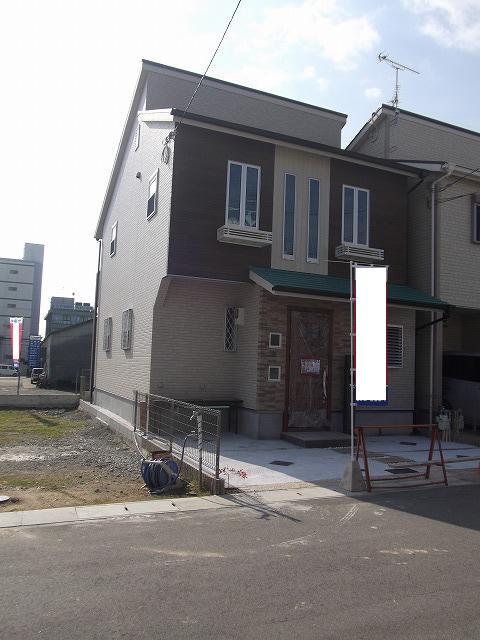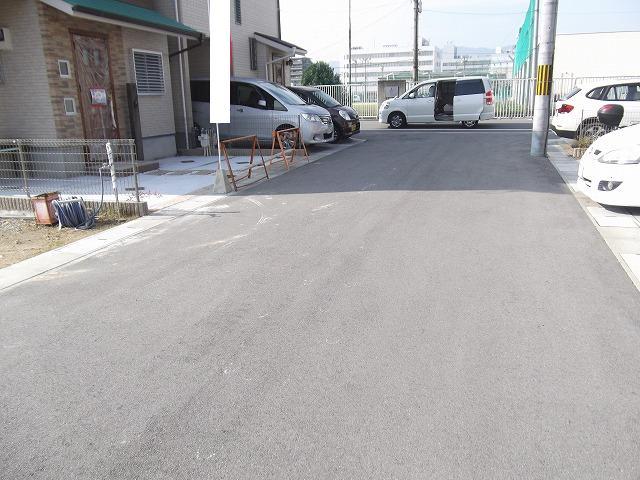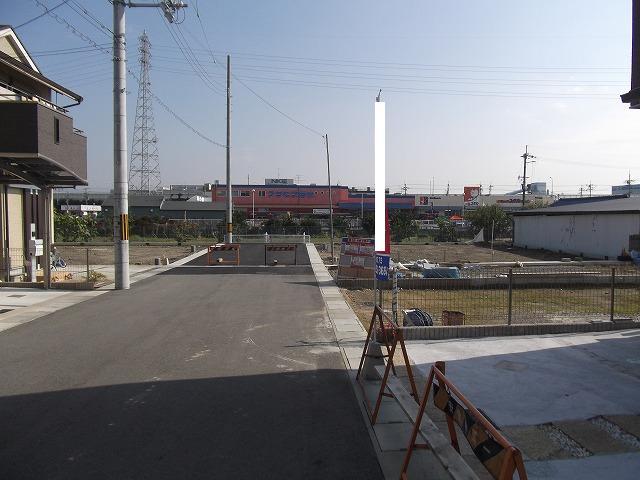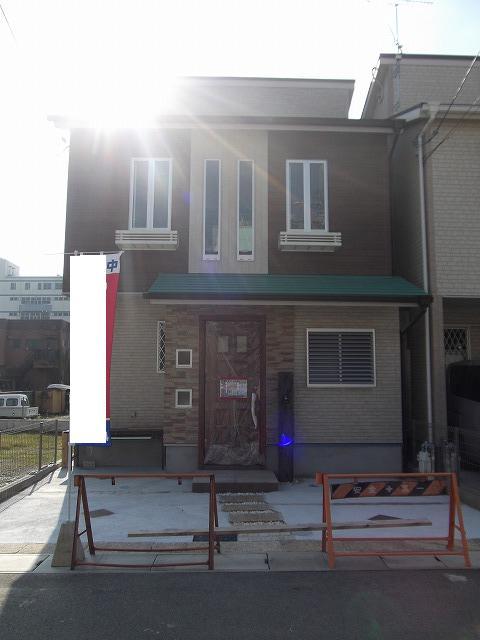|
|
Kyoto Prefecture Nagaokakyo
京都府長岡京市
|
|
JR Tokaido Line "Nagaokakyo" walk 14 minutes
JR東海道本線「長岡京」歩14分
|
|
☆ South sun per good ☆ Parking two possible enhancement of equipment! ! loft, System kitchen, Bathroom Dryer, 2-story, TV monitor interphone, Dish washing dryer, Etc!
☆南側陽当り良好☆駐車2台可能充実の設備!!ロフト、システムキッチン、浴室乾燥機、2階建、TVモニタ付インターホン、食器洗乾燥機、など!
|
|
Nagaokakyo is a real estate information service ・ We handle a large number of properties of oyamazaki! Please feel free to contact us. We look forward to
不動産情報サービスでは長岡京市・大山崎町の物件を多数取り扱っております!お気軽にご相談ください。お待ちしております
|
Features pickup 特徴ピックアップ | | Parking two Allowed / System kitchen / Bathroom Dryer / Yang per good / Or more before road 6m / 2-story / loft / TV monitor interphone / Dish washing dryer / City gas 駐車2台可 /システムキッチン /浴室乾燥機 /陽当り良好 /前道6m以上 /2階建 /ロフト /TVモニタ付インターホン /食器洗乾燥機 /都市ガス |
Price 価格 | | 30,470,000 yen 3047万円 |
Floor plan 間取り | | 4LDK 4LDK |
Units sold 販売戸数 | | 1 units 1戸 |
Land area 土地面積 | | 77.47 sq m (23.43 square meters) 77.47m2(23.43坪) |
Building area 建物面積 | | 83.97 sq m (25.40 square meters) 83.97m2(25.40坪) |
Driveway burden-road 私道負担・道路 | | Nothing, North 6m width 無、北6m幅 |
Completion date 完成時期(築年月) | | April 2014 2014年4月 |
Address 住所 | | Kyoto Prefecture Nagaokakyo Baba view plant 京都府長岡京市馬場図所 |
Traffic 交通 | | JR Tokaido Line "Nagaokakyo" walk 14 minutes JR東海道本線「長岡京」歩14分
|
Related links 関連リンク | | [Related Sites of this company] 【この会社の関連サイト】 |
Person in charge 担当者より | | Person in charge of real-estate and building Tanabe Yusuke Age: 30 Daigyokai Experience: 7 years so I will do my best to put the thought to be given the "excitement" to the customer, Also please do not hesitate to contact us with any thing! We are looking forward to be seeing everyone! Thank you very much! 担当者宅建田邉 祐介年齢:30代業界経験:7年お客様に『感動』を与えられるように思いを込めて頑張りますので、どんな事でもお気軽にご相談下さいませ!皆様に会える事を楽しみにしております!どうぞよろしくお願い致します! |
Contact お問い合せ先 | | TEL: 0800-603-3012 [Toll free] mobile phone ・ Also available from PHS
Caller ID is not notified
Please contact the "saw SUUMO (Sumo)"
If it does not lead, If the real estate company TEL:0800-603-3012【通話料無料】携帯電話・PHSからもご利用いただけます
発信者番号は通知されません
「SUUMO(スーモ)を見た」と問い合わせください
つながらない方、不動産会社の方は
|
Building coverage, floor area ratio 建ぺい率・容積率 | | 60% ・ 200% 60%・200% |
Time residents 入居時期 | | Consultation 相談 |
Land of the right form 土地の権利形態 | | Ownership 所有権 |
Structure and method of construction 構造・工法 | | Wooden 2-story (framing method) 木造2階建(軸組工法) |
Use district 用途地域 | | Industry 工業 |
Overview and notices その他概要・特記事項 | | Contact: Tanabe Yusuke, Facilities: Public Water Supply, This sewage, City gas, Building confirmation number: 111111, Parking: Garage 担当者:田邉 祐介、設備:公営水道、本下水、都市ガス、建築確認番号:111111、駐車場:車庫 |
Company profile 会社概要 | | <Mediation> Governor of Kyoto Prefecture (4) No. 010443 (with) real estate information service Yubinbango617-0823 Kyoto Prefecture Nagaokakyo Nagaoka 2-30-37 <仲介>京都府知事(4)第010443号(有)不動産情報サービス〒617-0823 京都府長岡京市長岡2-30-37 |

