New Homes » Kansai » Kyoto » Nishikyo Ku
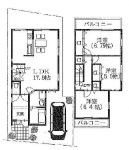 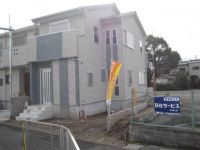
| | Kyoto, Kyoto Prefecture Nishikyo Ku 京都府京都市西京区 |
| Hankyu Kyoto Line "Katsura" walk 8 minutes 阪急京都線「桂」歩8分 |
| LDK15 tatami mats or more, 2-story, 2 or more sides balcony, All rooms are two-sided lighting, Around traffic fewer, Living stairs, Immediate Available, System kitchen, Bathroom Dryer, Yang per good, All room storage, Flat to the station, LDK15畳以上、2階建、2面以上バルコニー、全室2面採光、周辺交通量少なめ、リビング階段、即入居可、システムキッチン、浴室乾燥機、陽当り良好、全居室収納、駅まで平坦、 |
| LDK15 tatami mats or more, 2-story, 2 or more sides balcony, All rooms are two-sided lighting, Around traffic fewer, Living stairs, Immediate Available, System kitchen, Bathroom Dryer, Yang per good, All room storage, Flat to the station, A quiet residential area, Washbasin with shower, Face-to-face kitchen, Barrier-free, Bathroom 1 tsubo or more, The window in the bathroom, TV monitor interphone, All living room flooring, Dish washing dryer LDK15畳以上、2階建、2面以上バルコニー、全室2面採光、周辺交通量少なめ、リビング階段、即入居可、システムキッチン、浴室乾燥機、陽当り良好、全居室収納、駅まで平坦、閑静な住宅地、シャワー付洗面台、対面式キッチン、バリアフリー、浴室1坪以上、浴室に窓、TVモニタ付インターホン、全居室フローリング、食器洗乾燥機 |
Features pickup 特徴ピックアップ | | Immediate Available / System kitchen / Bathroom Dryer / Yang per good / All room storage / Flat to the station / A quiet residential area / LDK15 tatami mats or more / Around traffic fewer / Washbasin with shower / Face-to-face kitchen / Barrier-free / Bathroom 1 tsubo or more / 2-story / 2 or more sides balcony / The window in the bathroom / TV monitor interphone / All living room flooring / Dish washing dryer / Living stairs / All rooms are two-sided lighting 即入居可 /システムキッチン /浴室乾燥機 /陽当り良好 /全居室収納 /駅まで平坦 /閑静な住宅地 /LDK15畳以上 /周辺交通量少なめ /シャワー付洗面台 /対面式キッチン /バリアフリー /浴室1坪以上 /2階建 /2面以上バルコニー /浴室に窓 /TVモニタ付インターホン /全居室フローリング /食器洗乾燥機 /リビング階段 /全室2面採光 | Price 価格 | | 36,800,000 yen 3680万円 | Floor plan 間取り | | 3LDK 3LDK | Units sold 販売戸数 | | 1 units 1戸 | Total units 総戸数 | | 1 units 1戸 | Land area 土地面積 | | 85.16 sq m (registration) 85.16m2(登記) | Building area 建物面積 | | 84.95 sq m (registration) 84.95m2(登記) | Driveway burden-road 私道負担・道路 | | Nothing, North 4m width 無、北4m幅 | Completion date 完成時期(築年月) | | January 2013 2013年1月 | Address 住所 | | Kyoto, Kyoto Prefecture Nishikyo Ku Kawashimatamagashira cho 京都府京都市西京区川島玉頭町 | Traffic 交通 | | Hankyu Kyoto Line "Katsura" walk 8 minutes 阪急京都線「桂」歩8分
| Person in charge 担当者より | | [Regarding this property.] The south side of the property, It is home to the West has taken a very bright lighting in the monthly parking. Enhancement also equipment, Please preview certainly once. 【この物件について】物件の南側、西側が月極駐車場で非常に明るい採光の取れたお家です。設備も充実、是非一度内覧して下さい。 | Contact お問い合せ先 | | TEL: 0800-603-1261 [Toll free] mobile phone ・ Also available from PHS
Caller ID is not notified
Please contact the "saw SUUMO (Sumo)"
If it does not lead, If the real estate company TEL:0800-603-1261【通話料無料】携帯電話・PHSからもご利用いただけます
発信者番号は通知されません
「SUUMO(スーモ)を見た」と問い合わせください
つながらない方、不動産会社の方は
| Building coverage, floor area ratio 建ぺい率・容積率 | | 60% ・ Hundred percent 60%・100% | Time residents 入居時期 | | Immediate available 即入居可 | Land of the right form 土地の権利形態 | | Ownership 所有権 | Structure and method of construction 構造・工法 | | Wooden 2-story 木造2階建 | Use district 用途地域 | | One low-rise 1種低層 | Overview and notices その他概要・特記事項 | | Facilities: Public Water Supply, This sewage, City gas, Parking: car space 設備:公営水道、本下水、都市ガス、駐車場:カースペース | Company profile 会社概要 | | <Mediation> Minister of Land, Infrastructure and Transport (11) No. 002287 (Corporation) Japan Living Service Co., Ltd. Katsura office Yubinbango615-8074 Kyoto, Kyoto Prefecture Nishikyo Ku Katsuraminamitatsumi cho, 133-2-103 (Katsura Pseudorabies Plaza Building first floor) <仲介>国土交通大臣(11)第002287号(株)日住サービス桂営業所〒615-8074 京都府京都市西京区桂南巽町133-2-103 (桂オーエスプラザビル1階) |
Floor plan間取り図 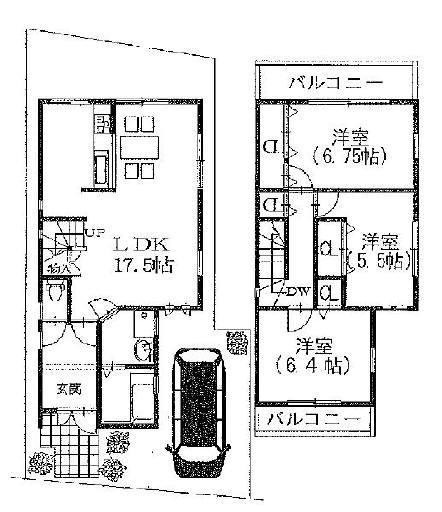 36,800,000 yen, 3LDK, Land area 85.16 sq m , Building area 84.95 sq m
3680万円、3LDK、土地面積85.16m2、建物面積84.95m2
Local appearance photo現地外観写真 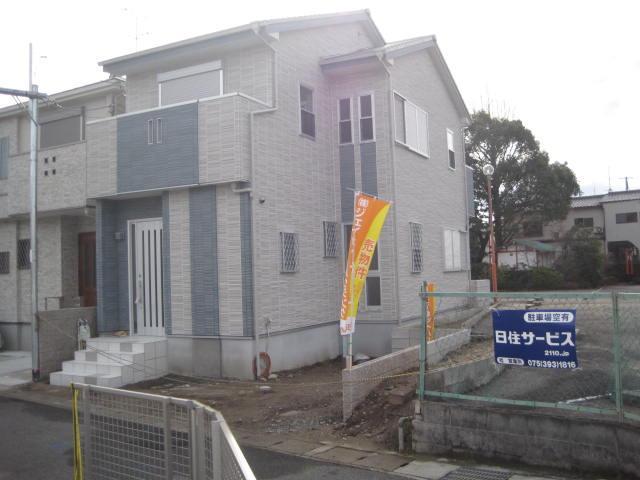 Local (September 2013) Shooting
現地(2013年9月)撮影
Kitchenキッチン 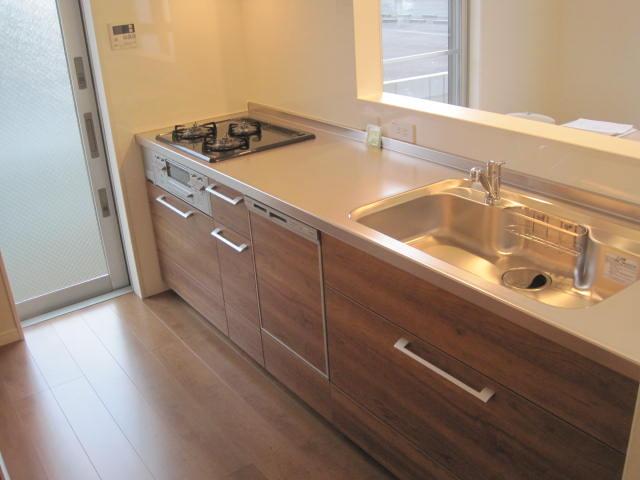 Indoor (September 2013) Shooting
室内(2013年9月)撮影
Livingリビング 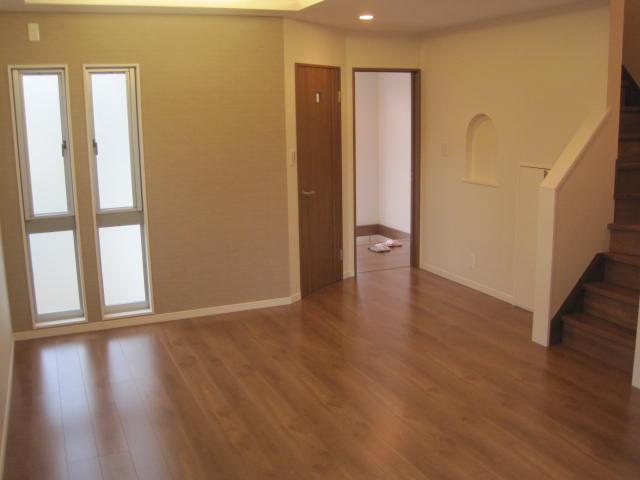 Indoor (September 2013) Shooting
室内(2013年9月)撮影
Bathroom浴室 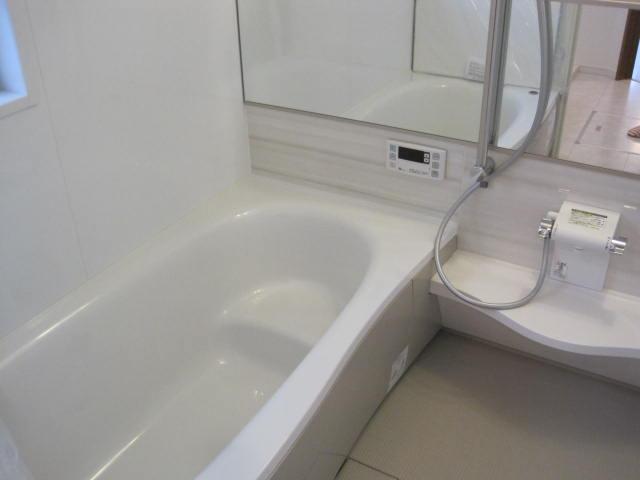 Indoor (September 2013) Shooting
室内(2013年9月)撮影
Kitchenキッチン 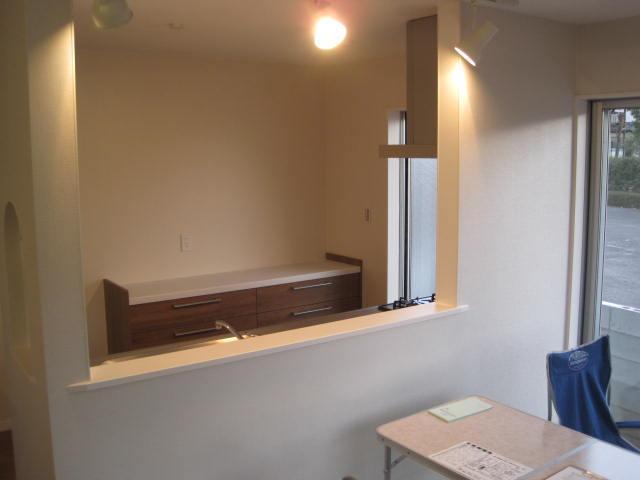 Indoor (September 2013) Shooting
室内(2013年9月)撮影
Entrance玄関 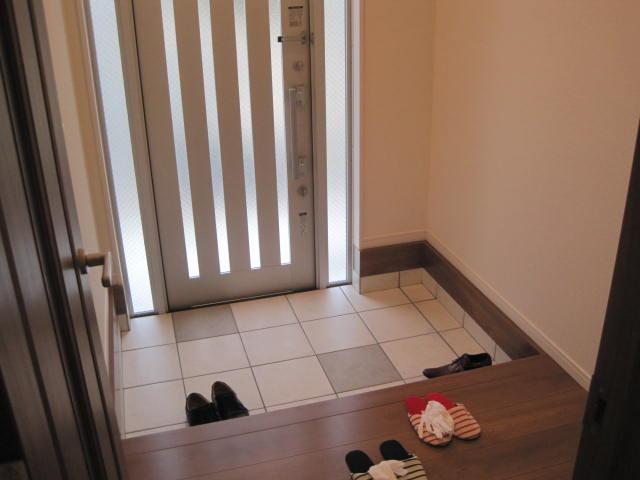 Local (September 2013) Shooting
現地(2013年9月)撮影
Wash basin, toilet洗面台・洗面所 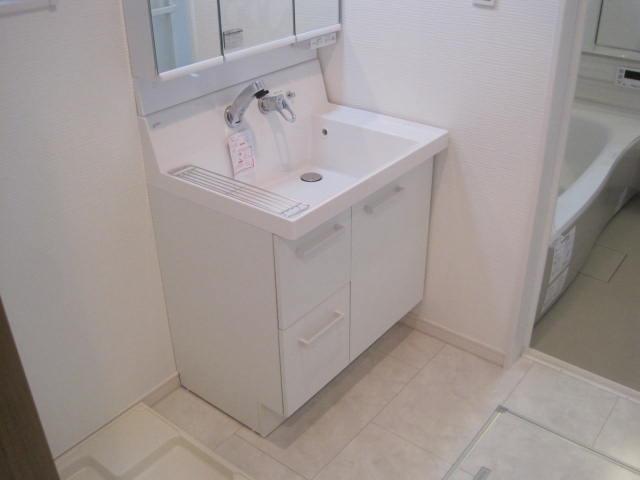 Indoor (September 2013) Shooting
室内(2013年9月)撮影
Toiletトイレ 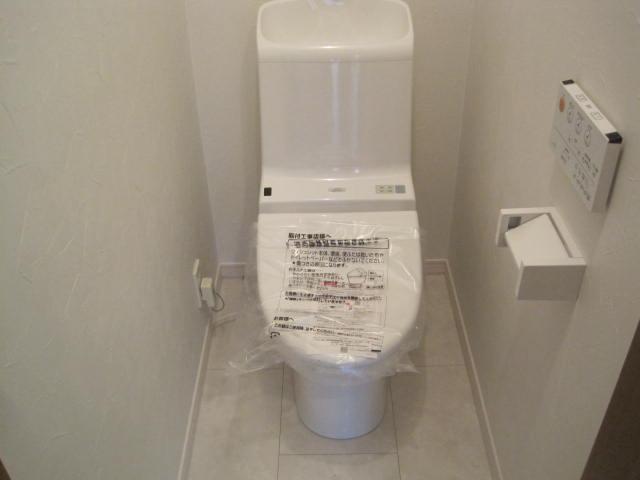 Indoor (September 2013) Shooting
室内(2013年9月)撮影
Other introspectionその他内観 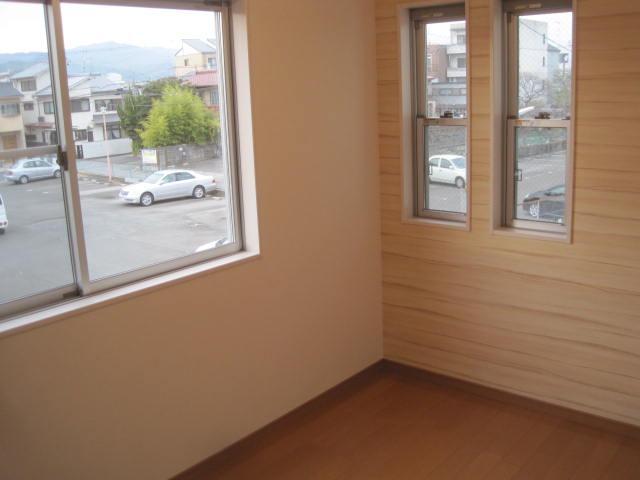 Indoor (September 2013) Shooting
室内(2013年9月)撮影
View photos from the dwelling unit住戸からの眺望写真 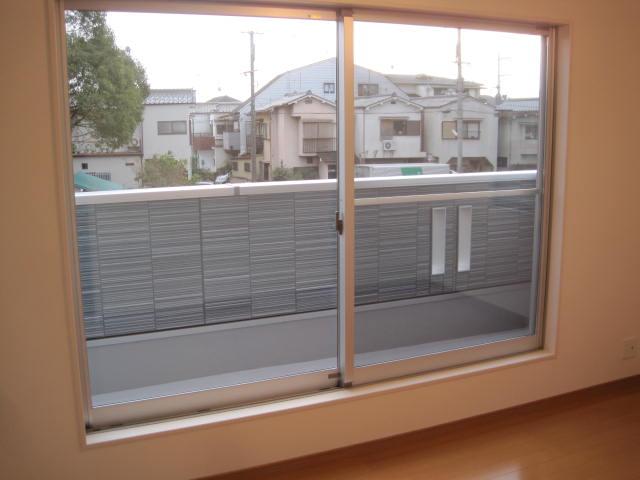 View from local (September 2013) Shooting
現地からの眺望(2013年9月)撮影
Livingリビング 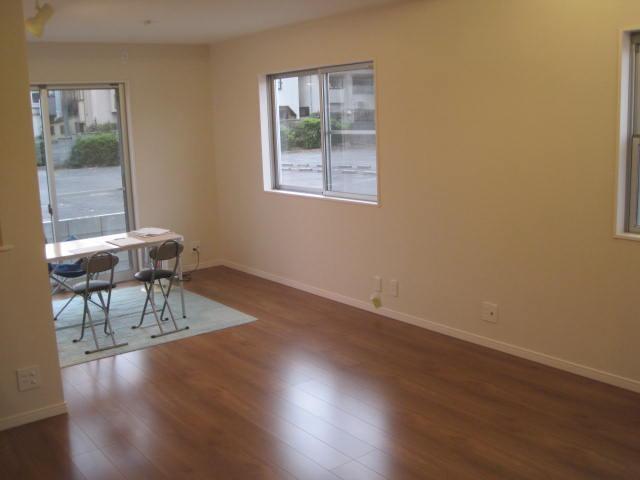 Indoor (September 2013) Shooting
室内(2013年9月)撮影
Other introspectionその他内観 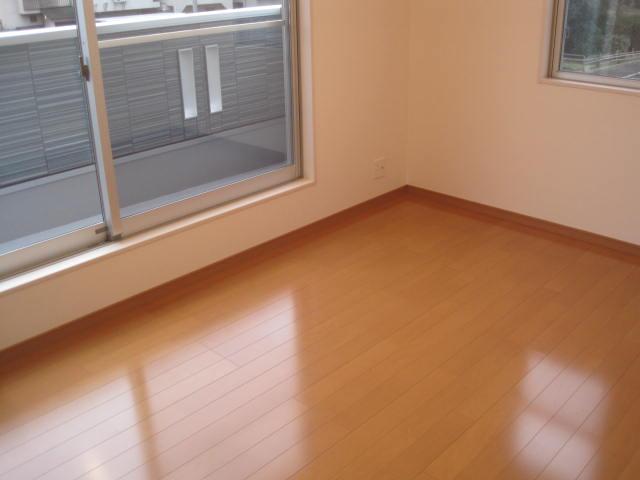 Indoor (September 2013) Shooting
室内(2013年9月)撮影
Location
|














