New Homes » Kansai » Kyoto » Nishikyo Ku
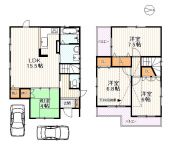 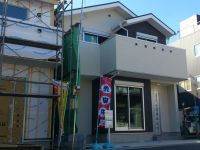
| | Kyoto, Kyoto Prefecture Nishikyo Ku 京都府京都市西京区 |
| Hankyu Arashiyama Line "UeKei" walk 14 minutes 阪急嵐山線「上桂」歩14分 |
| Year Available, Immediate Available, 2-story, LDK15 tatami mats or more, Or more before road 6m, Parking two Allowed, Pre-ground survey, Super close, System kitchen, Bathroom Dryer, Yang per good, All room storageese-style room, Shaping land 年内入居可、即入居可、2階建、LDK15畳以上、前道6m以上、駐車2台可、地盤調査済、スーパーが近い、システムキッチン、浴室乾燥機、陽当り良好、全居室収納、和室、整形地 |
Features pickup 特徴ピックアップ | | Pre-ground survey / Year Available / Parking two Allowed / Immediate Available / Super close / System kitchen / Bathroom Dryer / Yang per good / All room storage / LDK15 tatami mats or more / Or more before road 6m / Japanese-style room / Shaping land / Face-to-face kitchen / Wide balcony / Bathroom 1 tsubo or more / 2-story / 2 or more sides balcony / South balcony / TV monitor interphone / Ventilation good / Living stairs / City gas / Attic storage / Floor heating / Movable partition 地盤調査済 /年内入居可 /駐車2台可 /即入居可 /スーパーが近い /システムキッチン /浴室乾燥機 /陽当り良好 /全居室収納 /LDK15畳以上 /前道6m以上 /和室 /整形地 /対面式キッチン /ワイドバルコニー /浴室1坪以上 /2階建 /2面以上バルコニー /南面バルコニー /TVモニタ付インターホン /通風良好 /リビング階段 /都市ガス /屋根裏収納 /床暖房 /可動間仕切り | Price 価格 | | 34,800,000 yen 3480万円 | Floor plan 間取り | | 4LDK 4LDK | Units sold 販売戸数 | | 1 units 1戸 | Land area 土地面積 | | 84 sq m (registration) 84m2(登記) | Building area 建物面積 | | 87.66 sq m (measured) 87.66m2(実測) | Driveway burden-road 私道負担・道路 | | Nothing, East 6m width (contact the road width 7m) 無、東6m幅(接道幅7m) | Completion date 完成時期(築年月) | | July 2013 2013年7月 | Address 住所 | | Kyoto, Kyoto Prefecture Nishikyo Ku Katsuratokudaiji Kitamachi 京都府京都市西京区桂徳大寺北町 | Traffic 交通 | | Hankyu Arashiyama Line "UeKei" walk 14 minutes
Hankyu Kyoto Line "Katsura" walk 19 minutes
Hankyu Kyoto Line "Nishikyogoku" walk 26 minutes 阪急嵐山線「上桂」歩14分
阪急京都線「桂」歩19分
阪急京都線「西京極」歩26分
| Contact お問い合せ先 | | TEL: 075-323-0668 Please inquire as "saw SUUMO (Sumo)" TEL:075-323-0668「SUUMO(スーモ)を見た」と問い合わせください | Building coverage, floor area ratio 建ぺい率・容積率 | | 60% ・ 200% 60%・200% | Time residents 入居時期 | | Immediate available 即入居可 | Land of the right form 土地の権利形態 | | Ownership 所有権 | Structure and method of construction 構造・工法 | | Wooden 2-story 木造2階建 | Use district 用途地域 | | Two mid-high 2種中高 | Overview and notices その他概要・特記事項 | | Facilities: Public Water Supply, This sewage, City gas, Parking: car space 設備:公営水道、本下水、都市ガス、駐車場:カースペース | Company profile 会社概要 | | <Mediation> Governor of Kyoto Prefecture (2) No. 012641 (Ltd.) Chizu Corporation Yubinbango615-0052 Kyoto, Kyoto Prefecture Ukyo-ku, Saiinshimizu-cho, 3-5 <仲介>京都府知事(2)第012641号(株)千都コーポレーション〒615-0052 京都府京都市右京区西院清水町3-5 |
Floor plan間取り図 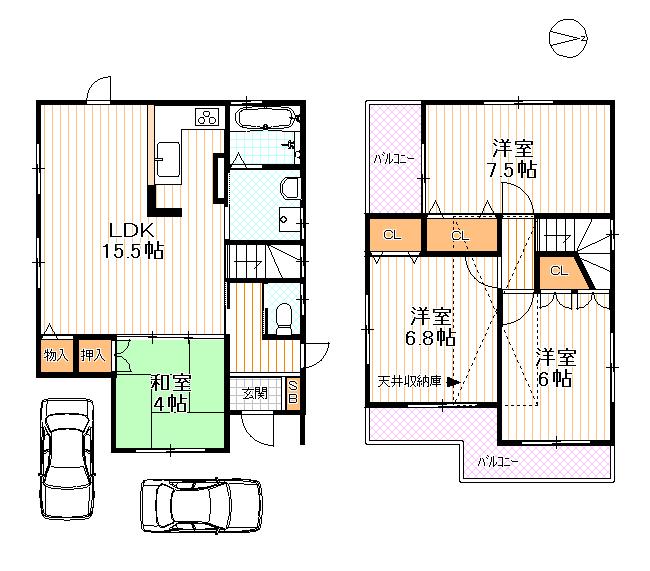 34,800,000 yen, 4LDK, Land area 84 sq m , Building area 87.66 sq m
3480万円、4LDK、土地面積84m2、建物面積87.66m2
Local appearance photo現地外観写真 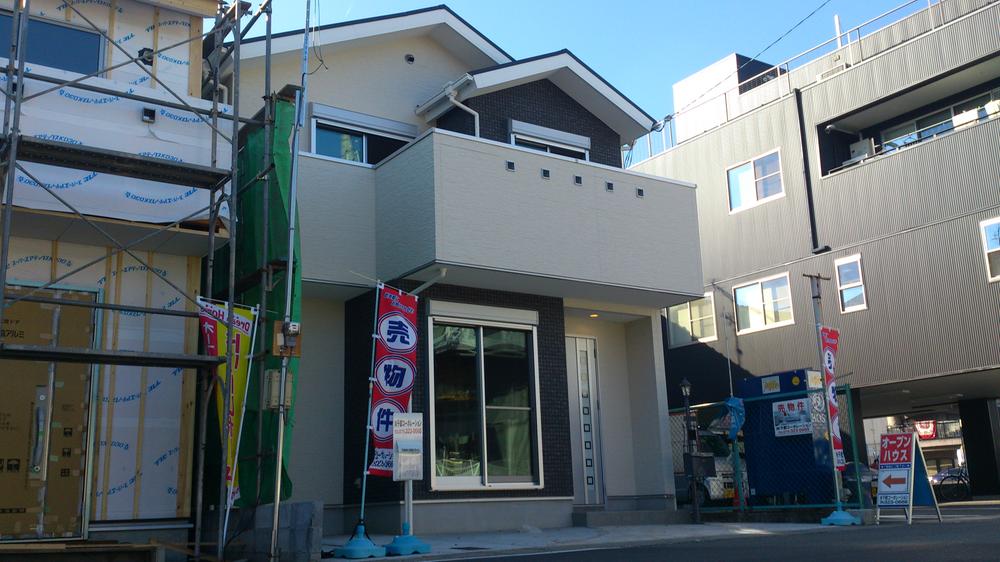 Local (12 May 2013) Shooting
現地(2013年12月)撮影
Non-living roomリビング以外の居室 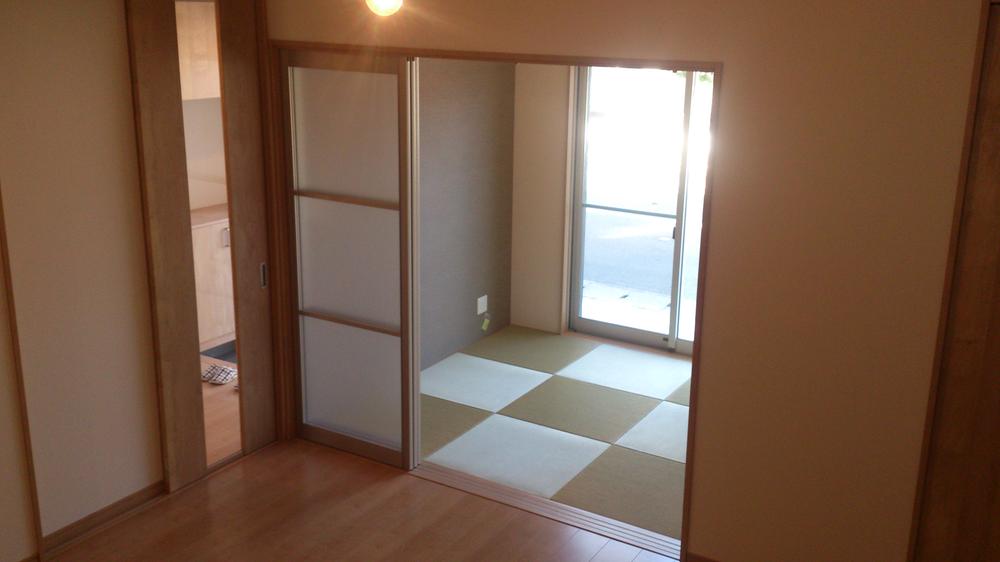 Indoor (12 May 2013) Shooting
室内(2013年12月)撮影
Local appearance photo現地外観写真 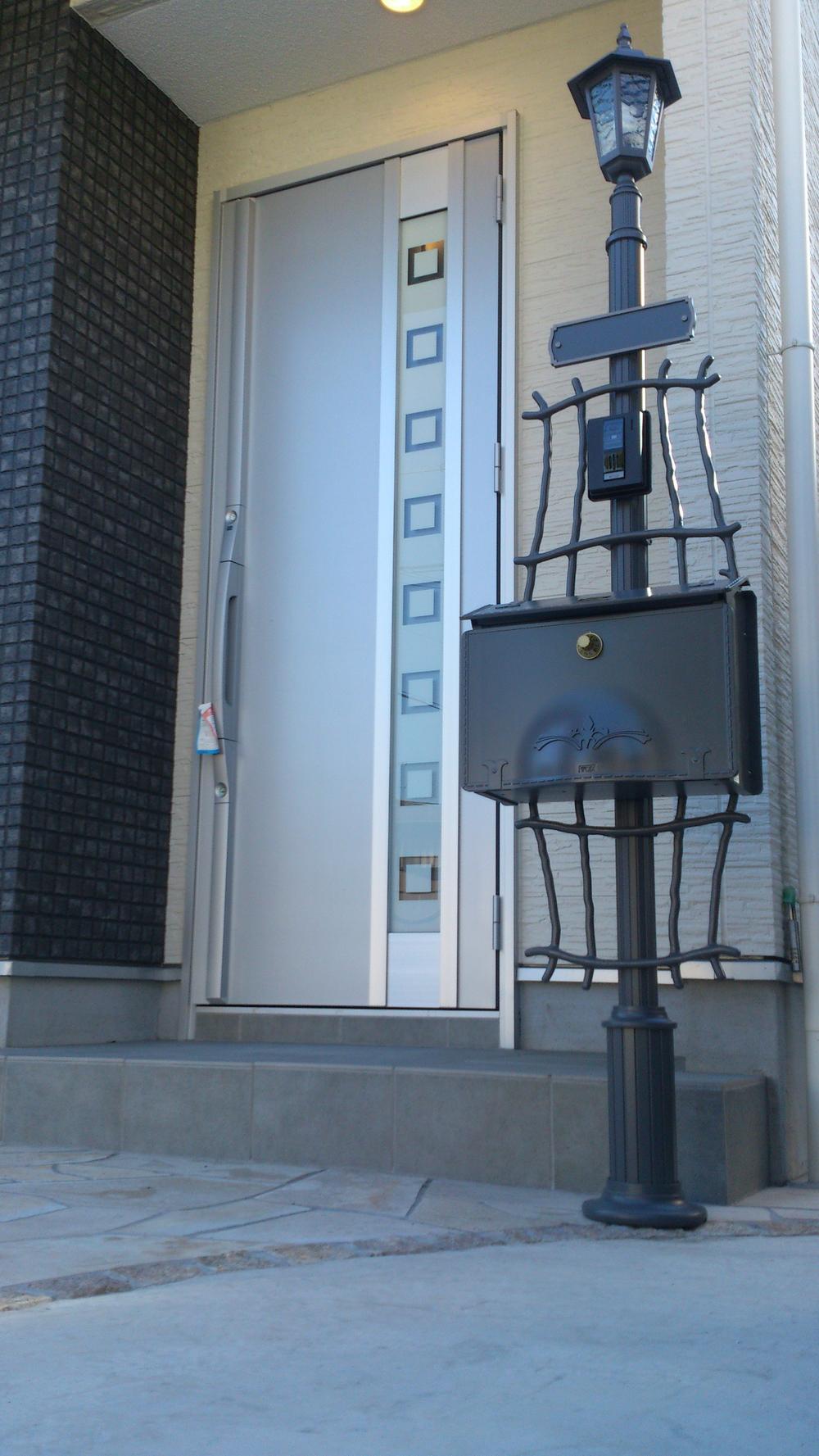 Local (12 May 2013) Shooting
現地(2013年12月)撮影
Livingリビング 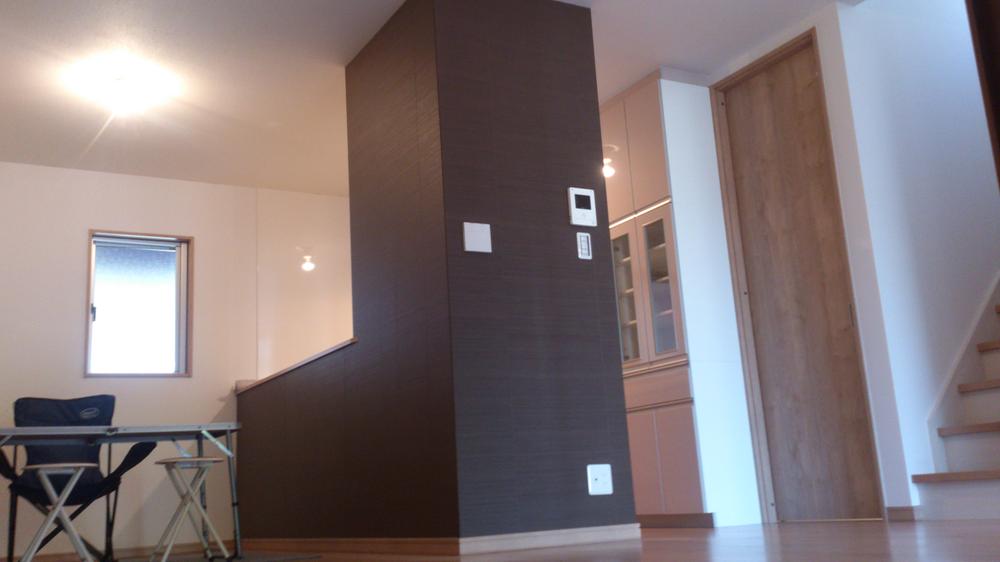 Indoor (12 May 2013) Shooting
室内(2013年12月)撮影
Kitchenキッチン 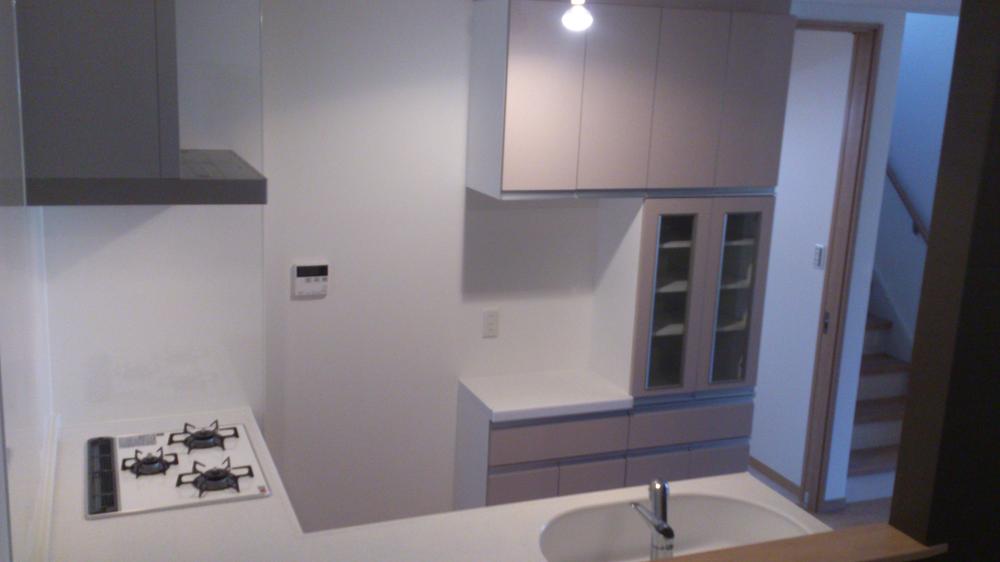 Indoor (12 May 2013) Shooting
室内(2013年12月)撮影
Entrance玄関 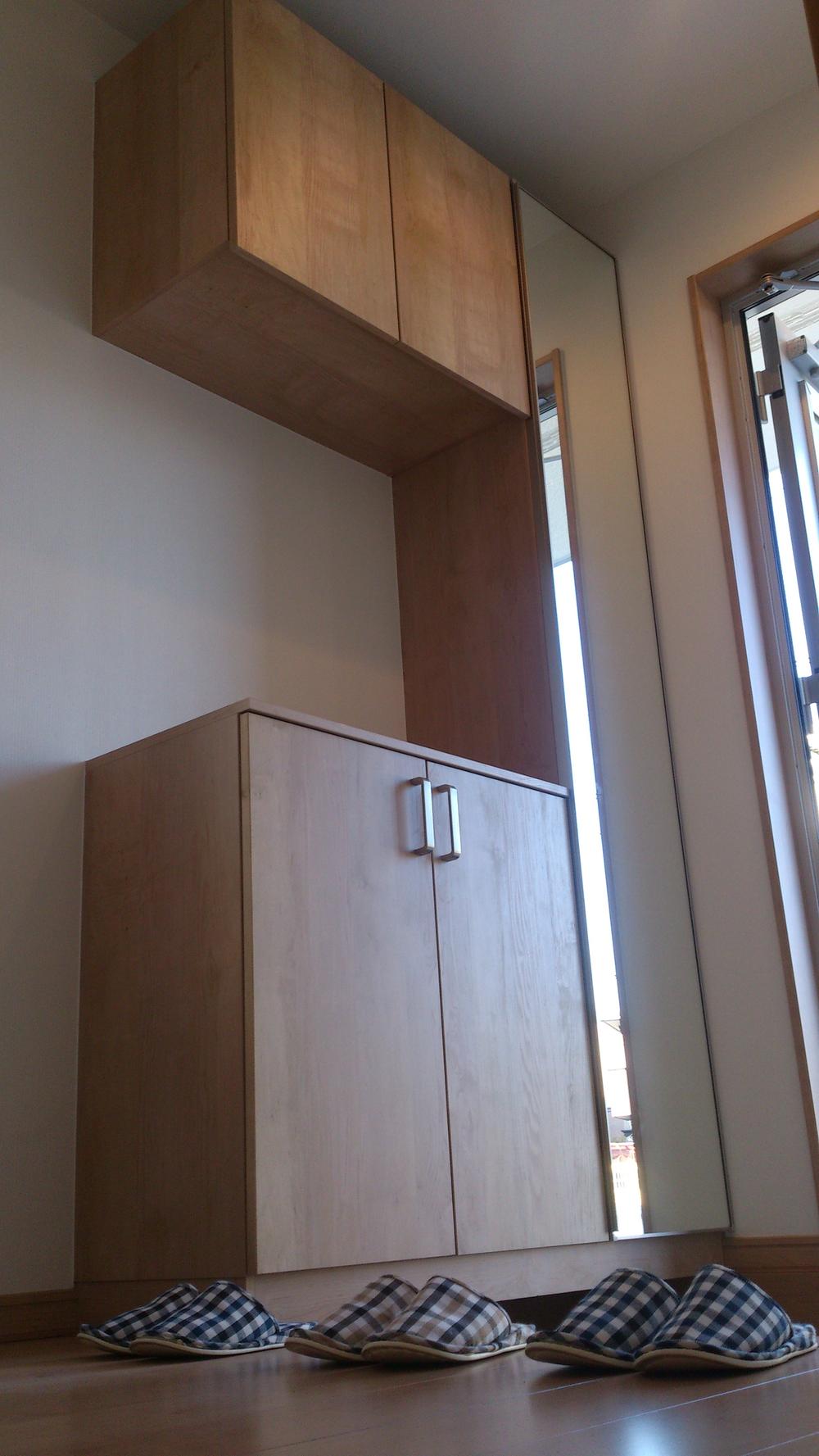 Local (12 May 2013) Shooting
現地(2013年12月)撮影
Toiletトイレ 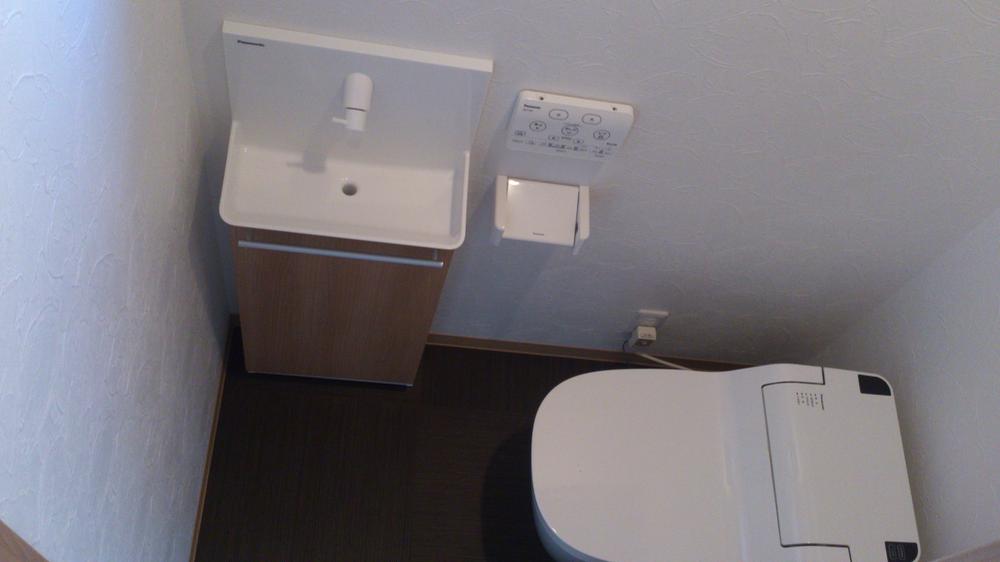 Indoor (12 May 2013) Shooting
室内(2013年12月)撮影
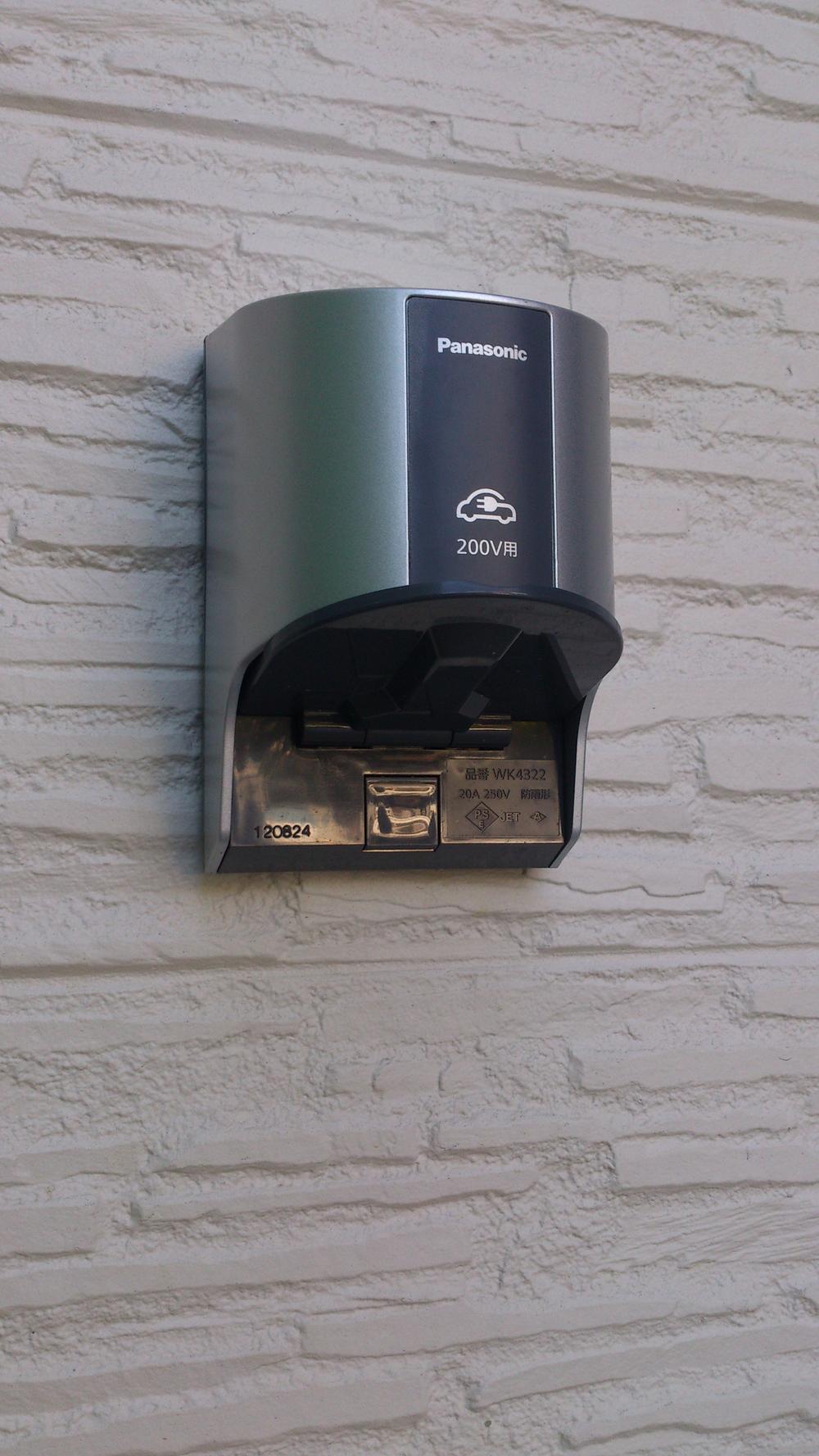 Other Equipment
その他設備
Station駅 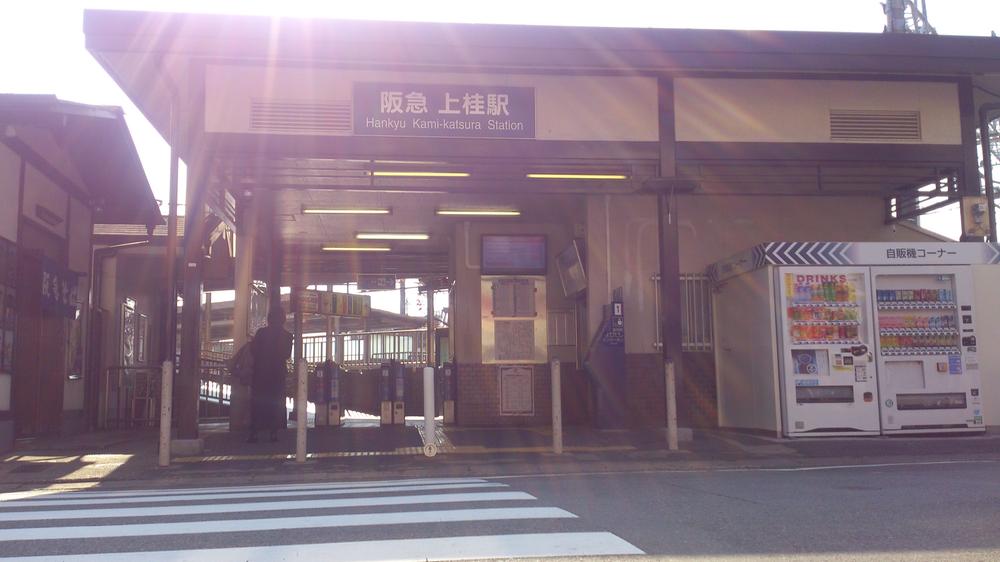 960m to Hankyu above Katsura Station
阪急上桂駅まで960m
Supermarketスーパー 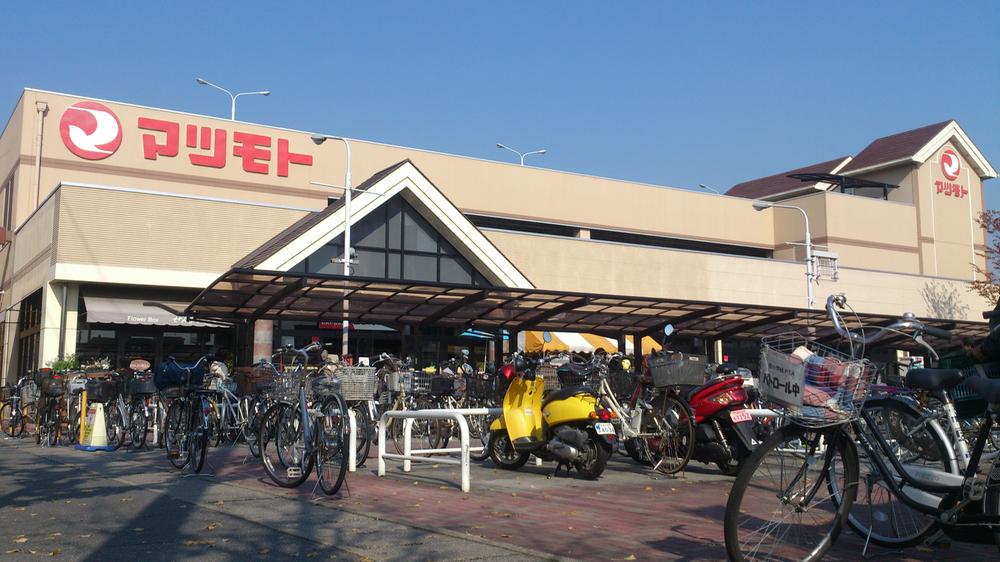 434m to Super Matsumoto UeKei shop
スーパーマツモト上桂店まで434m
Primary school小学校 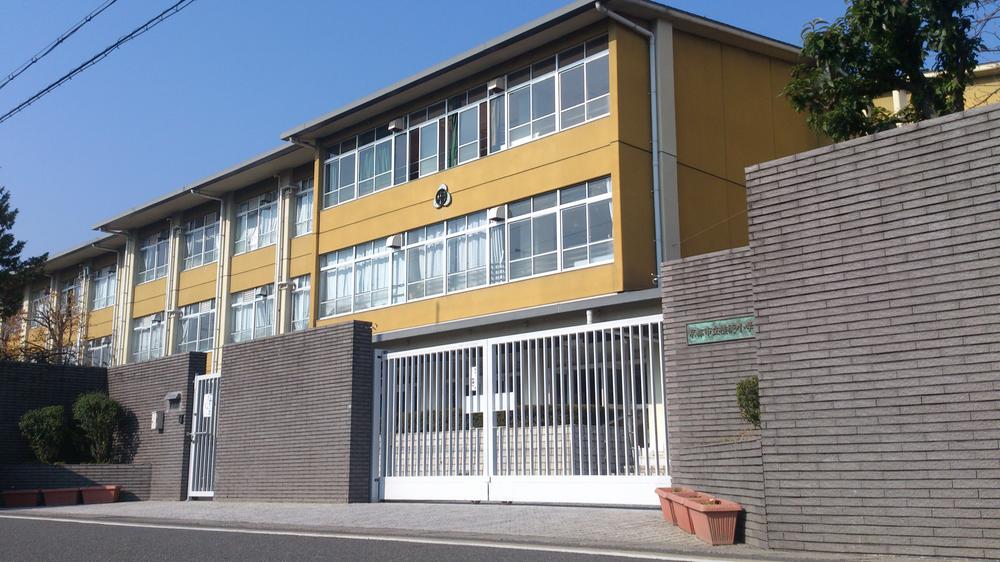 435m to Kyoto Municipal KatsuraIsao Elementary School
京都市立桂徳小学校まで435m
Location
|













