New Homes » Kansai » Kyoto » Nishikyo Ku
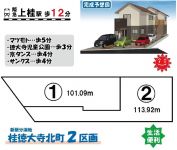 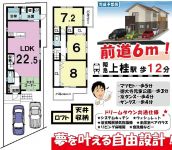
| | Kyoto, Kyoto Prefecture Nishikyo Ku 京都府京都市西京区 |
| Hankyu Arashiyama Line "UeKei" walk 14 minutes 阪急嵐山線「上桂」歩14分 |
| Loft with the rise in fixed stairs! Facing south in sunny! Spacious 6m even before the road, Parking two possible 固定階段であがるロフトつき!南向きで日当たり良好!前道もひろびろ6m、駐車2台可能 |
| 2 along the line more accessible, Yang per good, Building plan example there 2沿線以上利用可、陽当り良好、建物プラン例有り |
Features pickup 特徴ピックアップ | | 2 along the line more accessible / Yang per good / Building plan example there 2沿線以上利用可 /陽当り良好 /建物プラン例有り | Event information イベント情報 | | Local tours (please make a reservation beforehand) schedule / During the public time / 11:00 ~ 17:00 because the staff does not have a resident, Please call in advance if you have can 現地見学会(事前に必ず予約してください)日程/公開中時間/11:00 ~ 17:00スタッフが常駐しておりませんので、できましたら事前にお電話下さい | Price 価格 | | 23.8 million yen ・ 28.8 million yen 2380万円・2880万円 | Building coverage, floor area ratio 建ぺい率・容積率 | | Kenpei rate: 60%, Volume ratio: 200% 建ペい率:60%、容積率:200% | Sales compartment 販売区画数 | | 2 compartment 2区画 | Total number of compartments 総区画数 | | 2 compartment 2区画 | Land area 土地面積 | | 101.09 sq m ・ 113.92 sq m (30.57 tsubo ・ 34.46 tsubo) (Registration) 101.09m2・113.92m2(30.57坪・34.46坪)(登記) | Land situation 土地状況 | | Vacant lot 更地 | Address 住所 | | Kyoto, Kyoto Prefecture Nishikyo Ku Katsuratokudaiji Kitamachi 23 京都府京都市西京区桂徳大寺北町23 | Traffic 交通 | | Hankyu Arashiyama Line "UeKei" walk 14 minutes
Hankyu Kyoto Line "Nishikyogoku" walk 24 minutes
Hankyu Kyoto Line "Katsura" walk 21 minutes 阪急嵐山線「上桂」歩14分
阪急京都線「西京極」歩24分
阪急京都線「桂」歩21分
| Related links 関連リンク | | [Related Sites of this company] 【この会社の関連サイト】 | Person in charge 担当者より | | Rep Kiyokawa There is a self-confidence that can be met Junichi "dream house."! Once, please nomination! 担当者清川 淳一「夢のお家」に出会っていただける自信があります!1度ご指名ください! | Contact お問い合せ先 | | TEL: 0120-382654 [Toll free] Please contact the "saw SUUMO (Sumo)" TEL:0120-382654【通話料無料】「SUUMO(スーモ)を見た」と問い合わせください | Land of the right form 土地の権利形態 | | Ownership 所有権 | Building condition 建築条件 | | With 付 | Time delivery 引き渡し時期 | | Consultation 相談 | Land category 地目 | | Residential land 宅地 | Use district 用途地域 | | Two mid-high 2種中高 | Overview and notices その他概要・特記事項 | | Rep: Kiyokawa Junichi, Facilities: Public Water Supply, This sewage, City gas, Kansai Electric Power Co., Inc. 担当者:清川 淳一、設備:公営水道、本下水、都市ガス、関西電力 | Company profile 会社概要 | | <Seller> Governor of Kyoto Prefecture (2) No. 012770 (Ltd.) Dream Home Yubinbango615-8223 Kyoto, Kyoto Prefecture Nishikyo Ku Kamikatsuramaeda-cho, 9-1 <売主>京都府知事(2)第012770号(株)ドリームホーム〒615-8223 京都府京都市西京区上桂前田町9-1 |
The entire compartment Figure全体区画図 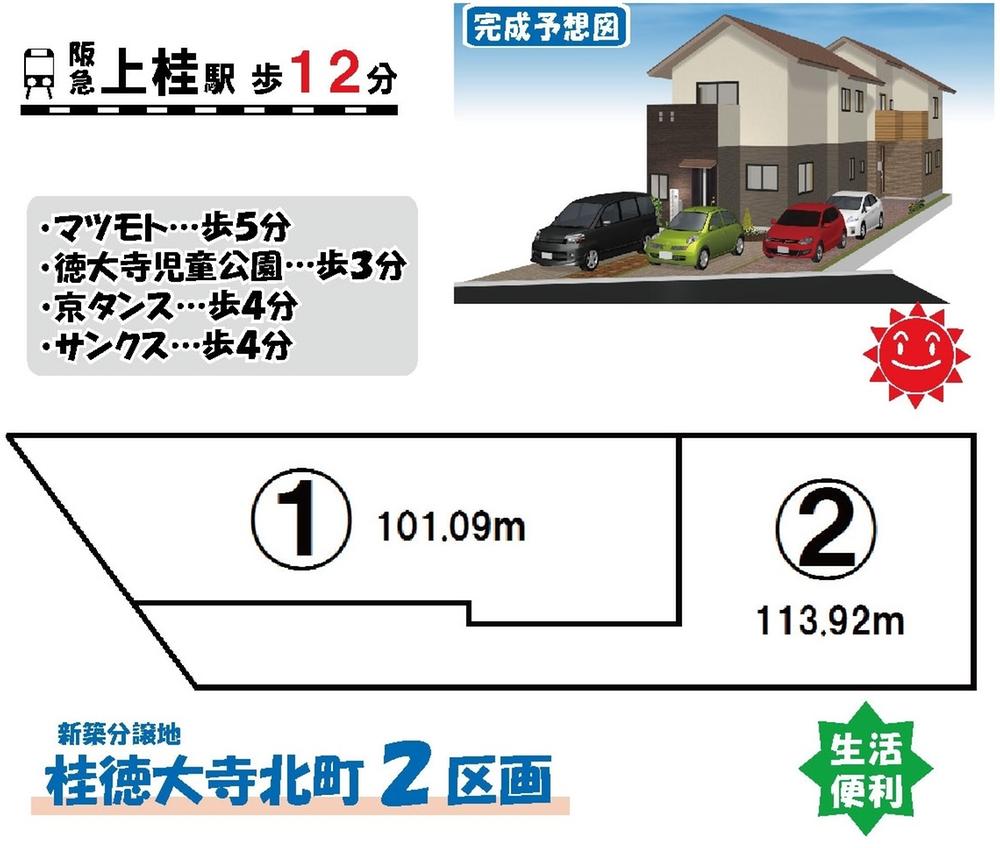 Sale compartment Figure
分譲区画図
Otherその他 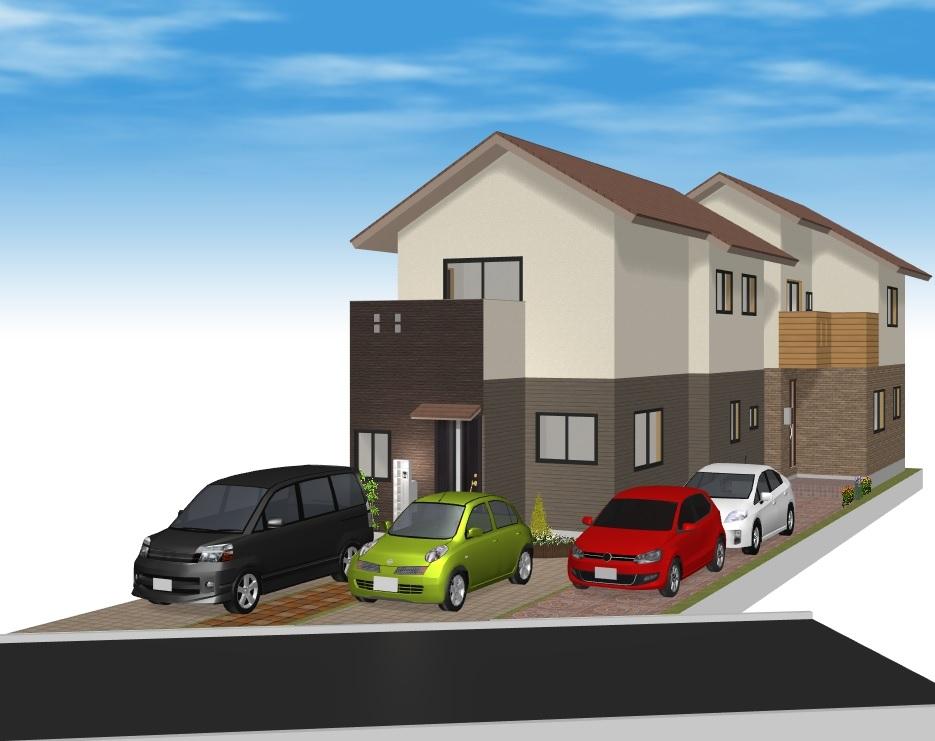 Cityscape complete image Perth
町並み完成イメージパース
Building plan example (Perth ・ appearance)建物プラン例(パース・外観) 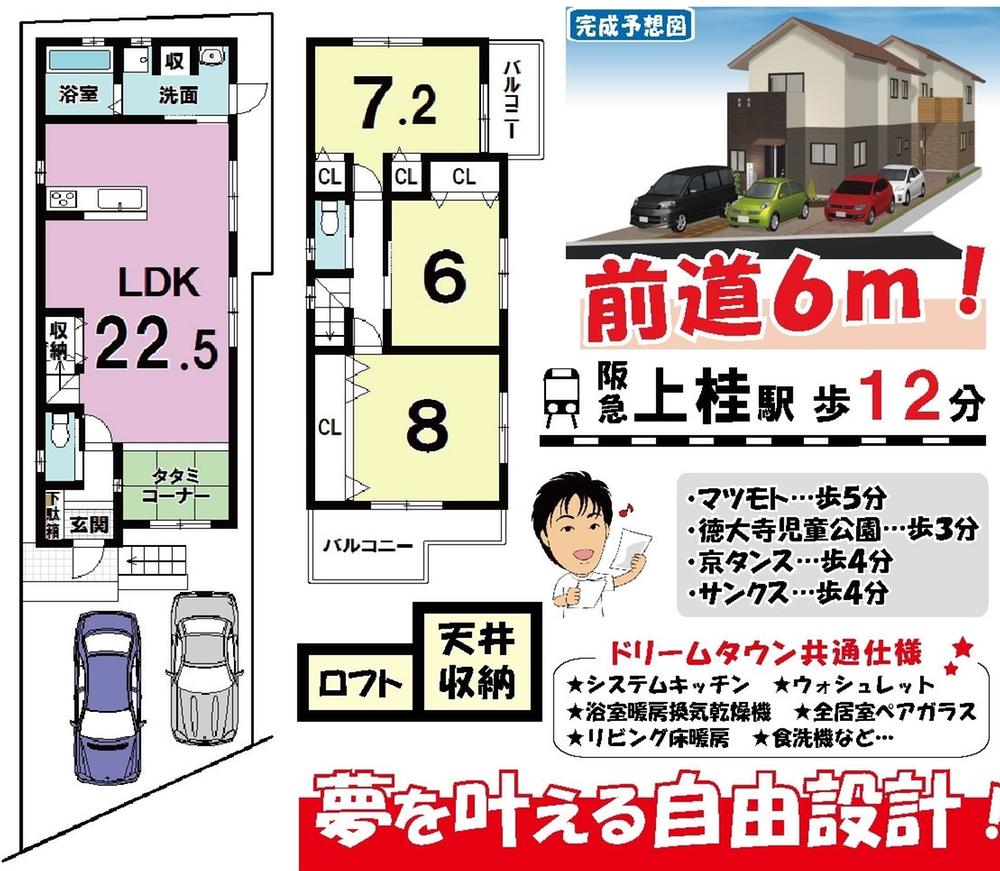 Building plan example (No. 1 destination Plan 2) Building Price 15 million yen, Building area 98.47 sq m
建物プラン例(1号地プラン2)建物価格 1500万円、建物面積98.47m2
Building plan example (floor plan)建物プラン例(間取り図) 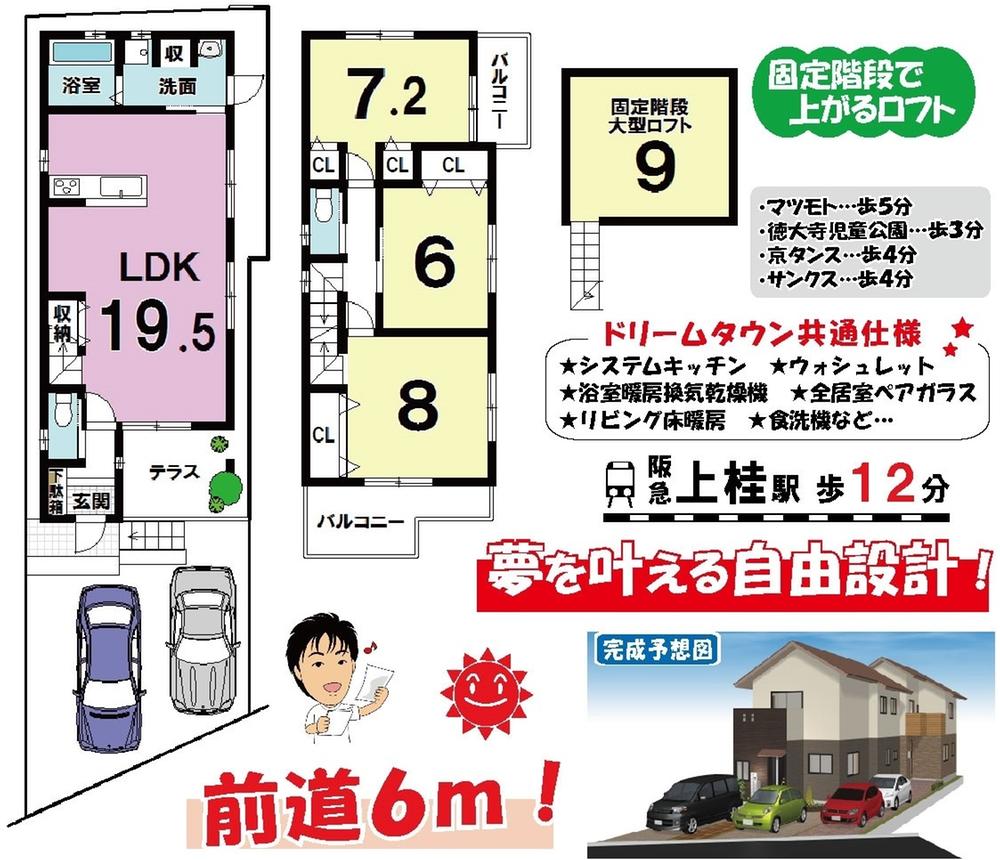 Building plan example (No. 1 place) 3LDK, Land price 28.8 million yen, Land area 101.09 sq m , Building price 15 million yen, Building area 93.97 sq m
建物プラン例(1号地)3LDK、土地価格2880万円、土地面積101.09m2、建物価格1500万円、建物面積93.97m2
Junior high school中学校 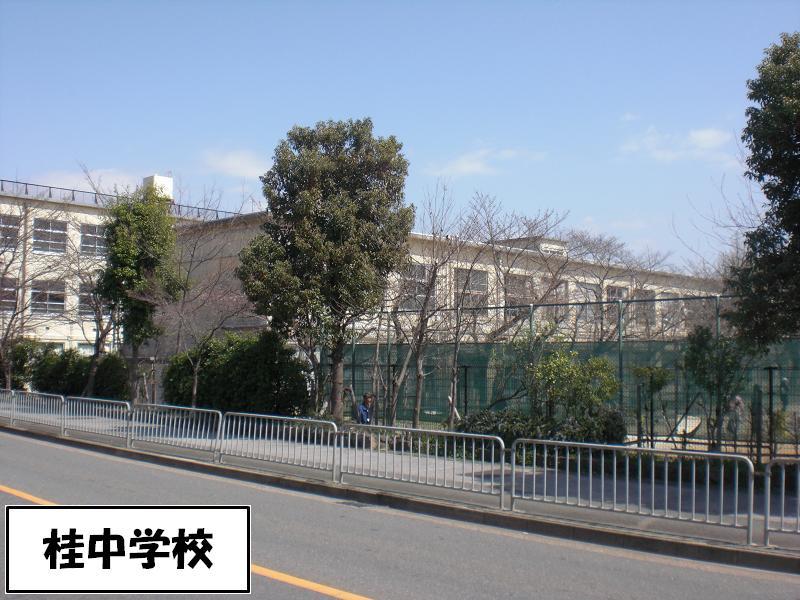 1437m to Kyoto Municipal Katsura junior high school
京都市立桂中学校まで1437m
Building plan example (floor plan)建物プラン例(間取り図) 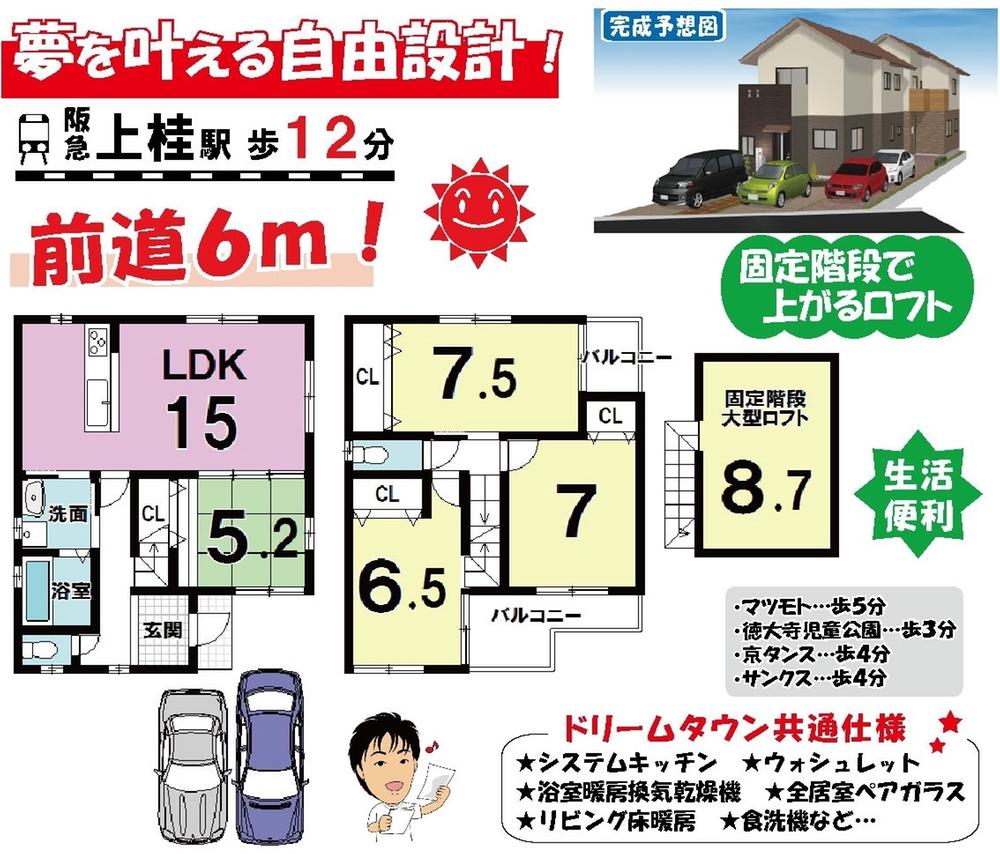 Building plan example (No. 2 place) 4LDK, Land price 23.8 million yen, Land area 113.92 sq m , Building price 15 million yen, Building area 94.78 sq m
建物プラン例(2号地)4LDK、土地価格2380万円、土地面積113.92m2、建物価格1500万円、建物面積94.78m2
Primary school小学校 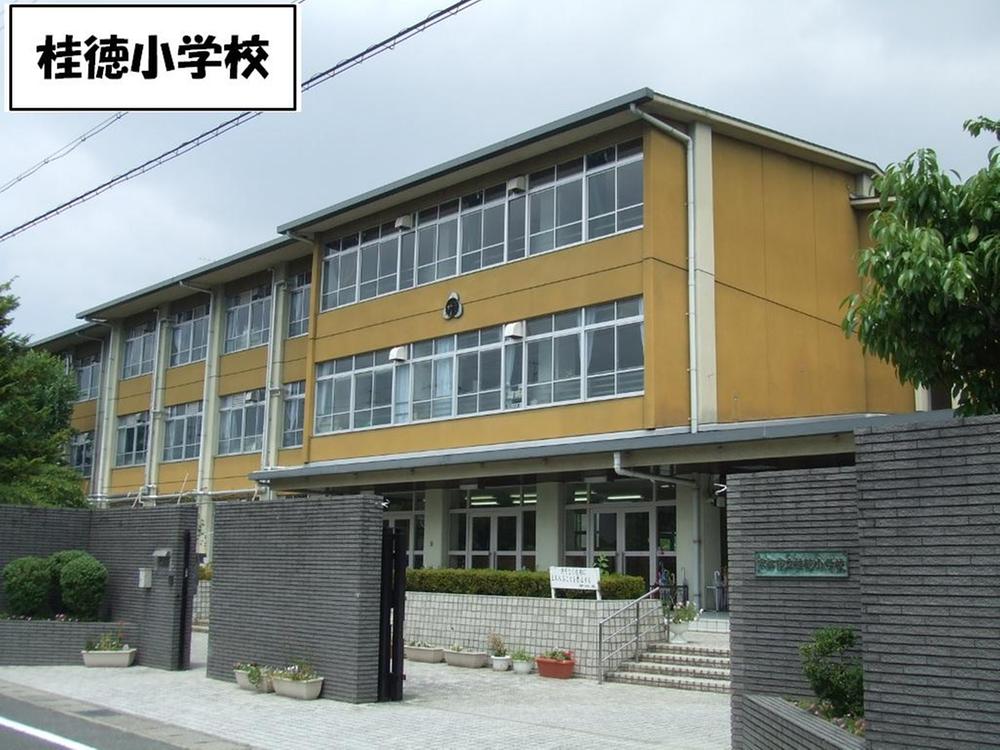 427m to Kyoto Municipal KatsuraIsao Elementary School
京都市立桂徳小学校まで427m
Kindergarten ・ Nursery幼稚園・保育園 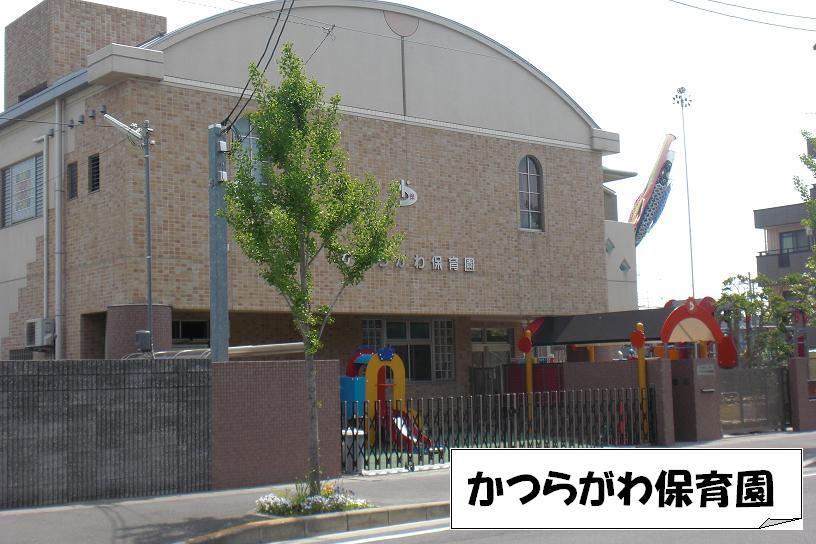 Katsura 679m to nursery school
かつらがわ保育園まで679m
Hospital病院 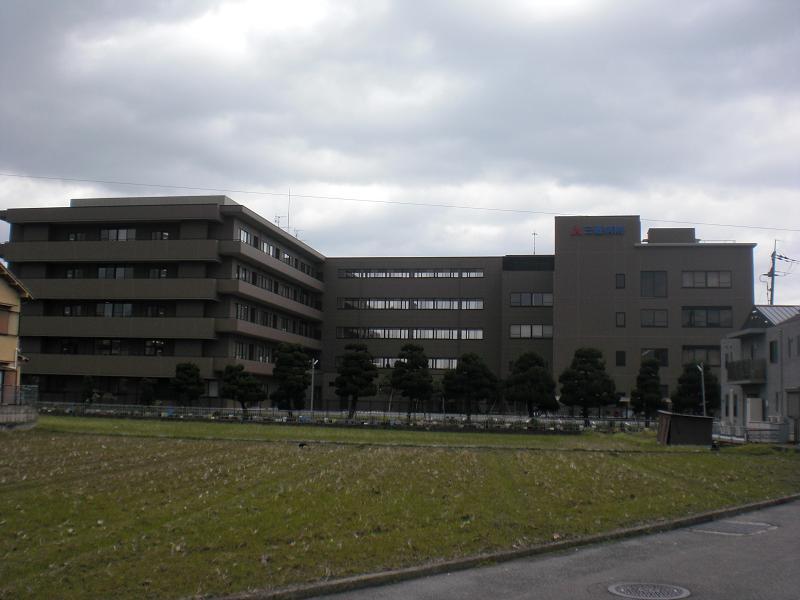 903m to Mitsubishi Kyoto hospital
三菱京都病院まで903m
Government office役所 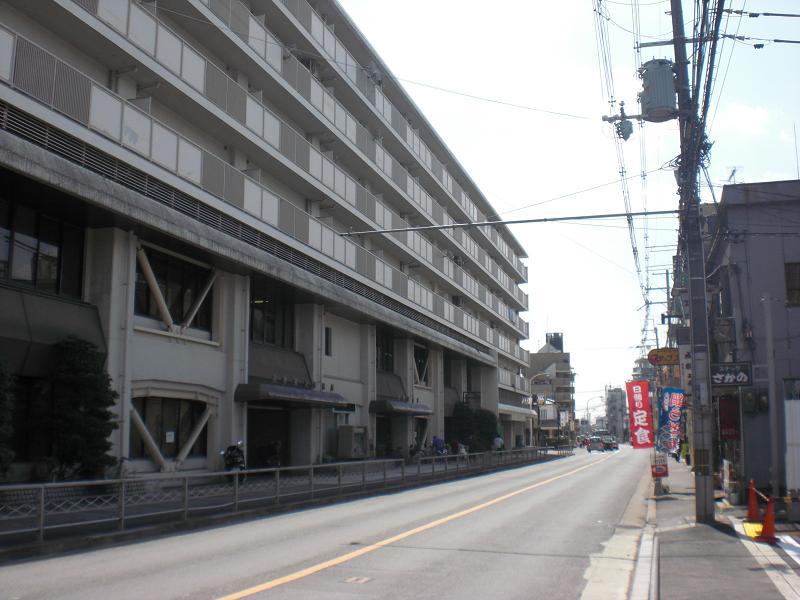 1411m up to Kyoto Saikyo ward office
京都市西京区役所まで1411m
Location
|











