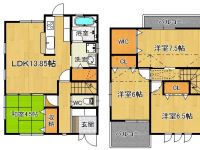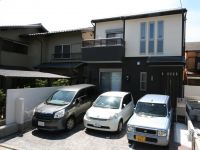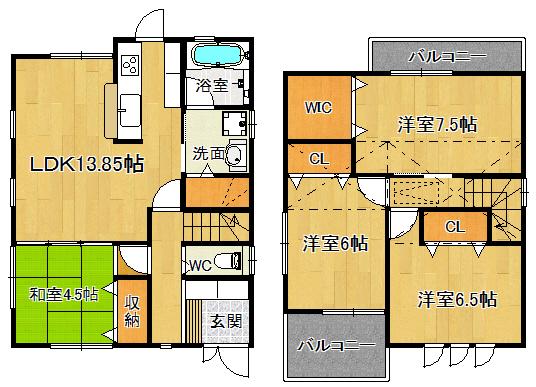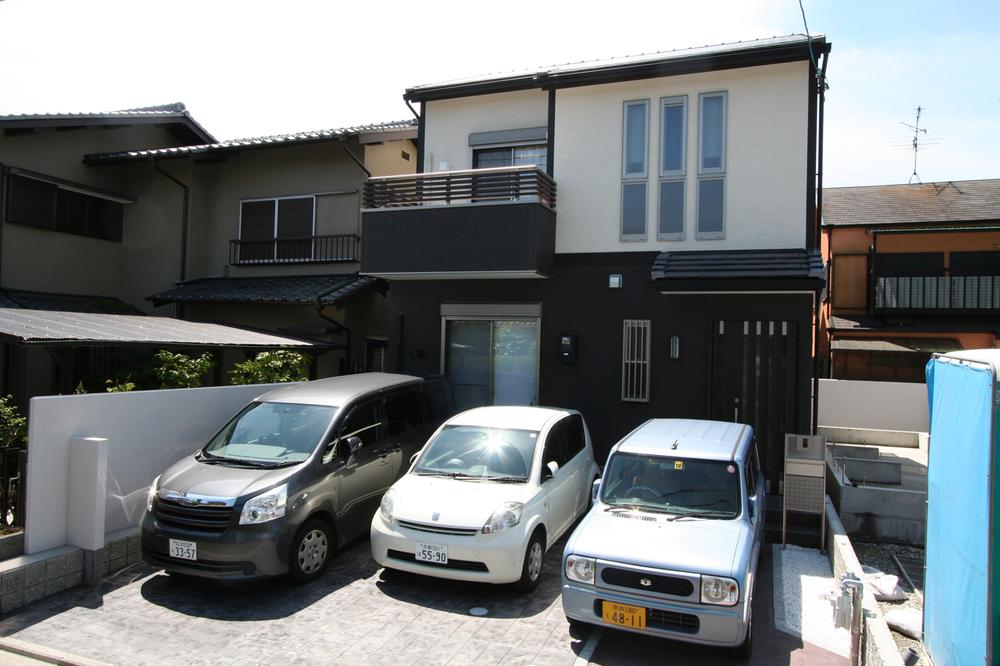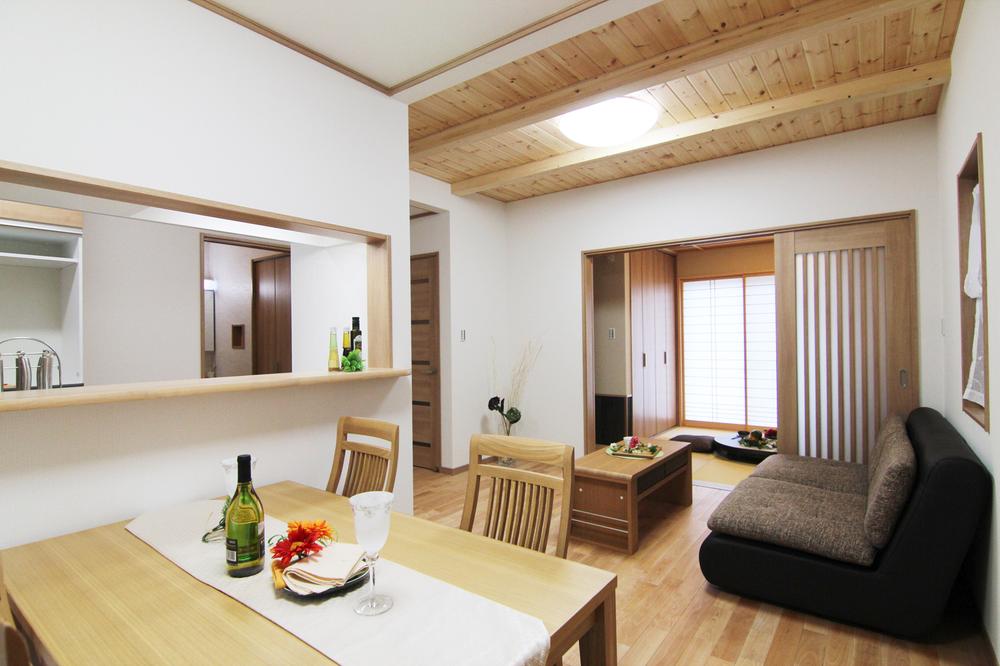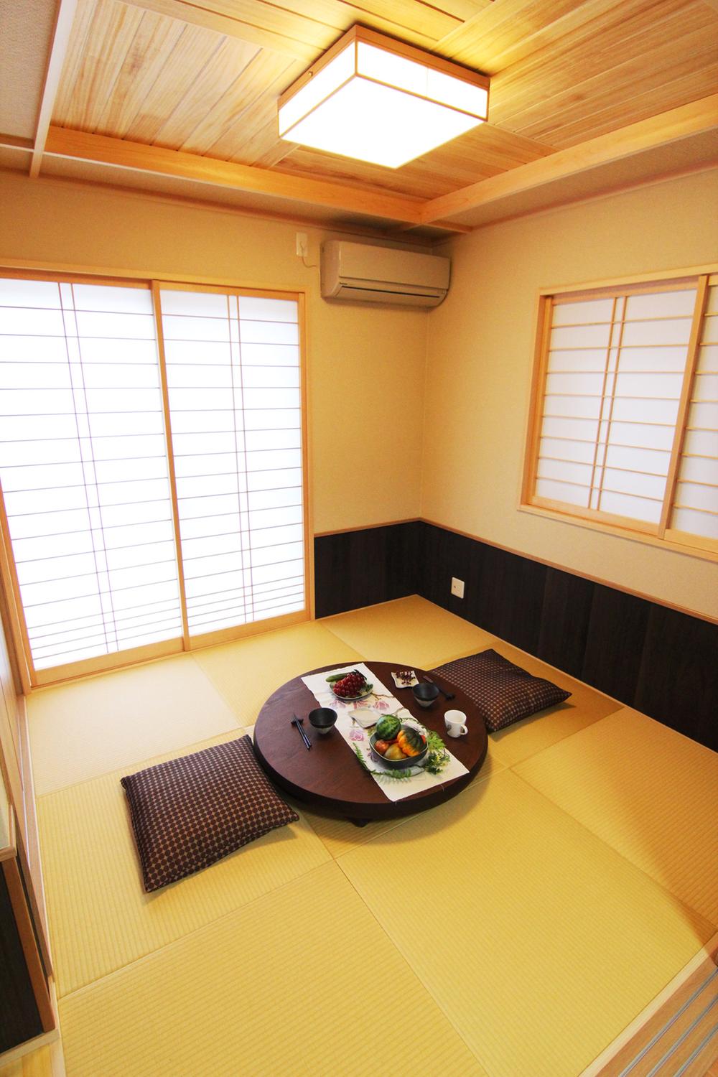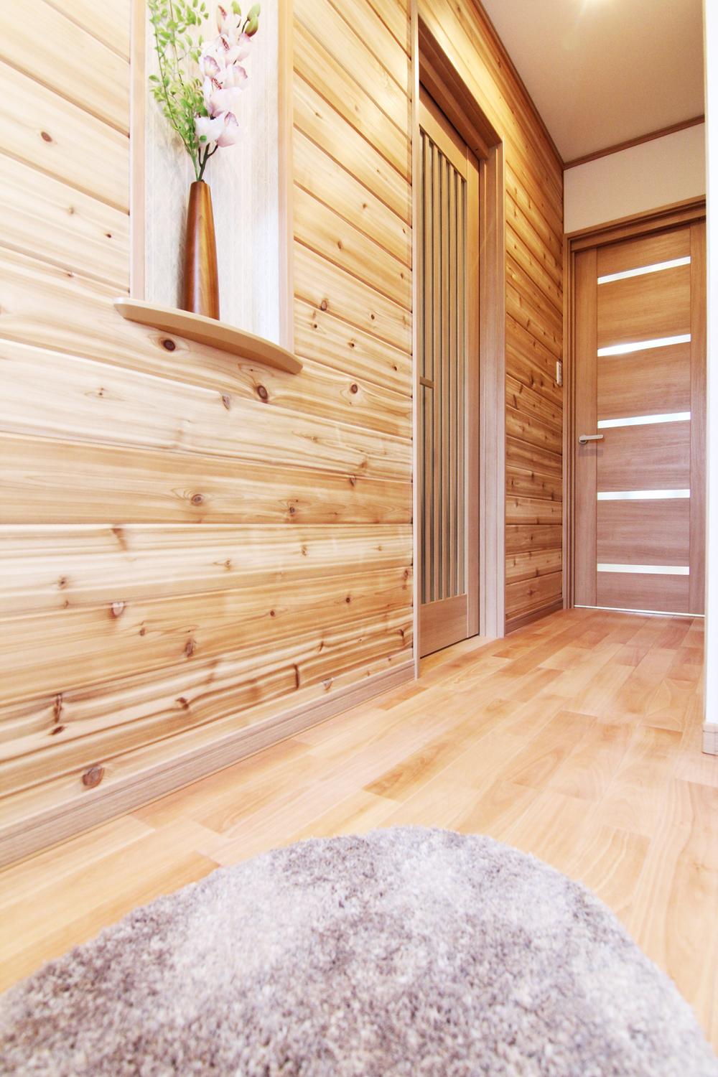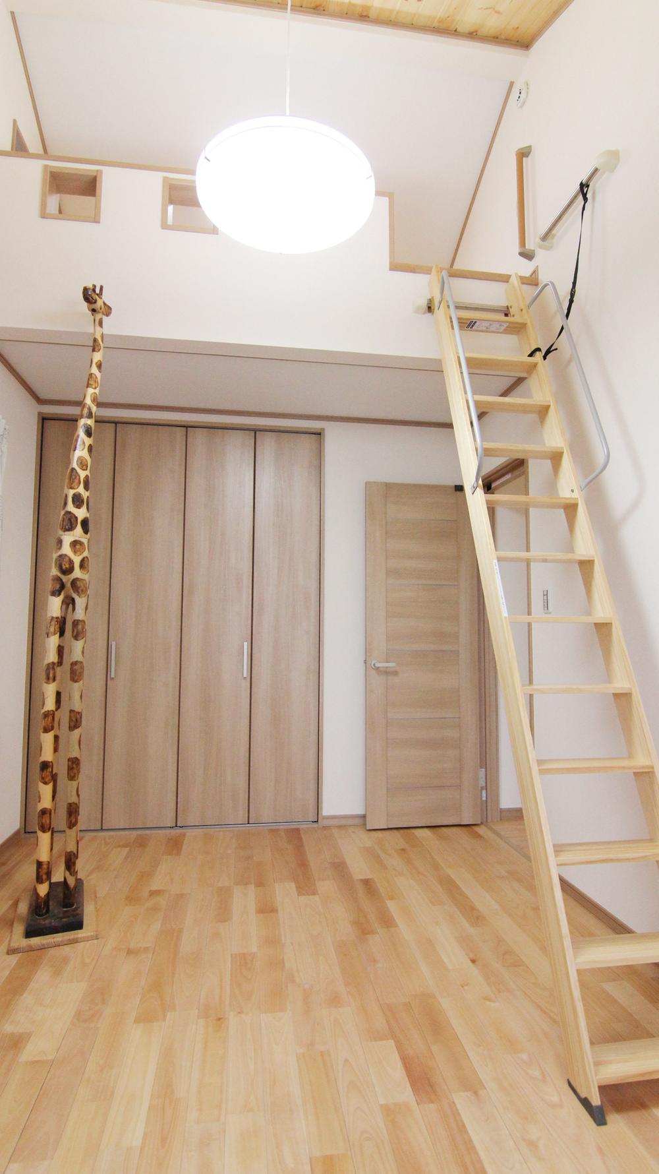|
|
Kyoto, Kyoto Prefecture Nishikyo Ku
京都府京都市西京区
|
|
Kyoto City bus "Katsuyama town" walk 3 minutes
京都市バス「勝山町」歩3分
|
|
New homes of our original natural wood! Since it has become a luxury Yazukuri, Please come to the preview at any time.
当社オリジナル天然木の新築住宅!贅沢な家作りとなっておりますので、いつでも内覧しに来てください。
|
Features pickup 特徴ピックアップ | | Pre-ground survey / Parking three or more possible / Immediate Available / System kitchen / Bathroom Dryer / Yang per good / A quiet residential area / Face-to-face kitchen / Natural materials / Bathroom 1 tsubo or more / 2-story / loft / IH cooking heater / Dish washing dryer / Walk-in closet / Or more ceiling height 2.5m / Water filter / Flat terrain / Readjustment land within 地盤調査済 /駐車3台以上可 /即入居可 /システムキッチン /浴室乾燥機 /陽当り良好 /閑静な住宅地 /対面式キッチン /自然素材 /浴室1坪以上 /2階建 /ロフト /IHクッキングヒーター /食器洗乾燥機 /ウォークインクロゼット /天井高2.5m以上 /浄水器 /平坦地 /区画整理地内 |
Event information イベント情報 | | Local tours (please make a reservation beforehand) schedule / During the public time / 10:00 ~ You can preview at any time per 16:00 building already completed! 現地見学会(事前に必ず予約してください)日程/公開中時間/10:00 ~ 16:00建物完成済みにつきいつでも内覧可能です! |
Property name 物件名 | | Heart full Ukyo Sato ・ Oharanokamizatotorimi cho ハートフル右京の里・大原野上里鳥見町 |
Price 価格 | | 39,800,000 yen 3980万円 |
Floor plan 間取り | | 4LDK 4LDK |
Units sold 販売戸数 | | 1 units 1戸 |
Total units 総戸数 | | 1 units 1戸 |
Land area 土地面積 | | 116.55 sq m (measured) 116.55m2(実測) |
Building area 建物面積 | | 92.9 sq m 92.9m2 |
Driveway burden-road 私道負担・道路 | | Nothing, North 5m width (contact the road width 7.2m) 無、北5m幅(接道幅7.2m) |
Completion date 完成時期(築年月) | | June 2013 2013年6月 |
Address 住所 | | Kyoto, Kyoto Prefecture Nishikyo Ku Oharanokamizatotorimi cho 京都府京都市西京区大原野上里鳥見町 |
Traffic 交通 | | Kyoto City bus "Katsuyama town" walk 3 minutes 京都市バス「勝山町」歩3分 |
Related links 関連リンク | | [Related Sites of this company] 【この会社の関連サイト】 |
Person in charge 担当者より | | [Regarding this property.] This quiet living environment! New construction already completed in natural wood house. At any time possible preview 【この物件について】閑静な住環境です!天然木の家で新築完成済み。いつでも内覧可能 |
Contact お問い合せ先 | | TEL: 0120-854414 [Toll free] Please contact the "saw SUUMO (Sumo)" TEL:0120-854414【通話料無料】「SUUMO(スーモ)を見た」と問い合わせください |
Building coverage, floor area ratio 建ぺい率・容積率 | | Fifty percent ・ 80% 50%・80% |
Time residents 入居時期 | | Immediate available 即入居可 |
Land of the right form 土地の権利形態 | | Ownership 所有権 |
Structure and method of construction 構造・工法 | | Wooden 2-story (framing method) 木造2階建(軸組工法) |
Construction 施工 | | (Ltd.) House bank International (株)ハウスバンクインターナショナル |
Use district 用途地域 | | One low-rise 1種低層 |
Overview and notices その他概要・特記事項 | | Facilities: Public Water Supply, This sewage, City gas, Parking: car space 設備:公営水道、本下水、都市ガス、駐車場:カースペース |
Company profile 会社概要 | | <Seller> Minister of Land, Infrastructure and Transport (1) No. 008379 (Ltd.) Setoguchi housing Yubinbango612-8495 Kyoto Fushimi-ku, Kyoto Kogamorinomiya cho 14-92 <売主>国土交通大臣(1)第008379号(株)瀬戸口ハウジング〒612-8495 京都府京都市伏見区久我森の宮町14-92 |
