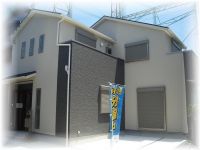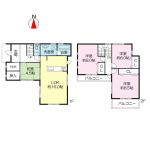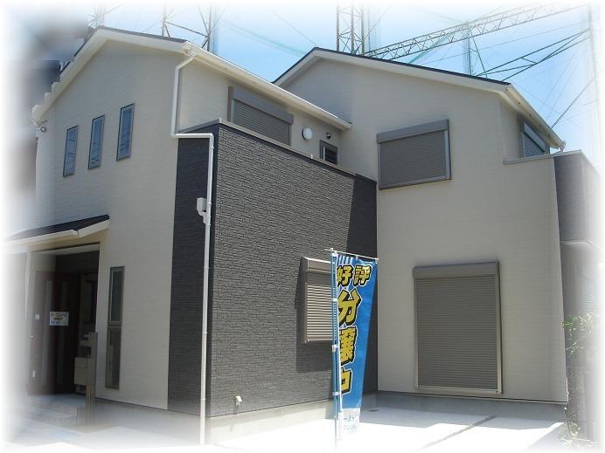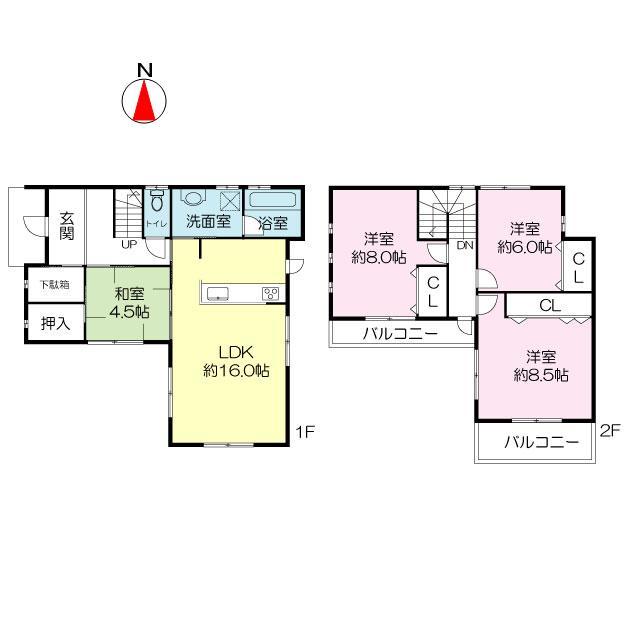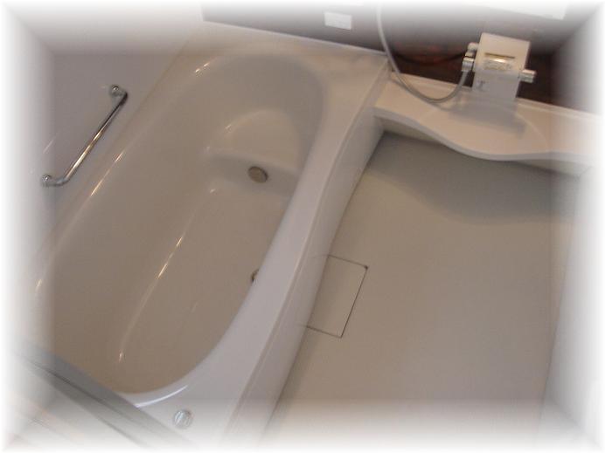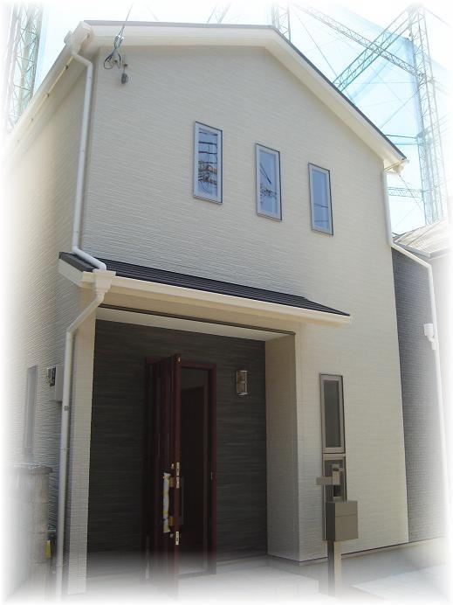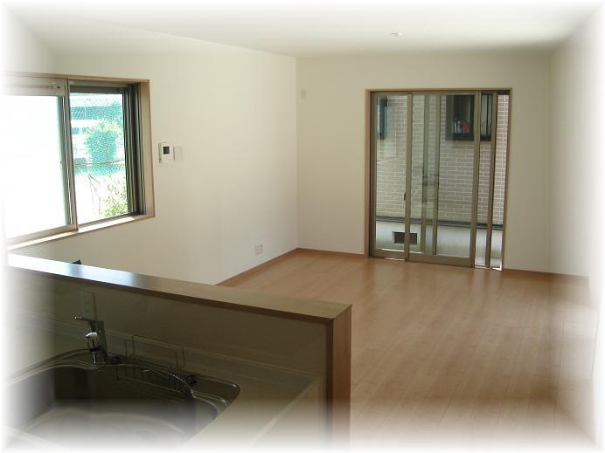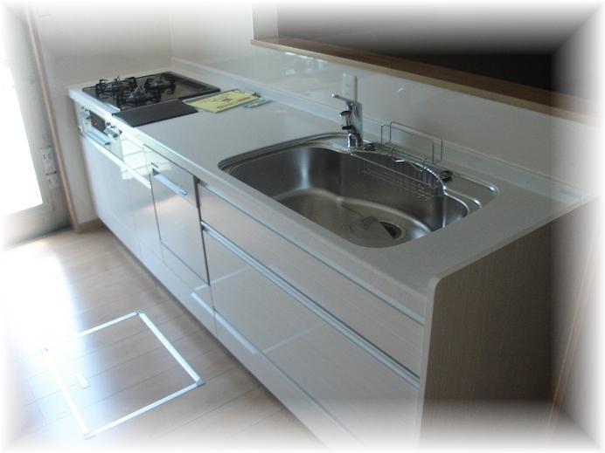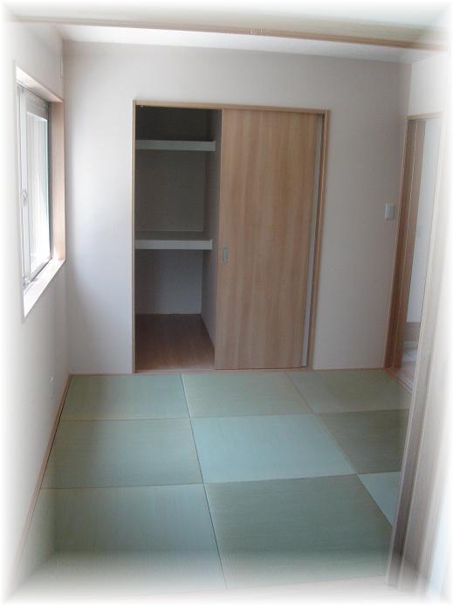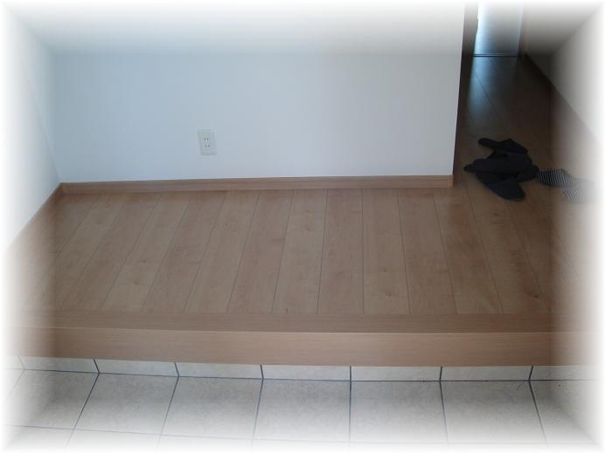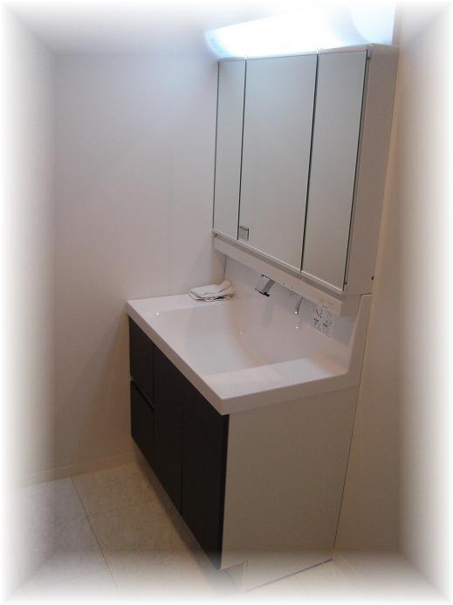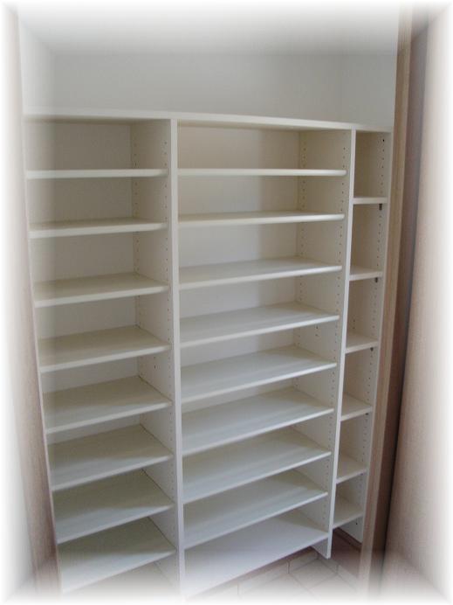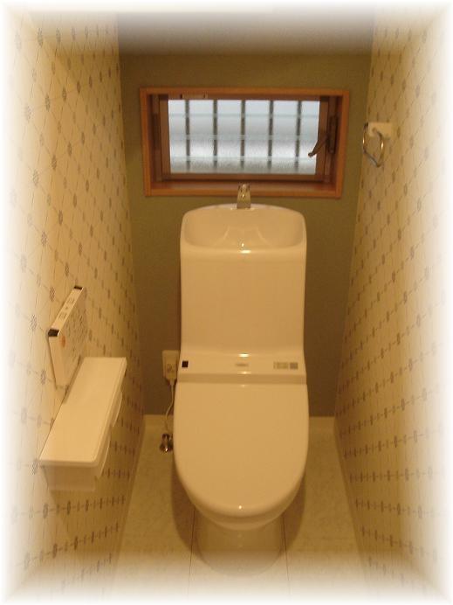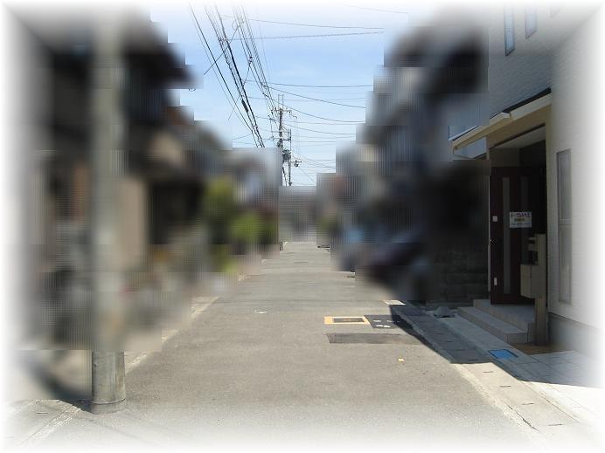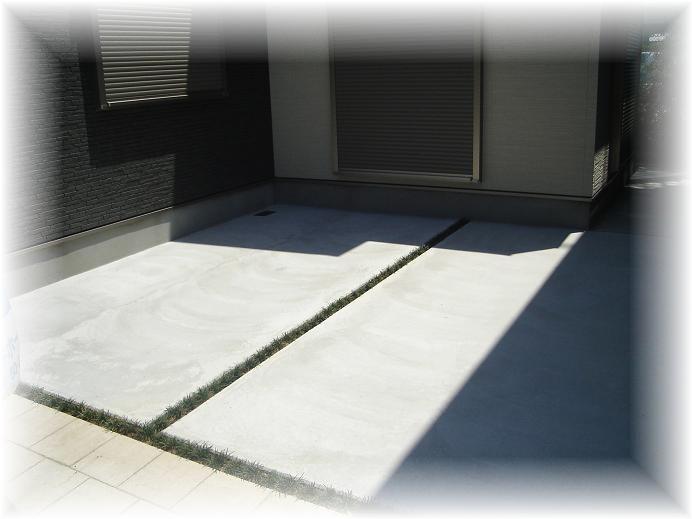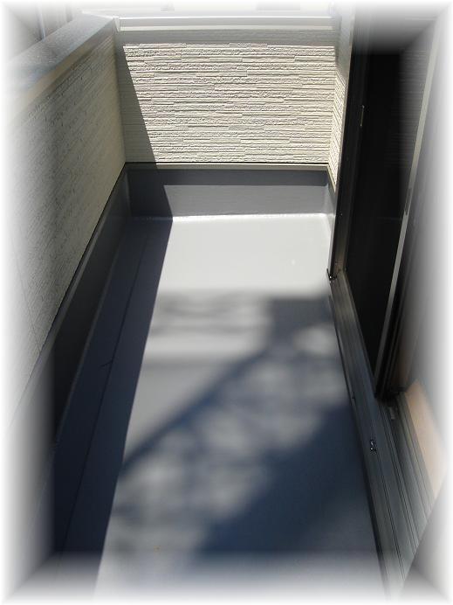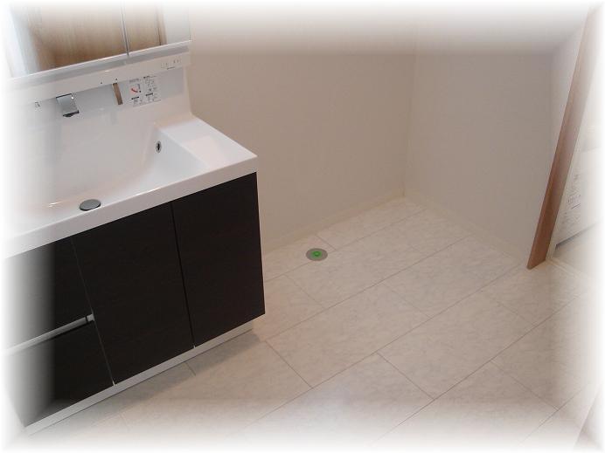|
|
Kyoto Otokuni District Ōyamazaki
京都府乙訓郡大山崎町
|
|
Hankyu Kyoto Line "Oyamazaki" walk 16 minutes
阪急京都線「大山崎」歩16分
|
|
Newly built single-family! Hankyu Oyamazaki walk about 16 minutes from the train station! Walk about 19 minutes from JR Yamazaki Station! 4LDK + shoes cloak + ceiling storage! Parking 2 cars can park!
新築戸建!阪急大山崎駅より徒歩約16分!JR山崎駅より徒歩約19分!4LDK+シューズクローク+天井収納庫!駐車場2台駐車可能!
|
|
■ Front road traffic volume is less road ■ Storage lot (shoes cloak ・ Ceiling storage) ■ Face-to-face counter kitchen ■ Ordinary car two possible parking ■ Spacious about 16 quires of LDK and the second floor is about 8.5 Pledge ・ About 8 pledge ・ Spacious floor plan is at about 6 Pledge of Western-style 3 rooms ■
■前面道路は交通量が少ない道路■収納たっぷり(シューズクローク・天井収納庫)■対面式カウンターキッチン■普通車2台駐車可能■広々約16帖のLDKと二階は約8.5帖・約8帖・約6帖の洋室3室で広々間取りです■
|
Features pickup 特徴ピックアップ | | Year Available / Parking two Allowed / 2 along the line more accessible / System kitchen / All room storage / Flat to the station / LDK15 tatami mats or more / Face-to-face kitchen / 2-story / Flat terrain / Attic storage 年内入居可 /駐車2台可 /2沿線以上利用可 /システムキッチン /全居室収納 /駅まで平坦 /LDK15畳以上 /対面式キッチン /2階建 /平坦地 /屋根裏収納 |
Price 価格 | | 34,800,000 yen 3480万円 |
Floor plan 間取り | | 4LDK + S (storeroom) 4LDK+S(納戸) |
Units sold 販売戸数 | | 1 units 1戸 |
Total units 総戸数 | | 1 units 1戸 |
Land area 土地面積 | | 112.57 sq m (34.05 tsubo) (Registration) 112.57m2(34.05坪)(登記) |
Building area 建物面積 | | 103.69 sq m (31.36 square meters) 103.69m2(31.36坪) |
Driveway burden-road 私道負担・道路 | | Nothing, West 5m width 無、西5m幅 |
Completion date 完成時期(築年月) | | June 2013 2013年6月 |
Address 住所 | | Kyoto Otokuni District Ōyamazaki shaped Oyamazaki Sublocality Doo pressurized basis 京都府乙訓郡大山崎町字大山崎小字斗加坪 |
Traffic 交通 | | Hankyu Kyoto Line "Oyamazaki" walk 16 minutes
JR Tokaido Line "Yamazaki" walk 19 minutes 阪急京都線「大山崎」歩16分
JR東海道本線「山崎」歩19分
|
Related links 関連リンク | | [Related Sites of this company] 【この会社の関連サイト】 |
Person in charge 担当者より | | [Regarding this property.] Hankyu "purchase" and "reform" of the housing Plaza Nagaoka in Oyamazaki town is, of course, Your Relocation we will help also to the "your sale" due to. Please feel free to contact us. 【この物件について】阪急ハウジングプラザ長岡では大山崎町内での「ご購入」や「リフォーム」はもちろん、お住み替えなどによる「ご売却」のお手伝いもさせて頂きます。お気軽にお問い合せください。 |
Contact お問い合せ先 | | TEL: 0800-603-1624 [Toll free] mobile phone ・ Also available from PHS
Caller ID is not notified
Please contact the "saw SUUMO (Sumo)"
If it does not lead, If the real estate company TEL:0800-603-1624【通話料無料】携帯電話・PHSからもご利用いただけます
発信者番号は通知されません
「SUUMO(スーモ)を見た」と問い合わせください
つながらない方、不動産会社の方は
|
Building coverage, floor area ratio 建ぺい率・容積率 | | 60% ・ 200% 60%・200% |
Time residents 入居時期 | | Consultation 相談 |
Land of the right form 土地の権利形態 | | Ownership 所有権 |
Structure and method of construction 構造・工法 | | Wooden 2-story 木造2階建 |
Use district 用途地域 | | One dwelling 1種住居 |
Overview and notices その他概要・特記事項 | | Facilities: Public Water Supply, This sewage, City gas, Building confirmation number: No. REJ12311-10263, Parking: car space 設備:公営水道、本下水、都市ガス、建築確認番号:第REJ12311-10263号、駐車場:カースペース |
Company profile 会社概要 | | <Mediation> Minister of Land, Infrastructure and Transport (14) No. 000395 Hankyu Realty Co., Hankyu housing Plaza Nagaoka Yubinbango617-0824 Kyoto Nagaokakyo Tenjin 1-30-1 <仲介>国土交通大臣(14)第000395号阪急不動産(株)阪急ハウジングプラザ長岡〒617-0824 京都府長岡京市天神1-30-1 |
